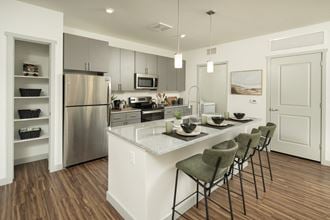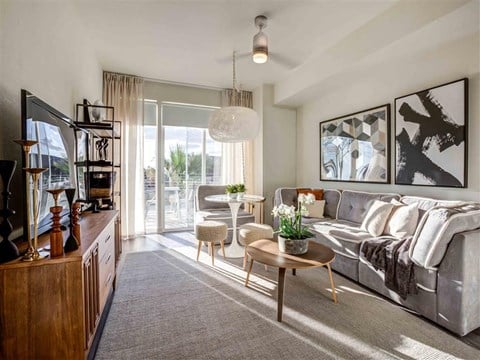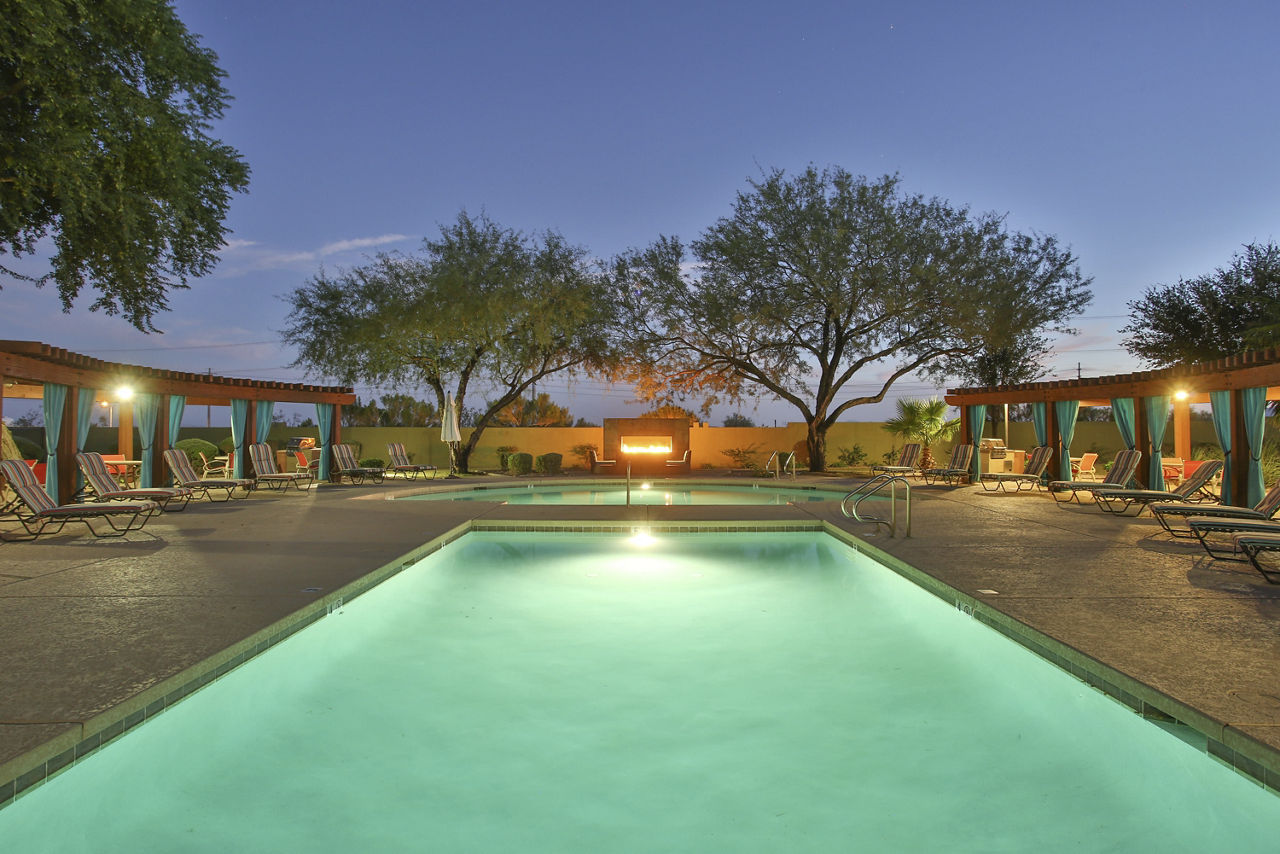Biltmore At Camelback
2625 East Camelback Road, Phoenix, AZ 85016
Explore a new dimension in luxury apartment living at Biltmore at Camelback Apartments in Phoenix AZ. Choose from studio, 1-bedroom and 2-bedroom residences (650 to 1100 sq. ft.) and 15 inspired floor plans, penthouses with spiral staircases are also available. Once inside, high ceilings, soft light, glistening quartz kitchen counters and rich cabinetry help you feel right at home. Biltmore at Camelback offers pet friendly apartments in Phoenix AZ with luxurious and unrivaled community amenities. Spend time in our resort-style pool area with private cabanas. Residents can also enjoy hiking at Camelback Mountain as well as shopping and fine dining nearby. A Frank Lloyd Wright-inspired design, central location, upscale living, gracious amenities, and stunning views make our apartments uniquely alluring. Combine all of this with an ideal location near Camelback Esplanade and it is clear why Biltmore at Camelback is the top choice for luxury Phoenix, AZ apartments where you can truly live your way. Come visit Biltmore at Camelback for your personal tour. View more Request your own private tour
Key Features
Eco Friendly / Green Living Features:
LEED Certified
Recycling
EV Car Chargers
This property has an EcoScoreTM of 3 based on it's sustainable and green living features below.
Building Type: Apartment
Total Units: 270
Last Updated: July 7, 2025, 6:51 p.m.
All Amenities
- Property
- Modern Kitchens with an Abundance of Cabinet and Storage Space
- Controlled Access/Gated
- Convenient Elevator Locations for Garage and Building Access
- Pet Maintenance Stations Throughout The Community
- Clubhouse with adjacent Outdoor Deck Overlooking the Pool
- 24- hour two story fully equipped Wellness Center overlooking the pool and Business Lounge separate from Clubhouse
- Neighborhood
- Accessible to Public Transportation
- Unit
- Plush Bedroom Carpeting*
- Luxury Plank Vinyl Flooring
- Hardwood Flooring in Penthouse Homes
- Designer French Doors and Balconies*
- Balcony and Patio Options Available
- Kitchen
- Modern Kitchens with an Abundance of Cabinet and Storage Space
- Dishwasher
- Gas Cooktops with Ample Kitchen Countertops for Baking and Cookiong
- Built-in Microwave
- Refrigerator
- Stainless Steel Appliances
- Quartz Countertops, 36-inch Espresso Cabinetry
- Two Outdoor Kitchens with Ample Seating
- Health & Wellness
- Bike Corrals
- Upright and Recumbent Bicycles
- Resort Style Pool with Private Cabanas
- Clubhouse with adjacent Outdoor Deck Overlooking the Pool
- Spacious Pool & Spa Deck with 3 Cabanas Equipped with Fans and TV
- 24- hour two story fully equipped Wellness Center overlooking the pool and Business Lounge separate from Clubhouse
- Technology
- Wi-Fi Offered Throughout Common Areas
- WiFi ready w/ pre-installed modem & 1st month free by COX
- Green
- Awarded LEED Platinum Certification
- LEED Lighting and Sustainability Consideration Offered in All Homes
- Platinum LEED Certification with Recycling Available
- Smart Car Charging Stations
- Pets
- Pet Maintenance Stations Throughout The Community
- Parking
- Flex Parking Options including Reserved Covered Parking, Underground Garage Parking, Underground Garage Tandem Parking and Detached Garages. Ask for Details.
- Convenient Elevator Locations for Garage and Building Access
Other Amenities
- Airy 9-foot Ceilings |
- Interior Spiral Staircases in Penthouse Homes |
- Tile Backsplashes |
- Single Basin Under Mount Sinks |
- Gracious Bedrooms and Bathrooms |
- Elegant Subway Tile Surround in Bath* |
- Frameless Shower Doors* |
- Moen Faucets and Under-Mount Sink |
- Roman Soaking Tub in Master Bathroom |
- Contemporary Nickel Finished Hardware |
- Single Basin Under Mount Sinks in Bathrooms |
- Walk-in Dressing Closets* |
- Frontload Washers and Dryers |
- Nest Thermostats* |
- Expansive Views of Camelback Mountain, Piestewa Peak and Downtown* |
- Top Rated Location |
- Climate-Controlled Interior Corridors |
- Updater Moving Partner |
- Group Fitness offering Complimentary Yoga, Bootcamp and Total Body Fitness Classes |
- 24 Hour Parcel Locker Access |
- Flexible Lease Term Options |
- Spa |
- Business Lounge with Indoor/Outdoor Luxury Seating |
- Valet Laundry and Dry Cleaning Services |
- Zen Garden |
- Scentral Bark Park with Agility Field, Human Relaxation Station and Hydration Fountain |
- Guest Suite Available |
- Monthly Hosted Resident Events |
- Meditation Fountain |
- 24-hour After Hour Emergency Service |
Available Units
| Floorplan | Beds/Baths | Rent | Track |
|---|---|---|---|
| Arcadia |
1 Bed/1.0 Bath 628 sf |
$1,641 - $3,403 Available Now |
|
| Biltmore |
2 Bed/2.0 Bath 884 sf |
$1,835 - $4,177 Available Now |
|
| Camelback |
0 Bed/1.0 Bath 628 sf |
$1,670 - $3,041 Available Now |
|
| Campbell |
1 Bed/1.0 Bath 761 sf |
Ask for Pricing Available Now |
|
| Central |
1 Bed/1.0 Bath 648 sf |
$1,762 - $3,492 Available Now |
|
| Chaparral |
0 Bed/1.0 Bath 689 sf |
Ask for Pricing Available Now |
|
| Exeter |
1 Bed/1.5 Bath 873 sf |
Ask for Pricing Available Now |
|
| Goldwater |
2 Bed/2.0 Bath 1,074 sf |
Ask for Pricing Available Now |
|
| Highland |
1 Bed/1.5 Bath 936 sf |
Ask for Pricing Available Now |
|
| Lafayette |
2 Bed/2.0 Bath 982 sf |
$2,042 - $3,822 Available Now |
|
| Lincoln |
2 Bed/2.0 Bath 938 sf |
$2,283 - $4,767 Available Now |
|
| McDonald |
1 Bed/1.0 Bath 735 sf |
$1,979 - $3,952 Available Now |
|
| Montecito |
1 Bed/1.5 Bath 797 sf |
Ask for Pricing Available Now |
|
| Pasadena |
2 Bed/2.0 Bath 956 sf |
$2,032 - $4,273 Available Now |
|
| Stanford |
2 Bed/2.0 Bath 877 sf |
$1,985 - $3,735 Available Now |
Floorplan Charts
Arcadia
1 Bed/1.0 Bath
628 sf SqFt
Biltmore
2 Bed/2.0 Bath
884 sf SqFt
Camelback
0 Bed/1.0 Bath
628 sf SqFt
Campbell
1 Bed/1.0 Bath
761 sf SqFt
Central
1 Bed/1.0 Bath
648 sf SqFt
Chaparral
0 Bed/1.0 Bath
689 sf SqFt
Exeter
1 Bed/1.5 Bath
873 sf SqFt
Goldwater
2 Bed/2.0 Bath
1,074 sf SqFt
Highland
1 Bed/1.5 Bath
936 sf SqFt
Lafayette
2 Bed/2.0 Bath
982 sf SqFt
Lincoln
2 Bed/2.0 Bath
938 sf SqFt
McDonald
1 Bed/1.0 Bath
735 sf SqFt
Montecito
1 Bed/1.5 Bath
797 sf SqFt
Pasadena
2 Bed/2.0 Bath
956 sf SqFt
Stanford
2 Bed/2.0 Bath
877 sf SqFt
.jpg?width=1024&quality=90)



.jpg?width=1024&quality=90)
.jpg?width=1024&quality=90)
.jpg?width=1024&quality=90)
.jpg?width=1024&quality=90)
.jpg?width=1024&quality=90)
.jpg?width=1024&quality=90)

.jpg?width=1024&quality=90)
.jpg?width=1024&quality=90)
.jpg?width=1024&quality=90)
&cropxunits=300&cropyunits=188&width=1024&quality=90)
&cropxunits=300&cropyunits=188&width=1024&quality=90)
&cropxunits=300&cropyunits=225&width=1024&quality=90)
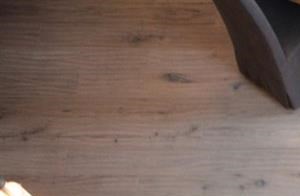&cropxunits=300&cropyunits=225&width=1024&quality=90)
&cropxunits=300&cropyunits=188&width=1024&quality=90)

.jpg?width=1024&quality=90)


.jpg?width=1024&quality=90)
.jpg?width=1024&quality=90)
.jpg?width=1024&quality=90)
.jpg?width=1024&quality=90)
.jpg?width=1024&quality=90)
.jpg?width=1024&quality=90)








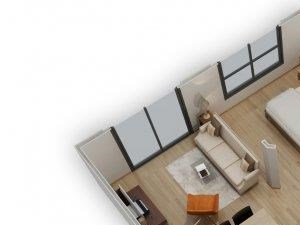&cropxunits=300&cropyunits=225&width=480&quality=90)
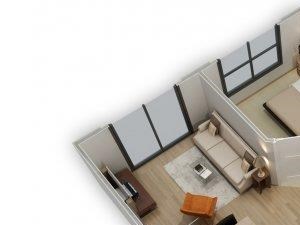&cropxunits=300&cropyunits=225&width=480&quality=90)
&cropxunits=300&cropyunits=300&width=480&quality=90)
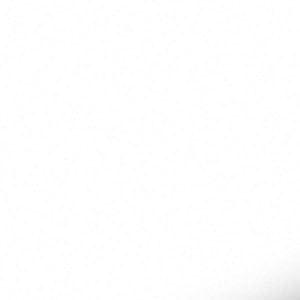&cropxunits=300&cropyunits=300&width=480&quality=90)
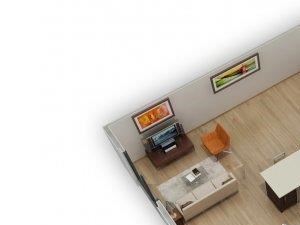&cropxunits=300&cropyunits=225&width=480&quality=90)
&cropxunits=300&cropyunits=300&width=480&quality=90)
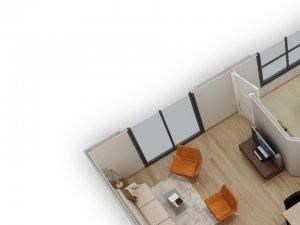&cropxunits=300&cropyunits=225&width=480&quality=90)
&cropxunits=300&cropyunits=300&width=480&quality=90)
&cropxunits=300&cropyunits=300&width=480&quality=90)
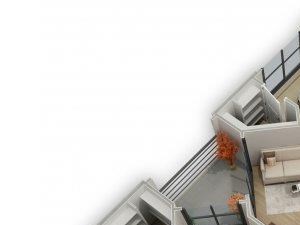&cropxunits=300&cropyunits=225&width=480&quality=90)
&cropxunits=300&cropyunits=300&width=480&quality=90)
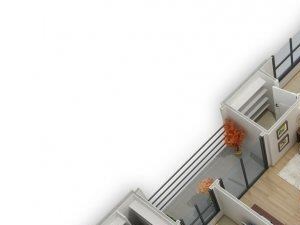&cropxunits=300&cropyunits=225&width=480&quality=90)
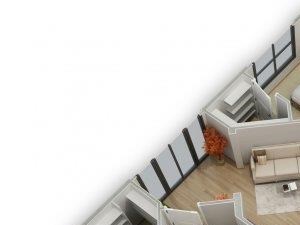&cropxunits=300&cropyunits=225&width=480&quality=90)
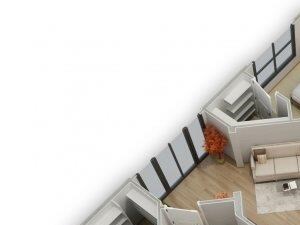&cropxunits=300&cropyunits=225&width=480&quality=90)
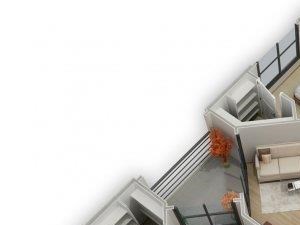&cropxunits=300&cropyunits=225&width=480&quality=90)
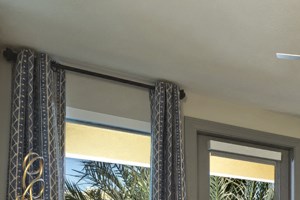&cropxunits=300&cropyunits=200&width=1024&quality=90)
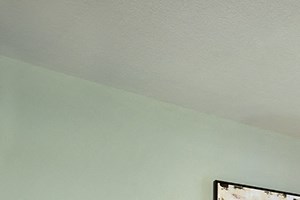&cropxunits=300&cropyunits=200&width=1024&quality=90)
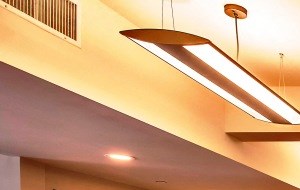&cropxunits=300&cropyunits=190&width=1024&quality=90)

035.jpg?width=1024&quality=90)

.jpg?width=1024&quality=90)
.jpg?width=850&mode=pad&bgcolor=333333&quality=80)


