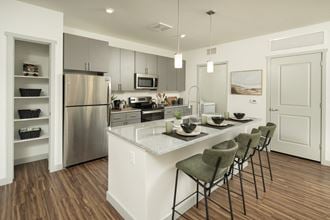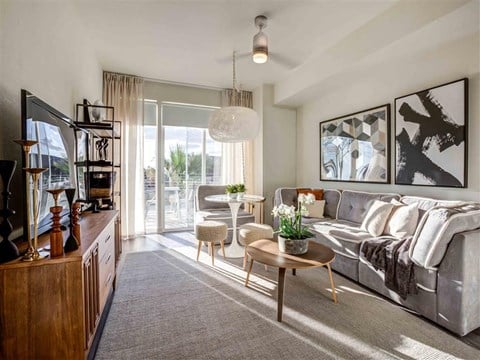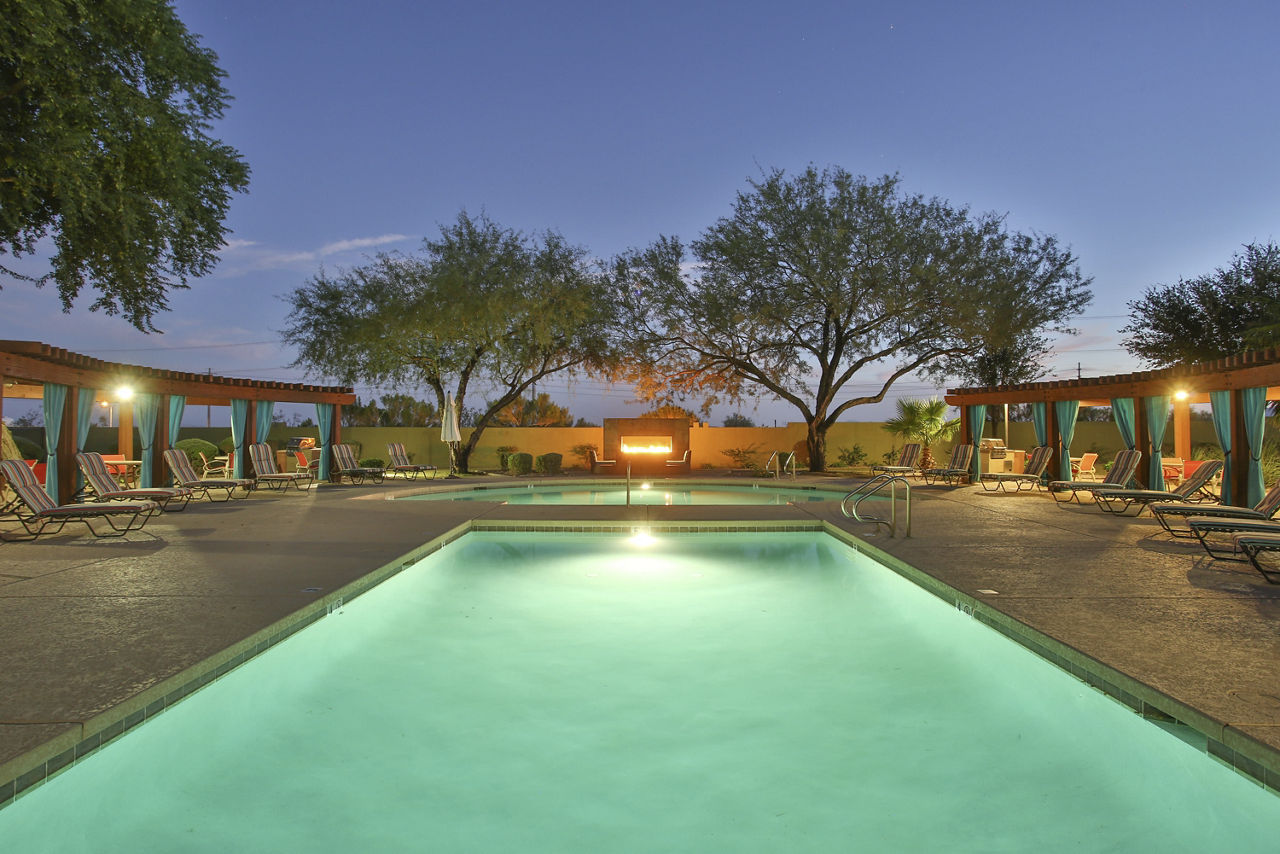The Common
4225 N 32nd St, Phoenix, AZ 85018
Key Features
Eco Friendly / Green Living Features:
Energy Star Appliances
EV Car Chargers
This property has an EcoScoreTM of 2 based on it's sustainable and green living features below.
Building Type: Apartment
Total Units: 130
Last Updated: July 6, 2025, 11:29 p.m.
All Amenities
- Property
- Walk-In Closets with Built-In Shelving & Storage*
- Extra Storage Available For Rent
- Social Indoor/Outdoor Clubhouse Lounge with Bar, Game Room, Catering Kitchen, & Multimedia
- Gated Community with Controlled Access
- Smoke-Free Community
- Pet Friendly Community with Pet Spa
- 24-Hour On Call Maintenance
- Elevator Access
- Neighborhood
- Close Proximity to Dining, Bars, Grocery Stores, with a Very High Walk Score
- Unit
- Ceiling Fans in Living Areas & Bedrooms
- Private Patio or Balcony*
- Wood Inspired Plank Flooring
- Kitchen
- Gourmet Kitchen with Custom Cabinetry, Quartz Countertops & Tile Backsplash
- Fully Equipped Entertainment Kitchens with Gorgeous Islands* & Modern Pendant Lighting
- Health & Wellness
- Heated & Cooled Resort-Style Pool for Year-Round Enjoyment
- 24-Hour Fitness Center
- Technology
- Extremely Fast Gigabit (1Gbps) Internet Access Via In-Unit Wired Connections
- Technology Integrated Lifestyle (1Gbs Wired Internet, Secure & Private WiFi Throughout)
- Security
- Parcel Pending Package Lockers
- Green
- Energy Star Stainless Steel Appliance Package
- Energy-Efficient, Dual-Pane Windows
- Electric Vehicle Charging Stations
- Energy Star & NGBS Certification
- Pets
- Pet Friendly Community with Pet Spa
- Outdoor Amenities
- Outdoor Entertaining Area with Lounge Seating, BBQ Island, Fire Pits, TVs, Gaming Lawn, & Robust Landscape Design
- Parking
- Private Underground Parking
Other Amenities
- Studio, 1 & 2 Bedroom Apartments |
- Smart Door Locks & Thermostats; All Easily Controlled with an App |
- Expansive 10-Foot Ceilings* |
- Private Main Bedrooms with En Suite Bathroom |
- Full Sized Washers & Dryers |
- Floor to Ceiling Windows* |
- Contemporary Fixtures and Lighting Packages |
- Full Height Built-In Pantry* |
- Lighted Bathroom Mirror |
- Spectacular Camelback Mountain and Downtown Phoenix Skyline Views* |
- 360 Degree Views* |
- Furnished Apartments Available – Click to Learn More! |
- Arcadia Design Aesthetic with a Focus on an Indoor/Outdoor Lifestyle |
- Valet Trash |
- Hosted Resident Events |
- Valet Living Connect- Interactive App with Over 70 Live Virtual Events Including Fitness, DIY, Cooking, Kids Corner and Much More! |
- Developed by Phoenix Rising Investments |
- Proudly Managed by P.B. Bell |
Available Units
| Floorplan | Beds/Baths | Rent | Track |
|---|---|---|---|
| 1A |
1 Bed/1.0 Bath 784 sf |
$1,960 - $2,000 Available Now |
|
| 1A+ |
1 Bed/1.0 Bath 968 sf |
$2,360 Available Now |
|
| 1A- |
1 Bed/1.0 Bath 695 sf |
$1,620 - $1,999 Available Now |
|
| 1B |
1 Bed/1.0 Bath 909 sf |
$2,200 - $2,325 Available Now |
|
| 1C |
1 Bed/1.0 Bath 1 sf |
$2,774 |
|
| 1D |
1 Bed/1.0 Bath 1 sf |
$1,999 |
|
| 1E |
0 Bed/1.0 Bath 510 sf |
$1,421 - $1,775 Available Now |
|
| 1F |
1 Bed/1.0 Bath 1 sf |
$3,306 |
|
| 1H |
1 Bed/1.0 Bath 843 sf |
$2,730 - $2,750 |
|
| 2A |
2 Bed/2.0 Bath 1,123 sf |
$2,640 - $2,660 Available Now |
|
| 2D |
2 Bed/2.0 Bath 1,065 sf |
$2,700 Available Now |
|
| 2D- |
2 Bed/2.0 Bath 1,269 sf |
$2,840 Available Now |
|
| 2E |
2 Bed/2.0 Bath 1,446 sf |
$3,200 - $3,450 Available Now |
|
| 2F |
2 Bed/2.0 Bath 1 sf |
$2,999 |
|
| E |
0 Bed/1.0 Bath 611 sf |
$1,665 |
|
| E+ |
0 Bed/1.0 Bath 688 sf |
$1,620 Available Now |
|
| E- |
0 Bed/1.0 Bath 550 sf |
$1,307 Available Now |
|
| E1+ |
0 Bed/1.0 Bath 663 sf |
$1,680 Available Now |
Floorplan Charts
1A
1 Bed/1.0 Bath
784 sf SqFt
1A+
1 Bed/1.0 Bath
968 sf SqFt
1A-
1 Bed/1.0 Bath
695 sf SqFt
1B
1 Bed/1.0 Bath
909 sf SqFt
1C
1 Bed/1.0 Bath
1 sf SqFt
1D
1 Bed/1.0 Bath
1 sf SqFt
1E
0 Bed/1.0 Bath
510 sf SqFt
1F
1 Bed/1.0 Bath
1 sf SqFt
1H
1 Bed/1.0 Bath
843 sf SqFt
2A
2 Bed/2.0 Bath
1,123 sf SqFt
2D
2 Bed/2.0 Bath
1,065 sf SqFt
2D-
2 Bed/2.0 Bath
1,269 sf SqFt
2E
2 Bed/2.0 Bath
1,446 sf SqFt
2F
2 Bed/2.0 Bath
1 sf SqFt
E
0 Bed/1.0 Bath
611 sf SqFt
E+
0 Bed/1.0 Bath
688 sf SqFt
E-
0 Bed/1.0 Bath
550 sf SqFt
E1+
0 Bed/1.0 Bath
663 sf SqFt



.jpg?width=480&quality=90)



%20(2).jpg?width=480&quality=90)

.jpg?width=480&quality=90)





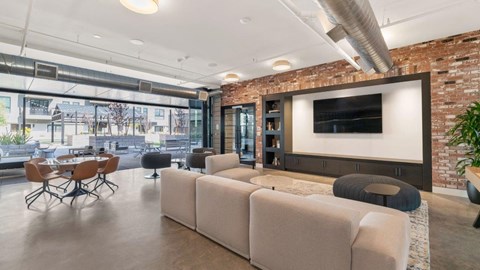























.jpg?width=480&quality=90)











.jpg?width=1024&quality=90)
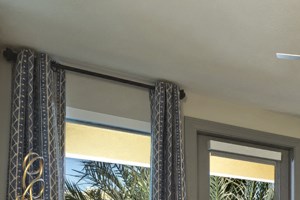&cropxunits=300&cropyunits=200&width=1024&quality=90)
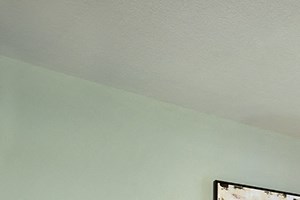&cropxunits=300&cropyunits=200&width=1024&quality=90)
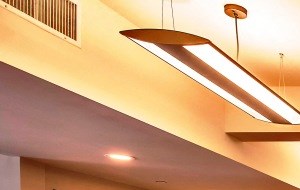&cropxunits=300&cropyunits=190&width=1024&quality=90)

035.jpg?width=1024&quality=90)

.jpg?width=1024&quality=90)
.jpg?width=850&mode=pad&bgcolor=333333&quality=80)

