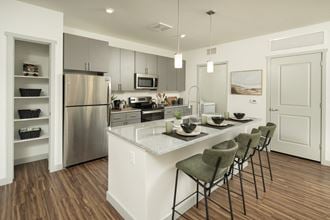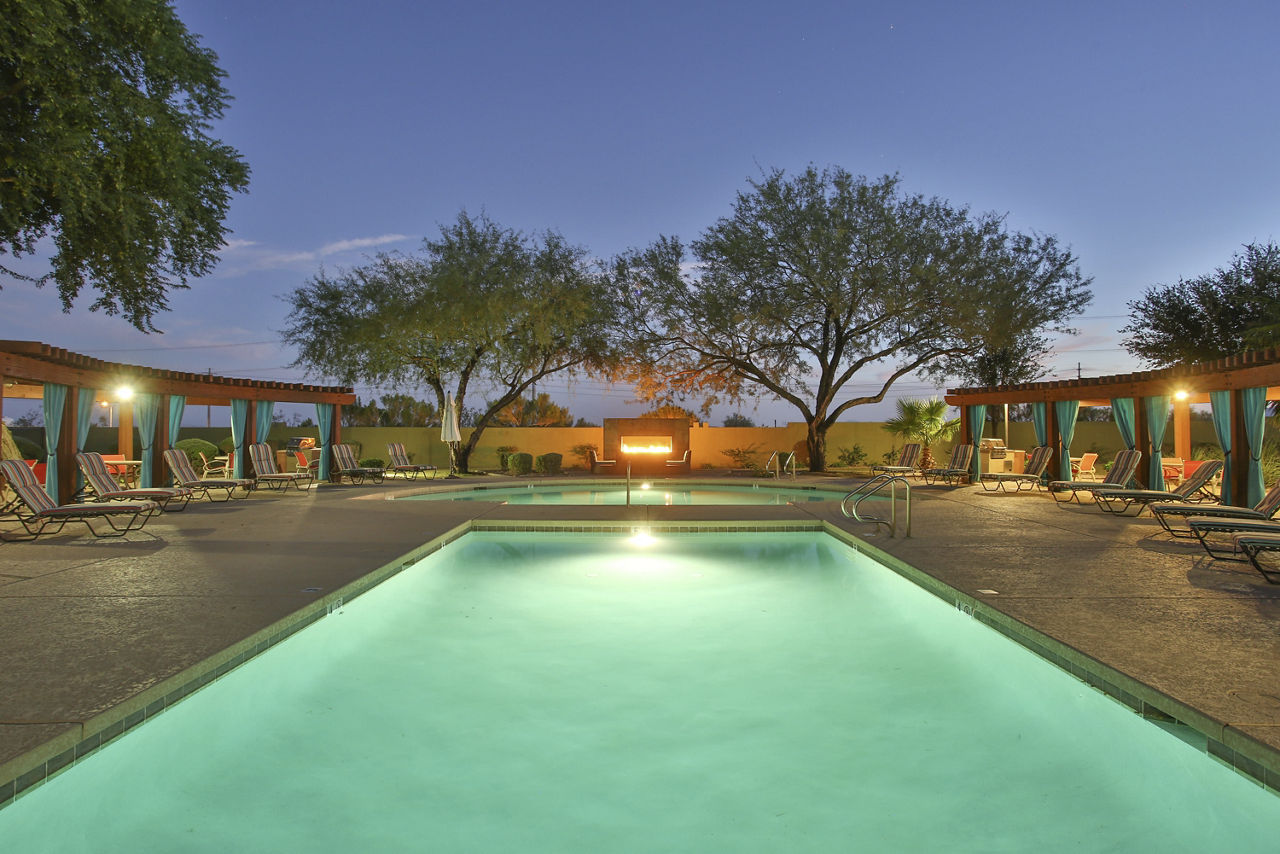The Ryan Apartments
188 E. Jefferson St., Phoenix, AZ 85004
At the intersection of creativity, energy, and daily life sits The Ryan, an artistically conceptualized Downtown Phoenix apartment community which includes an urban-style Fry’s Grocery, a welcome concept in the area. This is where you will live and shop, where your imagination will flourish, where your sense of neighborly bonding will find firm footing, and where each day will offer something new while embodying storied elements of the past. What you need is steps away, what you’ve been looking for is all around you.
Key Features
Eco Friendly / Green Living Features:
Currently there are no featured eco-amenities or green living/sustainability features at this property.
Building Type: Apartment
Last Updated: July 2, 2025, 7:40 a.m.
All Amenities
- Neighborhood
- Access to Fry’s Grocery Store
- Unit
- Distinctive Wood-Style Flooring
- Front Load Washer & Dryer
- Private Patio or Balcony
- Resident Lounge w/Fireplace
- Kitchen
- Quartz Countertops
- Stainless Steel Appliances
- Health & Wellness
- 5th Level Pool Deck
- Fitness Center & Flex Room
- Pets
- Dog Run & Pet Spa
- Outdoor Amenities
- Deck Lounge w/Grills & Fire Pits
Other Amenities
- Built-In SONOS Speakers |
- Built-In Desks* |
- Co-Working Space |
- Expansive Activity & Yoga Lawn |
Available Units
| Floorplan | Beds/Baths | Rent | Track |
|---|---|---|---|
| A1 |
1.0 Bed/1.0 Bath 675 sf |
2299.0+ 2 Available |
|
| Unit #1010 |
1.0 Bed/1.0 Bath 675 sf |
$2,299 08/27/2025 |
|
| Unit #1322 |
1.0 Bed/1.0 Bath 675 sf |
$2,358 08/09/2025 |
|
| A2 |
1.0 Bed/1.0 Bath 756 sf |
2434.0+ 2 Available |
|
| Unit #1008 |
1.0 Bed/1.0 Bath 756 sf |
$2,434 Today |
|
| Unit #1708 |
1.0 Bed/1.0 Bath 756 sf |
$2,636 07/20/2025 |
|
| A2A |
1.0 Bed/1.0 Bath 756 sf |
2472.0+ 2 Available |
|
| Unit #1107 |
1.0 Bed/1.0 Bath 756 sf |
$2,472 08/23/2025 |
|
| Unit #1507 |
1.0 Bed/1.0 Bath 756 sf |
$2,547 09/07/2025 |
|
| A2H |
1.0 Bed/1.0 Bath 756 sf |
2084.0+ 1 Available |
|
| Unit #0809 |
1.0 Bed/1.0 Bath 756 sf |
$2,084 Today |
|
| A3 |
1.0 Bed/1.0 Bath 833 sf |
0.0+ 0 Available |
|
| A3A |
1.0 Bed/1.0 Bath 833 sf |
0.0+ 0 Available |
|
| A3B |
1.0 Bed/1.0 Bath 901 sf |
0.0+ 0 Available |
|
| A4 |
1.0 Bed/1.0 Bath 928 sf |
3040.0+ 1 Available |
|
| Unit #1401 |
1.0 Bed/1.0 Bath 928 sf |
$3,040 08/15/2025 |
|
| A5 |
1.0 Bed/1.0 Bath 963 sf |
0.0+ 0 Available |
|
| B1 |
2.0 Bed/2.0 Bath 1,008 sf |
2721.0+ 1 Available |
|
| Unit #0616 |
2.0 Bed/2.0 Bath 1,008 sf |
$2,721 07/24/2025 |
|
| B2 |
2.0 Bed/2.0 Bath 1,134 sf |
3042.0+ 3 Available |
|
| Unit #0820 |
2.0 Bed/2.0 Bath 1,134 sf |
$3,042 Today |
|
| Unit #1512 |
2.0 Bed/2.0 Bath 1,134 sf |
$3,280 08/27/2025 |
|
| Unit #1521 |
2.0 Bed/2.0 Bath 1,134 sf |
$3,212 07/31/2025 |
|
| B2B |
2.0 Bed/2.0 Bath 1,063 sf |
3295.0+ 1 Available |
|
| Unit #1213 |
2.0 Bed/2.0 Bath 1,063 sf |
$3,295 08/30/2025 |
|
| B2H |
2.0 Bed/2.0 Bath 1,134 sf |
2599.0+ 1 Available |
|
| Unit #0821 |
2.0 Bed/2.0 Bath 1,134 sf |
$2,599 Today |
|
| B3 |
2.0 Bed/2.0 Bath 1,313 sf |
3274.0+ 5 Available |
|
| Unit #0517 |
2.0 Bed/2.0 Bath 1,313 sf |
$3,274 08/30/2025 |
|
| Unit #0618 |
2.0 Bed/2.0 Bath 1,313 sf |
$3,299 07/10/2025 |
|
| Unit #0817 |
2.0 Bed/2.0 Bath 1,313 sf |
$3,639 07/26/2025 |
|
| Unit #1017 |
2.0 Bed/2.0 Bath 1,313 sf |
$3,609 08/08/2025 |
|
| Unit #1617 |
2.0 Bed/2.0 Bath 1,313 sf |
$3,796 07/18/2025 |
|
| B3A |
2.0 Bed/2.0 Bath 1,265 sf |
3604.0+ 2 Available |
|
| Unit #1315 |
2.0 Bed/2.0 Bath 1,265 sf |
$4,007 09/06/2025 |
|
| Unit #1615 |
2.0 Bed/2.0 Bath 1,265 sf |
$3,604 Today |
|
| B4 |
2.0 Bed/2.0 Bath 1,525 sf |
4280.0+ 2 Available |
|
| Unit #0803 |
2.0 Bed/2.0 Bath 1,525 sf |
$4,280 09/19/2025 |
|
| Unit #1103 |
2.0 Bed/2.0 Bath 1,525 sf |
$4,385 Today |
|
| S1 |
0.0 Bed/1.0 Bath 576 sf |
0.0+ 0 Available |
|
| S2 |
0.0 Bed/1.0 Bath 599 sf |
0.0+ 0 Available |
|
| S2A |
0.0 Bed/1.0 Bath 589 sf |
0.0+ 0 Available |
|
| S2H |
0.0 Bed/1.0 Bath 599 sf |
1499.0+ 1 Available |
|
| Unit #1019 |
0.0 Bed/1.0 Bath 599 sf |
$1,499 07/05/2025 |
|
| S3 |
0.0 Bed/1.0 Bath 717 sf |
0.0+ 0 Available |
Floorplan Charts
A1
1.0 Bed/1.0 Bath
675 sf SqFt
A2
1.0 Bed/1.0 Bath
756 sf SqFt
A2A
1.0 Bed/1.0 Bath
756 sf SqFt
A2H
1.0 Bed/1.0 Bath
756 sf SqFt
A3
1.0 Bed/1.0 Bath
833 sf SqFt
A3A
1.0 Bed/1.0 Bath
833 sf SqFt
A3B
1.0 Bed/1.0 Bath
901 sf SqFt
A4
1.0 Bed/1.0 Bath
928 sf SqFt
A5
1.0 Bed/1.0 Bath
963 sf SqFt
B1
2.0 Bed/2.0 Bath
1,008 sf SqFt
B2
2.0 Bed/2.0 Bath
1,134 sf SqFt
B2B
2.0 Bed/2.0 Bath
1,063 sf SqFt
B2H
2.0 Bed/2.0 Bath
1,134 sf SqFt
B3
2.0 Bed/2.0 Bath
1,313 sf SqFt
B3A
2.0 Bed/2.0 Bath
1,265 sf SqFt
B4
2.0 Bed/2.0 Bath
1,525 sf SqFt
S1
0.0 Bed/1.0 Bath
576 sf SqFt
S2
0.0 Bed/1.0 Bath
599 sf SqFt
S2A
0.0 Bed/1.0 Bath
589 sf SqFt
S2H
0.0 Bed/1.0 Bath
599 sf SqFt
S3
0.0 Bed/1.0 Bath
717 sf SqFt
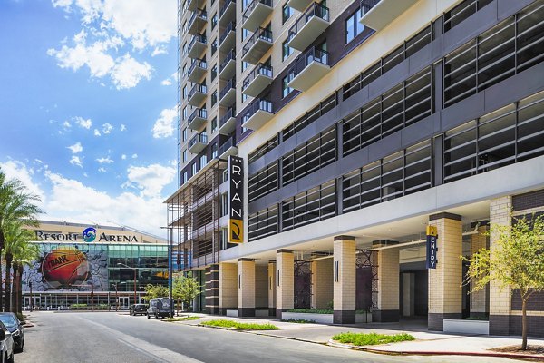
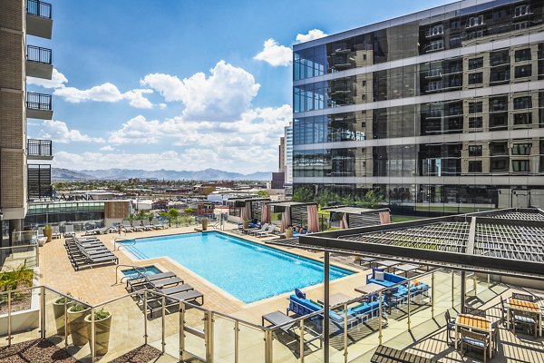
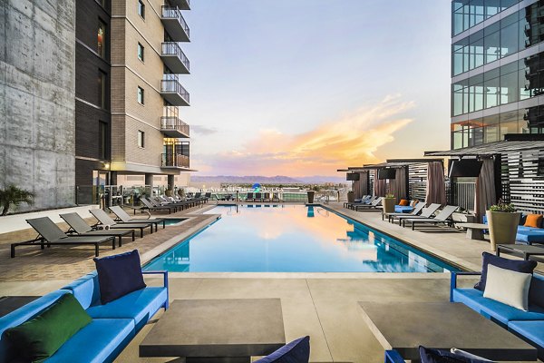
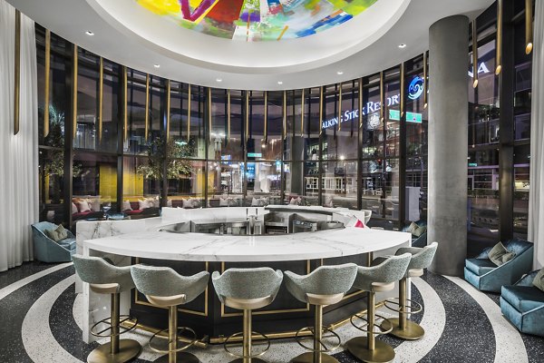
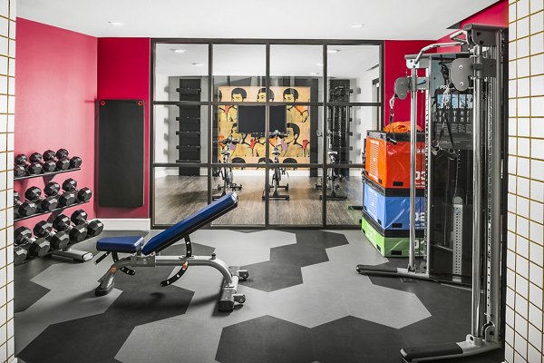
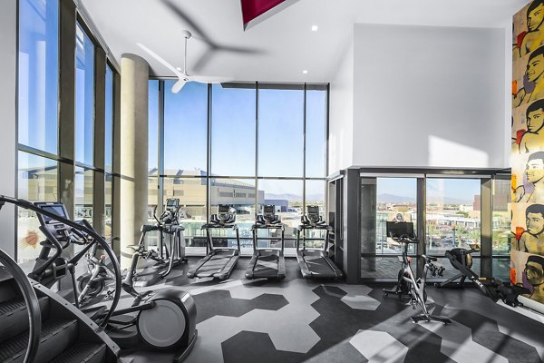
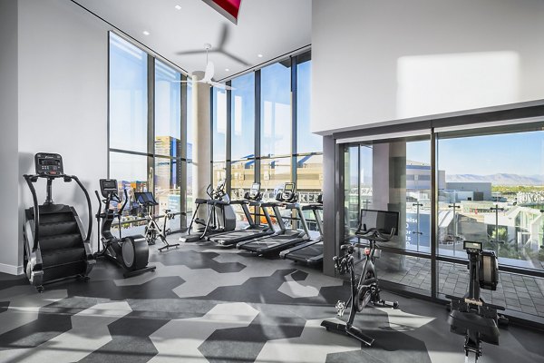
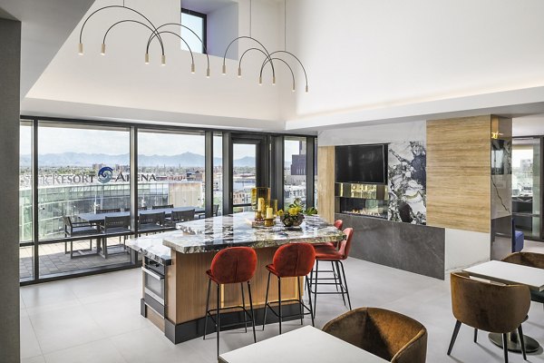

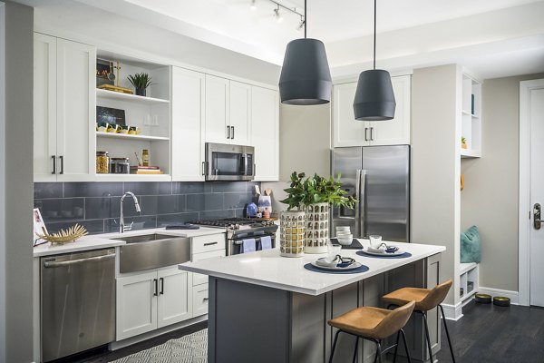
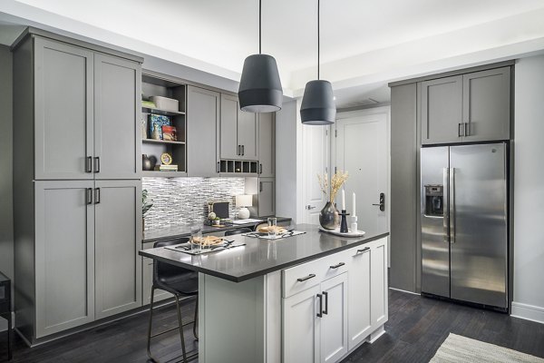
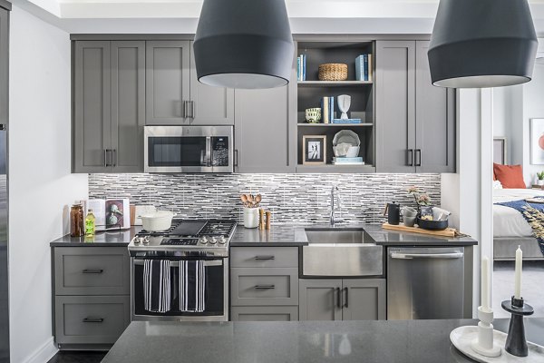
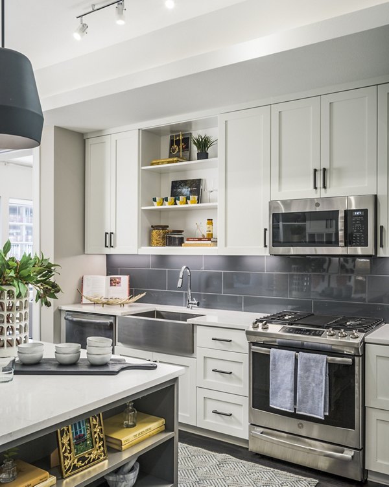
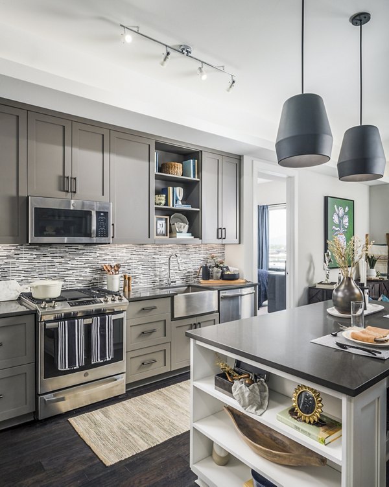
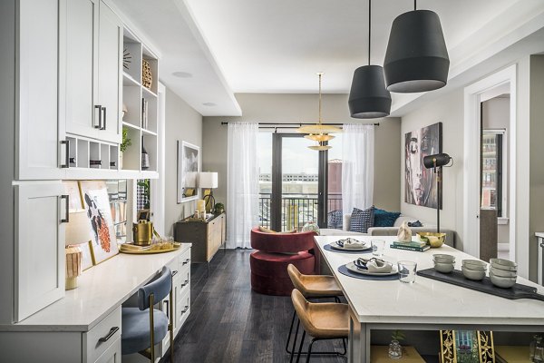
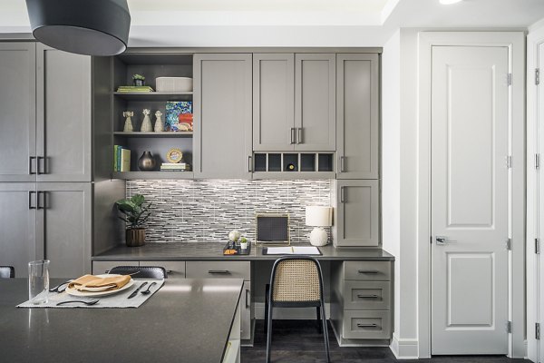
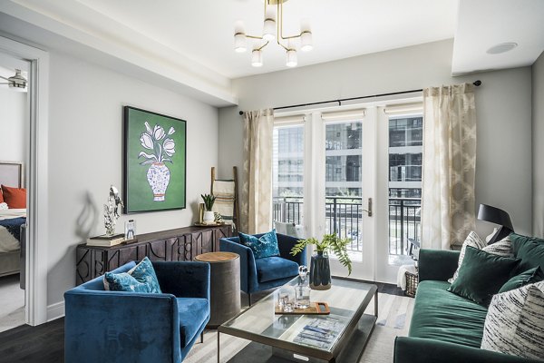
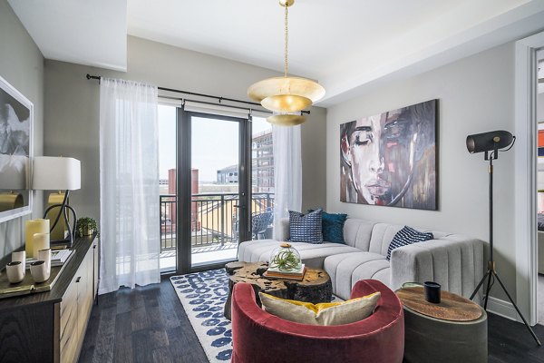
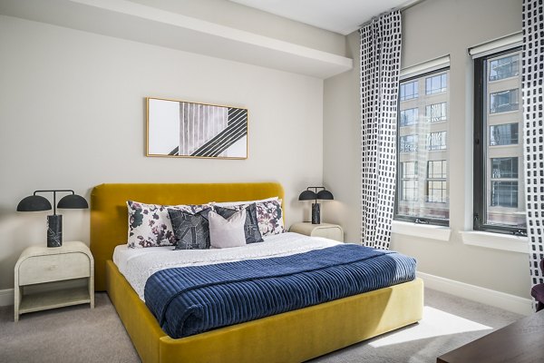
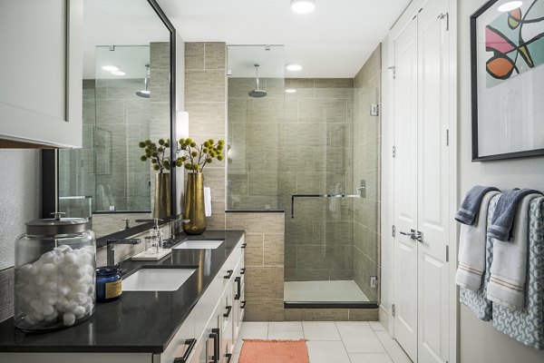

.jpg?width=1024&quality=90)
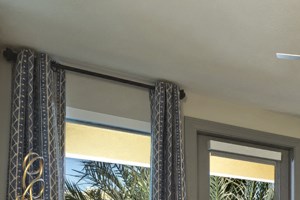&cropxunits=300&cropyunits=200&width=1024&quality=90)
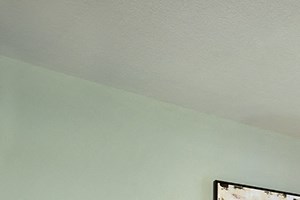&cropxunits=300&cropyunits=200&width=1024&quality=90)
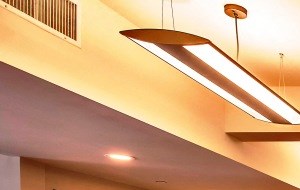&cropxunits=300&cropyunits=190&width=1024&quality=90)

035.jpg?width=1024&quality=90)

.jpg?width=1024&quality=90)
.jpg?width=850&mode=pad&bgcolor=333333&quality=80)


