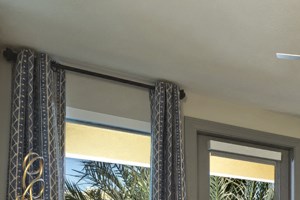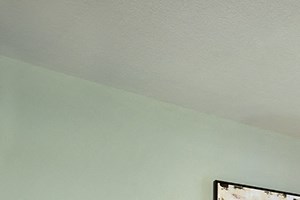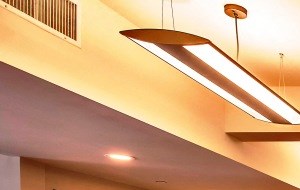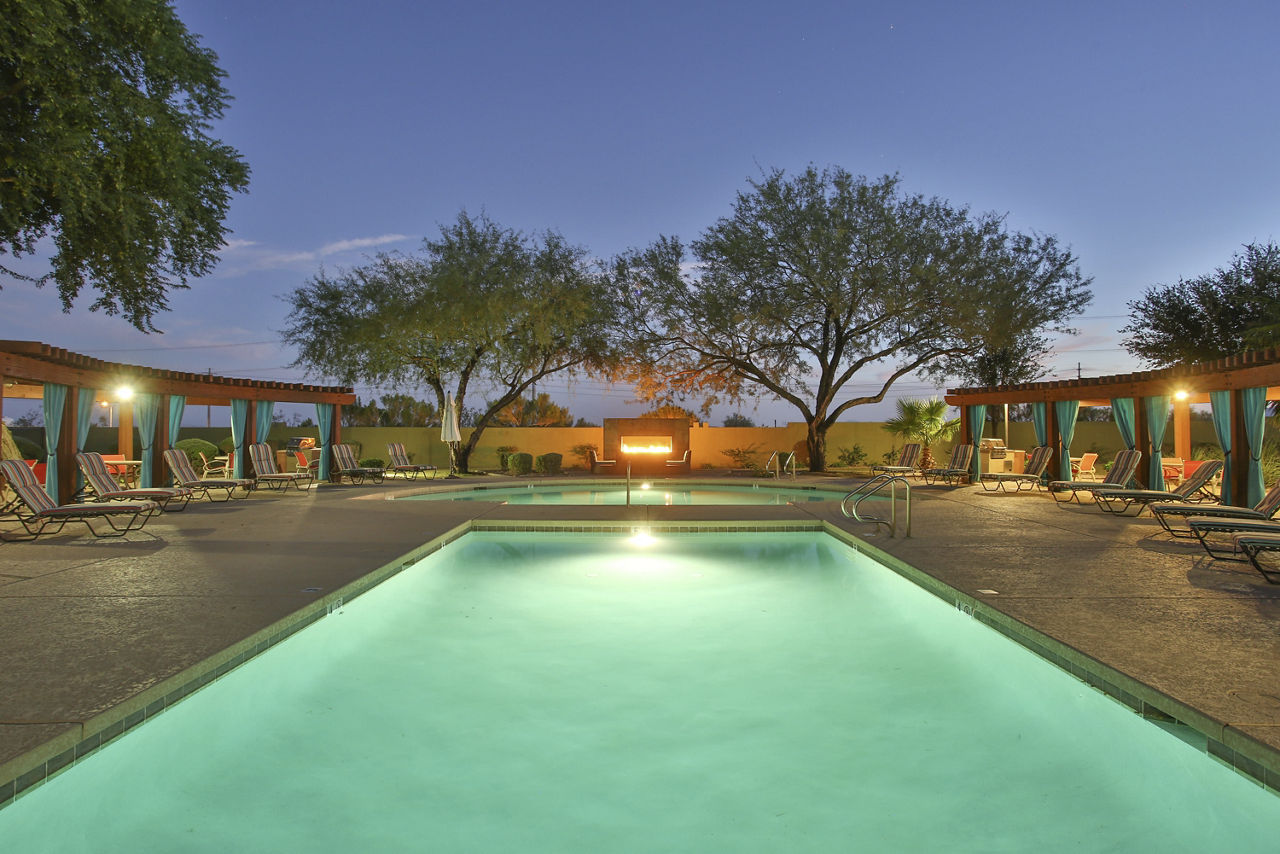The Livano Deer Valley
26800 N. 27th Avenue, Phoenix, AZ 85085
The Livano Deer Valley combines an upbeat vibe with modern conveniences to create the lifestyle you desire. Our North Phoenix community welcomes you with contemporary architecture surrounded by gorgeous landscape views and easy access to I-17. Nearby, you'll find well-appointed community spaces with a coffee bar, comfortable lounge space, a resort-style pool, and a fitness center. Your new home includes designer-styled interiors filled with natural light, elevated ceilings, and high-end finishes. Our community is sure to exceed your expectations. Come see for yourself, and imagine a life lived better. View more Request your own private tour
Key Features
Eco Friendly / Green Living Features:
Recycling
Electric Car Chargers
This property has an EcoScoreTM of 2 based on it's sustainable and green living features below.
Building Type: Apartment
Total Units: 242
Last Updated: March 9, 2025, 5:11 a.m.
Telephone: (480) 372-2741
All Amenities
- Property
- Designer Clubhouse with Complimentary Gourmet Coffee Bar
- Wi-Fi Access throughout Clubhouse and Pool Areas
- Controlled Access Gated Community
- 24-Hour Onsite Community Market
- Unit
- Luxury Wood Style Flooring
- Ceiling Fans in all Bedrooms
- Full-Sized Washer/Dryer Included
- Private Balconies
- Kitchen
- Granite Countertops Throughout
- Stainless Steel Appliances
- Smooth Glass Top Range
- Health & Wellness
- Pool View
- Resort Style Pool with Lounge Seating and Hot Tub
- State-of-the-Art 24-Hour Fitness Center
- Poolside Firepits with Lounge Seating
- Wi-Fi Access throughout Clubhouse and Pool Areas
- Technology
- Wi-Fi Access throughout Clubhouse and Pool Areas
- Security
- Mail Center with 24-Hour Access-Controlled Package Lockers
- Green
- Car Charging Stations
- Pets
- Pet Run
- Parking
- Multiple Covered and Open Air Outdoor Lounges & Dining Areas
- Covered Parking & Private Garages
Other Amenities
- Elevated Ceilings up to 16' |
- Designer Ceramic Tile Backsplash |
- Generous Closets |
- Framed Glass Showers |
- Dual Vanities |
- Landscape Views |
- Outdoor Grilling Stations |
- Valet Waste |
- Social Calendar of Resident Events |
Available Units
| Floorplan | Beds/Baths | Rent | Track |
|---|---|---|---|
| A1 |
1 Bed/1.0 Bath 0 sf |
$1,600 - $1,620 |
|
| A2 |
1 Bed/1.0 Bath 0 sf |
Ask for Pricing |
|
| A2 ALT |
1 Bed/1.0 Bath 0 sf |
$1,755 |
|
| A3 |
1 Bed/1.0 Bath 0 sf |
$1,725 - $1,740 |
|
| B1 |
2 Bed/2.0 Bath 0 sf |
$1,935 - $1,984 |
|
| B1 ALT |
2 Bed/2.0 Bath 0 sf |
Ask for Pricing |
|
| B2 |
2 Bed/2.0 Bath 0 sf |
$2,175 |
|
| B2 ALT |
2 Bed/2.0 Bath 0 sf |
$2,065 - $2,170 |
|
| B3 |
2 Bed/2.0 Bath 0 sf |
$2,260 - $2,345 |
|
| Studio |
1 Bed/1.0 Bath 0 sf |
$1,545 |
|
| Studio ALT |
1 Bed/1.0 Bath 0 sf |
$1,615 |
Floorplan Charts
A1
1 Bed/1.0 Bath
0 sf SqFt
A2
1 Bed/1.0 Bath
0 sf SqFt
A2 ALT
1 Bed/1.0 Bath
0 sf SqFt
A3
1 Bed/1.0 Bath
0 sf SqFt
B1
2 Bed/2.0 Bath
0 sf SqFt
B2
2 Bed/2.0 Bath
0 sf SqFt
B2 ALT
2 Bed/2.0 Bath
0 sf SqFt
B3
2 Bed/2.0 Bath
0 sf SqFt
Studio
1 Bed/1.0 Bath
0 sf SqFt
Studio ALT
1 Bed/1.0 Bath
0 sf SqFt









































.jpg?width=1024&quality=90)
&cropxunits=300&cropyunits=200&width=1024&quality=90)
&cropxunits=300&cropyunits=200&width=1024&quality=90)
&cropxunits=300&cropyunits=190&width=1024&quality=90)

035.jpg?width=1024&quality=90)

.jpg?width=1024&quality=90)
.jpg?width=850&mode=pad&bgcolor=333333&quality=80)






