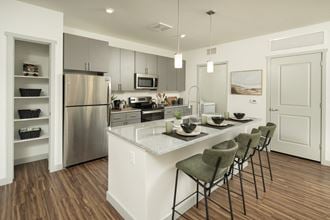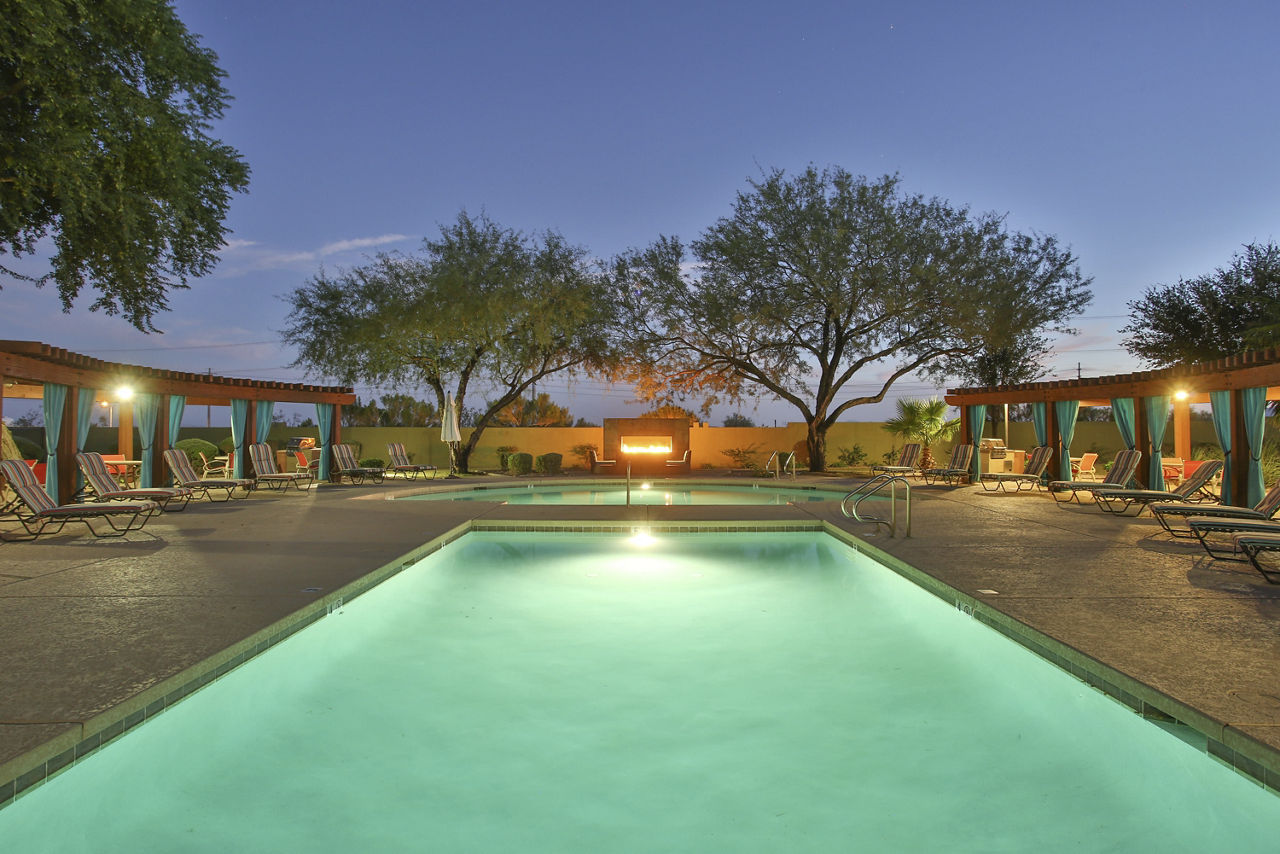Sterling Point Phase I
3802 E. Baseline Rd, Phoenix, AZ 85042
Sterling Point Dare to live in a home that is perfect for you at Sterling Point Apartment Homes. Our pet-friendly community is a beautiful and relaxing oasis in South Mountain, Phoenix, AZ. Choose between our selection of one, two, three, and four-bedroom floor-plans for rent. Get a spacious apartment with a fully equipped kitchen, private patio with storage, plush wall-to-wall carpeting, spacious walk-in closets, in-home washer & dryer, and more - all at a cost you can afford! Enjoy more than just the great amenities in your home. Our Phoenix, AZ apartments in South Mountain also offer residents a sparkling swimming pool, children's playground, clubhouse, etc. With a gorgeous view of the mountains and minutes away from great shopping, dining, and entertainment spots, our apartments in Phoenix are the perfect place to be. Lease your new home at Sterling Point today and enjoy the lifestyle you deserve! View more Request your own private tour
Key Features
Eco Friendly / Green Living Features:
Currently there are no featured eco-amenities or green living/sustainability features at this property.
Building Type: Apartment
Last Updated: March 8, 2025, 8:26 p.m.
Telephone: (602) 470-8388
All Amenities
- Property
- Patio Storage
- Picnic Areas
- Laundry Facility
- Gated Access
- Neighborhood
- Access to Public Transportation
- Unit
- Ceiling Fans in Living Room & Master Bedroom
- Wood Plank Flooring
- Air Conditioning
- Patio Storage
- Private Balconies and Patios
- Full Size Washer & Dryer
- Vaulted Ceilings
- Kitchen
- Gas Stoves
- Dishwasher
- Stainless steel appliances
- Granite or Quartz Countertops
- Health & Wellness
- 2 Sparkling Pools
- Basketball Court
- Hot Tub
- 24-hour Fitness Center
- Technology
- Cable Ready
- Internet Cafe (Coming Soon)
- Security
- Package Lockers
- Courtesy Patrol
- Parking
- Covered Parking
Other Amenities
- Satellites Allowed |
- Pantry & Linen Closet(s) |
- Shaker Style Cabinets |
- Faux Wood 2-inch Blinds |
- Spacious Walk in Closet(s) |
- Spectacular Mountain & Cityscape Views |
- Kitchen Backsplash |
- Kids Play Area |
- Sand Volleyball Court |
- Bark Park |
- Public Parks Nearby |
- Copy and Fax Services |
- Beautiful Landscaping |
- Resident Perks and Exclusive Offers |
Available Units
| Floorplan | Beds/Baths | Rent | Track |
|---|---|---|---|
| A1 |
1 Bed/1.0 Bath 0 sf |
Ask for Pricing |
|
| A1R |
1 Bed/1.0 Bath 0 sf |
Ask for Pricing |
|
| C1 |
2 Bed/2.0 Bath 0 sf |
$1,515 - $1,660 |
|
| C1R |
2 Bed/2.0 Bath 0 sf |
$1,649 - $1,674 |
|
| D1 |
3 Bed/2.0 Bath 0 sf |
$1,780 |
|
| D1R |
3 Bed/2.0 Bath 0 sf |
$1,905 |
|
| E1 |
4 Bed/2.0 Bath 0 sf |
Ask for Pricing |
Floorplan Charts
A1
1 Bed/1.0 Bath
0 sf SqFt
A1R
1 Bed/1.0 Bath
0 sf SqFt
C1R
2 Bed/2.0 Bath
0 sf SqFt
D1
3 Bed/2.0 Bath
0 sf SqFt
D1R
3 Bed/2.0 Bath
0 sf SqFt
E1
4 Bed/2.0 Bath
0 sf SqFt





















.jpg?width=1024&quality=90)
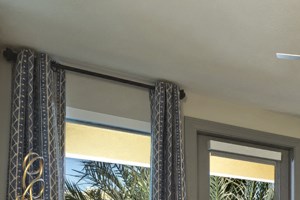&cropxunits=300&cropyunits=200&width=1024&quality=90)
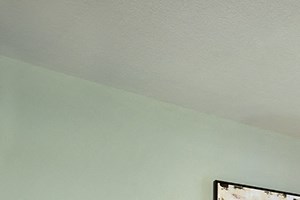&cropxunits=300&cropyunits=200&width=1024&quality=90)
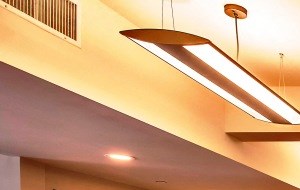&cropxunits=300&cropyunits=190&width=1024&quality=90)

035.jpg?width=1024&quality=90)

.jpg?width=1024&quality=90)
.jpg?width=850&mode=pad&bgcolor=333333&quality=80)


