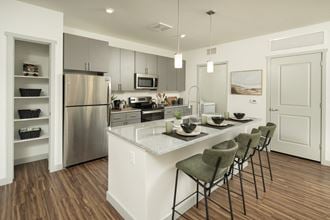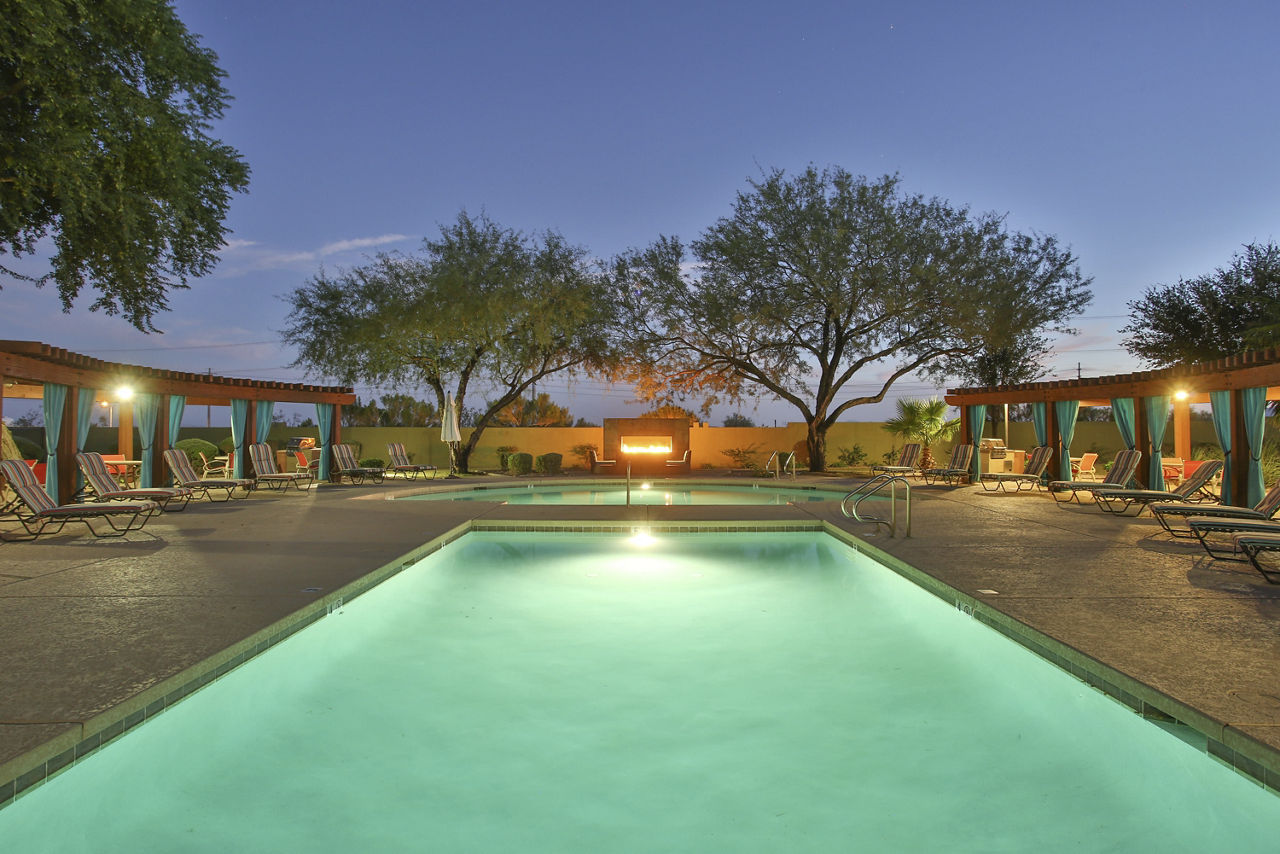Slate Scottsdale
18220 N. 68th Street, Phoenix, AZ 85054
Key Features
Eco Friendly / Green Living Features:
Recycling
Green Community
This property has an EcoScoreTM of 1.5 based on it's sustainable and green living features below.
Building Type: Apartment
Total Units: 278
Last Updated: Jan. 28, 2026, 4:29 p.m.
All Amenities
- Property
- Resident Clubhouse
- Business Center with Rentable CoWork Spaces and Private Conference Room
- Controlled Access with Key Fob Entry
- Gated Community
- Elevator Access
- On-Site Management
- On-Site Maintenance and 24-Hour Emergency Maintenance
- Pet-Friendly Community
- Smoke-Free Community
- Unit
- Sound Resistant Flooring
- In-Home Full-Size Washer and Dryer
- Oversized Closets
- Ceiling Fans
- Window Coverings
- Personal Balcony
- Hardwood-Style Plank Flooring
- Central Air Conditioning and Heating
- Kitchen
- Marble Style Quartz Countertops and Backsplash
- Refrigerator
- Dishwasher
- Built-In Microwave
- Disposal
- Pizza Oven for Residents to Use
- Health & Wellness
- State-of-the-Art Fitness Center
- Free Weights Area
- Interior and Exterior Pool Tables and Shuffleboards
- Heated Resort-Style Pool
- Spa-Inspired Hot Tub
- Sundeck with Poolside Cabanas
- Technology
- Smart Home Package Including Door Locks, Thermostats, Lights & Sensors
- Homes WiFi Ready with Pre-Installed Modem, Provided by Cox
- High Speed Internet
- Security
- Courtesy Patrol
- Green
- Recycling
- National Green Building Standard Green-Certified
- Pets
- Dog Washing Station
- Dog Park Run
- Outdoor Amenities
- Outdoor Kitchen and Gourmet BBQ Grilling Stations
- Parking
- Attached and Detached Garages with Tandem Parking
- Garages Available
- Assigned Covered Parking
- Carport Parking
Other Amenities
- Brand New Deluxe Interiors |
- Waterfall Quartz Kitchen Island |
- Designer Matte Black Fixtures |
- Wine Chiller in Select Homes |
- Stainless Steel, Cafe Series Efficient Appliances and Custom Cabinetry |
- Built-In Wet Bar |
- Spacious Floor Plans |
- New Tiled Shower |
- Spacious Glass-Enclosed Showers with Rainfall Shower Head |
- LED Powered Mirrors/ w Defogging Capabilities |
- Pantry or Linen Closet in Select Homes |
- High Ceilings in Select Homes |
- Dual-Pane Windows |
- Mountain Views in Select Homes |
- Surround Sound |
- Bluetooth Connectivity In Select Homes |
- Wheelchair Access in Select Homes |
- Townhome/Loft Layouts Available |
- Ask About our Preferred Employer Program! |
- Located Near Shopping, Movie Theaters and The Fairmont Scottsdale Princess Golf Course |
- Lavish Bar with Demonstration Kitchen |
- Theater-Style Seating with Multi-Screen Entertainment |
- Multipurpose Event Room |
- Coffee Bar |
- Courtyard with Fire Features |
- Sky Deck with Gorgeous Views |
- Package Delivery with Fetch |
- Door-to-Door Valet Trash |
- Monthly Resident Events |
- Short Term Lease Options |
- Easy Access to Loop 101 |
Available Units
| Floorplan | Beds/Baths | Rent | Track |
|---|---|---|---|
| A1 |
1 Bed/1.0 Bath 690 sf |
$1,874 - $2,880 Available Now |
|
| A1 Premium |
1 Bed/1.0 Bath 690 sf |
$1,960 Available Now |
|
| A2 |
1 Bed/1.0 Bath 740 sf |
$1,875 - $2,806 Available Now |
|
| A2 Premium |
1 Bed/1.0 Bath 740 sf |
$2,095 - $3,304 Available Now |
|
| A3 |
1 Bed/1.0 Bath 804 sf |
$1,737 - $2,637 Available Now |
|
| A3 Premium |
1 Bed/1.0 Bath 804 sf |
$2,079 - $3,279 Available Now |
|
| A4 |
1 Bed/1.0 Bath 880 sf |
$1,705 - $2,300 Available Now |
|
| A4 Premium |
1 Bed/1.0 Bath 880 sf |
$2,063 - $2,780 Available Now |
|
| A5 |
1 Bed/1.0 Bath 900 sf |
Ask for Pricing Available Now |
|
| A5 Premium |
1 Bed/1.0 Bath 900 sf |
Ask for Pricing Available Now |
|
| A6 Loft |
1 Bed/1.0 Bath 976 sf |
$2,256 - $3,333 Available Now |
|
| B1 Premium with Garage |
2 Bed/2.0 Bath 1,070 sf |
Ask for Pricing Available Now |
|
| B1 with Garage |
2 Bed/2.0 Bath 1,070 sf |
$2,170 - $3,040 Available Now |
|
| B2 Premium with Garage |
2 Bed/2.0 Bath 1,177 sf |
$2,654 Available Now |
|
| B2 with Garage |
2 Bed/2.0 Bath 1,177 sf |
$2,352 - $4,032 Available Now |
|
| B3 with Garage |
2 Bed/2.0 Bath 1,228 sf |
Ask for Pricing Available Now |
|
| B4 Loft with Garage |
2 Bed/2.0 Bath 1,471 sf |
$3,135 Available Now |
|
| B4 Premium with Garage |
2 Bed/2.0 Bath 1,471 sf |
$3,305 - $5,130 Available Now |
|
| Waitlist - 1 Bed 1 Bath |
1 Bed/1.0 Bath 0 sf |
Ask for Pricing Available Now |
|
| Waitlist - 2 Bed 2 Bath |
2 Bed/2.0 Bath 0 sf |
Ask for Pricing Available Now |
Floorplan Charts
[{'date': '2025-06-26 08:45:34.002000', 'lowrent': '$1,760'}, {'date': '2025-06-30 04:42:11.205000', 'lowrent': '$1,760 - $1,775'}, {'date': '2025-08-03 05:34:29.319000', 'lowrent': '$1,760 - $1,975'}, {'date': '2025-08-11 04:41:16.730000', 'lowrent': '$1,760 - $1,960'}, {'date': '2025-08-16 01:20:58.989000', 'lowrent': '$1,760 - $1,850'}, {'date': '2025-08-27 01:49:35.538000', 'lowrent': '$1,760 - $1,770'}, {'date': '2025-09-05 07:10:46.021000', 'lowrent': '$1,760'}, {'date': '2025-09-12 07:12:48.210000', 'lowrent': '$1,640 - $1,760'}, {'date': '2025-10-03 16:44:54.446000', 'lowrent': '$1,650 - $1,760'}, {'date': '2025-10-05 18:01:08.680000', 'lowrent': '$1,640 - $1,750'}, {'date': '2025-10-07 05:22:50.009000', 'lowrent': '$1,615 - $1,725'}, {'date': '2025-10-14 02:10:30.099000', 'lowrent': '$1,725 - $1,765'}, {'date': '2025-11-18 00:49:34.351000', 'lowrent': '$1,575'}, {'date': '2025-11-27 15:15:47.367000', 'lowrent': '$1,772 - $3,070'}, {'date': '2025-12-11 23:42:52.066000', 'lowrent': '$1,609 - $2,172'}, {'date': '2025-12-16 02:50:40.492000', 'lowrent': '$1,636 - $2,209'}, {'date': '2025-12-20 07:53:09.648000', 'lowrent': '$1,643 - $2,216'}, {'date': '2025-12-23 06:58:39.074000', 'lowrent': '$1,677 - $2,262'}, {'date': '2025-12-31 04:00:28.513000', 'lowrent': '$1,689 - $2,278'}, {'date': '2026-01-08 18:31:16.766000', 'lowrent': '$1,842 - $2,787'}, {'date': '2026-01-21 22:44:01.703000', 'lowrent': '$1,864 - $2,828'}, {'date': '2026-01-28 16:29:08.844000', 'lowrent': '$1,874 - $2,880'}]
[{'date': '2025-06-26 08:45:35.090000', 'lowrent': 'Ask for Pricing'}, {'date': '2025-08-16 01:20:59.301000', 'lowrent': '$1,910'}, {'date': '2025-09-05 07:10:46.345000', 'lowrent': '$1,960'}]
[{'date': '2025-06-26 08:45:34.102000', 'lowrent': '$1,635 - $1,810'}, {'date': '2025-07-20 10:32:37.134000', 'lowrent': '$1,635 - $1,800'}, {'date': '2025-07-28 23:05:41.588000', 'lowrent': '$1,785 - $1,800'}, {'date': '2025-08-03 05:34:29.494000', 'lowrent': '$1,635 - $1,800'}, {'date': '2025-08-16 01:20:59.089000', 'lowrent': '$1,635 - $1,915'}, {'date': '2025-08-27 01:49:35.638000', 'lowrent': '$1,625 - $1,800'}, {'date': '2025-09-05 07:10:46.128000', 'lowrent': '$1,625 - $1,785'}, {'date': '2025-10-05 18:01:08.718000', 'lowrent': '$1,599 - $1,759'}, {'date': '2025-10-07 05:22:50.052000', 'lowrent': '$1,640 - $1,790'}, {'date': '2025-10-14 02:10:30.139000', 'lowrent': '$1,690 - $1,790'}, {'date': '2025-11-18 00:49:34.116000', 'lowrent': '$1,790'}, {'date': '2025-11-27 15:15:47.059000', 'lowrent': '$1,887 - $3,163'}, {'date': '2025-12-11 23:42:52.104000', 'lowrent': '$1,770 - $2,414'}, {'date': '2025-12-16 02:50:40.244000', 'lowrent': '$1,799 - $2,427'}, {'date': '2025-12-20 07:53:09.403000', 'lowrent': '$1,807 - $2,435'}, {'date': '2025-12-23 06:58:38.826000', 'lowrent': '$1,839 - $2,478'}, {'date': '2025-12-31 04:00:28.184000', 'lowrent': '$1,831 - $2,494'}, {'date': '2026-01-08 18:31:16.855000', 'lowrent': '$1,843 - $2,798'}, {'date': '2026-01-21 22:44:01.742000', 'lowrent': '$1,865 - $2,913'}, {'date': '2026-01-28 16:29:08.886000', 'lowrent': '$1,875 - $2,806'}]
[{'date': '2025-06-26 08:45:34.300000', 'lowrent': '$1,740 - $1,895'}, {'date': '2025-06-30 04:42:11.512000', 'lowrent': '$1,895'}, {'date': '2025-07-20 10:32:37.248000', 'lowrent': '$1,920'}, {'date': '2025-08-03 05:34:29.846000', 'lowrent': '$1,820'}, {'date': '2025-08-16 01:20:59.404000', 'lowrent': '$1,770'}, {'date': '2025-10-26 19:59:02.304000', 'lowrent': '$1,990'}, {'date': '2025-11-27 15:15:47.504000', 'lowrent': '$2,087 - $3,549'}, {'date': '2025-12-11 23:42:52.225000', 'lowrent': '$1,920 - $2,590'}, {'date': '2025-12-16 02:50:40.608000', 'lowrent': '$1,929 - $2,602'}, {'date': '2025-12-20 07:53:09.808000', 'lowrent': '$2,007 - $2,705'}, {'date': '2025-12-23 06:58:39.231000', 'lowrent': '$2,039 - $2,748'}, {'date': '2025-12-31 04:00:28.294000', 'lowrent': '$2,051 - $2,764'}, {'date': '2026-01-08 18:31:16.404000', 'lowrent': '$2,063 - $3,133'}, {'date': '2026-01-21 22:44:01.571000', 'lowrent': '$2,085 - $3,163'}, {'date': '2026-01-28 16:29:08.751000', 'lowrent': '$2,095 - $3,304'}]
[{'date': '2025-06-26 08:45:34.203000', 'lowrent': '$1,705 - $1,855'}, {'date': '2025-06-30 04:42:11.408000', 'lowrent': '$1,855'}, {'date': '2025-10-05 18:01:08.755000', 'lowrent': '$1,810'}, {'date': '2025-10-07 05:22:50.093000', 'lowrent': '$1,855'}, {'date': '2025-11-27 15:15:47.103000', 'lowrent': '$1,809 - $3,032'}, {'date': '2025-12-11 23:42:51.862000', 'lowrent': '$1,776 - $2,423'}, {'date': '2025-12-16 02:50:40.292000', 'lowrent': '$1,778 - $2,398'}, {'date': '2025-12-20 07:53:09.450000', 'lowrent': '$1,786 - $2,407'}, {'date': '2025-12-23 06:58:38.870000', 'lowrent': '$1,797 - $2,422'}, {'date': '2026-01-08 18:31:16.947000', 'lowrent': '$1,737 - $2,637'}]
[{'date': '2025-06-26 08:45:34.398000', 'lowrent': '$2,100'}, {'date': '2025-07-28 23:05:41.293000', 'lowrent': '$2,110'}, {'date': '2025-09-05 07:10:46.455000', 'lowrent': '$2,100'}, {'date': '2025-10-05 18:01:08.906000', 'lowrent': '$2,055'}, {'date': '2025-11-27 15:15:47.148000', 'lowrent': '$2,009 - $3,367'}, {'date': '2025-12-11 23:42:51.900000', 'lowrent': '$2,026 - $2,733'}, {'date': '2025-12-16 02:50:40.332000', 'lowrent': '$2,028 - $2,736'}, {'date': '2025-12-20 07:53:09.492000', 'lowrent': '$2,036 - $2,746'}, {'date': '2025-12-23 06:58:38.911000', 'lowrent': '$2,047 - $2,761'}, {'date': '2026-01-08 18:31:16.492000', 'lowrent': '$2,047 - $3,166'}, {'date': '2026-01-21 22:44:01.781000', 'lowrent': '$2,069 - $3,198'}, {'date': '2026-01-28 16:29:08.929000', 'lowrent': '$2,079 - $3,279'}]
[{'date': '2025-06-26 08:45:34.797000', 'lowrent': 'Ask for Pricing'}, {'date': '2025-06-30 04:42:11.941000', 'lowrent': '$1,880'}, {'date': '2025-07-28 23:05:41.146000', 'lowrent': '$1,745 - $1,880'}, {'date': '2025-08-03 05:34:30.860000', 'lowrent': '$1,880'}, {'date': '2025-08-11 04:41:17.406000', 'lowrent': '$1,870 - $1,895'}, {'date': '2025-08-16 01:20:59.818000', 'lowrent': '$1,895'}, {'date': '2025-08-27 01:49:36.979000', 'lowrent': '$1,870'}, {'date': '2025-10-07 05:22:50.137000', 'lowrent': '$1,895'}, {'date': '2025-11-18 00:49:34.199000', 'lowrent': '$1,745 - $1,895'}, {'date': '2025-11-27 15:15:47.412000', 'lowrent': '$1,746 - $3,198'}, {'date': '2025-12-11 23:42:52.144000', 'lowrent': '$1,665 - $2,356'}, {'date': '2025-12-16 02:50:40.532000', 'lowrent': '$1,662 - $2,352'}, {'date': '2025-12-20 07:53:09.689000', 'lowrent': '$1,669 - $2,359'}, {'date': '2025-12-23 06:58:39.113000', 'lowrent': '$1,693 - $2,284'}, {'date': '2025-12-31 04:00:28.566000', 'lowrent': '$1,705 - $2,300'}]
[{'date': '2025-06-26 08:45:34.699000', 'lowrent': '$2,095'}, {'date': '2025-08-27 01:49:36.020000', 'lowrent': '$2,090 - $2,095'}, {'date': '2025-09-05 07:10:46.566000', 'lowrent': '$2,070'}, {'date': '2025-10-07 05:22:50.303000', 'lowrent': '$2,095'}, {'date': '2025-11-27 15:15:47.191000', 'lowrent': '$2,046 - $3,429'}, {'date': '2025-12-11 23:42:51.941000', 'lowrent': '$2,035 - $2,745'}, {'date': '2025-12-16 02:50:40.372000', 'lowrent': '$2,032 - $2,741'}, {'date': '2025-12-20 07:53:09.533000', 'lowrent': '$2,039 - $2,748'}, {'date': '2025-12-23 06:58:38.950000', 'lowrent': '$2,063 - $2,780'}]
[{'date': '2025-06-26 08:45:34.892000', 'lowrent': 'Ask for Pricing'}, {'date': '2025-12-20 07:53:09.727000', 'lowrent': '$1,739 - $2,269'}, {'date': '2025-12-23 06:58:39.149000', 'lowrent': '$1,748 - $2,281'}, {'date': '2025-12-31 04:00:28.619000', 'lowrent': '$1,763 - $2,300'}, {'date': '2026-01-08 18:31:17.043000', 'lowrent': '$1,775 - $2,695'}]
[{'date': '2025-06-26 08:45:35.199000', 'lowrent': 'Ask for Pricing'}, {'date': '2025-09-12 07:12:49.025000', 'lowrent': '$2,105'}, {'date': '2025-10-07 05:22:50.345000', 'lowrent': '$2,125'}, {'date': '2025-11-27 15:15:47.235000', 'lowrent': '$1,976 - $3,312'}]
[{'date': '2025-06-26 08:45:34.994000', 'lowrent': 'Ask for Pricing'}, {'date': '2025-07-12 11:41:55.538000', 'lowrent': '$2,330'}, {'date': '2025-11-18 00:49:34.392000', 'lowrent': '$2,300'}, {'date': '2025-11-27 15:15:47.460000', 'lowrent': '$2,123 - $4,025'}, {'date': '2025-12-11 23:42:52.184000', 'lowrent': '$1,862 - $3,061'}, {'date': '2025-12-16 02:50:40.569000', 'lowrent': '$2,346 - $3,168'}, {'date': '2025-12-20 07:53:09.765000', 'lowrent': '$2,337 - $3,152'}, {'date': '2025-12-23 06:58:39.188000', 'lowrent': '$2,322 - $3,132'}, {'date': '2026-01-08 18:31:17.132000', 'lowrent': '$2,268 - $3,648'}, {'date': '2026-01-21 22:44:01.528000', 'lowrent': '$2,246 - $3,471'}, {'date': '2026-01-28 16:29:08.709000', 'lowrent': '$2,256 - $3,333'}]
[{'date': '2025-06-26 08:45:34.501000', 'lowrent': '$2,399'}, {'date': '2025-07-12 11:41:55.246000', 'lowrent': '$2,399 - $2,439'}, {'date': '2025-08-03 05:34:30.026000', 'lowrent': '$2,374 - $2,414'}, {'date': '2025-08-16 01:20:59.609000', 'lowrent': '$2,414 - $2,725'}, {'date': '2025-08-27 01:49:36.221000', 'lowrent': '$2,399 - $2,414'}, {'date': '2025-09-05 07:10:46.674000', 'lowrent': '$2,399'}, {'date': '2025-09-24 00:00:58.768000', 'lowrent': '$2,399 - $2,424'}, {'date': '2025-10-03 16:44:54.569000', 'lowrent': '$2,379 - $2,404'}, {'date': '2025-10-14 02:10:30.304000', 'lowrent': '$2,229 - $2,404'}, {'date': '2025-10-26 19:59:02.121000', 'lowrent': '$2,279 - $2,404'}, {'date': '2025-11-18 00:49:34.279000', 'lowrent': '$2,404'}, {'date': '2025-11-27 15:15:47.279000', 'lowrent': '$2,148 - $3,572'}, {'date': '2025-12-11 23:42:51.983000', 'lowrent': '$2,298 - $3,220'}, {'date': '2025-12-16 02:50:40.410000', 'lowrent': '$2,287 - $3,206'}, {'date': '2025-12-20 07:53:09.571000', 'lowrent': '$2,278 - $3,204'}, {'date': '2025-12-23 06:58:38.989000', 'lowrent': '$2,188 - $3,083'}, {'date': '2026-01-08 18:31:16.585000', 'lowrent': '$2,184 - $3,063'}, {'date': '2026-01-21 22:44:01.614000', 'lowrent': '$2,170 - $3,040'}]
[{'date': '2025-06-26 08:45:35.723000', 'lowrent': 'Ask for Pricing'}, {'date': '2025-07-07 18:31:42.903000', 'lowrent': '$2,664'}, {'date': '2025-07-20 10:32:37.020000', 'lowrent': '$2,649 - $2,664'}, {'date': '2025-07-28 23:05:42.294000', 'lowrent': '$2,649'}, {'date': '2025-08-16 01:21:00.146000', 'lowrent': '$2,654'}]
[{'date': '2025-06-26 08:45:34.599000', 'lowrent': '$2,144 - $2,479'}, {'date': '2025-06-30 04:42:11.828000', 'lowrent': '$2,264 - $2,479'}, {'date': '2025-07-07 18:31:42.573000', 'lowrent': '$2,339 - $2,479'}, {'date': '2025-07-12 11:41:55.341000', 'lowrent': '$2,324 - $2,479'}, {'date': '2025-07-20 10:32:37.358000', 'lowrent': '$2,389 - $2,484'}, {'date': '2025-08-03 05:34:30.201000', 'lowrent': '$2,264 - $2,479'}, {'date': '2025-08-11 04:41:17.214000', 'lowrent': '$2,284 - $2,479'}, {'date': '2025-08-16 01:20:59.713000', 'lowrent': '$2,249 - $2,840'}, {'date': '2025-08-27 01:49:36.643000', 'lowrent': '$2,249 - $2,479'}, {'date': '2025-09-05 07:10:46.782000', 'lowrent': '$2,284 - $2,464'}, {'date': '2025-09-24 00:00:58.807000', 'lowrent': '$2,464'}, {'date': '2025-10-03 16:44:54.606000', 'lowrent': '$2,304 - $2,484'}, {'date': '2025-10-07 05:22:50.220000', 'lowrent': '$2,495 - $2,675'}, {'date': '2025-10-14 02:10:30.349000', 'lowrent': '$2,475 - $2,675'}, {'date': '2025-11-01 08:06:50.082000', 'lowrent': '$2,345 - $2,675'}, {'date': '2025-11-27 15:15:47.323000', 'lowrent': '$2,114 - $4,112'}, {'date': '2025-12-11 23:42:52.024000', 'lowrent': '$2,243 - $3,247'}, {'date': '2025-12-16 02:50:40.453000', 'lowrent': '$2,275 - $3,223'}, {'date': '2025-12-20 07:53:09.610000', 'lowrent': '$2,282 - $3,243'}, {'date': '2025-12-23 06:58:39.031000', 'lowrent': '$2,322 - $3,297'}, {'date': '2025-12-31 04:00:28.459000', 'lowrent': '$2,342 - $3,324'}, {'date': '2026-01-08 18:31:16.675000', 'lowrent': '$2,355 - $3,798'}, {'date': '2026-01-21 22:44:01.661000', 'lowrent': '$2,377 - $3,920'}, {'date': '2026-01-28 16:29:08.798000', 'lowrent': '$2,352 - $4,032'}]
[{'date': '2025-06-26 08:45:35.510000', 'lowrent': 'Ask for Pricing'}, {'date': '2025-07-20 10:32:36.953000', 'lowrent': '$3,135'}]
[{'date': '2025-06-26 08:45:35.821000', 'lowrent': 'Ask for Pricing'}, {'date': '2026-01-21 22:44:01.820000', 'lowrent': '$3,253 - $5,163'}, {'date': '2026-01-28 16:29:08.972000', 'lowrent': '$3,305 - $5,130'}]
A1
1 Bed/1.0 Bath
690 sf SqFt
A1 Premium
1 Bed/1.0 Bath
690 sf SqFt
A2
1 Bed/1.0 Bath
740 sf SqFt
A2 Premium
1 Bed/1.0 Bath
740 sf SqFt
A3
1 Bed/1.0 Bath
804 sf SqFt
A3 Premium
1 Bed/1.0 Bath
804 sf SqFt
A4
1 Bed/1.0 Bath
880 sf SqFt
A4 Premium
1 Bed/1.0 Bath
880 sf SqFt
A5
1 Bed/1.0 Bath
900 sf SqFt
A5 Premium
1 Bed/1.0 Bath
900 sf SqFt
A6 Loft
1 Bed/1.0 Bath
976 sf SqFt
B1 with Garage
2 Bed/2.0 Bath
1,070 sf SqFt
B2 Premium with Garage
2 Bed/2.0 Bath
1,177 sf SqFt
B2 with Garage
2 Bed/2.0 Bath
1,177 sf SqFt
B4 Loft with Garage
2 Bed/2.0 Bath
1,471 sf SqFt
B4 Premium with Garage
2 Bed/2.0 Bath
1,471 sf SqFt

























































.jpg?width=1024&quality=90)
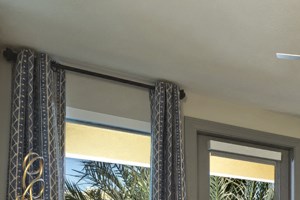&cropxunits=300&cropyunits=200&width=480&quality=90)
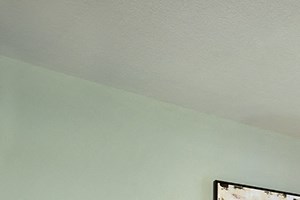&cropxunits=300&cropyunits=200&width=1024&quality=90)
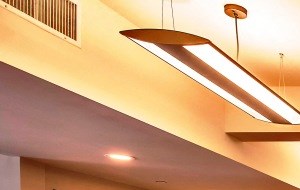&cropxunits=300&cropyunits=190&width=1024&quality=90)

035.jpg?width=1024&quality=90)

.jpg?width=1024&quality=90)
.jpg?width=850&mode=pad&bgcolor=333333&quality=80)


