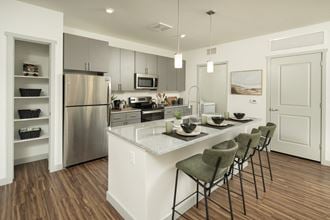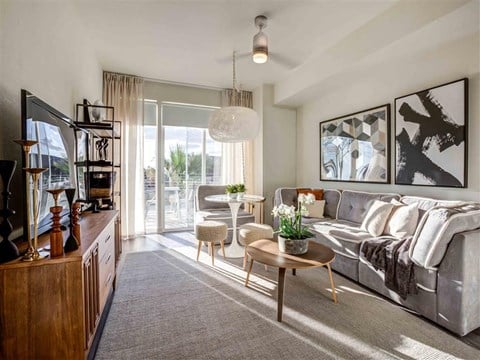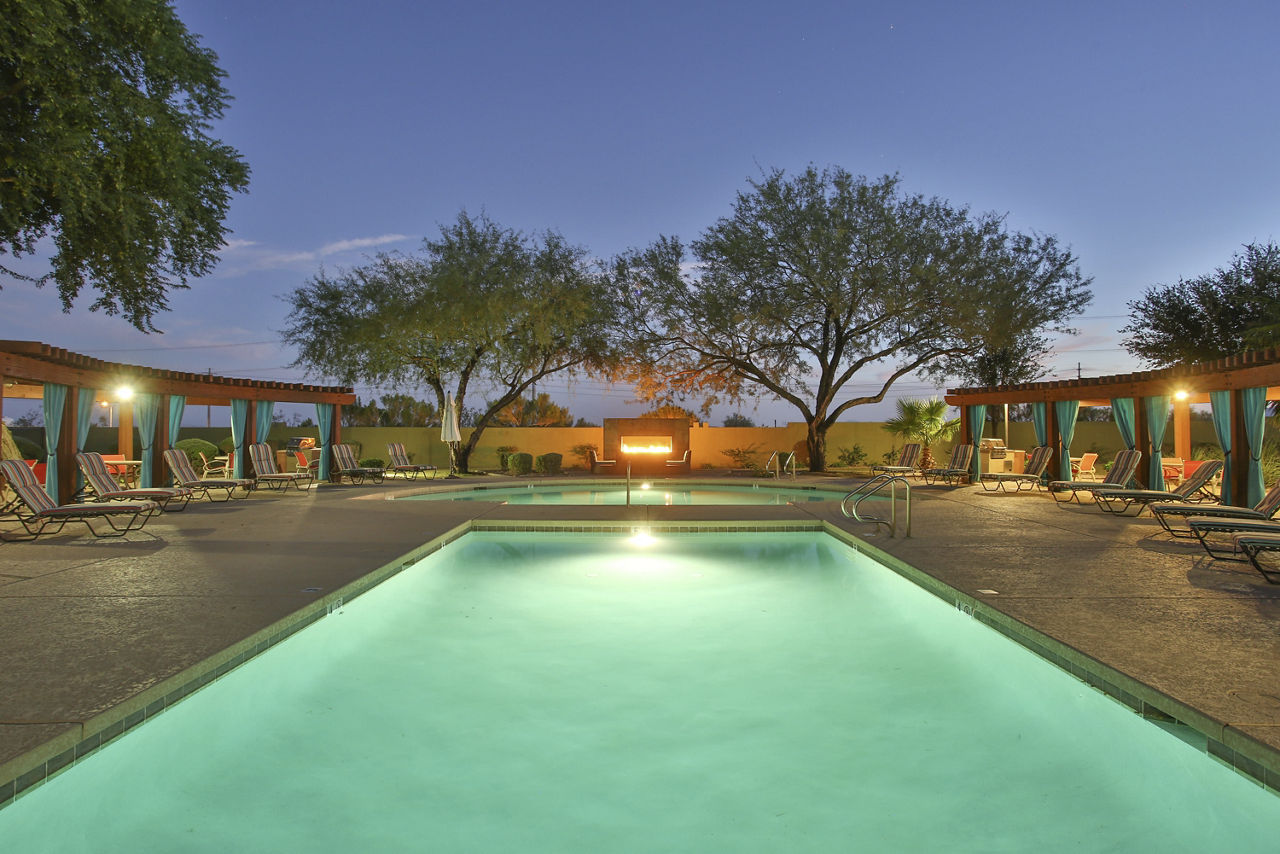Mountain Park Ranch
4221 E Ray Road, Phoenix, AZ 85044
Our community is perfectly nestled in the Mountain Park Ranch HOA. Our beautiful apartments have quality options to make you feel at home. Start exploring our community by viewing our floor plans, photo gallery, amenities, and neighborhood. Our 1, 2 & 3 bedroom floor plans that will fit your lifestyle perfectly. Each floor plan layout also has the option for an upgraded floor plan with an open-concept to give you a modern feel. Each of our floor plans offer modern features that were picked with the renter in mind. View more Request your own private tour
Key Features
Eco Friendly / Green Living Features:
Currently there are no featured eco-amenities or green living/sustainability features at this property.
Building Type: Apartment
Last Updated: July 12, 2025, 8:54 a.m.
All Amenities
- Property
- Smoke Free Community
- Pet Friendly Community
- Gated Community
- Spacious and Modern Resident Clubhouse
- Neighborhood
- Close to Public Transportation and Major Freeways
- Unit
- Balconies or Patios
- Wood-Style Flooring*
- Fireplaces*
- Ceiling Fans*
- Kitchen
- Stainless Steel Appliances*
- Quartz Countertops
- Health & Wellness
- Smoke Free Community
- Two Resort-Inspired Swimming Pools and Spa
- Upgraded Fitness Center
- Technology
- Pre installed WiFi with 1st Month Free from Cox
- Wired for Cable and High-Speed Internet
- WiFi Friendly Work Stations
- Pets
- Pet Friendly Community
- Parking
- Covered Parking Available
Other Amenities
- Full Size Washers and Dryers |
- Renovated Homes* |
- Oversized Closet* |
- Residents Get Access to the Mountain Park Ranch HOA Facilities |
- Online Payments Available |
- Courtyard and Mountain View |
- One-, Two-, Three-Bedroom Homes |
- Outdoor Grills and Ramadas |
- Near Hiking, Biking and Jogging Trails |
- Next-Door to Sun Ray Park |
Available Units
| Floorplan | Beds/Baths | Rent | Track |
|---|---|---|---|
| Artesa |
1 Bed/1.0 Bath 730 sf |
Ask for Pricing Available Now |
|
| Palomas |
2 Bed/2.0 Bath 1,000 sf |
Ask for Pricing Available Now |
|
| Perilla |
2 Bed/2.0 Bath 1,000 sf |
Ask for Pricing Available Now |
|
| Sonora |
3 Bed/2.0 Bath 1,200 sf |
Ask for Pricing Available Now |
Floorplan Charts
Artesa
1 Bed/1.0 Bath
730 sf SqFt
Palomas
2 Bed/2.0 Bath
1,000 sf SqFt
Perilla
2 Bed/2.0 Bath
1,000 sf SqFt
Sonora
3 Bed/2.0 Bath
1,200 sf SqFt



































.jpg?width=1024&quality=90)
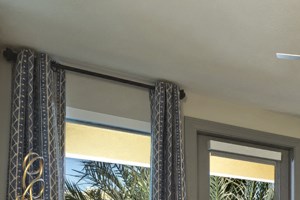&cropxunits=300&cropyunits=200&width=1024&quality=90)
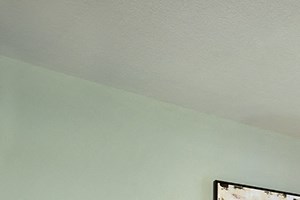&cropxunits=300&cropyunits=200&width=1024&quality=90)
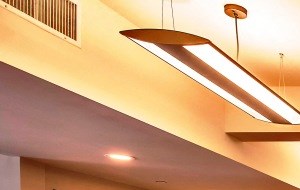&cropxunits=300&cropyunits=190&width=1024&quality=90)

035.jpg?width=1024&quality=90)

.jpg?width=1024&quality=90)
.jpg?width=850&mode=pad&bgcolor=333333&quality=80)


