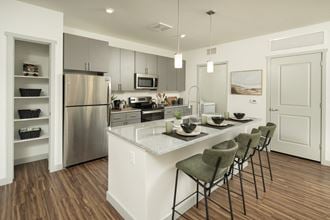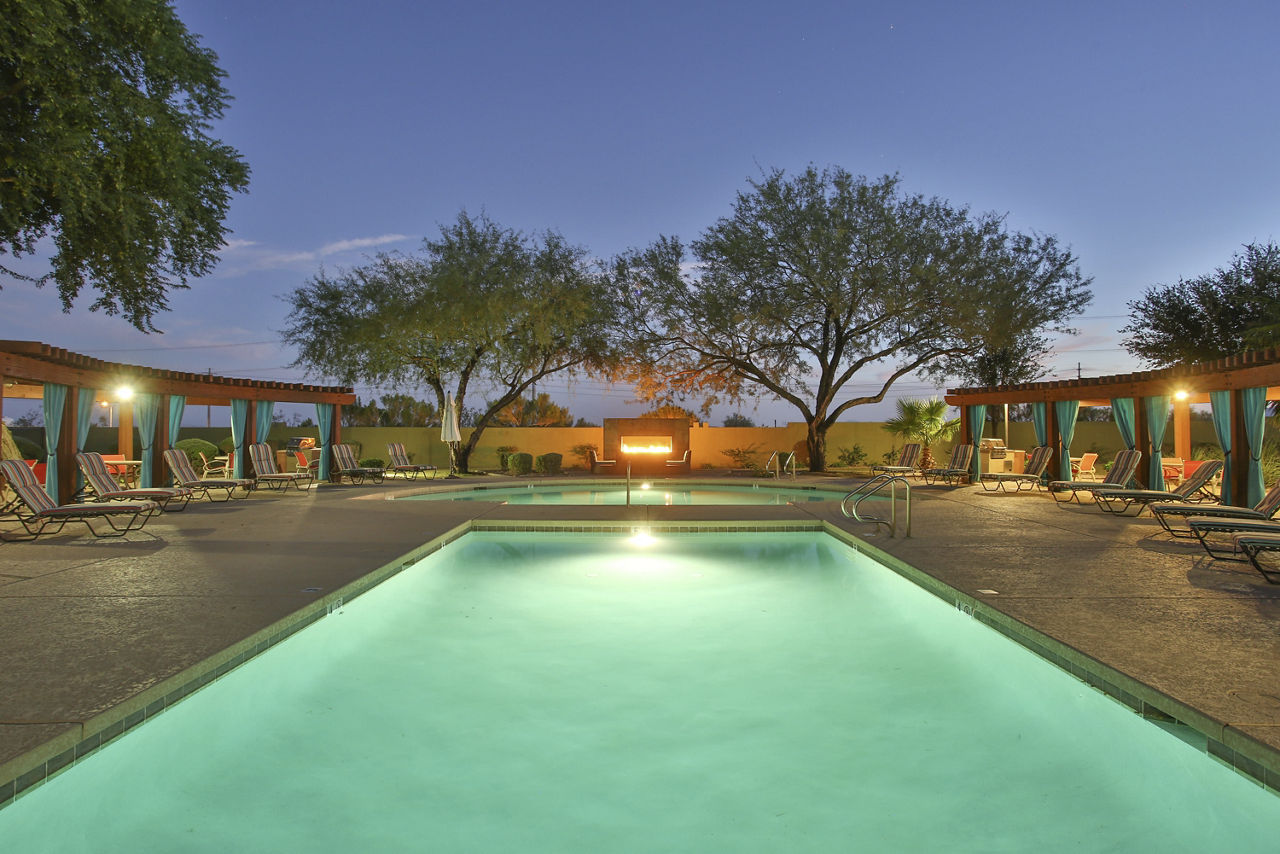MAA Central Ave
31 East Thomas Road, Phoenix, AZ 85012
Our thoughtfully curated amenities cater to the needs of active, engaged lifestyles, making this property an enticing destination for residents and visitors alike. Immerse yourself in the sleek, high-design ambiance that defines MAA Central Ave. From the meticulously landscaped outdoor areas to our exclusive rooftop lounge, which offers breathtaking views of Camelback Mountain, every detail has been carefully considered to enhance your living experience. Our property provides the added convenience of electric vehicle charging stations and a multi-tiered pool, ensuring your modern lifestyle is fully catered to. Come and immerse yourself in the true essence of Phoenix living at MAA Central Ave. View more Request your own private tour
Key Features
Eco Friendly / Green Living Features:
EV Car Chargers
This property has an EcoScoreTM of 1 based on it's sustainable and green living features below.
Building Type: Apartment
Total Units: 323
Last Updated: Aug. 17, 2025, 8:29 a.m.
Property Manager: Mid-America Apartment Communities, Inc.
Telephone: (602) 883-2136
All Amenities
- Property
- On-Site Maintenance
- On-Site Management
- Elevator
- Controlled Access/Gated
- Clubhouse
- Neighborhood
- Public Transportation
- Unit
- Air Conditioner
- Ceiling Fan
- Kitchen
- Refrigerator
- Quart Countertops
- Health & Wellness
- Pool
- Fitness Center
- Bike Racks
- Heated Swimming Pool
- Technology
- High Speed Internet
- Smart Home Technology
- Green
- EV Car Charging
- Pets
- Pet Spa
- Parking
- Garage
- Covered Parking
- Off Street Parking
Other Amenities
- Large Closets |
- Stackable Washer Dryer |
- Smart Thermostat |
- Keyless Door Entry |
- Gameroom |
- Package Receiving |
- Courtyard |
- Availability 24 Hours |
- Rooftop Lounge |
- Bark Park |
- Ride Share Waiting Lobby |
- Valet Trash |
- Shuffelboard |
- Courtyard Grilling and Games |
Available Units
| Floorplan | Beds/Baths | Rent | Track |
|---|---|---|---|
| A1 1x1 754 SF |
1 Bed/1.0 Bath 754 sf |
Ask for Pricing Available Now |
|
| A1D 1x1 716 SF |
1 Bed/1.0 Bath 716 sf |
$1,758 - $2,238 Available Now |
|
| A2 1x1 761-769 SF |
1 Bed/1.0 Bath 769 sf |
Ask for Pricing Available Now |
|
| A2D 1x1 972 SF |
1 Bed/1.0 Bath 972 sf |
Ask for Pricing Available Now |
|
| A3 1x1 770 SF |
1 Bed/1.0 Bath 770 sf |
$1,703 - $2,283 Available Now |
|
| A3D 1x1 976 SF |
1 Bed/1.0 Bath 976 sf |
Ask for Pricing Available Now |
|
| A4 1x1 799 SF |
1 Bed/1.0 Bath 799 sf |
Ask for Pricing Available Now |
|
| A4D 1x1 1032-1043 SF |
1 Bed/1.0 Bath 1,032 sf |
Ask for Pricing Available Now |
|
| A5 1x1 807 SF |
1 Bed/1.0 Bath 807 sf |
Ask for Pricing Available Now |
|
| A5D 1x1.5 1108 SF |
1 Bed/1.5 Bath 1,108 sf |
Ask for Pricing Available Now |
|
| B1 2x2 1068-1073 SF |
2 Bed/2.0 Bath 1,068 sf |
$2,028 - $2,753 Available Now |
|
| B2 2x2 1170 SF |
2 Bed/2.0 Bath 1,170 sf |
Ask for Pricing Available Now |
|
| B3 2x2 1172 SF |
2 Bed/2.0 Bath 1,172 sf |
Ask for Pricing Available Now |
|
| B4 2x2 1314-1323 SF |
2 Bed/2.0 Bath 1,314 sf |
$2,053 - $3,338 Available Now |
|
| S1 0x1 573 SF |
0 Bed/1.0 Bath 573 sf |
$1,358 - $2,248 Available Now |
Floorplan Charts
A1D 1x1 716 SF
1 Bed/1.0 Bath
716 sf SqFt
A3 1x1 770 SF
1 Bed/1.0 Bath
770 sf SqFt
B1 2x2 1068-1073 SF
2 Bed/2.0 Bath
1,068 sf SqFt
B4 2x2 1314-1323 SF
2 Bed/2.0 Bath
1,314 sf SqFt
S1 0x1 573 SF
0 Bed/1.0 Bath
573 sf SqFt

.jpg?width=1024&quality=90)
.jpg?width=1024&quality=90)


.jpg?width=1024&quality=90)
.jpg?width=1024&quality=90)
.jpg?width=1024&quality=90)
.jpg?width=1024&quality=90)
.jpg?width=1024&quality=90)
.jpg?width=1024&quality=90)


.jpg?width=1024&quality=90)
.jpg?width=1024&quality=90)









.jpg?width=1024&quality=90)
.jpg?width=1024&quality=90)

.jpg?width=1024&quality=90)
.jpg?width=1024&quality=90)
















.jpg?width=1024&quality=90)
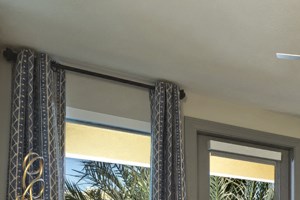&cropxunits=300&cropyunits=200&width=1024&quality=90)
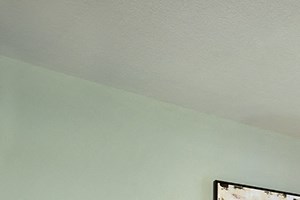&cropxunits=300&cropyunits=200&width=480&quality=90)
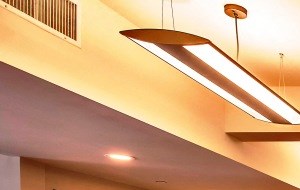&cropxunits=300&cropyunits=190&width=1024&quality=90)

035.jpg?width=1024&quality=90)

.jpg?width=1024&quality=90)
.jpg?width=850&mode=pad&bgcolor=333333&quality=80)


