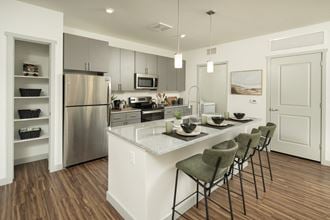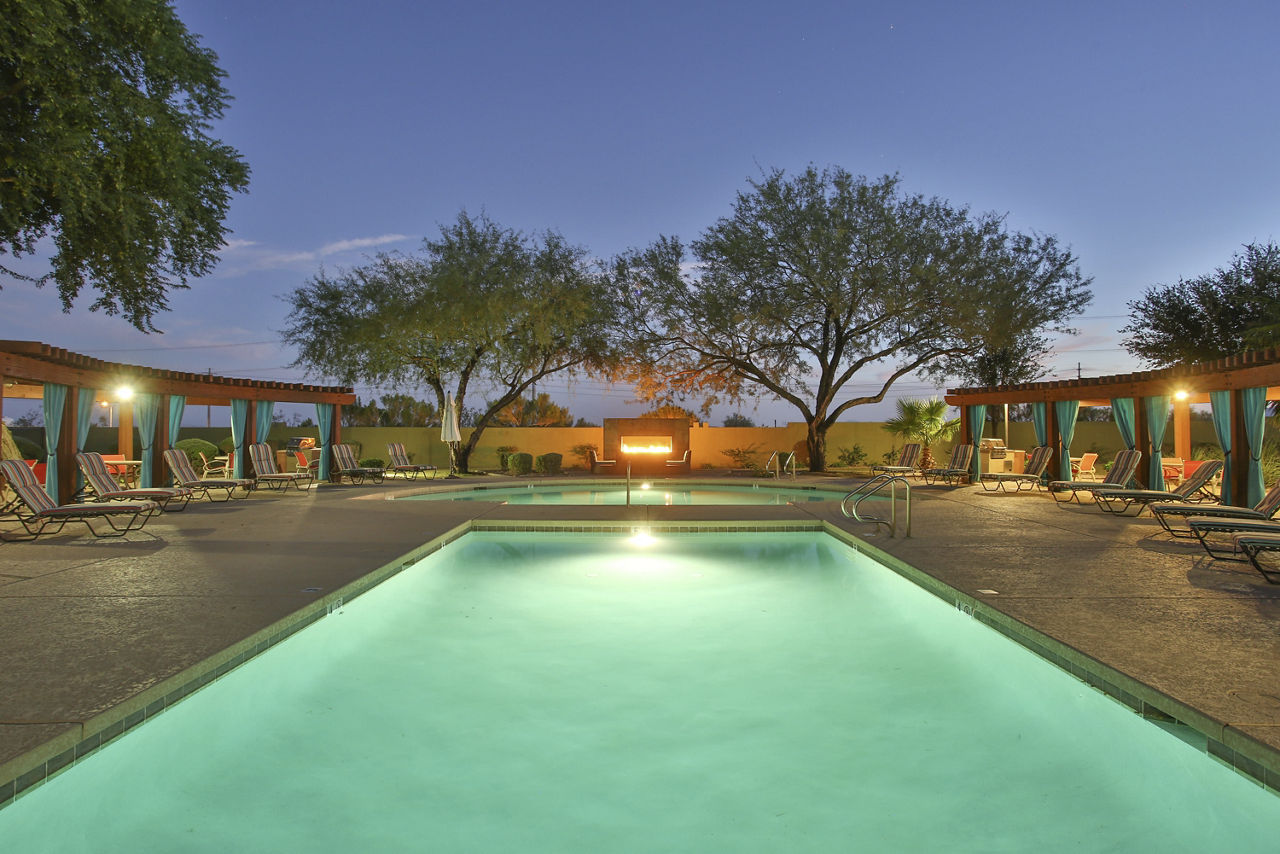[{'date': '2021-12-07 12:14:38.521000', 'lowrent': 'Call for details'}, {'date': '2022-03-14 01:53:36.514000', 'lowrent': '$2,835 - $3,490'}, {'date': '2022-03-28 05:22:26.699000', 'lowrent': '$2,835 - $3,415'}, {'date': '2022-04-04 07:26:35.275000', 'lowrent': '$2,660 - $3,475'}, {'date': '2022-04-07 00:14:34.750000', 'lowrent': '$2,660 - $3,740'}, {'date': '2022-04-15 11:02:41.211000', 'lowrent': '$2,610 - $3,610'}, {'date': '2022-04-19 13:34:23.401000', 'lowrent': '$2,610 - $3,690'}, {'date': '2022-05-01 09:14:54.929000', 'lowrent': '$2,505 - $3,700'}, {'date': '2022-05-10 14:03:26.256000', 'lowrent': '$2,565 - $3,570'}, {'date': '2022-05-17 15:36:48.771000', 'lowrent': '$2,665 - $3,605'}, {'date': '2022-06-03 00:35:44.670000', 'lowrent': 'Call for details'}, {'date': '2022-06-09 22:47:44.654000', 'lowrent': '$2,820 - $3,200'}, {'date': '2022-06-13 01:53:52.745000', 'lowrent': '$2,820 - $3,325'}, {'date': '2022-06-22 01:22:23.502000', 'lowrent': '$2,540 - $3,210'}, {'date': '2022-06-29 00:32:24.768000', 'lowrent': '$2,500 - $3,115'}, {'date': '2022-07-07 01:57:59.818000', 'lowrent': '$2,450 - $3,065'}, {'date': '2022-07-09 17:23:05.653000', 'lowrent': '$2,485 - $3,135'}, {'date': '2022-07-17 09:31:58.773000', 'lowrent': '$2,635 - $3,660'}, {'date': '2022-07-25 05:56:12.678000', 'lowrent': '$2,700 - $3,650'}, {'date': '2022-07-29 03:49:41.793000', 'lowrent': '$2,760 - $3,710'}, {'date': '2022-08-03 01:39:22.517000', 'lowrent': '$2,755 - $3,715'}, {'date': '2022-08-04 23:02:00.113000', 'lowrent': '$2,795 - $3,735'}, {'date': '2022-08-06 02:40:07.323000', 'lowrent': '$2,840 - $3,735'}, {'date': '2022-08-09 01:01:52.086000', 'lowrent': '$2,835 - $3,735'}, {'date': '2022-08-13 02:19:48.877000', 'lowrent': '$2,715 - $3,610'}, {'date': '2022-08-18 02:21:46.772000', 'lowrent': '$2,555 - $3,485'}, {'date': '2022-08-30 13:56:09.410000', 'lowrent': '$2,450 - $3,205'}, {'date': '2022-09-04 17:26:02.924000', 'lowrent': '$2,420 - $3,485'}, {'date': '2022-09-13 23:59:30.469000', 'lowrent': '$2,390 - $3,465'}, {'date': '2022-09-17 16:07:18.622000', 'lowrent': '$2,360 - $3,425'}, {'date': '2022-09-27 02:32:01.244000', 'lowrent': '$2,330 - $3,150'}, {'date': '2022-10-14 00:47:41.228000', 'lowrent': '$2,375 - $3,190'}, {'date': '2022-10-19 01:07:51.302000', 'lowrent': '$2,360 - $3,010'}, {'date': '2022-11-01 04:48:27.272000', 'lowrent': '$2,360 - $2,980'}, {'date': '2022-11-04 02:43:51.987000', 'lowrent': '$2,355 - $2,975'}, {'date': '2022-11-11 15:39:09.207000', 'lowrent': '$2,370 - $2,995'}, {'date': '2022-11-22 03:19:54.275000', 'lowrent': '$2,420 - $3,055'}, {'date': '2022-11-27 21:39:19.071000', 'lowrent': '$2,395 - $3,025'}, {'date': '2022-12-03 11:57:54.270000', 'lowrent': '$2,380 - $3,005'}, {'date': '2022-12-07 01:22:13.627000', 'lowrent': '$2,395 - $3,030'}, {'date': '2022-12-10 16:46:59.407000', 'lowrent': '$2,400 - $3,035'}, {'date': '2022-12-19 23:36:30.299000', 'lowrent': '$2,385 - $3,015'}, {'date': '2022-12-24 15:38:33.507000', 'lowrent': '$2,350 - $2,970'}, {'date': '2022-12-27 01:14:55.555000', 'lowrent': '$2,345 - $2,960'}, {'date': '2023-01-02 03:07:21.891000', 'lowrent': '$6,210 - $7,960'}, {'date': '2023-01-14 01:03:13.890000', 'lowrent': '$2,220 - $2,825'}, {'date': '2023-01-19 01:22:18.563000', 'lowrent': '$2,070 - $2,640'}, {'date': '2023-02-07 03:01:50.386000', 'lowrent': '$1,940 - $2,405'}, {'date': '2023-02-11 01:12:09.235000', 'lowrent': '$1,935 - $2,355'}, {'date': '2023-02-13 22:47:28.187000', 'lowrent': '$2,085 - $3,000'}, {'date': '2023-02-19 03:12:22.600000', 'lowrent': 'Ask for Pricing'}, {'date': '2023-04-10 11:32:04.546000', 'lowrent': '$2,935 - $3,670'}, {'date': '2023-04-24 22:10:06.020000', 'lowrent': '$2,400 - $3,285'}, {'date': '2023-05-03 23:33:09.173000', 'lowrent': '$2,505 - $3,470'}, {'date': '2023-05-08 10:32:01.232000', 'lowrent': '$2,480 - $3,495'}, {'date': '2023-05-28 11:06:25.413000', 'lowrent': '$2,915 - $3,495'}, {'date': '2023-06-05 10:44:56.085000', 'lowrent': 'Ask for Pricing'}, {'date': '2023-07-07 23:38:02.236000', 'lowrent': '$2,625 - $3,470'}, {'date': '2023-07-14 00:44:55.339000', 'lowrent': '$2,590 - $3,470'}, {'date': '2023-07-14 23:28:43.980000', 'lowrent': '$2,585 - $3,470'}, {'date': '2023-08-05 19:13:11.408000', 'lowrent': 'Ask for Pricing'}, {'date': '2023-11-10 21:38:31.175000', 'lowrent': '$2,190 - $2,840'}, {'date': '2023-12-15 01:16:05.124000', 'lowrent': '$2,355 - $2,935'}, {'date': '2024-01-05 06:45:36.028000', 'lowrent': '$2,295 - $2,905'}, {'date': '2024-01-11 08:16:21.028000', 'lowrent': '$2,300 - $3,360'}, {'date': '2024-01-18 18:12:12.407000', 'lowrent': '$2,375 - $3,480'}, {'date': '2024-01-23 07:53:49.396000', 'lowrent': '$2,360 - $3,380'}, {'date': '2024-01-27 17:33:43.154000', 'lowrent': '$2,385 - $3,420'}, {'date': '2024-01-30 19:23:40.496000', 'lowrent': '$2,390 - $2,935'}, {'date': '2024-02-01 16:49:52.767000', 'lowrent': '$2,390 - $2,945'}, {'date': '2024-02-21 08:02:47.856000', 'lowrent': '$2,495 - $3,155'}, {'date': '2024-02-29 07:56:44.274000', 'lowrent': '$2,500 - $3,155'}, {'date': '2024-03-06 09:04:02.497000', 'lowrent': '$2,555 - $3,185'}, {'date': '2024-03-11 18:46:44.600000', 'lowrent': '$2,550 - $3,185'}, {'date': '2024-05-31 10:32:54.712000', 'lowrent': '$2,300 - $2,955'}, {'date': '2024-08-02 10:39:55.447000', 'lowrent': '$2,325 - $2,805'}, {'date': '2024-08-18 20:44:44.919000', 'lowrent': '$2,360 - $2,975'}, {'date': '2024-09-14 13:54:15.252000', 'lowrent': '$2,340 - $2,995'}, {'date': '2024-09-23 13:30:25.674000', 'lowrent': '$2,340 - $3,020'}, {'date': '2024-10-28 11:06:17.879000', 'lowrent': '$2,255 - $2,935'}, {'date': '2024-12-03 09:50:13.182000', 'lowrent': '$2,395 - $3,205'}, {'date': '2024-12-13 08:57:28.666000', 'lowrent': '$2,370 - $3,200'}, {'date': '2024-12-14 08:49:13.135000', 'lowrent': '$2,370 - $3,135'}, {'date': '2024-12-17 11:13:26.131000', 'lowrent': '$2,370 - $3,085'}, {'date': '2025-01-07 09:46:30.976000', 'lowrent': 'Ask for Pricing'}, {'date': '2025-02-08 11:00:21.902000', 'lowrent': '$2,345 - $3,030'}, {'date': '2025-03-18 22:13:35.015000', 'lowrent': '$2,340 - $3,150'}, {'date': '2025-03-24 01:47:50.245000', 'lowrent': '$2,260 - $3,090'}, {'date': '2025-03-26 17:00:43.220000', 'lowrent': '$2,270 - $2,680'}, {'date': '2025-03-30 18:36:24.397000', 'lowrent': '$2,240 - $2,975'}, {'date': '2025-04-02 20:07:19.863000', 'lowrent': '$2,205 - $2,920'}, {'date': '2025-04-17 05:35:17.172000', 'lowrent': '$2,210 - $2,945'}, {'date': '2025-04-23 01:47:35.442000', 'lowrent': '$2,220 - $2,945'}, {'date': '2025-05-05 07:11:26.826000', 'lowrent': '$2,210 - $2,945'}, {'date': '2025-05-14 09:33:54.415000', 'lowrent': '$2,165 - $2,880'}, {'date': '2025-05-18 08:23:20.813000', 'lowrent': '$2,175 - $2,910'}, {'date': '2025-05-24 05:34:28.691000', 'lowrent': '$2,235 - $2,930'}, {'date': '2025-05-30 21:01:59.556000', 'lowrent': '$2,245 - $2,925'}, {'date': '2025-06-05 19:05:45.787000', 'lowrent': '$2,210 - $2,675'}, {'date': '2025-06-14 11:53:29.411000', 'lowrent': '$2,125 - $2,885'}, {'date': '2025-06-21 01:05:16.421000', 'lowrent': '$2,010 - $2,780'}, {'date': '2025-06-28 09:13:39.084000', 'lowrent': '$2,065 - $2,760'}, {'date': '2025-06-30 20:20:15.594000', 'lowrent': '$2,070 - $2,490'}, {'date': '2025-07-08 02:41:16.261000', 'lowrent': '$2,005 - $2,875'}, {'date': '2025-07-13 06:18:57.080000', 'lowrent': '$2,080 - $2,855'}, {'date': '2025-07-21 02:42:09.251000', 'lowrent': '$2,125 - $2,905'}, {'date': '2025-07-29 06:20:50.789000', 'lowrent': '$2,160 - $2,585'}, {'date': '2025-08-03 14:41:20.167000', 'lowrent': '$2,210 - $2,600'}, {'date': '2025-08-12 00:57:14.493000', 'lowrent': '$2,225 - $2,570'}, {'date': '2025-08-16 07:49:40.317000', 'lowrent': '$2,215 - $2,790'}, {'date': '2025-08-19 01:02:03.800000', 'lowrent': '$2,210 - $2,790'}, {'date': '2025-08-28 00:52:40.686000', 'lowrent': '$2,170 - $2,660'}, {'date': '2025-09-05 14:29:25.234000', 'lowrent': '$2,130 - $2,380'}, {'date': '2025-09-12 13:59:21.926000', 'lowrent': '$2,180 - $2,400'}, {'date': '2025-09-18 19:03:44.640000', 'lowrent': '$2,165 - $2,385'}, {'date': '2025-10-04 10:21:09.546000', 'lowrent': '$2,300 - $2,540'}, {'date': '2025-10-05 22:46:12.619000', 'lowrent': '$2,300 - $2,555'}, {'date': '2025-10-07 11:40:21.478000', 'lowrent': '$2,330 - $2,560'}, {'date': '2025-12-16 14:20:07.268000', 'lowrent': '$2,405 - $2,885'}, {'date': '2025-12-21 00:22:28.459000', 'lowrent': '$2,415 - $2,885'}, {'date': '2025-12-25 03:48:06.418000', 'lowrent': '$2,420 - $2,885'}, {'date': '2026-01-01 12:31:17.325000', 'lowrent': '$2,405 - $2,885'}]
1019 - 1179 Sq Ft
2 Bed/2.0 Bath
1,034 sf SqFt
[{'date': '2021-12-07 12:14:38.590000', 'lowrent': '$2,890 - $3,935'}, {'date': '2021-12-26 23:35:00.028000', 'lowrent': '$2,905 - $4,055'}, {'date': '2022-01-16 21:46:00.367000', 'lowrent': '$2,695 - $3,665'}, {'date': '2022-01-19 09:10:15.433000', 'lowrent': '$2,690 - $3,620'}, {'date': '2022-01-27 09:58:04.307000', 'lowrent': '$2,690 - $3,685'}, {'date': '2022-02-19 22:39:46.470000', 'lowrent': '$2,715 - $3,635'}, {'date': '2022-03-14 01:53:36.575000', 'lowrent': '$2,740 - $3,915'}, {'date': '2022-03-28 05:22:26.763000', 'lowrent': '$2,585 - $3,235'}, {'date': '2022-04-04 07:26:35.330000', 'lowrent': '$2,530 - $3,170'}, {'date': '2022-04-07 00:14:34.799000', 'lowrent': '$2,520 - $3,340'}, {'date': '2022-04-15 11:02:41.269000', 'lowrent': '$2,480 - $3,110'}, {'date': '2022-04-19 13:34:23.454000', 'lowrent': '$2,460 - $3,150'}, {'date': '2022-05-01 09:14:54.980000', 'lowrent': '$2,375 - $3,255'}, {'date': '2022-05-10 14:03:26.304000', 'lowrent': '$2,330 - $3,170'}, {'date': '2022-05-17 15:36:48.828000', 'lowrent': '$2,680 - $3,510'}, {'date': '2022-06-03 00:35:44.720000', 'lowrent': '$2,690 - $3,590'}, {'date': '2022-06-09 22:47:44.702000', 'lowrent': '$2,615 - $3,105'}, {'date': '2022-06-13 01:53:52.796000', 'lowrent': '$2,605 - $2,985'}, {'date': '2022-06-22 01:22:23.557000', 'lowrent': '$2,530 - $3,305'}, {'date': '2022-06-29 00:32:24.821000', 'lowrent': '$2,520 - $3,295'}, {'date': '2022-07-07 01:57:59.867000', 'lowrent': '$2,370 - $3,250'}, {'date': '2022-07-09 17:23:05.712000', 'lowrent': '$2,230 - $3,095'}, {'date': '2022-07-17 09:31:58.989000', 'lowrent': '$2,175 - $3,020'}, {'date': '2022-07-25 05:56:12.885000', 'lowrent': '$2,205 - $2,740'}, {'date': '2022-07-29 03:49:41.969000', 'lowrent': '$2,215 - $2,830'}, {'date': '2022-08-03 01:39:22.571000', 'lowrent': '$2,245 - $2,890'}, {'date': '2022-08-04 23:02:00.164000', 'lowrent': '$2,270 - $2,890'}, {'date': '2022-08-06 02:40:07.370000', 'lowrent': '$2,295 - $2,895'}, {'date': '2022-08-09 01:01:52.142000', 'lowrent': '$2,315 - $2,940'}, {'date': '2022-08-13 02:19:48.927000', 'lowrent': '$2,830 - $3,535'}, {'date': '2022-08-18 02:21:46.824000', 'lowrent': '$2,780 - $3,490'}, {'date': '2022-08-30 13:56:09.461000', 'lowrent': '$2,865 - $3,360'}, {'date': '2022-09-04 17:26:02.973000', 'lowrent': '$2,890 - $3,425'}, {'date': '2022-09-13 23:59:30.538000', 'lowrent': '$2,905 - $3,525'}, {'date': '2022-09-17 16:07:18.670000', 'lowrent': '$2,825 - $3,525'}, {'date': '2022-09-27 02:32:01.293000', 'lowrent': '$2,805 - $3,565'}, {'date': '2022-10-14 00:47:41.274000', 'lowrent': '$2,490 - $2,990'}, {'date': '2022-10-19 01:07:51.356000', 'lowrent': '$2,520 - $2,925'}, {'date': '2022-10-21 17:22:29.922000', 'lowrent': '$2,555 - $2,960'}, {'date': '2022-11-01 04:48:27.321000', 'lowrent': '$2,565 - $2,970'}, {'date': '2022-11-04 02:43:52.038000', 'lowrent': '$2,565 - $2,990'}, {'date': '2022-11-11 15:39:09.266000', 'lowrent': '$2,565 - $3,040'}, {'date': '2022-11-22 03:19:54.324000', 'lowrent': '$2,565 - $3,200'}, {'date': '2022-11-27 21:39:19.124000', 'lowrent': '$2,535 - $3,170'}, {'date': '2022-12-03 11:57:54.321000', 'lowrent': '$2,510 - $3,135'}, {'date': '2022-12-07 01:22:13.684000', 'lowrent': '$2,500 - $3,045'}, {'date': '2022-12-10 16:46:59.463000', 'lowrent': '$2,495 - $3,130'}, {'date': '2022-12-14 18:09:38.431000', 'lowrent': '$3,090 - $3,955'}, {'date': '2022-12-19 23:36:30.354000', 'lowrent': '$3,070 - $3,935'}, {'date': '2022-12-24 15:38:33.583000', 'lowrent': '$2,690 - $3,455'}, {'date': '2022-12-27 01:14:55.615000', 'lowrent': '$2,670 - $3,490'}, {'date': '2022-12-29 02:56:27.183000', 'lowrent': '$2,660 - $3,425'}, {'date': '2023-01-02 03:07:21.939000', 'lowrent': '$2,620 - $3,375'}, {'date': '2023-01-14 01:03:13.945000', 'lowrent': '$2,345 - $2,995'}, {'date': '2023-01-16 03:59:12.589000', 'lowrent': '$2,330 - $2,945'}, {'date': '2023-01-19 01:22:18.614000', 'lowrent': '$2,115 - $2,715'}, {'date': '2023-02-07 03:01:50.450000', 'lowrent': '$2,005 - $2,560'}, {'date': '2023-02-11 01:12:09.338000', 'lowrent': '$2,120 - $2,830'}, {'date': '2023-02-13 22:47:28.133000', 'lowrent': '$2,155 - $3,030'}, {'date': '2023-02-19 03:12:22.651000', 'lowrent': 'Ask for Pricing'}, {'date': '2023-03-06 02:10:20.877000', 'lowrent': '$2,360 - $2,865'}, {'date': '2023-03-11 13:42:31.089000', 'lowrent': '$2,365 - $2,935'}, {'date': '2023-03-18 00:43:55.601000', 'lowrent': 'Ask for Pricing'}, {'date': '2023-03-25 11:44:42.901000', 'lowrent': '$2,440 - $3,160'}, {'date': '2023-04-10 11:32:04.594000', 'lowrent': '$2,515 - $3,410'}, {'date': '2023-04-24 22:10:06.071000', 'lowrent': '$2,430 - $3,365'}, {'date': '2023-05-03 23:33:09.224000', 'lowrent': '$2,605 - $3,545'}, {'date': '2023-05-08 10:32:01.284000', 'lowrent': '$2,670 - $3,650'}, {'date': '2023-05-28 11:06:25.469000', 'lowrent': '$2,705 - $3,430'}, {'date': '2023-06-05 10:44:55.981000', 'lowrent': '$2,660 - $3,455'}, {'date': '2023-06-07 18:09:36.802000', 'lowrent': '$2,815 - $3,630'}, {'date': '2023-06-10 00:29:48.547000', 'lowrent': '$2,485 - $3,225'}, {'date': '2023-06-23 00:32:46.714000', 'lowrent': '$2,540 - $3,280'}, {'date': '2023-06-25 00:23:57.724000', 'lowrent': '$2,535 - $3,400'}, {'date': '2023-06-25 23:19:56.383000', 'lowrent': '$2,530 - $3,400'}, {'date': '2023-07-02 10:49:07.291000', 'lowrent': '$2,580 - $3,335'}, {'date': '2023-07-07 23:38:02.290000', 'lowrent': '$2,510 - $3,275'}, {'date': '2023-07-08 23:33:49.344000', 'lowrent': '$2,495 - $3,275'}, {'date': '2023-07-14 00:44:55.389000', 'lowrent': '$2,460 - $3,290'}, {'date': '2023-07-14 23:28:43.929000', 'lowrent': '$2,465 - $3,290'}, {'date': '2023-08-05 19:13:11.164000', 'lowrent': '$2,360 - $3,260'}, {'date': '2023-09-06 19:34:18.891000', 'lowrent': '$2,375 - $3,445'}, {'date': '2023-09-09 00:16:28.490000', 'lowrent': '$2,440 - $3,265'}, {'date': '2023-09-26 23:20:39.123000', 'lowrent': '$2,520 - $3,230'}, {'date': '2023-11-10 21:38:31.237000', 'lowrent': '$2,160 - $2,810'}, {'date': '2023-12-15 01:16:05.192000', 'lowrent': '$2,480 - $3,120'}, {'date': '2024-01-05 06:45:36.262000', 'lowrent': '$2,395 - $3,015'}, {'date': '2024-01-11 08:16:21.240000', 'lowrent': '$2,375 - $3,225'}, {'date': '2024-01-18 18:12:12.598000', 'lowrent': '$2,395 - $3,290'}, {'date': '2024-01-23 07:53:49.622000', 'lowrent': '$2,415 - $3,305'}, {'date': '2024-01-27 17:33:43.222000', 'lowrent': '$2,410 - $3,305'}, {'date': '2024-01-30 19:23:40.547000', 'lowrent': '$2,400 - $3,305'}, {'date': '2024-02-01 16:49:52.815000', 'lowrent': '$2,400 - $3,560'}, {'date': '2024-02-21 08:02:47.906000', 'lowrent': '$2,595 - $3,650'}, {'date': '2024-02-29 07:56:44.323000', 'lowrent': '$2,600 - $3,245'}, {'date': '2024-03-06 09:04:02.544000', 'lowrent': '$2,655 - $3,275'}, {'date': '2024-03-11 18:46:44.668000', 'lowrent': '$2,655 - $3,690'}, {'date': '2024-05-31 10:32:54.754000', 'lowrent': '$2,400 - $2,985'}, {'date': '2024-08-02 10:39:55.385000', 'lowrent': '$2,210 - $2,765'}, {'date': '2024-08-18 20:44:44.872000', 'lowrent': '$2,275 - $2,800'}, {'date': '2024-09-14 13:54:15.026000', 'lowrent': '$2,210 - $3,110'}, {'date': '2024-09-23 13:30:25.455000', 'lowrent': '$2,230 - $3,110'}, {'date': '2024-10-28 11:06:17.923000', 'lowrent': '$2,320 - $3,355'}, {'date': '2024-12-03 09:50:13.227000', 'lowrent': '$2,275 - $2,950'}, {'date': '2024-12-13 08:57:28.519000', 'lowrent': '$2,225 - $3,040'}, {'date': '2024-12-14 08:49:12.960000', 'lowrent': '$2,220 - $2,980'}, {'date': '2024-12-17 11:13:26.035000', 'lowrent': '$2,165 - $2,770'}, {'date': '2025-01-07 09:46:30.799000', 'lowrent': '$2,190 - $3,345'}, {'date': '2025-02-08 11:00:22.021000', 'lowrent': '$2,250 - $3,320'}, {'date': '2025-03-18 22:13:35.212000', 'lowrent': '$2,495 - $3,445'}, {'date': '2025-03-24 01:47:50.283000', 'lowrent': '$2,425 - $3,360'}, {'date': '2025-03-26 17:00:43.258000', 'lowrent': '$2,405 - $3,095'}, {'date': '2025-03-30 18:36:24.435000', 'lowrent': '$2,345 - $3,035'}, {'date': '2025-04-02 20:07:19.784000', 'lowrent': '$2,330 - $3,005'}, {'date': '2025-04-17 05:35:17.013000', 'lowrent': '$2,335 - $3,120'}, {'date': '2025-04-23 01:47:35.485000', 'lowrent': '$2,400 - $3,050'}, {'date': '2025-04-29 09:32:55.946000', 'lowrent': '$2,450 - $3,120'}, {'date': '2025-05-05 07:11:26.711000', 'lowrent': '$2,445 - $3,120'}, {'date': '2025-05-14 09:33:54.452000', 'lowrent': '$2,430 - $3,120'}, {'date': '2025-05-18 08:23:20.850000', 'lowrent': '$2,420 - $3,120'}, {'date': '2025-05-24 05:34:28.570000', 'lowrent': '$2,480 - $3,330'}, {'date': '2025-05-30 21:01:59.661000', 'lowrent': '$2,535 - $3,395'}, {'date': '2025-06-05 19:05:45.906000', 'lowrent': '$2,570 - $3,400'}, {'date': '2025-06-14 11:53:29.501000', 'lowrent': '$2,560 - $3,455'}, {'date': '2025-06-21 01:05:16.516000', 'lowrent': '$2,215 - $3,045'}, {'date': '2025-06-28 09:13:39.398000', 'lowrent': '$2,140 - $2,870'}, {'date': '2025-06-30 20:20:15.695000', 'lowrent': '$2,130 - $2,870'}, {'date': '2025-07-08 02:41:16.356000', 'lowrent': '$2,080 - $2,870'}, {'date': '2025-07-13 06:18:56.840000', 'lowrent': '$2,155 - $3,040'}, {'date': '2025-07-21 02:42:09.356000', 'lowrent': '$2,245 - $3,135'}, {'date': '2025-07-29 06:20:50.887000', 'lowrent': '$2,315 - $3,020'}, {'date': '2025-08-03 14:41:19.806000', 'lowrent': '$2,370 - $2,810'}, {'date': '2025-08-12 00:57:14.596000', 'lowrent': '$2,415 - $2,840'}, {'date': '2025-08-16 07:49:40.424000', 'lowrent': '$2,430 - $3,110'}, {'date': '2025-08-19 01:02:03.930000', 'lowrent': '$2,445 - $3,135'}, {'date': '2025-08-28 00:52:40.443000', 'lowrent': '$2,460 - $3,135'}, {'date': '2025-09-05 14:29:25.357000', 'lowrent': '$2,440 - $3,310'}, {'date': '2025-09-12 13:59:22.015000', 'lowrent': '$2,345 - $3,200'}, {'date': '2025-09-16 07:10:05.660000', 'lowrent': '$2,295 - $3,135'}, {'date': '2025-09-18 19:03:44.680000', 'lowrent': '$2,300 - $2,780'}, {'date': '2025-09-24 04:10:13.044000', 'lowrent': '$2,330 - $2,970'}, {'date': '2025-09-28 02:15:24.375000', 'lowrent': '$2,360 - $2,995'}, {'date': '2025-10-04 10:21:09.461000', 'lowrent': '$2,375 - $3,225'}, {'date': '2025-10-07 11:40:21.395000', 'lowrent': '$2,405 - $3,225'}, {'date': '2025-10-14 08:32:59.841000', 'lowrent': '$2,440 - $3,035'}, {'date': '2025-10-23 02:55:57.019000', 'lowrent': '$2,345 - $2,935'}, {'date': '2025-10-27 04:07:45.628000', 'lowrent': '$2,315 - $2,895'}, {'date': '2025-11-10 16:22:27.847000', 'lowrent': '$2,440 - $2,955'}, {'date': '2025-11-19 03:06:30.996000', 'lowrent': '$2,325 - $2,765'}, {'date': '2025-11-27 21:52:30.065000', 'lowrent': '$2,230 - $2,665'}, {'date': '2025-12-01 02:44:40.254000', 'lowrent': '$2,200 - $2,635'}, {'date': '2025-12-12 08:52:48.677000', 'lowrent': '$2,180 - $2,660'}, {'date': '2025-12-16 14:20:07.177000', 'lowrent': '$2,195 - $2,625'}, {'date': '2025-12-25 03:48:06.375000', 'lowrent': '$2,230 - $2,670'}, {'date': '2026-01-01 12:31:17.285000', 'lowrent': '$2,275 - $2,725'}]
1056 - 1118 Sq Ft
2 Bed/2.0 Bath
1,056 sf SqFt
[{'date': '2021-12-07 12:14:38.657000', 'lowrent': 'Call for details'}, {'date': '2022-01-16 21:46:00.429000', 'lowrent': '$2,880 - $3,995'}, {'date': '2022-01-19 09:10:15.492000', 'lowrent': '$2,930 - $4,025'}, {'date': '2022-01-27 09:58:04.372000', 'lowrent': '$2,925 - $4,095'}, {'date': '2022-02-19 22:39:46.539000', 'lowrent': '$2,910 - $3,940'}, {'date': '2022-03-14 01:53:36.643000', 'lowrent': '$2,950 - $3,850'}, {'date': '2022-03-28 05:22:26.821000', 'lowrent': '$2,870 - $3,830'}, {'date': '2022-04-04 07:26:35.382000', 'lowrent': '$2,765 - $3,700'}, {'date': '2022-04-07 00:14:34.853000', 'lowrent': '$2,900 - $4,110'}, {'date': '2022-04-15 11:02:41.318000', 'lowrent': '$2,725 - $3,655'}, {'date': '2022-04-19 13:34:23.505000', 'lowrent': '$2,700 - $3,710'}, {'date': '2022-05-01 09:14:55.027000', 'lowrent': '$2,675 - $3,995'}, {'date': '2022-05-10 14:03:26.352000', 'lowrent': '$2,920 - $3,945'}, {'date': '2022-05-17 15:36:48.887000', 'lowrent': '$2,910 - $4,145'}, {'date': '2022-06-03 00:35:44.769000', 'lowrent': '$3,065 - $4,050'}, {'date': '2022-06-09 22:47:44.758000', 'lowrent': '$3,050 - $3,890'}, {'date': '2022-06-13 01:53:52.859000', 'lowrent': '$3,040 - $3,890'}, {'date': '2022-06-22 01:22:23.614000', 'lowrent': '$2,850 - $4,190'}, {'date': '2022-06-29 00:32:24.878000', 'lowrent': '$2,785 - $3,715'}, {'date': '2022-07-07 01:57:59.919000', 'lowrent': '$2,375 - $3,065'}, {'date': '2022-07-09 17:23:05.768000', 'lowrent': '$2,590 - $3,065'}, {'date': '2022-07-17 09:31:59.131000', 'lowrent': '$2,355 - $3,165'}, {'date': '2022-07-25 05:56:13.091000', 'lowrent': '$2,425 - $3,165'}, {'date': '2022-07-29 03:49:42.146000', 'lowrent': '$2,405 - $3,230'}, {'date': '2022-08-03 01:39:22.623000', 'lowrent': '$2,370 - $2,985'}, {'date': '2022-08-04 23:02:00.212000', 'lowrent': '$2,390 - $2,985'}, {'date': '2022-08-06 02:40:07.418000', 'lowrent': '$2,575 - $2,865'}, {'date': '2022-08-09 01:01:52.194000', 'lowrent': '$2,600 - $2,895'}, {'date': '2022-08-13 02:19:48.976000', 'lowrent': '$3,195 - $3,695'}, {'date': '2022-08-18 02:21:46.872000', 'lowrent': '$3,110 - $3,675'}, {'date': '2022-08-30 13:56:09.515000', 'lowrent': '$2,915 - $3,810'}, {'date': '2022-09-04 17:26:03.020000', 'lowrent': '$2,910 - $4,085'}, {'date': '2022-09-13 23:59:30.609000', 'lowrent': '$2,825 - $4,020'}, {'date': '2022-09-17 16:07:18.750000', 'lowrent': '$2,795 - $3,980'}, {'date': '2022-09-27 02:32:01.356000', 'lowrent': '$2,735 - $4,100'}, {'date': '2022-10-14 00:47:41.327000', 'lowrent': '$2,790 - $3,615'}, {'date': '2022-10-19 01:07:51.421000', 'lowrent': '$2,750 - $3,560'}, {'date': '2022-10-21 17:22:29.974000', 'lowrent': '$2,650 - $3,525'}, {'date': '2022-11-01 04:48:27.374000', 'lowrent': '$2,695 - $3,585'}, {'date': '2022-11-11 15:39:09.324000', 'lowrent': '$2,390 - $3,220'}, {'date': '2022-11-17 03:37:45.826000', 'lowrent': '$2,325 - $3,175'}, {'date': '2022-11-22 03:19:54.380000', 'lowrent': '$2,310 - $3,155'}, {'date': '2022-11-27 21:39:19.179000', 'lowrent': '$2,305 - $3,145'}, {'date': '2022-12-03 11:57:54.372000', 'lowrent': '$2,305 - $3,065'}, {'date': '2022-12-10 16:46:59.519000', 'lowrent': '$2,295 - $3,055'}, {'date': '2022-12-14 18:09:38.490000', 'lowrent': '$2,265 - $3,020'}, {'date': '2022-12-16 03:05:56.361000', 'lowrent': '$2,260 - $3,010'}, {'date': '2022-12-19 23:36:30.405000', 'lowrent': '$2,230 - $2,975'}, {'date': '2022-12-24 15:38:33.637000', 'lowrent': '$2,610 - $3,420'}, {'date': '2022-12-27 01:14:55.671000', 'lowrent': '$2,590 - $3,400'}, {'date': '2022-12-29 02:56:27.238000', 'lowrent': '$2,585 - $3,390'}, {'date': '2023-01-02 03:07:21.986000', 'lowrent': '$2,540 - $3,315'}, {'date': '2023-01-14 01:03:14.001000', 'lowrent': '$2,275 - $3,200'}, {'date': '2023-01-19 01:22:18.669000', 'lowrent': '$2,135 - $3,030'}, {'date': '2023-02-07 03:01:50.501000', 'lowrent': '$2,440 - $2,940'}, {'date': '2023-02-11 01:12:09.286000', 'lowrent': '$2,450 - $2,925'}, {'date': '2023-02-13 22:47:28.285000', 'lowrent': 'Ask for Pricing'}, {'date': '2023-02-26 16:56:33.238000', 'lowrent': '$2,710 - $3,630'}, {'date': '2023-03-06 02:10:20.923000', 'lowrent': '$2,715 - $3,670'}, {'date': '2023-03-11 13:42:31.137000', 'lowrent': '$2,710 - $3,670'}, {'date': '2023-03-25 11:44:42.953000', 'lowrent': '$2,750 - $3,685'}, {'date': '2023-04-10 11:32:04.644000', 'lowrent': '$2,545 - $3,645'}, {'date': '2023-04-24 22:10:06.122000', 'lowrent': 'Ask for Pricing'}, {'date': '2023-05-28 11:06:25.518000', 'lowrent': '$2,790 - $4,165'}, {'date': '2023-06-05 10:44:56.033000', 'lowrent': '$2,805 - $4,255'}, {'date': '2023-06-07 18:09:36.853000', 'lowrent': '$2,810 - $4,240'}, {'date': '2023-06-10 00:29:48.594000', 'lowrent': '$2,660 - $4,030'}, {'date': '2023-06-23 00:32:46.791000', 'lowrent': '$2,635 - $4,050'}, {'date': '2023-06-25 00:23:57.778000', 'lowrent': '$2,610 - $4,050'}, {'date': '2023-06-25 23:19:56.465000', 'lowrent': '$2,620 - $4,050'}, {'date': '2023-07-02 10:49:07.347000', 'lowrent': '$2,575 - $3,970'}, {'date': '2023-07-07 23:38:02.342000', 'lowrent': '$2,575 - $3,890'}, {'date': '2023-07-08 23:33:49.392000', 'lowrent': '$2,560 - $3,890'}, {'date': '2023-07-14 00:44:55.441000', 'lowrent': '$2,540 - $3,920'}, {'date': '2023-07-14 23:28:44.030000', 'lowrent': '$2,545 - $3,920'}, {'date': '2023-08-05 19:13:11.314000', 'lowrent': '$2,340 - $3,460'}, {'date': '2023-09-06 19:34:19.182000', 'lowrent': 'Ask for Pricing'}, {'date': '2023-09-26 23:20:39.175000', 'lowrent': '$2,385 - $2,865'}, {'date': '2023-11-10 21:38:31.305000', 'lowrent': '$2,205 - $3,735'}, {'date': '2023-12-15 01:16:05.251000', 'lowrent': '$2,550 - $3,165'}, {'date': '2024-01-05 06:45:36.322000', 'lowrent': '$2,365 - $2,870'}, {'date': '2024-01-11 08:16:21.081000', 'lowrent': '$2,485 - $3,130'}, {'date': '2024-01-18 18:12:12.459000', 'lowrent': '$2,600 - $3,150'}, {'date': '2024-01-23 07:53:49.450000', 'lowrent': '$2,705 - $3,215'}, {'date': '2024-01-27 17:33:43.009000', 'lowrent': '$2,710 - $3,930'}, {'date': '2024-01-30 19:23:40.383000', 'lowrent': '$2,720 - $3,915'}, {'date': '2024-02-01 16:49:52.620000', 'lowrent': '$2,740 - $3,930'}, {'date': '2024-02-21 08:02:47.953000', 'lowrent': '$2,440 - $3,395'}, {'date': '2024-02-29 07:56:44.371000', 'lowrent': '$2,420 - $3,375'}, {'date': '2024-03-06 09:04:02.592000', 'lowrent': '$2,485 - $3,405'}, {'date': '2024-03-11 18:46:44.715000', 'lowrent': '$2,480 - $3,405'}, {'date': '2024-05-31 10:32:54.802000', 'lowrent': '$2,510 - $3,210'}, {'date': '2024-08-02 10:39:55.502000', 'lowrent': '$2,520 - $3,135'}, {'date': '2024-08-18 20:44:44.970000', 'lowrent': '$2,240 - $2,885'}, {'date': '2024-09-14 13:54:15.468000', 'lowrent': 'Ask for Pricing'}, {'date': '2024-09-23 13:30:25.791000', 'lowrent': '$2,250 - $2,990'}, {'date': '2024-10-28 11:06:17.969000', 'lowrent': '$2,270 - $3,665'}, {'date': '2024-12-03 09:50:13.274000', 'lowrent': '$2,340 - $3,190'}, {'date': '2024-12-13 08:57:28.709000', 'lowrent': '$2,355 - $3,305'}, {'date': '2024-12-14 08:49:13.179000', 'lowrent': '$2,325 - $3,240'}, {'date': '2024-12-17 11:13:26.175000', 'lowrent': '$2,355 - $3,330'}, {'date': '2025-01-07 09:46:30.933000', 'lowrent': '$2,845 - $3,905'}, {'date': '2025-02-08 11:00:22.241000', 'lowrent': 'Ask for Pricing'}, {'date': '2025-04-02 20:07:19.904000', 'lowrent': '$2,605 - $3,165'}, {'date': '2025-04-17 05:35:17.048000', 'lowrent': 'Ask for Pricing'}, {'date': '2025-05-14 09:33:54.569000', 'lowrent': '$2,510 - $3,245'}, {'date': '2025-05-18 08:23:20.928000', 'lowrent': '$2,495 - $3,245'}, {'date': '2025-05-24 05:34:28.737000', 'lowrent': '$2,510 - $3,325'}, {'date': '2025-05-30 21:01:59.768000', 'lowrent': '$2,525 - $3,375'}, {'date': '2025-06-05 19:05:46.022000', 'lowrent': '$2,520 - $3,300'}, {'date': '2025-06-14 11:53:29.595000', 'lowrent': '$2,495 - $3,430'}, {'date': '2025-06-21 01:05:16.616000', 'lowrent': '$2,285 - $3,280'}, {'date': '2025-06-28 09:13:39.503000', 'lowrent': '$2,265 - $3,085'}, {'date': '2025-06-30 20:20:15.894000', 'lowrent': '$2,235 - $3,135'}, {'date': '2025-07-08 02:41:16.555000', 'lowrent': '$2,210 - $3,035'}, {'date': '2025-07-13 06:18:57.189000', 'lowrent': '$2,285 - $3,160'}, {'date': '2025-07-21 02:42:09.574000', 'lowrent': '$2,340 - $3,005'}, {'date': '2025-07-29 06:20:50.988000', 'lowrent': '$2,480 - $2,925'}, {'date': '2025-08-03 14:41:20.349000', 'lowrent': '$2,580 - $2,935'}, {'date': '2025-12-21 00:22:28.503000', 'lowrent': '$2,400 - $3,070'}, {'date': '2025-12-25 03:48:06.456000', 'lowrent': '$2,410 - $3,070'}, {'date': '2026-01-01 12:31:17.369000', 'lowrent': '$2,385 - $3,070'}]
1115 - 1212 Sq Ft
2 Bed/2.0 Bath
1,189 sf SqFt
[{'date': '2021-12-07 12:14:38.304000', 'lowrent': '$2,030 - $2,660'}, {'date': '2021-12-26 23:34:59.779000', 'lowrent': '$1,960 - $2,660'}, {'date': '2022-01-16 21:45:59.939000', 'lowrent': '$1,995 - $2,760'}, {'date': '2022-01-19 09:10:15.189000', 'lowrent': '$1,995 - $2,755'}, {'date': '2022-01-27 09:58:04.057000', 'lowrent': '$2,085 - $2,885'}, {'date': '2022-02-19 22:39:46.177000', 'lowrent': '$1,915 - $2,310'}, {'date': '2022-03-14 01:53:36.319000', 'lowrent': '$1,945 - $2,340'}, {'date': '2022-03-28 05:22:26.506000', 'lowrent': '$1,925 - $2,290'}, {'date': '2022-04-04 07:26:35.111000', 'lowrent': '$1,840 - $2,210'}, {'date': '2022-04-07 00:14:34.591000', 'lowrent': '$1,860 - $2,235'}, {'date': '2022-04-15 11:02:41.043000', 'lowrent': '$1,845 - $2,220'}, {'date': '2022-05-01 09:14:54.770000', 'lowrent': '$1,835 - $2,255'}, {'date': '2022-05-10 14:03:26.116000', 'lowrent': '$1,760 - $2,175'}, {'date': '2022-05-17 15:36:48.619000', 'lowrent': '$1,950 - $2,375'}, {'date': '2022-06-03 00:35:44.525000', 'lowrent': '$1,995 - $2,685'}, {'date': '2022-06-09 22:47:44.498000', 'lowrent': '$1,770 - $2,420'}, {'date': '2022-06-22 01:22:23.348000', 'lowrent': '$1,755 - $2,405'}, {'date': '2022-06-29 00:32:24.610000', 'lowrent': '$1,780 - $2,440'}, {'date': '2022-07-09 17:23:05.488000', 'lowrent': '$1,695 - $2,315'}, {'date': '2022-07-17 09:31:58.239000', 'lowrent': '$1,675 - $2,325'}, {'date': '2022-07-25 05:56:12.065000', 'lowrent': 'Call for details'}, {'date': '2022-08-03 01:39:22.371000', 'lowrent': '$1,840 - $2,460'}, {'date': '2022-08-04 23:01:59.946000', 'lowrent': '$1,860 - $2,470'}, {'date': '2022-08-09 01:01:51.928000', 'lowrent': '$1,850 - $2,360'}, {'date': '2022-08-13 02:19:48.725000', 'lowrent': '$1,845 - $2,360'}, {'date': '2022-08-18 02:21:46.621000', 'lowrent': '$1,810 - $2,635'}, {'date': '2022-08-30 13:56:09.239000', 'lowrent': '$1,995 - $2,720'}, {'date': '2022-09-04 17:26:02.775000', 'lowrent': '$2,020 - $2,775'}, {'date': '2022-09-13 23:59:30.247000', 'lowrent': '$2,010 - $2,965'}, {'date': '2022-09-17 16:07:18.459000', 'lowrent': '$2,025 - $2,965'}, {'date': '2022-09-27 02:32:01.081000', 'lowrent': '$1,955 - $2,900'}, {'date': '2022-10-14 00:47:41.080000', 'lowrent': '$1,915 - $2,535'}, {'date': '2022-10-19 01:07:51.154000', 'lowrent': '$1,885 - $2,710'}, {'date': '2022-10-21 17:22:29.723000', 'lowrent': '$1,880 - $2,660'}, {'date': '2022-11-01 04:48:27.102000', 'lowrent': '$1,830 - $2,430'}, {'date': '2022-11-04 02:43:51.834000', 'lowrent': '$1,810 - $2,440'}, {'date': '2022-11-11 15:39:09.034000', 'lowrent': '$1,760 - $2,635'}, {'date': '2022-11-17 03:37:45.570000', 'lowrent': '$1,880 - $2,640'}, {'date': '2022-11-22 03:19:54.127000', 'lowrent': '$1,725 - $2,500'}, {'date': '2022-11-27 21:39:18.916000', 'lowrent': '$1,725 - $2,475'}, {'date': '2022-12-03 11:57:54.098000', 'lowrent': '$1,700 - $2,360'}, {'date': '2022-12-07 01:22:13.457000', 'lowrent': '$1,710 - $2,425'}, {'date': '2022-12-10 16:46:59.254000', 'lowrent': '$1,710 - $2,460'}, {'date': '2022-12-14 18:09:38.231000', 'lowrent': '$1,730 - $2,475'}, {'date': '2022-12-16 03:05:56.102000', 'lowrent': '$1,720 - $2,470'}, {'date': '2022-12-19 23:36:30.118000', 'lowrent': '$1,690 - $2,410'}, {'date': '2022-12-24 15:38:33.272000', 'lowrent': '$1,660 - $2,300'}, {'date': '2022-12-27 01:14:55.379000', 'lowrent': '$1,650 - $2,305'}, {'date': '2022-12-29 02:56:26.958000', 'lowrent': '$1,665 - $2,310'}, {'date': '2023-01-02 03:07:21.746000', 'lowrent': '$1,625 - $2,275'}, {'date': '2023-01-14 01:03:14.057000', 'lowrent': '$1,615 - $2,130'}, {'date': '2023-01-16 03:59:12.686000', 'lowrent': '$1,615 - $2,125'}, {'date': '2023-01-19 01:22:18.719000', 'lowrent': '$1,630 - $2,145'}, {'date': '2023-02-07 03:01:50.274000', 'lowrent': '$1,755 - $2,225'}, {'date': '2023-02-11 01:12:09.129000', 'lowrent': '$1,735 - $2,200'}, {'date': '2023-02-13 22:47:28.017000', 'lowrent': '$1,750 - $2,185'}, {'date': '2023-02-19 03:12:22.452000', 'lowrent': '$1,775 - $2,195'}, {'date': '2023-02-26 16:56:33.140000', 'lowrent': '$1,845 - $2,230'}, {'date': '2023-03-06 02:10:20.780000', 'lowrent': '$1,775 - $2,255'}, {'date': '2023-03-11 13:42:30.942000', 'lowrent': '$1,880 - $2,275'}, {'date': '2023-03-18 00:43:55.348000', 'lowrent': '$1,895 - $2,295'}, {'date': '2023-03-25 11:44:42.715000', 'lowrent': '$1,995 - $2,315'}, {'date': '2023-04-10 11:32:04.391000', 'lowrent': '$1,930 - $2,730'}, {'date': '2023-04-24 22:10:05.864000', 'lowrent': '$1,915 - $2,285'}, {'date': '2023-05-03 23:33:09.024000', 'lowrent': '$1,645 - $1,980'}, {'date': '2023-05-08 10:32:01.072000', 'lowrent': '$1,740 - $2,080'}, {'date': '2023-05-28 11:06:25.238000', 'lowrent': '$1,640 - $2,140'}, {'date': '2023-06-05 10:44:55.834000', 'lowrent': '$1,570 - $2,310'}, {'date': '2023-06-07 18:09:36.642000', 'lowrent': '$1,645 - $2,470'}, {'date': '2023-06-10 00:29:48.438000', 'lowrent': '$1,850 - $2,415'}, {'date': '2023-06-23 00:32:45.761000', 'lowrent': '$1,720 - $2,200'}, {'date': '2023-06-25 00:23:57.556000', 'lowrent': '$1,705 - $2,440'}, {'date': '2023-07-02 10:49:07.115000', 'lowrent': '$1,700 - $2,430'}, {'date': '2023-07-07 23:38:02.086000', 'lowrent': '$1,715 - $2,475'}, {'date': '2023-07-14 00:44:55.189000', 'lowrent': '$1,640 - $2,520'}, {'date': '2023-07-14 23:28:43.770000', 'lowrent': '$1,650 - $2,520'}, {'date': '2023-08-05 19:13:10.997000', 'lowrent': '$1,655 - $1,975'}, {'date': '2023-09-06 19:34:18.992000', 'lowrent': '$1,730 - $2,325'}, {'date': '2023-09-09 00:16:28.268000', 'lowrent': '$1,715 - $2,325'}, {'date': '2023-09-26 23:20:38.962000', 'lowrent': '$1,780 - $2,340'}, {'date': '2023-11-10 21:38:31.071000', 'lowrent': '$1,705 - $2,345'}, {'date': '2023-12-15 01:16:05.309000', 'lowrent': 'Ask for Pricing'}, {'date': '2024-01-05 06:45:36.082000', 'lowrent': '$1,700 - $1,995'}, {'date': '2024-01-11 08:16:21.138000', 'lowrent': '$1,720 - $2,020'}, {'date': '2024-01-18 18:12:12.502000', 'lowrent': '$1,745 - $2,255'}, {'date': '2024-01-23 07:53:49.516000', 'lowrent': '$1,935 - $2,290'}, {'date': '2024-01-27 17:33:43.059000', 'lowrent': '$1,960 - $2,310'}, {'date': '2024-01-30 19:23:40.450000', 'lowrent': '$1,970 - $2,310'}, {'date': '2024-02-01 16:49:52.671000', 'lowrent': '$1,975 - $2,310'}, {'date': '2024-02-21 08:02:47.758000', 'lowrent': '$2,030 - $2,315'}, {'date': '2024-02-29 07:56:44.182000', 'lowrent': '$2,030 - $2,305'}, {'date': '2024-03-06 09:04:02.398000', 'lowrent': '$2,015 - $2,305'}, {'date': '2024-03-11 18:46:44.480000', 'lowrent': '$2,000 - $2,310'}, {'date': '2024-05-31 10:32:54.618000', 'lowrent': '$1,665 - $2,165'}, {'date': '2024-08-02 10:39:55.557000', 'lowrent': 'Ask for Pricing'}, {'date': '2024-10-28 11:06:17.675000', 'lowrent': '$1,650 - $2,220'}, {'date': '2024-12-03 09:50:13.086000', 'lowrent': '$1,680 - $2,335'}, {'date': '2024-12-13 08:57:28.476000', 'lowrent': '$1,615 - $2,355'}, {'date': '2024-12-14 08:49:13.002000', 'lowrent': '$1,600 - $2,250'}, {'date': '2024-12-17 11:13:26.080000', 'lowrent': '$1,585 - $2,305'}, {'date': '2025-01-07 09:46:30.845000', 'lowrent': '$1,740 - $2,415'}, {'date': '2025-02-08 11:00:21.678000', 'lowrent': '$1,530 - $2,170'}, {'date': '2025-03-18 22:13:34.816000', 'lowrent': '$1,740 - $2,380'}, {'date': '2025-03-24 01:47:50.137000', 'lowrent': '$1,675 - $2,360'}, {'date': '2025-03-26 17:00:43.098000', 'lowrent': '$1,675 - $2,300'}, {'date': '2025-03-30 18:36:24.275000', 'lowrent': '$1,665 - $2,300'}, {'date': '2025-04-02 20:07:19.705000', 'lowrent': '$1,645 - $2,290'}, {'date': '2025-04-17 05:35:17.088000', 'lowrent': '$1,680 - $2,250'}, {'date': '2025-04-23 01:47:35.363000', 'lowrent': '$1,675 - $2,250'}, {'date': '2025-04-29 09:32:55.821000', 'lowrent': '$1,710 - $2,290'}, {'date': '2025-05-05 07:11:26.749000', 'lowrent': '$1,685 - $2,265'}, {'date': '2025-05-14 09:33:54.490000', 'lowrent': '$1,625 - $2,210'}, {'date': '2025-05-18 08:23:20.890000', 'lowrent': '$1,680 - $2,290'}, {'date': '2025-05-24 05:34:28.608000', 'lowrent': '$1,650 - $2,255'}, {'date': '2025-05-30 21:01:59.345000', 'lowrent': '$1,730 - $2,350'}, {'date': '2025-06-05 19:05:46.139000', 'lowrent': '$1,735 - $2,320'}, {'date': '2025-06-14 11:53:29.316000', 'lowrent': '$1,720 - $2,275'}, {'date': '2025-06-21 01:05:16.233000', 'lowrent': '$1,605 - $2,160'}, {'date': '2025-06-28 09:13:39.189000', 'lowrent': '$1,590 - $2,180'}, {'date': '2025-06-30 20:20:15.393000', 'lowrent': '$1,605 - $2,190'}, {'date': '2025-07-08 02:41:16.063000', 'lowrent': '$1,600 - $2,185'}, {'date': '2025-07-13 06:18:56.735000', 'lowrent': '$1,610 - $2,195'}, {'date': '2025-07-21 02:42:09.147000', 'lowrent': '$1,635 - $2,195'}, {'date': '2025-07-29 06:20:50.593000', 'lowrent': '$1,630 - $1,950'}, {'date': '2025-08-03 14:41:19.625000', 'lowrent': '$1,635 - $2,035'}, {'date': '2025-08-12 00:57:14.182000', 'lowrent': '$1,635 - $2,270'}, {'date': '2025-08-16 07:49:40.114000', 'lowrent': '$1,620 - $2,270'}, {'date': '2025-08-19 01:02:03.591000', 'lowrent': '$1,780 - $2,275'}, {'date': '2025-08-28 00:52:40.182000', 'lowrent': '$1,670 - $2,295'}, {'date': '2025-09-05 14:29:24.993000', 'lowrent': '$1,555 - $2,155'}, {'date': '2025-09-12 13:59:21.742000', 'lowrent': '$1,530 - $2,045'}, {'date': '2025-09-16 07:10:05.534000', 'lowrent': '$1,545 - $2,070'}, {'date': '2025-09-18 19:03:44.558000', 'lowrent': '$1,540 - $2,070'}, {'date': '2025-10-04 10:21:09.501000', 'lowrent': '$1,705 - $2,145'}, {'date': '2025-10-05 22:46:12.575000', 'lowrent': '$1,720 - $2,145'}, {'date': '2025-10-07 11:40:21.437000', 'lowrent': '$1,710 - $2,145'}, {'date': '2025-10-14 08:32:59.888000', 'lowrent': '$1,695 - $2,130'}, {'date': '2025-10-23 02:55:57.067000', 'lowrent': '$1,620 - $1,995'}, {'date': '2025-10-27 04:07:45.722000', 'lowrent': '$1,620 - $1,955'}, {'date': '2025-11-10 16:22:28.362000', 'lowrent': '$1,660 - $2,045'}, {'date': '2025-11-19 03:06:31.039000', 'lowrent': '$1,650 - $2,070'}, {'date': '2025-11-27 21:52:30.111000', 'lowrent': '$1,710 - $2,120'}, {'date': '2025-12-01 02:44:40.290000', 'lowrent': '$1,705 - $2,120'}, {'date': '2025-12-12 08:52:48.718000', 'lowrent': '$1,725 - $2,115'}, {'date': '2025-12-16 14:20:07.228000', 'lowrent': '$1,810 - $2,130'}, {'date': '2025-12-21 00:22:28.331000', 'lowrent': '$1,745 - $2,130'}, {'date': '2025-12-25 03:48:06.289000', 'lowrent': '$1,735 - $2,230'}, {'date': '2026-01-01 12:31:17.202000', 'lowrent': '$1,675 - $2,230'}]
616 - 636 Sq Ft
1 Bed/1.0 Bath
616 sf SqFt
[{'date': '2021-12-07 12:14:38.382000', 'lowrent': '$2,155 - $3,115'}, {'date': '2021-12-26 23:34:59.845000', 'lowrent': '$2,145 - $3,090'}, {'date': '2022-01-16 21:46:00.008000', 'lowrent': '$2,095 - $3,085'}, {'date': '2022-01-19 09:10:15.253000', 'lowrent': '$2,155 - $3,175'}, {'date': '2022-01-27 09:58:04.123000', 'lowrent': '$2,030 - $3,130'}, {'date': '2022-02-19 22:39:46.249000', 'lowrent': '$1,930 - $2,910'}, {'date': '2022-03-14 01:53:36.393000', 'lowrent': '$2,075 - $3,110'}, {'date': '2022-03-28 05:22:26.578000', 'lowrent': '$1,985 - $2,995'}, {'date': '2022-04-04 07:26:35.165000', 'lowrent': '$2,010 - $2,740'}, {'date': '2022-04-07 00:14:34.641000', 'lowrent': '$2,020 - $2,815'}, {'date': '2022-04-15 11:02:41.111000', 'lowrent': '$2,025 - $2,750'}, {'date': '2022-04-19 13:34:23.300000', 'lowrent': '$2,025 - $2,775'}, {'date': '2022-05-01 09:14:54.828000', 'lowrent': '$1,960 - $3,000'}, {'date': '2022-05-10 14:03:26.164000', 'lowrent': '$1,825 - $2,560'}, {'date': '2022-05-17 15:36:48.671000', 'lowrent': '$1,885 - $2,635'}, {'date': '2022-06-03 00:35:44.573000', 'lowrent': '$1,810 - $2,515'}, {'date': '2022-06-09 22:47:44.553000', 'lowrent': '$1,745 - $2,425'}, {'date': '2022-06-13 01:53:52.644000', 'lowrent': '$1,735 - $2,420'}, {'date': '2022-06-22 01:22:23.396000', 'lowrent': '$1,875 - $2,535'}, {'date': '2022-06-29 00:32:24.660000', 'lowrent': '$1,870 - $2,490'}, {'date': '2022-07-07 01:57:59.715000', 'lowrent': '$1,835 - $2,500'}, {'date': '2022-07-09 17:23:05.544000', 'lowrent': '$1,735 - $2,310'}, {'date': '2022-07-17 09:31:58.416000', 'lowrent': '$1,770 - $2,305'}, {'date': '2022-07-25 05:56:12.268000', 'lowrent': 'Call for details'}, {'date': '2022-08-03 01:39:22.418000', 'lowrent': '$1,965 - $2,400'}, {'date': '2022-08-04 23:02:00.005000', 'lowrent': '$1,985 - $2,255'}, {'date': '2022-08-06 02:40:07.225000', 'lowrent': '$1,985 - $2,685'}, {'date': '2022-08-09 01:01:51.981000', 'lowrent': '$1,995 - $2,480'}, {'date': '2022-08-13 02:19:48.774000', 'lowrent': '$2,025 - $2,535'}, {'date': '2022-08-18 02:21:46.672000', 'lowrent': '$2,060 - $2,860'}, {'date': '2022-08-30 13:56:09.290000', 'lowrent': '$2,065 - $2,365'}, {'date': '2022-09-04 17:26:02.823000', 'lowrent': '$2,045 - $2,780'}, {'date': '2022-09-13 23:59:30.326000', 'lowrent': '$2,455 - $3,115'}, {'date': '2022-09-17 16:07:18.514000', 'lowrent': '$2,460 - $3,115'}, {'date': '2022-09-27 02:32:01.145000', 'lowrent': '$2,300 - $3,115'}, {'date': '2022-10-14 00:47:41.130000', 'lowrent': '$2,125 - $2,880'}, {'date': '2022-10-19 01:07:51.201000', 'lowrent': '$2,125 - $3,160'}, {'date': '2022-10-21 17:22:29.774000', 'lowrent': '$2,125 - $3,125'}, {'date': '2022-11-01 04:48:27.157000', 'lowrent': '$2,115 - $2,980'}, {'date': '2022-11-04 02:43:51.883000', 'lowrent': '$2,115 - $3,035'}, {'date': '2022-11-11 15:39:09.090000', 'lowrent': '$1,900 - $2,730'}, {'date': '2022-11-17 03:37:45.623000', 'lowrent': '$1,930 - $2,845'}, {'date': '2022-11-22 03:19:54.178000', 'lowrent': '$1,965 - $2,900'}, {'date': '2022-11-27 21:39:18.967000', 'lowrent': '$2,015 - $3,060'}, {'date': '2022-12-03 11:57:54.157000', 'lowrent': '$2,040 - $3,155'}, {'date': '2022-12-07 01:22:13.515000', 'lowrent': '$2,090 - $3,185'}, {'date': '2022-12-10 16:46:59.306000', 'lowrent': '$2,120 - $3,225'}, {'date': '2022-12-14 18:09:38.280000', 'lowrent': '$2,130 - $3,160'}, {'date': '2022-12-19 23:36:30.188000', 'lowrent': '$2,120 - $3,160'}, {'date': '2022-12-24 15:38:33.349000', 'lowrent': '$2,085 - $3,155'}, {'date': '2022-12-27 01:14:55.439000', 'lowrent': '$2,070 - $3,020'}, {'date': '2022-12-29 02:56:27.020000', 'lowrent': '$2,065 - $3,025'}, {'date': '2023-01-02 03:07:21.795000', 'lowrent': '$2,020 - $2,935'}, {'date': '2023-01-14 01:03:13.778000', 'lowrent': '$1,780 - $2,800'}, {'date': '2023-01-16 03:59:12.434000', 'lowrent': '$1,770 - $2,785'}, {'date': '2023-01-19 01:22:18.434000', 'lowrent': '$1,695 - $2,725'}, {'date': '2023-02-07 03:01:50.333000', 'lowrent': '$1,885 - $2,625'}, {'date': '2023-02-11 01:12:09.183000', 'lowrent': '$1,855 - $2,875'}, {'date': '2023-02-13 22:47:28.069000', 'lowrent': '$1,850 - $2,435'}, {'date': '2023-02-19 03:12:22.501000', 'lowrent': '$1,900 - $2,590'}, {'date': '2023-02-26 16:56:33.191000', 'lowrent': '$1,915 - $2,515'}, {'date': '2023-03-06 02:10:20.732000', 'lowrent': '$1,880 - $2,590'}, {'date': '2023-03-11 13:42:30.994000', 'lowrent': '$1,825 - $2,565'}, {'date': '2023-03-18 00:43:55.400000', 'lowrent': '$1,825 - $2,560'}, {'date': '2023-03-25 11:44:42.787000', 'lowrent': '$1,990 - $2,505'}, {'date': '2023-04-10 11:32:04.444000', 'lowrent': '$1,890 - $2,745'}, {'date': '2023-04-24 22:10:05.920000', 'lowrent': '$1,825 - $2,725'}, {'date': '2023-05-03 23:33:09.077000', 'lowrent': '$1,765 - $2,380'}, {'date': '2023-05-08 10:32:01.127000', 'lowrent': '$1,880 - $2,500'}, {'date': '2023-05-28 11:06:25.295000', 'lowrent': '$1,955 - $2,610'}, {'date': '2023-06-05 10:44:55.886000', 'lowrent': '$1,960 - $2,820'}, {'date': '2023-06-07 18:09:36.694000', 'lowrent': '$1,875 - $2,860'}, {'date': '2023-06-10 00:29:48.383000', 'lowrent': '$1,870 - $2,850'}, {'date': '2023-06-23 00:32:46.576000', 'lowrent': '$1,960 - $2,605'}, {'date': '2023-06-25 00:23:57.614000', 'lowrent': '$1,945 - $2,620'}, {'date': '2023-06-25 23:19:56.204000', 'lowrent': '$1,940 - $2,615'}, {'date': '2023-07-02 10:49:07.176000', 'lowrent': '$1,935 - $2,615'}, {'date': '2023-07-07 23:38:02.138000', 'lowrent': '$1,915 - $2,820'}, {'date': '2023-07-08 23:33:49.197000', 'lowrent': '$1,900 - $2,800'}, {'date': '2023-07-14 00:44:55.241000', 'lowrent': '$1,740 - $2,765'}, {'date': '2023-07-14 23:28:43.825000', 'lowrent': '$1,745 - $2,765'}, {'date': '2023-08-05 19:13:11.052000', 'lowrent': '$1,770 - $2,725'}, {'date': '2023-09-06 19:34:18.834000', 'lowrent': '$1,900 - $2,720'}, {'date': '2023-09-09 00:16:28.163000', 'lowrent': '$1,790 - $2,580'}, {'date': '2023-09-26 23:20:39.014000', 'lowrent': '$1,825 - $2,490'}, {'date': '2023-11-10 21:38:31.367000', 'lowrent': '$1,830 - $2,570'}, {'date': '2023-12-15 01:16:05.376000', 'lowrent': 'Ask for Pricing'}, {'date': '2024-01-05 06:45:36.182000', 'lowrent': '$2,030 - $2,415'}, {'date': '2024-01-11 08:16:21.185000', 'lowrent': '$2,025 - $2,805'}, {'date': '2024-01-18 18:12:12.549000', 'lowrent': '$1,965 - $2,860'}, {'date': '2024-01-23 07:53:49.571000', 'lowrent': '$1,975 - $2,870'}, {'date': '2024-01-27 17:33:43.107000', 'lowrent': '$1,985 - $2,870'}, {'date': '2024-01-30 19:23:39.686000', 'lowrent': '$1,980 - $2,590'}, {'date': '2024-02-01 16:49:52.718000', 'lowrent': '$1,995 - $2,450'}, {'date': '2024-02-21 08:02:47.809000', 'lowrent': '$2,105 - $2,765'}, {'date': '2024-02-29 07:56:44.228000', 'lowrent': '$2,260 - $3,095'}, {'date': '2024-03-06 09:04:02.444000', 'lowrent': '$2,275 - $2,720'}, {'date': '2024-03-11 18:46:44.539000', 'lowrent': '$2,240 - $2,805'}, {'date': '2024-05-31 10:32:54.663000', 'lowrent': '$1,775 - $2,490'}, {'date': '2024-08-02 10:39:55.264000', 'lowrent': '$1,910 - $2,875'}, {'date': '2024-08-18 20:44:44.780000', 'lowrent': '$1,900 - $2,655'}, {'date': '2024-09-14 13:54:14.917000', 'lowrent': '$1,875 - $2,450'}, {'date': '2024-09-23 13:30:25.344000', 'lowrent': '$1,925 - $2,565'}, {'date': '2024-10-28 11:06:17.720000', 'lowrent': '$1,855 - $2,690'}, {'date': '2024-12-03 09:50:13.033000', 'lowrent': '$1,840 - $2,680'}, {'date': '2024-12-13 08:57:28.578000', 'lowrent': '$1,740 - $2,745'}, {'date': '2024-12-14 08:49:13.047000', 'lowrent': '$1,725 - $2,730'}, {'date': '2024-12-17 11:13:25.943000', 'lowrent': '$1,660 - $2,705'}, {'date': '2025-01-07 09:46:30.888000', 'lowrent': '$1,910 - $2,795'}, {'date': '2025-02-08 11:00:21.783000', 'lowrent': '$1,670 - $2,555'}, {'date': '2025-03-18 22:13:35.113000', 'lowrent': '$1,750 - $2,325'}, {'date': '2025-03-24 01:47:50.210000', 'lowrent': '$1,720 - $2,200'}, {'date': '2025-03-26 17:00:43.176000', 'lowrent': '$1,785 - $2,230'}, {'date': '2025-03-30 18:36:24.354000', 'lowrent': '$1,820 - $2,270'}, {'date': '2025-04-02 20:07:19.826000', 'lowrent': '$1,820 - $2,280'}, {'date': '2025-04-17 05:35:17.126000', 'lowrent': '$1,850 - $2,490'}, {'date': '2025-04-23 01:47:35.401000', 'lowrent': '$1,750 - $2,490'}, {'date': '2025-04-29 09:32:55.862000', 'lowrent': '$1,805 - $2,270'}, {'date': '2025-05-05 07:11:26.792000', 'lowrent': '$1,940 - $2,430'}, {'date': '2025-05-14 09:33:54.527000', 'lowrent': '$1,965 - $2,520'}, {'date': '2025-05-18 08:23:20.777000', 'lowrent': '$1,980 - $2,560'}, {'date': '2025-05-24 05:34:28.651000', 'lowrent': '$1,940 - $2,940'}, {'date': '2025-05-30 21:01:59.454000', 'lowrent': '$1,955 - $2,940'}, {'date': '2025-06-05 19:05:46.253000', 'lowrent': '$2,000 - $2,930'}, {'date': '2025-06-14 11:53:29.688000', 'lowrent': '$1,930 - $2,830'}, {'date': '2025-06-21 01:05:16.327000', 'lowrent': '$1,895 - $2,830'}, {'date': '2025-06-28 09:13:38.979000', 'lowrent': '$1,905 - $2,885'}, {'date': '2025-06-30 20:20:15.495000', 'lowrent': '$1,900 - $2,885'}, {'date': '2025-07-08 02:41:16.163000', 'lowrent': '$1,895 - $2,825'}, {'date': '2025-07-13 06:18:56.975000', 'lowrent': '$1,780 - $2,615'}, {'date': '2025-07-21 02:42:09.460000', 'lowrent': '$1,805 - $2,615'}, {'date': '2025-07-29 06:20:50.693000', 'lowrent': '$1,760 - $2,555'}, {'date': '2025-08-03 14:41:19.987000', 'lowrent': '$1,760 - $2,480'}, {'date': '2025-08-12 00:57:14.287000', 'lowrent': '$1,830 - $2,565'}, {'date': '2025-08-16 07:49:40.217000', 'lowrent': '$1,775 - $2,415'}, {'date': '2025-08-19 01:02:03.693000', 'lowrent': '$1,770 - $2,510'}, {'date': '2025-08-28 00:52:40.304000', 'lowrent': '$1,735 - $2,330'}, {'date': '2025-09-05 14:29:25.110000', 'lowrent': '$1,715 - $2,335'}, {'date': '2025-09-12 13:59:21.836000', 'lowrent': '$1,705 - $2,385'}, {'date': '2025-09-16 07:10:05.578000', 'lowrent': '$1,710 - $2,385'}, {'date': '2025-09-18 19:03:44.598000', 'lowrent': '$1,705 - $2,385'}, {'date': '2025-09-24 04:10:12.958000', 'lowrent': '$1,700 - $2,140'}, {'date': '2025-09-28 02:15:24.293000', 'lowrent': '$1,690 - $2,140'}, {'date': '2025-10-04 10:21:09.422000', 'lowrent': '$1,745 - $2,125'}, {'date': '2025-10-05 22:46:12.495000', 'lowrent': '$1,845 - $2,110'}, {'date': '2025-10-07 11:40:21.350000', 'lowrent': '$1,785 - $2,240'}, {'date': '2025-10-14 08:32:59.792000', 'lowrent': '$1,810 - $2,315'}, {'date': '2025-10-23 02:55:56.975000', 'lowrent': '$1,820 - $2,385'}, {'date': '2025-10-27 04:07:45.537000', 'lowrent': '$1,840 - $2,420'}, {'date': '2025-11-10 16:22:28.888000', 'lowrent': '$1,925 - $2,455'}, {'date': '2025-11-19 03:06:31.075000', 'lowrent': '$1,930 - $2,535'}, {'date': '2025-11-27 21:52:29.978000', 'lowrent': '$1,945 - $2,545'}, {'date': '2025-12-01 02:44:40.170000', 'lowrent': '$1,935 - $2,545'}, {'date': '2025-12-12 08:52:48.634000', 'lowrent': '$2,015 - $2,375'}, {'date': '2025-12-16 14:20:07.137000', 'lowrent': '$1,985 - $2,375'}, {'date': '2025-12-21 00:22:28.372000', 'lowrent': '$1,995 - $2,520'}, {'date': '2025-12-25 03:48:06.332000', 'lowrent': '$1,980 - $2,585'}, {'date': '2026-01-01 12:31:17.243000', 'lowrent': '$1,955 - $2,585'}]
711 - 833 Sq Ft
1 Bed/1.0 Bath
711 sf SqFt
[{'date': '2021-12-07 12:14:38.443000', 'lowrent': '$2,270 - $3,380'}, {'date': '2021-12-26 23:34:59.908000', 'lowrent': '$2,290 - $3,400'}, {'date': '2022-01-16 21:46:00.132000', 'lowrent': '$2,250 - $2,995'}, {'date': '2022-01-19 09:10:15.311000', 'lowrent': '$2,375 - $3,065'}, {'date': '2022-01-27 09:58:04.184000', 'lowrent': '$2,370 - $3,150'}, {'date': '2022-02-19 22:39:46.317000', 'lowrent': '$2,115 - $2,845'}, {'date': '2022-03-14 01:53:36.451000', 'lowrent': '$2,165 - $2,660'}, {'date': '2022-03-28 05:22:26.637000', 'lowrent': '$2,130 - $3,235'}, {'date': '2022-04-04 07:26:35.218000', 'lowrent': '$2,155 - $2,960'}, {'date': '2022-04-07 00:14:34.695000', 'lowrent': '$2,160 - $2,960'}, {'date': '2022-04-15 11:02:41.159000', 'lowrent': '$1,885 - $2,600'}, {'date': '2022-04-19 13:34:23.348000', 'lowrent': '$1,780 - $2,580'}, {'date': '2022-05-01 09:14:54.877000', 'lowrent': '$1,825 - $2,535'}, {'date': '2022-05-10 14:03:26.211000', 'lowrent': '$1,825 - $2,295'}, {'date': '2022-05-17 15:36:48.720000', 'lowrent': 'Call for details'}, {'date': '2022-06-03 00:35:44.621000', 'lowrent': '$2,600 - $3,340'}, {'date': '2022-06-09 22:47:44.602000', 'lowrent': '$2,550 - $3,275'}, {'date': '2022-06-22 01:22:23.445000', 'lowrent': '$2,430 - $3,300'}, {'date': '2022-06-29 00:32:24.712000', 'lowrent': '$2,085 - $3,290'}, {'date': '2022-07-07 01:57:59.769000', 'lowrent': '$2,075 - $3,295'}, {'date': '2022-07-09 17:23:05.601000', 'lowrent': '$2,090 - $3,315'}, {'date': '2022-07-17 09:31:58.587000', 'lowrent': '$2,210 - $3,470'}, {'date': '2022-07-25 05:56:12.474000', 'lowrent': '$2,470 - $3,470'}, {'date': '2022-07-29 03:49:41.615000', 'lowrent': '$2,490 - $3,480'}, {'date': '2022-08-03 01:39:22.466000', 'lowrent': '$2,495 - $3,355'}, {'date': '2022-08-04 23:02:00.056000', 'lowrent': '$2,510 - $3,355'}, {'date': '2022-08-06 02:40:07.275000', 'lowrent': '$2,505 - $3,355'}, {'date': '2022-08-09 01:01:52.030000', 'lowrent': '$2,495 - $3,480'}, {'date': '2022-08-13 02:19:48.829000', 'lowrent': '$2,470 - $3,455'}, {'date': '2022-08-18 02:21:46.720000', 'lowrent': '$2,345 - $3,475'}, {'date': '2022-08-30 13:56:09.362000', 'lowrent': '$2,230 - $3,405'}, {'date': '2022-09-04 17:26:02.871000', 'lowrent': '$2,170 - $3,360'}, {'date': '2022-09-13 23:59:30.401000', 'lowrent': '$2,285 - $3,475'}, {'date': '2022-09-17 16:07:18.567000', 'lowrent': '$2,305 - $3,475'}, {'date': '2022-09-27 02:32:01.193000', 'lowrent': '$2,260 - $2,820'}, {'date': '2022-10-14 00:47:41.178000', 'lowrent': 'Call for details'}, {'date': '2022-11-01 04:48:27.213000', 'lowrent': '$2,350 - $3,010'}, {'date': '2022-11-04 02:43:51.934000', 'lowrent': '$2,350 - $3,025'}, {'date': '2022-11-11 15:39:09.146000', 'lowrent': '$2,300 - $2,955'}, {'date': '2022-11-17 03:37:45.670000', 'lowrent': '$2,235 - $2,710'}, {'date': '2022-11-22 03:19:54.228000', 'lowrent': '$2,200 - $2,590'}, {'date': '2022-11-27 21:39:19.020000', 'lowrent': '$2,165 - $2,660'}, {'date': '2022-12-03 11:57:54.213000', 'lowrent': '$2,130 - $2,505'}, {'date': '2022-12-07 01:22:13.571000', 'lowrent': '$2,115 - $2,655'}, {'date': '2022-12-10 16:46:59.358000', 'lowrent': '$2,095 - $2,690'}, {'date': '2022-12-14 18:09:38.335000', 'lowrent': '$2,095 - $2,645'}, {'date': '2022-12-16 03:05:56.206000', 'lowrent': '$2,085 - $2,635'}, {'date': '2022-12-19 23:36:30.245000', 'lowrent': '$2,060 - $2,720'}, {'date': '2022-12-24 15:38:33.439000', 'lowrent': '$2,040 - $2,530'}, {'date': '2022-12-27 01:14:55.499000', 'lowrent': '$2,035 - $2,635'}, {'date': '2022-12-29 02:56:27.071000', 'lowrent': '$2,030 - $2,645'}, {'date': '2023-01-02 03:07:21.842000', 'lowrent': '$2,005 - $2,580'}, {'date': '2023-01-14 01:03:13.834000', 'lowrent': '$1,925 - $2,360'}, {'date': '2023-01-16 03:59:12.484000', 'lowrent': '$1,915 - $2,325'}, {'date': '2023-01-19 01:22:18.516000', 'lowrent': '$1,840 - $2,235'}, {'date': '2023-02-07 03:01:50.558000', 'lowrent': 'Ask for Pricing'}, {'date': '2023-03-06 02:10:20.827000', 'lowrent': '$1,785 - $2,320'}, {'date': '2023-03-11 13:42:31.041000', 'lowrent': '$1,750 - $2,320'}, {'date': '2023-03-18 00:43:55.452000', 'lowrent': '$1,750 - $2,410'}, {'date': '2023-03-25 11:44:42.845000', 'lowrent': '$1,800 - $2,360'}, {'date': '2023-04-10 11:32:04.490000', 'lowrent': '$1,665 - $2,295'}, {'date': '2023-04-24 22:10:05.971000', 'lowrent': '$1,970 - $2,380'}, {'date': '2023-05-03 23:33:09.124000', 'lowrent': '$1,805 - $2,530'}, {'date': '2023-05-08 10:32:01.180000', 'lowrent': '$1,970 - $2,305'}, {'date': '2023-05-28 11:06:25.358000', 'lowrent': '$2,145 - $2,545'}, {'date': '2023-06-05 10:44:55.933000', 'lowrent': '$2,105 - $2,445'}, {'date': '2023-06-07 18:09:36.749000', 'lowrent': '$2,195 - $2,535'}, {'date': '2023-06-10 00:29:48.489000', 'lowrent': '$2,045 - $2,370'}, {'date': '2023-06-23 00:32:46.651000', 'lowrent': '$2,145 - $2,405'}, {'date': '2023-06-25 00:23:57.667000', 'lowrent': '$2,125 - $2,405'}, {'date': '2023-07-02 10:49:07.231000', 'lowrent': '$2,120 - $2,960'}, {'date': '2023-07-07 23:38:02.187000', 'lowrent': '$2,085 - $3,055'}, {'date': '2023-07-08 23:33:49.246000', 'lowrent': '$2,085 - $3,050'}, {'date': '2023-07-14 00:44:55.292000', 'lowrent': '$2,025 - $3,115'}, {'date': '2023-07-14 23:28:43.878000', 'lowrent': '$2,035 - $3,115'}, {'date': '2023-08-05 19:13:11.104000', 'lowrent': '$2,130 - $2,705'}, {'date': '2023-09-06 19:34:19.047000', 'lowrent': '$2,285 - $3,020'}, {'date': '2023-09-09 00:16:28.378000', 'lowrent': '$2,290 - $3,040'}, {'date': '2023-09-26 23:20:39.068000', 'lowrent': '$2,305 - $3,065'}, {'date': '2023-11-10 21:38:31.123000', 'lowrent': '$2,285 - $3,075'}, {'date': '2023-12-15 01:16:05.046000', 'lowrent': '$2,265 - $2,655'}, {'date': '2024-01-05 06:45:36.393000', 'lowrent': 'Ask for Pricing'}, {'date': '2024-08-02 10:39:55.319000', 'lowrent': '$2,315 - $2,615'}, {'date': '2024-08-18 20:44:44.823000', 'lowrent': '$2,180 - $2,920'}, {'date': '2024-09-14 13:54:15.140000', 'lowrent': '$2,155 - $2,915'}, {'date': '2024-09-23 13:30:25.565000', 'lowrent': '$2,030 - $2,790'}, {'date': '2024-10-28 11:06:17.834000', 'lowrent': '$1,955 - $2,595'}, {'date': '2024-12-03 09:50:13.136000', 'lowrent': '$2,055 - $2,860'}, {'date': '2024-12-13 08:57:28.619000', 'lowrent': '$1,960 - $2,970'}, {'date': '2024-12-14 08:49:13.091000', 'lowrent': '$1,935 - $2,925'}, {'date': '2024-12-17 11:13:25.987000', 'lowrent': '$1,855 - $2,765'}, {'date': '2025-01-07 09:46:30.757000', 'lowrent': '$2,160 - $3,030'}, {'date': '2025-02-08 11:00:22.135000', 'lowrent': 'Ask for Pricing'}, {'date': '2025-06-28 09:13:39.297000', 'lowrent': '$2,020 - $2,630'}, {'date': '2025-06-30 20:20:15.799000', 'lowrent': '$2,010 - $2,620'}, {'date': '2025-07-08 02:41:16.454000', 'lowrent': '$2,005 - $2,620'}, {'date': '2025-08-12 00:57:14.394000', 'lowrent': '$2,065 - $2,660'}, {'date': '2025-08-28 00:52:40.566000', 'lowrent': '$2,145 - $2,765'}, {'date': '2025-09-05 14:29:25.478000', 'lowrent': '$2,130 - $3,085'}, {'date': '2025-09-12 13:59:22.105000', 'lowrent': '$2,010 - $2,945'}, {'date': '2025-09-16 07:10:05.703000', 'lowrent': '$2,085 - $2,885'}, {'date': '2025-09-18 19:03:44.721000', 'lowrent': '$2,045 - $2,830'}, {'date': '2025-09-24 04:10:13.001000', 'lowrent': '$1,970 - $2,460'}, {'date': '2025-09-28 02:15:24.336000', 'lowrent': '$1,915 - $2,395'}, {'date': '2025-10-23 02:55:57.111000', 'lowrent': '$1,945 - $2,415'}, {'date': '2025-10-27 04:07:45.822000', 'lowrent': '$1,940 - $2,415'}, {'date': '2025-11-19 03:06:31.116000', 'lowrent': '$1,915 - $2,405'}, {'date': '2025-11-27 21:52:30.021000', 'lowrent': '$1,920 - $2,405'}, {'date': '2025-12-01 02:44:40.213000', 'lowrent': '$1,915 - $2,405'}]
796 - 972 Sq Ft
1 Bed/1.0 Bath
972 sf SqFt
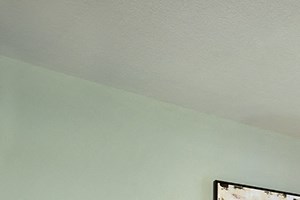&cropxunits=300&cropyunits=200&width=1024&quality=90)
&cropxunits=300&cropyunits=200&width=1024&quality=90)
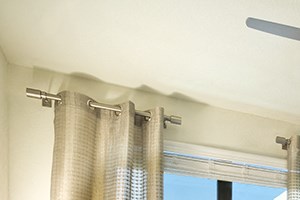&cropxunits=300&cropyunits=200&width=1024&quality=90)
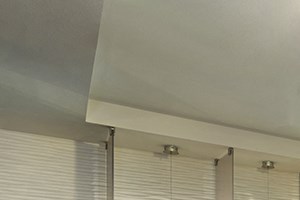&cropxunits=300&cropyunits=200&width=1024&quality=90)
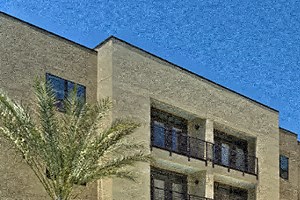&cropxunits=300&cropyunits=200&width=1024&quality=90)
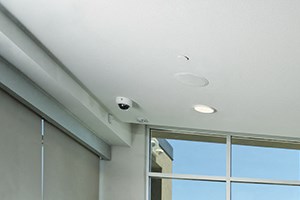&cropxunits=300&cropyunits=200&width=1024&quality=90)
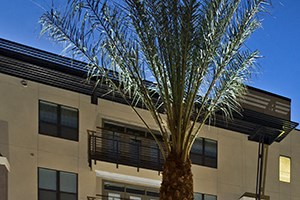&cropxunits=300&cropyunits=200&width=1024&quality=90)
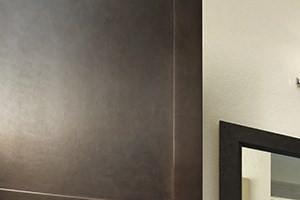&cropxunits=300&cropyunits=200&width=1024&quality=90)
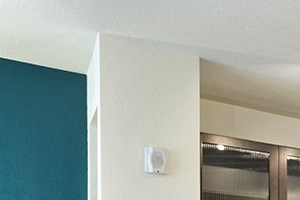&cropxunits=300&cropyunits=200&width=1024&quality=90)
&cropxunits=300&cropyunits=200&width=1024&quality=90)
&cropxunits=300&cropyunits=200&width=1024&quality=90)
&cropxunits=300&cropyunits=200&width=1024&quality=90)
&cropxunits=300&cropyunits=200&width=1024&quality=90)
&cropxunits=300&cropyunits=200&width=1024&quality=90)
&cropxunits=300&cropyunits=200&width=1024&quality=90)
&cropxunits=300&cropyunits=200&width=1024&quality=90)
&cropxunits=300&cropyunits=200&width=1024&quality=90)
&cropxunits=300&cropyunits=200&width=1024&quality=90)
&cropxunits=300&cropyunits=200&width=1024&quality=90)
&cropxunits=300&cropyunits=200&width=1024&quality=90)
&cropxunits=300&cropyunits=200&width=1024&quality=90)
&cropxunits=300&cropyunits=200&width=1024&quality=90)
&cropxunits=300&cropyunits=200&width=1024&quality=90)
&cropxunits=300&cropyunits=200&width=1024&quality=90)
&cropxunits=300&cropyunits=200&width=1024&quality=90)
&cropxunits=300&cropyunits=200&width=1024&quality=90)
&cropxunits=300&cropyunits=200&width=1024&quality=90)
&cropxunits=300&cropyunits=200&width=1024&quality=90)
&cropxunits=300&cropyunits=200&width=1024&quality=90)
&cropxunits=300&cropyunits=200&width=1024&quality=90)
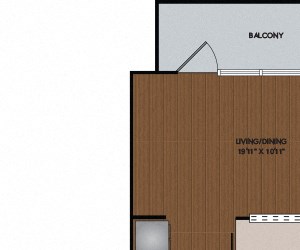&cropxunits=300&cropyunits=250&width=480&quality=90)
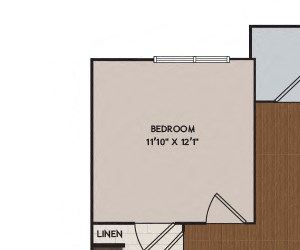&cropxunits=300&cropyunits=250&width=480&quality=90)
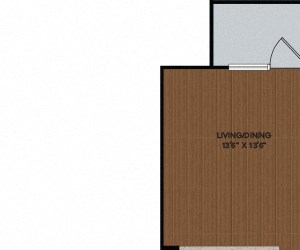&cropxunits=300&cropyunits=250&width=480&quality=90)
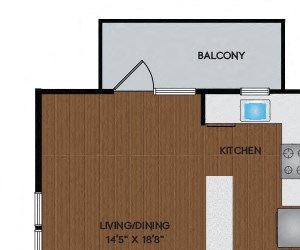&cropxunits=300&cropyunits=250&width=480&quality=90)
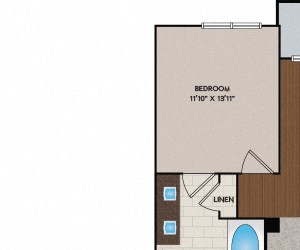&cropxunits=300&cropyunits=250&width=480&quality=90)
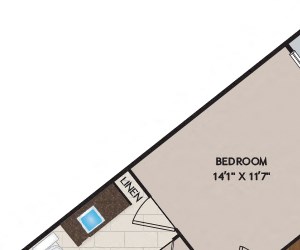&cropxunits=300&cropyunits=250&width=480&quality=90)
.jpg?width=1024&quality=90)
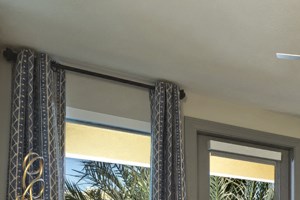&cropxunits=300&cropyunits=200&width=1024&quality=90)
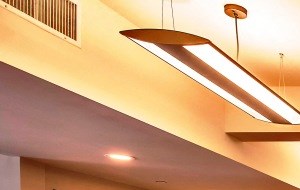&cropxunits=300&cropyunits=190&width=1024&quality=90)

035.jpg?width=1024&quality=90)

.jpg?width=1024&quality=90)
.jpg?width=850&mode=pad&bgcolor=333333&quality=80)


