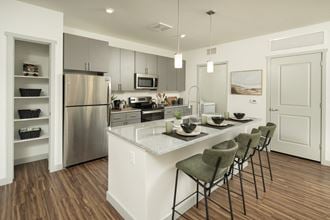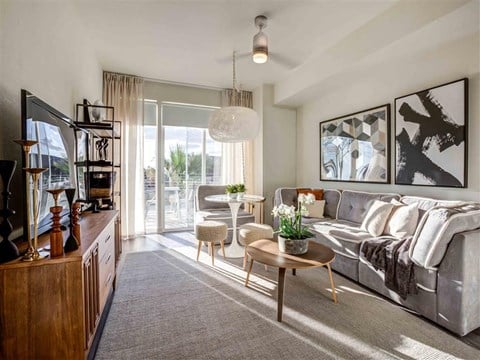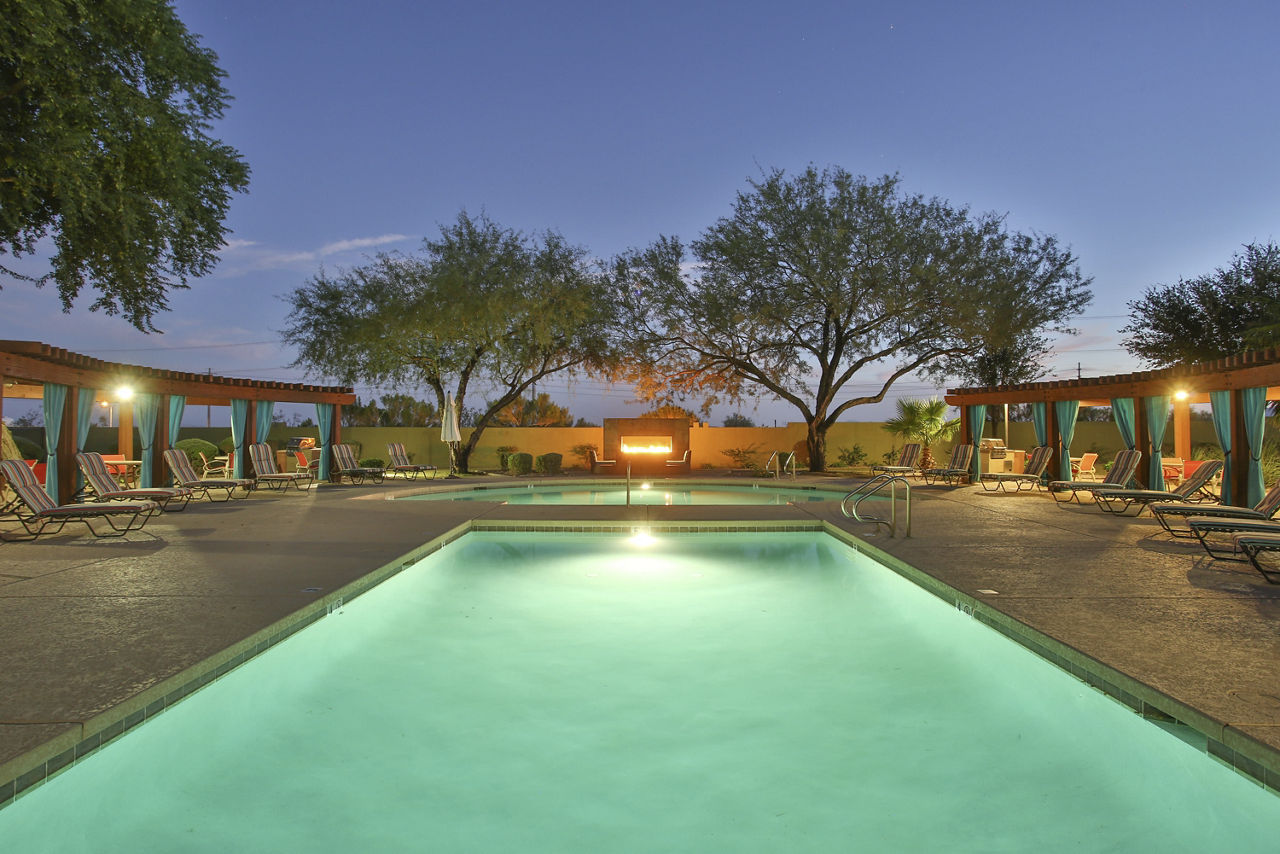Bask Deer Valley
26800 N 27th Ave, Phoenix, AZ 85085
Live in modern sunshine at Bask Deer Valley—a sophisticated North Phoenix community where contemporary design meets stunning natural landscapes, just minutes from major hubs. Enjoy resort-inspired amenities, including a pool, state-of-the-art fitness center, and cozy lounge areas. Each home is a sunlit haven with high ceilings and luxury finishes, inviting you to live brilliantly. View more Request your own private tour
Key Features
Eco Friendly / Green Living Features:
EV Car Chargers
This property has an EcoScoreTM of 1 based on it's sustainable and green living features below.
Building Type: Apartment
Total Units: 242
Last Updated: July 12, 2025, 11:35 a.m.
All Amenities
- Property
- Controlled Access Gated Community
- Designer Clubhouse with Complimentary Gourmet Coffee Bar
- Wi-Fi Access throughout Clubhouse and Pool Areas
- 24-Hour Onsite Community Market
- Unit
- Luxury Wood Style Flooring
- Ceiling Fans in all Bedrooms
- Full-Sized Washer/Dryer
- Private Balconies
- Kitchen
- Stainless Steel Appliances
- Granite Countertops Throughout
- Health & Wellness
- Pool Views
- Resort Style Pool with Lounge Seating
- Rejuvenating Hot Tub
- State-of-the-Art 24-Hour Fitness Center
- Poolside Firepits with Lounge Seating
- Wi-Fi Access throughout Clubhouse and Pool Areas
- Technology
- Wi-Fi Access throughout Clubhouse and Pool Areas
- Security
- Mail Center with 24-Hour Access-Controlled Package Lockers
- Green
- Car Charging Stations
- Pets
- Pet Run
- Parking
- Multiple Covered and Open Air Outdoor Lounges & Dining Areas
- Private Garages
Other Amenities
- Elevated Ceilings up to 16' |
- Designer Ceramic Tile Backsplash |
- Convenient Kitchen Islands |
- Generous Closets |
- Framed Glass Showers |
- Dual Vanities |
- Landscape Views |
- Ice Maker |
- Breathtaking Mountain and Desert Views |
- Outdoor Grilling Stations |
Available Units
| Floorplan | Beds/Baths | Rent | Track |
|---|---|---|---|
| A1 |
1 Bed/1.0 Bath 653 sf |
$1,428 - $2,153 Available Now |
|
| A2 |
1 Bed/1.0 Bath 707 sf |
$1,593 - $2,254 Available Now |
|
| A3 |
1 Bed/1.0 Bath 744 sf |
$1,439 - $2,272 Available Now |
|
| B1 |
2 Bed/2.0 Bath 973 sf |
$1,855 - $2,601 Available Now |
|
| B2 |
2 Bed/2.0 Bath 1,093 sf |
$2,052 - $2,986 Available Now |
|
| B3 |
2 Bed/2.0 Bath 1,212 sf |
$2,330 - $3,252 Available Now |
|
| Jr. 1 Bedroom 1 Bath |
0 Bed/1.0 Bath 579 sf |
$1,259 - $1,763 Available Now |
|
| S1 |
0 Bed/1.0 Bath 0 sf |
$1,256 - $1,947 Available Now |
Floorplan Charts
A1
1 Bed/1.0 Bath
653 sf SqFt
A2
1 Bed/1.0 Bath
707 sf SqFt
A3
1 Bed/1.0 Bath
744 sf SqFt
B1
2 Bed/2.0 Bath
973 sf SqFt
B2
2 Bed/2.0 Bath
1,093 sf SqFt
B3
2 Bed/2.0 Bath
1,212 sf SqFt
Jr. 1 Bedroom 1 Bath
0 Bed/1.0 Bath
579 sf SqFt
S1
0 Bed/1.0 Bath
0 sf SqFt
.jpg?width=1024&quality=90)
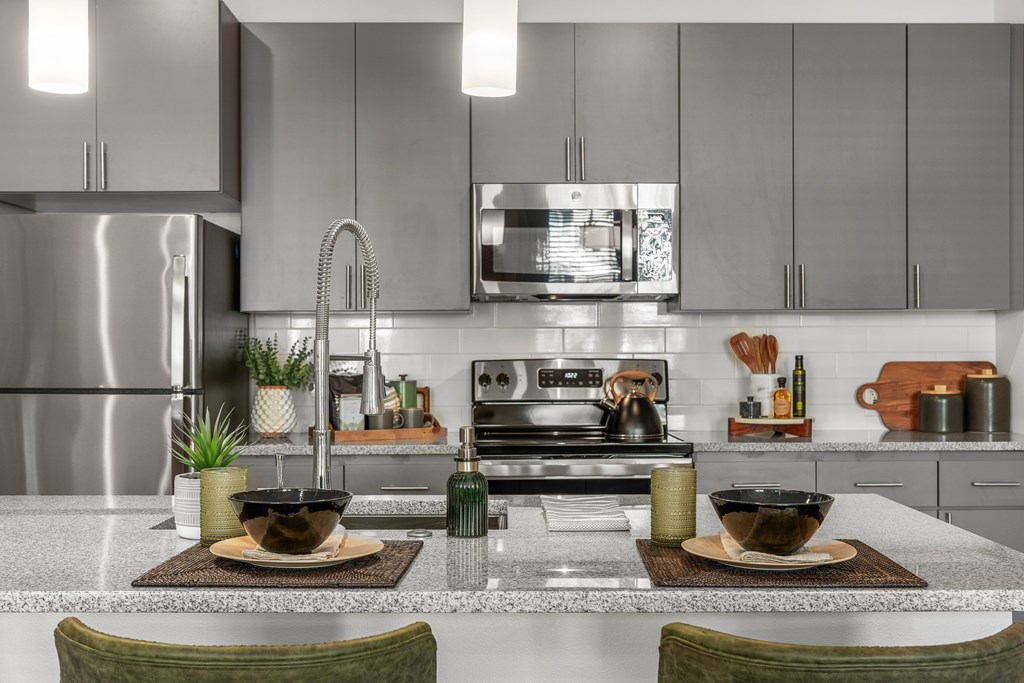
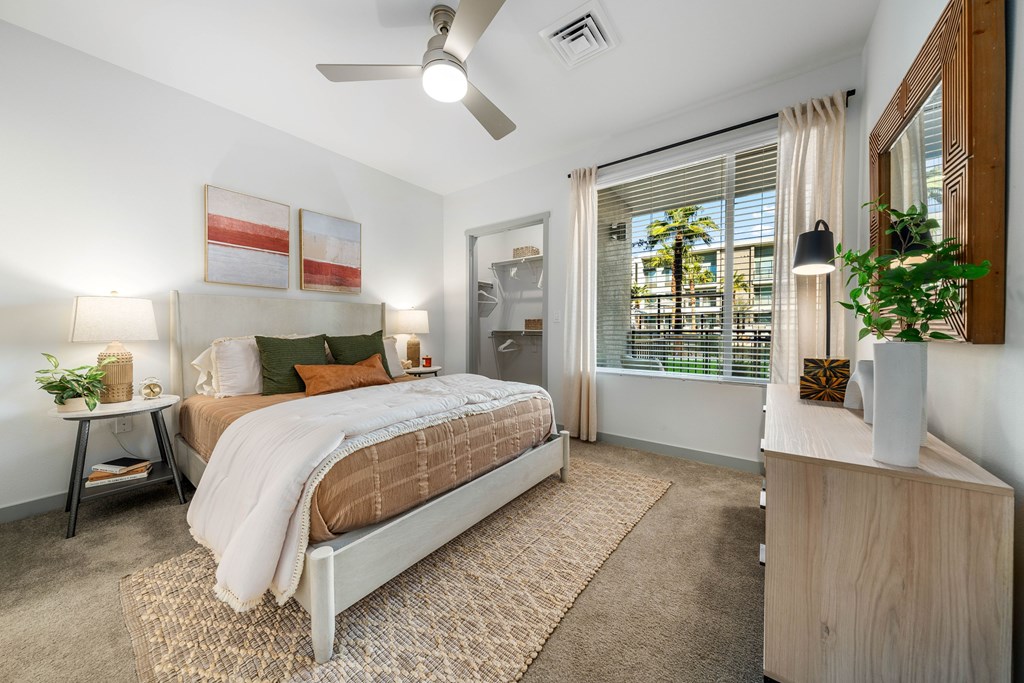
.jpg?width=1024&quality=90)
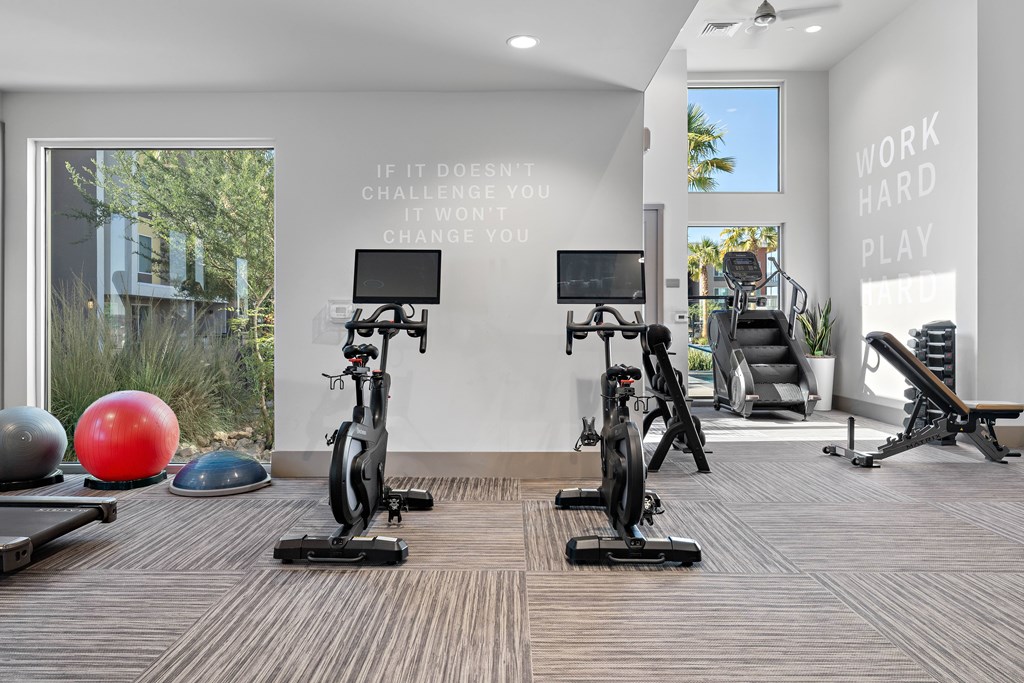
.jpg?width=1024&quality=90)


.jpeg?width=1024&quality=90)



.jpg?width=1024&quality=90)

.jpg?width=1024&quality=90)

.jpg?width=1024&quality=90)
.jpg?width=1024&quality=90)
.jpg?width=1024&quality=90)





.jpg?width=1024&quality=90)
.jpg?width=1024&quality=90)



.jpg?width=1024&quality=90)

.jpg?width=1024&quality=90)
.jpg?width=1024&quality=90)

&cropxunits=800&cropyunits=600&srotate=0&width=480&quality=90)
&cropxunits=1215&cropyunits=911&srotate=0&width=480&quality=90)
&cropxunits=800&cropyunits=600&srotate=0&width=480&quality=90)
&cropxunits=800&cropyunits=600&srotate=0&width=480&quality=90)
&cropxunits=800&cropyunits=600&srotate=0&width=480&quality=90)
&cropxunits=1215&cropyunits=911&srotate=0&width=480&quality=90)
&cropxunits=800&cropyunits=600&srotate=0&width=480&quality=90)
.jpg?width=1024&quality=90)
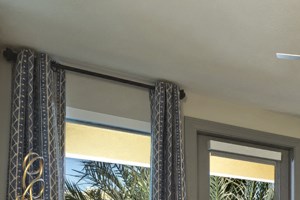&cropxunits=300&cropyunits=200&width=1024&quality=90)
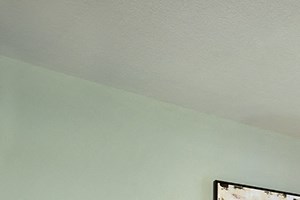&cropxunits=300&cropyunits=200&width=1024&quality=90)
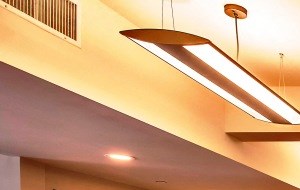&cropxunits=300&cropyunits=190&width=1024&quality=90)

035.jpg?width=1024&quality=90)

.jpg?width=1024&quality=90)
.jpg?width=850&mode=pad&bgcolor=333333&quality=80)


