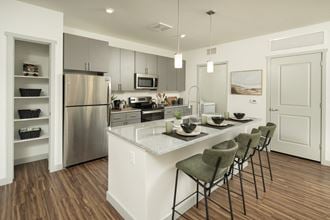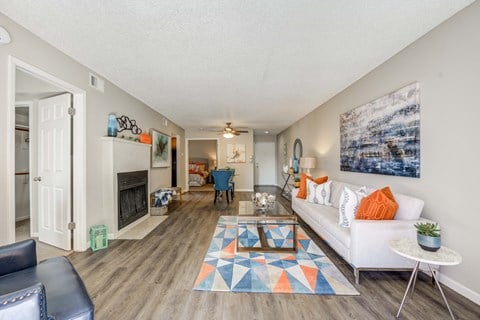Aura Central
3883 North Central Avenue, Phoenix, AZ 85012
Welcome to Midtown Phoenix, situated between suburban neighborhoods and the bustling city, to bring you the perfect blend of culture and community. Aura Central is conveniently located within two miles of the Valley Metro Light Rail, I-10, I-17, and AZ-51 to quickly connect you to Downtown Phoenix, Downtown Tempe, Mesa, and the Phoenix Sky Harbor Airport.At Aura Central, you're never far from dynamic social scenes and exciting adventures. Trek through the nearby Phoenix Mountains, tee up at the Encanto Golf Course, or take your furry four-legged friend for a walk in the Steele Indian School Park. We can't wait for you to begin exploring our lively neighborhood from your conveniently located apartment home at Aura Central! View more Request your own private tour
Key Features
Eco Friendly / Green Living Features:
Electric Car Chargers
This property has an EcoScoreTM of 1 based on it's sustainable and green living features below.
Building Type: Apartment
Total Units: 251
Last Updated: March 8, 2025, 6:09 p.m.
Telephone: (855) 713-1638
All Amenities
- Property
- Clubroom with Co Working Space
- Resident Storage and Bike Parking Available
- Multi-Level Parking Garage with Controlled Access with Elevators and Direct Access to All Floors
- Unit
- Modern Residences featuring 8-foot Entry and Patio Doors
- Wood Style Flooring in Kitchen
- Wood-Inspired Flooring Throughout
- Plushily Carpeted Bedrooms
- Ceiling Fans with Light Kits in all Bedrooms and Living Room
- Washer & Dryers
- Private Cabana Area with outdoor Fireplace for relaxation
- Kitchen
- Quartzite Countertops in Kitchens and Baths with Under-Mount Sinks
- Energy Efficient GE Stainless Steel Appliances including Side-by-Side Refrigerators* with Water and Ice Dispenser and Gas Slide-In Ranges
- Grills and Pizza Oven for Entertaining
- Health & Wellness
- Resort Style Swimming Pool with Separate Spa
- Athletic Center with Free Weights
- Strength Machines and Cardio Equipment
- Resident Storage and Bike Parking Available
- Technology
- Wi-Fi Access in All Common Areas
- Security
- Package Lockers with 24-7 Availability
- Green
- Energy Efficient GE Stainless Steel Appliances including Side-by-Side Refrigerators* with Water and Ice Dispenser and Gas Slide-In Ranges
- Electric Car Charging Stations
- Pets
- Pet Friendly
- Outdoor Amenities
- Outdoor Gaming Lounge with Fire Pit
- Parking
- Resident Storage and Bike Parking Available
- Multi-Level Parking Garage with Controlled Access with Elevators and Direct Access to All Floors
Other Amenities
- Open-concept Floor Plans Featuring Studios |
- Two Tone Custom Shaker Style Kitchen Cabinets with 42” Uppers with Tile Back Splash |
- Custom Kitchen Island with Pendant Lighting |
- Large Walk-in Closets with Wood Shelving; Relaxing Bath with Oval Soaking Tub* |
- Walk-in Showers* |
- Double Vanities* |
- Select Apartment Homes with Private Entries |
Available Units
| Floorplan | Beds/Baths | Rent | Track |
|---|---|---|---|
| A1 |
1 Bed/1.0 Bath 638 sf |
Call for Details |
|
| A1m1 |
1 Bed/1.0 Bath 629 sf |
Call for Details |
|
| A1m2 |
1 Bed/1.0 Bath 689 sf |
Call for Details |
|
| A1m3 |
1 Bed/1.0 Bath 705 sf |
Call for Details |
|
| A1m4 |
1 Bed/1.0 Bath 722 sf |
Call for Details |
|
| A1m5 |
1 Bed/1.0 Bath 657 sf |
Call for Details |
|
| A2 |
1 Bed/1.0 Bath 748 sf |
Call for Details |
|
| A2H |
1 Bed/1.0 Bath 748 sf |
Call for Details |
|
| A4 |
1 Bed/1.0 Bath 961 sf |
Call for Details |
|
| B1 |
2 Bed/2.0 Bath 1 sf |
Call for Details |
|
| B2 |
2 Bed/2.0 Bath 1 sf |
Call for Details |
|
| B2 Mezzanine |
2 Bed/2.0 Bath 1 sf |
Call for Details |
|
| B2H |
2 Bed/2.0 Bath 1 sf |
Call for Details |
|
| B2m1 |
2 Bed/2.0 Bath 1 sf |
Call for Details |
|
| B2m1 Mezzanine |
2 Bed/2.0 Bath 1 sf |
Call for Details |
|
| B2m2 |
2 Bed/2.0 Bath 1 sf |
Call for Details |
|
| B2m2 Mezzanine |
2 Bed/2.0 Bath 1 sf |
Call for Details |
|
| B2m3 Mezzanine |
2 Bed/2.0 Bath 1 sf |
Call for Details |
|
| B3 |
2 Bed/2.0 Bath 1 sf |
Call for Details |
|
| S1 |
0 Bed/1.0 Bath 582 sf |
Call for Details |
|
| S1m1 |
0 Bed/1.0 Bath 634 sf |
Call for Details |
|
| S1m2 |
0 Bed/1.0 Bath 635 sf |
Call for Details |
|
| S1m3 |
0 Bed/1.0 Bath 635 sf |
Call for Details |
|
| S1m4 |
0 Bed/1.0 Bath 667 sf |
Call for Details |
|
| S2H |
0 Bed/1.0 Bath 748 sf |
Call for Details |

.jpg?width=1024&quality=90)
.jpg?width=1024&quality=90)
.jpg?width=1024&quality=90)
.jpg?width=1024&quality=90)
.jpg?width=1024&quality=90)


.jpg?width=1024&quality=90)
.jpg?width=1024&quality=90)

.jpg?width=1024&quality=90)




.jpg?width=1024&quality=90)

.jpg?width=1024&quality=90)
.jpg?width=1024&quality=90)


.jpg?width=1024&quality=90)
.jpg?width=1024&quality=90)
.jpg?width=1024&quality=90)
.jpg?width=1024&quality=90)
.jpg?width=1024&quality=90)


.jpg?width=480&quality=90)
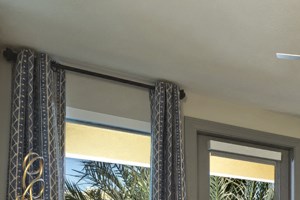&cropxunits=300&cropyunits=200&width=1024&quality=90)
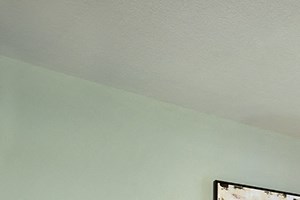&cropxunits=300&cropyunits=200&width=1024&quality=90)
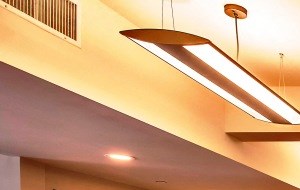&cropxunits=300&cropyunits=190&width=1024&quality=90)

035.jpg?width=1024&quality=90)

.jpg?width=1024&quality=90)
.jpg?width=850&mode=pad&bgcolor=333333&quality=80)


