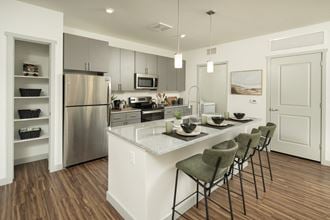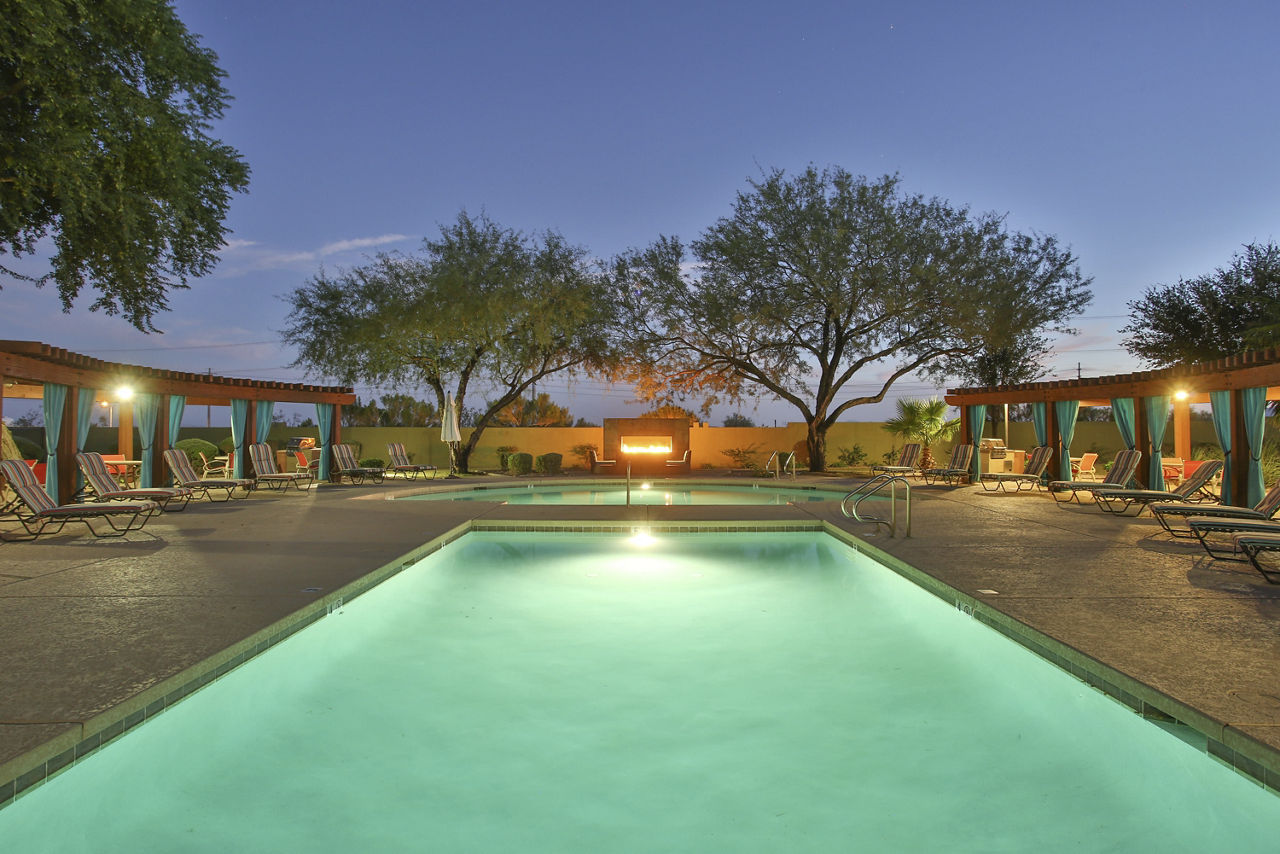Refinery At Pointe17
32800 N 29th Avenue, Phoenix, AZ 85085
Key Features
Eco Friendly / Green Living Features:
Currently there are no featured eco-amenities or green living/sustainability features at this property.
Building Type: Apartment
Last Updated: June 30, 2025, 4:21 a.m.
All Amenities
- Property
- Elevator
- BBQ/Picnic Area
- 24-hour Business Center
- On-Site Management
- On-Site Maintenance
- Community grilling areas
- Resident conference room with screenshare and video conferencing technology
- Smoke-free community and apartment homes
- User-friendly resident mobile app for rent payment, submitting service requests, community feed, and more
- Unit
- Full-size washer and dryer included
- Patio/Balcony Options
- Ceiling fans
- Carpeting
- Window Coverings
- Air Conditioner
- Hardwood-style flooring
- Kitchen
- Side-by-side refrigerator with ice maker and water dispenser
- Stainless-steel built-in microwave
- Smooth, glass-top range
- Elegant quartz countertops
- Garbage Disposal
- Dishwasher
- Health & Wellness
- Resort-style swimming pool
- Spa/Hot Tub
- Bike Racks
- Free Weights
- Fully equipped fitness center with 24-hour access
- Technology
- High-speed, instant-on internet access
- WI-FI
- Green
- Energy-efficient LED lighting
- Smart thermostat to learn your preferences and help you enjoy energy savings
- Recycling
- Pets
- Dog park
- Pet spa with grooming station
- Outdoor Amenities
- BBQ/Picnic Area
- Parking
- Detached Garages
- Carports
- Detached Garages for Rent
- Off Street Parking
Other Amenities
- Furnished Options Available |
- Stainless-Steel Efficient Appliances |
- Timeless tile backsplash |
- Designer fixtures and finishes |
- Large walk-in closets |
- High Ceilings |
- View |
- Accessible |
- Electronic Thermostat |
- Kitchen pantry |
- Walk-in shower |
- Linen cabinet or closet |
- Quartz vanity tops and undermount sinks |
- Smoke-free apartment homes |
- Smart light switches |
- Smart door locks to issue guest keys and open your home remotely |
- Alexa-compatible smart hub to integrate all your smart devices that can be managed with mobile device |
- Package Receiving |
- Sundeck |
- 24-hour Social Hub |
- Courtyard |
- Yoga and spin studio with included on-demand fitness classes |
- Electric firepit(s) with seating area |
- Outdoor entertainment kitchen |
- Outdoor game area |
- Pickleball Court |
- Billiards and shuffleboard |
- Bean-to-cup style coffee bar |
- Event suite with full-kitchen perfect for hosting guests |
- Focus suites |
- Pet-friendly |
- Valet trash service |
- On-site service team |
- 24-hour emergency service response |
Available Units
| Floorplan | Beds/Baths | Rent | Track |
|---|---|---|---|
| The Copperline - A1A |
1 Bed/1.0 Bath 725 sf |
$1,735 - $1,960 Available Now |
|
| The Forge - A1B |
1 Bed/1.0 Bath 805 sf |
$1,840 - $1,865 Available Now |
|
| The Golden - A1C |
1 Bed/1.0 Bath 668 sf |
$1,590 - $1,665 Available Now |
|
| The Lode - B1 |
2 Bed/2.0 Bath 1,128 sf |
$2,210 - $2,285 Available Now |
|
| The Mill - B2 |
2 Bed/2.0 Bath 1,220 sf |
$2,240 - $2,315 Available Now |
|
| The Pointe - B3 |
2 Bed/2.0 Bath 1,246 sf |
$2,300 - $2,500 Available Now |
|
| The Prospector - B4 |
2 Bed/2.0 Bath 1,153 sf |
$2,270 - $2,345 Available Now |
|
| The Quarry - C1 |
3 Bed/2.0 Bath 1,431 sf |
$2,625 - $2,775 Available Now |
|
| The Solstice - C2 |
3 Bed/2.0 Bath 1,491 sf |
$2,695 - $2,895 Available Now |
|
| The Treasure - C3 |
3 Bed/2.0 Bath 1,357 sf |
$2,500 - $2,575 Available Now |
Floorplan Charts
The Copperline - A1A
1 Bed/1.0 Bath
725 sf SqFt
The Forge - A1B
1 Bed/1.0 Bath
805 sf SqFt
The Golden - A1C
1 Bed/1.0 Bath
668 sf SqFt
The Lode - B1
2 Bed/2.0 Bath
1,128 sf SqFt
The Mill - B2
2 Bed/2.0 Bath
1,220 sf SqFt
The Pointe - B3
2 Bed/2.0 Bath
1,246 sf SqFt
The Prospector - B4
2 Bed/2.0 Bath
1,153 sf SqFt
The Quarry - C1
3 Bed/2.0 Bath
1,431 sf SqFt
The Solstice - C2
3 Bed/2.0 Bath
1,491 sf SqFt
The Treasure - C3
3 Bed/2.0 Bath
1,357 sf SqFt
.jpg?width=1024&quality=90)
.jpg?width=1024&quality=90)
.jpg?width=1024&quality=90)
.jpg?width=1024&quality=90)
.jpg?width=1024&quality=90)

.jpg?width=1024&quality=90)
.jpg?width=1024&quality=90)
.jpg?width=1024&quality=90)
.jpg?width=1024&quality=90)

.jpg?width=1024&quality=90)
.jpg?width=1024&quality=90)



.jpg?width=1024&quality=90)
.jpg?width=1024&quality=90)
.jpg?width=1024&quality=90)
.jpg?width=1024&quality=90)
.jpg?width=1024&quality=90)










.jpg?width=1024&quality=90)
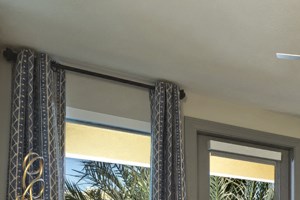&cropxunits=300&cropyunits=200&width=1024&quality=90)
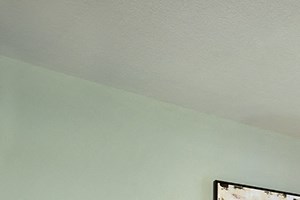&cropxunits=300&cropyunits=200&width=1024&quality=90)
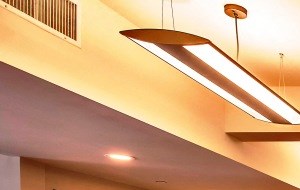&cropxunits=300&cropyunits=190&width=1024&quality=90)

035.jpg?width=1024&quality=90)

.jpg?width=1024&quality=90)
.jpg?width=850&mode=pad&bgcolor=333333&quality=80)


