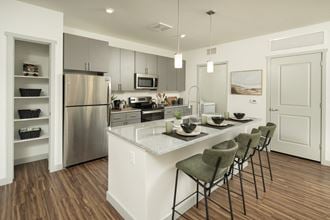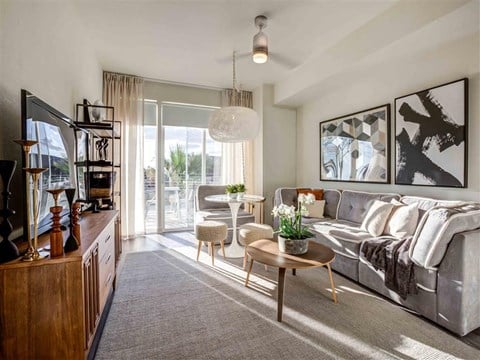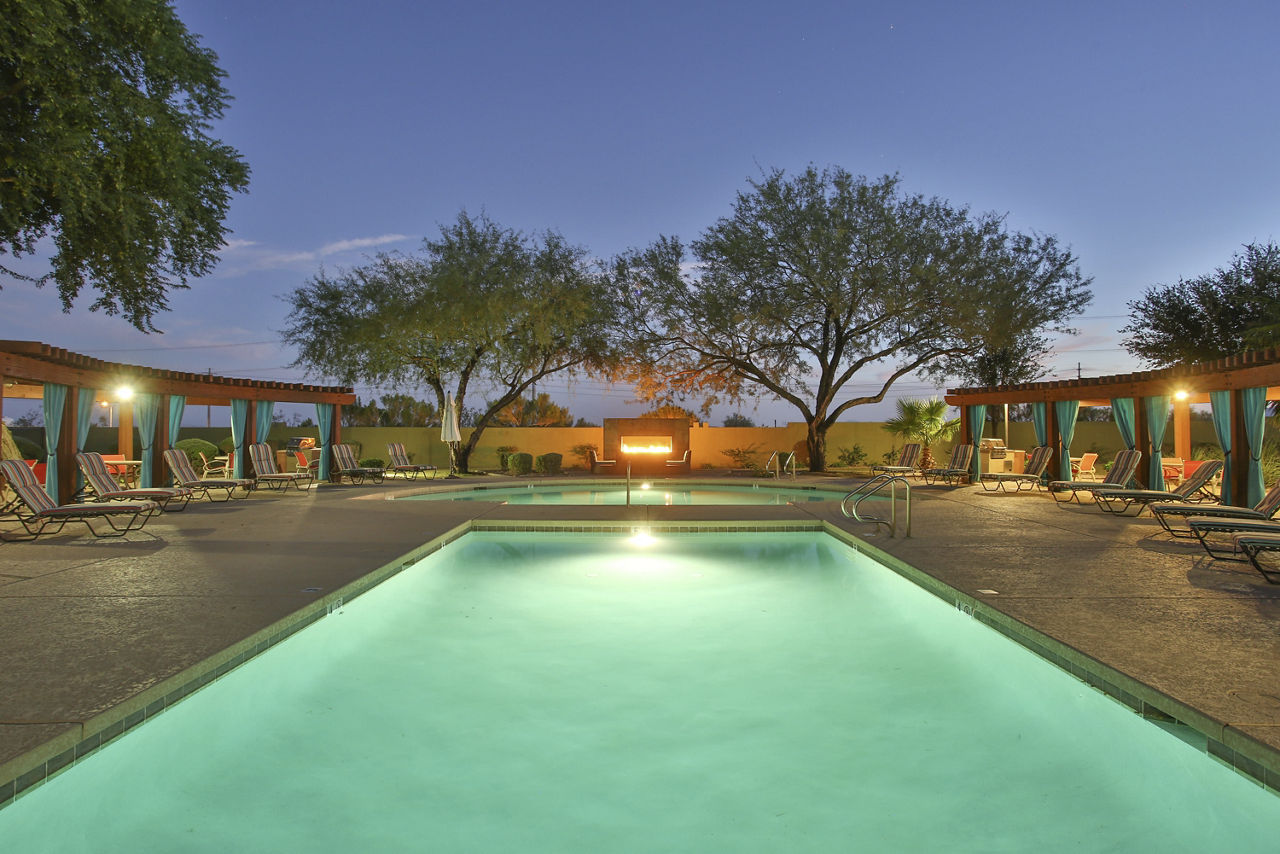Montreux
5550 East Deer Valley Drive, Phoenix, Az 85054
Key Features
Eco Friendly / Green Living Features:
Currently there are no featured eco-amenities or green living/sustainability features at this property.
Building Type: Apartment
Total Units: 335
Last Updated: July 13, 2025, 4:42 a.m.
All Amenities
- Property
- Clubhouse with Rooftop Terrace
- Fully Equipped Business Center
- Unit
- Ceiling Fan
- All Hardwood Flooring – No Carpet
- Kitchen
- Ice/Water Dispensing French Door Refrigerators
- Stainless Steel Appliances
- Health & Wellness
- Two Heated Pools & Spas
- Fitness Center
- Tennis, Bocce, & Pickleball Courts
- Security
- Parcel Pending Package Lockers
- Pets
- Pooch Dog Park
- Parking
- Underground Parking Garage
- Private Garages Available for Additional Monthly Fee
Other Amenities
- Walk In Showers |
- Tile Backsplashes |
- Kitchen Island |
- Quartz Counters |
- Front Loader Washers and Dryers |
- SMART Technology Package |
- Split Floor Plans |
- Premium Light Fixtures and Recessed Lighting |
- Outdoor Recreational / Entertainment Areas |
- Event Kitchen with Coffee Bar |
- Billiards Area for Social Gatherings |
- Game Room with Golf / Sport Simulator |
- Multipurpose Room for Crafts & Entertainment |
Available Units
| Floorplan | Beds/Baths | Rent | Track |
|---|---|---|---|
| A1 |
1 Bed/1.0 Bath 813 sf |
Ask for Pricing Available Now |
|
| A1AS |
1 Bed/1.0 Bath 994 sf |
Ask for Pricing Available Now |
|
| A1LS |
1 Bed/1.0 Bath 888 sf |
$1,799 - $3,069 Available Now |
|
| A1S |
1 Bed/1.0 Bath 947 sf |
$2,001 - $2,061 Available Now |
|
| A2 |
1 Bed/1.0 Bath 803 sf |
$1,774 - $1,895 Available Now |
|
| A2LS |
1 Bed/1.0 Bath 977 sf |
$2,013 Available Now |
|
| C1 |
2 Bed/2.0 Bath 1,102 sf |
$2,434 Available Now |
|
| C1LS |
2 Bed/2.0 Bath 1,231 sf |
$2,250 - $2,713 Available Now |
|
| C1S |
2 Bed/2.0 Bath 1,302 sf |
$2,374 - $2,837 Available Now |
|
| D1 |
3 Bed/2.0 Bath 1,517 sf |
$3,111 - $3,374 Available Now |
Floorplan Charts
A1
1 Bed/1.0 Bath
813 sf SqFt
A1AS
1 Bed/1.0 Bath
994 sf SqFt
A1LS
1 Bed/1.0 Bath
888 sf SqFt
A1S
1 Bed/1.0 Bath
947 sf SqFt
A2
1 Bed/1.0 Bath
803 sf SqFt
A2LS
1 Bed/1.0 Bath
977 sf SqFt
C1
2 Bed/2.0 Bath
1,102 sf SqFt
C1LS
2 Bed/2.0 Bath
1,231 sf SqFt
C1S
2 Bed/2.0 Bath
1,302 sf SqFt
D1
3 Bed/2.0 Bath
1,517 sf SqFt
.jpg?width=1024&quality=90)
.jpg?width=1024&quality=90)
.jpg?width=1024&quality=90)
.jpg?width=1024&quality=90)
.jpg?width=1024&quality=90)
.jpg?width=1024&quality=90)
.jpg?width=1024&quality=90)
.jpg?width=1024&quality=90)
.jpg?width=1024&quality=90)
.jpg?width=1024&quality=90)
.jpg?width=1024&quality=90)
.jpg?width=1024&quality=90)
.jpg?width=1024&quality=90)
.jpg?width=1024&quality=90)
.jpg?width=1024&quality=90)



.jpg?width=1024&quality=90)
.jpg?width=1024&quality=90)
.jpg?width=1024&quality=90)
.jpg?width=1024&quality=90)
%20(1).jpg?width=1024&quality=90)
%20(1).jpg?width=1024&quality=90)
%20(1).jpg?width=1024&quality=90)
.jpg?width=480&quality=90)
&cropxunits=640&cropyunits=480&srotate=0&width=480&quality=90)

&cropxunits=640&cropyunits=480&srotate=0&width=480&quality=90)
&cropxunits=640&cropyunits=480&srotate=0&width=480&quality=90)





.jpg?width=1024&quality=90)
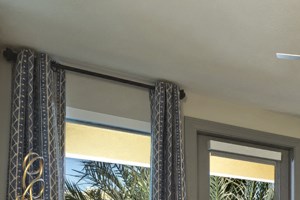&cropxunits=300&cropyunits=200&width=1024&quality=90)
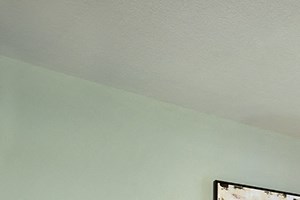&cropxunits=300&cropyunits=200&width=1024&quality=90)
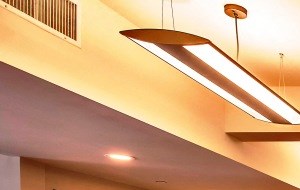&cropxunits=300&cropyunits=190&width=1024&quality=90)

035.jpg?width=1024&quality=90)

.jpg?width=1024&quality=90)
.jpg?width=850&mode=pad&bgcolor=333333&quality=80)


