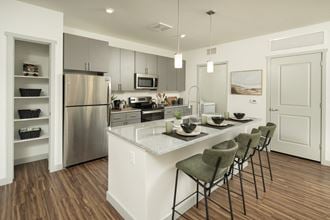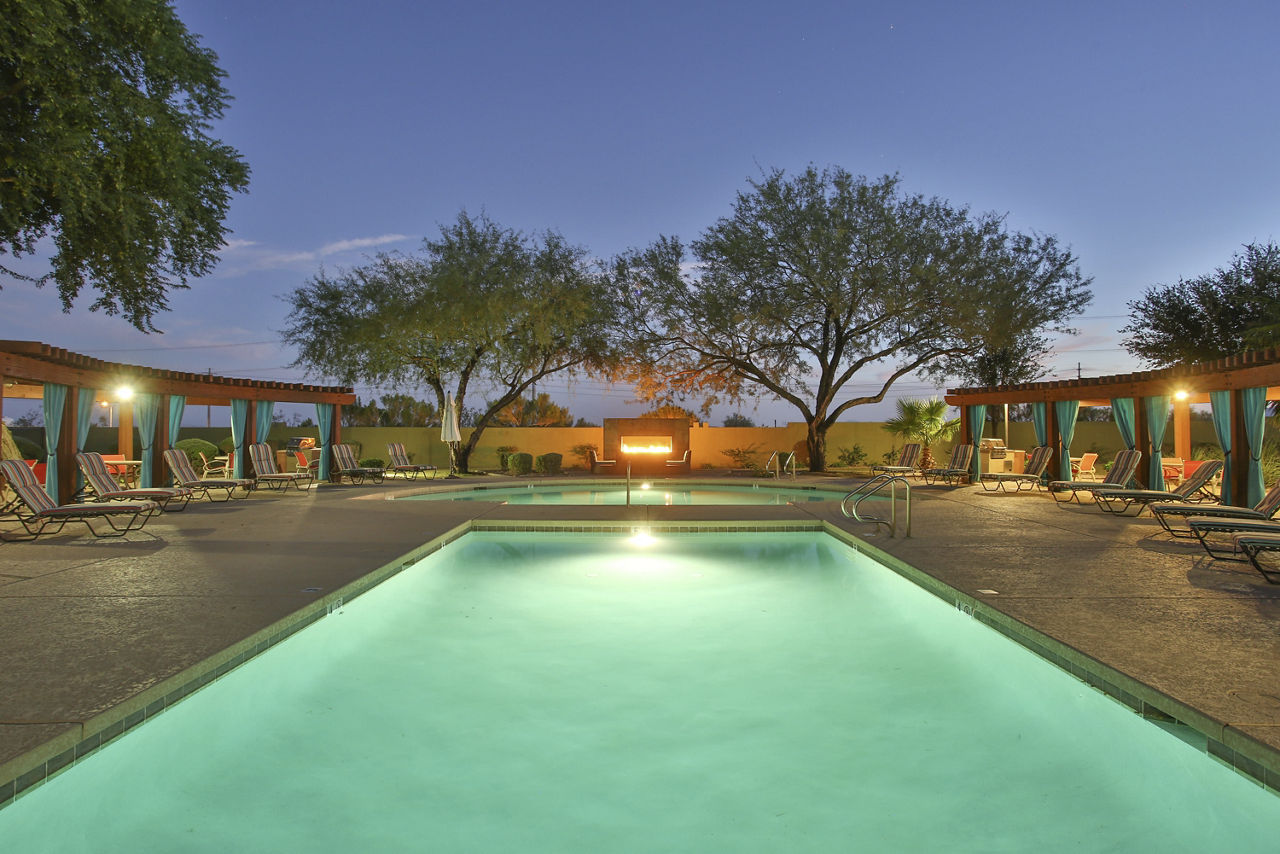Aura Uptown
201 West Coolidge Street, Phoenix, AZ 85013
Key Features
Eco Friendly / Green Living Features:
Energy Efficient Appliances
EV Car Chargers
This property has an EcoScoreTM of 1.5 based on it's sustainable and green living features below.
Building Type: Apartment
Last Updated: Jan. 27, 2026, 5:31 p.m.
All Amenities
- Property
- Clubroom with billiards table and bar area for entertaining
- Bike repair storage with racks
- Multi-level parking garage with controlled access
- Unit
- Designer lighting including ceiling fans in living room and all bedrooms
- Wood style flooring in kitchen, dining, living room and bath, with custom carpet in all bedrooms
- Washer and dryers
- Private patios or balconies with Juliet doors*
- Entertainment pavilion featuring an outdoor kitchen with gas grill, bar seating and fireplace
- Covered patio with lounge seating and fire pit for relaxation
- Kitchen
- Energy efficient appliances including side-by-side refrigerators* with water and ice dispenser and gas slide in ranges
- Quartz countertops in kitchen and baths with undermount sinks
- Health & Wellness
- Resort style swimming pool with spa
- 2 story fitness center with free weights, strength machines, cardio theatre, and interactive bikes
- Bike repair storage with racks
- Technology
- Wifi access in all common areas
- Green
- Energy efficient appliances including side-by-side refrigerators* with water and ice dispenser and gas slide in ranges
- Electric car charging stations
- Pets
- Wood style flooring in kitchen, dining, living room and bath, with custom carpet in all bedrooms
- Pet friendly with pet comfort station
- Outdoor Amenities
- Covered patio with lounge seating and fire pit for relaxation
- Parking
- Covered patio with lounge seating and fire pit for relaxation
- Multi-level parking garage with controlled access
Other Amenities
- Two design schemes featuring contrasting upper and lower cabinets |
- Flat front kitchen cabinets with 42" uppers and tile backsplash |
- Kitchen island* with pendant lighting |
- Spacious tub and shower areas |
- Double vanities* |
- Large walk-in closets with wood shelving |
- Roller shades |
- Outdoor game lounge |
- Coworking space |
Available Units
| Floorplan | Beds/Baths | Rent | Track |
|---|---|---|---|
| A1 |
1 Bed/1.0 Bath 662 sf |
$1,640 - $1,700 Available Now |
|
| A1m1 |
1 Bed/1.0 Bath 688 sf |
Ask for Pricing Available Now |
|
| A1m2 |
1 Bed/1.0 Bath 701 sf |
$1,655 - $1,675 Available Now |
|
| A2 |
1 Bed/1.0 Bath 748 sf |
$1,690 - $1,730 Available Now |
|
| A2H |
1 Bed/1.0 Bath 749 sf |
$1,705 - $1,725 Available Now |
|
| A3 |
1 Bed/1.0 Bath 915 sf |
$1,880 - $1,900 Available Now |
|
| A4 |
1 Bed/1.0 Bath 743 sf |
Ask for Pricing Available Now |
|
| A4m1 |
1 Bed/1.0 Bath 721 sf |
Ask for Pricing Available Now |
|
| B1 |
2 Bed/2.0 Bath 1,068 sf |
$2,159 - $2,204 Available Now |
|
| B1m1 |
2 Bed/2.0 Bath 1,068 sf |
$2,169 Available Now |
|
| B2 |
2 Bed/2.0 Bath 1,055 sf |
$2,245 - $2,270 Available Now |
|
| B2H |
2 Bed/2.0 Bath 1,115 sf |
Ask for Pricing Available Now |
|
| B2m1 |
2 Bed/2.0 Bath 1,068 sf |
$2,230 - $2,250 Available Now |
|
| B3 |
2 Bed/2.0 Bath 1,073 sf |
$2,194 Available Now |
|
| B3m1 |
2 Bed/2.0 Bath 1,073 sf |
$2,194 - $2,214 Available Now |
|
| S1 |
0 Bed/1.0 Bath 604 sf |
$1,470 Available Now |
|
| S1m1 |
0 Bed/1.0 Bath 647 sf |
$1,510 - $1,530 Available Now |
|
| S1m2 |
0 Bed/1.0 Bath 641 sf |
Ask for Pricing Available Now |
|
| S1m3 |
0 Bed/1.0 Bath 595 sf |
Ask for Pricing Available Now |
|
| S2 |
0 Bed/1.0 Bath 733 sf |
$1,590 - $1,620 Available Now |
|
| S3 |
0 Bed/1.0 Bath 748 sf |
Ask for Pricing Available Now |
|
| S3H |
0 Bed/1.0 Bath 749 sf |
$1,525 - $1,545 Available Now |
Floorplan Charts
A1
1 Bed/1.0 Bath
662 sf SqFt
A1m1
1 Bed/1.0 Bath
688 sf SqFt
A1m2
1 Bed/1.0 Bath
701 sf SqFt
A2
1 Bed/1.0 Bath
748 sf SqFt
A2H
1 Bed/1.0 Bath
749 sf SqFt
A3
1 Bed/1.0 Bath
915 sf SqFt
A4
1 Bed/1.0 Bath
743 sf SqFt
A4m1
1 Bed/1.0 Bath
721 sf SqFt
B1
2 Bed/2.0 Bath
1,068 sf SqFt
B1m1
2 Bed/2.0 Bath
1,068 sf SqFt
B2
2 Bed/2.0 Bath
1,055 sf SqFt
B2H
2 Bed/2.0 Bath
1,115 sf SqFt
B2m1
2 Bed/2.0 Bath
1,068 sf SqFt
B3
2 Bed/2.0 Bath
1,073 sf SqFt
B3m1
2 Bed/2.0 Bath
1,073 sf SqFt
S1
0 Bed/1.0 Bath
604 sf SqFt
S1m1
0 Bed/1.0 Bath
647 sf SqFt
S1m2
0 Bed/1.0 Bath
641 sf SqFt
S1m3
0 Bed/1.0 Bath
595 sf SqFt
S2
0 Bed/1.0 Bath
733 sf SqFt
S3
0 Bed/1.0 Bath
748 sf SqFt
S3H
0 Bed/1.0 Bath
749 sf SqFt
%20Lobby%201.jpg?width=480&quality=90)
.jpg?width=480&quality=90)
.jpg?width=480&quality=90)


%20Exterior%204.jpg?width=480&quality=90)
.jpg?width=480&quality=90)
.jpg?width=480&quality=90)



.jpg?width=480&quality=90)
.jpg?width=480&quality=90)



.jpg?width=480&quality=90)
.jpg?width=480&quality=90)
.jpg?width=480&quality=90)

%20Lobby%202.jpg?width=480&quality=90)
%20Exterior.png?width=480&quality=90)
%20Exterior%201.png?width=480&quality=90)
%20Exterior%203.jpg?width=480&quality=90)
%20Exterior%202.jpg?width=480&quality=90)






















.jpg?width=1024&quality=90)
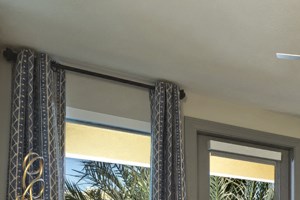&cropxunits=300&cropyunits=200&width=480&quality=90)
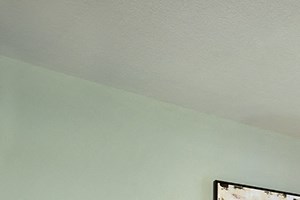&cropxunits=300&cropyunits=200&width=1024&quality=90)
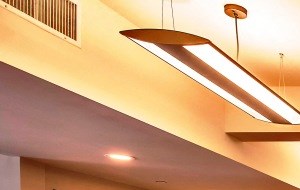&cropxunits=300&cropyunits=190&width=1024&quality=90)

035.jpg?width=1024&quality=90)

.jpg?width=1024&quality=90)
.jpg?width=850&mode=pad&bgcolor=333333&quality=80)


