[{'date': '2021-12-04 21:41:42.013000', 'lowrent': '$1,270 - $1,976'}, {'date': '2021-12-26 16:49:23.011000', 'lowrent': 'Call for details'}, {'date': '2022-04-15 04:32:25.234000', 'lowrent': '$1,420 - $2,488'}, {'date': '2022-05-01 02:58:43.700000', 'lowrent': 'Call for details'}, {'date': '2022-10-14 12:50:12.013000', 'lowrent': '$1,465 - $2,761'}, {'date': '2022-12-07 15:24:01.512000', 'lowrent': 'Call for details'}, {'date': '2023-01-14 15:21:08.322000', 'lowrent': '$1,455 - $2,556'}, {'date': '2023-01-19 17:15:36.501000', 'lowrent': '$1,410 - $2,409'}, {'date': '2023-02-07 19:19:22.438000', 'lowrent': '$1,355 - $2,250'}, {'date': '2023-02-14 13:30:22.480000', 'lowrent': '$1,390 - $2,154'}, {'date': '2023-02-19 18:12:38.304000', 'lowrent': 'Ask for Pricing'}, {'date': '2023-04-19 04:19:14.051000', 'lowrent': '$1,470 - $2,488'}, {'date': '2023-06-05 16:27:39.603000', 'lowrent': '$1,605 - $2,144'}, {'date': '2023-06-08 00:55:44.527000', 'lowrent': '$1,620 - $2,144'}, {'date': '2023-06-26 06:12:11.911000', 'lowrent': '$1,560 - $2,096'}, {'date': '2023-08-04 05:51:47.049000', 'lowrent': '$1,460 - $2,077'}, {'date': '2023-10-09 06:57:41.962000', 'lowrent': 'Ask for Pricing'}, {'date': '2023-12-16 06:45:05.761000', 'lowrent': '$1,455 - $2,283'}, {'date': '2023-12-29 01:55:14.706000', 'lowrent': 'Ask for Pricing'}, {'date': '2024-01-23 13:23:59.979000', 'lowrent': '$1,415 - $2,188'}, {'date': '2024-01-27 22:49:06.748000', 'lowrent': 'Ask for Pricing'}, {'date': '2024-05-01 03:02:14.459000', 'lowrent': '$1,500 - $2,114'}, {'date': '2024-10-20 02:19:44.371000', 'lowrent': 'Ask for Pricing'}, {'date': '2024-12-03 16:16:24.817000', 'lowrent': '$1,449 - $2,099'}, {'date': '2024-12-06 18:43:43.167000', 'lowrent': 'Ask for Pricing'}, {'date': '2025-01-15 03:06:51.175000', 'lowrent': '$1,489 - $2,114'}, {'date': '2025-01-18 08:45:16.031000', 'lowrent': '$1,434 - $2,345'}, {'date': '2025-01-29 18:39:45.243000', 'lowrent': '$1,404 - $2,283'}, {'date': '2025-02-01 05:38:00.601000', 'lowrent': '$1,359 - $1,924'}, {'date': '2025-03-05 08:25:17.810000', 'lowrent': '$1,339 - $2,463'}, {'date': '2025-03-20 06:05:32.645000', 'lowrent': 'Ask for Pricing'}, {'date': '2025-04-01 05:18:07.645000', 'lowrent': '$1,364 - $2,645'}, {'date': '2025-04-10 04:02:18.833000', 'lowrent': '$1,374 - $2,686'}, {'date': '2025-04-18 19:35:52.232000', 'lowrent': '$1,444 - $2,841'}, {'date': '2025-04-24 13:15:17.652000', 'lowrent': '$1,419 - $2,782'}, {'date': '2025-05-02 09:44:34.883000', 'lowrent': '$1,359 - $1,977'}, {'date': '2025-05-08 05:13:25.808000', 'lowrent': '$1,329 - $1,897'}, {'date': '2025-05-16 03:49:11.364000', 'lowrent': 'Ask for Pricing'}, {'date': '2025-06-21 21:07:28.306000', 'lowrent': '$1,314 - $2,323'}, {'date': '2025-06-29 01:24:10.151000', 'lowrent': '$1,339 - $2,479'}, {'date': '2025-07-05 08:48:03.622000', 'lowrent': '$1,519 - $2,433'}, {'date': '2025-07-09 06:35:04.561000', 'lowrent': '$1,529 - $2,692'}, {'date': '2025-07-18 23:26:46.872000', 'lowrent': '$1,539 - $2,490'}, {'date': '2025-07-26 06:31:57.998000', 'lowrent': '$1,544 - $2,675'}, {'date': '2025-07-31 05:40:12.774000', 'lowrent': '$1,549 - $2,675'}, {'date': '2025-08-08 15:48:28.289000', 'lowrent': '$1,564 - $2,785'}, {'date': '2025-08-15 06:26:51.543000', 'lowrent': '$1,619 - $2,883'}, {'date': '2025-08-17 05:17:48.581000', 'lowrent': '$1,614 - $2,877'}, {'date': '2025-08-20 00:46:42.044000', 'lowrent': '$1,644 - $2,877'}, {'date': '2025-09-02 00:25:58.479000', 'lowrent': '$1,609 - $2,811'}, {'date': '2025-09-11 16:12:12.052000', 'lowrent': '$1,559 - $2,529'}, {'date': '2025-09-15 03:04:32.865000', 'lowrent': '$1,549 - $2,518'}, {'date': '2025-09-17 19:11:54.663000', 'lowrent': '$1,529 - $2,640'}, {'date': '2025-09-20 16:52:42.440000', 'lowrent': '$1,514 - $2,629'}, {'date': '2025-09-27 00:19:12.524000', 'lowrent': '$1,504 - $2,635'}, {'date': '2025-09-28 23:13:18.159000', 'lowrent': '$1,499 - $2,635'}, {'date': '2025-10-05 04:46:16.502000', 'lowrent': '$1,524 - $2,490'}, {'date': '2025-10-13 00:56:44.231000', 'lowrent': '$1,509 - $2,478'}, {'date': '2025-10-16 16:16:06.212000', 'lowrent': '$1,514 - $2,460'}, {'date': '2025-10-24 05:41:44.899000', 'lowrent': '$1,479 - $2,127'}, {'date': '2025-10-30 05:53:10.399000', 'lowrent': '$1,484 - $2,127'}, {'date': '2025-11-14 08:10:57.787000', 'lowrent': '$1,444 - $2,365'}]
A01
1 Bed/1.0 Bath
641 sf SqFt
[{'date': '2021-12-04 21:41:41.444000', 'lowrent': '$1,330 - $1,943'}, {'date': '2021-12-26 16:49:22.525000', 'lowrent': '$1,390 - $2,380'}, {'date': '2022-01-14 03:04:22.955000', 'lowrent': '$1,405 - $2,369'}, {'date': '2022-02-19 17:06:48.031000', 'lowrent': '$1,440 - $2,754'}, {'date': '2022-04-15 04:32:24.775000', 'lowrent': '$1,380 - $2,579'}, {'date': '2022-05-01 02:58:43.271000', 'lowrent': '$1,495 - $3,015'}, {'date': '2022-05-10 07:28:33.539000', 'lowrent': '$1,500 - $3,089'}, {'date': '2022-05-17 09:56:38.190000', 'lowrent': '$1,375 - $2,533'}, {'date': '2022-06-03 14:35:40.200000', 'lowrent': '$1,505 - $2,385'}, {'date': '2022-06-29 23:57:08.878000', 'lowrent': '$1,590 - $2,411'}, {'date': '2022-08-03 14:20:26.041000', 'lowrent': '$1,555 - $2,479'}, {'date': '2022-09-05 05:23:56.327000', 'lowrent': '$1,485 - $1,954'}, {'date': '2022-09-14 13:56:03.150000', 'lowrent': '$1,480 - $2,347'}, {'date': '2022-10-14 12:50:11.597000', 'lowrent': '$1,400 - $2,598'}, {'date': '2022-12-07 15:24:01.048000', 'lowrent': '$1,545 - $2,175'}, {'date': '2022-12-11 06:34:03.581000', 'lowrent': 'Call for details'}, {'date': '2023-01-14 15:21:07.749000', 'lowrent': '$1,515 - $2,659'}, {'date': '2023-01-19 17:15:35.996000', 'lowrent': '$1,470 - $2,505'}, {'date': '2023-02-07 19:19:22.286000', 'lowrent': '$1,375 - $2,216'}, {'date': '2023-02-14 13:30:22.363000', 'lowrent': '$1,390 - $2,216'}, {'date': '2023-02-19 18:12:37.807000', 'lowrent': '$1,500 - $2,392'}, {'date': '2023-02-27 08:44:43.647000', 'lowrent': 'Ask for Pricing'}, {'date': '2023-03-30 05:41:46.443000', 'lowrent': '$1,450 - $2,291'}, {'date': '2023-04-19 04:19:13.951000', 'lowrent': '$1,420 - $2,147'}, {'date': '2023-06-05 16:27:39.842000', 'lowrent': '$1,480 - $2,167'}, {'date': '2023-06-08 00:55:44.419000', 'lowrent': '$1,540 - $2,273'}, {'date': '2023-06-10 05:53:33.476000', 'lowrent': '$1,585 - $2,077'}, {'date': '2023-06-26 06:12:12.110000', 'lowrent': '$1,415 - $1,945'}, {'date': '2023-08-04 05:51:46.895000', 'lowrent': '$1,445 - $2,193'}, {'date': '2023-10-09 06:57:39.848000', 'lowrent': '$1,410 - $2,064'}, {'date': '2023-10-11 06:57:11.650000', 'lowrent': '$1,405 - $2,064'}, {'date': '2023-10-24 08:07:06.995000', 'lowrent': '$1,440 - $2,054'}, {'date': '2023-10-27 06:21:12.444000', 'lowrent': '$1,450 - $2,331'}, {'date': '2023-12-16 06:45:05.866000', 'lowrent': 'Ask for Pricing'}, {'date': '2023-12-29 01:55:14.123000', 'lowrent': '$1,455 - $2,291'}, {'date': '2024-01-12 10:08:43.149000', 'lowrent': '$1,380 - $2,171'}, {'date': '2024-01-23 13:23:59.883000', 'lowrent': '$1,385 - $2,233'}, {'date': '2024-01-27 22:49:06.264000', 'lowrent': '$1,400 - $2,250'}, {'date': '2024-02-12 01:11:51.890000', 'lowrent': '$1,360 - $2,205'}, {'date': '2024-03-12 00:25:17.256000', 'lowrent': '$1,445 - $2,290'}, {'date': '2024-05-01 03:02:14.223000', 'lowrent': '$1,550 - $2,324'}, {'date': '2024-10-20 02:19:43.797000', 'lowrent': '$1,345 - $2,198'}, {'date': '2024-11-12 16:22:44.724000', 'lowrent': '$1,349 - $2,306'}, {'date': '2024-12-03 16:16:24.635000', 'lowrent': '$1,374 - $2,681'}, {'date': '2024-12-06 18:43:42.680000', 'lowrent': '$1,419 - $2,591'}, {'date': '2025-01-15 03:06:50.867000', 'lowrent': '$1,479 - $2,138'}, {'date': '2025-01-18 08:45:15.675000', 'lowrent': '$1,394 - $2,583'}, {'date': '2025-01-29 18:39:43.703000', 'lowrent': '$1,364 - $2,346'}, {'date': '2025-02-01 05:37:59.673000', 'lowrent': '$1,319 - $1,960'}, {'date': '2025-03-05 08:25:16.684000', 'lowrent': '$1,299 - $2,600'}, {'date': '2025-03-20 06:05:33.077000', 'lowrent': '$1,279 - $2,651'}, {'date': '2025-03-25 03:20:59.640000', 'lowrent': '$1,354 - $2,639'}, {'date': '2025-04-01 05:18:07.570000', 'lowrent': '$1,384 - $2,686'}, {'date': '2025-04-10 04:02:18.681000', 'lowrent': '$1,299 - $2,710'}, {'date': '2025-04-18 19:35:51.844000', 'lowrent': '$1,439 - $2,865'}, {'date': '2025-04-24 13:15:17.373000', 'lowrent': '$1,389 - $2,806'}, {'date': '2025-05-02 09:44:34.645000', 'lowrent': '$1,329 - $2,069'}, {'date': '2025-05-08 05:13:25.263000', 'lowrent': '$1,274 - $2,029'}, {'date': '2025-05-16 03:49:10.832000', 'lowrent': '$1,349 - $1,852'}, {'date': '2025-05-28 02:32:48.871000', 'lowrent': 'Ask for Pricing'}, {'date': '2025-05-31 19:05:16.883000', 'lowrent': '$1,374 - $2,029'}, {'date': '2025-06-10 03:22:22.884000', 'lowrent': '$1,329 - $2,277'}, {'date': '2025-06-15 07:49:25.171000', 'lowrent': '$1,409 - $2,467'}, {'date': '2025-06-21 21:07:28.796000', 'lowrent': 'Ask for Pricing'}, {'date': '2025-06-29 01:24:09.935000', 'lowrent': '$1,464 - $2,439'}, {'date': '2025-07-05 08:48:03.422000', 'lowrent': '$1,484 - $2,392'}, {'date': '2025-07-09 06:35:04.355000', 'lowrent': '$1,494 - $2,652'}, {'date': '2025-07-18 23:26:46.681000', 'lowrent': '$1,504 - $2,450'}, {'date': '2025-07-26 06:31:58.580000', 'lowrent': '$1,579 - $2,722'}, {'date': '2025-07-31 05:40:13.049000', 'lowrent': '$1,584 - $2,722'}, {'date': '2025-08-08 15:48:27.802000', 'lowrent': '$1,529 - $2,835'}, {'date': '2025-08-15 06:26:51.238000', 'lowrent': '$1,559 - $2,937'}, {'date': '2025-08-17 05:17:48.280000', 'lowrent': '$1,559 - $2,931'}, {'date': '2025-08-20 00:46:41.714000', 'lowrent': '$1,589 - $2,931'}, {'date': '2025-09-02 00:25:59.450000', 'lowrent': '$1,549 - $2,871'}, {'date': '2025-09-11 16:12:11.783000', 'lowrent': '$1,404 - $2,708'}, {'date': '2025-09-15 03:04:32.749000', 'lowrent': '$1,394 - $2,616'}, {'date': '2025-09-17 19:11:54.463000', 'lowrent': '$1,374 - $2,610'}, {'date': '2025-09-20 16:52:42.313000', 'lowrent': '$1,364 - $2,604'}, {'date': '2025-09-27 00:19:12.396000', 'lowrent': '$1,349 - $2,600'}, {'date': '2025-09-28 23:13:18.043000', 'lowrent': '$1,344 - $2,600'}, {'date': '2025-10-05 04:46:16.340000', 'lowrent': '$1,369 - $2,577'}, {'date': '2025-10-13 00:56:44.068000', 'lowrent': '$1,354 - $2,560'}, {'date': '2025-10-16 16:16:06.345000', 'lowrent': '$1,379 - $2,542'}, {'date': '2025-10-24 05:41:44.738000', 'lowrent': '$1,324 - $1,963'}]
A02
1 Bed/1.0 Bath
660 sf SqFt
[{'date': '2021-12-04 21:41:41.510000', 'lowrent': 'Call for details'}, {'date': '2022-05-01 02:58:43.318000', 'lowrent': '$1,790 - $2,998'}, {'date': '2022-05-10 07:28:33.591000', 'lowrent': 'Call for details'}, {'date': '2022-05-17 09:56:38.240000', 'lowrent': '$1,705 - $2,573'}, {'date': '2022-06-03 14:35:40.255000', 'lowrent': '$1,810 - $2,657'}, {'date': '2022-06-29 23:57:08.926000', 'lowrent': '$1,910 - $2,755'}, {'date': '2022-08-03 14:20:26.098000', 'lowrent': '$1,875 - $2,833'}, {'date': '2022-09-05 05:23:56.382000', 'lowrent': 'Call for details'}, {'date': '2023-02-07 19:19:22.589000', 'lowrent': 'Ask for Pricing'}, {'date': '2023-04-19 04:19:14.001000', 'lowrent': '$1,780 - $2,460'}, {'date': '2023-06-05 16:27:40.047000', 'lowrent': 'Ask for Pricing'}, {'date': '2024-01-27 22:49:06.312000', 'lowrent': '$1,720 - $2,471'}, {'date': '2024-02-12 01:11:52.369000', 'lowrent': 'Ask for Pricing'}, {'date': '2024-05-01 03:02:14.263000', 'lowrent': '$1,780 - $2,465'}, {'date': '2024-10-20 02:19:44.285000', 'lowrent': 'Ask for Pricing'}, {'date': '2025-01-18 08:45:15.719000', 'lowrent': '$1,719 - $2,695'}, {'date': '2025-01-29 18:39:44.826000', 'lowrent': '$1,689 - $2,692'}, {'date': '2025-02-01 05:38:01.051000', 'lowrent': 'Ask for Pricing'}, {'date': '2025-05-16 03:49:11.093000', 'lowrent': '$1,624 - $2,311'}, {'date': '2025-06-10 03:22:23.349000', 'lowrent': 'Ask for Pricing'}, {'date': '2025-08-08 15:48:27.965000', 'lowrent': '$1,794 - $2,788'}, {'date': '2025-08-15 06:26:51.338000', 'lowrent': '$1,844 - $2,877'}, {'date': '2025-08-17 05:17:48.381000', 'lowrent': '$1,844 - $2,871'}, {'date': '2025-08-20 00:46:41.824000', 'lowrent': '$1,874 - $2,871'}, {'date': '2025-09-02 00:26:00.014000', 'lowrent': '$1,834 - $2,835'}, {'date': '2025-09-11 16:12:12.328000', 'lowrent': '$1,784 - $2,776'}]
A02L
1 Bed/1.0 Bath
862 sf SqFt
[{'date': '2021-12-04 21:41:41.583000', 'lowrent': 'Call for details'}, {'date': '2022-08-03 14:20:26.150000', 'lowrent': '$1,895 - $2,856'}, {'date': '2022-09-05 05:23:56.434000', 'lowrent': 'Call for details'}, {'date': '2023-02-07 19:19:22.638000', 'lowrent': 'Ask for Pricing'}, {'date': '2023-06-26 06:12:12.159000', 'lowrent': '$1,765 - $2,207'}, {'date': '2023-08-04 05:51:47.300000', 'lowrent': 'Ask for Pricing'}, {'date': '2024-05-01 03:02:14.307000', 'lowrent': '$1,800 - $2,454'}, {'date': '2024-10-20 02:19:44.118000', 'lowrent': '$1,785 - $2,562'}, {'date': '2024-11-12 16:22:44.912000', 'lowrent': '$1,689 - $2,579'}, {'date': '2024-12-03 16:16:24.861000', 'lowrent': '$1,704 - $2,444'}, {'date': '2024-12-06 18:43:42.836000', 'lowrent': '$1,719 - $2,456'}, {'date': '2025-01-15 03:06:50.910000', 'lowrent': '$1,824 - $2,019'}, {'date': '2025-01-18 08:45:15.763000', 'lowrent': '$1,769 - $2,419'}, {'date': '2025-01-29 18:39:43.826000', 'lowrent': '$1,739 - $2,359'}, {'date': '2025-02-01 05:37:59.783000', 'lowrent': '$1,689 - $1,809'}, {'date': '2025-03-05 08:25:17.546000', 'lowrent': '$1,669 - $2,923'}, {'date': '2025-03-20 06:05:33.185000', 'lowrent': '$1,649 - $2,929'}, {'date': '2025-03-25 03:20:59.676000', 'lowrent': '$1,649 - $2,917'}, {'date': '2025-03-27 14:24:30.426000', 'lowrent': 'Ask for Pricing'}, {'date': '2025-04-10 04:02:18.718000', 'lowrent': '$1,689 - $2,779'}, {'date': '2025-04-18 19:35:52.156000', 'lowrent': '$1,759 - $2,931'}, {'date': '2025-04-24 13:15:17.576000', 'lowrent': '$1,734 - $2,877'}, {'date': '2025-05-02 09:44:34.840000', 'lowrent': '$1,674 - $2,340'}, {'date': '2025-05-08 05:13:25.491000', 'lowrent': '$1,644 - $2,302'}, {'date': '2025-05-20 07:24:59.694000', 'lowrent': 'Ask for Pricing'}, {'date': '2025-05-28 02:32:48.286000', 'lowrent': '$1,644 - $2,302'}, {'date': '2025-05-31 19:05:17.078000', 'lowrent': '$1,644 - $2,313'}, {'date': '2025-06-10 03:22:22.306000', 'lowrent': '$1,644 - $2,263'}, {'date': '2025-06-15 07:49:25.554000', 'lowrent': 'Ask for Pricing'}, {'date': '2025-08-15 06:26:51.751000', 'lowrent': '$1,864 - $3,413'}, {'date': '2025-08-20 00:46:41.933000', 'lowrent': '$1,889 - $3,407'}, {'date': '2025-09-02 00:26:00.526000', 'lowrent': '$1,854 - $3,205'}, {'date': '2025-09-11 16:12:12.416000', 'lowrent': '$1,804 - $3,276'}, {'date': '2025-09-17 19:11:54.794000', 'lowrent': '$1,774 - $3,264'}, {'date': '2025-09-20 16:52:42.605000', 'lowrent': '$1,759 - $3,139'}, {'date': '2025-10-05 04:46:16.382000', 'lowrent': '$1,769 - $2,471'}, {'date': '2025-10-13 00:56:44.112000', 'lowrent': '$1,754 - $2,460'}, {'date': '2025-10-16 16:16:06.088000', 'lowrent': '$1,759 - $2,444'}, {'date': '2025-10-24 05:41:44.778000', 'lowrent': '$1,724 - $2,386'}]
A03L
1 Bed/2.0 Bath
887 sf SqFt
[{'date': '2021-12-04 21:41:42.084000', 'lowrent': 'Call for details'}, {'date': '2022-04-15 04:32:25.289000', 'lowrent': '$1,533 - $2,308'}, {'date': '2022-05-01 02:58:43.745000', 'lowrent': '$1,568 - $2,861'}, {'date': '2022-05-10 07:28:34.006000', 'lowrent': '$1,593 - $2,919'}, {'date': '2022-05-17 09:56:38.640000', 'lowrent': '$1,558 - $2,509'}, {'date': '2022-06-03 14:35:40.720000', 'lowrent': 'Call for details'}, {'date': '2023-01-14 15:21:08.374000', 'lowrent': '$1,608 - $2,723'}, {'date': '2023-01-19 17:15:36.549000', 'lowrent': '$1,563 - $2,525'}, {'date': '2023-02-07 19:19:22.789000', 'lowrent': 'Ask for Pricing'}, {'date': '2023-03-25 22:38:44.908000', 'lowrent': '$1,648 - $2,548'}, {'date': '2023-03-30 05:41:46.495000', 'lowrent': '$1,603 - $2,633'}, {'date': '2023-04-19 04:19:14.431000', 'lowrent': 'Ask for Pricing'}, {'date': '2023-08-04 05:51:47.099000', 'lowrent': '$1,583 - $2,217'}, {'date': '2023-10-09 06:57:42.121000', 'lowrent': 'Ask for Pricing'}, {'date': '2023-12-29 01:55:14.191000', 'lowrent': '$1,568 - $2,253'}, {'date': '2024-01-12 10:08:43.759000', 'lowrent': 'Ask for Pricing'}, {'date': '2024-01-27 22:49:06.404000', 'lowrent': '$1,543 - $2,272'}, {'date': '2024-02-12 01:11:52.230000', 'lowrent': '$1,483 - $2,283'}, {'date': '2024-03-12 00:25:17.433000', 'lowrent': '$1,603 - $2,259'}, {'date': '2024-05-01 03:02:14.518000', 'lowrent': '$1,648 - $2,446'}, {'date': '2024-10-20 02:19:43.982000', 'lowrent': '$1,513 - $2,253'}, {'date': '2024-11-12 16:22:45.324000', 'lowrent': '$1,482 - $2,117'}, {'date': '2024-12-03 16:16:25.204000', 'lowrent': 'Ask for Pricing'}, {'date': '2025-04-24 13:15:17.497000', 'lowrent': '$1,527 - $2,691'}, {'date': '2025-05-02 09:44:34.803000', 'lowrent': '$1,467 - $1,968'}, {'date': '2025-05-08 05:13:25.415000', 'lowrent': '$1,437 - $2,100'}, {'date': '2025-05-20 07:24:59.817000', 'lowrent': 'Ask for Pricing'}]
A04
1 Bed/1.0 Bath
712 sf SqFt
[{'date': '2021-12-04 21:41:41.649000', 'lowrent': 'Call for details'}, {'date': '2022-08-03 14:20:26.201000', 'lowrent': '$2,065 - $2,750'}, {'date': '2022-09-05 05:23:56.494000', 'lowrent': 'Call for details'}, {'date': '2023-02-07 19:19:22.689000', 'lowrent': 'Ask for Pricing'}, {'date': '2023-10-09 06:57:40.974000', 'lowrent': '$1,905 - $2,618'}, {'date': '2023-10-11 06:57:11.859000', 'lowrent': '$1,885 - $2,618'}, {'date': '2023-10-24 08:07:07.382000', 'lowrent': 'Ask for Pricing'}]
A04L
1 Bed/2.0 Bath
947 sf SqFt
[{'date': '2021-12-04 21:41:42.153000', 'lowrent': 'Call for details'}, {'date': '2022-08-03 14:20:26.626000', 'lowrent': '$1,725 - $2,380'}, {'date': '2022-09-05 05:23:56.885000', 'lowrent': '$1,555 - $2,031'}, {'date': '2022-09-14 13:56:04.632000', 'lowrent': 'Call for details'}, {'date': '2022-12-11 06:34:04.089000', 'lowrent': '$1,550 - $3,088'}, {'date': '2023-01-14 15:21:08.429000', 'lowrent': 'Call for details'}, {'date': '2023-02-07 19:19:22.841000', 'lowrent': 'Ask for Pricing'}, {'date': '2024-03-12 00:25:17.475000', 'lowrent': '$1,580 - $2,312'}, {'date': '2024-05-01 03:02:14.123000', 'lowrent': '$1,580 - $2,308'}, {'date': '2024-10-20 02:19:44.201000', 'lowrent': '$1,590 - $2,330'}, {'date': '2024-11-12 16:22:45.011000', 'lowrent': '$1,494 - $2,363'}, {'date': '2024-12-03 16:16:25.249000', 'lowrent': 'Ask for Pricing'}, {'date': '2025-01-15 03:06:51.218000', 'lowrent': '$1,574 - $2,216'}, {'date': '2025-01-18 08:45:16.116000', 'lowrent': '$1,519 - $2,441'}, {'date': '2025-01-29 18:39:45.366000', 'lowrent': '$1,489 - $2,379'}, {'date': '2025-02-01 05:38:00.719000', 'lowrent': '$1,444 - $2,025'}, {'date': '2025-03-05 08:25:17.315000', 'lowrent': '$1,424 - $2,039'}, {'date': '2025-03-20 06:05:32.758000', 'lowrent': '$1,404 - $2,039'}, {'date': '2025-03-25 03:20:59.492000', 'lowrent': 'Ask for Pricing'}, {'date': '2025-03-27 14:24:30.269000', 'lowrent': '$1,404 - $2,108'}, {'date': '2025-04-01 05:18:07.441000', 'lowrent': '$1,434 - $2,150'}, {'date': '2025-04-10 04:02:18.877000', 'lowrent': '$1,414 - $2,734'}, {'date': '2025-04-18 19:35:52.268000', 'lowrent': '$1,529 - $2,943'}, {'date': '2025-04-24 13:15:17.687000', 'lowrent': '$1,504 - $2,883'}, {'date': '2025-05-02 09:44:34.923000', 'lowrent': '$1,444 - $2,146'}, {'date': '2025-05-08 05:13:25.566000', 'lowrent': '$1,414 - $2,107'}, {'date': '2025-05-20 07:24:59.577000', 'lowrent': '$1,469 - $2,107'}, {'date': '2025-05-31 19:05:17.275000', 'lowrent': '$1,469 - $2,118'}, {'date': '2025-06-10 03:22:23.723000', 'lowrent': 'Ask for Pricing'}]
A05
1 Bed/1.0 Bath
717 sf SqFt
[{'date': '2021-12-04 21:41:41.729000', 'lowrent': '$1,629 - $2,277'}, {'date': '2021-12-26 16:49:22.765000', 'lowrent': '$1,484 - $2,484'}, {'date': '2022-01-14 03:04:23.190000', 'lowrent': '$1,754 - $2,513'}, {'date': '2022-02-19 17:06:48.311000', 'lowrent': '$1,679 - $2,782'}, {'date': '2022-04-15 04:32:24.998000', 'lowrent': '$1,604 - $2,697'}, {'date': '2022-05-01 02:58:43.480000', 'lowrent': '$1,639 - $3,133'}, {'date': '2022-05-10 07:28:33.747000', 'lowrent': '$1,664 - $3,174'}, {'date': '2022-05-17 09:56:38.390000', 'lowrent': '$1,589 - $2,759'}, {'date': '2022-06-03 14:35:40.436000', 'lowrent': '$1,829 - $2,738'}, {'date': '2022-06-29 23:57:09.071000', 'lowrent': '$1,909 - $2,789'}, {'date': '2022-08-03 14:20:26.263000', 'lowrent': '$1,729 - $2,672'}, {'date': '2022-09-05 05:23:56.558000', 'lowrent': '$1,609 - $2,091'}, {'date': '2022-09-14 13:56:03.786000', 'lowrent': '$1,604 - $2,484'}, {'date': '2022-10-14 12:50:11.804000', 'lowrent': 'Call for details'}, {'date': '2022-12-07 15:24:01.276000', 'lowrent': '$1,754 - $2,984'}, {'date': '2022-12-11 06:34:03.790000', 'lowrent': '$1,754 - $3,002'}, {'date': '2023-01-14 15:21:08.157000', 'lowrent': '$1,819 - $2,978'}, {'date': '2023-01-19 17:15:36.358000', 'lowrent': '$1,774 - $2,794'}, {'date': '2023-02-07 19:19:22.337000', 'lowrent': '$1,564 - $2,511'}, {'date': '2023-02-14 13:30:22.431000', 'lowrent': '$1,574 - $2,511'}, {'date': '2023-02-19 18:12:37.861000', 'lowrent': '$1,779 - $2,550'}, {'date': '2023-02-27 08:44:43.399000', 'lowrent': '$1,664 - $2,666'}, {'date': '2023-03-07 04:31:19.476000', 'lowrent': '$1,649 - $2,655'}, {'date': '2023-03-25 22:38:44.702000', 'lowrent': '$1,719 - $2,719'}, {'date': '2023-03-30 05:41:46.236000', 'lowrent': '$1,664 - $2,702'}, {'date': '2023-04-19 04:19:13.692000', 'lowrent': '$1,654 - $2,717'}, {'date': '2023-06-05 16:27:39.500000', 'lowrent': '$1,649 - $2,572'}, {'date': '2023-06-08 00:55:44.471000', 'lowrent': '$1,654 - $2,515'}, {'date': '2023-06-10 05:53:33.233000', 'lowrent': '$1,664 - $2,396'}, {'date': '2023-06-26 06:12:11.802000', 'lowrent': '$1,629 - $2,333'}, {'date': '2023-08-04 05:51:46.947000', 'lowrent': '$1,564 - $2,455'}, {'date': '2023-10-09 06:57:39.927000', 'lowrent': '$1,584 - $2,312'}, {'date': '2023-10-11 06:57:11.706000', 'lowrent': '$1,574 - $2,356'}, {'date': '2023-10-24 08:07:07.123000', 'lowrent': '$1,799 - $2,412'}, {'date': '2023-10-27 06:21:12.550000', 'lowrent': '$1,804 - $2,531'}, {'date': '2023-12-16 06:45:05.548000', 'lowrent': '$1,549 - $2,542'}, {'date': '2023-12-29 01:55:13.565000', 'lowrent': '$1,524 - $2,271'}, {'date': '2024-01-12 10:08:42.962000', 'lowrent': '$1,489 - $2,344'}, {'date': '2024-01-23 13:23:59.773000', 'lowrent': '$1,564 - $2,412'}, {'date': '2024-01-27 22:49:06.168000', 'lowrent': '$1,559 - $2,623'}, {'date': '2024-02-12 01:11:52.082000', 'lowrent': '$1,664 - $2,600'}, {'date': '2024-03-12 00:25:17.299000', 'lowrent': '$1,529 - $2,623'}, {'date': '2024-05-01 03:02:13.982000', 'lowrent': '$1,814 - $2,759'}, {'date': '2024-10-20 02:19:43.843000', 'lowrent': '$1,564 - $2,548'}, {'date': '2024-11-12 16:22:44.772000', 'lowrent': '$1,518 - $2,583'}, {'date': '2024-12-03 16:16:24.677000', 'lowrent': '$1,533 - $2,213'}, {'date': '2024-12-06 18:43:42.719000', 'lowrent': '$1,538 - $2,183'}, {'date': '2025-01-15 03:06:50.955000', 'lowrent': '$1,663 - $2,495'}, {'date': '2025-01-18 08:45:15.851000', 'lowrent': '$1,608 - $2,705'}, {'date': '2025-01-29 18:39:43.968000', 'lowrent': '$1,578 - $2,678'}, {'date': '2025-02-01 05:37:59.893000', 'lowrent': '$1,528 - $2,230'}, {'date': '2025-03-05 08:25:16.933000', 'lowrent': '$1,668 - $2,298'}, {'date': '2025-03-20 06:05:32.325000', 'lowrent': '$1,463 - $2,763'}, {'date': '2025-03-25 03:20:59.385000', 'lowrent': '$1,463 - $2,822'}, {'date': '2025-04-01 05:18:07.326000', 'lowrent': '$1,493 - $2,870'}, {'date': '2025-04-10 04:02:18.754000', 'lowrent': '$1,503 - $2,912'}, {'date': '2025-04-18 19:35:51.920000', 'lowrent': '$1,588 - $3,067'}, {'date': '2025-04-24 13:15:17.418000', 'lowrent': '$1,563 - $3,007'}, {'date': '2025-05-02 09:44:34.683000', 'lowrent': '$1,503 - $2,345'}, {'date': '2025-05-08 05:13:25.302000', 'lowrent': '$1,473 - $2,339'}, {'date': '2025-05-16 03:49:10.891000', 'lowrent': '$1,503 - $2,339'}, {'date': '2025-05-31 19:05:16.485000', 'lowrent': '$1,503 - $2,300'}, {'date': '2025-06-10 03:22:22.406000', 'lowrent': '$1,503 - $2,110'}, {'date': '2025-06-15 07:49:24.503000', 'lowrent': '$1,508 - $2,755'}, {'date': '2025-06-21 21:07:28.118000', 'lowrent': '$1,713 - $2,830'}, {'date': '2025-06-29 01:24:10.045000', 'lowrent': '$1,703 - $2,801'}, {'date': '2025-07-05 08:48:03.524000', 'lowrent': '$1,723 - $2,755'}, {'date': '2025-07-09 06:35:04.460000', 'lowrent': '$1,733 - $3,014'}, {'date': '2025-07-18 23:26:46.776000', 'lowrent': '$1,743 - $2,977'}, {'date': '2025-07-26 06:31:58.718000', 'lowrent': '$1,818 - $3,043'}, {'date': '2025-07-31 05:40:13.152000', 'lowrent': '$1,823 - $3,043'}, {'date': '2025-08-08 15:48:28.126000', 'lowrent': '$1,768 - $3,156'}, {'date': '2025-08-15 06:26:51.441000', 'lowrent': '$1,823 - $3,204'}, {'date': '2025-08-17 05:17:47.969000', 'lowrent': '$1,818 - $3,199'}, {'date': '2025-08-20 00:46:41.379000', 'lowrent': '$1,848 - $3,199'}, {'date': '2025-09-02 00:25:58.266000', 'lowrent': '$1,813 - $3,152'}, {'date': '2025-09-11 16:12:11.873000', 'lowrent': '$1,763 - $3,083'}, {'date': '2025-09-15 03:04:32.786000', 'lowrent': '$1,753 - $3,072'}, {'date': '2025-09-17 19:11:54.527000', 'lowrent': '$1,733 - $3,066'}, {'date': '2025-09-20 16:52:42.360000', 'lowrent': '$1,718 - $3,060'}, {'date': '2025-09-27 00:19:12.440000', 'lowrent': '$1,618 - $3,066'}, {'date': '2025-09-28 23:13:18.082000', 'lowrent': '$1,613 - $3,066'}, {'date': '2025-10-05 04:46:16.419000', 'lowrent': '$1,628 - $3,170'}, {'date': '2025-10-13 00:56:44.157000', 'lowrent': '$1,608 - $3,152'}, {'date': '2025-10-16 16:16:06.128000', 'lowrent': '$1,613 - $3,129'}, {'date': '2025-10-24 05:41:44.819000', 'lowrent': '$1,563 - $3,054'}, {'date': '2025-10-30 05:53:10.316000', 'lowrent': '$1,568 - $3,054'}, {'date': '2025-11-14 08:10:56.722000', 'lowrent': '$1,533 - $3,043'}, {'date': '2025-11-28 23:06:41.332000', 'lowrent': '$1,523 - $2,997'}]
A06
1 Bed/1.0 Bath
758 sf SqFt
[{'date': '2021-12-04 21:41:41.800000', 'lowrent': 'Call for details'}, {'date': '2022-01-14 03:04:23.250000', 'lowrent': '$2,090 - $3,151'}, {'date': '2022-02-19 17:06:48.380000', 'lowrent': '$2,185 - $3,270'}, {'date': '2022-04-15 04:32:25.049000', 'lowrent': '$2,095 - $2,950'}, {'date': '2022-05-01 02:58:43.527000', 'lowrent': 'Call for details'}, {'date': '2022-05-10 07:28:33.799000', 'lowrent': '$2,200 - $3,420'}, {'date': '2022-05-17 09:56:38.438000', 'lowrent': '$2,105 - $3,304'}, {'date': '2022-06-03 14:35:40.494000', 'lowrent': 'Call for details'}, {'date': '2022-08-03 14:20:26.313000', 'lowrent': '$2,075 - $3,055'}, {'date': '2022-09-05 05:23:56.615000', 'lowrent': 'Call for details'}, {'date': '2023-01-19 17:15:36.405000', 'lowrent': '$2,140 - $3,179'}, {'date': '2023-02-07 19:19:22.385000', 'lowrent': '$2,080 - $2,865'}, {'date': '2023-02-14 13:30:22.800000', 'lowrent': 'Ask for Pricing'}, {'date': '2023-06-08 00:55:44.753000', 'lowrent': '$2,170 - $2,987'}, {'date': '2023-06-10 05:53:33.528000', 'lowrent': '$2,180 - $2,987'}, {'date': '2023-06-26 06:12:12.406000', 'lowrent': 'Ask for Pricing'}, {'date': '2023-10-09 06:57:41.105000', 'lowrent': '$1,930 - $2,551'}, {'date': '2023-10-11 06:57:11.910000', 'lowrent': '$1,925 - $2,762'}, {'date': '2023-10-24 08:07:07.500000', 'lowrent': 'Ask for Pricing'}, {'date': '2023-12-16 06:45:05.593000', 'lowrent': '$2,080 - $2,822'}, {'date': '2023-12-29 01:55:14.566000', 'lowrent': 'Ask for Pricing'}, {'date': '2024-01-23 13:23:59.932000', 'lowrent': '$1,905 - $2,743'}, {'date': '2024-01-27 22:49:06.357000', 'lowrent': '$1,915 - $2,760'}, {'date': '2024-02-12 01:11:52.129000', 'lowrent': '$1,850 - $2,715'}, {'date': '2024-03-12 00:25:17.346000', 'lowrent': '$1,875 - $2,800'}, {'date': '2024-05-01 03:02:14.031000', 'lowrent': '$1,975 - $2,722'}, {'date': '2024-10-20 02:19:43.886000', 'lowrent': '$2,010 - $2,320'}, {'date': '2024-11-12 16:22:44.820000', 'lowrent': '$1,869 - $2,847'}, {'date': '2024-12-03 16:16:24.726000', 'lowrent': '$1,874 - $2,892'}, {'date': '2024-12-06 18:43:42.759000', 'lowrent': '$1,879 - $2,824'}, {'date': '2025-01-15 03:06:50.995000', 'lowrent': '$2,004 - $2,380'}, {'date': '2025-01-18 08:45:15.896000', 'lowrent': '$1,949 - $2,704'}, {'date': '2025-01-29 18:39:44.090000', 'lowrent': '$1,919 - $2,644'}, {'date': '2025-02-01 05:38:00.020000', 'lowrent': '$1,869 - $2,094'}, {'date': '2025-03-05 08:25:17.049000', 'lowrent': 'Ask for Pricing'}, {'date': '2025-03-25 03:20:59.720000', 'lowrent': '$1,979 - $3,298'}, {'date': '2025-04-01 05:18:07.365000', 'lowrent': 'Ask for Pricing'}, {'date': '2025-05-02 09:44:34.719000', 'lowrent': '$2,049 - $2,567'}, {'date': '2025-05-08 05:13:25.342000', 'lowrent': '$2,019 - $2,526'}, {'date': '2025-05-20 07:24:59.257000', 'lowrent': '$1,824 - $2,537'}, {'date': '2025-06-10 03:22:22.506000', 'lowrent': '$1,824 - $2,541'}, {'date': '2025-06-15 07:49:24.598000', 'lowrent': '$1,834 - $2,853'}, {'date': '2025-06-21 21:07:29.170000', 'lowrent': '$1,899 - $2,909'}, {'date': '2025-06-29 01:24:10.960000', 'lowrent': 'Ask for Pricing'}, {'date': '2025-11-14 08:11:00.101000', 'lowrent': '$1,884 - $3,246'}, {'date': '2025-11-28 23:06:41.583000', 'lowrent': '$1,879 - $3,200'}]
A06L
1 Bed/2.0 Bath
983 sf SqFt
[{'date': '2021-12-04 21:41:41.867000', 'lowrent': '$1,506 - $2,525'}, {'date': '2021-12-26 16:49:22.891000', 'lowrent': '$1,616 - $2,693'}, {'date': '2022-01-14 03:04:23.305000', 'lowrent': '$1,596 - $2,682'}, {'date': '2022-02-19 17:06:48.450000', 'lowrent': 'Call for details'}, {'date': '2022-04-15 04:32:25.105000', 'lowrent': '$1,631 - $2,495'}, {'date': '2022-05-01 02:58:43.587000', 'lowrent': '$1,676 - $2,954'}, {'date': '2022-05-10 07:28:33.846000', 'lowrent': '$1,676 - $3,033'}, {'date': '2022-05-17 09:56:38.489000', 'lowrent': '$1,611 - $2,914'}, {'date': '2022-06-03 14:35:40.548000', 'lowrent': '$1,751 - $2,527'}, {'date': '2022-06-29 23:57:09.167000', 'lowrent': '$1,816 - $2,736'}, {'date': '2022-08-03 14:20:26.363000', 'lowrent': '$1,781 - $2,829'}, {'date': '2022-09-05 05:23:56.674000', 'lowrent': '$1,626 - $2,285'}, {'date': '2022-09-14 13:56:04.069000', 'lowrent': '$1,626 - $2,682'}, {'date': '2022-10-14 12:50:11.902000', 'lowrent': '$1,561 - $2,799'}, {'date': '2022-12-07 15:24:01.385000', 'lowrent': '$1,701 - $3,306'}, {'date': '2022-12-11 06:34:03.890000', 'lowrent': '$1,701 - $3,325'}, {'date': '2023-01-14 15:21:07.812000', 'lowrent': '$1,676 - $3,016'}, {'date': '2023-01-19 17:15:36.044000', 'lowrent': '$1,636 - $2,807'}, {'date': '2023-02-07 19:19:22.100000', 'lowrent': '$1,571 - $2,417'}, {'date': '2023-02-14 13:30:22.212000', 'lowrent': '$1,586 - $2,468'}, {'date': '2023-02-19 18:12:37.664000', 'lowrent': '$1,731 - $2,498'}, {'date': '2023-02-27 08:44:43.254000', 'lowrent': '$1,766 - $2,824'}, {'date': '2023-03-07 04:31:19.531000', 'lowrent': '$1,726 - $2,676'}, {'date': '2023-03-25 22:38:44.754000', 'lowrent': '$1,791 - $2,778'}, {'date': '2023-03-30 05:41:46.287000', 'lowrent': '$1,756 - $2,863'}, {'date': '2023-04-19 04:19:13.747000', 'lowrent': '$1,606 - $2,818'}, {'date': '2023-06-05 16:27:39.552000', 'lowrent': '$1,721 - $2,478'}, {'date': '2023-06-08 00:55:45.111000', 'lowrent': 'Ask for Pricing'}, {'date': '2023-06-10 05:53:33.578000', 'lowrent': '$1,806 - $2,506'}, {'date': '2023-06-26 06:12:11.858000', 'lowrent': '$1,656 - $2,359'}, {'date': '2023-08-04 05:51:46.995000', 'lowrent': '$1,741 - $2,430'}, {'date': '2023-10-09 06:57:39.989000', 'lowrent': '$1,666 - $2,224'}, {'date': '2023-10-11 06:57:11.975000', 'lowrent': '$1,716 - $2,315'}, {'date': '2023-10-24 08:07:07.174000', 'lowrent': '$1,646 - $2,283'}, {'date': '2023-10-27 06:21:12.608000', 'lowrent': '$1,666 - $2,593'}, {'date': '2023-12-16 06:45:05.645000', 'lowrent': '$1,636 - $2,670'}, {'date': '2023-12-29 01:55:13.638000', 'lowrent': '$1,621 - $2,591'}, {'date': '2024-01-12 10:08:43.035000', 'lowrent': '$1,611 - $2,523'}, {'date': '2024-01-23 13:23:59.837000', 'lowrent': '$1,606 - $2,591'}, {'date': '2024-01-27 22:49:06.216000', 'lowrent': '$1,601 - $2,546'}, {'date': '2024-02-12 01:11:51.938000', 'lowrent': '$1,536 - $2,530'}, {'date': '2024-03-12 00:25:17.114000', 'lowrent': '$1,631 - $2,430'}, {'date': '2024-05-01 03:02:14.386000', 'lowrent': '$1,801 - $2,489'}, {'date': '2024-10-20 02:19:43.934000', 'lowrent': '$1,566 - $2,319'}, {'date': '2024-11-12 16:22:44.864000', 'lowrent': '$1,530 - $2,165'}, {'date': '2024-12-03 16:16:25.161000', 'lowrent': 'Ask for Pricing'}, {'date': '2025-01-15 03:06:51.131000', 'lowrent': '$1,790 - $2,473'}, {'date': '2025-01-18 08:45:15.943000', 'lowrent': '$1,640 - $2,685'}, {'date': '2025-01-29 18:39:45.096000', 'lowrent': '$1,610 - $2,622'}, {'date': '2025-02-01 05:38:00.487000', 'lowrent': '$1,565 - $2,282'}, {'date': '2025-03-05 08:25:17.686000', 'lowrent': '$1,545 - $2,866'}, {'date': '2025-03-20 06:05:32.535000', 'lowrent': '$1,480 - $2,980'}, {'date': '2025-03-25 03:20:59.420000', 'lowrent': '$1,480 - $2,968'}, {'date': '2025-04-01 05:18:07.405000', 'lowrent': '$1,510 - $3,015'}, {'date': '2025-04-10 04:02:18.569000', 'lowrent': '$1,565 - $3,057'}, {'date': '2025-04-18 19:35:52', 'lowrent': '$1,635 - $3,212'}, {'date': '2025-04-24 13:15:17.456000', 'lowrent': '$1,610 - $3,152'}, {'date': '2025-05-02 09:44:34.760000', 'lowrent': '$1,550 - $2,318'}, {'date': '2025-05-08 05:13:25.378000', 'lowrent': '$1,520 - $2,274'}, {'date': '2025-05-16 03:49:10.972000', 'lowrent': '$1,520 - $2,253'}, {'date': '2025-05-20 07:24:59.328000', 'lowrent': '$1,520 - $2,172'}, {'date': '2025-05-28 02:32:47.900000', 'lowrent': '$1,585 - $2,136'}, {'date': '2025-05-31 19:05:16.689000', 'lowrent': '$1,585 - $2,267'}, {'date': '2025-06-10 03:22:22.602000', 'lowrent': '$1,585 - $2,607'}, {'date': '2025-06-15 07:49:24.689000', 'lowrent': '$1,600 - $2,728'}, {'date': '2025-06-21 21:07:28.211000', 'lowrent': '$1,675 - $2,636'}, {'date': '2025-06-29 01:24:09.510000', 'lowrent': '$1,680 - $2,613'}, {'date': '2025-07-05 08:48:03.012000', 'lowrent': '$1,720 - $2,549'}, {'date': '2025-07-09 06:35:03.920000', 'lowrent': '$1,730 - $2,797'}, {'date': '2025-07-18 23:26:46.485000', 'lowrent': '$1,725 - $2,722'}, {'date': '2025-07-26 06:31:57.790000', 'lowrent': '$1,740 - $2,907'}, {'date': '2025-07-31 05:40:12.684000', 'lowrent': '$1,715 - $2,907'}, {'date': '2025-08-08 15:48:27.479000', 'lowrent': '$1,690 - $2,929'}, {'date': '2025-08-15 06:26:51.023000', 'lowrent': '$1,740 - $2,826'}, {'date': '2025-08-17 05:17:48.073000', 'lowrent': '$1,740 - $2,821'}, {'date': '2025-08-20 00:46:41.488000', 'lowrent': '$1,770 - $2,821'}, {'date': '2025-09-02 00:25:58.371000', 'lowrent': '$1,730 - $2,800'}, {'date': '2025-09-11 16:12:11.964000', 'lowrent': '$1,680 - $2,741'}, {'date': '2025-09-15 03:04:32.825000', 'lowrent': '$1,670 - $2,731'}, {'date': '2025-09-17 19:11:54.600000', 'lowrent': '$1,650 - $2,853'}, {'date': '2025-09-20 16:52:42.400000', 'lowrent': '$1,640 - $2,842'}, {'date': '2025-09-27 00:19:12.483000', 'lowrent': '$1,625 - $2,847'}, {'date': '2025-09-28 23:13:18.123000', 'lowrent': '$1,620 - $2,847'}, {'date': '2025-10-05 04:46:16.459000', 'lowrent': '$1,645 - $2,705'}, {'date': '2025-10-13 00:56:44.195000', 'lowrent': '$1,690 - $2,694'}, {'date': '2025-10-16 16:16:06.170000', 'lowrent': '$1,715 - $2,582'}, {'date': '2025-10-24 05:41:44.859000', 'lowrent': '$1,600 - $3,045'}, {'date': '2025-10-30 05:53:10.357000', 'lowrent': '$1,605 - $3,045'}, {'date': '2025-11-14 08:10:57.077000', 'lowrent': '$1,645 - $3,034'}, {'date': '2025-11-28 23:06:41.372000', 'lowrent': '$1,650 - $2,988'}]
A07
1 Bed/1.0 Bath
844 sf SqFt
[{'date': '2021-12-04 21:41:41.937000', 'lowrent': 'Call for details'}, {'date': '2021-12-26 16:49:22.949000', 'lowrent': '$2,060 - $3,121'}, {'date': '2022-01-14 03:04:23.371000', 'lowrent': '$2,120 - $3,110'}, {'date': '2022-02-19 17:06:48.529000', 'lowrent': 'Call for details'}, {'date': '2022-08-03 14:20:26.418000', 'lowrent': '$2,305 - $3,011'}, {'date': '2022-09-05 05:23:56.730000', 'lowrent': '$2,150 - $2,635'}, {'date': '2022-09-14 13:56:04.220000', 'lowrent': '$2,140 - $2,703'}, {'date': '2022-10-14 12:50:11.957000', 'lowrent': 'Call for details'}, {'date': '2023-02-07 19:19:22.741000', 'lowrent': 'Ask for Pricing'}, {'date': '2023-06-05 16:27:39.890000', 'lowrent': '$2,200 - $3,021'}, {'date': '2023-06-08 00:55:44.807000', 'lowrent': '$2,200 - $2,695'}, {'date': '2023-06-10 05:53:33.873000', 'lowrent': 'Ask for Pricing'}, {'date': '2024-02-12 01:11:52.178000', 'lowrent': '$2,065 - $2,928'}, {'date': '2024-03-12 00:25:17.391000', 'lowrent': '$2,135 - $2,941'}, {'date': '2024-05-01 03:02:14.080000', 'lowrent': '$2,135 - $3,066'}, {'date': '2024-10-20 02:19:44.161000', 'lowrent': '$2,120 - $2,962'}, {'date': '2024-11-12 16:22:44.960000', 'lowrent': '$2,069 - $3,001'}, {'date': '2024-12-03 16:16:24.773000', 'lowrent': '$2,064 - $2,860'}, {'date': '2024-12-06 18:43:42.799000', 'lowrent': '$2,079 - $2,871'}, {'date': '2025-01-15 03:06:51.039000', 'lowrent': '$2,204 - $2,399'}, {'date': '2025-01-18 08:45:15.988000', 'lowrent': '$2,149 - $2,799'}, {'date': '2025-01-29 18:39:44.235000', 'lowrent': '$2,119 - $2,739'}, {'date': '2025-02-01 05:38:00.133000', 'lowrent': '$2,069 - $2,189'}, {'date': '2025-03-05 08:25:17.182000', 'lowrent': 'Ask for Pricing'}, {'date': '2025-03-20 06:05:33.295000', 'lowrent': '$2,029 - $3,161'}, {'date': '2025-04-01 05:18:07.608000', 'lowrent': '$2,059 - $3,195'}, {'date': '2025-04-10 04:02:18.797000', 'lowrent': '$2,069 - $3,229'}, {'date': '2025-04-18 19:35:52.192000', 'lowrent': '$2,139 - $3,384'}, {'date': '2025-04-24 13:15:17.616000', 'lowrent': '$2,114 - $3,330'}, {'date': '2025-05-02 09:44:35.144000', 'lowrent': 'Ask for Pricing'}, {'date': '2025-05-08 05:13:25.530000', 'lowrent': '$2,024 - $2,740'}, {'date': '2025-06-10 03:22:22.696000', 'lowrent': '$2,024 - $2,547'}, {'date': '2025-06-15 07:49:24.793000', 'lowrent': '$2,029 - $2,640'}, {'date': '2025-06-21 21:07:27.828000', 'lowrent': '$2,079 - $2,660'}, {'date': '2025-06-29 01:24:09.613000', 'lowrent': '$2,119 - $2,645'}, {'date': '2025-10-24 05:41:45.035000', 'lowrent': '$2,114 - $3,304'}, {'date': '2025-10-30 05:53:10.519000', 'lowrent': '$2,119 - $3,304'}, {'date': '2025-11-14 08:10:57.434000', 'lowrent': '$2,069 - $3,019'}, {'date': '2025-11-28 23:06:41.419000', 'lowrent': '$2,074 - $2,967'}]
A07L
1 Bed/2.0 Bath
1,118 sf SqFt
[{'date': '2021-12-04 21:41:42.246000', 'lowrent': '$2,088 - $2,984'}, {'date': '2021-12-26 16:49:23.195000', 'lowrent': '$1,928 - $3,177'}, {'date': '2022-01-14 03:04:23.602000', 'lowrent': '$2,088 - $3,033'}, {'date': '2022-02-19 17:06:48.837000', 'lowrent': '$2,013 - $3,055'}, {'date': '2022-04-15 04:32:25.397000', 'lowrent': '$1,983 - $3,224'}, {'date': '2022-05-01 02:58:43.837000', 'lowrent': '$2,028 - $3,556'}, {'date': '2022-05-10 07:28:34.124000', 'lowrent': '$2,128 - $3,700'}, {'date': '2022-05-17 09:56:38.749000', 'lowrent': '$2,188 - $3,701'}, {'date': '2022-06-03 14:35:40.840000', 'lowrent': 'Call for details'}, {'date': '2023-02-07 19:19:22.889000', 'lowrent': 'Ask for Pricing'}, {'date': '2023-02-27 08:44:43.447000', 'lowrent': '$2,273 - $3,650'}, {'date': '2023-03-07 04:31:19.671000', 'lowrent': '$2,258 - $3,667'}, {'date': '2023-03-25 22:38:44.961000', 'lowrent': '$2,293 - $3,722'}, {'date': '2023-03-30 05:41:46.544000', 'lowrent': '$2,213 - $3,866'}, {'date': '2023-04-19 04:19:13.799000', 'lowrent': '$1,993 - $3,426'}, {'date': '2023-06-05 16:27:39.651000', 'lowrent': '$1,953 - $2,751'}, {'date': '2023-06-08 00:55:44.578000', 'lowrent': '$1,948 - $2,746'}, {'date': '2023-06-10 05:53:33.332000', 'lowrent': '$2,213 - $2,914'}, {'date': '2023-06-26 06:12:11.959000', 'lowrent': '$2,228 - $2,934'}, {'date': '2023-08-04 05:51:47.552000', 'lowrent': 'Ask for Pricing'}, {'date': '2024-10-20 02:19:44.027000', 'lowrent': '$1,833 - $2,818'}, {'date': '2024-11-12 16:22:45.378000', 'lowrent': 'Ask for Pricing'}, {'date': '2025-05-28 02:32:48.578000', 'lowrent': '$2,002 - $3,403'}, {'date': '2025-06-10 03:22:22.978000', 'lowrent': '$2,067 - $3,995'}, {'date': '2025-06-15 07:49:25.263000', 'lowrent': '$2,082 - $3,916'}, {'date': '2025-06-21 21:07:28.403000', 'lowrent': '$2,142 - $4,142'}, {'date': '2025-06-29 01:24:10.253000', 'lowrent': '$2,062 - $4,257'}, {'date': '2025-07-05 08:48:03.722000', 'lowrent': '$2,032 - $4,191'}, {'date': '2025-07-09 06:35:04.669000', 'lowrent': '$2,032 - $4,716'}, {'date': '2025-07-18 23:26:46.971000', 'lowrent': '$2,182 - $4,722'}, {'date': '2025-11-14 08:10:58.136000', 'lowrent': '$1,867 - $3,073'}, {'date': '2025-11-28 23:06:41.459000', 'lowrent': '$1,947 - $2,897'}]
B01
2 Bed/2.0 Bath
1,040 sf SqFt
[{'date': '2021-12-04 21:41:42.322000', 'lowrent': 'Call for details'}, {'date': '2023-02-07 19:19:22.937000', 'lowrent': 'Ask for Pricing'}]
B01L
2 Bed/3.0 Bath
1,335 sf SqFt
[{'date': '2021-12-04 21:41:42.931000', 'lowrent': 'Call for details'}, {'date': '2022-02-19 17:06:49.468000', 'lowrent': '$2,200 - $3,229'}, {'date': '2022-04-15 04:32:25.870000', 'lowrent': '$2,245 - $3,315'}, {'date': '2022-05-01 02:58:44.260000', 'lowrent': '$2,295 - $3,548'}, {'date': '2022-05-10 07:28:34.551000', 'lowrent': '$2,265 - $3,664'}, {'date': '2022-05-17 09:56:39.168000', 'lowrent': '$2,345 - $4,058'}, {'date': '2022-06-03 14:35:41.296000', 'lowrent': '$2,350 - $3,948'}, {'date': '2022-06-29 23:57:09.826000', 'lowrent': '$2,370 - $3,588'}, {'date': '2022-08-03 14:20:27.164000', 'lowrent': '$2,285 - $3,389'}, {'date': '2024-10-20 02:19:44.726000', 'lowrent': 'Ask for Pricing'}, {'date': '2024-11-12 16:22:45.091000', 'lowrent': '$2,019 - $3,133'}, {'date': '2024-12-03 16:16:24.988000', 'lowrent': '$2,069 - $3,572'}, {'date': '2024-12-06 18:43:42.960000', 'lowrent': '$2,079 - $3,213'}, {'date': '2025-01-15 03:06:51.082000', 'lowrent': '$1,989 - $3,021'}, {'date': '2025-01-18 08:45:16.503000', 'lowrent': '$1,934 - $2,759'}, {'date': '2025-01-29 18:39:44.646000', 'lowrent': '$1,899 - $2,709'}, {'date': '2025-02-01 05:38:00.375000', 'lowrent': '$1,949 - $2,404'}, {'date': '2025-03-05 08:25:17.430000', 'lowrent': '$2,024 - $2,999'}, {'date': '2025-03-20 06:05:32.976000', 'lowrent': 'Ask for Pricing'}, {'date': '2025-03-25 03:20:59.565000', 'lowrent': '$1,849 - $2,814'}, {'date': '2025-03-27 14:24:30.350000', 'lowrent': '$1,839 - $2,930'}, {'date': '2025-04-01 05:18:07.526000', 'lowrent': '$1,799 - $2,878'}, {'date': '2025-04-10 04:02:18.645000', 'lowrent': 'Ask for Pricing'}, {'date': '2025-05-31 19:05:17.708000', 'lowrent': '$2,074 - $3,484'}, {'date': '2025-06-10 03:22:23.164000', 'lowrent': '$2,114 - $4,076'}, {'date': '2025-06-15 07:49:25.365000', 'lowrent': '$2,149 - $3,997'}, {'date': '2025-06-21 21:07:28.600000', 'lowrent': '$2,214 - $4,223'}, {'date': '2025-06-29 01:24:10.459000', 'lowrent': '$2,134 - $3,935'}, {'date': '2025-07-05 08:48:03.217000', 'lowrent': '$2,104 - $3,417'}, {'date': '2025-07-09 06:35:04.144000', 'lowrent': '$2,104 - $3,661'}, {'date': '2025-11-28 23:06:41.623000', 'lowrent': '$2,094 - $3,753'}]
B02
2 Bed/2.0 Bath
1,136 sf SqFt
[{'date': '2022-09-05 05:23:56.958000', 'lowrent': 'Call for details'}, {'date': '2023-02-07 19:19:22.490000', 'lowrent': '$2,245 - $3,375'}, {'date': '2023-02-14 13:30:22.264000', 'lowrent': '$2,355 - $3,140'}, {'date': '2023-02-19 18:12:37.711000', 'lowrent': '$2,345 - $3,139'}, {'date': '2023-02-27 08:44:43.303000', 'lowrent': '$2,355 - $3,555'}, {'date': '2023-03-07 04:31:19.579000', 'lowrent': '$2,345 - $3,185'}, {'date': '2023-03-25 22:38:44.806000', 'lowrent': '$2,290 - $3,243'}, {'date': '2023-03-30 05:41:46.340000', 'lowrent': '$2,190 - $3,336'}, {'date': '2023-04-19 04:19:14.531000', 'lowrent': 'Ask for Pricing'}, {'date': '2023-08-04 05:51:46.795000', 'lowrent': '$2,060 - $2,709'}, {'date': '2023-10-09 06:57:40.096000', 'lowrent': '$2,015 - $3,093'}, {'date': '2023-10-11 06:57:11.758000', 'lowrent': '$2,015 - $3,008'}, {'date': '2023-10-24 08:07:07.047000', 'lowrent': '$2,045 - $3,158'}, {'date': '2023-10-27 06:21:12.498000', 'lowrent': '$2,050 - $2,712'}, {'date': '2023-12-16 06:45:05.814000', 'lowrent': '$2,035 - $3,491'}, {'date': '2023-12-29 01:55:14.311000', 'lowrent': '$2,090 - $3,545'}, {'date': '2024-01-12 10:08:43.205000', 'lowrent': '$2,005 - $3,400'}, {'date': '2024-01-23 13:24:00.063000', 'lowrent': '$2,020 - $3,260'}, {'date': '2024-01-27 22:49:06.452000', 'lowrent': '$2,030 - $3,259'}, {'date': '2024-02-12 01:11:51.985000', 'lowrent': '$2,075 - $3,140'}, {'date': '2024-03-12 00:25:17.158000', 'lowrent': '$2,005 - $3,072'}, {'date': '2024-05-01 03:02:14.177000', 'lowrent': '$2,350 - $4,122'}]
B02 with Flex Space
1 Bed/2.0 Bath
1 sf SqFt
[{'date': '2021-12-04 21:41:42.407000', 'lowrent': 'Call for details'}, {'date': '2022-10-14 12:50:12.313000', 'lowrent': '$2,550 - $3,545'}, {'date': '2022-12-07 15:24:01.850000', 'lowrent': 'Call for details'}, {'date': '2023-02-07 19:19:22.989000', 'lowrent': 'Ask for Pricing'}, {'date': '2023-03-07 04:31:19.719000', 'lowrent': '$2,760 - $4,222'}, {'date': '2023-03-25 22:38:45.010000', 'lowrent': '$2,805 - $4,278'}, {'date': '2023-03-30 05:41:46.596000', 'lowrent': '$2,705 - $3,929'}, {'date': '2023-04-19 04:19:13.851000', 'lowrent': '$2,525 - $3,952'}, {'date': '2023-06-05 16:27:39.699000', 'lowrent': '$2,565 - $3,176'}, {'date': '2023-06-08 00:55:45.358000', 'lowrent': 'Ask for Pricing'}, {'date': '2023-06-26 06:12:12.007000', 'lowrent': '$2,645 - $3,359'}, {'date': '2023-08-04 05:51:47.648000', 'lowrent': 'Ask for Pricing'}, {'date': '2024-03-12 00:25:17.520000', 'lowrent': '$2,560 - $4,067'}, {'date': '2024-05-01 03:02:14.735000', 'lowrent': 'Ask for Pricing'}, {'date': '2025-04-18 19:35:52.303000', 'lowrent': '$2,599 - $4,486'}, {'date': '2025-04-24 13:15:17.725000', 'lowrent': '$2,814 - $4,891'}, {'date': '2025-05-02 09:44:34.959000', 'lowrent': '$2,664 - $4,210'}, {'date': '2025-05-08 05:13:25.607000', 'lowrent': '$2,609 - $4,526'}, {'date': '2025-05-16 03:49:11.251000', 'lowrent': '$2,589 - $4,349'}, {'date': '2025-05-20 07:24:59.613000', 'lowrent': '$2,534 - $4,238'}, {'date': '2025-05-28 02:32:48.677000', 'lowrent': '$2,534 - $3,994'}, {'date': '2025-06-10 03:22:22.788000', 'lowrent': '$2,574 - $4,353'}, {'date': '2025-06-15 07:49:24.889000', 'lowrent': '$2,609 - $4,076'}, {'date': '2025-06-21 21:07:27.924000', 'lowrent': '$2,624 - $4,319'}, {'date': '2025-06-29 01:24:09.719000', 'lowrent': '$2,594 - $4,097'}]
B02L
2 Bed/3.0 Bath
1,391 sf SqFt
[{'date': '2021-12-04 21:41:42.512000', 'lowrent': '$2,200 - $3,326'}, {'date': '2021-12-26 16:49:23.378000', 'lowrent': '$1,930 - $2,536'}, {'date': '2022-01-14 03:04:23.778000', 'lowrent': '$2,370 - $3,295'}, {'date': '2022-02-19 17:06:49.084000', 'lowrent': 'Call for details'}, {'date': '2022-06-29 23:57:09.568000', 'lowrent': '$2,455 - $4,117'}, {'date': '2022-08-03 14:20:26.865000', 'lowrent': '$2,270 - $3,514'}, {'date': '2022-09-05 05:23:57.189000', 'lowrent': '$2,305 - $3,271'}, {'date': '2022-09-14 13:56:05.329000', 'lowrent': '$2,320 - $3,276'}, {'date': '2022-10-14 12:50:12.365000', 'lowrent': '$1,920 - $2,859'}, {'date': '2022-12-07 15:24:01.905000', 'lowrent': '$2,210 - $3,444'}, {'date': '2023-01-14 15:21:08.700000', 'lowrent': '$2,045 - $3,831'}, {'date': '2023-01-19 17:15:36.096000', 'lowrent': '$2,045 - $3,712'}, {'date': '2023-02-07 19:19:22.152000', 'lowrent': '$2,215 - $3,550'}, {'date': '2023-02-14 13:30:22.315000', 'lowrent': '$2,325 - $3,553'}, {'date': '2023-02-19 18:12:37.762000', 'lowrent': '$2,315 - $3,553'}, {'date': '2023-02-27 08:44:43.351000', 'lowrent': '$2,325 - $3,524'}, {'date': '2023-03-07 04:31:19.622000', 'lowrent': '$2,195 - $3,425'}, {'date': '2023-03-25 22:38:44.857000', 'lowrent': '$2,190 - $3,479'}, {'date': '2023-03-30 05:41:46.392000', 'lowrent': '$2,090 - $3,516'}, {'date': '2023-04-19 04:19:13.903000', 'lowrent': '$1,835 - $3,601'}, {'date': '2023-06-05 16:27:40.432000', 'lowrent': 'Ask for Pricing'}, {'date': '2023-08-04 05:51:47.147000', 'lowrent': '$2,245 - $2,923'}, {'date': '2023-10-09 06:57:42.778000', 'lowrent': 'Ask for Pricing'}, {'date': '2024-12-03 16:16:24.905000', 'lowrent': '$2,279 - $3,700'}, {'date': '2024-12-06 18:43:42.875000', 'lowrent': '$2,284 - $3,419'}, {'date': '2025-01-15 03:06:51.258000', 'lowrent': '$2,214 - $3,321'}, {'date': '2025-01-18 08:45:16.288000', 'lowrent': '$2,194 - $3,230'}, {'date': '2025-01-29 18:39:45.493000', 'lowrent': '$2,129 - $3,128'}, {'date': '2025-02-01 05:38:00.831000', 'lowrent': '$2,164 - $3,127'}, {'date': '2025-03-05 08:25:18.674000', 'lowrent': 'Ask for Pricing'}, {'date': '2025-09-27 00:19:12.686000', 'lowrent': '$2,164 - $4,015'}, {'date': '2025-09-28 23:13:18.327000', 'lowrent': '$2,099 - $3,985'}, {'date': '2025-10-05 04:46:16.618000', 'lowrent': '$2,179 - $3,985'}, {'date': '2025-10-13 00:56:44.343000', 'lowrent': '$2,179 - $3,574'}, {'date': '2025-10-16 16:16:06.392000', 'lowrent': '$2,149 - $3,521'}, {'date': '2025-10-24 05:41:45.079000', 'lowrent': '$1,934 - $3,205'}, {'date': '2025-11-14 08:10:58.567000', 'lowrent': '$1,889 - $2,852'}]
B03
2 Bed/2.0 Bath
1,151 sf SqFt
[{'date': '2021-12-04 21:41:42.610000', 'lowrent': 'Call for details'}, {'date': '2023-02-07 19:19:23.037000', 'lowrent': 'Ask for Pricing'}, {'date': '2023-10-27 06:21:12.657000', 'lowrent': '$2,615 - $3,283'}, {'date': '2023-12-16 06:45:06.501000', 'lowrent': 'Ask for Pricing'}, {'date': '2025-09-28 23:13:18.364000', 'lowrent': '$2,644 - $4,635'}, {'date': '2025-10-05 04:46:16.658000', 'lowrent': '$2,724 - $4,635'}, {'date': '2025-10-13 00:56:44.379000', 'lowrent': '$2,724 - $4,224'}, {'date': '2025-10-16 16:16:06.432000', 'lowrent': '$2,694 - $4,170'}, {'date': '2025-10-24 05:41:45.118000', 'lowrent': '$2,479 - $3,854'}, {'date': '2025-11-14 08:10:58.920000', 'lowrent': '$2,434 - $3,725'}]
B03L
2 Bed/3.0 Bath
1,491 sf SqFt
[{'date': '2021-12-04 21:41:42.735000', 'lowrent': '$2,180 - $3,089'}, {'date': '2021-12-26 16:49:23.502000', 'lowrent': '$2,020 - $3,403'}, {'date': '2022-01-14 03:04:23.894000', 'lowrent': '$2,335 - $3,259'}, {'date': '2022-02-19 17:06:49.231000', 'lowrent': '$2,030 - $3,196'}, {'date': '2022-04-15 04:32:25.717000', 'lowrent': '$2,200 - $4,018'}, {'date': '2022-05-01 02:58:44.116000', 'lowrent': '$2,255 - $3,818'}, {'date': '2022-05-10 07:28:34.403000', 'lowrent': '$2,155 - $3,576'}, {'date': '2022-05-17 09:56:38.997000', 'lowrent': '$2,235 - $4,885'}, {'date': '2022-06-03 14:35:41.125000', 'lowrent': '$2,310 - $4,641'}, {'date': '2022-06-29 23:57:09.667000', 'lowrent': '$2,350 - $4,239'}, {'date': '2022-08-03 14:20:26.983000', 'lowrent': '$2,275 - $3,659'}, {'date': '2022-09-05 05:23:57.289000', 'lowrent': '$2,420 - $3,675'}, {'date': '2022-09-14 13:56:05.608000', 'lowrent': '$2,490 - $3,773'}, {'date': '2022-10-14 12:50:12.489000', 'lowrent': '$2,025 - $3,376'}, {'date': '2022-12-07 15:24:02.021000', 'lowrent': '$2,470 - $3,559'}, {'date': '2023-01-14 15:21:07.869000', 'lowrent': '$2,335 - $3,273'}, {'date': '2023-01-19 17:15:36.148000', 'lowrent': '$2,540 - $3,688'}, {'date': '2023-02-07 19:19:22.206000', 'lowrent': '$2,505 - $3,574'}, {'date': '2023-02-14 13:30:22.528000', 'lowrent': '$2,420 - $3,599'}, {'date': '2023-02-19 18:12:37.913000', 'lowrent': '$2,410 - $3,599'}, {'date': '2023-02-27 08:44:43.496000', 'lowrent': '$2,405 - $3,796'}, {'date': '2023-03-07 04:31:19.768000', 'lowrent': '$2,390 - $3,813'}, {'date': '2023-03-25 22:38:45.622000', 'lowrent': 'Ask for Pricing'}, {'date': '2023-04-19 04:19:14.103000', 'lowrent': '$2,145 - $3,791'}, {'date': '2023-06-05 16:27:39.748000', 'lowrent': '$2,220 - $2,855'}, {'date': '2023-06-08 00:55:44.631000', 'lowrent': '$2,215 - $2,850'}, {'date': '2023-06-10 05:53:33.381000', 'lowrent': '$2,285 - $3,020'}, {'date': '2023-06-26 06:12:12.797000', 'lowrent': 'Ask for Pricing'}, {'date': '2023-10-09 06:57:41.284000', 'lowrent': '$2,060 - $3,120'}, {'date': '2023-10-11 06:57:12.754000', 'lowrent': 'Ask for Pricing'}, {'date': '2024-01-12 10:08:43.254000', 'lowrent': '$2,015 - $3,569'}, {'date': '2024-01-23 13:24:00.109000', 'lowrent': '$2,030 - $3,630'}, {'date': '2024-01-27 22:49:06.498000', 'lowrent': '$2,045 - $3,636'}, {'date': '2024-02-12 01:11:52.277000', 'lowrent': '$2,315 - $3,426'}, {'date': '2024-03-12 00:25:17.206000', 'lowrent': '$2,205 - $3,250'}, {'date': '2024-05-01 03:02:14.871000', 'lowrent': 'Ask for Pricing'}, {'date': '2024-10-20 02:19:44.241000', 'lowrent': '$1,905 - $3,017'}, {'date': '2024-11-12 16:22:45.054000', 'lowrent': '$1,974 - $3,058'}, {'date': '2024-12-03 16:16:25.453000', 'lowrent': 'Ask for Pricing'}, {'date': '2025-01-18 08:45:16.375000', 'lowrent': '$2,084 - $3,112'}, {'date': '2025-01-29 18:39:46.540000', 'lowrent': 'Ask for Pricing'}, {'date': '2025-03-25 03:21:00.056000', 'lowrent': '$1,949 - $3,741'}, {'date': '2025-03-27 14:24:30.546000', 'lowrent': '$1,949 - $3,717'}, {'date': '2025-04-01 05:18:07.685000', 'lowrent': '$1,914 - $3,717'}, {'date': '2025-04-10 04:02:18.929000', 'lowrent': '$2,249 - $4,140'}, {'date': '2025-04-18 19:35:52.340000', 'lowrent': '$2,309 - $4,140'}, {'date': '2025-04-24 13:15:17.764000', 'lowrent': '$2,524 - $4,545'}, {'date': '2025-05-02 09:44:34.995000', 'lowrent': '$2,374 - $3,888'}, {'date': '2025-05-08 05:13:25.646000', 'lowrent': '$2,309 - $4,204'}, {'date': '2025-05-16 03:49:11.289000', 'lowrent': '$2,289 - $4,042'}, {'date': '2025-05-20 07:24:59.652000', 'lowrent': '$2,229 - $3,935'}, {'date': '2025-05-28 02:32:48.776000', 'lowrent': '$2,229 - $3,672'}, {'date': '2025-06-10 03:22:23.072000', 'lowrent': '$2,269 - $4,251'}, {'date': '2025-06-15 07:49:24.985000', 'lowrent': '$2,304 - $4,172'}, {'date': '2025-06-21 21:07:28.021000', 'lowrent': '$2,334 - $4,398'}, {'date': '2025-06-29 01:24:09.829000', 'lowrent': '$2,289 - $4,110'}, {'date': '2025-07-05 08:48:03.117000', 'lowrent': '$2,259 - $3,838'}, {'date': '2025-07-09 06:35:04.033000', 'lowrent': '$2,259 - $4,047'}, {'date': '2025-07-26 06:31:58.214000', 'lowrent': '$2,499 - $4,326'}, {'date': '2025-07-31 05:40:12.864000', 'lowrent': '$2,494 - $4,269'}, {'date': '2025-08-08 15:48:27.640000', 'lowrent': '$2,509 - $4,217'}, {'date': '2025-08-15 06:26:51.133000', 'lowrent': '$2,554 - $4,374'}, {'date': '2025-08-20 00:46:41.599000', 'lowrent': '$2,549 - $4,374'}, {'date': '2025-09-02 00:25:58.622000', 'lowrent': '$2,484 - $4,653'}, {'date': '2025-09-11 16:12:12.142000', 'lowrent': '$2,389 - $5,090'}, {'date': '2025-09-15 03:04:32.900000', 'lowrent': '$2,384 - $5,032'}, {'date': '2025-09-17 19:11:54.703000', 'lowrent': '$2,354 - $5,026'}, {'date': '2025-09-20 16:52:42.482000', 'lowrent': '$2,344 - $5,026'}, {'date': '2025-09-27 00:19:12.567000', 'lowrent': '$2,259 - $4,516'}, {'date': '2025-09-28 23:13:18.203000', 'lowrent': '$2,239 - $4,486'}, {'date': '2025-10-05 04:46:16.540000', 'lowrent': '$2,249 - $4,486'}, {'date': '2025-10-13 00:56:44.268000', 'lowrent': '$2,259 - $4,039'}, {'date': '2025-10-16 16:16:06.257000', 'lowrent': '$2,249 - $3,979'}, {'date': '2025-10-24 05:41:44.946000', 'lowrent': '$2,039 - $3,513'}, {'date': '2025-10-30 05:53:10.439000', 'lowrent': '$2,054 - $3,100'}, {'date': '2025-11-14 08:10:59.276000', 'lowrent': '$1,994 - $3,000'}, {'date': '2025-11-28 23:06:41.501000', 'lowrent': '$2,074 - $3,069'}]
B04
2 Bed/2.0 Bath
1,209 sf SqFt
[{'date': '2021-12-04 21:41:42.801000', 'lowrent': 'Call for details'}, {'date': '2022-04-15 04:32:25.770000', 'lowrent': '$2,900 - $5,041'}, {'date': '2022-05-01 02:58:44.165000', 'lowrent': '$2,955 - $4,593'}, {'date': '2022-05-10 07:28:34.455000', 'lowrent': 'Call for details'}, {'date': '2023-02-07 19:19:23.085000', 'lowrent': 'Ask for Pricing'}, {'date': '2023-02-19 18:12:37.959000', 'lowrent': '$2,940 - $4,095'}, {'date': '2023-02-27 08:44:43.547000', 'lowrent': '$2,930 - $3,959'}, {'date': '2023-03-07 04:31:20.448000', 'lowrent': 'Ask for Pricing'}, {'date': '2023-06-05 16:27:39.942000', 'lowrent': '$2,820 - $3,583'}, {'date': '2023-06-08 00:55:44.859000', 'lowrent': '$2,815 - $3,588'}, {'date': '2023-06-10 05:53:33.629000', 'lowrent': '$2,875 - $3,696'}, {'date': '2023-06-26 06:12:12.206000', 'lowrent': '$2,900 - $3,833'}, {'date': '2023-08-04 05:51:47.791000', 'lowrent': 'Ask for Pricing'}, {'date': '2024-02-12 01:11:52.322000', 'lowrent': '$2,888 - $4,378'}, {'date': '2024-03-12 00:25:17.919000', 'lowrent': 'Ask for Pricing'}, {'date': '2025-09-02 00:26:00.637000', 'lowrent': '$3,124 - $5,660'}, {'date': '2025-09-11 16:12:12.509000', 'lowrent': '$3,084 - $6,494'}, {'date': '2025-09-15 03:04:32.976000', 'lowrent': '$3,019 - $6,422'}, {'date': '2025-09-17 19:11:54.831000', 'lowrent': '$2,989 - $6,192'}, {'date': '2025-09-20 16:52:42.524000', 'lowrent': '$2,979 - $6,192'}, {'date': '2025-09-27 00:19:12.603000', 'lowrent': '$2,894 - $4,899'}, {'date': '2025-09-28 23:13:18.247000', 'lowrent': '$2,879 - $4,862'}, {'date': '2025-10-05 04:46:16.582000', 'lowrent': '$2,884 - $4,209'}, {'date': '2025-10-13 00:56:44.303000', 'lowrent': '$2,894 - $4,224'}, {'date': '2025-10-16 16:16:06.300000', 'lowrent': '$2,884 - $4,227'}, {'date': '2025-10-24 05:41:44.991000', 'lowrent': '$2,694 - $3,926'}, {'date': '2025-10-30 05:53:10.479000', 'lowrent': '$2,709 - $3,772'}, {'date': '2025-11-14 08:10:59.627000', 'lowrent': '$2,584 - $3,587'}, {'date': '2025-11-28 23:06:41.544000', 'lowrent': '$2,664 - $3,656'}]
B04L
2 Bed/3.0 Bath
1,464 sf SqFt
[{'date': '2021-12-04 21:41:42.866000', 'lowrent': '$2,280 - $2,903'}, {'date': '2021-12-26 16:49:23.626000', 'lowrent': '$2,110 - $2,670'}, {'date': '2022-01-14 03:04:24.018000', 'lowrent': 'Call for details'}, {'date': '2022-02-19 17:06:49.388000', 'lowrent': '$2,305 - $3,273'}, {'date': '2022-04-15 04:32:25.820000', 'lowrent': 'Call for details'}, {'date': '2022-05-17 09:56:39.116000', 'lowrent': '$2,465 - $4,868'}, {'date': '2022-06-03 14:35:41.236000', 'lowrent': 'Call for details'}, {'date': '2022-12-07 15:24:02.129000', 'lowrent': '$2,390 - $3,354'}, {'date': '2023-01-14 15:21:08.868000', 'lowrent': '$2,345 - $3,690'}, {'date': '2023-01-19 17:15:36.990000', 'lowrent': 'Call for details'}, {'date': '2023-02-07 19:19:23.137000', 'lowrent': 'Ask for Pricing'}, {'date': '2023-08-04 05:51:47.201000', 'lowrent': '$2,320 - $3,066'}, {'date': '2023-10-09 06:57:40.804000', 'lowrent': '$2,115 - $3,042'}, {'date': '2023-10-11 06:57:11.809000', 'lowrent': '$2,115 - $2,577'}, {'date': '2023-10-24 08:07:08.130000', 'lowrent': 'Ask for Pricing'}, {'date': '2024-10-20 02:19:44.071000', 'lowrent': '$2,040 - $3,025'}, {'date': '2024-11-12 16:22:45.662000', 'lowrent': 'Ask for Pricing'}, {'date': '2024-12-03 16:16:24.945000', 'lowrent': '$2,289 - $3,711'}, {'date': '2024-12-06 18:43:42.916000', 'lowrent': '$2,294 - $3,331'}, {'date': '2025-01-15 03:06:51.303000', 'lowrent': '$2,224 - $3,305'}, {'date': '2025-01-18 08:45:16.459000', 'lowrent': '$2,189 - $3,214'}, {'date': '2025-01-29 18:39:44.352000', 'lowrent': '$2,124 - $3,081'}, {'date': '2025-02-01 05:38:00.264000', 'lowrent': '$2,174 - $2,629'}, {'date': '2025-03-05 08:25:19.160000', 'lowrent': 'Ask for Pricing'}, {'date': '2025-03-20 06:05:32.869000', 'lowrent': '$2,139 - $3,084'}, {'date': '2025-03-25 03:20:59.528000', 'lowrent': '$2,074 - $3,039'}, {'date': '2025-03-27 14:24:30.314000', 'lowrent': '$2,064 - $3,166'}, {'date': '2025-04-01 05:18:07.489000', 'lowrent': '$2,024 - $3,113'}, {'date': '2025-04-10 04:02:18.609000', 'lowrent': '$2,314 - $3,866'}, {'date': '2025-04-18 19:35:52.076000', 'lowrent': '$2,334 - $3,833'}, {'date': '2025-04-24 13:15:17.540000', 'lowrent': '$2,549 - $4,239'}, {'date': '2025-05-02 09:44:35.372000', 'lowrent': 'Ask for Pricing'}, {'date': '2025-05-08 05:13:25.452000', 'lowrent': '$2,304 - $3,478'}, {'date': '2025-05-16 03:49:11.053000', 'lowrent': '$2,304 - $3,457'}, {'date': '2025-05-20 07:24:59.416000', 'lowrent': '$2,269 - $3,360'}, {'date': '2025-05-28 02:32:47.994000', 'lowrent': '$2,179 - $3,169'}, {'date': '2025-05-31 19:05:18.525000', 'lowrent': 'Ask for Pricing'}, {'date': '2025-06-21 21:07:28.501000', 'lowrent': '$2,359 - $4,445'}, {'date': '2025-06-29 01:24:10.358000', 'lowrent': '$2,284 - $4,411'}, {'date': '2025-07-05 08:48:03.828000', 'lowrent': '$2,229 - $4,347'}, {'date': '2025-07-09 06:35:04.775000', 'lowrent': '$2,259 - $4,872'}, {'date': '2025-07-18 23:26:47.066000', 'lowrent': '$2,404 - $4,641'}, {'date': '2025-07-26 06:31:58.837000', 'lowrent': '$2,494 - $4,682'}, {'date': '2025-07-31 05:40:13.252000', 'lowrent': '$2,489 - $4,613'}, {'date': '2025-08-15 06:26:51.652000', 'lowrent': '$2,569 - $4,786'}, {'date': '2025-08-20 00:46:42.153000', 'lowrent': '$2,544 - $4,786'}, {'date': '2025-09-02 00:25:59.059000', 'lowrent': '$2,454 - $4,749'}, {'date': '2025-09-11 16:12:12.235000', 'lowrent': '$2,404 - $5,106'}, {'date': '2025-09-15 03:04:32.940000', 'lowrent': '$2,399 - $5,048'}, {'date': '2025-09-17 19:11:54.754000', 'lowrent': '$2,369 - $5,042'}, {'date': '2025-09-20 16:52:42.562000', 'lowrent': '$2,359 - $5,042'}, {'date': '2025-09-27 00:19:12.643000', 'lowrent': '$2,274 - $4,243'}, {'date': '2025-09-28 23:13:18.291000', 'lowrent': '$2,259 - $4,206'}]
B05
2 Bed/2.0 Bath
1,238 sf SqFt
[{'date': '2021-12-04 21:41:43', 'lowrent': 'Call for details'}, {'date': '2023-02-07 19:19:23.190000', 'lowrent': 'Ask for Pricing'}, {'date': '2023-06-05 16:27:39.993000', 'lowrent': '$2,740 - $3,496'}, {'date': '2023-06-08 00:55:44.910000', 'lowrent': '$2,735 - $3,501'}, {'date': '2023-06-10 05:53:33.680000', 'lowrent': '$2,795 - $3,612'}, {'date': '2023-06-26 06:12:12.259000', 'lowrent': '$2,820 - $3,644'}, {'date': '2023-08-04 05:51:47.839000', 'lowrent': 'Ask for Pricing'}, {'date': '2025-11-14 08:11:00.518000', 'lowrent': '$2,579 - $4,450'}, {'date': '2025-11-28 23:06:41.663000', 'lowrent': '$2,644 - $4,534'}]
B05L
2 Bed/3.0 Bath
1,464 sf SqFt
[{'date': '2021-12-04 21:41:41.373000', 'lowrent': 'Call for details'}, {'date': '2022-01-14 03:04:22.897000', 'lowrent': '$1,310 - $2,267'}, {'date': '2022-02-19 17:06:47.943000', 'lowrent': '$1,400 - $2,380'}, {'date': '2022-04-15 04:32:24.723000', 'lowrent': 'Call for details'}, {'date': '2022-05-01 02:58:43.225000', 'lowrent': '$1,385 - $2,324'}, {'date': '2022-05-10 07:28:33.487000', 'lowrent': '$1,495 - $2,407'}, {'date': '2022-05-17 09:56:38.141000', 'lowrent': '$1,430 - $2,261'}, {'date': '2022-06-03 14:35:40.144000', 'lowrent': '$1,430 - $2,244'}, {'date': '2022-06-29 23:57:08.827000', 'lowrent': '$1,510 - $2,325'}, {'date': '2022-08-03 14:20:25.991000', 'lowrent': '$1,490 - $2,244'}, {'date': '2022-09-05 05:23:56.271000', 'lowrent': '$1,445 - $1,836'}, {'date': '2022-09-14 13:56:02.986000', 'lowrent': '$1,445 - $1,904'}, {'date': '2022-10-14 12:50:11.519000', 'lowrent': 'Call for details'}, {'date': '2022-12-07 15:24:00.993000', 'lowrent': '$1,365 - $2,864'}, {'date': '2022-12-11 06:34:03.529000', 'lowrent': '$1,370 - $2,882'}, {'date': '2023-01-14 15:21:07.925000', 'lowrent': '$1,430 - $2,580'}, {'date': '2023-01-19 17:15:35.949000', 'lowrent': '$1,390 - $2,324'}, {'date': '2023-02-07 19:19:22.542000', 'lowrent': 'Ask for Pricing'}, {'date': '2023-06-05 16:27:39.795000', 'lowrent': '$1,390 - $2,261'}, {'date': '2023-06-08 00:55:44.682000', 'lowrent': '$1,405 - $1,870'}, {'date': '2023-06-10 05:53:33.429000', 'lowrent': '$1,405 - $1,891'}, {'date': '2023-06-26 06:12:12.063000', 'lowrent': '$1,395 - $1,830'}, {'date': '2023-08-04 05:51:46.847000', 'lowrent': '$1,335 - $2,023'}, {'date': '2023-10-09 06:57:41.351000', 'lowrent': 'Ask for Pricing'}, {'date': '2023-12-16 06:45:05.709000', 'lowrent': '$1,375 - $2,294'}, {'date': '2023-12-29 01:55:13.710000', 'lowrent': '$1,365 - $2,024'}, {'date': '2024-01-12 10:08:43.095000', 'lowrent': '$1,310 - $2,002'}, {'date': '2024-01-23 13:24:00.153000', 'lowrent': 'Ask for Pricing'}, {'date': '2024-02-12 01:11:52.033000', 'lowrent': '$1,385 - $2,175'}, {'date': '2024-03-12 00:25:17.068000', 'lowrent': '$1,400 - $2,112'}, {'date': '2024-05-01 03:02:13.935000', 'lowrent': '$1,410 - $2,324'}, {'date': '2024-10-20 02:19:43.754000', 'lowrent': '$1,270 - $1,875'}, {'date': '2024-11-12 16:22:45.135000', 'lowrent': 'Ask for Pricing'}, {'date': '2025-01-15 03:06:50.823000', 'lowrent': '$1,469 - $1,664'}, {'date': '2025-01-18 08:45:15.632000', 'lowrent': '$1,414 - $2,064'}, {'date': '2025-01-29 18:39:45.616000', 'lowrent': 'Ask for Pricing'}, {'date': '2025-03-25 03:20:59.604000', 'lowrent': '$1,229 - $2,274'}, {'date': '2025-03-27 14:24:30.074000', 'lowrent': 'Ask for Pricing'}, {'date': '2025-05-16 03:49:10.796000', 'lowrent': '$1,289 - $1,890'}, {'date': '2025-05-20 07:24:59.461000', 'lowrent': '$1,254 - $1,894'}, {'date': '2025-05-28 02:32:48.089000', 'lowrent': '$1,314 - $1,962'}, {'date': '2025-06-10 03:22:23.256000', 'lowrent': 'Ask for Pricing'}, {'date': '2025-06-15 07:49:25.078000', 'lowrent': '$1,304 - $2,346'}, {'date': '2025-06-21 21:07:28.701000', 'lowrent': 'Ask for Pricing'}, {'date': '2025-07-05 08:48:03.322000', 'lowrent': '$1,404 - $2,377'}, {'date': '2025-07-09 06:35:04.252000', 'lowrent': '$1,414 - $2,645'}, {'date': '2025-07-18 23:26:46.583000', 'lowrent': '$1,424 - $2,561'}, {'date': '2025-07-26 06:31:58.408000', 'lowrent': '$1,499 - $2,758'}, {'date': '2025-07-31 05:40:12.953000', 'lowrent': '$1,504 - $2,758'}, {'date': '2025-08-08 15:48:27.316000', 'lowrent': '$1,449 - $2,883'}, {'date': '2025-08-15 06:26:50.923000', 'lowrent': '$1,504 - $2,984'}, {'date': '2025-08-17 05:17:47.868000', 'lowrent': '$1,499 - $2,984'}, {'date': '2025-08-20 00:46:41.267000', 'lowrent': '$1,529 - $2,978'}, {'date': '2025-09-02 00:25:58.154000', 'lowrent': '$1,494 - $2,776'}, {'date': '2025-09-11 16:12:11.691000', 'lowrent': '$1,334 - $2,847'}, {'date': '2025-09-15 03:04:32.712000', 'lowrent': '$1,324 - $2,841'}, {'date': '2025-09-17 19:11:54.409000', 'lowrent': '$1,304 - $2,835'}, {'date': '2025-09-20 16:52:42.268000', 'lowrent': '$1,289 - $2,725'}, {'date': '2025-09-27 00:19:12.348000', 'lowrent': '$1,279 - $2,513'}, {'date': '2025-09-28 23:13:18.001000', 'lowrent': '$1,274 - $2,698'}, {'date': '2025-10-05 04:46:16.303000', 'lowrent': '$1,259 - $2,675'}, {'date': '2025-10-13 00:56:44.028000', 'lowrent': '$1,394 - $2,658'}, {'date': '2025-10-16 16:16:06.048000', 'lowrent': '$1,399 - $2,640'}, {'date': '2025-10-24 05:41:44.695000', 'lowrent': '$1,364 - $2,502'}, {'date': '2025-10-30 05:53:10.273000', 'lowrent': '$1,369 - $2,502'}, {'date': '2025-11-14 08:10:56.292000', 'lowrent': '$1,329 - $2,710'}, {'date': '2025-11-28 23:06:41.288000', 'lowrent': '$1,334 - $2,669'}]
S01
0 Bed/1.0 Bath
667 sf SqFt
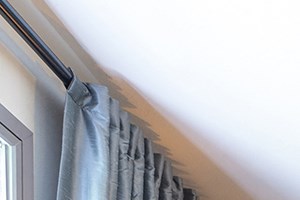&cropxunits=300&cropyunits=200&width=1024&quality=90)
&cropxunits=300&cropyunits=200&width=1024&quality=90)
&cropxunits=300&cropyunits=200&width=1024&quality=90)





&cropxunits=300&cropyunits=200&width=1024&quality=90)



&cropxunits=300&cropyunits=200&width=1024&quality=90)
&cropxunits=300&cropyunits=200&width=1024&quality=90)

&cropxunits=300&cropyunits=200&width=1024&quality=90)

&cropxunits=300&cropyunits=200&width=1024&quality=90)

&cropxunits=300&cropyunits=200&width=1024&quality=90)


&cropxunits=300&cropyunits=200&width=1024&quality=90)
&cropxunits=300&cropyunits=200&width=1024&quality=90)
&cropxunits=300&cropyunits=200&width=1024&quality=90)


&cropxunits=300&cropyunits=200&width=1024&quality=90)

&cropxunits=300&cropyunits=200&width=1024&quality=90)
&cropxunits=300&cropyunits=200&width=1024&quality=90)
&cropxunits=300&cropyunits=197&width=1024&quality=90)


















.jpg?width=480&quality=90)



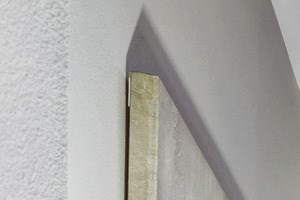&cropxunits=300&cropyunits=200&width=480&quality=90)
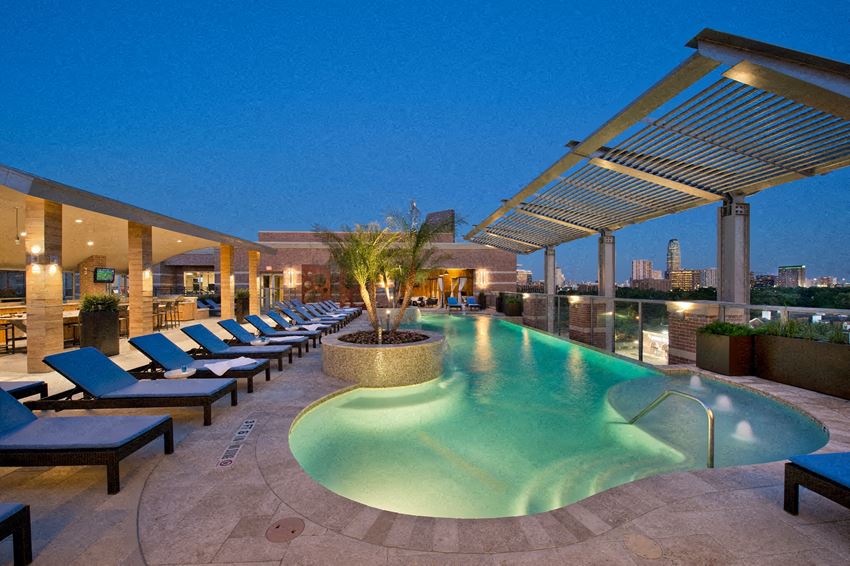
&cropxunits=300&cropyunits=200&width=1024&quality=90)
&cropxunits=300&cropyunits=200&width=1024&quality=90)
.jpg?width=1024&quality=90)
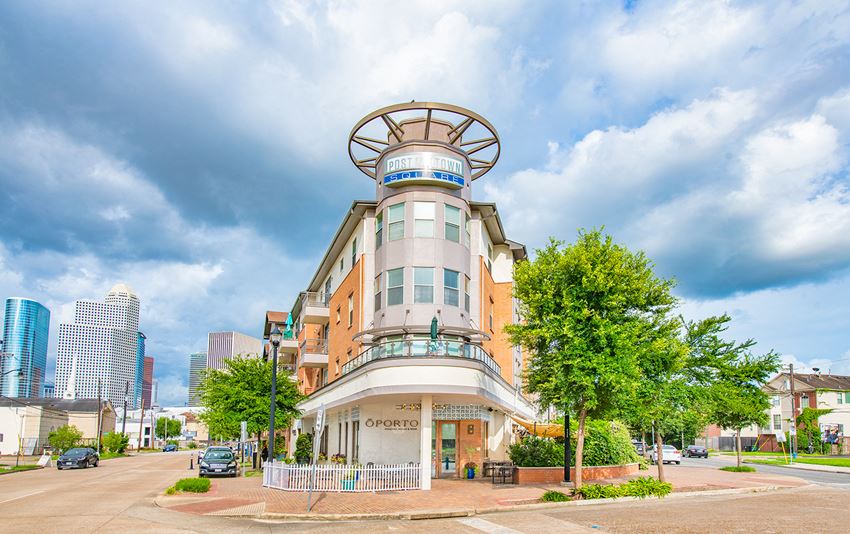
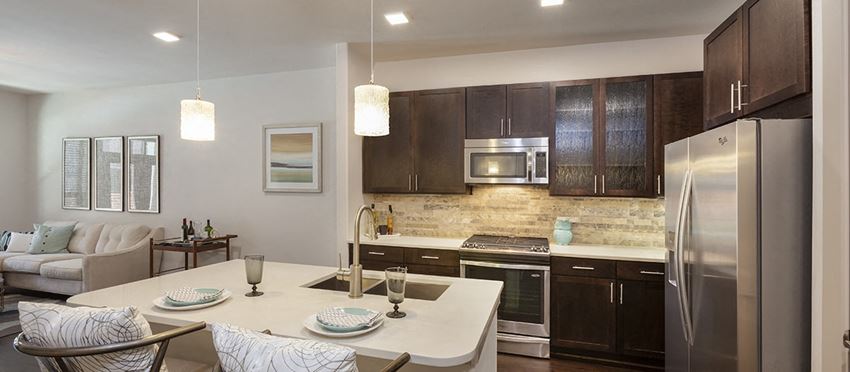
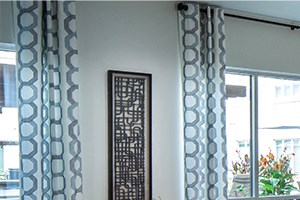&cropxunits=300&cropyunits=200&width=480&quality=90)

&cropxunits=300&cropyunits=193&width=1024&quality=90)
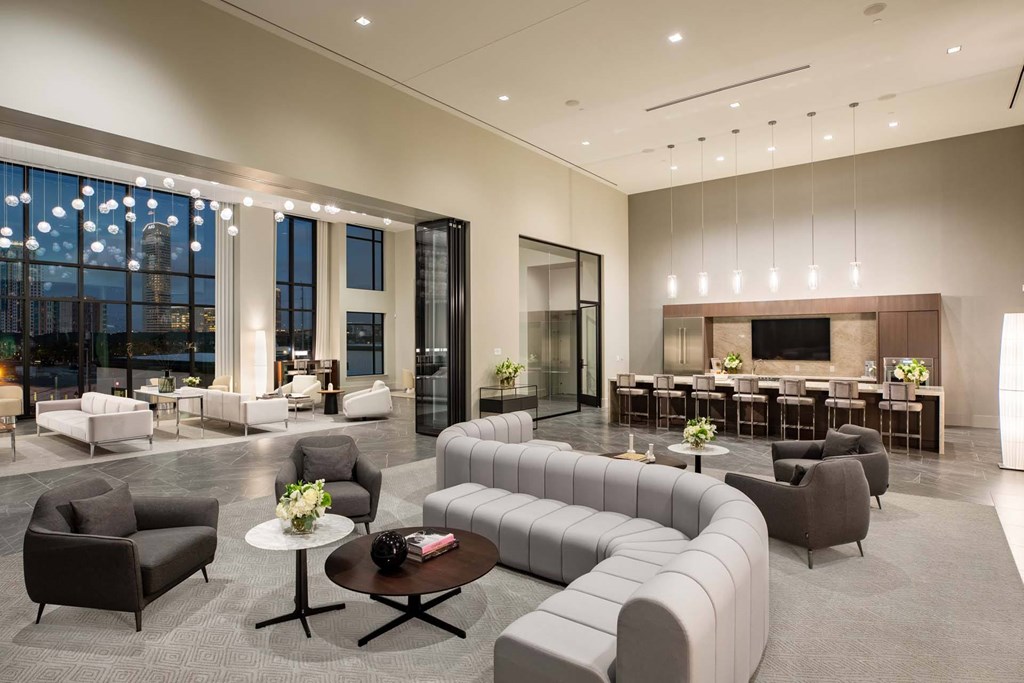



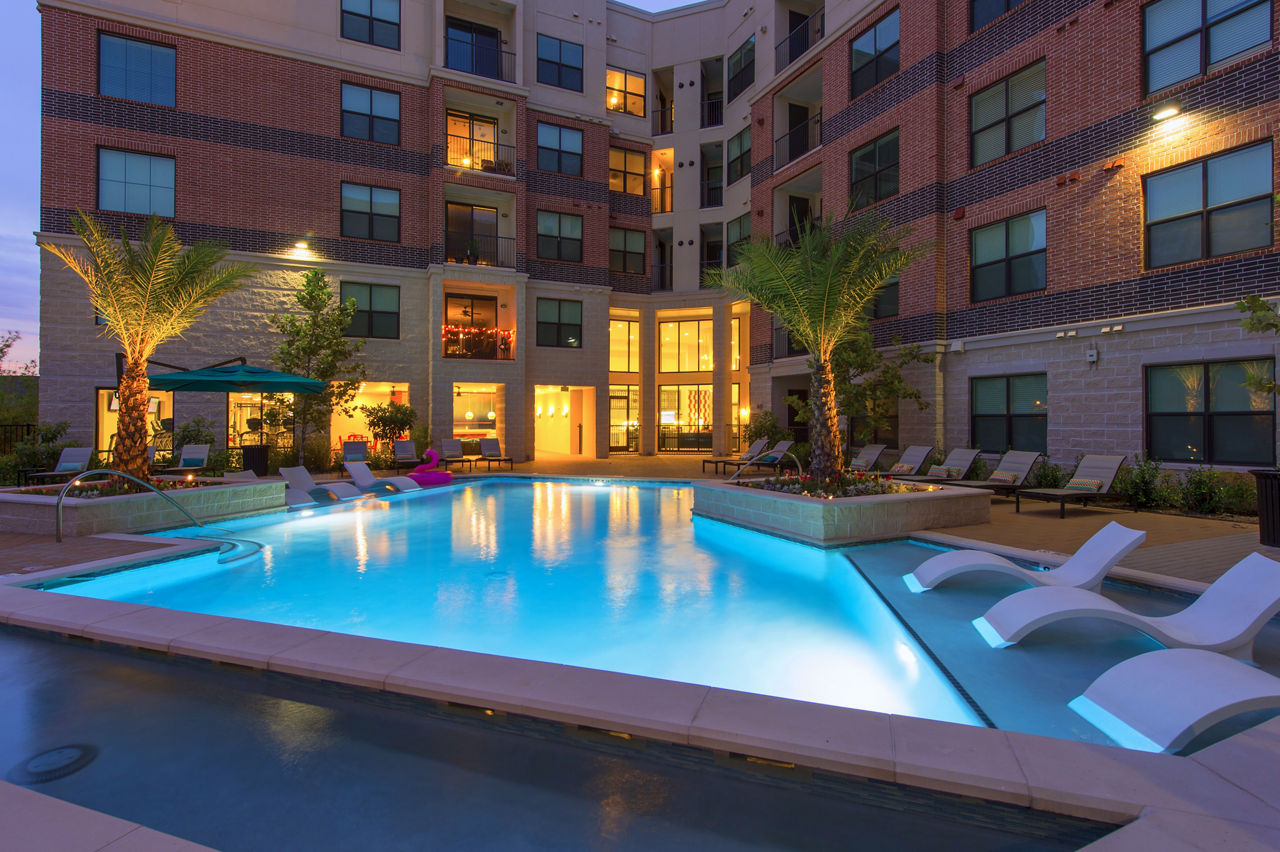
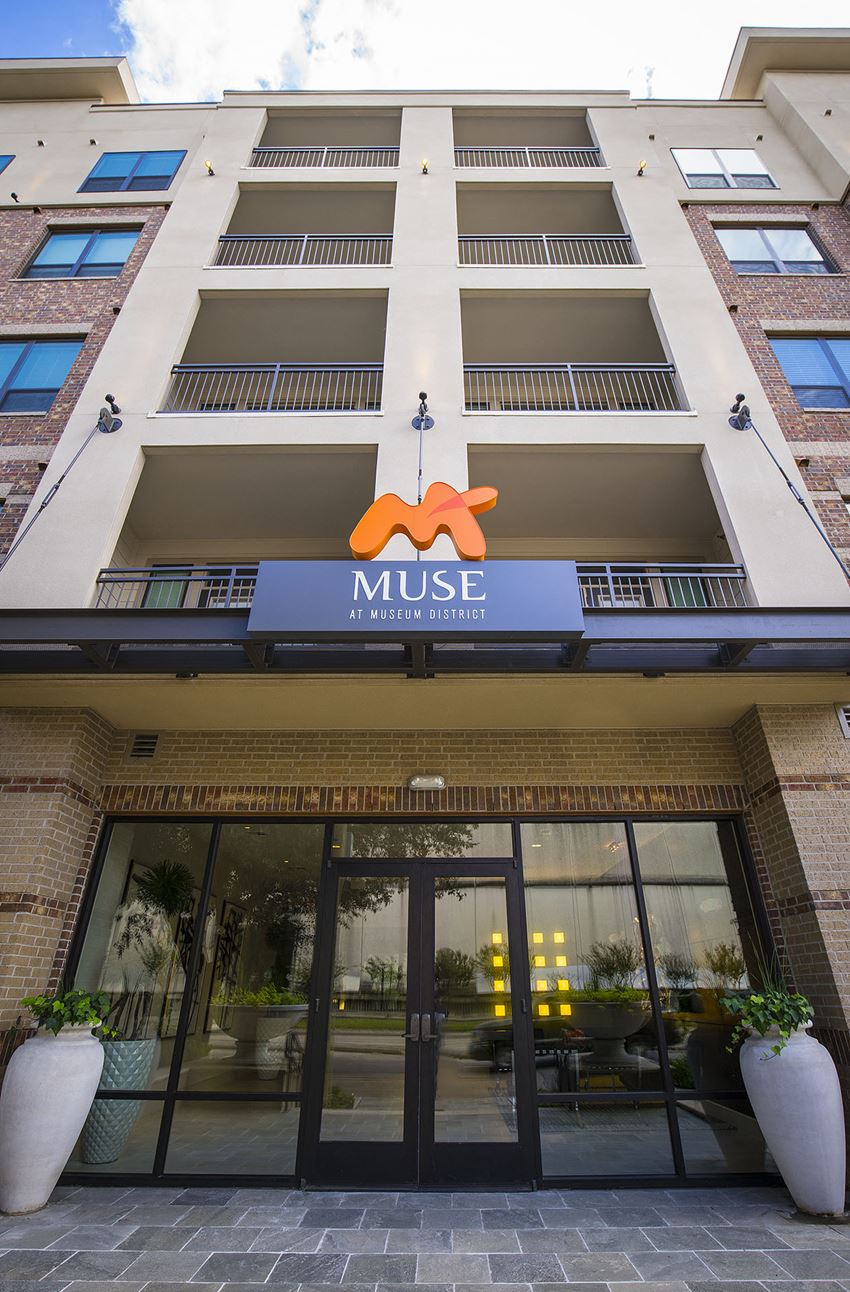
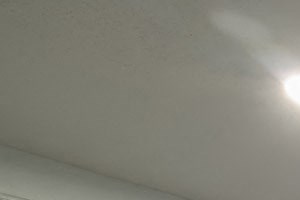&cropxunits=300&cropyunits=200&width=1024&quality=90)
&cropxunits=300&cropyunits=200&width=1024&quality=90)