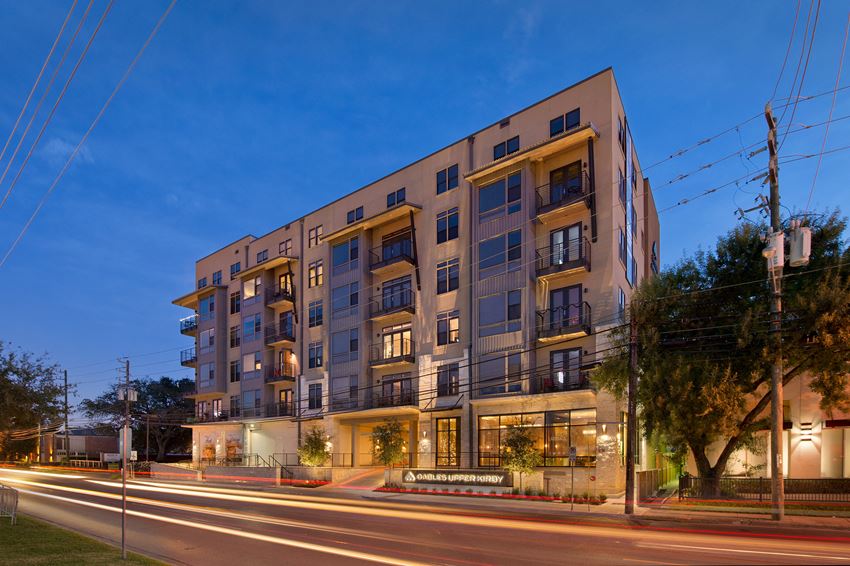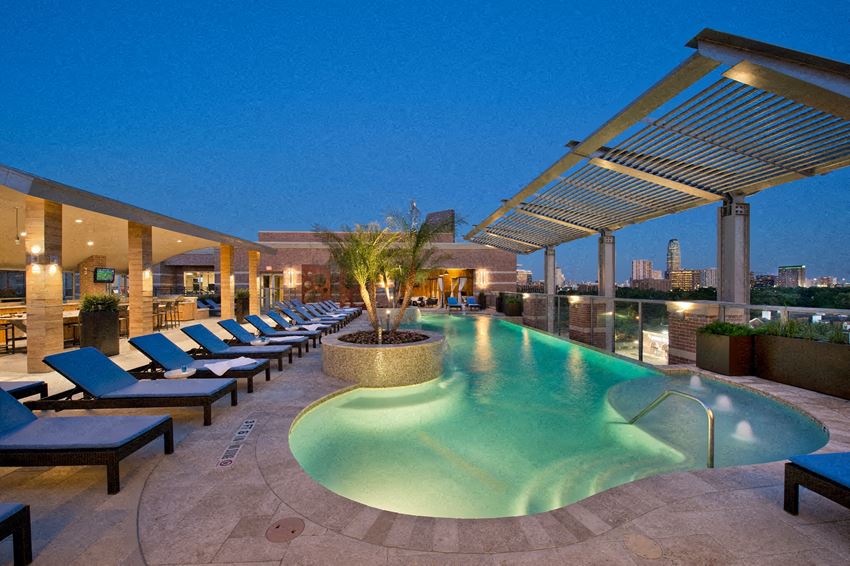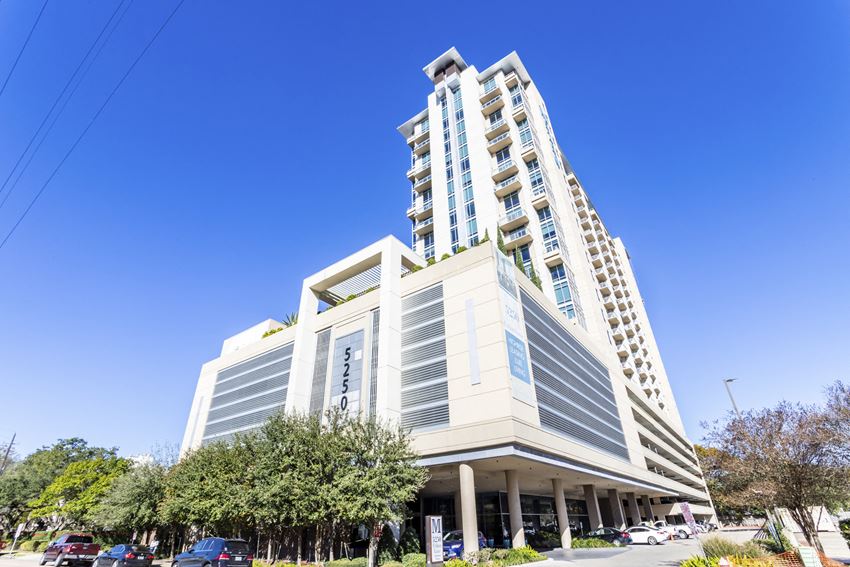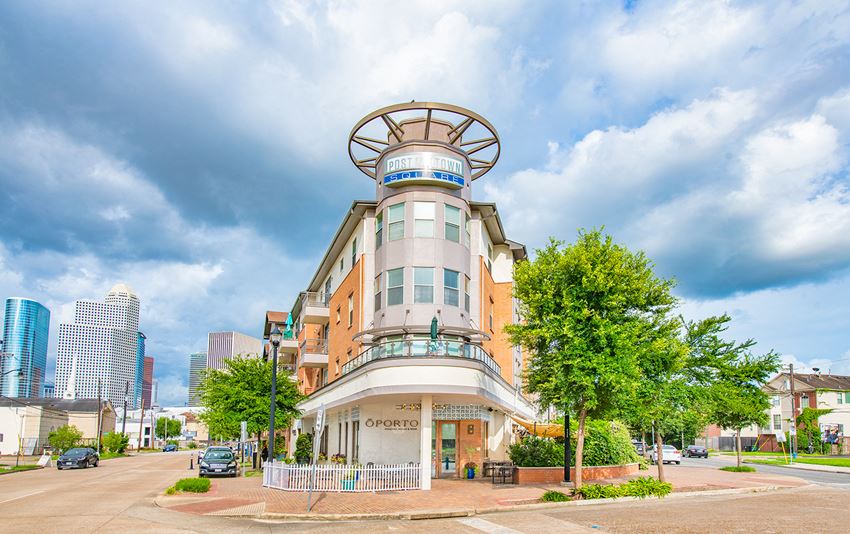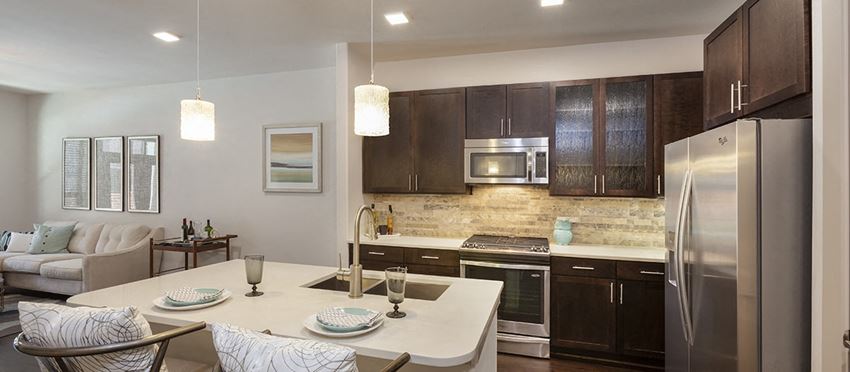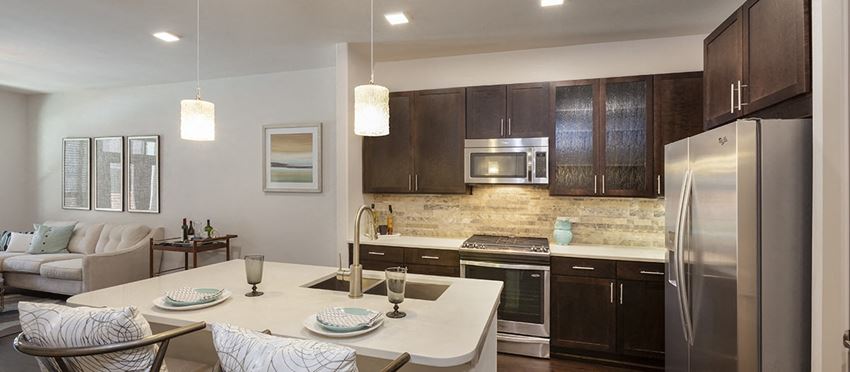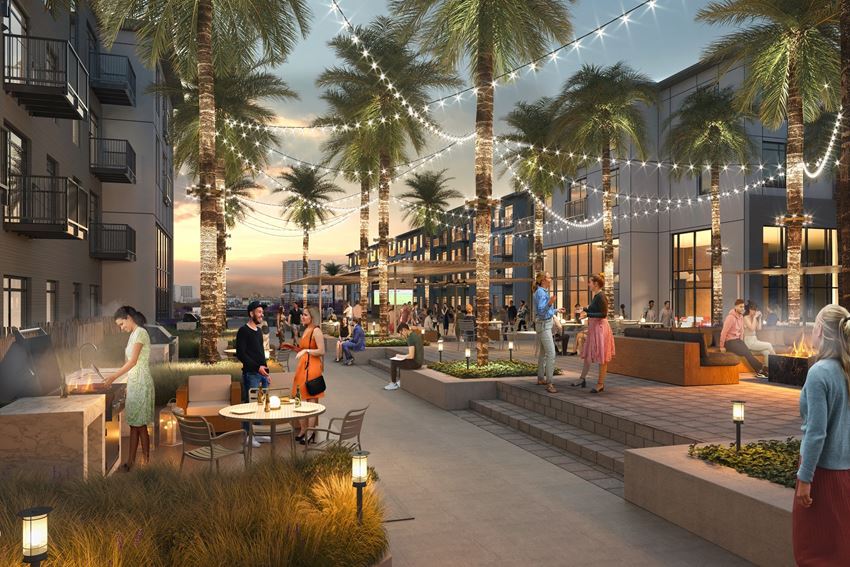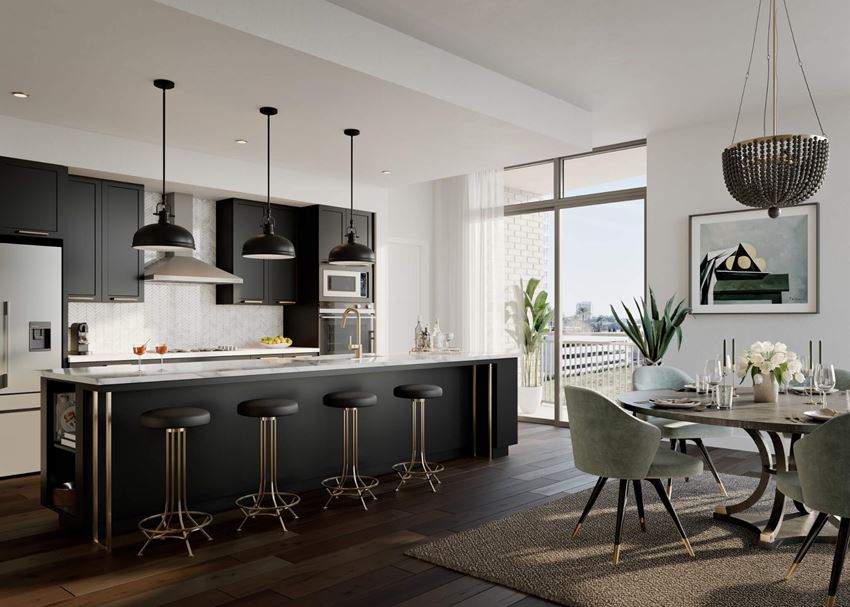Gables Metropolitan Uptown
3300 Sage, Houston, Texas 77056
There's no place like home, especially when you live at Gables Metropolitan Uptown! Located in the Uptown, Galleria area, we are a short distance from I-610, I-10, and I-59 as well as walking distance to the Galleria Mall. Our spacious renovated or traditional apartment homes are sure to fit your needs. Our pet friendly community also offers fun and convenient amenities such as: outdoor gourmet kitchen, resident lounge, beautifully landscaped courtyards, relaxing fire pit with seating area, tennis court, fitness center, and refreshing swimming pool. Take advantage of our incredible location and best-in-class service! View more Request your own private tour
Browse available units and floorplans below and select floorplans to track in your dashboard.
Key Features
Eco Friendly / Green Living Features:
Energy Star Appliances
LEED Certified
Electric Car Chargers
Recycling
Building Type: Apartment
Total Units: 318
All Amenities
- Property
- Additional Storage Available
- Controlled Access
- Elevator Access
- Neighborhood
- Close to Public Transportation
- Unit
- Laminate Flooring
- Balcony
- Washer/Dryer
- Kitchen
- Stainless Steel Appliances
- Granite Countertops
- Health & Wellness
- Pool Views*
- Tennis Court
- Fitness Center
- Pool
- Technology
- Free Wi-Fi In Amenity Areas
- Green
- ENERGY STAR ® Appliances
- LEED Certified Building
- Recycling
- Outdoor Amenities
- Fire Pit with Seating Area
- Parking
- Covered Parking
- Parking Garage
Other Amenities
- Electronic Thermostat |
- 9' Ceilings |
- Built-In Bookshelves |
- Accent Walls |
- Kitchen Backsplash |
- Grilling Area |
- Resident Lounge |
- Courtyard |
- Fetch Package Delivery |
- Green Space |
Available Units
| Floorplan | Beds/Baths | Rent | Track |
|---|---|---|---|
| A - Non-Renovated |
1 Bed/1.0 Bath 663 sf |
Ask for Pricing |
|
| A - Renovated |
1 Bed/1.0 Bath 663 sf |
$1,285 - $2,347 |
|
| A2 - Non-Renovated |
1 Bed/1.0 Bath 850 sf |
Ask for Pricing |
|
| A2 - Renovated |
1 Bed/1.0 Bath 0 sf |
$1,440 - $2,406 |
|
| B - Non-Renovated |
1 Bed/1.0 Bath 742 sf |
Ask for Pricing |
|
| B - Renovated |
1 Bed/1.0 Bath 742 sf |
Ask for Pricing |
|
| B2 - Non-Renovated |
1 Bed/1.0 Bath 742 sf |
Ask for Pricing |
|
| B2 - Renovated |
1 Bed/1.0 Bath 742 sf |
$1,360 - $2,325 |
|
| Be - Non-Renovated |
1 Bed/1.0 Bath 820 sf |
Ask for Pricing |
|
| Be - Renovated |
1 Bed/1.0 Bath 820 sf |
$1,390 - $2,429 |
|
| C - Non-Renovated |
2 Bed/2.0 Bath 1 sf |
Ask for Pricing |
|
| C - Renovated |
2 Bed/2.0 Bath 1 sf |
$1,827 - $3,261 |
|
| C2 - Non-Renovated |
2 Bed/2.0 Bath 1 sf |
Ask for Pricing |
|
| C2 - Renovated |
2 Bed/2.0 Bath 1 sf |
$1,915 - $3,162 |
|
| D - Non-Renovated |
2 Bed/2.0 Bath 1 sf |
Ask for Pricing |
|
| D - Renovated |
2 Bed/2.0 Bath 1 sf |
$2,065 - $3,281 |
|
| E - Non-Renovated |
1 Bed/1.0 Bath 800 sf |
Ask for Pricing |
|
| E - Renovated |
1 Bed/1.0 Bath 800 sf |
$1,770 - $2,391 |
|
| Ee - Non-Renovated |
1 Bed/1.0 Bath 800 sf |
Ask for Pricing |
|
| Ee - Renovated |
1 Bed/1.0 Bath 800 sf |
$1,660 - $2,603 |
|
| F - Renovated |
3 Bed/2.0 Bath 1 sf |
$2,047 - $3,307 |
|
| F -Non-Renovated |
3 Bed/2.0 Bath 1 sf |
Ask for Pricing |
|
| Fe - Non-Renovated |
3 Bed/2.0 Bath 1 sf |
Ask for Pricing |
|
| Fe - Renovated |
3 Bed/2.0 Bath 1 sf |
$2,360 - $3,850 |
&cropxunits=300&cropyunits=200&width=850&quality=80)
&cropxunits=300&cropyunits=200&width=850&quality=80)
&cropxunits=300&cropyunits=200&width=850&quality=80)
&cropxunits=300&cropyunits=200&width=850&quality=80)
&cropxunits=300&cropyunits=200&width=850&quality=80)
&cropxunits=300&cropyunits=200&width=850&quality=80)
&cropxunits=300&cropyunits=200&width=850&quality=80)
&cropxunits=300&cropyunits=200&width=850&quality=80)
&cropxunits=300&cropyunits=200&width=850&quality=80)
&cropxunits=300&cropyunits=200&width=850&quality=80)
&cropxunits=300&cropyunits=200&width=850&quality=80)
&cropxunits=300&cropyunits=200&width=850&quality=80)
&cropxunits=300&cropyunits=200&width=850&quality=80)
&cropxunits=300&cropyunits=200&width=850&quality=80)
&cropxunits=300&cropyunits=200&width=850&quality=80)
&cropxunits=300&cropyunits=200&width=850&quality=80)
&cropxunits=300&cropyunits=200&width=850&quality=80)
&cropxunits=300&cropyunits=200&width=850&quality=80)
&cropxunits=300&cropyunits=200&width=850&quality=80)
&cropxunits=300&cropyunits=200&width=850&quality=80)
&cropxunits=300&cropyunits=200&width=850&quality=80)
&cropxunits=300&cropyunits=200&width=850&quality=80)
&cropxunits=300&cropyunits=200&width=850&quality=80)
&cropxunits=300&cropyunits=200&width=850&quality=80)
&cropxunits=300&cropyunits=200&width=850&quality=80)


