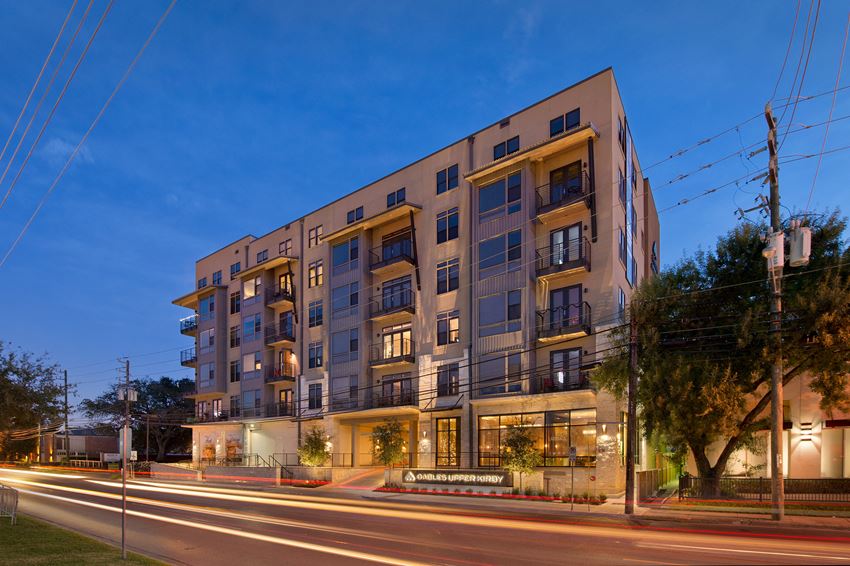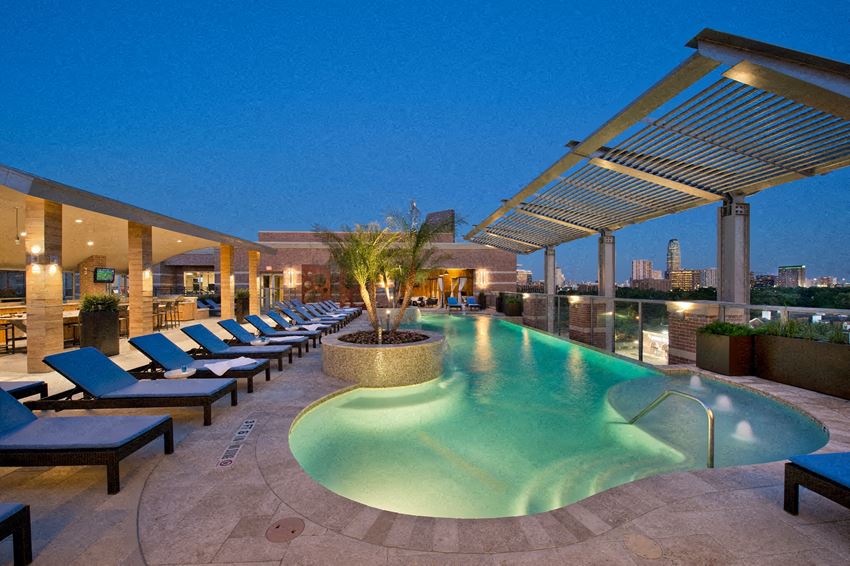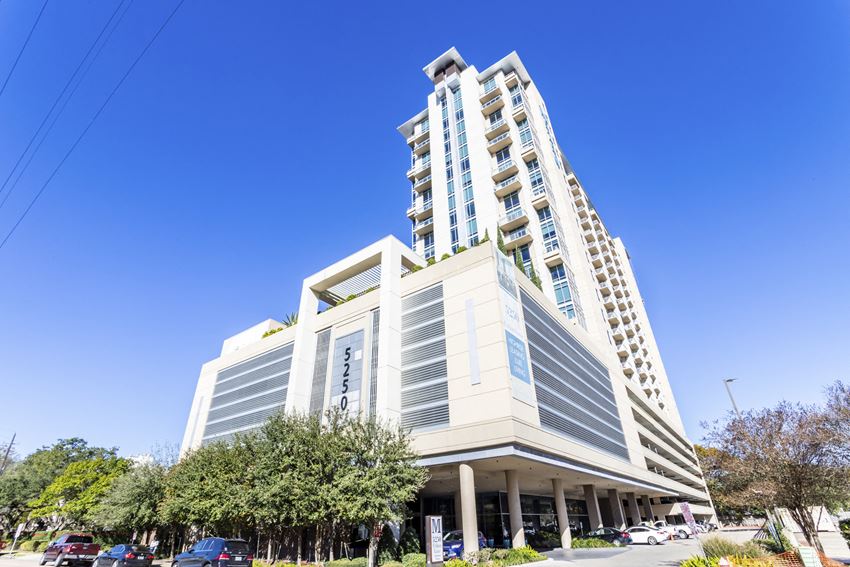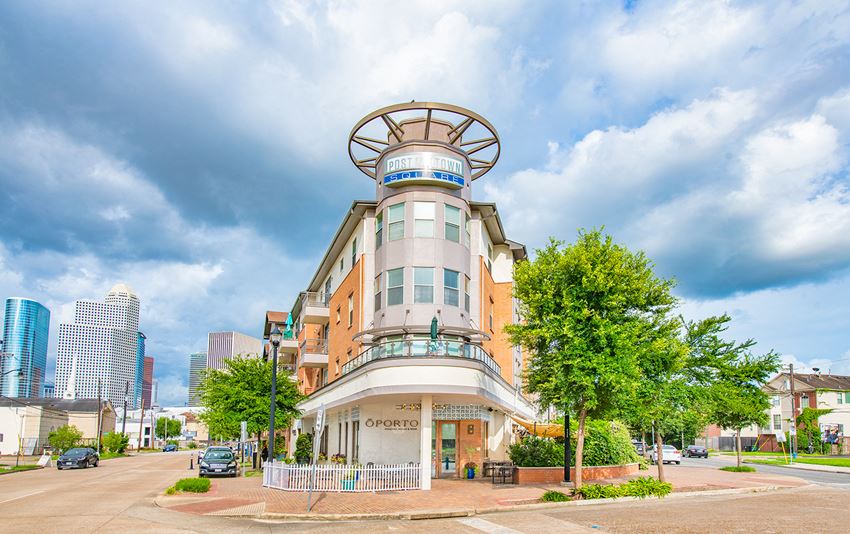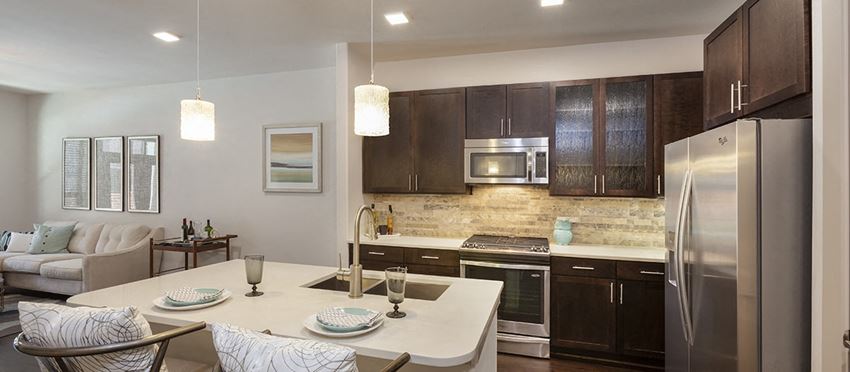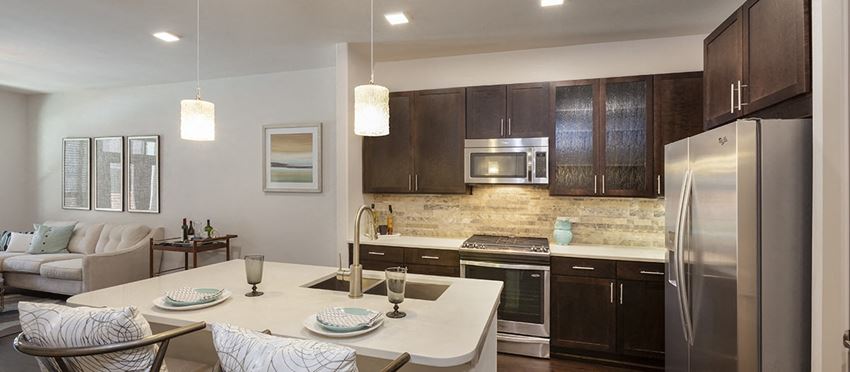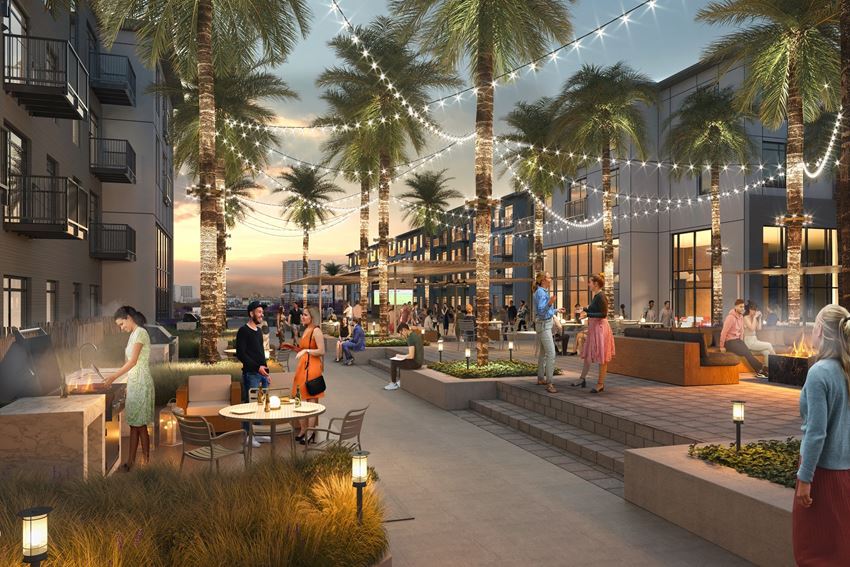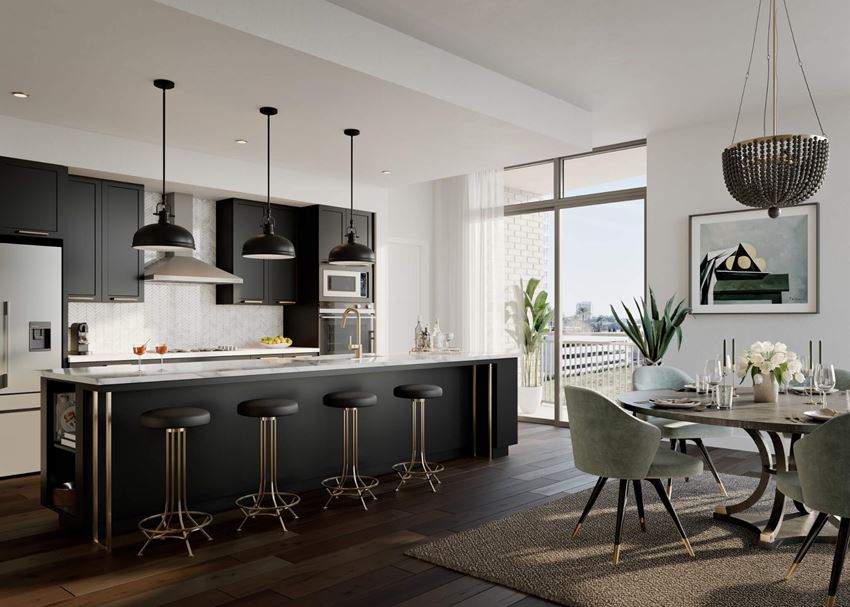Post Midtown Square
302 Gray Street, Houston, Texas 77002
TOUR YOUR WAY! We have a tour to fit your needs- virtual, self-guided, or agent-guided. Live a life of luxury at Post Midtown Square in Houston, TX. Our apartment community offers spacious studio, one-bedroom, and two-bedroom apartment homes with a variety of unique floor plans and stylish interiors. Enjoy downtown views, oversize garden tubs, and large closets. Enjoy three resort-style swimming pools with courtyard fountains, a 24/7 parcel locker system, a fully equipped fitness center, and numerous restaurants and retail shops just downstairs. We also offer MAA Smart Homes as an amenity at Post Midtown Square. With remote access, 24/7 customer care, self-monitored security, and smart notifications, you can get real-time information about your new home. Residents enjoy having quick access to the Museum District, Medical Center, and Galleria, and downtown Houston is just minutes away. View more Request your own private tour
Browse available units and floorplans below and select floorplans to track in your dashboard.
Eco Friendly / Green Living Features:
Energy Efficient Appliances
Electric Car Chargers
Recycling
Building Type: Apartment
Total Units: 653
All Amenities
- Property
- Clubhouse
- Elevators
- Gated Community
- On Site Maintenance
- Storage Units
- Unit
- Washer and Dryer
- Tile Flooring
- Fireplace
- Patio
- Air Conditioner
- Hardwood Flooring
- Patio or Balcony
- Washer and Dryer Hookup
- Kitchen
- Stainless Steel Appliances
- Dishwasher
- Refrigerator
- Health & Wellness
- Fully-Equipped Fitness Center
- Three Resort-Style Swimming Pools
- Technology
- Smart Home Technology
- Cable Ready
- Green
- Energy Efficient Appliances
- EV Car Charging
- Recycling Area
- Pets
- Convenient Location
- Parking
- Controlled-Access Parking Garages
Other Amenities
- Built-in Bookshelves |
- Backsplash |
- Raised Ceiling |
- Den/Study |
- French Doors |
- Red Oak Hardwood Floors |
- Linen Closet |
- Closet Organizer |
- Spiral Staircase |
- Sunroom |
- Garden Tub |
- Washer Dryer Provided |
- Built Ins |
- Digital Thermostat |
- Double Vanity |
- Eat In Kitchen |
- Heat |
- Kitchen Island |
- Office/Study |
- Trash Chute |
- Tub Shower Combo |
- Walk In Closet |
- No Breed Restrictions |
- Courtyard Fountains |
- Cyber Café |
- On Site Laundry |
- On Site Property Manager |
- Onsite Retail |
- Outdoor Grill Area |
- Planned Social Events |
Available Units
| Floorplan | Beds/Baths | Rent | Track |
|---|---|---|---|
| Dual Level 1x1 680-1175 SF |
1 Bed/1.0 Bath 837 sf |
$1,385 - $2,335 |
|
| Dual Level 2x2 1015-1412 SF |
2 Bed/2.0 Bath 1 sf |
Ask for Pricing |
|
| Loft 0x1 1010-1034 SF |
0 Bed/1.0 Bath 1 sf |
Ask for Pricing |
|
| Loft 1x1 605 SF |
1 Bed/1.0 Bath 605 sf |
Ask for Pricing |
|
| Loft 1x1 948-1034 SF |
1 Bed/1.0 Bath 1 sf |
Ask for Pricing |
|
| Studio 0x1 483-890 SF |
0 Bed/1.0 Bath 490 sf |
$910 - $2,140 |
|
| Studio 0x1 612-680 SF |
0 Bed/1.0 Bath 644 sf |
Ask for Pricing |
|
| Studio 0x1 700-776 SF |
0 Bed/1.0 Bath 700 sf |
Ask for Pricing |
|
| Studio 1x1 483-700 SF |
1 Bed/1.0 Bath 700 sf |
Ask for Pricing |
|
| Studio 1x1 730-754 SF |
1 Bed/1.0 Bath 730 sf |
Ask for Pricing |
|
| Traditional 1x1 1135 SF |
1 Bed/1.0 Bath 1 sf |
Ask for Pricing |
|
| Traditional 1x1 624-659 SF |
1 Bed/1.0 Bath 644 sf |
Ask for Pricing |
|
| Traditional 1x1 662-921 SF |
1 Bed/1.0 Bath 662 sf |
$1,195 - $2,625 |
|
| Traditional 1x1 795-945 SF |
1 Bed/1.0 Bath 804 sf |
$1,375 - $2,570 |
|
| Traditional 1x1 837-1175 SF |
1 Bed/1.0 Bath 1 sf |
Ask for Pricing |
|
| Traditional 1x1 908-945 SF |
1 Bed/1.0 Bath 908 sf |
Ask for Pricing |
|
| Traditional 2x2 1001-1130 SF |
2 Bed/2.0 Bath 1 sf |
Ask for Pricing |
|
| Traditional 2x2 1700 SF |
2 Bed/2.0 Bath 1 sf |
$2,405 - $3,790 |
|
| Traditional 2x2 920-1232 SF |
2 Bed/2.0 Bath 1 sf |
$1,510 - $3,375 |
|
| Traditional 2x2 969-994 SF |
2 Bed/2.0 Bath 969 sf |
$1,775 - $3,445 |
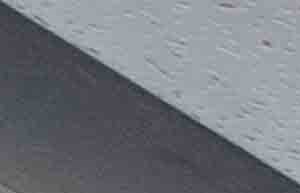&cropxunits=300&cropyunits=193&width=1024&quality=90)
&cropxunits=300&cropyunits=193&width=1024&quality=90)
&cropxunits=300&cropyunits=200&width=1024&quality=90)
&cropxunits=300&cropyunits=193&width=1024&quality=90)







&cropxunits=300&cropyunits=193&width=1024&quality=90)
&cropxunits=300&cropyunits=193&width=1024&quality=90)
&cropxunits=300&cropyunits=193&width=1024&quality=90)
&cropxunits=300&cropyunits=193&width=1024&quality=90)
&cropxunits=300&cropyunits=193&width=1024&quality=90)
&cropxunits=300&cropyunits=193&width=1024&quality=90)
&cropxunits=300&cropyunits=193&width=1024&quality=90)
&cropxunits=300&cropyunits=193&width=1024&quality=90)
&cropxunits=300&cropyunits=193&width=1024&quality=90)
