Tuscany Lane Apartments
1615 Bering Drive, Houston, TX 77057
1615 Bering Drive, Houston, TX 77057 Come to a place that is your domain, a community where everyone knows your name. Come home to Tuscany Lane. Set on a tree-lined street, just outside the loop in West Houston, this community boasts a stately brick exterior and beautiful interior features. Our 1 & 2-bedroom luxury apartments for rent in the Galleria area of Houston come with thoughtfully designed features. Built-in bookcases for everything you love, bay windows that bring in plenty of natural light, lavish soaking tubs for you to relax in, and more. Entertain your friends in your spacious apartment, mix martinis at the wet bar, show off your enviable Uptown location. Indulge yourself in the community's beautifully landscaped courtyard, work out at the fully-equipped health club, or lounge by the sparkling pool. This community's award-winning design is sure to charm you, your beautiful apartment will delight you, and Tuscany Lanes convenient Galleria location, right outside the loop will satisfy you. Visit us to see how an apartment at Tuscany Lane can lead you home. View more Request your own private tour
Key Features
Eco Friendly / Green Living Features:
Recycling
This property has an EcoScoreTM of 1 based on it's sustainable and green living features below.
Building Type: Apartment
Total Units: 102
Last Updated: June 18, 2025, 1:52 p.m.
All Amenities
- Property
- Private Outside Storage
- Gated Community
- Formal Library and Conference Room
- Wi-Fi Enabled Clubhouse
- 24-Hour Emergency Maintenance
- Unit
- Woodburning Fireplaces with Glass Doors
- Kitchen
- Built-In Microwaves
- Expansive Kitchens
- Granite Countertops
- Stainless Steel Appliances
- Health & Wellness
- Sparkling Swimming Pools
- Pool Views
- Technology
- Wi-Fi Enabled Clubhouse
- Green
- Valet Recycling and Trash Service
- Pets
- Pet Friendly
- Parking
- Attached and Detached Garages Available
Other Amenities
- Full-Size Washers and Dryers |
- Lavish Oval Soaking Tubs with Glass Enclosures |
- 9 to 12-Foot Ceilings |
- Spacious Walk-In Closets |
- Built-In Bookcases |
- Custom Home Finishes |
- Elegant Crown Moldings |
- Bay Windows |
- Decorative Plant Shelves |
- French Doors |
- Wet Bars |
- Ice Makers |
- Intrusion Alarms |
- Cultured Marble Vanities |
- Prestigious Galleria Location |
- Fully-Equipped Health Club |
- Award-Winning Design |
- Controlled-Access Entries |
- Brick Exteriors |
- Landscaped Courtyards |
- Corporate Suites & Furnished Apartments Available |
- Online Resident Portal and Resident Rewards Program |
- Plank Wood Floors |
- 1st Floor |
- 2nd Floor |
- 3rd Floor |
Available Units
| Floorplan | Beds/Baths | Rent | Track |
|---|---|---|---|
| A |
1 Bed/1.0 Bath 620 sf |
$1,035 - $1,360 Available Now |
|
| B |
1 Bed/1.0 Bath 702 sf |
$1,085 - $1,355 Available Now |
|
| B1 |
1 Bed/1.0 Bath 696 sf |
Ask for Pricing Available Now |
|
| C |
1 Bed/1.0 Bath 816 sf |
$1,314 - $1,639 Available Now |
|
| E |
2 Bed/2.0 Bath 1,018 sf |
$1,545 - $1,900 Available Now |
.png?width=1024&quality=90)
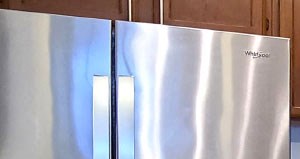&cropxunits=300&cropyunits=159&width=1024&quality=90)
.png?width=1024&quality=90)
.jpg?width=1024&quality=90)
&cropxunits=300&cropyunits=153&width=1024&quality=90)

.png?width=1024&quality=90)
.png?width=1024&quality=90)
.jpg?width=1024&quality=90)
.jpg?width=1024&quality=90)
.png?width=1024&quality=90)
.png?width=1024&quality=90)
.png?width=1024&quality=90)
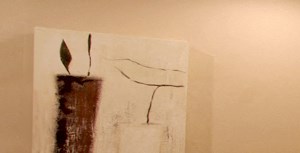&cropxunits=300&cropyunits=153&width=1024&quality=90)
.jpg?width=1024&quality=90)
.png?width=1024&quality=90)
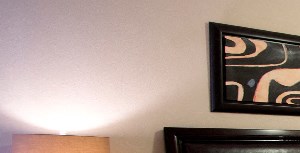&cropxunits=300&cropyunits=153&width=1024&quality=90)





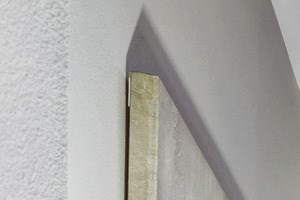&cropxunits=300&cropyunits=200&width=480&quality=90)
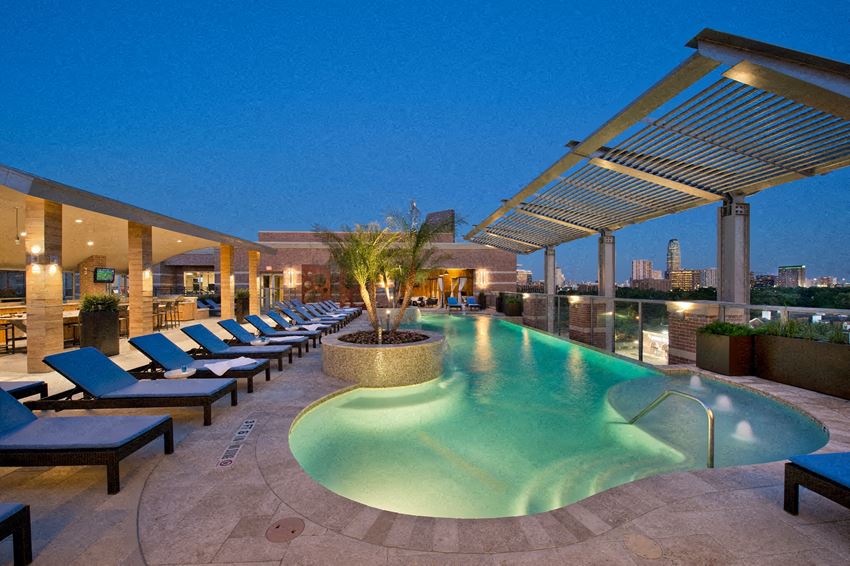
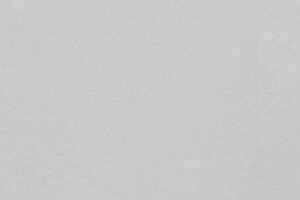&cropxunits=300&cropyunits=200&width=480&quality=90)
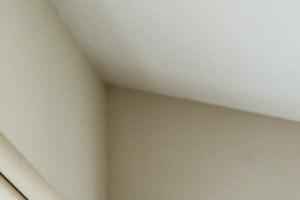&cropxunits=300&cropyunits=200&width=1024&quality=90)
.jpg?width=1024&quality=90)
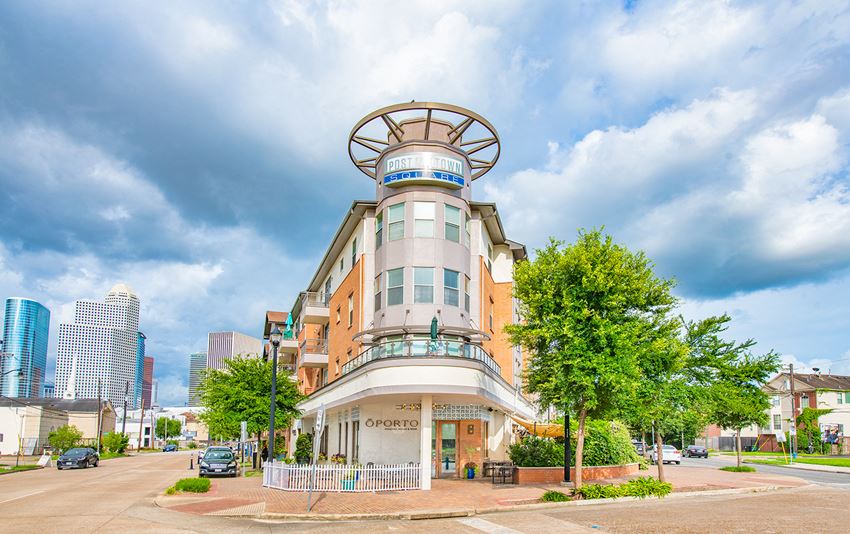
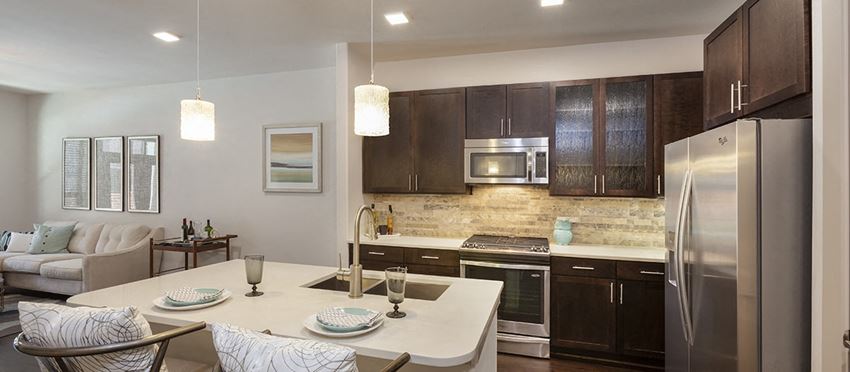
&cropxunits=300&cropyunits=200&width=480&quality=90)
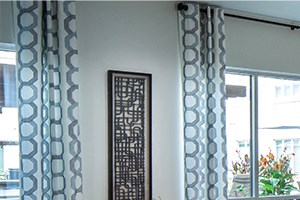&cropxunits=300&cropyunits=200&width=1024&quality=90)

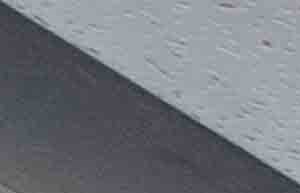&cropxunits=300&cropyunits=193&width=480&quality=90)


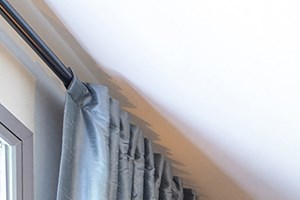&cropxunits=300&cropyunits=200&width=1024&quality=90)


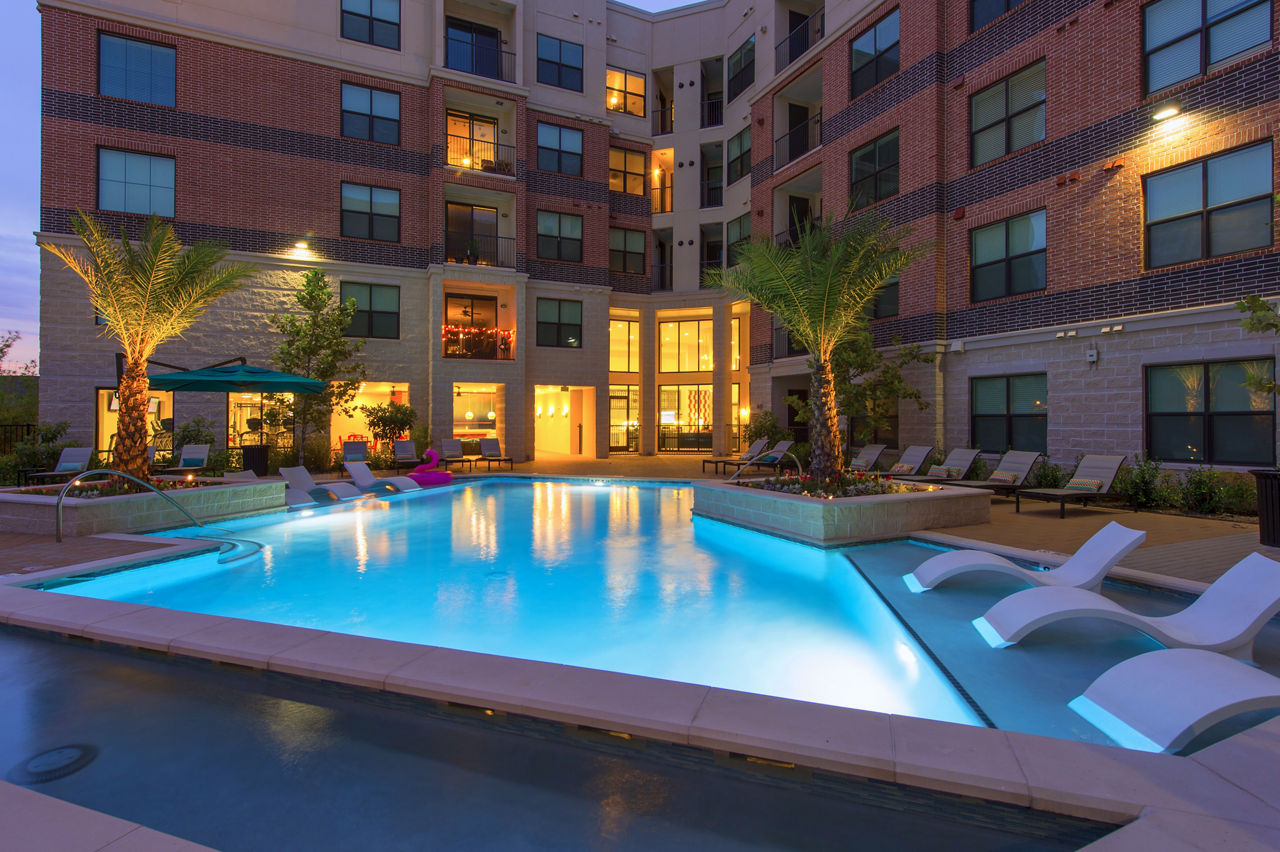
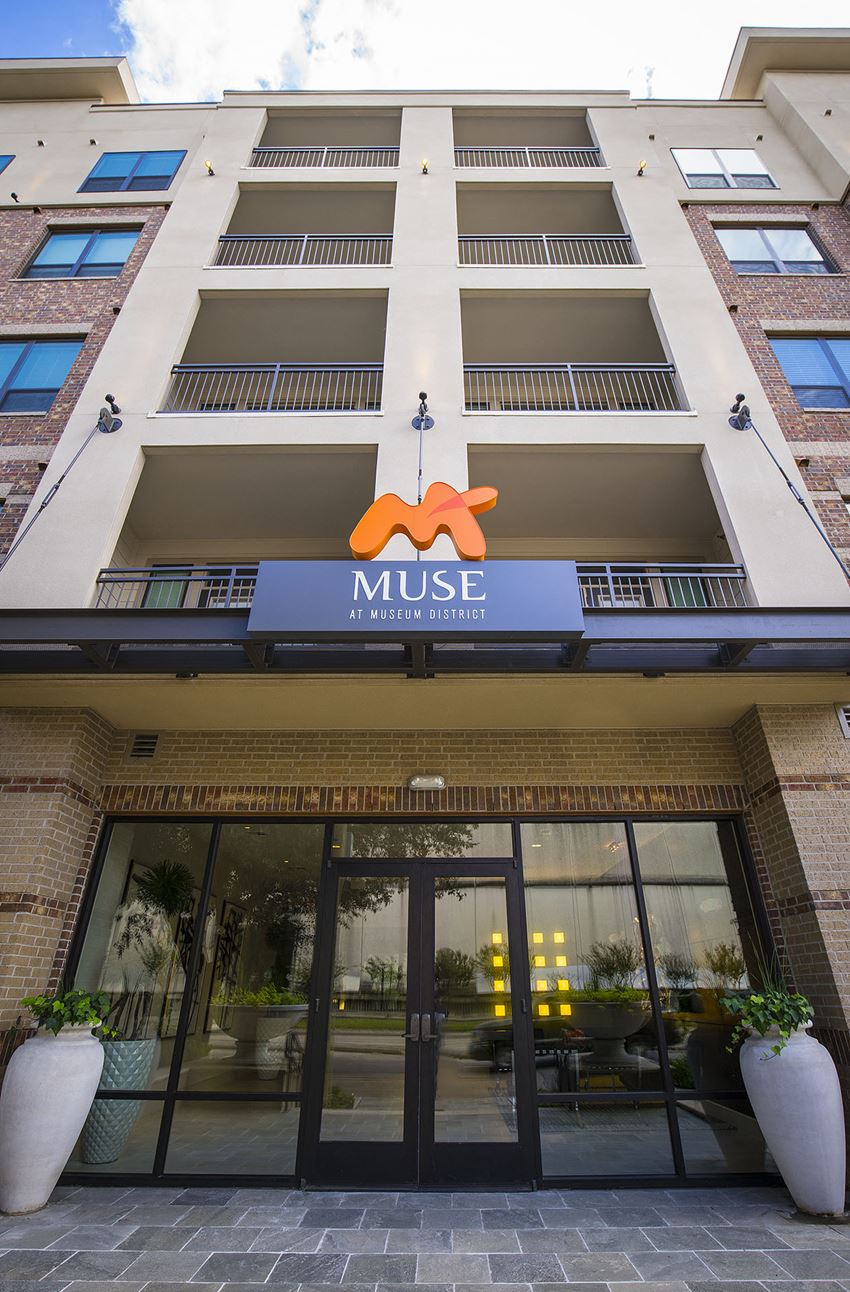
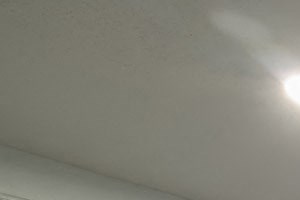&cropxunits=300&cropyunits=200&width=1024&quality=90)
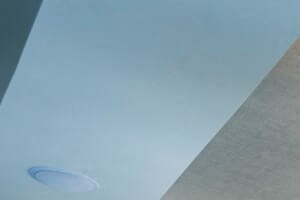&cropxunits=300&cropyunits=200&width=1024&quality=90)