[{'date': '2021-12-04 21:30:53.442000', 'lowrent': 'Call for pricing'}, {'date': '2022-09-18 03:46:15.868000', 'lowrent': 'Call for details'}, {'date': '2022-11-19 19:29:10.938000', 'lowrent': '$1,975 - $2,035'}, {'date': '2022-11-28 10:52:04.590000', 'lowrent': '$2,035'}, {'date': '2022-12-29 15:48:30.988000', 'lowrent': 'Call for details'}, {'date': '2023-02-11 14:54:47.536000', 'lowrent': 'Ask for Pricing'}, {'date': '2023-03-25 23:26:49.252000', 'lowrent': '$1,970 - $3,300'}, {'date': '2023-05-12 04:46:24.537000', 'lowrent': '$2,000 - $4,109'}, {'date': '2023-08-04 05:40:48.666000', 'lowrent': 'Ask for Pricing'}, {'date': '2023-12-26 05:16:41.858000', 'lowrent': '$1,935 - $3,448'}, {'date': '2024-01-02 10:14:38.384000', 'lowrent': '$1,910 - $3,346'}, {'date': '2024-01-05 11:39:00.922000', 'lowrent': '$1,940 - $3,350'}, {'date': '2024-01-08 18:50:08.971000', 'lowrent': '$1,900 - $2,688'}, {'date': '2024-01-19 03:10:53.913000', 'lowrent': '$2,000 - $2,801'}, {'date': '2024-02-12 01:29:39.543000', 'lowrent': 'Ask for Pricing'}, {'date': '2024-10-08 17:52:07.334000', 'lowrent': '$1,820 - $2,735'}, {'date': '2025-01-29 18:42:41.573000', 'lowrent': '$1,869 - $3,222'}, {'date': '2025-02-01 05:40:49.264000', 'lowrent': '$1,874 - $2,773'}, {'date': '2025-03-05 08:13:00.561000', 'lowrent': '$1,744 - $2,749'}, {'date': '2025-03-20 06:00:01.223000', 'lowrent': 'Ask for Pricing'}, {'date': '2025-04-10 03:57:54.235000', 'lowrent': '$2,024 - $4,271'}, {'date': '2025-04-18 19:31:20.850000', 'lowrent': '$2,074 - $4,230'}, {'date': '2025-04-24 13:11:44.636000', 'lowrent': '$2,084 - $4,408'}, {'date': '2025-05-02 09:41:09.339000', 'lowrent': '$1,844 - $3,151'}, {'date': '2025-05-08 05:10:15.593000', 'lowrent': '$1,854 - $3,168'}, {'date': '2025-05-16 03:45:12.350000', 'lowrent': '$1,909 - $3,259'}, {'date': '2025-05-20 07:20:38.663000', 'lowrent': '$1,924 - $3,281'}, {'date': '2025-05-28 02:28:55.308000', 'lowrent': '$1,939 - $3,304'}, {'date': '2025-05-31 19:01:31.306000', 'lowrent': '$1,929 - $3,789'}, {'date': '2025-06-10 03:18:34.470000', 'lowrent': '$1,989 - $3,824'}, {'date': '2025-06-15 07:45:28.458000', 'lowrent': 'Ask for Pricing'}, {'date': '2025-06-21 21:04:32.939000', 'lowrent': '$2,024 - $3,896'}, {'date': '2025-06-29 01:21:10.423000', 'lowrent': '$2,079 - $4,003'}, {'date': '2025-07-05 08:44:55.628000', 'lowrent': '$2,064 - $3,973'}, {'date': '2025-07-09 06:31:29.617000', 'lowrent': '$2,019 - $3,896'}, {'date': '2025-07-18 23:23:47.251000', 'lowrent': '$2,009 - $4,140'}, {'date': '2025-07-26 06:27:30.043000', 'lowrent': '$1,999 - $3,962'}, {'date': '2025-07-31 05:37:21.901000', 'lowrent': '$1,929 - $3,549'}, {'date': '2025-08-08 15:45:36.622000', 'lowrent': '$1,844 - $3,409'}, {'date': '2025-08-15 06:24:09.443000', 'lowrent': '$1,754 - $3,239'}, {'date': '2025-08-17 05:15:20.027000', 'lowrent': '$1,739 - $3,214'}, {'date': '2025-08-20 00:44:22.933000', 'lowrent': '$1,769 - $2,996'}, {'date': '2025-09-02 00:22:43.485000', 'lowrent': '$1,769 - $3,002'}, {'date': '2025-09-11 16:09:51.288000', 'lowrent': '$1,769 - $3,008'}, {'date': '2025-10-05 04:44:56.802000', 'lowrent': '$1,739 - $2,931'}, {'date': '2025-10-13 00:55:38.934000', 'lowrent': '$1,774 - $2,988'}, {'date': '2025-10-16 16:14:48.311000', 'lowrent': '$1,824 - $3,072'}, {'date': '2025-10-24 05:40:30.432000', 'lowrent': '$1,849 - $2,764'}, {'date': '2025-10-30 05:51:45.977000', 'lowrent': '$1,844 - $2,759'}]
A1
1 Bed/1.0 Bath
685 sf SqFt
[{'date': '2021-12-04 21:30:54.052000', 'lowrent': 'Call for pricing'}, {'date': '2022-09-18 03:46:16.354000', 'lowrent': 'Call for details'}, {'date': '2023-02-11 14:54:47.732000', 'lowrent': 'Ask for Pricing'}]
A10
1 Bed/1.0 Bath
897 sf SqFt
[{'date': '2021-12-04 21:30:54.119000', 'lowrent': 'Call for pricing'}, {'date': '2022-09-18 03:46:16.405000', 'lowrent': 'Call for details'}, {'date': '2023-02-11 14:54:47.779000', 'lowrent': 'Ask for Pricing'}, {'date': '2023-12-26 05:16:41.718000', 'lowrent': '$2,440 - $3,808'}, {'date': '2024-01-02 10:14:38.255000', 'lowrent': '$2,445 - $3,848'}, {'date': '2024-01-05 11:39:00.761000', 'lowrent': '$2,475 - $3,899'}, {'date': '2024-01-08 18:50:09.314000', 'lowrent': '$2,435 - $3,237'}, {'date': '2024-01-19 03:10:54.630000', 'lowrent': 'Ask for Pricing'}, {'date': '2024-10-08 17:52:07.513000', 'lowrent': '$2,545 - $4,392'}, {'date': '2025-01-29 18:42:43.473000', 'lowrent': '$2,419 - $3,755'}, {'date': '2025-02-01 05:40:50.142000', 'lowrent': '$2,424 - $3,327'}, {'date': '2025-03-05 08:13:01.542000', 'lowrent': '$2,334 - $4,140'}, {'date': '2025-03-20 06:00:02.336000', 'lowrent': '$2,304 - $3,996'}, {'date': '2025-03-27 14:20:10.261000', 'lowrent': '$2,314 - $4,024'}, {'date': '2025-04-10 03:57:54.053000', 'lowrent': 'Ask for Pricing'}, {'date': '2025-06-29 01:21:10.621000', 'lowrent': '$2,574 - $4,593'}, {'date': '2025-07-05 08:44:55.840000', 'lowrent': '$2,559 - $4,563'}, {'date': '2025-07-09 06:31:29.857000', 'lowrent': '$2,514 - $4,486'}, {'date': '2025-07-18 23:23:47.554000', 'lowrent': '$2,529 - $4,730'}, {'date': '2025-07-26 06:27:30.604000', 'lowrent': '$2,534 - $4,551'}, {'date': '2025-07-31 05:37:22.649000', 'lowrent': '$2,464 - $4,837'}, {'date': '2025-12-19 06:30:30.644000', 'lowrent': '$2,399 - $4,724'}, {'date': '2025-12-22 13:39:51.871000', 'lowrent': '$2,404 - $4,724'}, {'date': '2025-12-29 05:17:24.933000', 'lowrent': '$2,374 - $4,408'}, {'date': '2026-01-05 23:42:15.887000', 'lowrent': '$2,294 - $4,218'}, {'date': '2026-01-20 18:30:14.799000', 'lowrent': '$2,194 - $3,938'}, {'date': '2026-01-27 23:24:48.733000', 'lowrent': '$2,219 - $3,956'}]
A11
1 Bed/1.0 Bath
943 sf SqFt
[{'date': '2021-12-04 21:30:54.183000', 'lowrent': 'Call for pricing'}, {'date': '2022-09-18 03:46:16.459000', 'lowrent': 'Call for details'}, {'date': '2023-02-11 14:54:47.829000', 'lowrent': 'Ask for Pricing'}, {'date': '2025-03-20 06:00:02.464000', 'lowrent': '$1,834 - $3,453'}, {'date': '2025-03-27 14:20:10.298000', 'lowrent': '$1,844 - $3,482'}, {'date': '2025-04-10 03:57:54.091000', 'lowrent': 'Ask for Pricing'}, {'date': '2025-12-11 03:29:43.216000', 'lowrent': '$1,859 - $3,684'}, {'date': '2025-12-19 06:30:30.685000', 'lowrent': '$1,974 - $3,811'}, {'date': '2025-12-22 13:39:51.910000', 'lowrent': '$1,984 - $3,811'}, {'date': '2025-12-29 05:17:24.972000', 'lowrent': '$1,959 - $3,788'}, {'date': '2026-01-05 23:42:15.929000', 'lowrent': '$1,879 - $3,603'}, {'date': '2026-01-20 18:30:14.673000', 'lowrent': '$1,779 - $3,236'}, {'date': '2026-01-27 23:24:48.615000', 'lowrent': '$1,804 - $2,904'}]
A12
1 Bed/1.0 Bath
692 sf SqFt
[{'date': '2021-12-04 21:30:53.510000', 'lowrent': 'Call for pricing'}, {'date': '2022-09-18 03:46:15.917000', 'lowrent': '$2,175 - $2,215'}, {'date': '2022-09-30 02:37:07.685000', 'lowrent': '$2,175'}, {'date': '2022-10-14 13:46:55.419000', 'lowrent': 'Call for details'}, {'date': '2022-11-19 19:29:10.986000', 'lowrent': '$2,130'}, {'date': '2022-12-29 15:48:31.036000', 'lowrent': '$2,215'}, {'date': '2023-02-11 14:54:46.868000', 'lowrent': '$2,130 - $2,240'}, {'date': '2023-03-25 23:26:48.796000', 'lowrent': '$2,025 - $3,305'}, {'date': '2023-05-12 04:46:24.181000', 'lowrent': '$1,950 - $4,114'}, {'date': '2023-08-04 05:40:48.053000', 'lowrent': '$1,885 - $3,019'}, {'date': '2023-10-02 05:37:00.630000', 'lowrent': '$1,760 - $2,760'}, {'date': '2023-12-26 05:16:41.549000', 'lowrent': '$1,950 - $3,607'}, {'date': '2024-01-02 10:14:38.036000', 'lowrent': '$1,945 - $3,565'}, {'date': '2024-01-05 11:39:00.487000', 'lowrent': '$1,980 - $3,504'}, {'date': '2024-01-08 18:50:09.060000', 'lowrent': '$1,945 - $2,842'}, {'date': '2024-01-19 03:10:53.962000', 'lowrent': '$2,045 - $2,915'}, {'date': '2024-02-12 01:29:38.986000', 'lowrent': '$2,045 - $2,970'}, {'date': '2024-02-29 13:08:07.015000', 'lowrent': '$1,980 - $3,266'}, {'date': '2024-03-27 06:50:33.490000', 'lowrent': '$1,910 - $3,162'}, {'date': '2024-04-01 12:20:18.277000', 'lowrent': '$1,845 - $3,111'}, {'date': '2024-06-06 17:51:06.744000', 'lowrent': '$1,980 - $2,893'}, {'date': '2024-10-08 17:52:07.042000', 'lowrent': '$1,825 - $3,010'}, {'date': '2025-01-29 18:42:43.883000', 'lowrent': 'Ask for Pricing'}, {'date': '2025-03-05 08:13:00.670000', 'lowrent': '$1,819 - $2,754'}, {'date': '2025-03-20 06:00:01.394000', 'lowrent': 'Ask for Pricing'}, {'date': '2025-05-08 05:10:15.632000', 'lowrent': '$1,809 - $3,413'}, {'date': '2025-05-16 03:45:12.388000', 'lowrent': '$1,864 - $3,696'}, {'date': '2025-05-20 07:20:38.820000', 'lowrent': '$2,034 - $3,725'}, {'date': '2025-05-28 02:28:55.403000', 'lowrent': '$2,034 - $3,872'}, {'date': '2025-05-31 19:01:31.400000', 'lowrent': '$2,024 - $3,854'}, {'date': '2025-06-10 03:18:34.569000', 'lowrent': '$2,044 - $3,890'}, {'date': '2025-06-15 07:45:27.636000', 'lowrent': '$2,054 - $3,914'}, {'date': '2025-06-21 21:04:33.031000', 'lowrent': '$2,079 - $3,962'}, {'date': '2025-06-29 01:21:10.524000', 'lowrent': '$2,134 - $4,069'}, {'date': '2025-07-05 08:44:55.739000', 'lowrent': '$2,119 - $4,039'}, {'date': '2025-07-09 06:31:29.733000', 'lowrent': '$2,074 - $3,962'}, {'date': '2025-07-18 23:23:47.354000', 'lowrent': '$2,089 - $4,206'}, {'date': '2025-07-26 06:27:30.184000', 'lowrent': '$2,094 - $3,886'}, {'date': '2025-07-31 05:37:21.992000', 'lowrent': '$2,024 - $3,604'}, {'date': '2025-08-08 15:45:36.783000', 'lowrent': '$1,939 - $3,464'}, {'date': '2025-08-15 06:24:09.543000', 'lowrent': '$1,849 - $3,294'}, {'date': '2025-08-17 05:15:20.130000', 'lowrent': '$1,834 - $3,269'}, {'date': '2025-08-20 00:44:22.259000', 'lowrent': '$1,864 - $3,374'}, {'date': '2025-09-02 00:22:42.965000', 'lowrent': '$1,739 - $3,008'}, {'date': '2025-09-11 16:09:50.753000', 'lowrent': '$1,739 - $3,020'}, {'date': '2025-09-17 19:09:53.066000', 'lowrent': '$1,739 - $3,759'}, {'date': '2025-09-27 00:17:56.951000', 'lowrent': '$1,739 - $3,753'}, {'date': '2025-10-05 04:44:56.439000', 'lowrent': '$1,739 - $3,736'}, {'date': '2025-10-13 00:55:38.970000', 'lowrent': '$1,774 - $3,811'}, {'date': '2025-10-16 16:14:48.352000', 'lowrent': '$1,824 - $3,915'}, {'date': '2025-10-24 05:40:30.473000', 'lowrent': '$1,819 - $3,898'}, {'date': '2025-10-30 05:51:46.017000', 'lowrent': '$1,814 - $3,886'}, {'date': '2025-11-14 08:08:28.941000', 'lowrent': '$1,814 - $3,898'}, {'date': '2025-11-26 19:39:18.709000', 'lowrent': '$1,889 - $3,805'}, {'date': '2025-11-29 10:48:40.774000', 'lowrent': '$1,864 - $3,748'}, {'date': '2025-12-11 03:29:42.927000', 'lowrent': '$1,829 - $3,673'}, {'date': '2025-12-19 06:30:30.326000', 'lowrent': '$1,839 - $4,105'}, {'date': '2025-12-22 13:39:51.593000', 'lowrent': '$1,859 - $4,105'}, {'date': '2025-12-29 05:17:24.653000', 'lowrent': '$1,834 - $3,777'}, {'date': '2026-01-05 23:42:15.562000', 'lowrent': '$1,754 - $3,574'}, {'date': '2026-01-20 18:30:14.468000', 'lowrent': '$1,769 - $2,879'}, {'date': '2026-01-27 23:24:48.416000', 'lowrent': '$1,794 - $2,894'}]
A2
1 Bed/1.0 Bath
687 sf SqFt
[{'date': '2021-12-04 21:30:53.578000', 'lowrent': 'Call for pricing'}, {'date': '2022-09-18 03:46:15.965000', 'lowrent': 'Call for details'}, {'date': '2022-10-14 13:46:55.468000', 'lowrent': '$2,305'}, {'date': '2022-11-19 19:29:11.034000', 'lowrent': '$2,305 - $2,400'}, {'date': '2022-12-01 09:50:23.397000', 'lowrent': '$2,400 - $2,410'}, {'date': '2023-02-11 14:54:46.914000', 'lowrent': '$2,400'}, {'date': '2023-03-25 23:26:48.844000', 'lowrent': '$2,225 - $3,689'}, {'date': '2023-05-12 04:46:24.232000', 'lowrent': '$2,140 - $4,381'}, {'date': '2023-08-04 05:40:48.099000', 'lowrent': '$2,065 - $3,011'}, {'date': '2023-10-02 05:37:00.296000', 'lowrent': '$1,890 - $3,258'}, {'date': '2023-12-26 05:16:41.908000', 'lowrent': '$2,220 - $3,611'}, {'date': '2024-01-02 10:14:38.435000', 'lowrent': '$2,200 - $3,568'}, {'date': '2024-01-05 11:39:00.973000', 'lowrent': '$2,230 - $3,622'}, {'date': '2024-01-08 18:50:09.645000', 'lowrent': 'Ask for Pricing'}, {'date': '2024-02-12 01:29:39.359000', 'lowrent': '$2,315 - $3,848'}, {'date': '2024-02-29 13:08:07.430000', 'lowrent': '$2,160 - $4,272'}, {'date': '2024-03-27 06:50:33.534000', 'lowrent': '$2,190 - $4,438'}, {'date': '2024-04-01 12:20:18.322000', 'lowrent': '$2,125 - $4,438'}, {'date': '2024-06-06 17:51:06.361000', 'lowrent': '$2,125 - $3,546'}, {'date': '2024-10-08 17:52:07.090000', 'lowrent': '$2,030 - $3,200'}, {'date': '2025-01-29 18:42:43.231000', 'lowrent': '$2,104 - $3,489'}, {'date': '2025-02-01 05:40:50.031000', 'lowrent': '$2,109 - $3,080'}, {'date': '2025-03-05 08:13:01.325000', 'lowrent': '$1,979 - $3,234'}, {'date': '2025-03-20 06:00:02.017000', 'lowrent': '$2,124 - $3,979'}, {'date': '2025-03-27 14:20:10.186000', 'lowrent': '$2,064 - $4,009'}, {'date': '2025-04-01 05:13:40.834000', 'lowrent': '$2,134 - $4,009'}, {'date': '2025-04-10 03:57:54.277000', 'lowrent': '$2,404 - $4,843'}, {'date': '2025-04-18 19:31:20.888000', 'lowrent': '$2,279 - $4,915'}, {'date': '2025-04-24 13:11:44.674000', 'lowrent': '$2,314 - $4,688'}, {'date': '2025-05-02 09:41:09.382000', 'lowrent': '$2,079 - $3,880'}, {'date': '2025-05-08 05:10:15.667000', 'lowrent': '$2,089 - $3,903'}, {'date': '2025-05-16 03:45:12.431000', 'lowrent': '$2,189 - $4,007'}, {'date': '2025-05-20 07:20:38.897000', 'lowrent': '$2,204 - $4,036'}, {'date': '2025-05-28 02:28:55.502000', 'lowrent': '$2,219 - $4,065'}, {'date': '2025-05-31 19:01:31.497000', 'lowrent': '$2,209 - $4,047'}, {'date': '2025-06-10 03:18:34.662000', 'lowrent': '$2,154 - $4,082'}, {'date': '2025-06-15 07:45:27.726000', 'lowrent': '$2,164 - $4,105'}, {'date': '2025-06-21 21:04:32.569000', 'lowrent': '$2,189 - $4,151'}, {'date': '2025-06-29 01:21:09.898000', 'lowrent': '$2,244 - $4,255'}, {'date': '2025-07-05 08:44:55.118000', 'lowrent': '$2,229 - $4,104'}, {'date': '2025-07-09 06:31:29.047000', 'lowrent': '$2,184 - $4,026'}, {'date': '2025-07-18 23:23:46.736000', 'lowrent': '$2,194 - $3,613'}, {'date': '2025-07-26 06:27:29.442000', 'lowrent': '$2,249 - $3,554'}, {'date': '2025-07-31 05:37:22.086000', 'lowrent': '$2,179 - $3,789'}, {'date': '2025-08-08 15:45:36.947000', 'lowrent': '$2,049 - $3,649'}, {'date': '2025-08-15 06:24:09.638000', 'lowrent': '$1,959 - $3,479'}, {'date': '2025-08-17 05:15:20.237000', 'lowrent': '$1,944 - $3,454'}, {'date': '2025-08-20 00:44:22.365000', 'lowrent': '$1,974 - $3,559'}, {'date': '2025-09-02 00:22:43.597000', 'lowrent': '$1,974 - $3,449'}, {'date': '2025-09-11 16:09:51.377000', 'lowrent': '$2,119 - $3,473'}, {'date': '2025-10-05 04:44:56.859000', 'lowrent': '$2,104 - $3,473'}, {'date': '2025-10-13 00:55:39.330000', 'lowrent': '$2,049 - $3,533'}, {'date': '2025-10-16 16:14:48.715000', 'lowrent': '$2,189 - $3,616'}, {'date': '2025-10-24 05:40:30.817000', 'lowrent': '$2,184 - $3,604'}, {'date': '2025-10-30 05:51:46.349000', 'lowrent': '$2,179 - $3,598'}, {'date': '2025-11-14 08:08:29.292000', 'lowrent': '$2,179 - $3,484'}, {'date': '2025-11-26 19:39:18.752000', 'lowrent': '$2,129 - $3,400'}, {'date': '2025-11-29 10:48:40.815000', 'lowrent': '$2,104 - $3,354'}, {'date': '2025-12-11 03:29:42.967000', 'lowrent': '$2,054 - $4,039'}, {'date': '2025-12-19 06:30:30.373000', 'lowrent': '$2,169 - $4,462'}, {'date': '2025-12-22 13:39:51.633000', 'lowrent': '$2,179 - $4,462'}, {'date': '2025-12-29 05:17:24.694000', 'lowrent': '$2,154 - $4,146'}, {'date': '2026-01-05 23:42:15.600000', 'lowrent': '$2,054 - $3,956'}, {'date': '2026-01-20 18:30:14.508000', 'lowrent': '$1,959 - $3,119'}, {'date': '2026-01-27 23:24:48.456000', 'lowrent': '$1,984 - $3,134'}]
A3
1 Bed/1.0 Bath
732 sf SqFt
[{'date': '2021-12-04 21:30:53.642000', 'lowrent': 'Call for pricing'}, {'date': '2022-09-18 03:46:16.022000', 'lowrent': '$2,205 - $2,305'}, {'date': '2022-09-30 02:37:07.785000', 'lowrent': '$2,205 - $2,240'}, {'date': '2022-10-14 13:46:55.537000', 'lowrent': '$2,265 - $2,285'}, {'date': '2022-11-19 19:29:11.082000', 'lowrent': '$2,225 - $2,285'}, {'date': '2022-12-01 09:50:23.444000', 'lowrent': '$2,220 - $2,340'}, {'date': '2022-12-29 15:48:31.135000', 'lowrent': '$2,205 - $2,340'}, {'date': '2023-02-11 14:54:46.967000', 'lowrent': '$2,205 - $2,430'}, {'date': '2023-03-25 23:26:48.897000', 'lowrent': '$1,995 - $3,933'}, {'date': '2023-05-12 04:46:24.284000', 'lowrent': '$1,895 - $4,188'}, {'date': '2023-08-04 05:40:48.146000', 'lowrent': '$1,950 - $3,305'}, {'date': '2023-10-02 05:37:00.726000', 'lowrent': '$1,845 - $3,272'}, {'date': '2023-12-26 05:16:41.609000', 'lowrent': '$2,015 - $3,602'}, {'date': '2024-01-02 10:14:38.103000', 'lowrent': '$1,990 - $3,512'}, {'date': '2024-01-05 11:39:00.588000', 'lowrent': '$2,025 - $3,561'}, {'date': '2024-01-08 18:50:09.123000', 'lowrent': '$2,045 - $3,606'}, {'date': '2024-01-19 03:10:54.013000', 'lowrent': '$2,155 - $4,035'}, {'date': '2024-02-12 01:29:39.031000', 'lowrent': '$2,125 - $3,956'}, {'date': '2024-02-29 13:08:07.062000', 'lowrent': '$2,095 - $3,842'}, {'date': '2024-03-27 06:50:33.578000', 'lowrent': '$2,075 - $4,358'}, {'date': '2024-04-01 12:20:18.370000', 'lowrent': '$2,020 - $4,358'}, {'date': '2024-06-06 17:51:06.792000', 'lowrent': '$2,020 - $3,429'}, {'date': '2024-10-08 17:52:07.378000', 'lowrent': '$1,930 - $3,754'}, {'date': '2025-01-29 18:42:41.677000', 'lowrent': '$2,014 - $3,880'}, {'date': '2025-02-01 05:40:49.374000', 'lowrent': '$2,019 - $3,020'}, {'date': '2025-03-05 08:13:01.433000', 'lowrent': '$1,934 - $3,184'}, {'date': '2025-03-20 06:00:02.174000', 'lowrent': '$1,879 - $3,729'}, {'date': '2025-03-25 03:16:43.594000', 'lowrent': '$1,879 - $3,765'}, {'date': '2025-03-27 14:20:10.223000', 'lowrent': '$1,889 - $3,795'}, {'date': '2025-04-01 05:13:40.869000', 'lowrent': '$1,899 - $3,759'}, {'date': '2025-04-10 03:57:54.316000', 'lowrent': '$2,169 - $4,593'}, {'date': '2025-04-18 19:31:20.929000', 'lowrent': '$2,139 - $4,450'}, {'date': '2025-04-24 13:11:44.712000', 'lowrent': '$2,129 - $4,629'}, {'date': '2025-05-02 09:41:09.426000', 'lowrent': '$1,914 - $3,661'}, {'date': '2025-05-08 05:10:15.706000', 'lowrent': '$1,924 - $3,684'}, {'date': '2025-05-16 03:45:12.474000', 'lowrent': '$1,979 - $3,890'}, {'date': '2025-05-20 07:20:38.946000', 'lowrent': '$1,994 - $3,920'}, {'date': '2025-05-28 02:28:54.706000', 'lowrent': '$2,009 - $3,950'}, {'date': '2025-05-31 19:01:31.596000', 'lowrent': '$2,014 - $3,932'}, {'date': '2025-06-10 03:18:34.755000', 'lowrent': '$2,034 - $4,063'}, {'date': '2025-06-15 07:45:27.816000', 'lowrent': '$2,044 - $4,087'}, {'date': '2025-06-21 21:04:33.128000', 'lowrent': '$2,069 - $4,134'}, {'date': '2025-06-29 01:21:10', 'lowrent': '$2,124 - $4,242'}, {'date': '2025-07-05 08:44:55.221000', 'lowrent': '$2,109 - $4,212'}, {'date': '2025-07-09 06:31:29.154000', 'lowrent': '$2,064 - $4,134'}, {'date': '2025-07-18 23:23:46.840000', 'lowrent': '$2,084 - $4,379'}, {'date': '2025-07-26 06:27:29.594000', 'lowrent': '$2,069 - $4,200'}, {'date': '2025-07-31 05:37:22.178000', 'lowrent': '$1,994 - $4,486'}, {'date': '2025-08-08 15:45:37.111000', 'lowrent': '$1,894 - $4,301'}, {'date': '2025-08-15 06:24:09.737000', 'lowrent': '$1,804 - $4,099'}, {'date': '2025-08-17 05:15:20.343000', 'lowrent': '$1,789 - $4,069'}, {'date': '2025-08-20 00:44:22.477000', 'lowrent': '$1,834 - $4,047'}, {'date': '2025-09-02 00:22:43.067000', 'lowrent': '$1,839 - $3,225'}, {'date': '2025-09-11 16:09:50.843000', 'lowrent': '$1,859 - $3,306'}, {'date': '2025-09-20 16:50:49.161000', 'lowrent': '$1,864 - $3,306'}, {'date': '2025-10-13 00:55:39.010000', 'lowrent': '$1,899 - $3,366'}, {'date': '2025-10-16 16:14:48.399000', 'lowrent': '$1,949 - $3,449'}, {'date': '2025-10-24 05:40:30.517000', 'lowrent': '$1,944 - $4,001'}, {'date': '2025-10-30 05:51:46.057000', 'lowrent': '$1,939 - $3,990'}, {'date': '2025-11-14 08:08:29.659000', 'lowrent': '$1,939 - $3,416'}, {'date': '2025-11-26 19:39:18.788000', 'lowrent': '$1,854 - $4,087'}, {'date': '2025-11-29 10:48:40.854000', 'lowrent': '$1,829 - $3,914'}, {'date': '2025-12-11 03:29:43.007000', 'lowrent': '$1,729 - $4,051'}, {'date': '2025-12-19 06:30:30.422000', 'lowrent': '$1,839 - $4,289'}, {'date': '2025-12-22 13:39:51.675000', 'lowrent': '$1,859 - $4,289'}, {'date': '2025-12-29 05:17:24.736000', 'lowrent': '$1,834 - $4,253'}, {'date': '2026-01-05 23:42:15.638000', 'lowrent': '$1,749 - $3,973'}, {'date': '2026-01-20 18:30:14.552000', 'lowrent': '$1,719 - $3,497'}, {'date': '2026-01-27 23:24:48.495000', 'lowrent': '$1,789 - $3,515'}]
A4
1 Bed/1.0 Bath
736 sf SqFt
[{'date': '2021-12-04 21:30:53.706000', 'lowrent': 'Call for pricing'}, {'date': '2022-09-18 03:46:16.080000', 'lowrent': 'Call for details'}, {'date': '2023-02-11 14:54:47.282000', 'lowrent': '$2,155'}, {'date': '2023-03-25 23:26:48.943000', 'lowrent': '$1,975 - $3,423'}, {'date': '2023-05-12 04:46:24.334000', 'lowrent': '$1,990 - $4,137'}, {'date': '2023-08-04 05:40:48.190000', 'lowrent': '$1,930 - $3,109'}, {'date': '2023-10-02 05:37:00.353000', 'lowrent': '$1,805 - $3,115'}, {'date': '2023-12-26 05:16:41.662000', 'lowrent': '$1,950 - $3,412'}, {'date': '2024-01-02 10:14:38.157000', 'lowrent': '$1,955 - $3,453'}, {'date': '2024-01-05 11:39:00.650000', 'lowrent': '$1,985 - $3,473'}, {'date': '2024-01-08 18:50:09.177000', 'lowrent': '$1,945 - $3,083'}, {'date': '2024-01-19 03:10:54.062000', 'lowrent': '$2,035 - $3,219'}, {'date': '2024-02-12 01:29:39.078000', 'lowrent': '$2,020 - $4,018'}, {'date': '2024-02-29 13:08:07.107000', 'lowrent': '$1,955 - $3,324'}, {'date': '2024-03-27 06:50:33.626000', 'lowrent': '$1,885 - $4,206'}, {'date': '2024-04-01 12:20:18.421000', 'lowrent': '$1,950 - $4,206'}, {'date': '2024-06-06 17:51:06.407000', 'lowrent': '$1,940 - $3,508'}, {'date': '2024-10-08 17:52:07.421000', 'lowrent': '$1,900 - $3,736'}, {'date': '2025-01-29 18:42:41.792000', 'lowrent': '$1,979 - $3,805'}, {'date': '2025-02-01 05:40:49.480000', 'lowrent': '$1,984 - $2,963'}, {'date': '2025-03-05 08:13:00.776000', 'lowrent': '$1,809 - $3,652'}, {'date': '2025-03-20 06:00:01.520000', 'lowrent': '$1,779 - $3,459'}, {'date': '2025-03-27 14:20:10.029000', 'lowrent': '$1,789 - $3,419'}, {'date': '2025-04-01 05:13:40.631000', 'lowrent': '$1,834 - $2,829'}, {'date': '2025-04-10 03:57:53.979000', 'lowrent': '$2,104 - $3,584'}, {'date': '2025-04-18 19:31:20.531000', 'lowrent': '$2,079 - $4,367'}, {'date': '2025-04-24 13:11:44.436000', 'lowrent': '$2,119 - $4,545'}, {'date': '2025-05-02 09:41:09.127000', 'lowrent': '$1,909 - $3,646'}, {'date': '2025-05-08 05:10:15.744000', 'lowrent': '$1,919 - $3,670'}, {'date': '2025-05-16 03:45:12.514000', 'lowrent': '$1,974 - $3,777'}, {'date': '2025-05-20 07:20:38.989000', 'lowrent': '$1,989 - $3,807'}, {'date': '2025-05-28 02:28:55.593000', 'lowrent': '$2,004 - $3,836'}, {'date': '2025-05-31 19:01:31.694000', 'lowrent': '$1,994 - $3,836'}, {'date': '2025-06-10 03:18:34.846000', 'lowrent': '$2,014 - $3,872'}, {'date': '2025-06-15 07:45:27.908000', 'lowrent': '$2,024 - $3,896'}, {'date': '2025-06-21 21:04:32.660000', 'lowrent': '$2,049 - $3,944'}, {'date': '2025-06-29 01:21:10.103000', 'lowrent': '$2,104 - $4,051'}, {'date': '2025-07-05 08:44:55.327000', 'lowrent': '$2,089 - $4,021'}, {'date': '2025-07-09 06:31:29.256000', 'lowrent': '$2,044 - $3,944'}, {'date': '2025-07-18 23:23:46.939000', 'lowrent': '$2,059 - $4,188'}, {'date': '2025-07-26 06:27:30.329000', 'lowrent': '$2,064 - $4,009'}, {'date': '2025-07-31 05:37:22.465000', 'lowrent': '$1,994 - $4,295'}, {'date': '2025-08-08 15:45:37.277000', 'lowrent': '$1,909 - $4,093'}, {'date': '2025-08-15 06:24:10.256000', 'lowrent': '$1,819 - $3,890'}, {'date': '2025-08-17 05:15:20.752000', 'lowrent': '$1,804 - $3,860'}, {'date': '2025-08-20 00:44:23.048000', 'lowrent': '$1,834 - $3,846'}, {'date': '2025-09-02 00:22:43.168000', 'lowrent': '$1,824 - $3,104'}, {'date': '2025-09-11 16:09:51.463000', 'lowrent': '$1,824 - $3,109'}, {'date': '2025-09-15 03:02:38.096000', 'lowrent': '$1,824 - $3,157'}, {'date': '2025-10-13 00:55:39.051000', 'lowrent': '$1,859 - $3,217'}, {'date': '2025-10-16 16:14:48.439000', 'lowrent': '$1,909 - $3,886'}, {'date': '2025-10-24 05:40:30.561000', 'lowrent': '$1,904 - $3,869'}, {'date': '2025-10-30 05:51:46.105000', 'lowrent': '$1,899 - $3,857'}, {'date': '2025-11-14 08:08:30.015000', 'lowrent': '$1,899 - $3,869'}, {'date': '2025-11-26 19:39:18.824000', 'lowrent': '$1,849 - $3,776'}, {'date': '2025-11-29 10:48:40.894000', 'lowrent': '$1,794 - $3,719'}, {'date': '2025-12-11 03:29:43.049000', 'lowrent': '$1,764 - $3,644'}, {'date': '2025-12-19 06:30:30.465000', 'lowrent': '$1,879 - $4,170'}, {'date': '2025-12-22 13:39:51.711000', 'lowrent': '$1,889 - $4,170'}, {'date': '2025-12-29 05:17:24.778000', 'lowrent': '$1,909 - $3,854'}, {'date': '2026-01-05 23:42:15.680000', 'lowrent': '$1,824 - $3,681'}, {'date': '2026-01-20 18:30:14.592000', 'lowrent': '$1,729 - $3,488'}, {'date': '2026-01-27 23:24:48.532000', 'lowrent': '$1,769 - $3,419'}]
A5
1 Bed/1.0 Bath
737 sf SqFt
[{'date': '2021-12-04 21:30:53.770000', 'lowrent': 'Call for pricing'}, {'date': '2022-09-18 03:46:16.142000', 'lowrent': '$2,205 - $2,300'}, {'date': '2022-09-30 02:37:07.880000', 'lowrent': '$2,205'}, {'date': '2022-10-14 13:46:55.663000', 'lowrent': '$2,205 - $2,365'}, {'date': '2022-11-19 19:29:11.190000', 'lowrent': '$2,205'}, {'date': '2022-12-01 09:50:23.545000', 'lowrent': '$2,205 - $2,335'}, {'date': '2022-12-29 15:48:31.231000', 'lowrent': '$2,205 - $2,355'}, {'date': '2023-02-11 14:54:47.015000', 'lowrent': '$2,205 - $2,455'}, {'date': '2023-03-25 23:26:48.991000', 'lowrent': '$2,065 - $3,842'}, {'date': '2023-05-12 04:46:24.384000', 'lowrent': '$1,985 - $4,228'}, {'date': '2023-08-04 05:40:48.279000', 'lowrent': '$1,975 - $3,194'}, {'date': '2023-10-02 05:37:00.426000', 'lowrent': '$1,800 - $3,189'}, {'date': '2023-12-26 05:16:41.964000', 'lowrent': '$2,015 - $3,650'}, {'date': '2024-01-02 10:14:38.203000', 'lowrent': '$2,000 - $3,607'}, {'date': '2024-01-05 11:39:00.703000', 'lowrent': '$1,970 - $3,660'}, {'date': '2024-01-08 18:50:09.234000', 'lowrent': '$1,970 - $3,448'}, {'date': '2024-01-19 03:10:54.109000', 'lowrent': '$2,065 - $4,012'}, {'date': '2024-02-12 01:29:39.126000', 'lowrent': '$2,055 - $4,045'}, {'date': '2024-02-29 13:08:07.153000', 'lowrent': '$2,080 - $4,156'}, {'date': '2024-03-27 06:50:33.818000', 'lowrent': '$2,185 - $4,488'}, {'date': '2024-04-01 12:20:18.681000', 'lowrent': '$2,175 - $4,488'}, {'date': '2024-06-06 17:51:06.448000', 'lowrent': '$2,020 - $3,372'}, {'date': '2024-10-08 17:52:07.469000', 'lowrent': '$1,830 - $3,742'}, {'date': '2025-01-29 18:42:41.902000', 'lowrent': '$1,979 - $3,417'}, {'date': '2025-02-01 05:40:49.592000', 'lowrent': '$1,984 - $3,002'}, {'date': '2025-03-05 08:13:00.882000', 'lowrent': '$1,829 - $3,854'}, {'date': '2025-03-20 06:00:01.662000', 'lowrent': '$1,824 - $3,741'}, {'date': '2025-03-27 14:20:10.067000', 'lowrent': '$1,834 - $3,771'}, {'date': '2025-04-01 05:13:40.666000', 'lowrent': '$1,834 - $3,747'}, {'date': '2025-04-10 03:57:54.015000', 'lowrent': '$2,104 - $4,581'}, {'date': '2025-04-18 19:31:20.573000', 'lowrent': '$2,164 - $4,653'}, {'date': '2025-04-24 13:11:44.472000', 'lowrent': '$2,189 - $4,718'}, {'date': '2025-05-02 09:41:09.167000', 'lowrent': '$1,924 - $3,696'}, {'date': '2025-05-08 05:10:15.517000', 'lowrent': '$1,934 - $3,719'}, {'date': '2025-05-16 03:45:12.198000', 'lowrent': '$1,989 - $3,938'}, {'date': '2025-05-20 07:20:38.226000', 'lowrent': '$2,004 - $3,967'}, {'date': '2025-05-28 02:28:54.808000', 'lowrent': '$2,019 - $3,997'}, {'date': '2025-05-31 19:01:31.014000', 'lowrent': '$2,009 - $4,027'}, {'date': '2025-06-10 03:18:34.193000', 'lowrent': '$2,029 - $4,063'}, {'date': '2025-06-15 07:45:27.453000', 'lowrent': '$2,039 - $4,087'}, {'date': '2025-06-21 21:04:32.752000', 'lowrent': '$2,064 - $4,087'}, {'date': '2025-06-29 01:21:10.206000', 'lowrent': '$2,119 - $4,194'}, {'date': '2025-07-05 08:44:55.429000', 'lowrent': '$2,104 - $4,164'}, {'date': '2025-07-09 06:31:29.360000', 'lowrent': '$2,059 - $4,087'}, {'date': '2025-07-18 23:23:47.045000', 'lowrent': '$2,029 - $4,331'}, {'date': '2025-07-26 06:27:29.750000', 'lowrent': '$2,029 - $4,152'}, {'date': '2025-07-31 05:37:22.274000', 'lowrent': '$1,959 - $4,486'}, {'date': '2025-08-08 15:45:37.438000', 'lowrent': '$1,874 - $4,301'}, {'date': '2025-08-15 06:24:09.834000', 'lowrent': '$1,759 - $4,099'}, {'date': '2025-08-17 05:15:20.444000', 'lowrent': '$1,744 - $4,069'}, {'date': '2025-08-20 00:44:22.589000', 'lowrent': '$1,774 - $4,128'}, {'date': '2025-09-02 00:22:43.270000', 'lowrent': '$1,859 - $3,294'}, {'date': '2025-09-11 16:09:50.934000', 'lowrent': '$1,839 - $3,318'}, {'date': '2025-09-15 03:02:37.861000', 'lowrent': '$1,874 - $3,318'}, {'date': '2025-09-28 23:12:00.738000', 'lowrent': '$1,874 - $3,264'}, {'date': '2025-10-13 00:55:39.094000', 'lowrent': '$1,949 - $3,324'}, {'date': '2025-10-16 16:14:48.477000', 'lowrent': '$1,954 - $4,007'}, {'date': '2025-10-24 05:40:30.601000', 'lowrent': '$1,949 - $3,990'}, {'date': '2025-10-30 05:51:46.149000', 'lowrent': '$1,944 - $3,990'}, {'date': '2025-11-14 08:08:30.366000', 'lowrent': '$1,944 - $4,001'}, {'date': '2025-11-26 19:39:18.865000', 'lowrent': '$1,894 - $4,063'}, {'date': '2025-11-29 10:48:40.939000', 'lowrent': '$1,869 - $4,003'}, {'date': '2025-12-11 03:29:43.090000', 'lowrent': '$1,834 - $3,985'}, {'date': '2025-12-19 06:30:30.510000', 'lowrent': '$1,944 - $4,385'}, {'date': '2025-12-22 13:39:51.750000', 'lowrent': '$1,964 - $4,385'}, {'date': '2025-12-29 05:17:24.815000', 'lowrent': '$1,939 - $4,063'}, {'date': '2026-01-05 23:42:15.721000', 'lowrent': '$1,854 - $3,860'}, {'date': '2026-01-20 18:30:14.632000', 'lowrent': '$1,769 - $3,574'}, {'date': '2026-01-27 23:24:48.575000', 'lowrent': '$1,754 - $3,592'}]
A6
1 Bed/1.0 Bath
738 sf SqFt
[{'date': '2021-12-04 21:30:53.846000', 'lowrent': 'Call for pricing'}, {'date': '2022-09-18 03:46:16.194000', 'lowrent': 'Call for details'}, {'date': '2023-02-11 14:54:47.586000', 'lowrent': 'Ask for Pricing'}, {'date': '2025-01-29 18:42:43.352000', 'lowrent': '$1,999 - $3,270'}, {'date': '2025-02-01 05:40:50.736000', 'lowrent': 'Ask for Pricing'}]
A7
1 Bed/1.0 Bath
761 sf SqFt
[{'date': '2021-12-04 21:30:53.911000', 'lowrent': 'Call for pricing'}, {'date': '2022-09-18 03:46:16.247000', 'lowrent': 'Call for details'}, {'date': '2023-02-11 14:54:47.634000', 'lowrent': 'Ask for Pricing'}]
A8
1 Bed/1.0 Bath
837 sf SqFt
[{'date': '2021-12-04 21:30:53.985000', 'lowrent': 'Call for pricing'}, {'date': '2022-09-18 03:46:16.301000', 'lowrent': 'Call for details'}, {'date': '2023-02-11 14:54:47.682000', 'lowrent': 'Ask for Pricing'}, {'date': '2023-03-25 23:26:49.304000', 'lowrent': '$2,275 - $3,956'}, {'date': '2023-05-12 04:46:24.783000', 'lowrent': 'Ask for Pricing'}, {'date': '2023-08-04 05:40:48.325000', 'lowrent': '$2,185 - $3,226'}, {'date': '2023-10-02 05:37:01.128000', 'lowrent': 'Ask for Pricing'}, {'date': '2024-01-19 03:10:54.300000', 'lowrent': '$2,350 - $3,383'}, {'date': '2024-02-12 01:29:39.174000', 'lowrent': '$2,295 - $3,175'}, {'date': '2024-02-29 13:08:07.200000', 'lowrent': '$2,230 - $3,475'}, {'date': '2024-03-27 06:50:34.110000', 'lowrent': 'Ask for Pricing'}, {'date': '2024-10-08 17:52:07.134000', 'lowrent': '$2,125 - $3,295'}, {'date': '2025-01-29 18:42:42.053000', 'lowrent': '$2,209 - $3,522'}, {'date': '2025-02-01 05:40:49.700000', 'lowrent': '$2,229 - $2,584'}, {'date': '2025-03-05 08:13:02.096000', 'lowrent': 'Ask for Pricing'}, {'date': '2025-07-18 23:23:47.453000', 'lowrent': '$2,249 - $3,613'}, {'date': '2025-07-26 06:27:30.469000', 'lowrent': '$2,249 - $3,472'}, {'date': '2025-07-31 05:37:22.555000', 'lowrent': '$2,179 - $3,527'}, {'date': '2025-08-08 15:45:37.926000', 'lowrent': '$2,094 - $4,277'}, {'date': '2025-08-15 06:24:09.938000', 'lowrent': '$2,004 - $4,082'}, {'date': '2025-08-17 05:15:20.545000', 'lowrent': '$1,989 - $3,524'}, {'date': '2025-08-20 00:44:22.710000', 'lowrent': '$2,019 - $3,629'}, {'date': '2025-09-02 00:22:43.697000', 'lowrent': '$2,019 - $3,191'}, {'date': '2025-09-11 16:09:51.022000', 'lowrent': '$2,029 - $2,919'}, {'date': '2025-10-05 04:44:56.593000', 'lowrent': '$2,029 - $2,909'}, {'date': '2025-10-13 00:55:39.130000', 'lowrent': '$2,064 - $2,964'}, {'date': '2025-10-16 16:14:48.515000', 'lowrent': '$2,114 - $3,039'}, {'date': '2025-10-24 05:40:30.645000', 'lowrent': '$2,109 - $3,024'}, {'date': '2025-10-30 05:51:46.190000', 'lowrent': '$2,104 - $3,019'}, {'date': '2025-11-14 08:08:30.717000', 'lowrent': '$2,104 - $3,024'}, {'date': '2025-11-26 19:39:18.904000', 'lowrent': '$2,054 - $2,954'}, {'date': '2025-11-29 10:48:40.982000', 'lowrent': '$2,029 - $2,909'}]
A9
1 Bed/1.0 Bath
838 sf SqFt
[{'date': '2021-12-04 21:30:54.250000', 'lowrent': 'Call for pricing'}, {'date': '2022-09-18 03:46:16.509000', 'lowrent': 'Call for details'}, {'date': '2023-02-11 14:54:47.880000', 'lowrent': 'Ask for Pricing'}, {'date': '2023-03-25 23:26:49.357000', 'lowrent': '$2,725 - $4,800'}, {'date': '2023-05-12 04:46:24.986000', 'lowrent': 'Ask for Pricing'}, {'date': '2024-06-06 17:51:06.835000', 'lowrent': '$3,200 - $4,962'}, {'date': '2024-10-08 17:52:07.958000', 'lowrent': 'Ask for Pricing'}, {'date': '2025-04-18 19:31:20.965000', 'lowrent': '$2,809 - $5,338'}, {'date': '2025-04-24 13:11:45.133000', 'lowrent': 'Ask for Pricing'}, {'date': '2025-11-26 19:39:19.120000', 'lowrent': '$2,704 - $5,237'}, {'date': '2025-11-29 10:48:41.206000', 'lowrent': '$2,694 - $5,225'}, {'date': '2025-12-11 03:29:43.259000', 'lowrent': '$2,674 - $5,129'}, {'date': '2025-12-19 06:30:30.732000', 'lowrent': '$3,029 - $6,238'}, {'date': '2025-12-22 13:39:51.950000', 'lowrent': '$2,999 - $6,238'}, {'date': '2025-12-29 05:17:25.010000', 'lowrent': '$2,924 - $5,582'}, {'date': '2026-01-05 23:42:15.975000', 'lowrent': '$2,704 - $5,123'}, {'date': '2026-01-20 18:30:14.841000', 'lowrent': '$2,474 - $4,873'}, {'date': '2026-01-27 23:24:48.774000', 'lowrent': '$2,554 - $4,990'}]
B1
2 Bed/2.0 Bath
1,046 sf SqFt
[{'date': '2021-12-04 21:30:54.321000', 'lowrent': 'Call for pricing'}, {'date': '2022-09-18 03:46:16.557000', 'lowrent': '$3,120'}, {'date': '2022-10-14 13:46:56.099000', 'lowrent': '$3,070 - $3,140'}, {'date': '2022-11-19 19:29:11.610000', 'lowrent': '$3,070 - $3,190'}, {'date': '2022-12-29 15:48:31.623000', 'lowrent': '$2,850 - $3,265'}, {'date': '2023-02-11 14:54:47.064000', 'lowrent': '$2,850 - $3,200'}, {'date': '2023-03-25 23:26:49.045000', 'lowrent': '$2,725 - $4,959'}, {'date': '2023-05-12 04:46:24.434000', 'lowrent': '$2,755 - $5,374'}, {'date': '2023-08-04 05:40:48.369000', 'lowrent': '$2,745 - $4,228'}, {'date': '2023-10-02 05:37:00.835000', 'lowrent': '$2,755 - $3,846'}, {'date': '2023-12-26 05:16:42.011000', 'lowrent': '$2,985 - $4,910'}, {'date': '2024-01-02 10:14:38.487000', 'lowrent': '$2,945 - $4,894'}, {'date': '2024-01-05 11:39:00.813000', 'lowrent': '$2,895 - $4,894'}, {'date': '2024-01-08 18:50:09.377000', 'lowrent': '$2,880 - $4,477'}, {'date': '2024-01-19 03:10:54.157000', 'lowrent': '$2,715 - $4,364'}, {'date': '2024-02-12 01:29:39.218000', 'lowrent': '$2,515 - $5,141'}, {'date': '2024-02-29 13:08:07.247000', 'lowrent': '$2,580 - $5,473'}, {'date': '2024-03-27 06:50:33.674000', 'lowrent': '$2,640 - $5,729'}, {'date': '2024-04-01 12:20:18.462000', 'lowrent': '$2,730 - $5,378'}, {'date': '2024-06-06 17:51:06.876000', 'lowrent': '$3,230 - $5,304'}, {'date': '2024-10-08 17:52:07.198000', 'lowrent': '$2,460 - $4,176'}, {'date': '2025-01-29 18:42:42.663000', 'lowrent': '$2,329 - $4,319'}, {'date': '2025-02-01 05:40:50.253000', 'lowrent': '$2,254 - $3,670'}, {'date': '2025-03-05 08:13:01.652000', 'lowrent': '$2,529 - $4,599'}, {'date': '2025-03-20 06:00:02.577000', 'lowrent': '$2,574 - $5,672'}, {'date': '2025-03-25 03:16:43.703000', 'lowrent': '$2,574 - $5,719'}, {'date': '2025-03-27 14:20:10.333000', 'lowrent': '$2,444 - $5,719'}, {'date': '2025-04-01 05:13:40.985000', 'lowrent': 'Ask for Pricing'}, {'date': '2025-04-10 03:57:54.353000', 'lowrent': '$2,394 - $5,380'}, {'date': '2025-04-18 19:31:21.011000', 'lowrent': '$2,694 - $4,879'}, {'date': '2025-04-24 13:11:44.752000', 'lowrent': '$2,624 - $4,509'}, {'date': '2025-05-02 09:41:09.468000', 'lowrent': '$2,724 - $4,624'}, {'date': '2025-05-08 05:10:15.783000', 'lowrent': '$2,764 - $4,770'}, {'date': '2025-05-16 03:45:12.562000', 'lowrent': '$2,839 - $5,131'}, {'date': '2025-05-20 07:20:39.025000', 'lowrent': '$2,834 - $5,135'}, {'date': '2025-05-28 02:28:55.696000', 'lowrent': '$2,804 - $5,120'}, {'date': '2025-05-31 19:01:31.791000', 'lowrent': '$2,814 - $5,278'}, {'date': '2025-06-10 03:18:34.940000', 'lowrent': '$2,789 - $5,374'}, {'date': '2025-06-15 07:45:27.998000', 'lowrent': '$2,804 - $5,588'}, {'date': '2025-06-21 21:04:33.221000', 'lowrent': '$2,849 - $5,350'}, {'date': '2025-06-29 01:21:10.732000', 'lowrent': '$2,939 - $5,260'}, {'date': '2025-07-05 08:44:55.944000', 'lowrent': '$2,864 - $5,362'}, {'date': '2025-07-09 06:31:29.959000', 'lowrent': '$2,874 - $5,374'}, {'date': '2025-07-18 23:23:47.663000', 'lowrent': '$2,934 - $6,172'}, {'date': '2025-07-26 06:27:30.756000', 'lowrent': '$2,899 - $6,148'}, {'date': '2025-07-31 05:37:22.740000', 'lowrent': '$2,924 - $6,202'}, {'date': '2025-08-08 15:45:37.601000', 'lowrent': '$2,949 - $5,612'}, {'date': '2025-08-15 06:24:10.049000', 'lowrent': '$2,764 - $5,344'}, {'date': '2025-08-20 00:44:22.822000', 'lowrent': '$2,724 - $5,564'}, {'date': '2025-09-02 00:22:43.384000', 'lowrent': '$2,569 - $5,403'}, {'date': '2025-09-11 16:09:51.110000', 'lowrent': '$2,514 - $5,320'}, {'date': '2025-09-15 03:02:37.939000', 'lowrent': '$2,504 - $5,278'}, {'date': '2025-09-17 19:09:53.238000', 'lowrent': '$2,494 - $5,105'}, {'date': '2025-09-20 16:50:49.293000', 'lowrent': '$2,489 - $5,088'}, {'date': '2025-09-27 00:17:57.156000', 'lowrent': '$2,474 - $4,947'}, {'date': '2025-09-28 23:12:00.822000', 'lowrent': '$2,464 - $4,930'}, {'date': '2025-10-05 04:44:56.635000', 'lowrent': '$2,449 - $5,074'}, {'date': '2025-10-06 17:15:35.394000', 'lowrent': '$2,444 - $5,068'}, {'date': '2025-10-13 00:55:39.166000', 'lowrent': '$2,454 - $5,231'}, {'date': '2025-10-16 16:14:48.551000', 'lowrent': '$2,524 - $5,642'}, {'date': '2025-10-24 05:40:30.861000', 'lowrent': '$2,664 - $5,683'}, {'date': '2025-10-30 05:51:46.389000', 'lowrent': '$2,669 - $5,701'}, {'date': '2025-11-14 08:08:31.071000', 'lowrent': '$2,669 - $5,499'}, {'date': '2025-11-26 19:39:18.945000', 'lowrent': '$2,609 - $5,374'}, {'date': '2025-11-29 10:48:41.020000', 'lowrent': '$2,599 - $5,362'}, {'date': '2025-12-11 03:29:43.133000', 'lowrent': '$2,619 - $5,249'}, {'date': '2025-12-19 06:30:30.553000', 'lowrent': '$2,884 - $6,387'}, {'date': '2025-12-22 13:39:51.790000', 'lowrent': '$2,794 - $6,387'}, {'date': '2025-12-29 05:17:24.854000', 'lowrent': '$2,724 - $5,713'}, {'date': '2026-01-05 23:42:15.764000', 'lowrent': '$2,549 - $5,213'}, {'date': '2026-01-20 18:30:14.711000', 'lowrent': '$2,329 - $4,324'}, {'date': '2026-01-27 23:24:48.653000', 'lowrent': '$2,419 - $5,280'}]
B2
2 Bed/2.0 Bath
1,054 sf SqFt
[{'date': '2021-12-04 21:30:54.403000', 'lowrent': 'Call for pricing'}, {'date': '2022-09-18 03:46:16.631000', 'lowrent': '$3,655 - $3,775'}, {'date': '2022-10-14 13:46:56.148000', 'lowrent': '$3,655 - $3,865'}, {'date': '2022-11-19 19:29:11.662000', 'lowrent': '$3,655 - $3,775'}, {'date': '2022-12-29 15:48:31.671000', 'lowrent': '$3,435 - $3,555'}, {'date': '2023-02-11 14:54:47.135000', 'lowrent': '$3,435 - $3,890'}, {'date': '2023-03-25 23:26:49.097000', 'lowrent': '$2,530 - $5,213'}, {'date': '2023-05-12 04:46:25.033000', 'lowrent': 'Ask for Pricing'}, {'date': '2023-08-04 05:40:48.418000', 'lowrent': '$3,135 - $5,044'}, {'date': '2023-10-02 05:37:01.684000', 'lowrent': 'Ask for Pricing'}, {'date': '2024-01-19 03:10:54.350000', 'lowrent': '$3,150 - $4,660'}, {'date': '2024-02-12 01:29:39.402000', 'lowrent': '$3,180 - $5,927'}, {'date': '2024-02-29 13:08:07.480000', 'lowrent': '$3,130 - $6,054'}, {'date': '2024-03-27 06:50:33.867000', 'lowrent': '$3,040 - $6,035'}, {'date': '2024-04-01 12:20:18.726000', 'lowrent': '$3,085 - $6,007'}, {'date': '2024-06-06 17:51:06.488000', 'lowrent': '$3,595 - $5,814'}, {'date': '2024-10-08 17:52:07.241000', 'lowrent': '$2,865 - $4,472'}, {'date': '2025-01-29 18:42:42.919000', 'lowrent': '$2,554 - $4,671'}, {'date': '2025-02-01 05:40:49.804000', 'lowrent': '$2,759 - $4,021'}, {'date': '2025-03-05 08:13:01.002000', 'lowrent': '$2,689 - $6,124'}, {'date': '2025-03-20 06:00:01.777000', 'lowrent': '$2,759 - $4,384'}, {'date': '2025-03-25 03:16:43.485000', 'lowrent': '$2,744 - $4,264'}, {'date': '2025-03-27 14:20:10.105000', 'lowrent': '$2,689 - $4,119'}, {'date': '2025-04-01 05:13:40.709000', 'lowrent': '$2,804 - $4,489'}, {'date': '2025-04-10 03:57:54.128000', 'lowrent': '$3,014 - $4,794'}, {'date': '2025-04-18 19:31:20.697000', 'lowrent': '$2,889 - $4,834'}, {'date': '2025-04-24 13:11:44.513000', 'lowrent': '$2,914 - $4,569'}, {'date': '2025-05-02 09:41:09.212000', 'lowrent': '$2,939 - $4,249'}, {'date': '2025-05-08 05:10:15.555000', 'lowrent': '$2,979 - $4,294'}, {'date': '2025-05-16 03:45:12.238000', 'lowrent': '$3,019 - $4,354'}, {'date': '2025-05-20 07:20:38.269000', 'lowrent': '$3,019 - $5,636'}, {'date': '2025-05-28 02:28:54.908000', 'lowrent': '$2,959 - $5,636'}, {'date': '2025-05-31 19:01:32.781000', 'lowrent': 'Ask for Pricing'}, {'date': '2025-06-10 03:18:35.037000', 'lowrent': '$3,244 - $5,844'}, {'date': '2025-06-15 07:45:28.088000', 'lowrent': '$3,259 - $6,059'}, {'date': '2025-06-21 21:04:33.316000', 'lowrent': '$3,314 - $5,821'}, {'date': '2025-06-29 01:21:10.834000', 'lowrent': '$3,404 - $5,737'}, {'date': '2025-07-05 08:44:56.045000', 'lowrent': '$3,234 - $5,695'}, {'date': '2025-07-09 06:31:30.063000', 'lowrent': '$3,244 - $5,707'}, {'date': '2025-07-18 23:23:47.766000', 'lowrent': '$3,304 - $6,387'}, {'date': '2025-07-26 06:27:30.922000', 'lowrent': '$3,259 - $6,446'}, {'date': '2025-07-31 05:37:22.843000', 'lowrent': '$3,489 - $6,452'}, {'date': '2025-08-08 15:45:38.089000', 'lowrent': '$3,274 - $6,899'}, {'date': '2025-08-15 06:24:10.357000', 'lowrent': '$3,134 - $5,689'}, {'date': '2025-08-20 00:44:23.152000', 'lowrent': '$3,094 - $5,910'}, {'date': '2025-09-02 00:22:43.802000', 'lowrent': '$2,949 - $5,785'}, {'date': '2025-09-11 16:09:51.200000', 'lowrent': '$2,894 - $5,502'}, {'date': '2025-09-15 03:02:37.979000', 'lowrent': '$2,884 - $5,485'}, {'date': '2025-09-17 19:09:53.277000', 'lowrent': '$2,874 - $4,772'}, {'date': '2025-09-20 16:50:49.329000', 'lowrent': '$2,869 - $4,760'}, {'date': '2025-09-27 00:17:57.195000', 'lowrent': '$2,854 - $4,742'}, {'date': '2025-09-28 23:12:00.862000', 'lowrent': '$2,844 - $4,724'}, {'date': '2025-10-05 04:44:56.678000', 'lowrent': '$2,829 - $5,437'}, {'date': '2025-10-06 17:15:35.430000', 'lowrent': '$2,824 - $5,431'}, {'date': '2025-10-13 00:55:39.210000', 'lowrent': '$2,824 - $4,582'}, {'date': '2025-10-16 16:14:48.591000', 'lowrent': '$2,894 - $4,888'}, {'date': '2025-10-24 05:40:30.689000', 'lowrent': '$2,914 - $4,922'}, {'date': '2025-10-30 05:51:46.229000', 'lowrent': '$2,924 - $4,434'}, {'date': '2025-11-14 08:08:31.421000', 'lowrent': '$2,979 - $4,894'}, {'date': '2025-11-26 19:39:18.988000', 'lowrent': '$2,919 - $5,803'}, {'date': '2025-11-29 10:48:41.063000', 'lowrent': '$2,909 - $5,606'}, {'date': '2025-12-11 03:29:43.175000', 'lowrent': '$2,889 - $5,493'}, {'date': '2025-12-19 06:30:30.598000', 'lowrent': '$3,244 - $6,631'}, {'date': '2025-12-22 13:39:51.828000', 'lowrent': '$3,204 - $6,631'}, {'date': '2025-12-29 05:17:24.896000', 'lowrent': '$3,134 - $5,958'}, {'date': '2026-01-05 23:42:15.807000', 'lowrent': '$2,919 - $5,487'}, {'date': '2026-01-20 18:30:14.879000', 'lowrent': '$2,819 - $4,774'}, {'date': '2026-01-27 23:24:48.696000', 'lowrent': '$2,819 - $4,947'}]
B3
2 Bed/2.0 Bath
1,157 sf SqFt
[{'date': '2021-12-04 21:30:54.466000', 'lowrent': 'Call for pricing'}, {'date': '2022-09-18 03:46:16.688000', 'lowrent': '$3,897 - $3,937'}, {'date': '2022-11-19 19:29:11.713000', 'lowrent': 'Call for details'}, {'date': '2023-02-11 14:54:47.927000', 'lowrent': 'Ask for Pricing'}, {'date': '2023-08-04 05:40:48.476000', 'lowrent': '$3,405 - $4,517'}, {'date': '2023-10-02 05:37:01.754000', 'lowrent': 'Ask for Pricing'}, {'date': '2024-10-08 17:52:07.558000', 'lowrent': '$3,120 - $4,669'}, {'date': '2025-01-29 18:42:44.491000', 'lowrent': 'Ask for Pricing'}, {'date': '2025-06-21 21:04:33.410000', 'lowrent': '$3,459 - $6,267'}, {'date': '2025-06-29 01:21:11.888000', 'lowrent': 'Ask for Pricing'}, {'date': '2025-12-19 06:30:30.772000', 'lowrent': '$3,544 - $6,851'}, {'date': '2025-12-22 13:39:51.988000', 'lowrent': '$3,514 - $6,851'}, {'date': '2025-12-29 05:17:25.050000', 'lowrent': '$3,439 - $6,595'}, {'date': '2026-01-05 23:42:16.019000', 'lowrent': '$3,219 - $5,737'}, {'date': '2026-01-20 18:30:14.923000', 'lowrent': '$2,989 - $5,832'}, {'date': '2026-01-27 23:24:48.826000', 'lowrent': '$3,109 - $5,678'}]
B4
2 Bed/2.0 Bath
1,456 sf SqFt
[{'date': '2021-12-04 21:30:54.535000', 'lowrent': 'Call for pricing'}, {'date': '2022-09-18 03:46:16.742000', 'lowrent': 'Call for details'}, {'date': '2022-11-19 19:29:11.767000', 'lowrent': '$4,405'}, {'date': '2023-03-25 23:26:49.148000', 'lowrent': '$3,715 - $5,193'}, {'date': '2023-05-12 04:46:25.131000', 'lowrent': 'Ask for Pricing'}, {'date': '2023-08-04 05:40:48.526000', 'lowrent': '$3,570 - $4,647'}, {'date': '2023-10-02 05:37:00.884000', 'lowrent': '$3,765 - $5,323'}, {'date': '2023-12-26 05:16:41.776000', 'lowrent': '$3,955 - $5,433'}, {'date': '2024-01-02 10:14:38.305000', 'lowrent': '$3,880 - $5,684'}, {'date': '2024-01-05 11:39:00.868000', 'lowrent': '$3,855 - $5,684'}, {'date': '2024-01-08 18:50:09.437000', 'lowrent': '$3,825 - $5,197'}, {'date': '2024-01-19 03:10:54.205000', 'lowrent': '$3,660 - $5,074'}, {'date': '2024-02-12 01:29:39.262000', 'lowrent': '$3,505 - $4,997'}, {'date': '2024-02-29 13:08:07.292000', 'lowrent': '$3,325 - $5,393'}, {'date': '2024-03-27 06:50:34.394000', 'lowrent': 'Ask for Pricing'}, {'date': '2025-03-05 08:13:01.756000', 'lowrent': '$3,464 - $6,023'}, {'date': '2025-03-20 06:00:02.751000', 'lowrent': '$3,489 - $5,964'}, {'date': '2025-03-25 03:16:43.738000', 'lowrent': '$3,474 - $5,821'}, {'date': '2025-03-27 14:20:10.369000', 'lowrent': '$3,419 - $5,387'}, {'date': '2025-04-01 05:13:40.749000', 'lowrent': 'Ask for Pricing'}, {'date': '2025-05-02 09:41:09.250000', 'lowrent': '$3,669 - $4,979'}, {'date': '2025-05-08 05:10:16.211000', 'lowrent': 'Ask for Pricing'}]
B5
2 Bed/2.0 Bath
1,517 sf SqFt
[{'date': '2021-12-04 21:30:53.186000', 'lowrent': 'Call for pricing'}, {'date': '2022-09-18 03:46:15.595000', 'lowrent': 'Call for details'}, {'date': '2022-11-28 10:52:04.394000', 'lowrent': '$1,636'}, {'date': '2023-02-11 14:54:47.234000', 'lowrent': '$1,661'}, {'date': '2023-03-25 23:26:49.201000', 'lowrent': '$1,800 - $2,600'}, {'date': '2023-05-12 04:46:24.133000', 'lowrent': '$1,590 - $3,378'}, {'date': '2023-08-04 05:40:48.004000', 'lowrent': '$1,480 - $2,919'}, {'date': '2023-10-02 05:37:00.496000', 'lowrent': '$1,445 - $2,027'}, {'date': '2023-12-26 05:16:42.070000', 'lowrent': 'Ask for Pricing'}, {'date': '2024-01-08 18:50:09.502000', 'lowrent': '$1,450 - $2,789'}, {'date': '2024-01-19 03:10:54.254000', 'lowrent': '$1,445 - $2,258'}, {'date': '2024-02-12 01:29:39.314000', 'lowrent': '$1,500 - $3,168'}, {'date': '2024-02-29 13:08:07.338000', 'lowrent': '$1,485 - $2,856'}, {'date': '2024-03-27 06:50:33.721000', 'lowrent': '$1,550 - $3,219'}, {'date': '2024-04-01 12:20:18.507000', 'lowrent': '$1,525 - $3,083'}, {'date': '2024-06-06 17:51:06.618000', 'lowrent': '$1,520 - $2,375'}, {'date': '2024-10-08 17:52:07.282000', 'lowrent': '$1,600 - $2,472'}, {'date': '2025-01-29 18:42:41.424000', 'lowrent': '$1,499 - $2,966'}, {'date': '2025-02-01 05:40:49.154000', 'lowrent': '$1,494 - $2,537'}, {'date': '2025-03-05 08:13:00.349000', 'lowrent': '$1,489 - $2,603'}, {'date': '2025-03-20 06:00:00.817000', 'lowrent': '$1,419 - $2,615'}, {'date': '2025-03-25 03:16:43.234000', 'lowrent': '$1,384 - $2,454'}, {'date': '2025-03-27 14:20:09.846000', 'lowrent': '$1,399 - $2,472'}, {'date': '2025-04-10 03:57:53.832000', 'lowrent': '$1,384 - $2,454'}, {'date': '2025-04-18 19:31:20.772000', 'lowrent': '$1,364 - $2,459'}, {'date': '2025-04-24 13:11:44.552000', 'lowrent': '$1,329 - $2,405'}, {'date': '2025-05-02 09:41:09.295000', 'lowrent': '$1,319 - $2,305'}, {'date': '2025-05-08 05:10:15.436000', 'lowrent': '$1,309 - $2,287'}, {'date': '2025-05-16 03:45:12.278000', 'lowrent': '$1,364 - $2,305'}, {'date': '2025-05-20 07:20:38.529000', 'lowrent': '$1,309 - $2,317'}, {'date': '2025-05-28 02:28:55.007000', 'lowrent': '$1,434 - $2,335'}, {'date': '2025-05-31 19:01:31.110000', 'lowrent': '$1,469 - $2,224'}, {'date': '2025-06-10 03:18:34.284000', 'lowrent': '$1,414 - $2,306'}, {'date': '2025-06-15 07:45:27.547000', 'lowrent': '$1,409 - $2,383'}, {'date': '2025-06-21 21:04:32.845000', 'lowrent': '$1,409 - $2,400'}, {'date': '2025-06-29 01:21:10.319000', 'lowrent': '$1,694 - $2,746'}, {'date': '2025-07-05 08:44:55.530000', 'lowrent': '$1,704 - $2,621'}, {'date': '2025-07-09 06:31:29.476000', 'lowrent': '$1,714 - $2,871'}, {'date': '2025-07-18 23:23:47.150000', 'lowrent': '$1,634 - $2,813'}, {'date': '2025-07-26 06:27:29.895000', 'lowrent': '$1,639 - $2,813'}, {'date': '2025-07-31 05:37:22.368000', 'lowrent': '$1,669 - $2,842'}, {'date': '2025-08-08 15:45:37.764000', 'lowrent': '$1,659 - $3,121'}, {'date': '2025-08-15 06:24:10.157000', 'lowrent': '$1,649 - $3,121'}, {'date': '2025-08-17 05:15:19.925000', 'lowrent': '$1,644 - $3,121'}, {'date': '2025-08-20 00:44:22.153000', 'lowrent': '$1,694 - $3,104'}, {'date': '2025-09-02 00:22:42.859000', 'lowrent': '$1,499 - $3,086'}, {'date': '2025-09-11 16:09:50.667000', 'lowrent': '$1,394 - $2,823'}, {'date': '2025-09-15 03:02:37.748000', 'lowrent': '$1,369 - $2,800'}, {'date': '2025-09-17 19:09:53.026000', 'lowrent': '$1,349 - $2,782'}, {'date': '2025-09-20 16:50:49.079000', 'lowrent': '$1,334 - $2,770'}, {'date': '2025-09-27 00:17:56.900000', 'lowrent': '$1,409 - $2,734'}, {'date': '2025-09-28 23:12:00.614000', 'lowrent': '$1,404 - $2,734'}, {'date': '2025-10-05 04:44:56.719000', 'lowrent': '$1,519 - $2,901'}, {'date': '2025-10-06 17:15:35.475000', 'lowrent': '$1,529 - $2,913'}, {'date': '2025-10-13 00:55:39.247000', 'lowrent': '$1,559 - $2,740'}, {'date': '2025-10-16 16:14:48.635000', 'lowrent': '$1,604 - $2,758'}, {'date': '2025-10-24 05:40:30.729000', 'lowrent': '$1,504 - $2,929'}, {'date': '2025-10-30 05:51:46.266000', 'lowrent': '$1,509 - $2,929'}, {'date': '2025-11-14 08:08:31.794000', 'lowrent': '$1,444 - $2,537'}, {'date': '2025-11-26 19:39:19.029000', 'lowrent': '$1,469 - $2,975'}, {'date': '2025-11-29 10:48:41.107000', 'lowrent': '$1,584 - $3,131'}, {'date': '2025-12-11 03:29:42.839000', 'lowrent': '$1,524 - $3,021'}, {'date': '2025-12-19 06:30:30.238000', 'lowrent': '$1,414 - $3,131'}, {'date': '2025-12-22 13:39:51.512000', 'lowrent': '$1,389 - $3,131'}, {'date': '2025-12-29 05:17:24.570000', 'lowrent': '$1,414 - $3,131'}, {'date': '2026-01-05 23:42:15.515000', 'lowrent': '$1,344 - $3,067'}, {'date': '2026-01-20 18:30:14.754000', 'lowrent': '$1,369 - $2,819'}, {'date': '2026-01-27 23:24:48.372000', 'lowrent': '$1,459 - $2,831'}]
S1
0 Bed/1.0 Bath
504 sf SqFt
[{'date': '2021-12-04 21:30:53.247000', 'lowrent': 'Call for pricing'}, {'date': '2022-09-18 03:46:15.658000', 'lowrent': 'Call for details'}, {'date': '2023-02-11 14:54:47.338000', 'lowrent': 'Ask for Pricing'}, {'date': '2023-03-25 23:26:48.748000', 'lowrent': '$1,785 - $2,537'}, {'date': '2023-05-12 04:46:24.484000', 'lowrent': '$1,720 - $3,417'}, {'date': '2023-08-04 05:40:48.574000', 'lowrent': 'Ask for Pricing'}, {'date': '2023-10-02 05:37:00.106000', 'lowrent': '$1,405 - $1,971'}, {'date': '2023-12-26 05:16:42.122000', 'lowrent': 'Ask for Pricing'}, {'date': '2024-04-01 12:20:18.587000', 'lowrent': '$1,575 - $2,557'}, {'date': '2024-06-06 17:51:06.916000', 'lowrent': 'Ask for Pricing'}, {'date': '2025-03-05 08:13:01.111000', 'lowrent': '$1,549 - $2,794'}, {'date': '2025-03-20 06:00:00.939000', 'lowrent': '$1,484 - $2,339'}, {'date': '2025-03-25 03:16:43.271000', 'lowrent': '$1,444 - $2,294'}, {'date': '2025-03-27 14:20:09.881000', 'lowrent': '$1,454 - $2,309'}, {'date': '2025-04-10 03:57:53.867000', 'lowrent': 'Ask for Pricing'}, {'date': '2025-05-16 03:45:12.314000', 'lowrent': '$1,439 - $2,341'}, {'date': '2025-05-20 07:20:38.565000', 'lowrent': '$1,474 - $2,353'}, {'date': '2025-05-28 02:28:55.115000', 'lowrent': '$1,504 - $2,371'}, {'date': '2025-05-31 19:01:31.887000', 'lowrent': 'Ask for Pricing'}, {'date': '2025-10-05 04:44:56.759000', 'lowrent': '$1,499 - $2,716'}, {'date': '2025-10-06 17:15:35.518000', 'lowrent': '$1,499 - $2,722'}, {'date': '2025-10-13 00:55:39.290000', 'lowrent': '$1,524 - $2,758'}, {'date': '2025-10-16 16:14:48.675000', 'lowrent': '$1,529 - $2,776'}, {'date': '2025-10-24 05:40:30.773000', 'lowrent': '$1,524 - $2,929'}, {'date': '2025-11-14 08:08:32.146000', 'lowrent': '$1,504 - $2,537'}, {'date': '2025-11-26 19:39:19.073000', 'lowrent': '$1,519 - $2,650'}, {'date': '2025-11-29 10:48:41.150000', 'lowrent': '$1,634 - $2,717'}, {'date': '2025-12-11 03:29:42.886000', 'lowrent': '$1,564 - $2,621'}, {'date': '2025-12-19 06:30:30.282000', 'lowrent': '$1,479 - $2,712'}, {'date': '2025-12-22 13:39:51.552000', 'lowrent': '$1,489 - $2,712'}, {'date': '2025-12-29 05:17:24.612000', 'lowrent': '$1,519 - $2,159'}, {'date': '2026-01-05 23:42:15.849000', 'lowrent': '$1,449 - $2,514'}]
S2
0 Bed/1.0 Bath
528 sf SqFt
[{'date': '2021-12-04 21:30:53.307000', 'lowrent': 'Call for pricing'}, {'date': '2022-09-18 03:46:15.709000', 'lowrent': 'Call for details'}, {'date': '2023-02-11 14:54:47.434000', 'lowrent': 'Ask for Pricing'}, {'date': '2023-08-04 05:40:48.233000', 'lowrent': '$1,745 - $3,043'}, {'date': '2023-10-02 05:37:00.174000', 'lowrent': '$1,590 - $2,161'}, {'date': '2023-12-26 05:16:41.438000', 'lowrent': '$1,565 - $2,642'}, {'date': '2024-01-02 10:14:37.912000', 'lowrent': '$1,545 - $2,642'}, {'date': '2024-01-05 11:39:00.331000', 'lowrent': '$1,515 - $2,723'}, {'date': '2024-01-08 18:50:08.818000', 'lowrent': '$1,495 - $2,718'}, {'date': '2024-01-19 03:10:53.819000', 'lowrent': '$1,635 - $2,443'}, {'date': '2024-02-12 01:29:38.940000', 'lowrent': '$1,610 - $2,408'}, {'date': '2024-02-29 13:08:06.969000', 'lowrent': '$1,545 - $2,439'}, {'date': '2024-03-27 06:50:33.770000', 'lowrent': '$1,690 - $2,883'}, {'date': '2024-04-01 12:20:18.630000', 'lowrent': '$1,625 - $2,612'}, {'date': '2024-06-06 17:51:06.960000', 'lowrent': 'Ask for Pricing'}, {'date': '2024-10-08 17:52:06.975000', 'lowrent': '$1,705 - $2,175'}, {'date': '2025-01-29 18:42:43.056000', 'lowrent': '$1,629 - $3,491'}, {'date': '2025-02-01 05:40:49.913000', 'lowrent': '$1,624 - $2,621'}, {'date': '2025-03-05 08:13:00.454000', 'lowrent': '$1,654 - $3,121'}, {'date': '2025-03-20 06:00:01.085000', 'lowrent': '$1,589 - $2,529'}, {'date': '2025-03-25 03:16:43.306000', 'lowrent': '$1,549 - $2,484'}, {'date': '2025-03-27 14:20:09.918000', 'lowrent': '$1,559 - $2,499'}, {'date': '2025-04-10 03:57:53.908000', 'lowrent': '$1,544 - $2,476'}, {'date': '2025-04-18 19:31:20.452000', 'lowrent': '$1,534 - $2,448'}, {'date': '2025-04-24 13:11:44.396000', 'lowrent': '$1,499 - $2,394'}, {'date': '2025-05-02 09:41:09.050000', 'lowrent': '$1,459 - $2,377'}, {'date': '2025-05-08 05:10:15.474000', 'lowrent': '$1,449 - $2,359'}, {'date': '2025-05-16 03:45:12.158000', 'lowrent': '$1,504 - $2,442'}, {'date': '2025-05-20 07:20:38.606000', 'lowrent': '$1,514 - $2,454'}, {'date': '2025-05-28 02:28:55.211000', 'lowrent': '$1,589 - $2,472'}, {'date': '2025-05-31 19:01:31.209000', 'lowrent': '$1,624 - $2,351'}, {'date': '2025-06-10 03:18:34.377000', 'lowrent': '$1,674 - $2,427'}, {'date': '2025-06-15 07:45:28.271000', 'lowrent': 'Ask for Pricing'}]
S3
0 Bed/1.0 Bath
574 sf SqFt
[{'date': '2021-12-04 21:30:53.370000', 'lowrent': 'Call for pricing'}, {'date': '2022-09-18 03:46:15.767000', 'lowrent': 'Call for details'}, {'date': '2023-02-11 14:54:47.482000', 'lowrent': 'Ask for Pricing'}, {'date': '2023-10-02 05:37:00.236000', 'lowrent': '$1,815 - $2,286'}, {'date': '2023-12-26 05:16:41.491000', 'lowrent': '$1,745 - $2,468'}, {'date': '2024-01-02 10:14:37.960000', 'lowrent': '$1,725 - $2,506'}, {'date': '2024-01-05 11:39:00.424000', 'lowrent': '$1,670 - $2,476'}, {'date': '2024-01-08 18:50:08.877000', 'lowrent': '$1,650 - $2,286'}, {'date': '2024-01-19 03:10:53.867000', 'lowrent': '$1,765 - $2,271'}, {'date': '2024-02-12 01:29:39.498000', 'lowrent': 'Ask for Pricing'}, {'date': '2024-02-29 13:08:07.383000', 'lowrent': '$1,885 - $2,758'}, {'date': '2024-03-27 06:50:33.442000', 'lowrent': '$1,940 - $2,706'}, {'date': '2024-04-01 12:20:18.227000', 'lowrent': '$1,860 - $2,664'}, {'date': '2024-06-06 17:51:07.004000', 'lowrent': 'Ask for Pricing'}, {'date': '2025-03-05 08:13:01.219000', 'lowrent': '$1,994 - $2,841'}, {'date': '2025-03-20 06:00:01.900000', 'lowrent': '$1,929 - $2,777'}, {'date': '2025-03-25 03:16:43.522000', 'lowrent': '$1,889 - $2,729'}, {'date': '2025-03-27 14:20:10.145000', 'lowrent': '$1,899 - $2,728'}, {'date': '2025-04-10 03:57:54.199000', 'lowrent': '$1,884 - $2,772'}, {'date': '2025-04-18 19:31:20.813000', 'lowrent': '$1,874 - $2,772'}, {'date': '2025-04-24 13:11:44.588000', 'lowrent': '$1,839 - $2,723'}, {'date': '2025-05-02 09:41:09.088000', 'lowrent': '$1,799 - $2,309'}, {'date': '2025-05-08 05:10:15.861000', 'lowrent': 'Ask for Pricing'}]
S4
0 Bed/1.0 Bath
639 sf SqFt
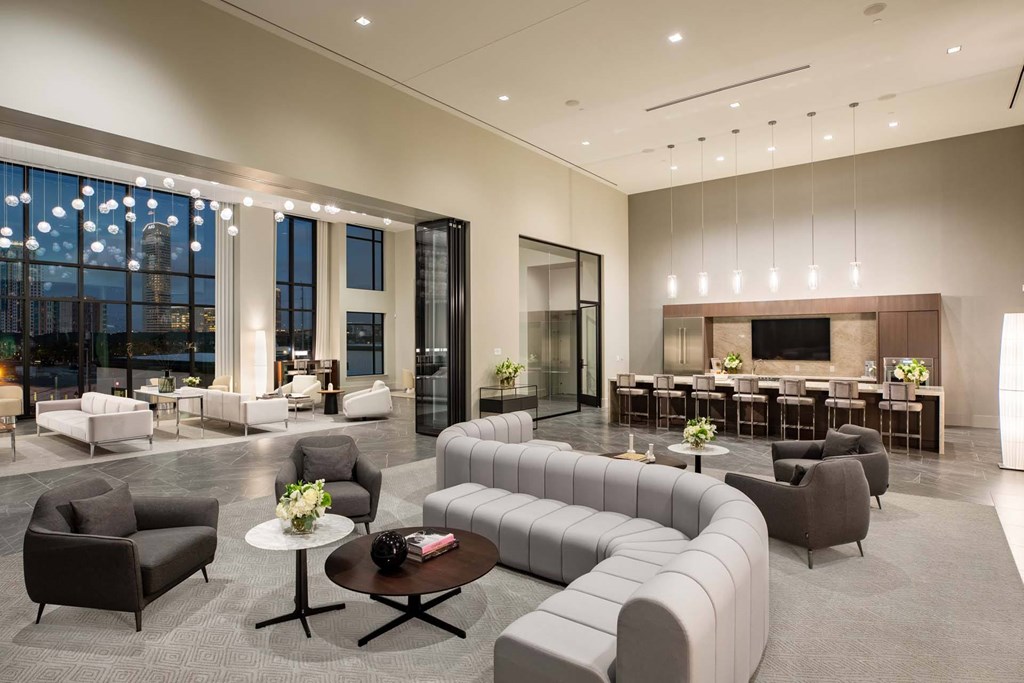





&cropxunits=800&cropyunits=534&srotate=0&width=1024&quality=90)



















&cropxunits=800&cropyunits=533&srotate=0&width=1024&quality=90)










































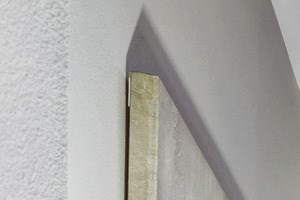&cropxunits=300&cropyunits=200&width=480&quality=90)
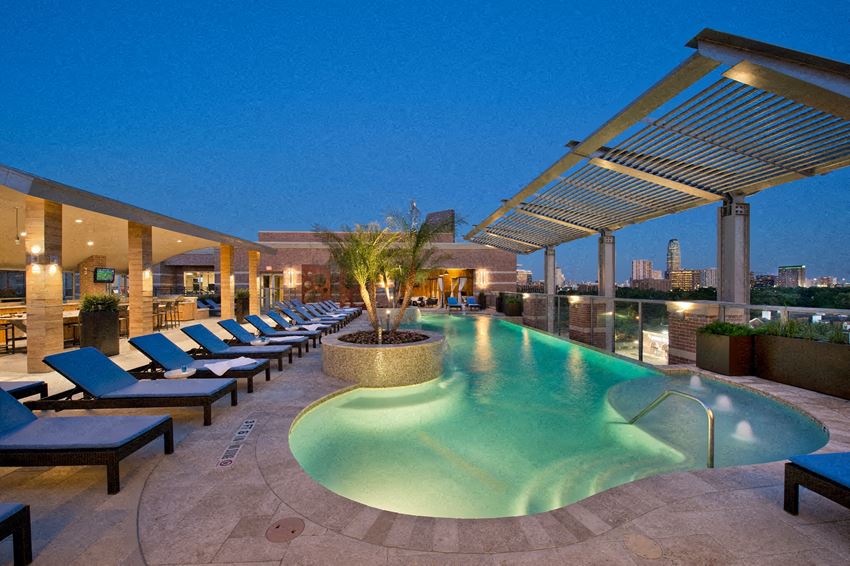
&cropxunits=300&cropyunits=200&width=1024&quality=90)
&cropxunits=300&cropyunits=200&width=1024&quality=90)
.jpg?width=1024&quality=90)
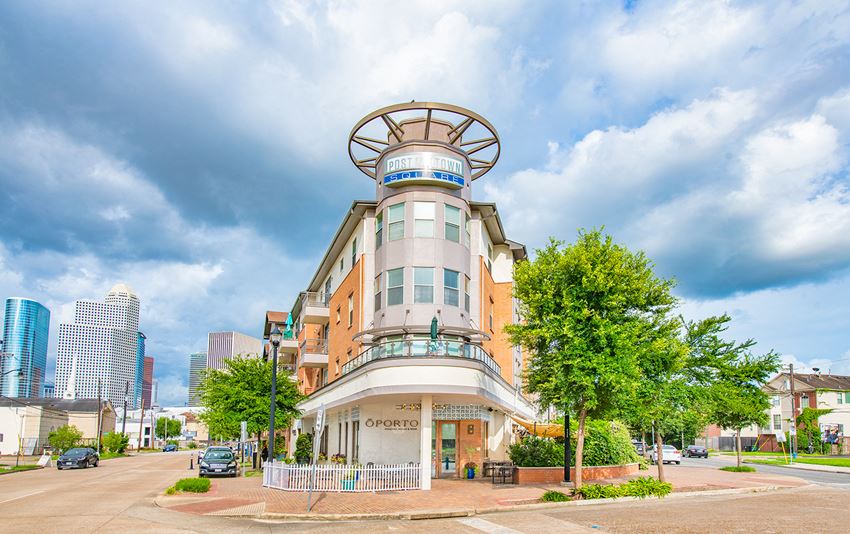
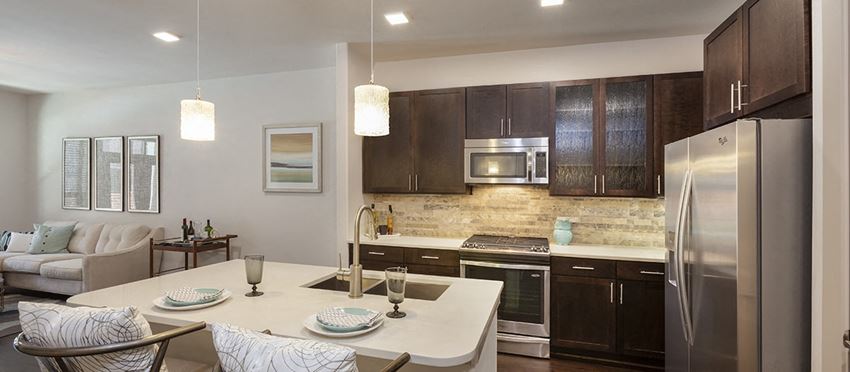
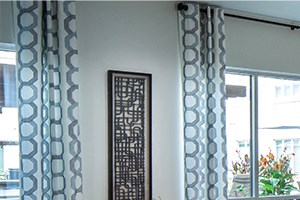&cropxunits=300&cropyunits=200&width=480&quality=90)

&cropxunits=300&cropyunits=193&width=1024&quality=90)

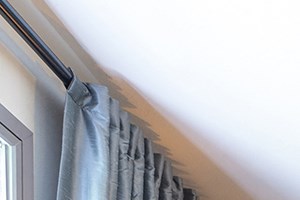&cropxunits=300&cropyunits=200&width=1024&quality=90)


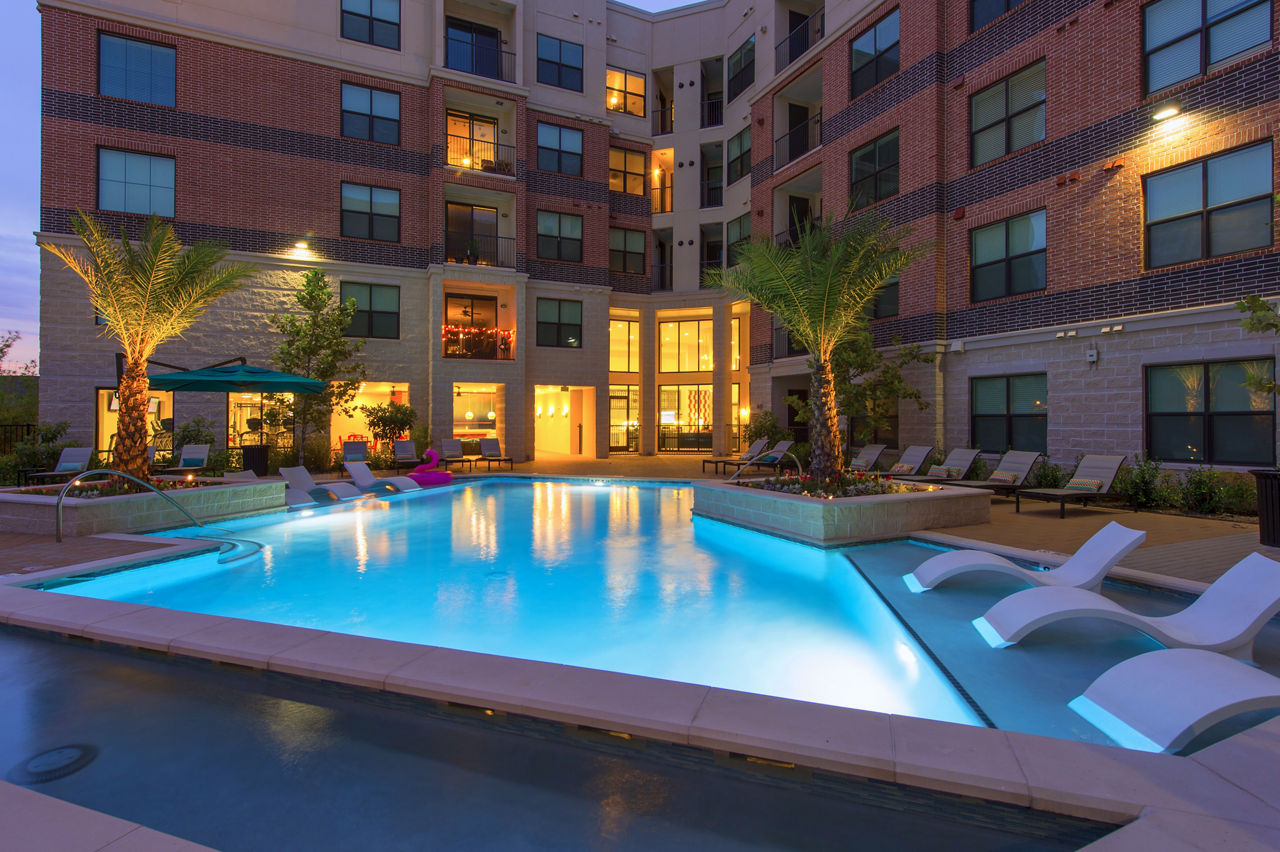
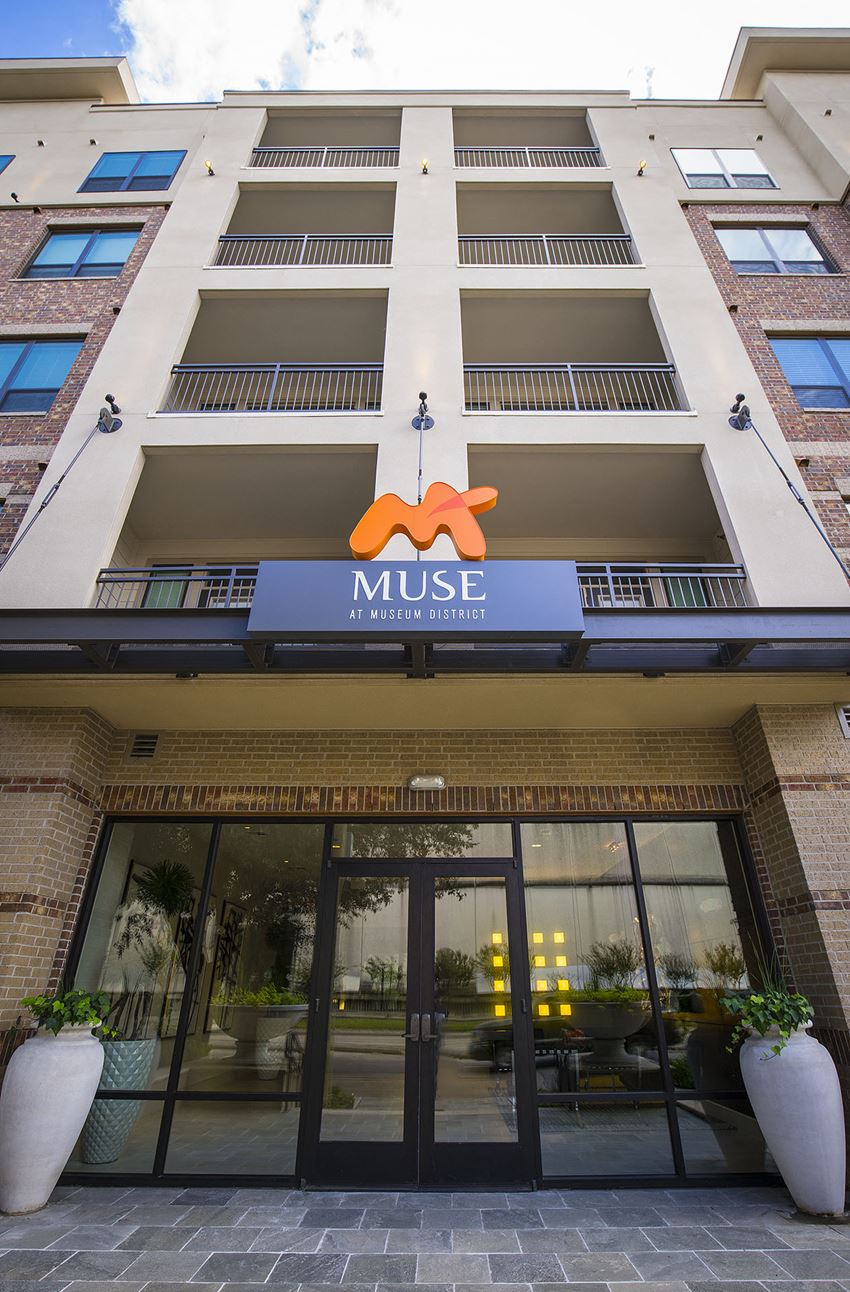
&cropxunits=300&cropyunits=200&width=1024&quality=90)
&cropxunits=300&cropyunits=200&width=1024&quality=90)