[{'date': '2025-07-20 00:39:50.743000', 'lowrent': '$1,385 - $1,965'}, {'date': '2025-07-28 01:25:31.659000', 'lowrent': '$1,400 - $1,940'}, {'date': '2025-08-01 04:19:12.454000', 'lowrent': '$1,365 - $2,015'}, {'date': '2025-08-09 09:27:19.753000', 'lowrent': '$1,455 - $1,755'}, {'date': '2025-09-04 22:58:49.954000', 'lowrent': '$1,500 - $1,990'}, {'date': '2025-09-15 18:30:03.520000', 'lowrent': '$1,445 - $2,000'}, {'date': '2025-09-18 07:28:58.704000', 'lowrent': '$1,430 - $1,985'}, {'date': '2025-09-23 03:20:27.387000', 'lowrent': '$1,410 - $1,960'}, {'date': '2025-09-27 13:28:00.339000', 'lowrent': '$1,375 - $1,895'}, {'date': '2025-09-29 04:35:47.573000', 'lowrent': '$1,370 - $1,895'}, {'date': '2025-10-05 10:31:35.297000', 'lowrent': '$1,405 - $1,900'}, {'date': '2025-10-06 22:26:35.434000', 'lowrent': '$1,390 - $1,900'}, {'date': '2025-10-13 06:25:42.468000', 'lowrent': '$1,415 - $1,785'}, {'date': '2025-10-16 23:41:52.050000', 'lowrent': '$1,495 - $1,785'}, {'date': '2025-10-26 11:53:29.191000', 'lowrent': '$1,490 - $1,780'}, {'date': '2025-11-01 00:46:46.850000', 'lowrent': '$1,460 - $1,745'}, {'date': '2025-11-17 06:33:57.181000', 'lowrent': '$1,375 - $1,695'}, {'date': '2025-11-27 02:23:19.761000', 'lowrent': '$1,390 - $1,735'}, {'date': '2025-11-30 02:24:21.324000', 'lowrent': '$1,350 - $1,740'}, {'date': '2025-12-11 13:04:38.799000', 'lowrent': '$1,380 - $1,755'}, {'date': '2025-12-14 09:31:50.690000', 'lowrent': '$1,330 - $1,770'}, {'date': '2025-12-19 22:38:11.256000', 'lowrent': '$1,330 - $1,810'}, {'date': '2025-12-22 22:22:10.724000', 'lowrent': '$1,335 - $1,810'}, {'date': '2025-12-29 13:57:55.799000', 'lowrent': '$1,350 - $1,810'}, {'date': '2026-01-08 00:50:01.035000', 'lowrent': '$1,470 - $1,850'}, {'date': '2026-01-21 05:39:00.755000', 'lowrent': '$1,560 - $1,980'}, {'date': '2026-01-28 08:00:20.131000', 'lowrent': '$1,545 - $1,980'}]
01S1
0 Bed/1.0 Bath
617 sf SqFt
[{'date': '2025-07-20 00:39:50.800000', 'lowrent': '$1,510 - $2,065'}, {'date': '2025-07-28 01:25:31.750000', 'lowrent': '$1,505 - $2,065'}, {'date': '2025-08-01 04:19:12.559000', 'lowrent': '$1,495 - $2,065'}, {'date': '2025-08-09 09:27:19.903000', 'lowrent': '$1,455 - $1,880'}, {'date': '2025-08-15 16:52:35.743000', 'lowrent': '$1,510 - $2,110'}, {'date': '2025-08-17 13:50:31.529000', 'lowrent': '$1,595 - $2,130'}, {'date': '2025-08-20 08:43:05.242000', 'lowrent': '$1,610 - $2,155'}, {'date': '2025-09-04 22:58:49.428000', 'lowrent': '$1,605 - $2,200'}, {'date': '2025-09-11 23:44:52.945000', 'lowrent': '$1,570 - $2,220'}, {'date': '2025-09-15 18:30:03.433000', 'lowrent': '$1,465 - $2,105'}, {'date': '2025-09-18 07:28:58.581000', 'lowrent': '$1,445 - $2,085'}, {'date': '2025-09-23 03:20:27.260000', 'lowrent': '$1,440 - $2,040'}, {'date': '2025-09-27 13:28:00.257000', 'lowrent': '$1,420 - $1,935'}, {'date': '2025-09-29 04:35:47.657000', 'lowrent': '$1,420 - $1,930'}, {'date': '2025-10-05 10:31:35.452000', 'lowrent': '$1,450 - $1,955'}, {'date': '2025-10-06 22:26:35.598000', 'lowrent': '$1,460 - $1,960'}, {'date': '2025-10-13 06:25:42.647000', 'lowrent': '$1,520 - $1,920'}, {'date': '2025-10-16 23:41:52.215000', 'lowrent': '$1,545 - $1,920'}, {'date': '2025-10-26 11:53:29.283000', 'lowrent': '$1,590 - $1,965'}, {'date': '2025-11-01 00:46:47.057000', 'lowrent': '$1,610 - $1,990'}, {'date': '2025-11-17 06:33:57.224000', 'lowrent': '$1,575 - $1,960'}, {'date': '2025-11-27 02:23:19.801000', 'lowrent': '$1,415 - $1,910'}, {'date': '2025-11-30 02:24:21.364000', 'lowrent': '$1,400 - $1,890'}, {'date': '2025-12-11 13:04:38.840000', 'lowrent': '$1,355 - $1,800'}, {'date': '2025-12-14 09:31:50.495000', 'lowrent': '$1,350 - $1,800'}, {'date': '2025-12-19 22:38:11.003000', 'lowrent': '$1,340 - $1,800'}, {'date': '2025-12-29 13:57:55.835000', 'lowrent': '$1,375 - $1,575'}, {'date': '2026-01-08 00:50:00.348000', 'lowrent': '$1,355 - $1,660'}, {'date': '2026-01-21 05:39:00.514000', 'lowrent': '$1,455 - $2,015'}, {'date': '2026-01-28 08:00:19.823000', 'lowrent': '$1,410 - $1,985'}]
01S2
0 Bed/1.0 Bath
627 sf SqFt
[{'date': '2025-07-20 00:39:50.966000', 'lowrent': '$1,680 - $2,240'}, {'date': '2025-07-28 01:25:31.841000', 'lowrent': '$1,660 - $2,285'}, {'date': '2025-08-01 04:19:12.658000', 'lowrent': '$1,600 - $2,305'}, {'date': '2025-08-09 09:27:20.207000', 'lowrent': '$1,595 - $2,350'}, {'date': '2025-08-15 16:52:35.944000', 'lowrent': '$1,560 - $2,295'}, {'date': '2025-08-17 13:50:31.628000', 'lowrent': '$1,535 - $2,260'}, {'date': '2025-08-20 08:43:05.348000', 'lowrent': '$1,550 - $2,220'}, {'date': '2025-09-04 22:58:49.535000', 'lowrent': '$1,445 - $2,075'}, {'date': '2025-09-11 23:44:53.212000', 'lowrent': '$1,490 - $2,080'}, {'date': '2025-09-15 18:30:03.560000', 'lowrent': '$1,485 - $2,075'}, {'date': '2025-09-18 07:28:58.748000', 'lowrent': '$1,510 - $1,865'}, {'date': '2025-10-26 11:53:29.761000', 'lowrent': '$1,645 - $2,075'}, {'date': '2025-11-17 06:33:57.501000', 'lowrent': '$1,630 - $2,075'}, {'date': '2025-11-27 02:23:20.049000', 'lowrent': '$1,635 - $2,075'}, {'date': '2025-11-30 02:24:21.569000', 'lowrent': '$1,630 - $2,075'}, {'date': '2025-12-11 13:04:38.882000', 'lowrent': '$1,660 - $2,155'}, {'date': '2025-12-19 22:38:11.302000', 'lowrent': '$1,665 - $1,910'}, {'date': '2025-12-22 22:22:10.768000', 'lowrent': '$1,675 - $1,910'}, {'date': '2025-12-29 13:57:56.081000', 'lowrent': '$1,665 - $1,910'}, {'date': '2026-01-08 00:50:00.530000', 'lowrent': '$1,570 - $2,040'}, {'date': '2026-01-21 05:39:00.797000', 'lowrent': '$1,690 - $2,200'}, {'date': '2026-01-28 08:00:19.911000', 'lowrent': '$1,745 - $2,205'}]
11F1
1 Bed/1.0 Bath
681 sf SqFt
[{'date': '2025-07-20 00:39:51.218000', 'lowrent': 'Ask for Pricing'}, {'date': '2025-07-28 01:25:32.217000', 'lowrent': '$1,670 - $2,235'}, {'date': '2025-08-01 04:19:13.051000', 'lowrent': '$1,670 - $2,260'}, {'date': '2025-08-09 09:27:20.660000', 'lowrent': '$1,670 - $2,270'}, {'date': '2025-08-15 16:52:36.252000', 'lowrent': '$1,750 - $2,270'}, {'date': '2025-08-17 13:50:31.920000', 'lowrent': '$1,755 - $2,270'}, {'date': '2025-08-20 08:43:05.551000', 'lowrent': '$1,740 - $2,270'}, {'date': '2025-09-04 22:58:50.057000', 'lowrent': '$1,765 - $2,095'}, {'date': '2025-09-11 23:44:53.301000', 'lowrent': '$1,770 - $2,095'}, {'date': '2025-09-15 18:30:03.600000', 'lowrent': '$1,675 - $1,985'}, {'date': '2025-09-18 07:28:58.792000', 'lowrent': '$1,705 - $2,230'}, {'date': '2025-09-23 03:20:27.475000', 'lowrent': '$1,725 - $2,275'}, {'date': '2025-09-27 13:28:00.426000', 'lowrent': '$1,715 - $2,275'}, {'date': '2025-10-06 22:26:35.636000', 'lowrent': '$1,710 - $2,010'}, {'date': '2025-10-26 11:53:29.850000', 'lowrent': '$1,785 - $2,230'}, {'date': '2025-11-01 00:46:47.146000', 'lowrent': '$1,780 - $2,230'}, {'date': '2025-11-17 06:33:57.541000', 'lowrent': '$1,635 - $1,925'}, {'date': '2025-11-27 02:23:19.882000', 'lowrent': '$1,575 - $1,870'}, {'date': '2025-11-30 02:24:21.445000', 'lowrent': '$1,565 - $1,860'}, {'date': '2025-12-11 13:04:38.923000', 'lowrent': '$1,595 - $1,880'}, {'date': '2025-12-14 09:31:50.773000', 'lowrent': '$1,635 - $2,090'}, {'date': '2025-12-19 22:38:11.087000', 'lowrent': '$1,640 - $1,880'}, {'date': '2025-12-22 22:22:10.559000', 'lowrent': '$1,585 - $1,870'}, {'date': '2025-12-29 13:57:55.912000', 'lowrent': '$1,640 - $1,960'}, {'date': '2026-01-08 00:50:00.620000', 'lowrent': '$1,605 - $1,895'}, {'date': '2026-01-21 05:39:00.596000', 'lowrent': '$1,610 - $1,995'}, {'date': '2026-01-28 08:00:19.956000', 'lowrent': '$1,555 - $1,925'}]
11F2
1 Bed/1.0 Bath
692 sf SqFt
[{'date': '2025-07-20 00:39:50.912000', 'lowrent': '$1,605 - $2,350'}, {'date': '2025-07-28 01:25:31.939000', 'lowrent': '$1,575 - $2,140'}, {'date': '2025-08-01 04:19:12.754000', 'lowrent': '$1,560 - $2,225'}, {'date': '2025-08-09 09:27:20.360000', 'lowrent': '$1,490 - $2,200'}, {'date': '2025-08-15 16:52:36.049000', 'lowrent': '$1,480 - $2,190'}, {'date': '2025-08-20 08:43:05.447000', 'lowrent': '$1,530 - $2,190'}, {'date': '2025-09-04 22:58:49.640000', 'lowrent': '$1,500 - $2,170'}, {'date': '2025-09-11 23:44:53.032000', 'lowrent': '$1,510 - $2,115'}, {'date': '2025-09-15 18:30:03.476000', 'lowrent': '$1,515 - $2,120'}, {'date': '2025-09-18 07:28:58.624000', 'lowrent': '$1,530 - $2,285'}, {'date': '2025-09-23 03:20:27.300000', 'lowrent': '$1,540 - $2,280'}, {'date': '2025-09-27 13:28:00.465000', 'lowrent': '$1,540 - $2,230'}, {'date': '2025-10-05 10:31:35.529000', 'lowrent': '$1,530 - $2,250'}, {'date': '2025-10-13 06:25:42.688000', 'lowrent': '$1,600 - $2,165'}, {'date': '2025-10-16 23:41:52.254000', 'lowrent': '$1,745 - $2,195'}, {'date': '2025-10-26 11:53:29.943000', 'lowrent': '$1,760 - $2,095'}, {'date': '2025-11-01 00:46:47.189000', 'lowrent': '$1,770 - $2,115'}, {'date': '2025-11-17 06:33:57.305000', 'lowrent': '$1,745 - $2,210'}, {'date': '2025-11-27 02:23:19.925000', 'lowrent': '$1,725 - $2,190'}, {'date': '2025-11-30 02:24:21.488000', 'lowrent': '$1,695 - $2,150'}, {'date': '2025-12-11 13:04:38.675000', 'lowrent': '$1,640 - $2,025'}, {'date': '2025-12-14 09:31:50.572000', 'lowrent': '$1,525 - $2,000'}, {'date': '2025-12-19 22:38:11.127000', 'lowrent': '$1,575 - $2,060'}, {'date': '2025-12-22 22:22:10.601000', 'lowrent': '$1,570 - $2,010'}, {'date': '2025-12-29 13:57:56.119000', 'lowrent': '$1,590 - $2,065'}, {'date': '2026-01-08 00:50:01.178000', 'lowrent': '$1,570 - $2,030'}, {'date': '2026-01-21 05:39:00.838000', 'lowrent': '$1,535 - $1,990'}, {'date': '2026-01-28 08:00:20.178000', 'lowrent': '$1,520 - $2,015'}]
11F3
1 Bed/1.0 Bath
695 sf SqFt
[{'date': '2025-07-20 00:39:51.020000', 'lowrent': '$1,815 - $2,585'}, {'date': '2025-07-28 01:25:32.030000', 'lowrent': '$1,785 - $2,535'}, {'date': '2025-08-01 04:19:12.853000', 'lowrent': '$1,775 - $2,560'}, {'date': '2025-08-09 09:27:20.509000', 'lowrent': '$1,725 - $2,570'}, {'date': '2025-08-15 16:52:36.150000', 'lowrent': '$1,695 - $2,490'}, {'date': '2025-08-17 13:50:31.817000', 'lowrent': '$1,720 - $2,485'}, {'date': '2025-08-20 08:43:05.659000', 'lowrent': '$1,705 - $2,230'}, {'date': '2025-09-04 22:58:50.160000', 'lowrent': '$1,785 - $2,300'}, {'date': '2025-09-11 23:44:53.388000', 'lowrent': '$1,790 - $2,300'}, {'date': '2025-09-15 18:30:03.644000', 'lowrent': '$1,705 - $2,195'}, {'date': '2025-09-18 07:28:58.833000', 'lowrent': '$1,775 - $2,460'}, {'date': '2025-09-23 03:20:27.517000', 'lowrent': '$1,785 - $2,510'}, {'date': '2025-09-27 13:28:00.501000', 'lowrent': '$1,795 - $2,165'}, {'date': '2025-10-05 10:31:35.569000', 'lowrent': '$1,780 - $2,475'}, {'date': '2025-10-13 06:25:42.727000', 'lowrent': '$1,810 - $2,275'}, {'date': '2025-10-16 23:41:52.290000', 'lowrent': '$1,820 - $2,275'}, {'date': '2025-10-26 11:53:30.037000', 'lowrent': '$1,865 - $2,215'}, {'date': '2025-11-01 00:46:47.229000', 'lowrent': '$1,865 - $2,190'}, {'date': '2025-11-17 06:33:57.583000', 'lowrent': '$1,840 - $2,190'}, {'date': '2025-11-27 02:23:20.085000', 'lowrent': '$1,845 - $2,215'}, {'date': '2025-11-30 02:24:21.608000', 'lowrent': '$1,840 - $2,215'}, {'date': '2025-12-11 13:04:38.965000', 'lowrent': '$1,695 - $2,100'}, {'date': '2025-12-14 09:31:50.811000', 'lowrent': '$1,680 - $2,085'}, {'date': '2025-12-19 22:38:11.343000', 'lowrent': '$1,655 - $2,055'}, {'date': '2025-12-22 22:22:10.808000', 'lowrent': '$1,745 - $2,080'}, {'date': '2025-12-29 13:57:55.953000', 'lowrent': '$1,790 - $2,125'}, {'date': '2026-01-08 00:50:00.710000', 'lowrent': '$1,665 - $2,090'}, {'date': '2026-01-21 05:39:00.634000', 'lowrent': '$1,600 - $2,115'}, {'date': '2026-01-28 08:00:20.001000', 'lowrent': '$1,590 - $2,310'}]
11F4
1 Bed/1.0 Bath
723 sf SqFt
[{'date': '2025-07-20 00:39:50.857000', 'lowrent': '$1,855 - $2,595'}, {'date': '2025-07-28 01:25:32.122000', 'lowrent': '$1,945 - $2,660'}, {'date': '2025-08-01 04:19:12.951000', 'lowrent': '$1,875 - $2,640'}, {'date': '2025-08-09 09:27:20.056000', 'lowrent': '$1,830 - $2,640'}, {'date': '2025-08-15 16:52:35.843000', 'lowrent': '$1,870 - $2,640'}, {'date': '2025-09-23 03:20:27.429000', 'lowrent': '$1,795 - $2,190'}, {'date': '2025-09-27 13:28:00.382000', 'lowrent': '$1,805 - $2,190'}, {'date': '2025-10-05 10:31:35.337000', 'lowrent': '$1,775 - $2,190'}, {'date': '2025-10-06 22:26:35.478000', 'lowrent': '$1,775 - $2,185'}, {'date': '2025-10-13 06:25:42.519000', 'lowrent': '$1,875 - $2,270'}, {'date': '2025-10-16 23:41:52.092000', 'lowrent': '$1,890 - $2,270'}, {'date': '2025-10-26 11:53:29.391000', 'lowrent': '$1,860 - $2,235'}, {'date': '2025-11-01 00:46:46.893000', 'lowrent': '$1,845 - $2,220'}, {'date': '2025-11-17 06:33:57.265000', 'lowrent': '$1,835 - $2,245'}, {'date': '2025-11-27 02:23:19.841000', 'lowrent': '$1,805 - $2,230'}, {'date': '2025-11-30 02:24:21.405000', 'lowrent': '$1,800 - $2,225'}, {'date': '2025-12-11 13:04:38.636000', 'lowrent': '$1,780 - $2,225'}, {'date': '2025-12-14 09:31:50.534000', 'lowrent': '$1,770 - $2,220'}, {'date': '2025-12-19 22:38:11.047000', 'lowrent': '$1,795 - $2,235'}, {'date': '2025-12-22 22:22:10.516000', 'lowrent': '$1,790 - $2,235'}, {'date': '2025-12-29 13:57:55.872000', 'lowrent': '$1,830 - $2,270'}, {'date': '2026-01-08 00:50:00.436000', 'lowrent': '$1,790 - $2,270'}, {'date': '2026-01-21 05:39:00.554000', 'lowrent': '$1,780 - $2,180'}, {'date': '2026-01-28 08:00:19.866000', 'lowrent': '$1,780 - $2,305'}]
11F5
1 Bed/1.0 Bath
724 sf SqFt
[{'date': '2025-07-20 00:39:51.101000', 'lowrent': '$2,360 - $2,910'}, {'date': '2025-07-28 01:25:32.309000', 'lowrent': '$2,420 - $2,960'}, {'date': '2025-08-01 04:19:13.150000', 'lowrent': '$2,405 - $3,200'}, {'date': '2025-08-09 09:27:20.810000', 'lowrent': '$2,470 - $2,995'}, {'date': '2025-08-15 16:52:36.356000', 'lowrent': '$2,555 - $3,000'}, {'date': '2025-08-17 13:50:32.021000', 'lowrent': '$2,540 - $3,000'}, {'date': '2025-08-20 08:43:05.762000', 'lowrent': '$2,550 - $3,005'}, {'date': '2025-09-04 22:58:50.266000', 'lowrent': '$2,545 - $3,040'}, {'date': '2025-09-11 23:44:53.474000', 'lowrent': '$2,470 - $3,060'}, {'date': '2025-09-15 18:30:03.685000', 'lowrent': '$2,415 - $3,000'}, {'date': '2025-09-18 07:28:58.872000', 'lowrent': '$2,405 - $3,200'}, {'date': '2025-09-23 03:20:27.559000', 'lowrent': '$2,405 - $3,190'}, {'date': '2025-09-27 13:28:00.542000', 'lowrent': '$2,305 - $3,255'}, {'date': '2025-09-29 04:35:47.845000', 'lowrent': '$2,290 - $3,230'}, {'date': '2025-10-05 10:31:35.373000', 'lowrent': '$2,145 - $3,075'}, {'date': '2025-10-06 22:26:35.519000', 'lowrent': '$2,100 - $3,050'}, {'date': '2025-10-13 06:25:42.565000', 'lowrent': '$2,055 - $2,805'}, {'date': '2025-10-16 23:41:52.326000', 'lowrent': '$2,100 - $2,805'}, {'date': '2025-10-26 11:53:29.484000', 'lowrent': '$2,040 - $2,770'}, {'date': '2025-11-01 00:46:46.937000', 'lowrent': '$2,060 - $2,770'}, {'date': '2025-11-17 06:33:57.366000', 'lowrent': '$1,890 - $2,480'}, {'date': '2025-11-27 02:23:19.964000', 'lowrent': '$2,030 - $2,450'}, {'date': '2025-11-30 02:24:21.649000', 'lowrent': '$2,105 - $2,495'}, {'date': '2025-12-11 13:04:38.716000', 'lowrent': '$2,140 - $2,600'}, {'date': '2025-12-14 09:31:50.612000', 'lowrent': '$2,160 - $2,600'}, {'date': '2025-12-19 22:38:11.171000', 'lowrent': '$2,170 - $2,565'}, {'date': '2025-12-22 22:22:10.641000', 'lowrent': '$2,185 - $2,585'}, {'date': '2025-12-29 13:57:55.991000', 'lowrent': '$2,245 - $2,585'}, {'date': '2026-01-08 00:50:00.799000', 'lowrent': '$2,315 - $2,635'}, {'date': '2026-01-21 05:39:00.674000', 'lowrent': '$2,325 - $2,655'}, {'date': '2026-01-28 08:00:20.043000', 'lowrent': '$2,305 - $2,710'}]
22F1
2 Bed/2.0 Bath
991 sf SqFt
[{'date': '2025-07-20 00:39:51.162000', 'lowrent': '$2,445 - $3,380'}, {'date': '2025-07-28 01:25:32.402000', 'lowrent': '$2,445 - $3,085'}, {'date': '2025-08-01 04:19:13.246000', 'lowrent': '$2,520 - $3,135'}, {'date': '2025-08-09 09:27:20.961000', 'lowrent': '$2,620 - $3,385'}, {'date': '2025-08-15 16:52:36.459000', 'lowrent': '$2,580 - $3,395'}, {'date': '2025-08-17 13:50:32.117000', 'lowrent': '$2,560 - $3,385'}, {'date': '2025-08-20 08:43:05.866000', 'lowrent': '$2,590 - $3,295'}, {'date': '2025-09-04 22:58:49.743000', 'lowrent': '$2,370 - $3,075'}, {'date': '2025-09-11 23:44:53.563000', 'lowrent': '$2,395 - $3,090'}, {'date': '2025-09-15 18:30:03.721000', 'lowrent': '$2,370 - $3,090'}, {'date': '2025-09-23 03:20:27.344000', 'lowrent': '$2,360 - $3,265'}, {'date': '2025-09-27 13:28:00.297000', 'lowrent': '$2,315 - $3,205'}, {'date': '2025-09-29 04:35:47.617000', 'lowrent': '$2,325 - $3,195'}, {'date': '2025-10-05 10:31:35.412000', 'lowrent': '$2,290 - $3,195'}, {'date': '2025-10-06 22:26:35.558000', 'lowrent': '$2,290 - $3,145'}, {'date': '2025-10-13 06:25:42.608000', 'lowrent': '$2,280 - $2,960'}, {'date': '2025-10-16 23:41:52.134000', 'lowrent': '$2,160 - $3,215'}, {'date': '2025-10-26 11:53:29.576000', 'lowrent': '$2,065 - $2,795'}, {'date': '2025-11-01 00:46:46.974000', 'lowrent': '$2,090 - $2,645'}, {'date': '2025-11-17 06:33:57.418000', 'lowrent': '$1,860 - $2,550'}, {'date': '2025-12-11 13:04:39.006000', 'lowrent': '$2,240 - $2,650'}, {'date': '2026-01-21 05:39:00.876000', 'lowrent': '$2,185 - $2,915'}, {'date': '2026-01-28 08:00:20.220000', 'lowrent': '$2,160 - $2,915'}]
22F2
2 Bed/2.0 Bath
1,016 sf SqFt
[{'date': '2025-07-20 00:39:51.329000', 'lowrent': 'Ask for Pricing'}, {'date': '2025-09-04 22:58:49.850000', 'lowrent': '$2,685 - $3,320'}, {'date': '2025-09-11 23:44:53.650000', 'lowrent': '$2,700 - $3,375'}, {'date': '2025-09-15 18:30:03.760000', 'lowrent': '$2,575 - $3,170'}, {'date': '2025-09-18 07:28:58.912000', 'lowrent': '$2,630 - $3,170'}, {'date': '2025-09-23 03:20:27.599000', 'lowrent': '$2,475 - $3,170'}, {'date': '2025-09-27 13:28:00.581000', 'lowrent': '$2,480 - $3,380'}, {'date': '2025-09-29 04:35:47.882000', 'lowrent': '$2,490 - $3,055'}, {'date': '2025-10-05 10:31:35.609000', 'lowrent': '$2,460 - $3,410'}, {'date': '2025-10-06 22:26:35.761000', 'lowrent': '$2,450 - $3,410'}, {'date': '2025-10-13 06:25:42.763000', 'lowrent': '$2,450 - $3,400'}, {'date': '2025-10-16 23:41:52.172000', 'lowrent': '$2,460 - $3,400'}, {'date': '2025-10-26 11:53:29.669000', 'lowrent': '$2,465 - $3,400'}, {'date': '2025-11-01 00:46:47.017000', 'lowrent': '$2,490 - $3,400'}, {'date': '2025-11-17 06:33:57.461000', 'lowrent': '$2,360 - $3,255'}, {'date': '2025-11-27 02:23:20.005000', 'lowrent': '$2,490 - $3,255'}, {'date': '2025-11-30 02:24:21.528000', 'lowrent': '$2,480 - $3,255'}, {'date': '2025-12-11 13:04:38.757000', 'lowrent': '$2,490 - $3,145'}, {'date': '2025-12-14 09:31:50.651000', 'lowrent': '$2,550 - $3,185'}, {'date': '2025-12-19 22:38:11.215000', 'lowrent': '$2,575 - $3,235'}, {'date': '2025-12-22 22:22:10.680000', 'lowrent': '$2,570 - $3,235'}, {'date': '2025-12-29 13:57:56.034000', 'lowrent': '$2,640 - $3,095'}, {'date': '2026-01-08 00:50:00.889000', 'lowrent': '$2,670 - $3,345'}, {'date': '2026-01-21 05:39:00.717000', 'lowrent': '$2,660 - $3,225'}, {'date': '2026-01-28 08:00:20.086000', 'lowrent': '$2,630 - $3,290'}]
22S1
2 Bed/2.0 Bath
1,346 sf SqFt
&cropxunits=300&cropyunits=200&width=480&quality=90)
&cropxunits=300&cropyunits=200&width=480&quality=90)
&cropxunits=300&cropyunits=200&width=480&quality=90)
&cropxunits=300&cropyunits=250&width=480&quality=90)
&cropxunits=300&cropyunits=250&width=480&quality=90)
&cropxunits=300&cropyunits=250&width=480&quality=90)
&cropxunits=300&cropyunits=250&width=480&quality=90)
&cropxunits=300&cropyunits=250&width=480&quality=90)
&cropxunits=300&cropyunits=250&width=480&quality=90)
&cropxunits=300&cropyunits=250&width=480&quality=90)
&cropxunits=300&cropyunits=250&width=480&quality=90)
&cropxunits=300&cropyunits=250&width=480&quality=90)
&cropxunits=300&cropyunits=250&width=480&quality=90)
&cropxunits=300&cropyunits=250&width=480&quality=90)
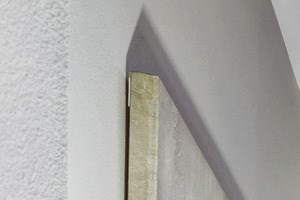&cropxunits=300&cropyunits=200&width=480&quality=90)
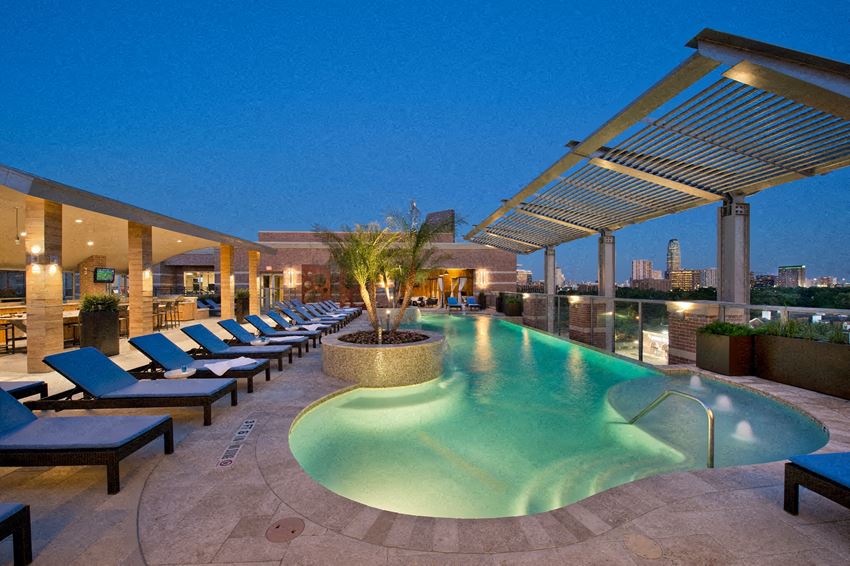
&cropxunits=300&cropyunits=200&width=1024&quality=90)
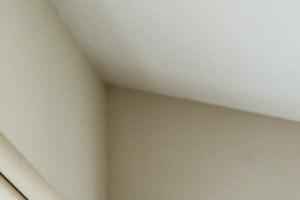&cropxunits=300&cropyunits=200&width=1024&quality=90)
.jpg?width=1024&quality=90)
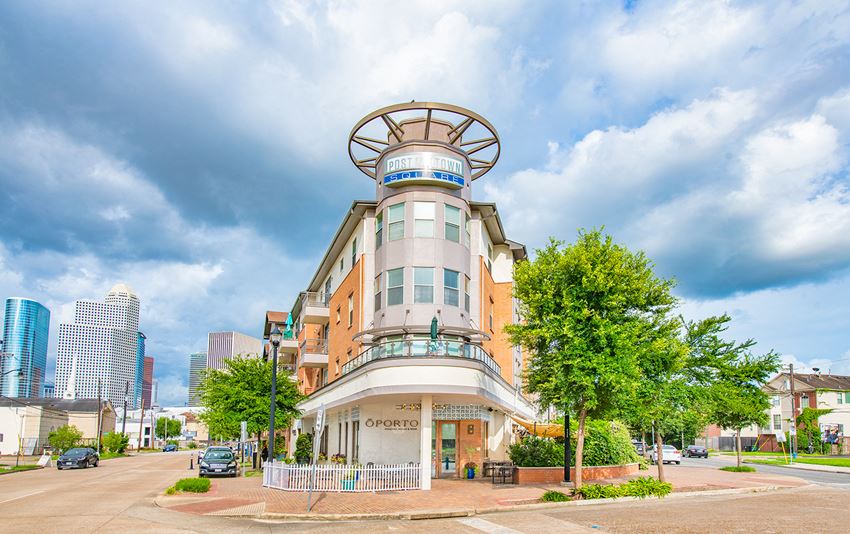
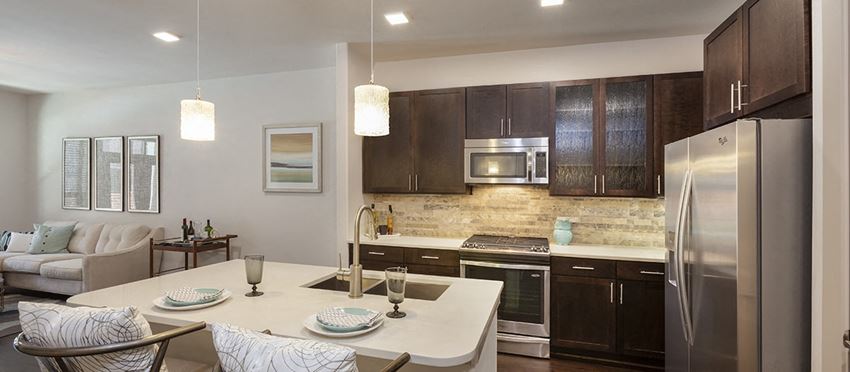
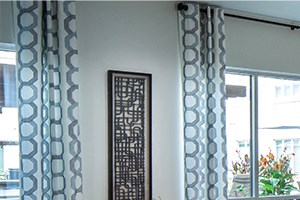&cropxunits=300&cropyunits=200&width=480&quality=90)

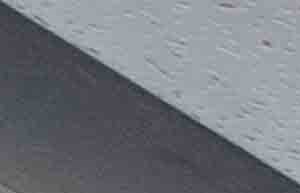&cropxunits=300&cropyunits=193&width=1024&quality=90)
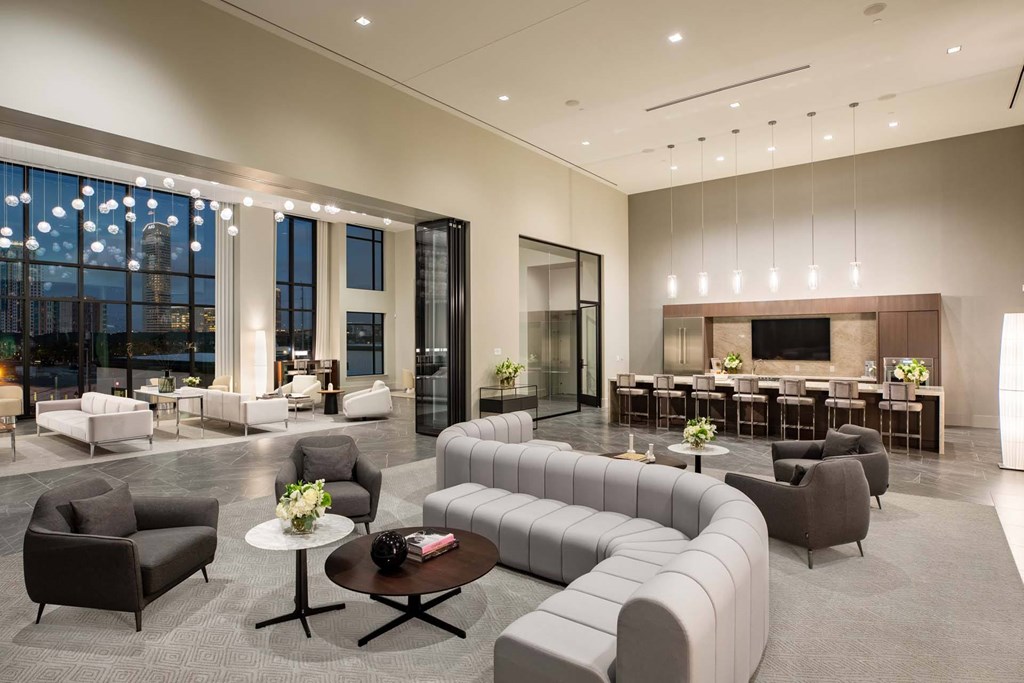

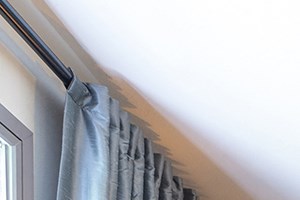&cropxunits=300&cropyunits=200&width=1024&quality=90)


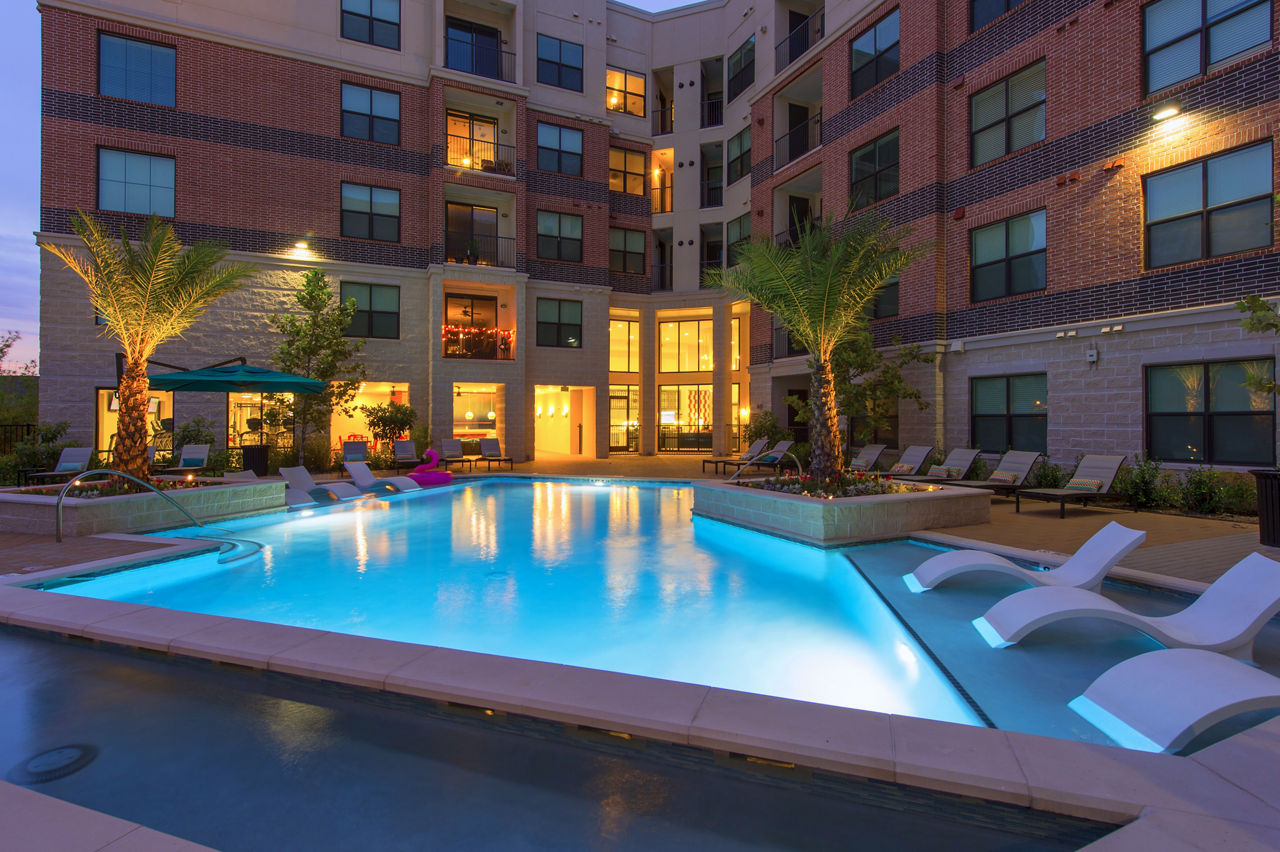
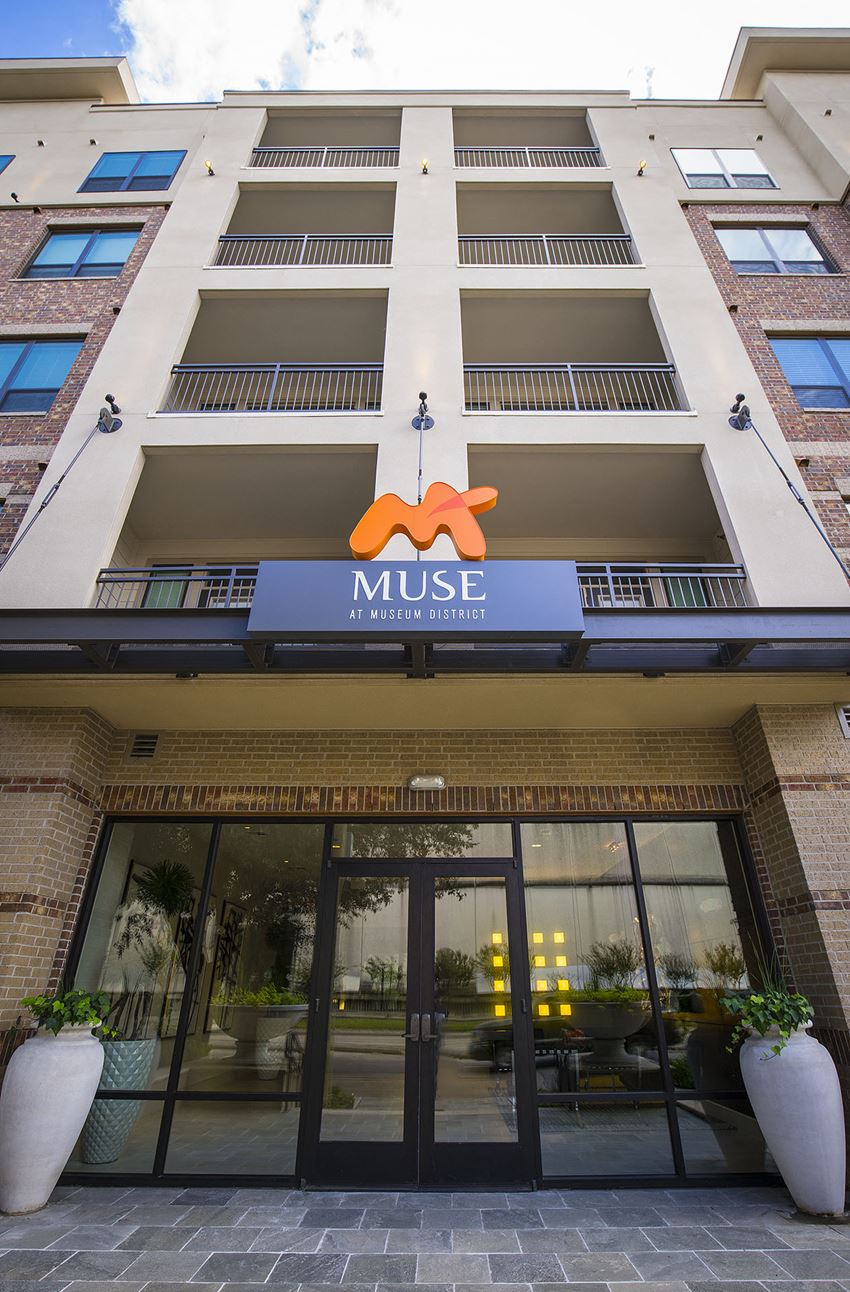
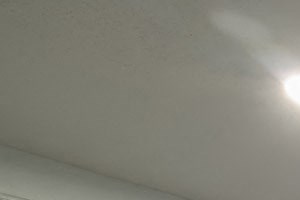&cropxunits=300&cropyunits=200&width=1024&quality=90)
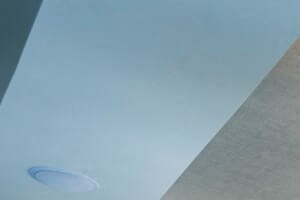&cropxunits=300&cropyunits=200&width=1024&quality=90)