Belle Spring Branch
2308 Bingle Rd, Houston, TX 77055
Embark on a journey of refined and comfortable apartment living in Houston's Spring Branch neighborhood at Belle Spring Branch. Our brand-new apartments promise a hassle-free lifestyle in one of Houston's most sought-after suburbs. Enjoy the seamless blend of relaxation and convenience with premier amenities like a two-story state-of-the-art fitness center, a rooftop terrace, and private work suites. Inside each residence, experience the pinnacle of luxury with upscale finishes such as high ceilings, granite countertops, in-unit washer and dryer, and expansive walk-in closets. Our diverse one-, two-, and three-bedroom floor plans cater to every need. Eager to experience Belle Springs Branch firsthand? Reach out to our leasing office to schedule your personalized tour today. View more Request your own private tour
Key Features
Eco Friendly / Green Living Features:
EV Car Chargers
This property has an EcoScoreTM of 1 based on it's sustainable and green living features below.
Building Type: Apartment
Total Units: 258
Last Updated: July 10, 2025, 8:02 a.m.
All Amenities
- Property
- Elevator Access*
- Storage
- Resident Lounge with Wi-Fi Access in Business Center, Great Room and Pool Area
- Controlled Access Package Room with Cold Storage
- Elevators
- Private Storage
- Unit
- Ceiling Fan
- Patio or Balcony
- Washer & Dryer in Unit
- Kitchen
- Granite Countertops
- Stainless Steel Appliances
- Vent-a-hood microwave
- Health & Wellness
- Pool Side*
- Pool View*
- Resort- Style Pool with In-Pool Tanning Shelf, Including an Expansive Sun Deck & Outdoor Kitchen
- Two - Story 24/7 Premier Fitness Center with Cardio Loft
- Resident Lounge with Wi-Fi Access in Business Center, Great Room and Pool Area
- Technology
- Resident Lounge with Wi-Fi Access in Business Center, Great Room and Pool Area
- Green
- Electric Car Charging Stations
- Pets
- Pet Friendly (Restrictions Apply)
- Parking
- Covered Parking
Other Amenities
- Ground Floor* |
- Roof Top View* |
- Eat in Bar |
- Walk in closet |
- Granite Double Vanity |
- Built in Computer Desk |
- Garden Tub w/ ceramic tile |
- Kitchen Island |
- Tile Backsplash |
- 9 ft. ceiling |
- Spacious Studios, 1-, 2-, and 3-Bedroom Apartments |
- Rooftop Terrace with Conversational Seating Area and Grill Stations |
- Keyless Entry System |
- Personal Work Suites |
- Online Payment Available |
- Intelligent entry system |
- Short-term lease |
Available Units
| Floorplan | Beds/Baths | Rent | Track |
|---|---|---|---|
| A1 |
1 Bed/1.0 Bath 632 sf |
$1,304 - $3,824 Available Now |
|
| A2 |
1 Bed/1.0 Bath 700 sf |
$1,358 - $3,918 Available Now |
|
| A3 |
1 Bed/1.0 Bath 777 sf |
$1,454 - $4,065 Available Now |
|
| B1 |
2 Bed/2.0 Bath 944 sf |
$1,586 - $5,104 Available Now |
|
| B2 |
2 Bed/2.0 Bath 1,014 sf |
$1,683 - $5,089 Available Now |
|
| C1 |
3 Bed/2.0 Bath 1,175 sf |
$2,081 - $6,803 Available Now |
|
| E1 |
0 Bed/1.0 Bath 567 sf |
Ask for Pricing Available Now |
Floorplan Charts
A1
1 Bed/1.0 Bath
632 sf SqFt
A2
1 Bed/1.0 Bath
700 sf SqFt
A3
1 Bed/1.0 Bath
777 sf SqFt
B1
2 Bed/2.0 Bath
944 sf SqFt
B2
2 Bed/2.0 Bath
1,014 sf SqFt
C1
3 Bed/2.0 Bath
1,175 sf SqFt
E1
0 Bed/1.0 Bath
567 sf SqFt

































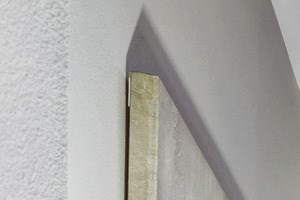&cropxunits=300&cropyunits=200&width=1024&quality=90)
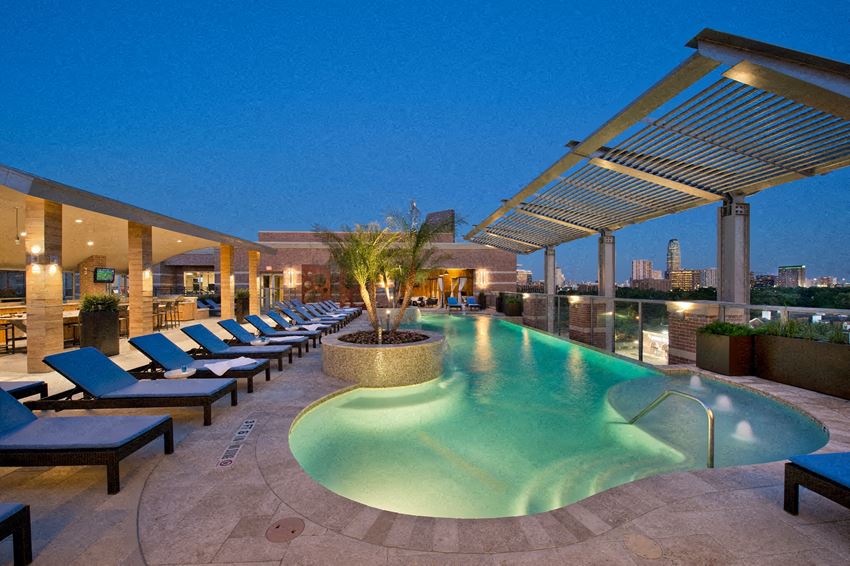
&cropxunits=300&cropyunits=200&width=1024&quality=90)
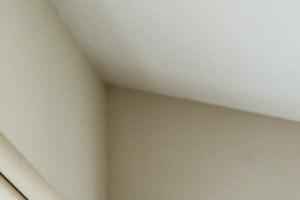&cropxunits=300&cropyunits=200&width=1024&quality=90)
.jpg?width=1024&quality=90)
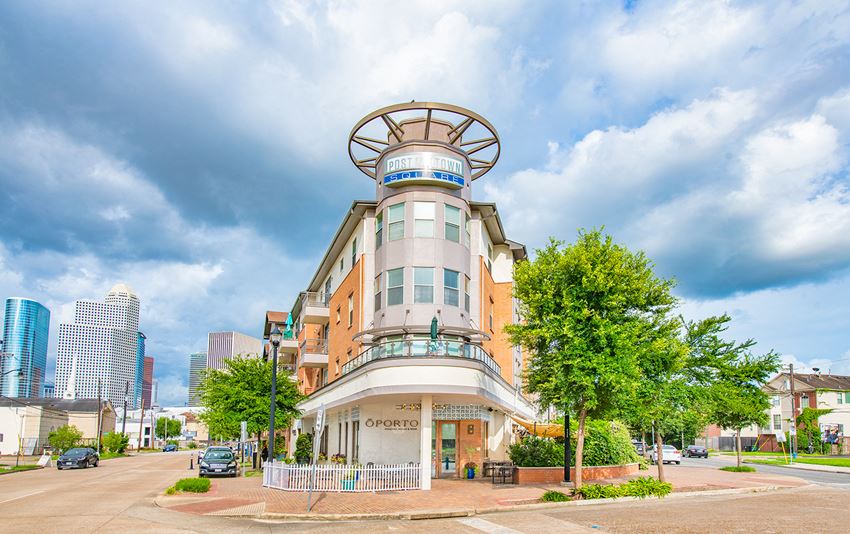
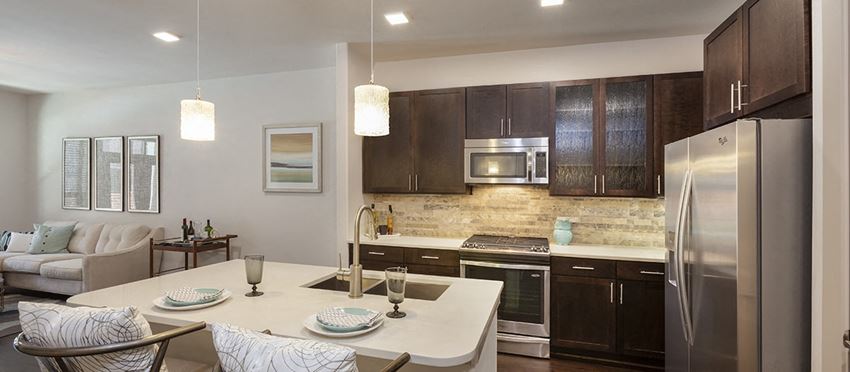
&cropxunits=300&cropyunits=200&width=1024&quality=90)
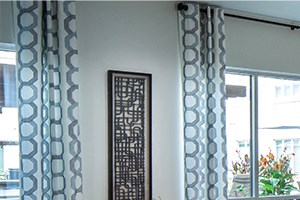&cropxunits=300&cropyunits=200&width=1024&quality=90)

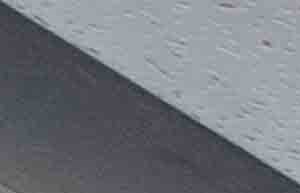&cropxunits=300&cropyunits=193&width=480&quality=90)


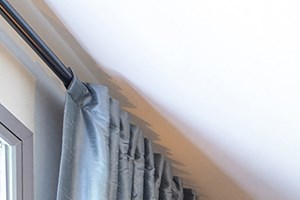&cropxunits=300&cropyunits=200&width=1024&quality=90)


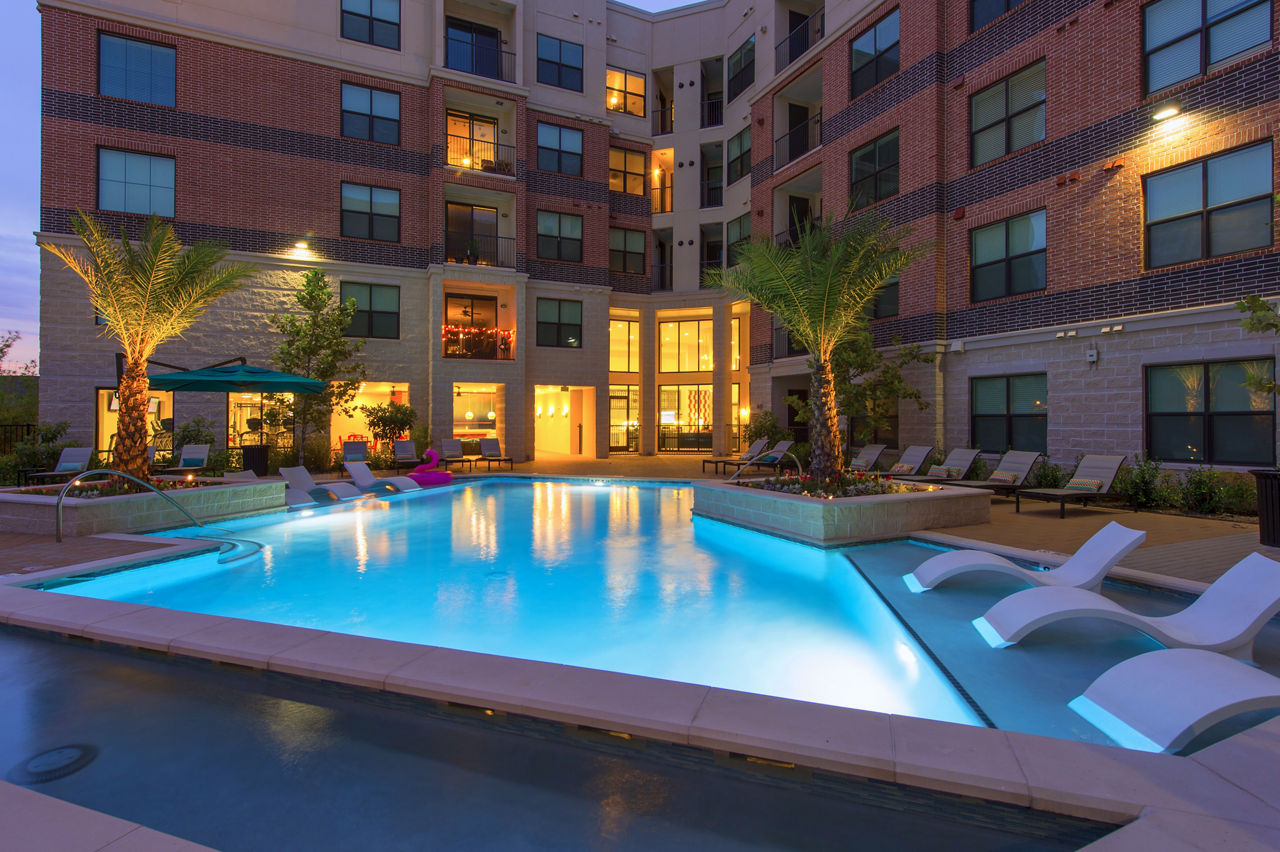
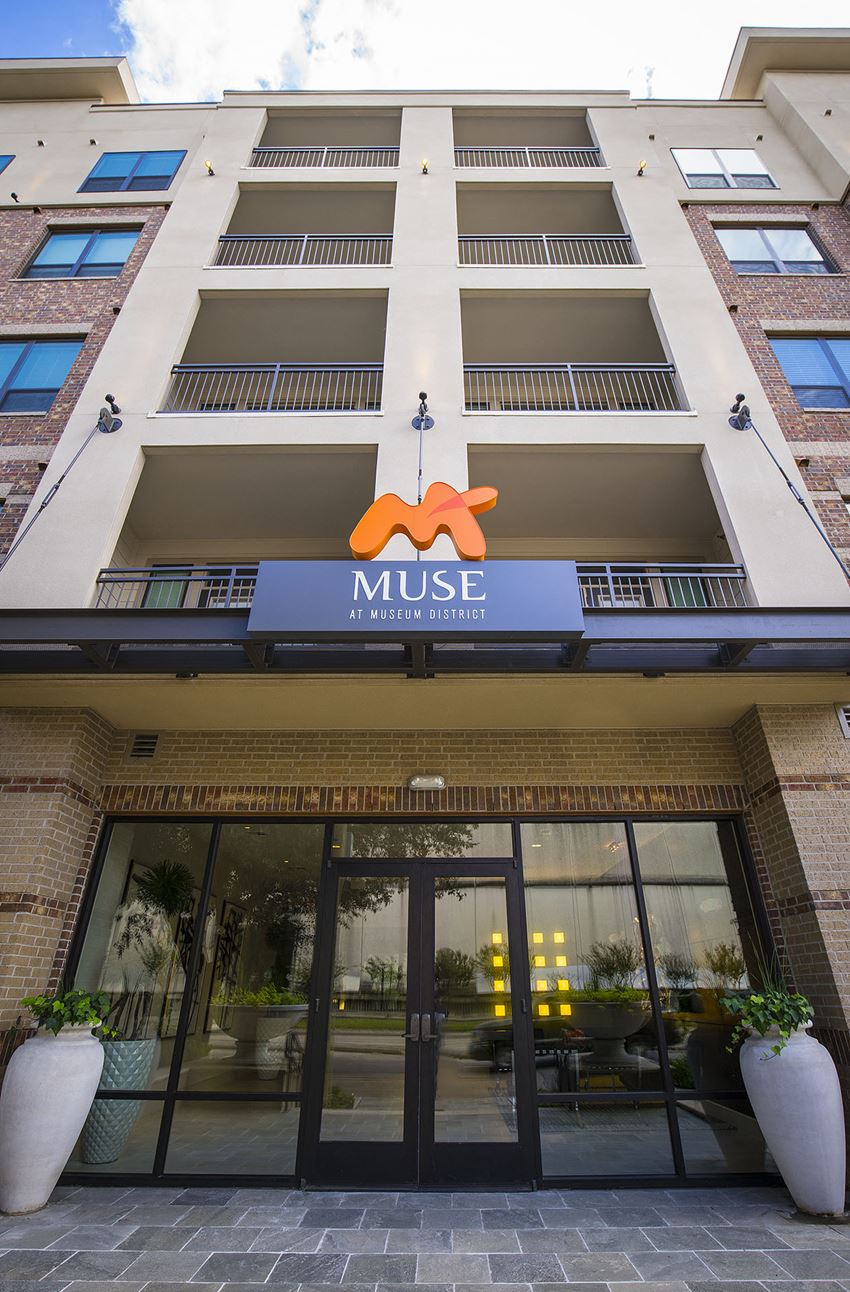
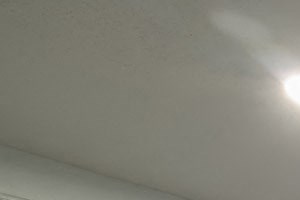&cropxunits=300&cropyunits=200&width=1024&quality=90)
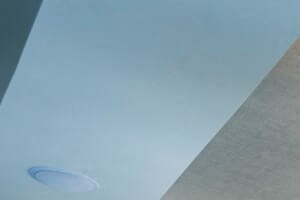&cropxunits=300&cropyunits=200&width=1024&quality=90)