Ashton On West Dallas
1616 West Dallas Street, Houston, Tx 77019
Welcome to Ashton on West Dallas, where you can experience the vibrant and dynamic lifestyle that Houston has to offer. Our contemporary one and two-bedroom apartments, situated in the highly coveted Montrose District, provide convenient access to a myriad of entertainment options that range from the bustling Downtown Houston to the diverse Museum District. Indulge in the luxurious and spacious interiors of our apartments, complete with elegant bamboo plank floors and stunning quartz/granite kitchen countertops. Our pet-friendly community offers the perfect landscape for daily walks, along with resort-like amenities that include a sparkling resort-style swimming pool, grilling stations, a 24-hour gym, and a clubhouse with a game room.At Ashton on West Dallas, we take pride in our eclectic community, which is designed to cater to your every need. Whether you're in the mood to explore Houston's thriving nightlife scene, indulge in fine dining, or immerse yourself in unique local events, our apartments near midtown Houston offer easy access to all of it. Come and experience the ultimate urban living experience at Ashton on West Dallas today. View more Request your own private tour
Key Features
Eco Friendly / Green Living Features:
EV Car Chargers
This property has an EcoScoreTM of 1 based on it's sustainable and green living features below.
Building Type: Apartment
Total Units: 246
Last Updated: July 13, 2025, 9:40 a.m.
All Amenities
- Property
- Clubhouse
- BBQ/Picnic Area
- Business Center
- Controlled Access/Gated
- On-site Maintenance
- Unit
- Bamboo Flooring
- Washer/Dryer
- Private Balcony
- Kitchen
- Stainless Steel Appliances
- Quartz/Granite Countertops
- Health & Wellness
- Sparkling Swimming Pool
- Technology
- Cable/Satellite
- Green
- Electric Vehicle Charging Stations
- Pets
- Dog Park
- Outdoor Amenities
- BBQ/Picnic Area
Other Amenities
- Floor to Ceiling Windows |
- Stained Concrete |
- In Unit Alarm System |
- Garden Soaking Tub |
- Stand Up Showers |
- 24-Hour Fitness Gym |
- TV Lounge |
Available Units
| Floorplan | Beds/Baths | Rent | Track |
|---|---|---|---|
| A1 |
1 Bed/1.0 Bath 683 sf |
$1,608 - $4,709 Available Now |
|
| A2 |
1 Bed/1.0 Bath 695 sf |
$1,582 - $4,753 Available Now |
|
| A3 |
1 Bed/1.0 Bath 731 sf |
$1,616 - $4,793 Available Now |
|
| A3A |
1 Bed/1.0 Bath 784 sf |
Ask for Pricing Available Now |
|
| A4 |
1 Bed/1.0 Bath 736 sf |
$1,606 - $4,916 Available Now |
|
| A5 |
1 Bed/1.0 Bath 826 sf |
$1,756 - $5,035 Available Now |
|
| A6 |
1 Bed/1.0 Bath 862 sf |
Ask for Pricing Available Now |
|
| A7 |
1 Bed/1.0 Bath 961 sf |
$1,810 - $5,296 Available Now |
|
| B1 |
2 Bed/2.0 Bath 1,038 sf |
$2,130 - $6,043 Available Now |
|
| B2 |
2 Bed/2.0 Bath 1,058 sf |
Ask for Pricing Available Now |
|
| B3 |
2 Bed/2.0 Bath 1,246 sf |
$2,386 - $6,649 Available Now |
|
| B4 |
2 Bed/2.0 Bath 1,343 sf |
Ask for Pricing Available Now |
|
| B5 |
2 Bed/2.0 Bath 1,363 sf |
Ask for Pricing Available Now |
|
| B6 |
2 Bed/2.0 Bath 1,365 sf |
$2,506 - $6,852 Available Now |
|
| B7 |
2 Bed/2.0 Bath 1,399 sf |
$2,466 - $6,390 Available Now |
|
| E1 |
1 Bed/1.0 Bath 608 sf |
$1,449 - $4,378 Available Now |
|
| E1A |
1 Bed/1.0 Bath 644 sf |
$1,499 - $4,824 Available Now |
Floorplan Charts
A1
1 Bed/1.0 Bath
683 sf SqFt
A2
1 Bed/1.0 Bath
695 sf SqFt
A3
1 Bed/1.0 Bath
731 sf SqFt
A3A
1 Bed/1.0 Bath
784 sf SqFt
A4
1 Bed/1.0 Bath
736 sf SqFt
A5
1 Bed/1.0 Bath
826 sf SqFt
A6
1 Bed/1.0 Bath
862 sf SqFt
A7
1 Bed/1.0 Bath
961 sf SqFt
B1
2 Bed/2.0 Bath
1,038 sf SqFt
B2
2 Bed/2.0 Bath
1,058 sf SqFt
B3
2 Bed/2.0 Bath
1,246 sf SqFt
B4
2 Bed/2.0 Bath
1,343 sf SqFt
B5
2 Bed/2.0 Bath
1,363 sf SqFt
B6
2 Bed/2.0 Bath
1,365 sf SqFt
B7
2 Bed/2.0 Bath
1,399 sf SqFt
E1
1 Bed/1.0 Bath
608 sf SqFt
E1A
1 Bed/1.0 Bath
644 sf SqFt


















.jpg?width=1024&quality=90)





.png?width=480&quality=90)
.png?width=480&quality=90)
.png?width=480&quality=90)
.png?width=480&quality=90)
.png?width=480&quality=90)
.png?width=480&quality=90)
.png?width=480&quality=90)
.png?width=480&quality=90)
.png?width=480&quality=90)
.png?width=480&quality=90)
.png?width=480&quality=90)
.png?width=480&quality=90)
.png?width=480&quality=90)
.png?width=480&quality=90)
.png?width=480&quality=90)
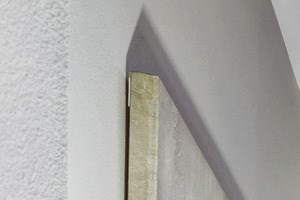&cropxunits=300&cropyunits=200&width=1024&quality=90)
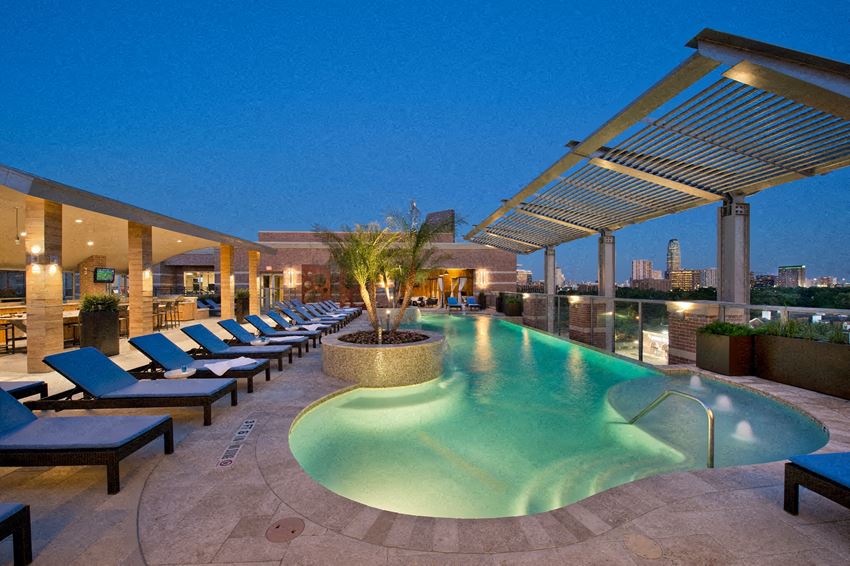
&cropxunits=300&cropyunits=200&width=1024&quality=90)
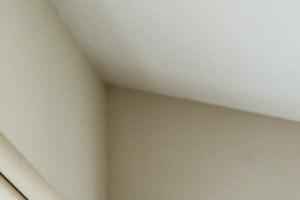&cropxunits=300&cropyunits=200&width=1024&quality=90)
.jpg?width=1024&quality=90)
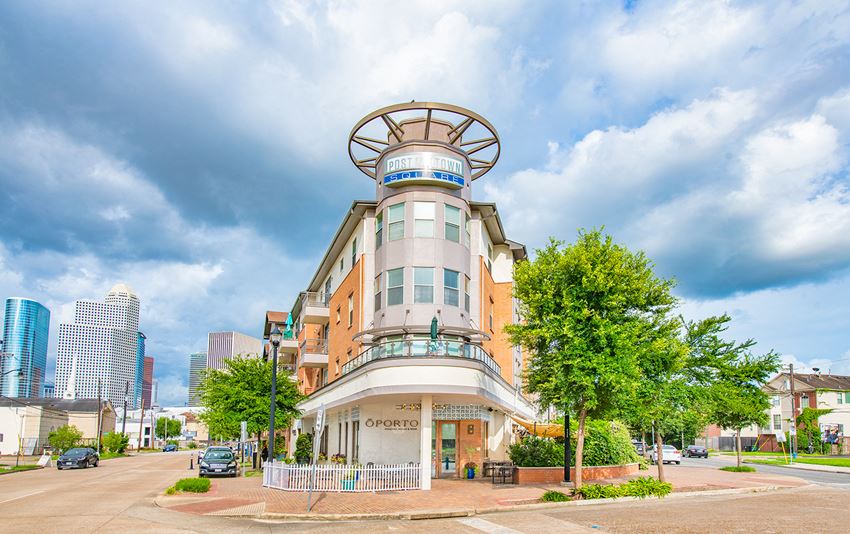
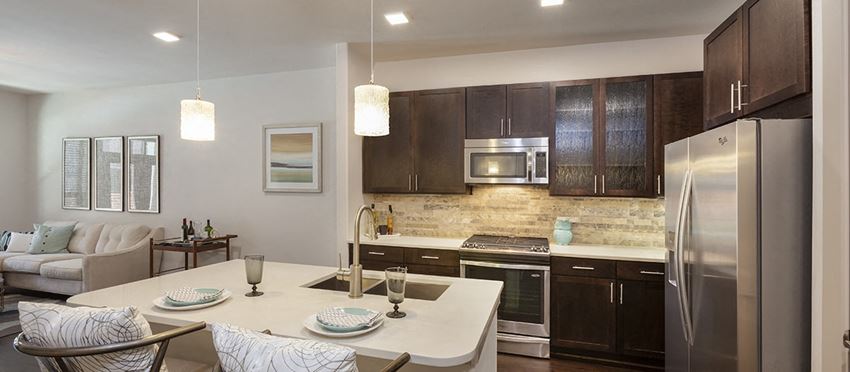
&cropxunits=300&cropyunits=200&width=1024&quality=90)
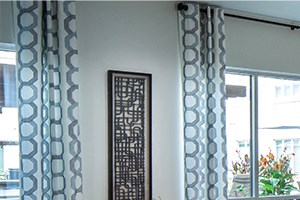&cropxunits=300&cropyunits=200&width=1024&quality=90)

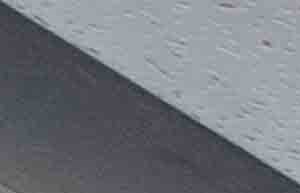&cropxunits=300&cropyunits=193&width=480&quality=90)


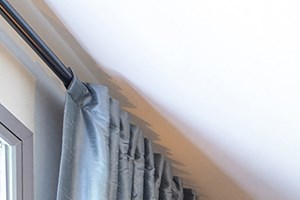&cropxunits=300&cropyunits=200&width=1024&quality=90)


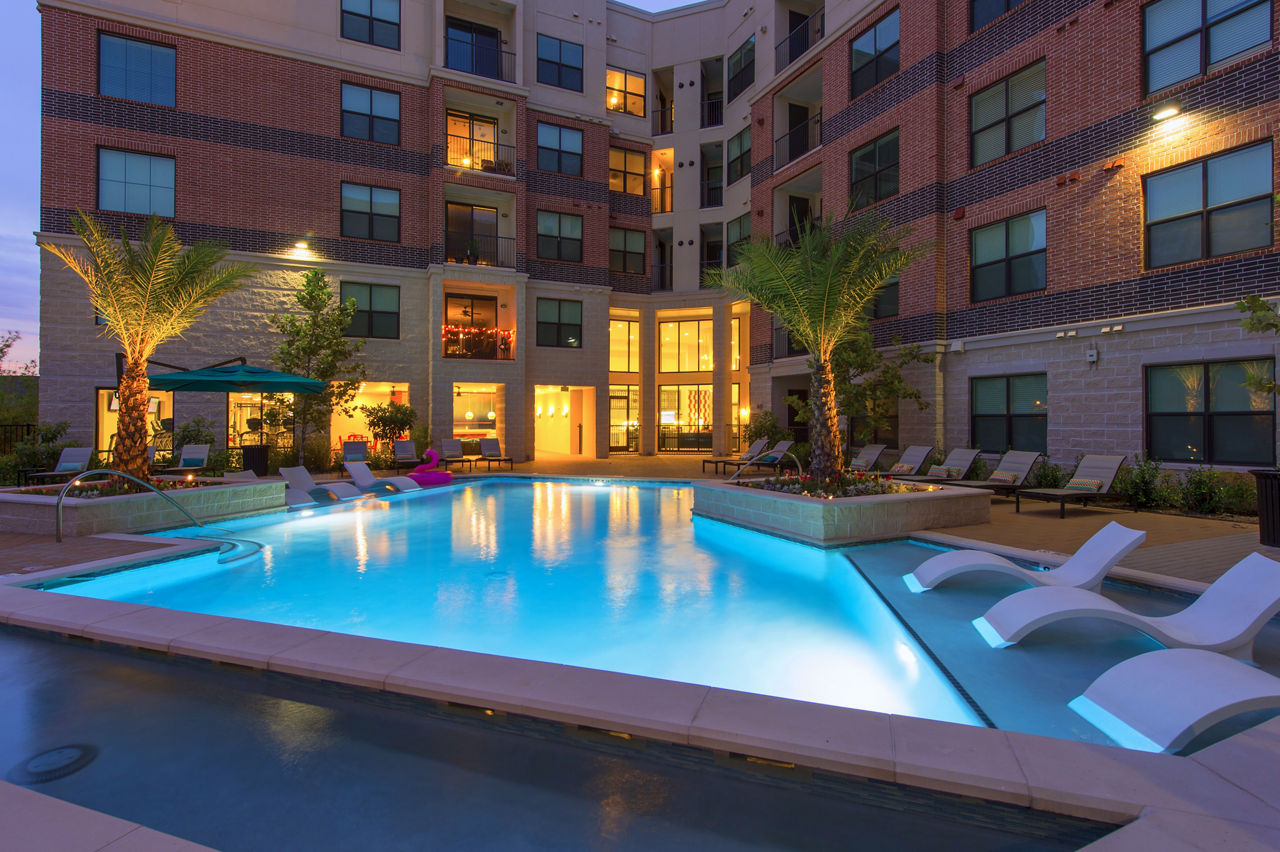
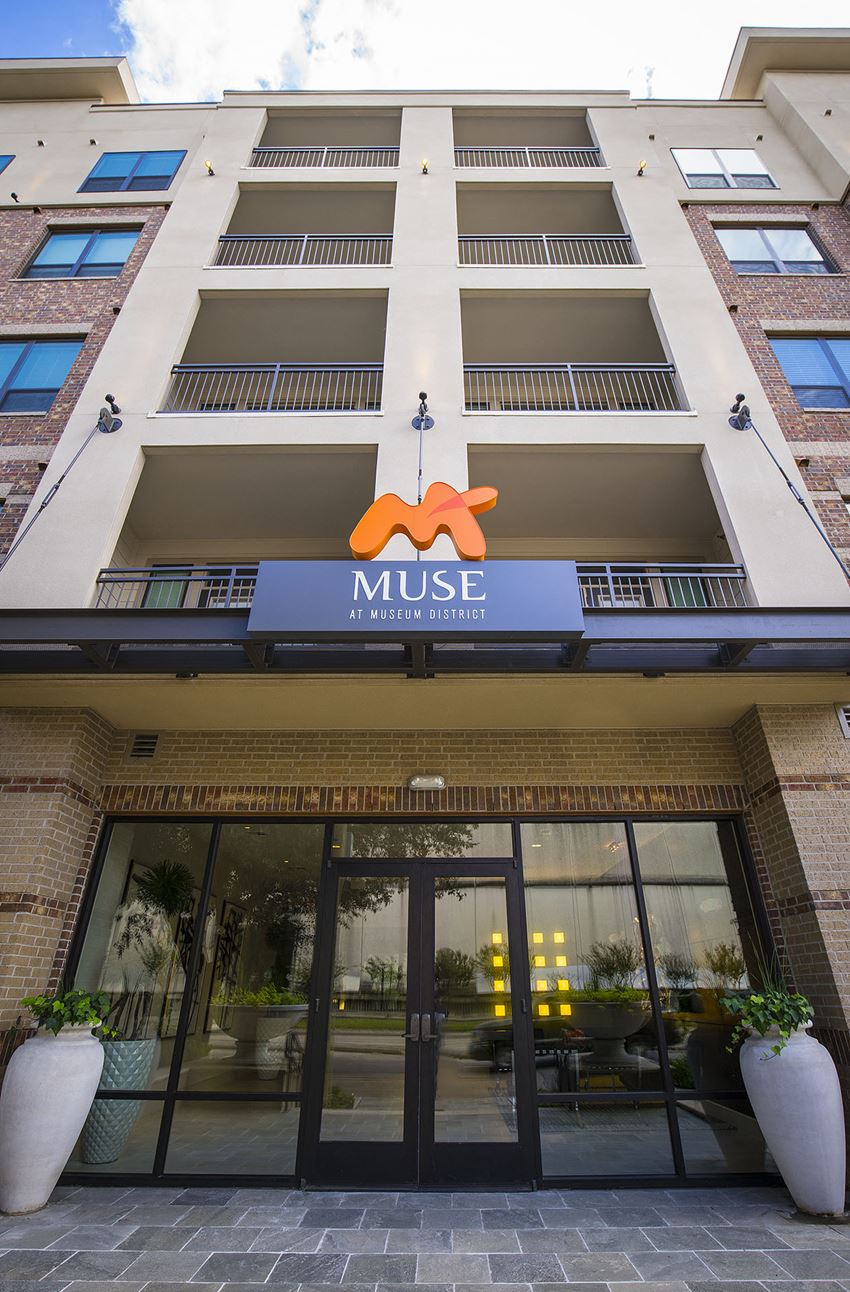
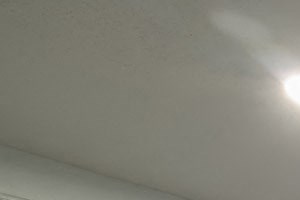&cropxunits=300&cropyunits=200&width=1024&quality=90)
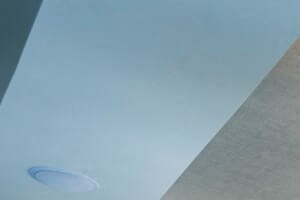&cropxunits=300&cropyunits=200&width=1024&quality=90)