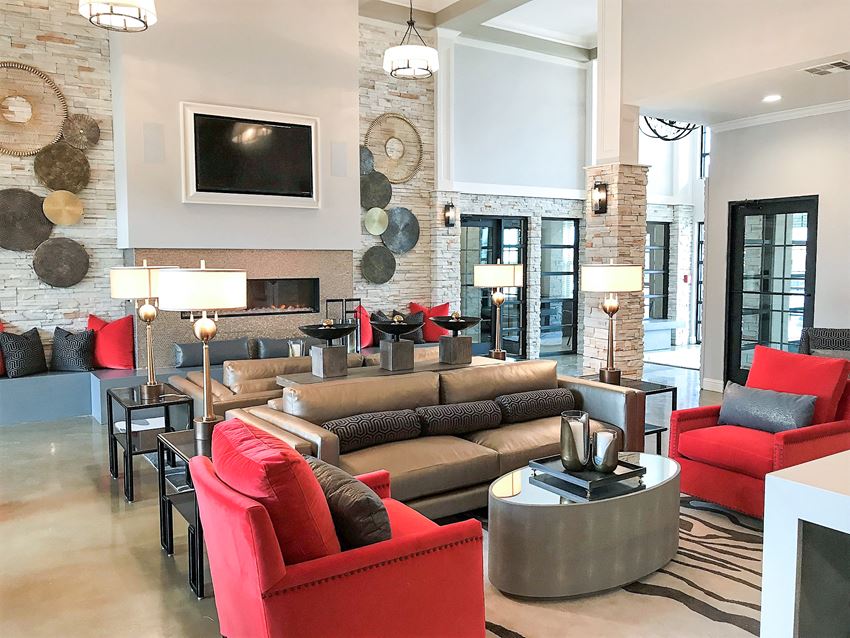The Vista On Brodie
8515 Brodie Lane, Austin, TX 78745
Welcome to The Vista on Brodie, where the vibrant spirit of southwest Austin's Cherry Creek neighborhood invites you home. Designed for discerning young professionals and families seeking sophistication and comfort, our resort-style community offers a sanctuary amidst the bustling energy of the city. Experience the epitome of convenience and community as you immerse yourself in the vibrant neighborhood surrounding The Vista on Brodie. Step into a world of modern comfort as you explore our meticulously crafted townhomes and apartments, each boasting designer interiors and breathtaking views of downtown Austin. Whether you're lounging by our award-winning waterscape pool, working out in our 24-hour health club, or finding inner peace in our yoga studio, every moment at The Vista on Brodie is infused with a sense of community and relaxation. https://www.tiktok.com/@vistabrodie View more Request your own private tour
Key Features
Eco Friendly / Green Living Features:
Recycling
This property has an EcoScoreTM of 1 based on it's sustainable and green living features below.
Building Type: Apartment
Total Units: 402
Last Updated: July 5, 2025, 5:51 p.m.
All Amenities
- Property
- BBQ/Picnic Area
- Business Center
- Gated Community
- Resident Clubhouse & Internet Café
- On-Site Maintenance
- On-Site Management
- Unit
- Full Size Washer & Dryer Included (In some homes)
- Inviting Wood-Burning Fireplaces (In some homes)
- French Door Leading to Large Private Patio or Balcony (In some homes)
- Kitchen
- Granite Countertops (In some homes)
- Health & Wellness
- Beautiful Views of the Skyline, Pools, and Green Spaces
- Award Winning Waterscape Pool
- Jetted Pool
- Free Weights
- Technology
- Resident Clubhouse & Internet Café
- Green
- Recycling
- Outdoor Amenities
- BBQ/Picnic Area
- Parking
- Covered Parking
- Carport
- Direct Access Garages
- Detached Garages
Other Amenities
- White Shaker-Style Cabinets (In some homes) |
- Black Appliances |
- Smart Thermostat* |
- Built in Computer Desks (In some homes) |
- Ceramic Tile Entries (In some homes) |
- Open Concept Kitchen with Island Bar (In some homes) |
- Oversized-Garden Tub (In some homes) |
- Accessible Apartment |
- Proudly offering Spruce services to our Residents |
- 24-Hour Health Club |
- 24-Hour Package-Locker Center |
- Yoga Studio with Fitness on Demand System |
- Breathtaking Views of Downtown Austin |
- Dry Sauna |
- Bark Park |
- Exceptional Resident Services |
- Composting Program |
- Flexible Rent Payments |
Available Units
| Floorplan | Beds/Baths | Rent | Track |
|---|---|---|---|
| Aster |
3 Bed/2.5 Bath 1,752 sf |
$2,285 - $2,941 Available Now |
|
| Lantana |
1 Bed/1.0 Bath 994 sf |
$1,560 - $1,912 Available Now |
|
| Laurel |
1 Bed/1.0 Bath 835 sf |
$1,348 - $1,787 Available Now |
|
| Ruellia |
2 Bed/2.0 Bath 1,244 sf |
Ask for Pricing Available Now |
|
| Sage |
2 Bed/2.0 Bath 1,158 sf |
$1,672 - $2,057 Available Now |
|
| Senna |
1 Bed/1.0 Bath 717 sf |
$1,288 - $1,725 Available Now |
|
| Verbena |
2 Bed/2.5 Bath 1,326 sf |
$2,139 - $2,762 Available Now |
|
| Yarrow |
1 Bed/1.0 Bath 839 sf |
$1,338 - $1,909 Available Now |
Floorplan Charts
Aster
3 Bed/2.5 Bath
1,752 sf SqFt
Lantana
1 Bed/1.0 Bath
994 sf SqFt
Laurel
1 Bed/1.0 Bath
835 sf SqFt
Ruellia
2 Bed/2.0 Bath
1,244 sf SqFt
Sage
2 Bed/2.0 Bath
1,158 sf SqFt
Senna
1 Bed/1.0 Bath
717 sf SqFt
Verbena
2 Bed/2.5 Bath
1,326 sf SqFt
Yarrow
1 Bed/1.0 Bath
839 sf SqFt

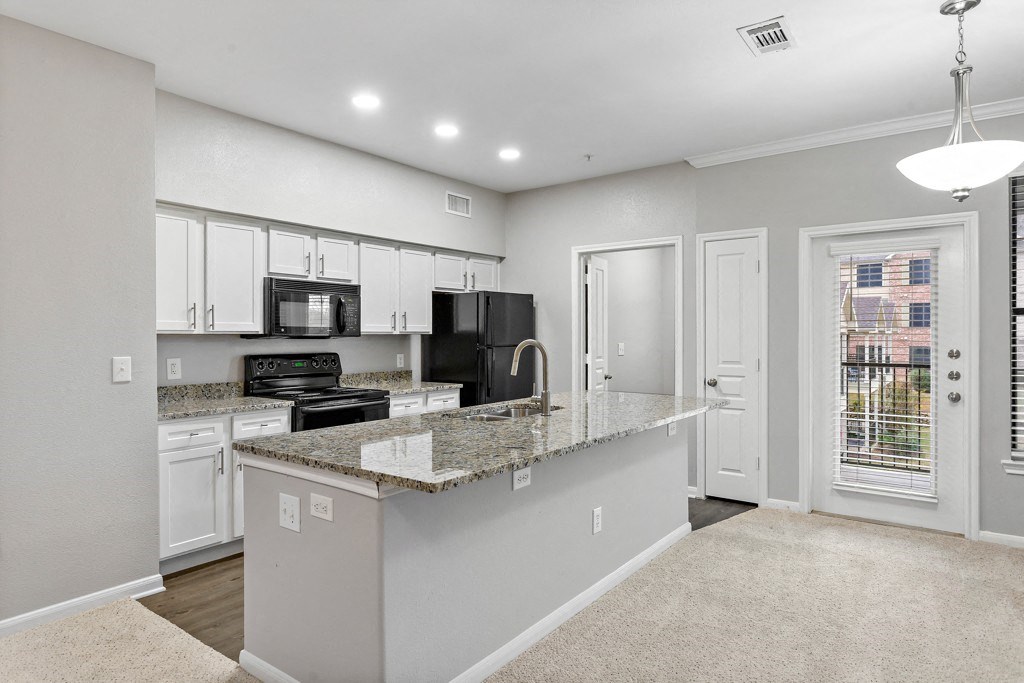


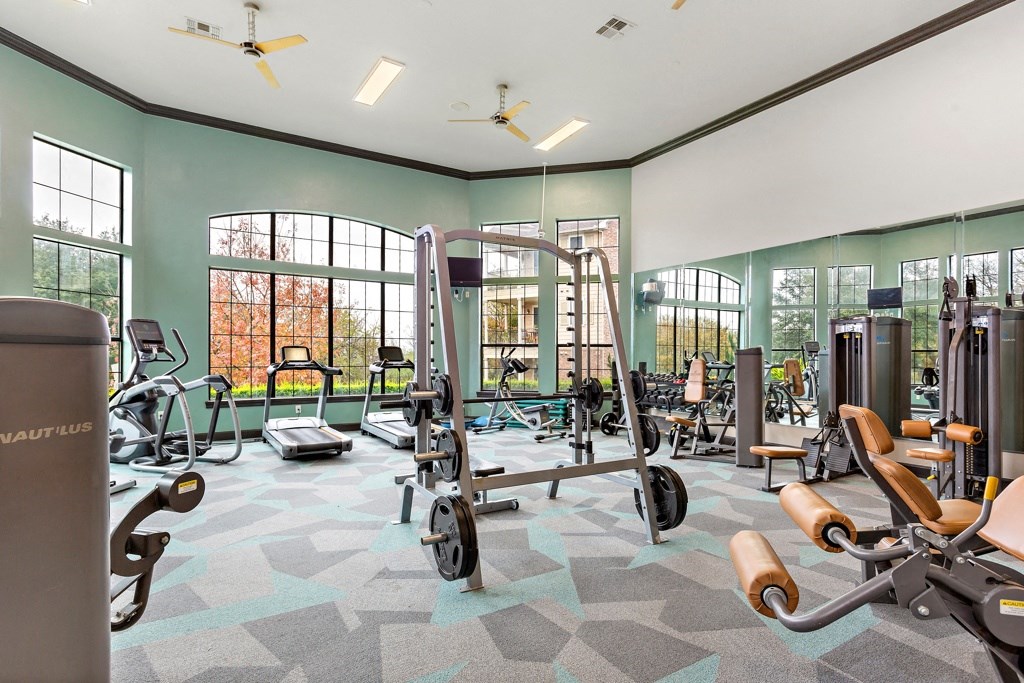







.jpg?width=1024&quality=90)




&cropxunits=800&cropyunits=534&srotate=0&width=1024&quality=90)























.jpg?width=1024&quality=90)




.jpg?width=1024&quality=90)




&cropxunits=680&cropyunits=480&srotate=0&width=480&quality=90)
&cropxunits=680&cropyunits=480&srotate=0&width=480&quality=90)
&cropxunits=680&cropyunits=480&srotate=0&width=480&quality=90)
&cropxunits=680&cropyunits=480&srotate=0&width=480&quality=90)
&cropxunits=680&cropyunits=480&srotate=0&width=480&quality=90)
&cropxunits=680&cropyunits=480&srotate=0&width=480&quality=90)
&cropxunits=680&cropyunits=480&srotate=0&width=480&quality=90)
&cropxunits=680&cropyunits=480&srotate=0&width=480&quality=90)

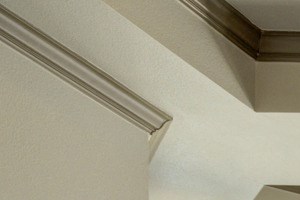&cropxunits=300&cropyunits=200&width=1024&quality=90)
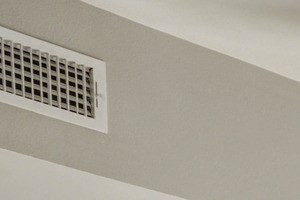&cropxunits=300&cropyunits=200&width=1024&quality=90)
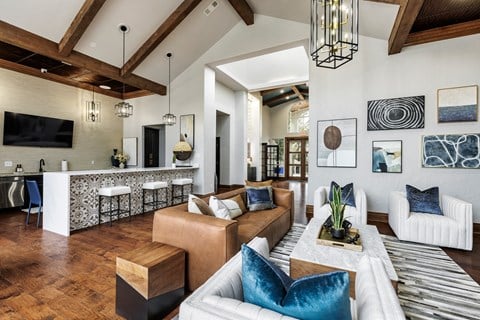
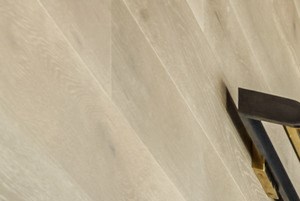&cropxunits=300&cropyunits=201&width=1024&quality=90)
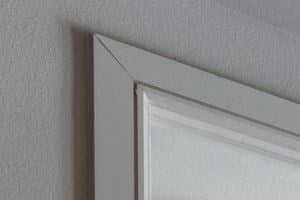&cropxunits=300&cropyunits=200&width=480&quality=90)


_April2020_1024x768.jpg?width=1024&quality=90)
.jpg?width=480&quality=90)

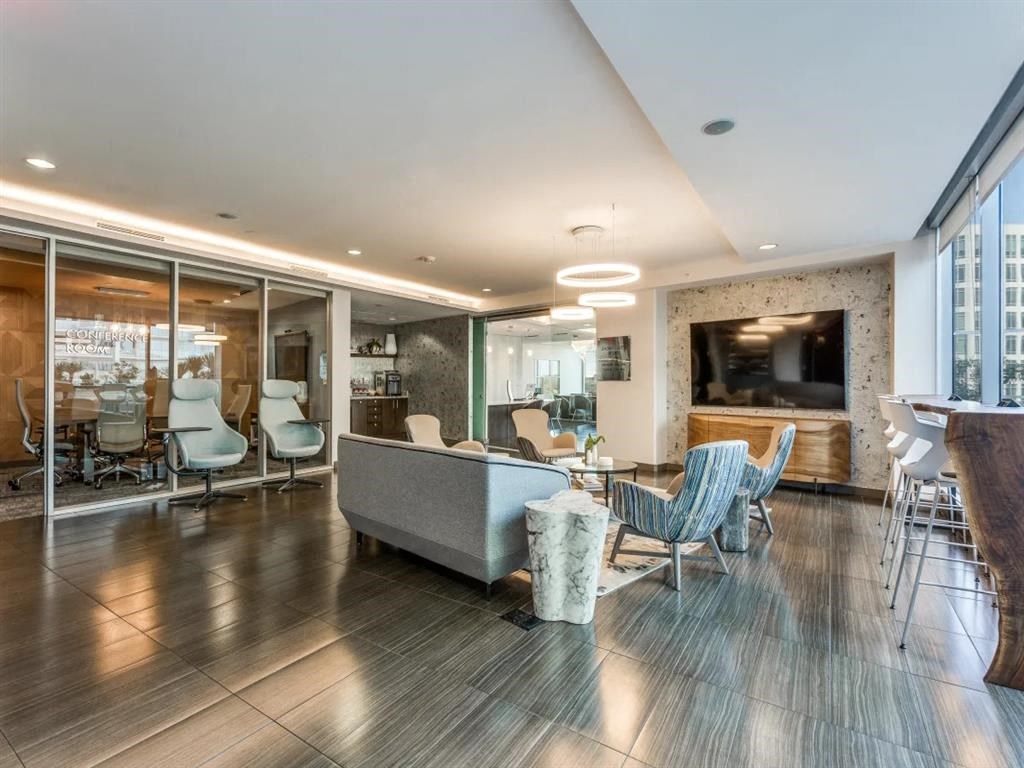
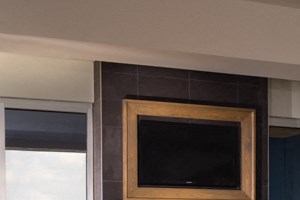&cropxunits=300&cropyunits=200&width=480&quality=90)

.jpg?width=1024&quality=90)

