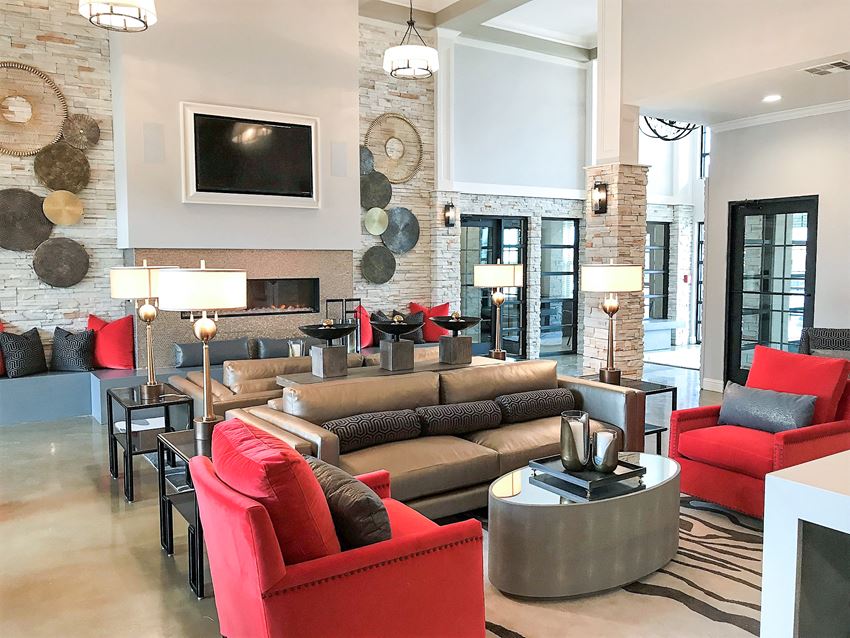Gables Central Park Texas
800 West 38th Street, Austin, TX 78705
Central Park is right outside our back gate which has a great walking-jogging track and is a favorite for walking your pets. In addition, Central Market is within walking distance on the other side of the park. View more Request your own private tour
Key Features
Eco Friendly / Green Living Features:
Energy Star Appliances
Recycling
EV Car Chargers
LEED Certified
This property has an EcoScoreTM of 5 based on it's sustainable and green living features below.
Building Type: Apartment
Total Units: 273
Last Updated: June 29, 2025, 1:22 a.m.
All Amenities
- Property
- Private Patio or Balcony with Storage
- Wi-Fi in Community Gathering Areas
- Business Center
- Controlled Access
- Neighborhood
- Close to Public Transportation
- Unit
- Wood Burning Fireplace*
- Ceiling Fans with Lighting in Bedrooms
- Washer/Dryer
- Private Patio or Balcony with Storage
- Laminate Flooring
- Kitchen
- Granite Countertops with Undermount Sinks in Renovated Units
- Modern Backsplash and Undercabinet Lighting in Renovated Kitchens
- Health & Wellness
- Pool Views*
- Bike Racks
- 24-Hour Fully-Equipped and Recently Renovated Fitness Center
- Resort-Style Pool
- Technology
- Wi-Fi in Community Gathering Areas
- Green
- Stainless Steel ENERGY STAR® Appliances
- Recycling
- Electric Vehicle Charging Stations
- LEED Certified Building
- Pets
- Direct Access to Central Park's Pet Friendly, Walkable Trail
- Parking
- Covered Parking in Multi-Level Parking Garage
- Multi-Level Parking Garage
Other Amenities
- Smart Thermostat |
- Built-In USB Outlets in Renovated Units |
- Park and Water Views* |
- Expansive 9' Ceilings |
- Wired Intrusion Alarm* |
- Spacious Walk-In Closets |
- Furnished Apartments Available |
- Grilling Station with Premium Outdoor Cooking Equipment |
- Less than 2 Miles from Campus |
- Package Acceptance |
Available Units
| Floorplan | Beds/Baths | Rent | Track |
|---|---|---|---|
| A1 |
1 Bed/1.0 Bath 678 sf |
Ask for Pricing |
|
| A1R |
1 Bed/1.0 Bath 678 sf |
$1,645 - $4,598 Available Now |
|
| A1S |
1 Bed/1.0 Bath 678 sf |
Ask for Pricing |
|
| A1SR |
1 Bed/1.0 Bath 678 sf |
$1,585 - $4,351 Available Now |
|
| A2 |
1 Bed/1.0 Bath 761 sf |
Ask for Pricing |
|
| A2ASR |
1 Bed/1.0 Bath 812 sf |
$1,628 - $3,342 Available Now |
|
| A2R |
1 Bed/1.0 Bath 761 sf |
Ask for Pricing Available Now |
|
| A2S |
1 Bed/1.0 Bath 761 sf |
Ask for Pricing |
|
| A2SR |
1 Bed/1.0 Bath 761 sf |
Ask for Pricing Available Now |
|
| A2a |
1 Bed/1.0 Bath 812 sf |
Ask for Pricing |
|
| A2aR |
1 Bed/1.0 Bath 812 sf |
$1,848 - $3,724 Available Now |
|
| A2aS |
1 Bed/1.0 Bath 812 sf |
Ask for Pricing |
|
| A3 |
1 Bed/1.0 Bath 829 sf |
Ask for Pricing |
|
| A3R |
1 Bed/1.0 Bath 829 sf |
$1,673 - $4,703 Available Now |
|
| B |
2 Bed/1.0 Bath 1 sf |
Ask for Pricing |
|
| BR |
2 Bed/1.0 Bath 1,000 sf |
$2,196 - $4,427 Available Now |
|
| C1 |
2 Bed/2.0 Bath 1 sf |
Ask for Pricing |
|
| C1AR |
2 Bed/2.0 Bath 1,247 sf |
Ask for Pricing Available Now |
|
| C1R |
2 Bed/2.0 Bath 1,182 sf |
Ask for Pricing Available Now |
|
| C1a |
2 Bed/2.0 Bath 1 sf |
Ask for Pricing |
|
| C1aS |
2 Bed/2.0 Bath 1 sf |
Ask for Pricing |
|
| C1aSR |
2 Bed/2.0 Bath 1,247 sf |
Ask for Pricing Available Now |
|
| C2 |
2 Bed/2.0 Bath 1 sf |
Ask for Pricing |
|
| C2AR |
2 Bed/2.0 Bath 1,331 sf |
$2,769 - $7,602 Available Now |
|
| C2H |
2 Bed/2.0 Bath 1,253 sf |
Ask for Pricing Available Now |
|
| C2HR |
2 Bed/2.0 Bath 1,253 sf |
Ask for Pricing Available Now |
|
| C2R |
2 Bed/2.0 Bath 1,253 sf |
$2,698 - $5,516 Available Now |
|
| C2a |
2 Bed/2.0 Bath 1 sf |
Ask for Pricing |
|
| C2aS |
2 Bed/2.0 Bath 1 sf |
Ask for Pricing |
|
| C2asR |
2 Bed/2.0 Bath 1,331 sf |
Ask for Pricing Available Now |
Floorplan Charts
A1
1 Bed/1.0 Bath
678 sf SqFt
A1R
1 Bed/1.0 Bath
678 sf SqFt
A1S
1 Bed/1.0 Bath
678 sf SqFt
A1SR
1 Bed/1.0 Bath
678 sf SqFt
A2
1 Bed/1.0 Bath
761 sf SqFt
A2ASR
1 Bed/1.0 Bath
812 sf SqFt
A2R
1 Bed/1.0 Bath
761 sf SqFt
A2S
1 Bed/1.0 Bath
761 sf SqFt
A2SR
1 Bed/1.0 Bath
761 sf SqFt
A2a
1 Bed/1.0 Bath
812 sf SqFt
A2aR
1 Bed/1.0 Bath
812 sf SqFt
A2aS
1 Bed/1.0 Bath
812 sf SqFt
A3
1 Bed/1.0 Bath
829 sf SqFt
A3R
1 Bed/1.0 Bath
829 sf SqFt
B
2 Bed/1.0 Bath
1 sf SqFt
BR
2 Bed/1.0 Bath
1,000 sf SqFt
C1
2 Bed/2.0 Bath
1 sf SqFt
C1AR
2 Bed/2.0 Bath
1,247 sf SqFt
C1R
2 Bed/2.0 Bath
1,182 sf SqFt
C1a
2 Bed/2.0 Bath
1 sf SqFt
C1aS
2 Bed/2.0 Bath
1 sf SqFt
C1aSR
2 Bed/2.0 Bath
1,247 sf SqFt
C2
2 Bed/2.0 Bath
1 sf SqFt
C2AR
2 Bed/2.0 Bath
1,331 sf SqFt
C2H
2 Bed/2.0 Bath
1,253 sf SqFt
C2HR
2 Bed/2.0 Bath
1,253 sf SqFt
C2R
2 Bed/2.0 Bath
1,253 sf SqFt
C2a
2 Bed/2.0 Bath
1 sf SqFt
C2aS
2 Bed/2.0 Bath
1 sf SqFt
C2asR
2 Bed/2.0 Bath
1,331 sf SqFt
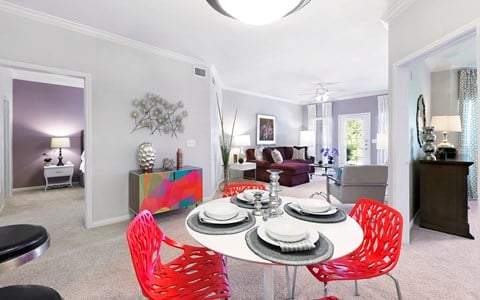

















.png?crop=(0,0,300,282)&cropxunits=300&cropyunits=282&width=480&quality=90)
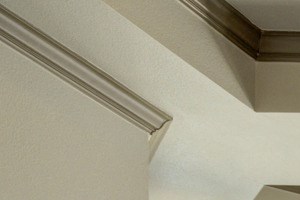&cropxunits=300&cropyunits=200&width=480&quality=90)
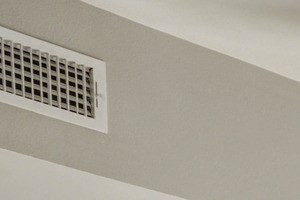&cropxunits=300&cropyunits=200&width=480&quality=90)
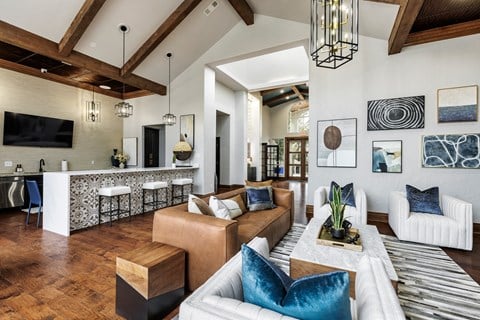
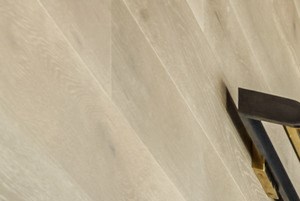&cropxunits=300&cropyunits=201&width=1024&quality=90)
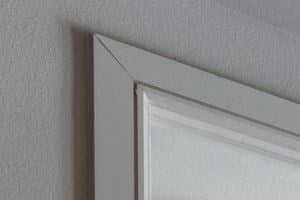&cropxunits=300&cropyunits=200&width=480&quality=90)


_April2020_1024x768.jpg?width=1024&quality=90)
.jpg?width=1024&quality=90)

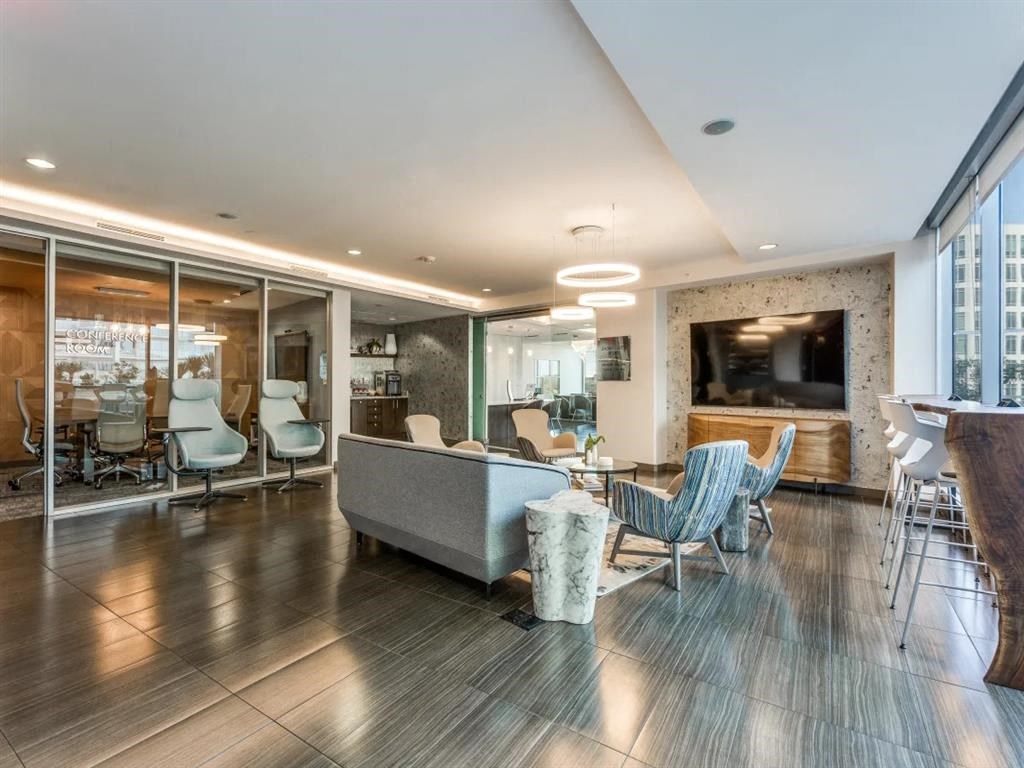
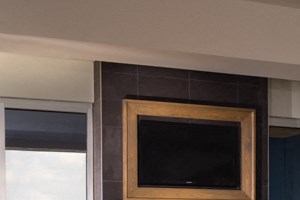&cropxunits=300&cropyunits=200&width=480&quality=90)

.jpg?width=1024&quality=90)

