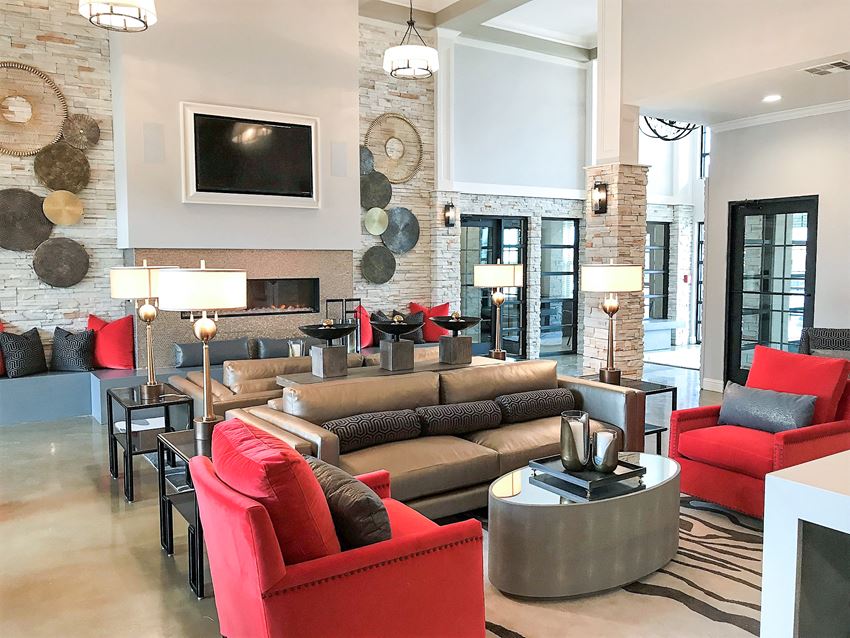The Bowie
311 Bowie Street, Austin, TX 78703
Key Features
Eco Friendly / Green Living Features:
LEED Certified
EV Car Chargers
This property has an EcoScoreTM of 3 based on it's sustainable and green living features below.
Building Type: Apartment
Total Units: 358
Last Updated: July 4, 2025, 11:17 p.m.
All Amenities
- Property
- Individual Storage Closets
- Bicycle Storage and Maintenance Room
- Clubroom with Multiple Televisions
- Free use of Community Bikes, Stand-Up Paddle Boards and Kayaks
- Controlled Access
- Gated Parking
- Conference Room with TV and Teleconferencing Capabilities
- Unit
- Dark Oak and Natural Walnut Hardwood Flooring
- Kitchen
- Marble, Quartz and Granite Countertops
- Gas Ranges
- Side-by-Side Refrigerator with in-door water and ice dispenser
- Stainless Steel Appliances
- Health & Wellness
- Resort Style Rooftop Infinity Pool
- Bicycle Storage and Maintenance Room
- State-of-the-Art Fitness Center Equipped by Precor on Rooftop
- Free use of Community Bikes, Stand-Up Paddle Boards and Kayaks
- Adjacent to Shoal Creek, Hike and Bike Trail, and B-cycle Station
- Technology
- AT&T U-verse Digital Cable and Internet
- Green
- SILVER LEED Certified
- Pets
- 10th Floor Outdoor Deck with Fire Pit, Dog Park, Water Feature, and Numerous Seating Areas
- Dog Grooming Room
- Outdoor Amenities
- 31st Floor Outdoor Deck with Fire Pit, Grilling Area, and Numerous Seating Areas
- 10th Floor Outdoor Deck with Fire Pit, Dog Park, Water Feature, and Numerous Seating Areas
- Parking
- Gated Parking
Other Amenities
- Electronic Entry Door Systems |
- Built-In Desks and Cabinetry* |
- Built-In Pantries and Wine Racks |
- Contemporary Polished Chrome Hardware |
- European Cabinetry with Stainless Steel Toe Kicks |
- Full-Size, Front-Load Washers and Dryers |
- Glass Mosaic and Porcelain Backsplashes |
- Private Terraces in Most Residences |
- Rainwater Showerheads |
- Soaking Tubs |
- Solid Core, 8' Doors |
- Undermount Sinks, Including Single Basin, 10 |
- Built-In Linen Cabinets |
- Cabinetry Available in Three Different Finishes Gloss White, Walnut, and Wenge |
- Floor-to-Ceiling Windows |
- Penthouses Include Upgraded Appliances and Increased Ceiling Heights |
- Pulldown, High Arc Gooseneck Kitchen Faucets |
- Solar Window Shades with 3 |
- Walk-In Closets with Wooden Shelving and Built-In Shoe Shelving |
- Coffee Bar |
- Walk Score of 95 |
- Across the Street from Whole Foods |
- Vehicle Charging Stations |
- Online Payments Available |
- Catering Kitchen Overlooking |
- Conference Area |
- Elegantly Appointed Corridors |
Available Units
| Floorplan | Beds/Baths | Rent | Track |
|---|---|---|---|
| A1 |
1 Bed/1.0 Bath 692 sf |
$2,802 - $8,108 Available Now |
|
| A2 |
1 Bed/1.0 Bath 703 sf |
$2,697 - $8,098 Available Now |
|
| A2B |
1 Bed/1.0 Bath 702 sf |
Ask for Pricing Available Now |
|
| A3 |
1 Bed/1.0 Bath 837 sf |
Ask for Pricing Available Now |
|
| A4 |
1 Bed/1.0 Bath 842 sf |
Ask for Pricing Available Now |
|
| A4B |
1 Bed/1.0 Bath 842 sf |
Ask for Pricing Available Now |
|
| A5 |
1 Bed/1.0 Bath 872 sf |
Ask for Pricing Available Now |
|
| A5B |
1 Bed/1.0 Bath 872 sf |
Ask for Pricing Available Now |
|
| A6 |
1 Bed/1.0 Bath 896 sf |
Ask for Pricing Available Now |
|
| A7 |
1 Bed/1.0 Bath 938 sf |
Ask for Pricing Available Now |
|
| B1 |
2 Bed/2.0 Bath 1,092 sf |
Ask for Pricing Available Now |
|
| B10 |
2 Bed/2.0 Bath 1,682 sf |
Ask for Pricing Available Now |
|
| B2 |
2 Bed/2.0 Bath 1,132 sf |
Ask for Pricing Available Now |
|
| B2B |
2 Bed/2.0 Bath 1,168 sf |
$3,885 - $9,710 Available Now |
|
| B2C |
2 Bed/2.0 Bath 1,121 sf |
Ask for Pricing Available Now |
|
| B3 |
2 Bed/2.0 Bath 1,148 sf |
Ask for Pricing Available Now |
|
| B4 |
2 Bed/2.0 Bath 1,206 sf |
Ask for Pricing Available Now |
|
| B4B |
2 Bed/2.0 Bath 1,252 sf |
Ask for Pricing Available Now |
|
| B5 |
2 Bed/2.0 Bath 1,317 sf |
Ask for Pricing Available Now |
|
| B5B |
2 Bed/2.0 Bath 1,353 sf |
Ask for Pricing Available Now |
|
| B5C |
2 Bed/2.0 Bath 1,305 sf |
$4,142 - $10,738 Available Now |
|
| B6 |
2 Bed/2.0 Bath 1,369 sf |
Ask for Pricing Available Now |
|
| B6B |
2 Bed/2.0 Bath 1,269 sf |
Ask for Pricing Available Now |
|
| B7 |
2 Bed/2.0 Bath 0 sf |
Ask for Pricing |
|
| B8 |
2 Bed/2.0 Bath 1,446 sf |
Ask for Pricing Available Now |
|
| B9 |
2 Bed/2.0 Bath 1,502 sf |
Ask for Pricing Available Now |
|
| B9B |
2 Bed/2.0 Bath 1,530 sf |
Ask for Pricing Available Now |
|
| C1 |
3 Bed/3.0 Bath 2,312 sf |
Ask for Pricing Available Now |
|
| C2 |
3 Bed/3.0 Bath 2,654 sf |
$10,931 - $33,453 Available Now |
|
| S1 |
0 Bed/1.0 Bath 448 sf |
Ask for Pricing Available Now |
|
| S2 |
0 Bed/1.0 Bath 534 sf |
$1,791 - $4,669 Available Now |
Floorplan Charts
A1
1 Bed/1.0 Bath
692 sf SqFt
A2
1 Bed/1.0 Bath
703 sf SqFt
A2B
1 Bed/1.0 Bath
702 sf SqFt
A3
1 Bed/1.0 Bath
837 sf SqFt
A4
1 Bed/1.0 Bath
842 sf SqFt
A4B
1 Bed/1.0 Bath
842 sf SqFt
A5
1 Bed/1.0 Bath
872 sf SqFt
A5B
1 Bed/1.0 Bath
872 sf SqFt
A6
1 Bed/1.0 Bath
896 sf SqFt
A7
1 Bed/1.0 Bath
938 sf SqFt
B1
2 Bed/2.0 Bath
1,092 sf SqFt
B10
2 Bed/2.0 Bath
1,682 sf SqFt
B2
2 Bed/2.0 Bath
1,132 sf SqFt
B2B
2 Bed/2.0 Bath
1,168 sf SqFt
B2C
2 Bed/2.0 Bath
1,121 sf SqFt
B3
2 Bed/2.0 Bath
1,148 sf SqFt
B4
2 Bed/2.0 Bath
1,206 sf SqFt
B4B
2 Bed/2.0 Bath
1,252 sf SqFt
B5
2 Bed/2.0 Bath
1,317 sf SqFt
B5B
2 Bed/2.0 Bath
1,353 sf SqFt
B5C
2 Bed/2.0 Bath
1,305 sf SqFt
B6
2 Bed/2.0 Bath
1,369 sf SqFt
B6B
2 Bed/2.0 Bath
1,269 sf SqFt
B7
2 Bed/2.0 Bath
0 sf SqFt
B8
2 Bed/2.0 Bath
1,446 sf SqFt
B9
2 Bed/2.0 Bath
1,502 sf SqFt
B9B
2 Bed/2.0 Bath
1,530 sf SqFt
C1
3 Bed/3.0 Bath
2,312 sf SqFt
C2
3 Bed/3.0 Bath
2,654 sf SqFt
S1
0 Bed/1.0 Bath
448 sf SqFt
S2
0 Bed/1.0 Bath
534 sf SqFt
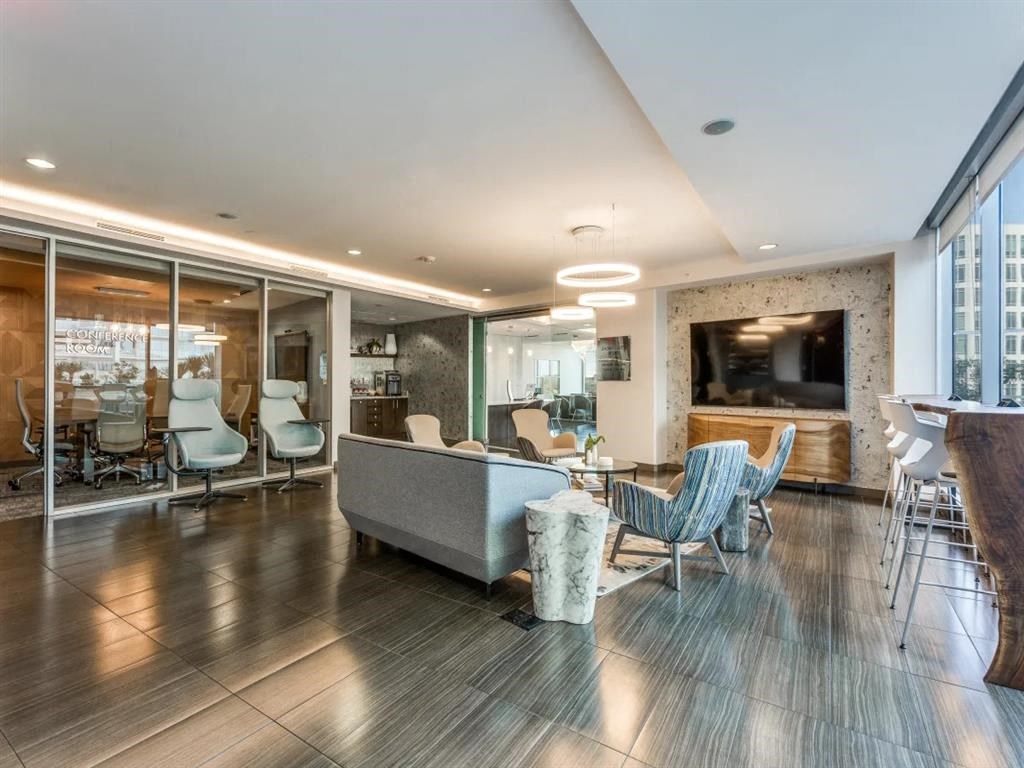


































































.jpg?width=480&quality=90)









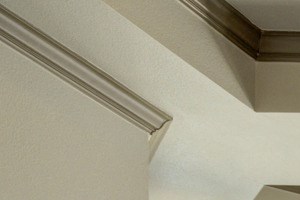&cropxunits=300&cropyunits=200&width=1024&quality=90)
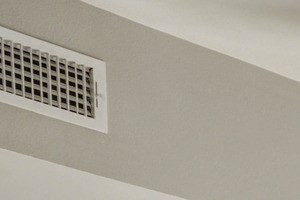&cropxunits=300&cropyunits=200&width=1024&quality=90)
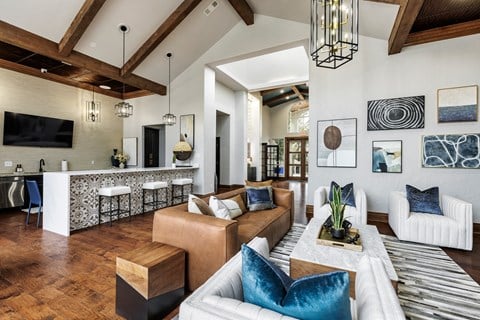
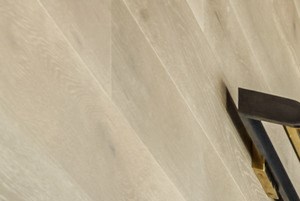&cropxunits=300&cropyunits=201&width=1024&quality=90)
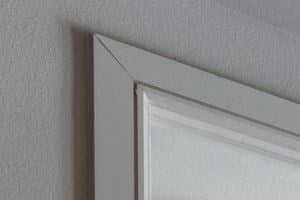&cropxunits=300&cropyunits=200&width=1024&quality=90)


_April2020_1024x768.jpg?width=1024&quality=90)
.jpg?width=480&quality=90)

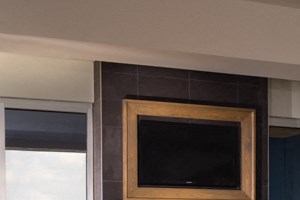&cropxunits=300&cropyunits=200&width=480&quality=90)

.jpg?width=1024&quality=90)

