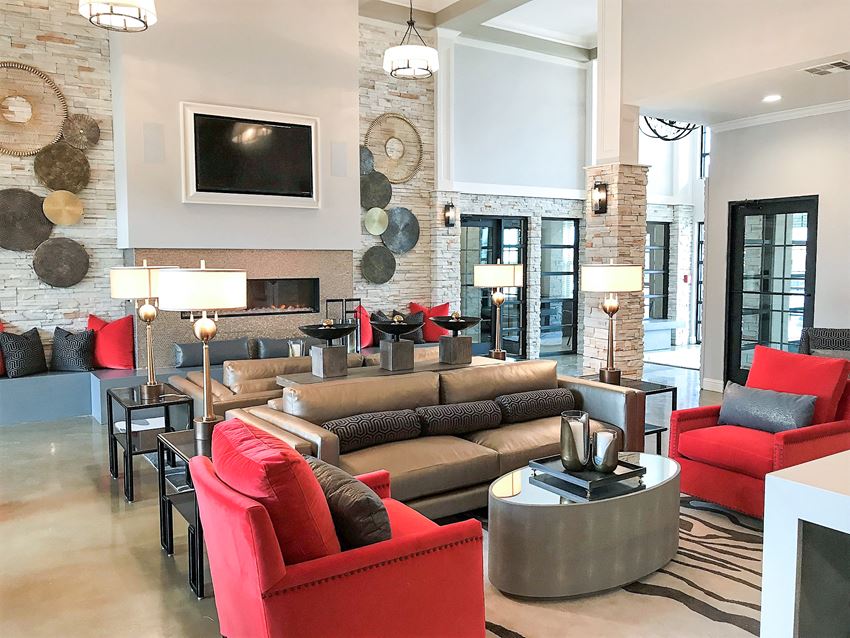The Emma Browning
3219 Manor Road, Austin, TX 78723
Introducing The Emma Browning, a brand-new collection of contemporary apartments and live-work space in Austin, TX, nestled in the midst of lush green parks and a diverse array of dining options in East Austin. Here, you can revel in the ease of accessing downtown's vibrant energy, all while immersing yourself in a community that offers elevated resident amenities and a warm, communal atmosphere.Our thoughtfully designed studio, one, and two-bedroom floor plans embody clean lines and a minimalist aesthetic. Their open-concept layouts are generously bathed in natural light throughout the day, and in the evening, pendant lighting creates a cozy ambiance perfect for gatherings with friends. View more Request your own private tour
Key Features
Eco Friendly / Green Living Features:
EV Car Chargers
This property has an EcoScoreTM of 1 based on it's sustainable and green living features below.
Building Type: Apartment
Total Units: 146
Last Updated: June 22, 2025, 3:38 a.m.
All Amenities
- Property
- Bike Repair and Storage Room
- Controlled Access Package Room & Meal Kit Storage
- On-site maintenance
- 24 HR Emergency Maintenance
- Neighborhood
- Public Transportation
- Unit
- Luxury Vinyl Plank Flooring
- Spacious Patios & Balconies
- Washer/Dryer in Residences
- Private Balconies
- Kitchen
- Silestone Quartz Countertops
- Disposal Chutes
- Health & Wellness
- Views of Pool*
- Bike Repair and Storage Room
- Resort Style Pool & Social Lounge
- 24 HR Fitness Center
- Green
- Energy Efficient LED Lights
- Car Charging Stations
- Pets
- Pet Washing Station
Other Amenities
- Views of Downtown Austin* |
- Views of Courtyard* |
- Live/Work Spaces* |
- Designer Tiled Showers & Tubs |
- Two Color Scheme Choices |
- Custom Lighting Fixtures |
- Two Interior Designer Finish Packages |
- Bark Park |
- Courtyard |
- Business Lounge & Co-Working Spaces |
- Technology Package |
- Concierge Services |
- Valet Trash and Chute |
- Co-Working Spaces |
- GE Slate Appliance Package |
Available Units
| Floorplan | Beds/Baths | Rent | Track |
|---|---|---|---|
| A1 |
1 Bed/1.0 Bath 745 sf |
$2,054 - $2,084 Available Now |
|
| A2 |
1 Bed/1.0 Bath 805 sf |
$2,369 Available Now |
|
| A3 |
1 Bed/1.0 Bath 844 sf |
Ask for Pricing Available Now |
|
| A4 |
1 Bed/1.0 Bath 887 sf |
$2,069 - $2,114 Available Now |
|
| A5 |
1 Bed/1.0 Bath 935 sf |
$2,556 - $2,586 Available Now |
|
| B1 |
2 Bed/2.0 Bath 1,004 sf |
$2,549 - $2,604 Available Now |
|
| B2 |
2 Bed/2.0 Bath 1,175 sf |
$2,649 - $2,679 Available Now |
|
| E1 |
0 Bed/1.0 Bath 543 sf |
$1,569 - $1,624 Available Now |
|
| E2 |
0 Bed/1.0 Bath 563 sf |
$1,429 - $1,459 Available Now |
|
| LW |
1 Bed/1.0 Bath 1,198 sf |
$3,349 Available Now |
Floorplan Charts
A1
1 Bed/1.0 Bath
745 sf SqFt
A2
1 Bed/1.0 Bath
805 sf SqFt
A3
1 Bed/1.0 Bath
844 sf SqFt
A4
1 Bed/1.0 Bath
887 sf SqFt
A5
1 Bed/1.0 Bath
935 sf SqFt
B1
2 Bed/2.0 Bath
1,004 sf SqFt
B2
2 Bed/2.0 Bath
1,175 sf SqFt
E1
0 Bed/1.0 Bath
543 sf SqFt
E2
0 Bed/1.0 Bath
563 sf SqFt
LW
1 Bed/1.0 Bath
1,198 sf SqFt
.jpg?width=1024&quality=90)
.jpg?width=1024&quality=90)
.jpg?crop=(0,0,800,527.3333435058594)&cropxunits=800&cropyunits=576&srotate=0&width=1024&quality=90)


.jpg?width=1024&quality=90)
.jpg?width=1024&quality=90)
.jpg?width=1024&quality=90)
.jpg?width=1024&quality=90)
.jpg?width=1024&quality=90)
.jpg?width=1024&quality=90)
.jpg?width=1024&quality=90)
.jpg?width=1024&quality=90)
.jpg?width=1024&quality=90)
.jpg?width=1024&quality=90)
.jpg?width=1024&quality=90)

.jpg?width=1024&quality=90)
.jpg?width=1024&quality=90)

.jpg?width=1024&quality=90)












.jpg?width=480&quality=90)


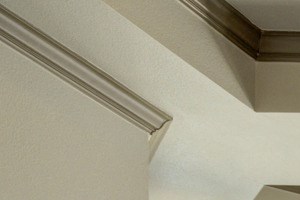&cropxunits=300&cropyunits=200&width=1024&quality=90)
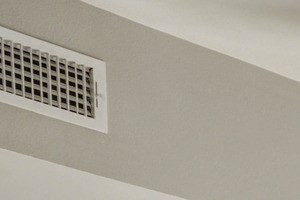&cropxunits=300&cropyunits=200&width=1024&quality=90)
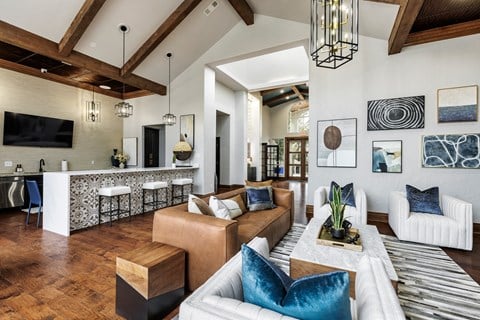
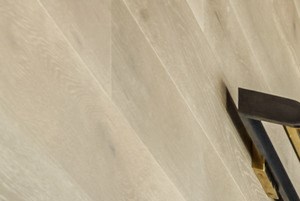&cropxunits=300&cropyunits=201&width=1024&quality=90)
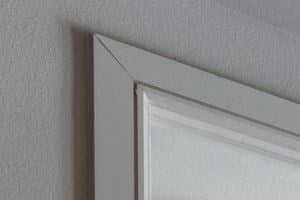&cropxunits=300&cropyunits=200&width=480&quality=90)


_April2020_1024x768.jpg?width=1024&quality=90)
.jpg?width=480&quality=90)

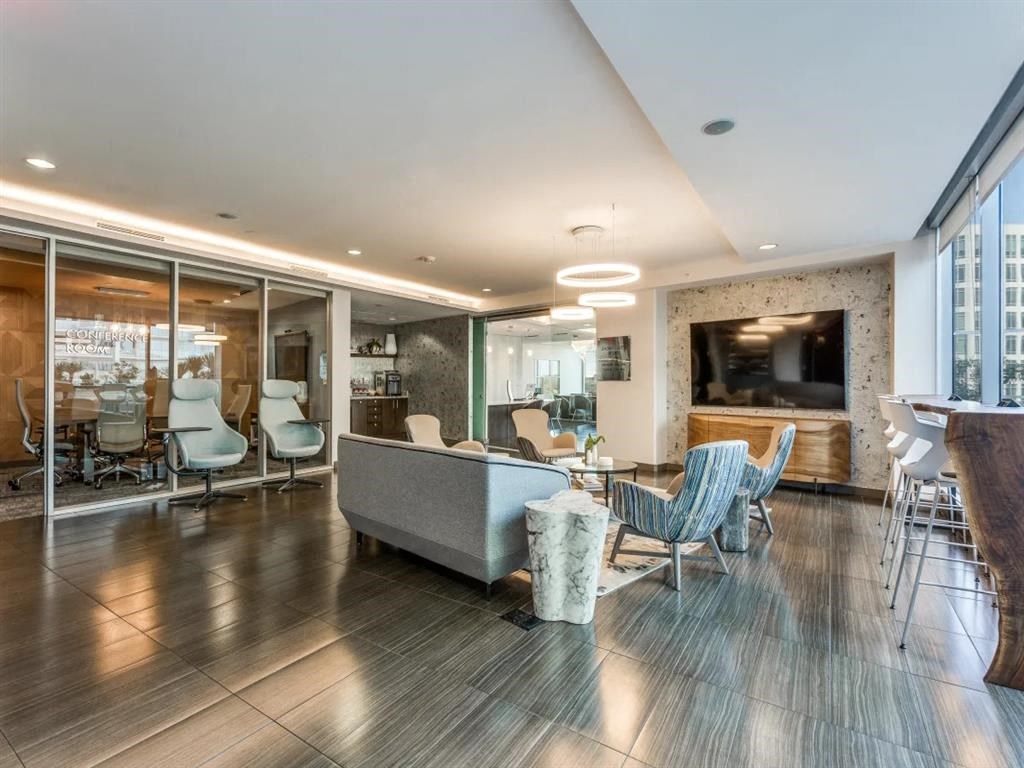
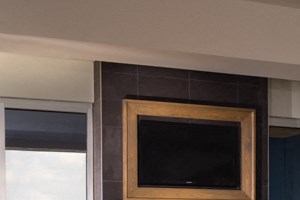&cropxunits=300&cropyunits=200&width=480&quality=90)

.jpg?width=1024&quality=90)

