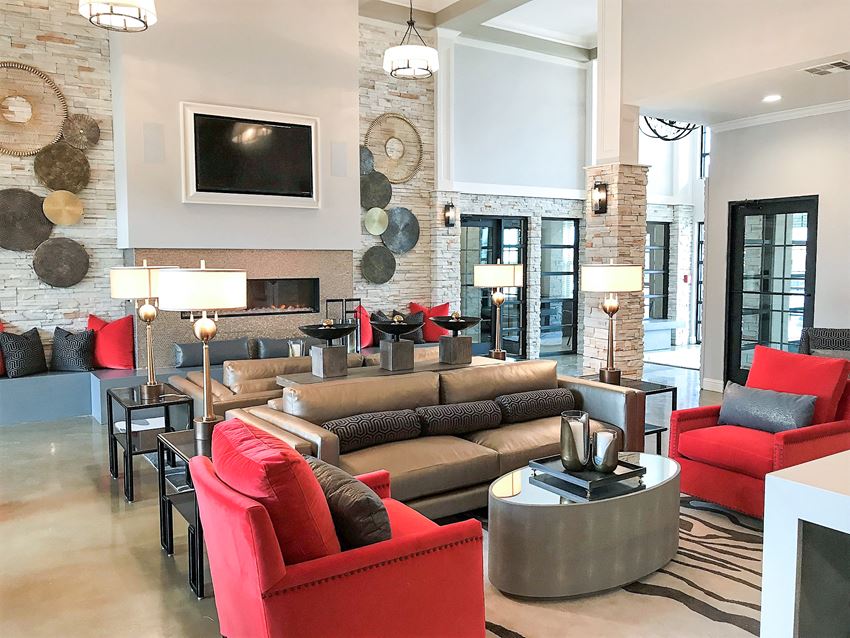The District At SoCo
501 E Oltorf St, Austin, Tx 78704
Located less than ten minutes from the vibrant heart of Downtown Austin, you'll love the perfect blend of urban energy and modern comfort offered to residents at District at SoCo. This South Congress apartment community is ideal for those who crave the excitement of city life without sacrificing style. View more Request your own private tour
Key Features
Eco Friendly / Green Living Features:
Currently there are no featured eco-amenities or green living/sustainability features at this property.
Building Type: Apartment
Total Units: 215
Last Updated: July 29, 2025, 2:30 a.m.
All Amenities
- Property
- Extra storage available
- On-Site Maintenance
- On-Site Management
- Clubhouse
- Elevator
- Clubhouse with pool table and kitchen
- Picnic/grilling area
- Full-service business center with printer
- 24-hour emergency maintenance
- Unit
- Ceiling fans in bed & living rooms
- Premium Berber carpeting & faux wood flooring
- Full-Size stackable washer/dryers in studios
- Air Conditioner
- Kitchen
- Microwave
- Dual vanity countertops in select floor plans
- Granite countertops with under-counter lighting
- Health & Wellness
- Resort-style swimming pool
- Clubhouse with pool table and kitchen
- 24-hour fitness center
- Technology
- Cable ready with digital cable available
- High-speed internet access available*
- Pets
- Leash-free dog park
- Outdoor Amenities
- Courtyard with ping pong, fire pit & bocce court
- Parking
- Parking Garage
Other Amenities
- High Ceilings |
- Large Closets |
- Stainless steel electric appliances |
- 9' ceilings & vertical blinds |
- Breakfast nooks in select floor plans |
- Ceramic tile in bathrooms |
- European style cabinetry |
- Kitchen islands in select floor plans |
- Linen closets in select floor plans |
- Door-to-door trash pick-up & trash chutes |
- Outdoor Kitchen and tranquil water wall |
- Limited access gates & limited access building |
- Amazon Lockers |
- Professionally landscaped grounds |
- Pickleball court |
Available Units
| Floorplan | Beds/Baths | Rent | Track |
|---|---|---|---|
| A1 |
1 Bed/1.0 Bath 559 sf |
$1,299 Available Now |
|
| A10 |
1 Bed/1.0 Bath 797 sf |
Ask for Pricing Available Now |
|
| A11 |
1 Bed/1.0 Bath 840 sf |
$1,800 Available Now |
|
| A12 |
1 Bed/1.0 Bath 864 sf |
Ask for Pricing Available Now |
|
| A13 |
1 Bed/1.5 Bath 993 sf |
Ask for Pricing Available Now |
|
| A14 |
1 Bed/1.0 Bath 964 sf |
$1,924 Available Now |
|
| A15 |
1 Bed/1.0 Bath 1,106 sf |
Ask for Pricing Available Now |
|
| A2 |
1 Bed/1.0 Bath 667 sf |
$1,450 Available Now |
|
| A3 |
1 Bed/1.0 Bath 686 sf |
$1,575 Available Now |
|
| A4 |
1 Bed/1.0 Bath 710 sf |
Ask for Pricing Available Now |
|
| A5 |
1 Bed/1.0 Bath 719 sf |
Ask for Pricing Available Now |
|
| A6 |
1 Bed/1.0 Bath 728 sf |
$1,610 Available Now |
|
| A7 |
1 Bed/1.0 Bath 768 sf |
Ask for Pricing Available Now |
|
| A8 |
1 Bed/1.0 Bath 780 sf |
$1,699 - $1,724 Available Now |
|
| A9 |
1 Bed/1.0 Bath 785 sf |
Ask for Pricing Available Now |
|
| B1 |
2 Bed/2.0 Bath 1,076 sf |
$1,999 Available Now |
|
| B2 |
2 Bed/2.0 Bath 1,202 sf |
$2,424 - $2,459 Available Now |
Floorplan Charts
A14
1 Bed/1.0 Bath
964 sf SqFt
A2
1 Bed/1.0 Bath
667 sf SqFt
A3
1 Bed/1.0 Bath
686 sf SqFt
A8
1 Bed/1.0 Bath
780 sf SqFt
.jpg?width=1024&quality=90)
.jpg?width=1024&quality=90)
.jpg?width=1024&quality=90)
.jpg?width=1024&quality=90)
.jpg?width=1024&quality=90)
.jpg?width=1024&quality=90)
.jpg?width=1024&quality=90)
.jpg?width=1024&quality=90)
.jpg?width=1024&quality=90)
.jpg?width=1024&quality=90)
.jpg?width=1024&quality=90)
.jpg?width=1024&quality=90)
.jpg?width=1024&quality=90)
.jpg?width=1024&quality=90)
.jpg?width=1024&quality=90)
.jpg?width=1024&quality=90)
.jpg?width=1024&quality=90)
.jpg?width=1024&quality=90)
.jpg?width=1024&quality=90)
.jpg?width=1024&quality=90)
.jpg?width=1024&quality=90)
.jpg?width=1024&quality=90)
.jpg?width=1024&quality=90)
.jpg?width=1024&quality=90)
.jpg?width=1024&quality=90)
.jpg?width=1024&quality=90)
.jpg?width=1024&quality=90)
.jpg?width=1024&quality=90)
.jpg?width=1024&quality=90)
.jpg?width=1024&quality=90)
.jpg?width=1024&quality=90)
.jpg?width=1024&quality=90)
.jpg?width=1024&quality=90)
.jpg?width=1024&quality=90)
.jpg?width=1024&quality=90)

















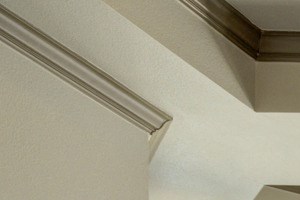&cropxunits=300&cropyunits=200&width=1024&quality=90)
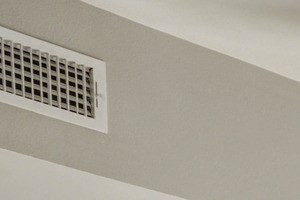&cropxunits=300&cropyunits=200&width=480&quality=90)
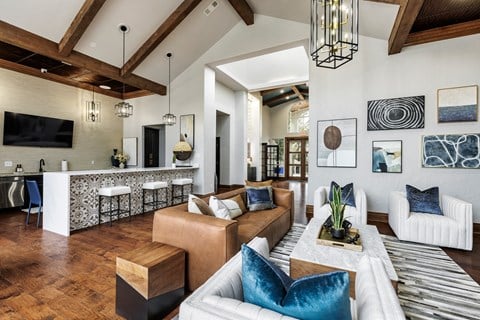
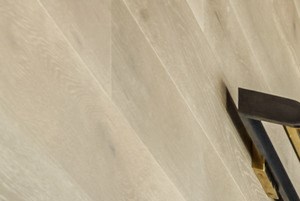&cropxunits=300&cropyunits=201&width=480&quality=90)
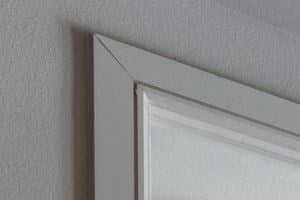&cropxunits=300&cropyunits=200&width=480&quality=90)


_April2020_1024x768.jpg?width=1024&quality=90)
.jpg?width=480&quality=90)

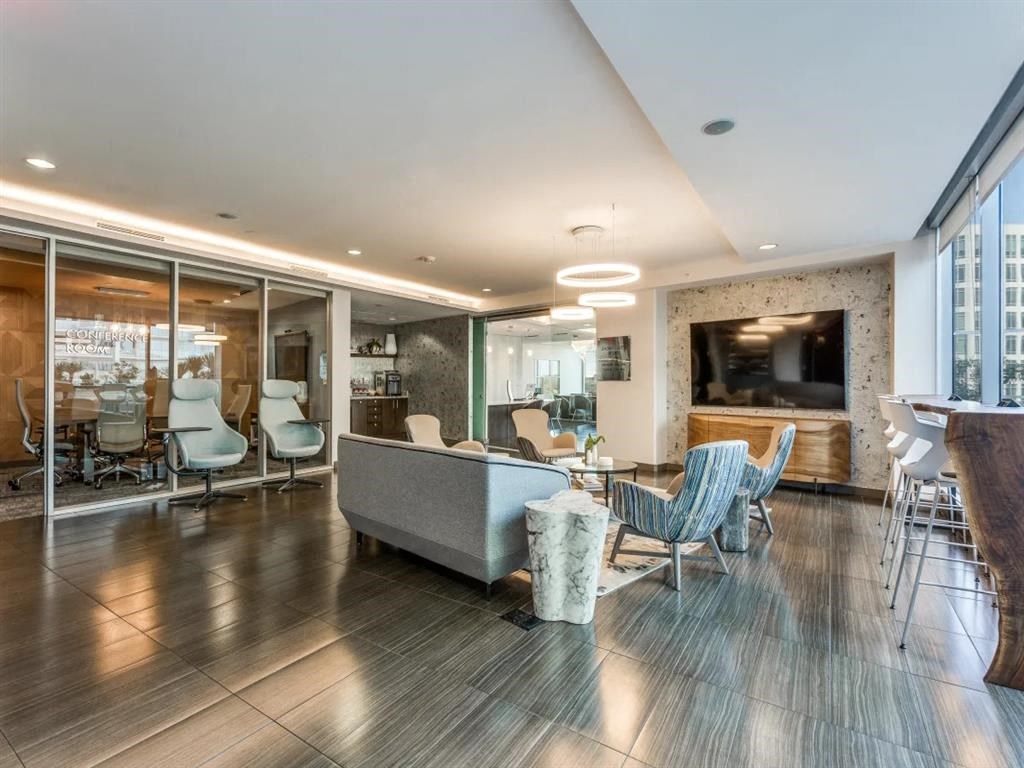
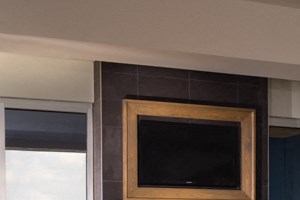&cropxunits=300&cropyunits=200&width=1024&quality=90)

.jpg?width=1024&quality=90)

