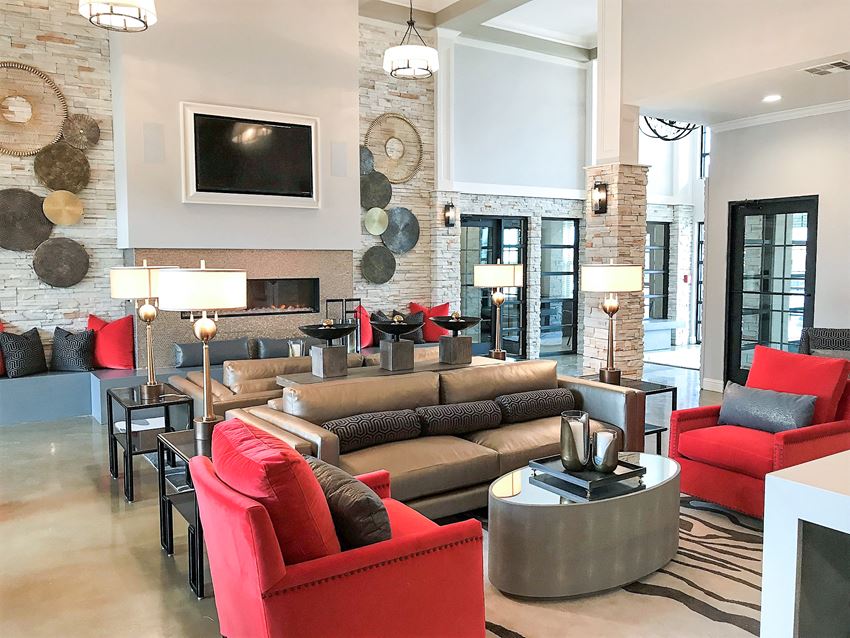St Elmo Living
4323 S Congress Avenue, Austin, TX 78745
Meet. Greet. Eat. St. Elmo Living offers a unique living experience in Austin's newest hotspot: St. Elmo Entertainment District. With modern and quality finishes and full amenities, St. Elmo Living comprises a mix of thoughtfully designed studio, 1- and 2-bedroom apartment homes. Let us show you everything St. Elmo Living has to offer. Contact us today! View more Request your own private tour
Key Features
Eco Friendly / Green Living Features:
Energy Star Appliances
EV Car Chargers
This property has an EcoScoreTM of 2 based on it's sustainable and green living features below.
Building Type: Apartment
Total Units: 387
Last Updated: June 29, 2025, 9:05 a.m.
All Amenities
- Property
- Large Islands with Ample Storage*
- Built-In Mudroom Bench with Storage*
- Flexible Co-Working Spaces and Conference Rooms
- Unit
- Central Air Conditioning
- Oversized Balconies & Patios*
- Washer & Dryer Included in Every Home
- Oversized Closets with Wood Shelving
- 2'' Faux Wood Window Coverings
- Kitchen
- French Door Refrigerators with In-Door Ice & Water Dispenser
- Chef-Inspired Kitchens
- Granite Countertops
- Health & Wellness
- 24-Hour Fully Euipped Fitness Center
- 2 Sparking Pools with Lounge Areas
- Green
- Energy Star GE Brand Stainless Steel Appliance Package
- EV Charging Stations
- Pets
- Dog Park
- Two Pet Spa Grooming Stations
- Outdoor Amenities
- BBQ Grilling Stations
- Parking
- Multi-Level Parking Garage
- 2 Sparking Pools with Lounge Areas
Other Amenities
- Flush-Mount LED Lighting |
- Custom Kitchen Cabinetry with Accent Lighting |
- Dry Bar* |
- Framed Bathroom Vanity Mirrors |
- Dual Vanities* |
- Frameless Glass Showers* |
- 2 Distinct Interior Color Schemes Available |
- Pedestrian Blvd Adjacent to St. Elmo Public Market |
- Live-Work-Play in Austin's World Class SoCo District |
- Serene Courtyard with Firepit, Water Fountain & Outdoor Cafe |
- Indoor-Outdoor Lounges and Social Gathering Spaces |
- Beverage Bar |
- Climate-Controlled Interior Hallways |
- Parcel Lockers |
Available Units
| Floorplan | Beds/Baths | Rent | Track |
|---|---|---|---|
| A1 |
0 Bed/1.0 Bath 670 sf |
Ask for Pricing Available Now |
|
| A2 |
1 Bed/1.0 Bath 690 sf |
Ask for Pricing Available Now |
|
| A2-ANSI A |
1 Bed/1.0 Bath 690 sf |
$1,248 - $1,325 Available Now |
|
| A2-LW |
1 Bed/1.0 Bath 690 sf |
$1,342 - $1,637 Available Now |
|
| A2.A |
1 Bed/1.0 Bath 690 sf |
Ask for Pricing Available Now |
|
| A2.B |
1 Bed/1.0 Bath 690 sf |
Ask for Pricing Available Now |
|
| A2.C |
1 Bed/1.0 Bath 690 sf |
$1,410 - $1,504 Available Now |
|
| A3 |
1 Bed/1.0 Bath 750 sf |
$1,468 - $1,752 Available Now |
|
| A4 |
1 Bed/1.0 Bath 771 sf |
$1,530 - $1,826 Available Now |
|
| A5 |
1 Bed/1.0 Bath 810 sf |
$1,342 - $1,631 Available Now |
|
| A5-LW |
1 Bed/1.0 Bath 810 sf |
Ask for Pricing Available Now |
|
| A5.A |
1 Bed/1.0 Bath 840 sf |
$1,459 - $1,702 Available Now |
|
| A5.A-LW |
1 Bed/1.0 Bath 840 sf |
Ask for Pricing Available Now |
|
| A6 |
1 Bed/1.0 Bath 869 sf |
$1,615 - $1,625 Available Now |
|
| B1 |
2 Bed/2.0 Bath 950 sf |
Ask for Pricing Available Now |
|
| B2 |
2 Bed/2.0 Bath 1,020 sf |
$2,153 - $2,291 Available Now |
|
| B3 |
2 Bed/2.0 Bath 1,080 sf |
$2,283 - $2,430 Available Now |
|
| B3-LW |
2 Bed/2.0 Bath 1,080 sf |
$2,184 - $2,394 Available Now |
|
| B3-LW ANSI A |
2 Bed/2.0 Bath 1,080 sf |
Ask for Pricing Available Now |
|
| B4 |
2 Bed/2.0 Bath 1,150 sf |
$2,470 - $2,497 Available Now |
|
| B5 |
2 Bed/2.0 Bath 1,140 sf |
Ask for Pricing Available Now |
|
| B5-LW |
2 Bed/2.0 Bath 1,140 sf |
Ask for Pricing Available Now |
|
| B6 |
2 Bed/2.0 Bath 1,238 sf |
$2,585 - $2,605 Available Now |
|
| B7 |
2 Bed/2.0 Bath 1,285 sf |
Ask for Pricing Available Now |
|
| S1 |
0 Bed/1.0 Bath 525 sf |
$1,130 - $1,261 Available Now |
|
| S2 |
0 Bed/1.0 Bath 570 sf |
$1,187 - $1,416 Available Now |
|
| S2-ANSI A |
0 Bed/1.0 Bath 565 sf |
Ask for Pricing Available Now |
|
| S2.A |
0 Bed/1.0 Bath 570 sf |
$1,193 - $1,360 Available Now |
Floorplan Charts
A1
0 Bed/1.0 Bath
670 sf SqFt
A2
1 Bed/1.0 Bath
690 sf SqFt
A2-ANSI A
1 Bed/1.0 Bath
690 sf SqFt
A2-LW
1 Bed/1.0 Bath
690 sf SqFt
A2.A
1 Bed/1.0 Bath
690 sf SqFt
A2.B
1 Bed/1.0 Bath
690 sf SqFt
A2.C
1 Bed/1.0 Bath
690 sf SqFt
A3
1 Bed/1.0 Bath
750 sf SqFt
A4
1 Bed/1.0 Bath
771 sf SqFt
A5
1 Bed/1.0 Bath
810 sf SqFt
A5-LW
1 Bed/1.0 Bath
810 sf SqFt
A5.A
1 Bed/1.0 Bath
840 sf SqFt
A5.A-LW
1 Bed/1.0 Bath
840 sf SqFt
A6
1 Bed/1.0 Bath
869 sf SqFt
B1
2 Bed/2.0 Bath
950 sf SqFt
B2
2 Bed/2.0 Bath
1,020 sf SqFt
B3
2 Bed/2.0 Bath
1,080 sf SqFt
B3-LW
2 Bed/2.0 Bath
1,080 sf SqFt
B3-LW ANSI A
2 Bed/2.0 Bath
1,080 sf SqFt
B4
2 Bed/2.0 Bath
1,150 sf SqFt
B5
2 Bed/2.0 Bath
1,140 sf SqFt
B5-LW
2 Bed/2.0 Bath
1,140 sf SqFt
B6
2 Bed/2.0 Bath
1,238 sf SqFt
B7
2 Bed/2.0 Bath
1,285 sf SqFt
S1
0 Bed/1.0 Bath
525 sf SqFt
S2
0 Bed/1.0 Bath
570 sf SqFt
S2-ANSI A
0 Bed/1.0 Bath
565 sf SqFt
S2.A
0 Bed/1.0 Bath
570 sf SqFt

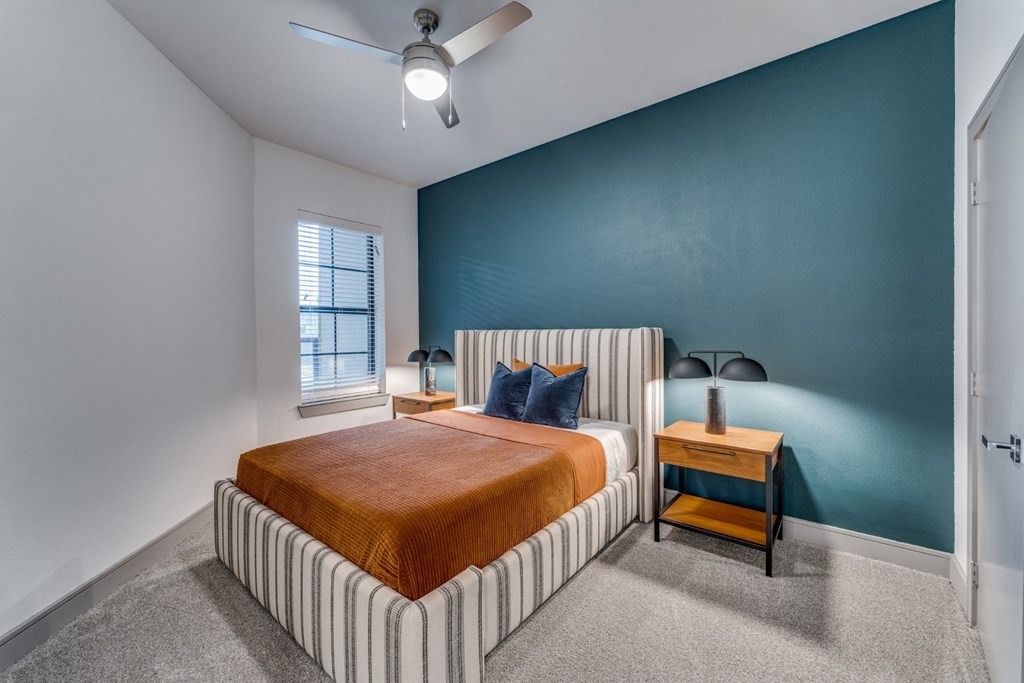
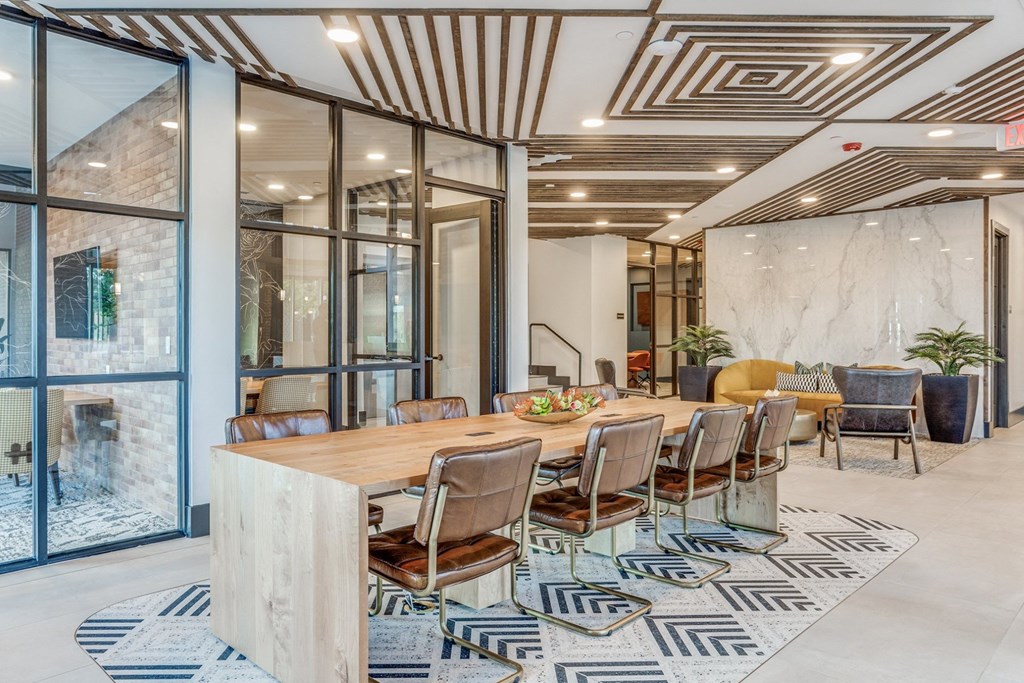


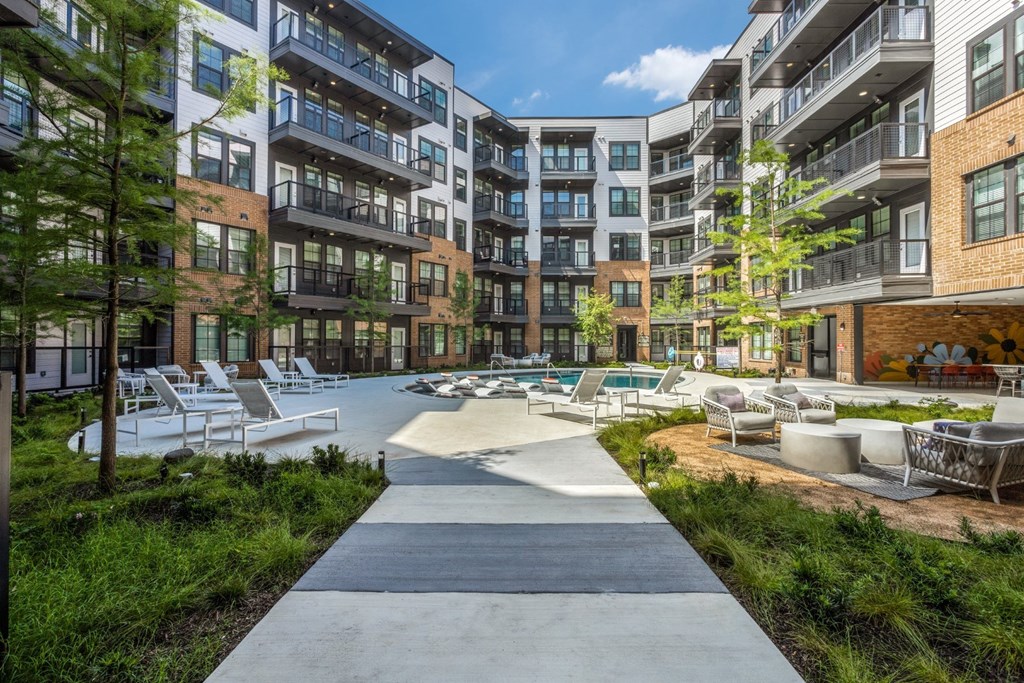

























.jpg?width=480&quality=90)
.jpg?width=480&quality=90)
.jpg?width=480&quality=90)
.jpg?width=480&quality=90)

.jpg?width=480&quality=90)
.jpg?width=480&quality=90)
.jpg?width=480&quality=90)
.jpg?width=480&quality=90)
.jpg?width=480&quality=90)
.jpg?width=480&quality=90)
.jpg?width=480&quality=90)
.jpg?width=480&quality=90)
.jpg?width=480&quality=90)
.jpg?width=480&quality=90)
.jpg?width=480&quality=90)
.jpg?width=480&quality=90)
.jpg?width=480&quality=90)
.jpg?width=480&quality=90)
.jpg?crop=(120.734375,110.3828125,709.734375,576.3828125)&cropxunits=800&cropyunits=685&srotate=0&width=480&quality=90)



.jpg?crop=(91.734375,135.3828125,657.734375,493.3828125)&cropxunits=800&cropyunits=652&srotate=0&width=480&quality=90)



.jpg?crop=(147.734375,126.3828125,676.734375,489.3828125)&cropxunits=800&cropyunits=641&srotate=0&width=480&quality=90)
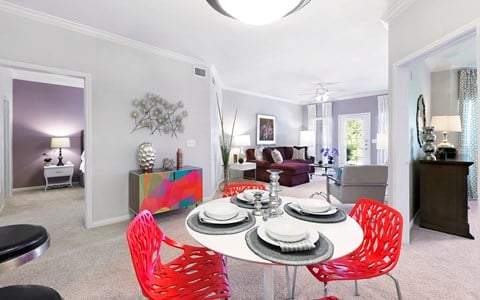
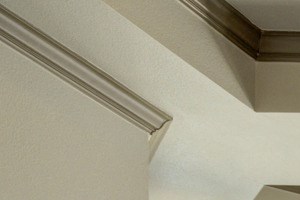&cropxunits=300&cropyunits=200&width=480&quality=90)
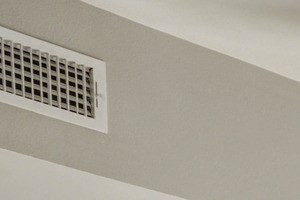&cropxunits=300&cropyunits=200&width=480&quality=90)
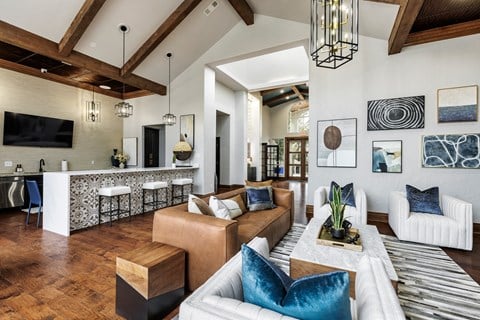
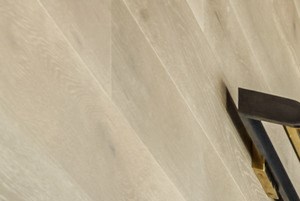&cropxunits=300&cropyunits=201&width=1024&quality=90)
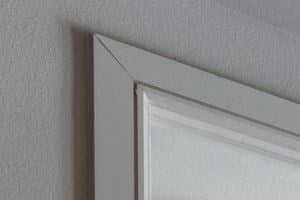&cropxunits=300&cropyunits=200&width=480&quality=90)


_April2020_1024x768.jpg?width=1024&quality=90)
.jpg?width=1024&quality=90)

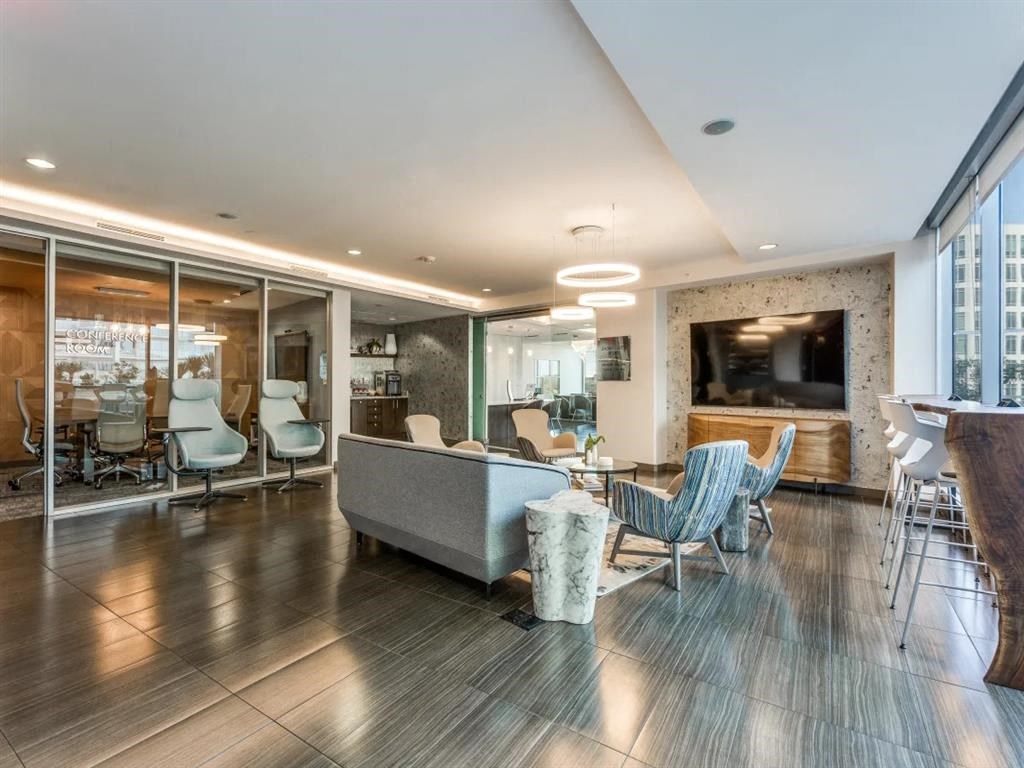
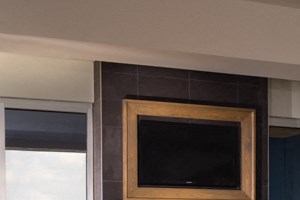&cropxunits=300&cropyunits=200&width=480&quality=90)

.jpg?width=1024&quality=90)

