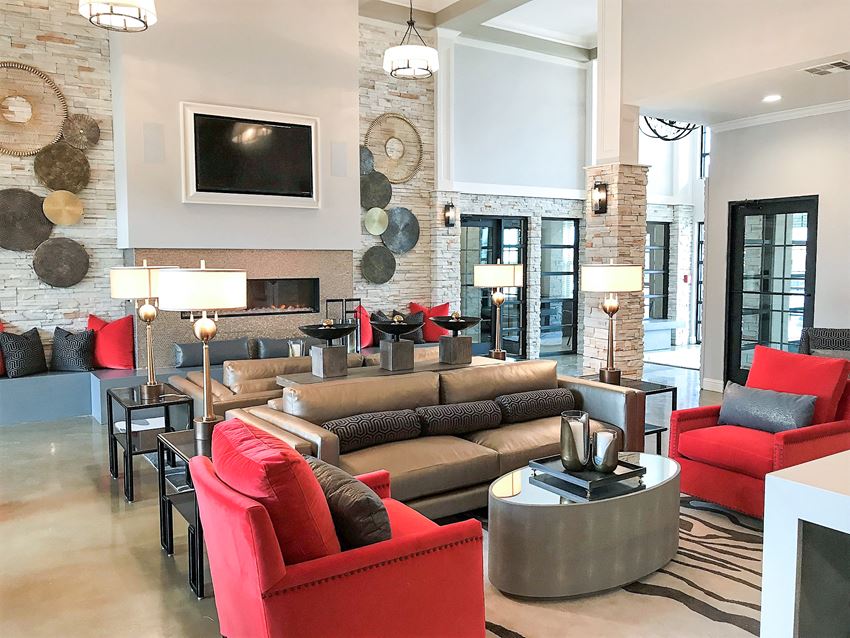[{'date': '2025-07-18 23:34:04.089000', 'lowrent': '$1,795 - $2,820'}, {'date': '2025-07-26 06:41:24.833000', 'lowrent': '$1,830 - $3,000'}, {'date': '2025-07-31 05:47:56.672000', 'lowrent': '$1,830 - $2,670'}, {'date': '2025-08-08 15:58:55.879000', 'lowrent': '$1,890 - $3,050'}, {'date': '2025-08-15 06:40:59.639000', 'lowrent': '$1,895 - $2,555'}, {'date': '2025-08-17 05:23:54.337000', 'lowrent': '$1,910 - $2,615'}, {'date': '2025-08-20 00:52:19.909000', 'lowrent': '$1,935 - $2,715'}, {'date': '2025-09-02 00:34:37.541000', 'lowrent': '$1,935 - $2,620'}, {'date': '2025-09-11 16:17:38.293000', 'lowrent': '$1,940 - $2,565'}, {'date': '2025-09-15 03:09:17.258000', 'lowrent': '$1,930 - $2,195'}, {'date': '2025-09-17 19:16:58.469000', 'lowrent': '$1,930 - $2,640'}, {'date': '2025-09-20 16:57:05.547000', 'lowrent': '$1,930 - $2,620'}, {'date': '2025-09-27 00:23:07.025000', 'lowrent': '$1,930 - $2,535'}, {'date': '2025-09-28 23:16:47.894000', 'lowrent': '$1,930 - $2,785'}, {'date': '2025-10-05 04:49:53.085000', 'lowrent': '$1,930 - $2,740'}, {'date': '2025-10-06 17:20:20.612000', 'lowrent': '$1,930 - $2,780'}, {'date': '2025-10-13 01:00:34.787000', 'lowrent': '$1,885 - $2,605'}, {'date': '2025-10-16 16:19:35.763000', 'lowrent': '$1,830 - $2,540'}, {'date': '2025-10-24 05:45:08.785000', 'lowrent': '$1,550 - $2,440'}, {'date': '2025-10-30 05:56:55.464000', 'lowrent': '$2,010 - $2,475'}, {'date': '2025-11-17 01:07:49.432000', 'lowrent': '$1,985 - $2,445'}, {'date': '2025-11-26 20:41:17.602000', 'lowrent': '$1,700 - $2,490'}, {'date': '2025-11-29 15:25:50.870000', 'lowrent': '$1,660 - $2,440'}, {'date': '2025-12-11 05:00:38.524000', 'lowrent': '$1,535 - $2,275'}, {'date': '2025-12-14 01:43:08.465000', 'lowrent': '$1,535 - $2,310'}, {'date': '2025-12-19 08:07:13.811000', 'lowrent': '$1,790 - $2,320'}, {'date': '2025-12-22 15:05:03.949000', 'lowrent': '$1,800 - $2,540'}, {'date': '2025-12-29 06:40:55.029000', 'lowrent': '$1,865 - $2,595'}, {'date': '2026-01-07 22:59:39.552000', 'lowrent': '$1,955 - $2,675'}, {'date': '2026-01-21 03:59:28.909000', 'lowrent': '$1,950 - $2,725'}]
01F1
0 Bed/1.0 Bath
544 sf SqFt
[{'date': '2025-07-18 23:34:04.187000', 'lowrent': '$1,885 - $3,125'}, {'date': '2025-07-26 06:41:24.984000', 'lowrent': '$1,900 - $3,235'}, {'date': '2025-07-31 05:47:56.950000', 'lowrent': '$1,900 - $2,990'}, {'date': '2025-08-08 15:58:56.056000', 'lowrent': '$1,925 - $2,845'}, {'date': '2025-08-15 06:40:58.412000', 'lowrent': '$1,710 - $2,765'}, {'date': '2025-08-17 05:23:54.135000', 'lowrent': '$1,740 - $2,845'}, {'date': '2025-08-20 00:52:20.018000', 'lowrent': '$1,740 - $2,905'}, {'date': '2025-09-02 00:34:37.747000', 'lowrent': '$1,860 - $2,615'}, {'date': '2025-09-11 16:17:38.739000', 'lowrent': '$1,860 - $2,420'}, {'date': '2025-09-27 00:23:07.277000', 'lowrent': '$1,810 - $2,400'}, {'date': '2025-09-28 23:16:48.096000', 'lowrent': '$2,405 - $2,935'}, {'date': '2025-10-05 04:49:53.252000', 'lowrent': '$2,405 - $2,745'}, {'date': '2025-10-06 17:20:20.807000', 'lowrent': '$2,425 - $2,845'}, {'date': '2025-10-13 01:00:34.984000', 'lowrent': '$2,120 - $2,765'}, {'date': '2025-10-16 16:19:35.927000', 'lowrent': '$2,490 - $2,805'}, {'date': '2025-10-24 05:45:08.902000', 'lowrent': '$2,390 - $2,775'}, {'date': '2025-10-30 05:56:55.505000', 'lowrent': '$2,395 - $2,740'}, {'date': '2025-11-17 01:07:49.603000', 'lowrent': '$2,350 - $2,715'}, {'date': '2025-11-26 20:41:17.797000', 'lowrent': '$2,230 - $2,615'}, {'date': '2025-11-29 15:25:51.070000', 'lowrent': '$2,185 - $2,565'}, {'date': '2025-12-11 05:00:38.563000', 'lowrent': '$2,130 - $2,495'}, {'date': '2025-12-14 01:43:08.502000', 'lowrent': '$2,145 - $2,500'}, {'date': '2025-12-19 08:07:14.004000', 'lowrent': '$2,085 - $2,475'}, {'date': '2025-12-22 15:05:03.991000', 'lowrent': '$2,130 - $2,870'}, {'date': '2025-12-29 06:40:55.069000', 'lowrent': '$2,170 - $2,880'}, {'date': '2026-01-07 22:59:39.646000', 'lowrent': '$2,125 - $2,525'}, {'date': '2026-01-21 03:59:28.946000', 'lowrent': '$1,865 - $2,340'}]
01F2
0 Bed/1.0 Bath
585 sf SqFt
[{'date': '2025-07-18 23:34:04.476000', 'lowrent': '$1,980 - $3,090'}, {'date': '2025-07-26 06:41:25.554000', 'lowrent': '$2,035 - $3,205'}, {'date': '2025-07-31 05:47:57.043000', 'lowrent': '$2,055 - $2,895'}, {'date': '2025-08-08 15:58:56.391000', 'lowrent': '$2,065 - $2,945'}, {'date': '2025-08-15 06:40:59.756000', 'lowrent': '$2,055 - $2,945'}, {'date': '2025-08-17 05:23:54.436000', 'lowrent': '$2,050 - $2,935'}, {'date': '2025-09-02 00:34:37.647000', 'lowrent': '$1,985 - $2,815'}, {'date': '2025-09-11 16:17:38.380000', 'lowrent': '$2,225 - $2,850'}, {'date': '2025-09-15 03:09:17.138000', 'lowrent': '$2,245 - $2,850'}, {'date': '2025-09-17 19:16:58.509000', 'lowrent': '$2,180 - $2,685'}, {'date': '2025-09-27 00:23:07.065000', 'lowrent': '$2,240 - $3,205'}, {'date': '2025-09-28 23:16:47.935000', 'lowrent': '$2,240 - $3,275'}, {'date': '2025-10-05 04:49:53.124000', 'lowrent': '$2,230 - $3,315'}, {'date': '2025-10-06 17:20:20.651000', 'lowrent': '$2,215 - $3,300'}, {'date': '2025-10-13 01:00:34.823000', 'lowrent': '$2,225 - $3,305'}, {'date': '2025-10-24 05:45:08.822000', 'lowrent': '$2,085 - $3,210'}, {'date': '2025-10-30 05:56:55.372000', 'lowrent': '$2,075 - $3,200'}, {'date': '2025-11-17 01:07:49.653000', 'lowrent': '$2,080 - $2,960'}, {'date': '2025-11-26 20:41:17.641000', 'lowrent': '$1,880 - $2,710'}, {'date': '2025-11-29 15:25:50.906000', 'lowrent': '$1,835 - $2,655'}, {'date': '2025-12-11 05:00:38.604000', 'lowrent': '$2,005 - $2,520'}, {'date': '2025-12-14 01:43:08.540000', 'lowrent': '$1,965 - $2,520'}, {'date': '2026-01-07 22:59:39.256000', 'lowrent': '$1,965 - $2,605'}, {'date': '2026-01-21 03:59:28.823000', 'lowrent': '$2,180 - $2,720'}]
11F1
1 Bed/1.0 Bath
593 sf SqFt
[{'date': '2025-07-18 23:34:04.379000', 'lowrent': '$2,225 - $3,370'}, {'date': '2025-07-26 06:41:25.265000', 'lowrent': '$2,300 - $3,490'}, {'date': '2025-07-31 05:47:56.859000', 'lowrent': '$2,225 - $3,105'}, {'date': '2025-08-08 15:58:56.223000', 'lowrent': '$2,310 - $3,175'}, {'date': '2025-08-15 06:40:58.702000', 'lowrent': '$2,245 - $3,175'}, {'date': '2025-08-17 05:23:54.236000', 'lowrent': '$2,270 - $3,165'}, {'date': '2025-09-02 00:34:37.966000', 'lowrent': '$2,385 - $3,150'}, {'date': '2025-09-11 16:17:38.557000', 'lowrent': '$2,405 - $3,325'}, {'date': '2025-09-15 03:09:17.218000', 'lowrent': '$2,405 - $3,360'}, {'date': '2025-09-17 19:16:58.345000', 'lowrent': '$2,405 - $3,190'}, {'date': '2025-09-20 16:57:05.467000', 'lowrent': '$2,405 - $3,160'}, {'date': '2025-09-27 00:23:07.157000', 'lowrent': '$2,270 - $2,980'}, {'date': '2025-09-28 23:16:48.017000', 'lowrent': '$2,270 - $3,150'}, {'date': '2025-10-05 04:49:53.169000', 'lowrent': '$2,310 - $3,055'}, {'date': '2025-10-06 17:20:20.732000', 'lowrent': '$2,330 - $3,080'}, {'date': '2025-10-13 01:00:34.900000', 'lowrent': '$2,330 - $3,210'}, {'date': '2025-10-24 05:45:09.030000', 'lowrent': '$2,690 - $3,100'}, {'date': '2025-10-30 05:56:55.627000', 'lowrent': '$2,745 - $3,170'}, {'date': '2025-11-17 01:07:49.737000', 'lowrent': '$2,695 - $3,100'}, {'date': '2025-11-26 20:41:17.909000', 'lowrent': '$2,695 - $3,160'}, {'date': '2025-12-11 05:00:38.818000', 'lowrent': '$2,745 - $3,160'}, {'date': '2025-12-14 01:43:08.761000', 'lowrent': '$2,750 - $3,160'}, {'date': '2025-12-19 08:07:14.147000', 'lowrent': '$2,630 - $3,020'}, {'date': '2025-12-22 15:05:04.116000', 'lowrent': '$2,575 - $2,970'}, {'date': '2025-12-29 06:40:55.190000', 'lowrent': '$2,490 - $2,905'}, {'date': '2026-01-07 22:59:39.917000', 'lowrent': '$2,435 - $2,975'}, {'date': '2026-01-21 03:59:29.071000', 'lowrent': '$2,450 - $3,120'}]
11F2
1 Bed/1.0 Bath
679 sf SqFt
[{'date': '2025-07-18 23:34:04.585000', 'lowrent': '$2,235 - $3,290'}, {'date': '2025-07-26 06:41:25.723000', 'lowrent': '$2,285 - $3,530'}, {'date': '2025-07-31 05:47:57.144000', 'lowrent': '$2,350 - $3,280'}, {'date': '2025-08-08 15:58:56.556000', 'lowrent': '$2,385 - $3,295'}, {'date': '2025-08-15 06:41:00.735000', 'lowrent': '$2,305 - $3,270'}, {'date': '2025-08-17 05:23:54.544000', 'lowrent': '$2,300 - $3,265'}, {'date': '2025-08-20 00:52:20.244000', 'lowrent': '$2,380 - $3,295'}, {'date': '2025-09-02 00:34:37.860000', 'lowrent': '$2,385 - $3,195'}, {'date': '2025-09-11 16:17:38.830000', 'lowrent': '$2,310 - $2,525'}, {'date': '2025-09-27 00:23:07.113000', 'lowrent': '$2,235 - $2,940'}, {'date': '2025-09-28 23:16:47.975000', 'lowrent': '$2,235 - $3,315'}, {'date': '2025-10-05 04:49:53.291000', 'lowrent': '$2,640 - $3,380'}, {'date': '2025-10-06 17:20:20.687000', 'lowrent': '$2,300 - $3,405'}, {'date': '2025-10-16 16:19:35.967000', 'lowrent': '$2,680 - $3,430'}, {'date': '2025-10-24 05:45:08.946000', 'lowrent': '$2,550 - $3,230'}, {'date': '2025-10-30 05:56:55.548000', 'lowrent': '$2,550 - $3,240'}, {'date': '2025-11-17 01:07:49.474000', 'lowrent': '$2,500 - $3,035'}, {'date': '2025-11-26 20:41:17.833000', 'lowrent': '$2,465 - $3,125'}, {'date': '2025-11-29 15:25:51.106000', 'lowrent': '$2,495 - $3,060'}, {'date': '2025-12-11 05:00:38.732000', 'lowrent': '$2,580 - $3,105'}, {'date': '2025-12-14 01:43:08.662000', 'lowrent': '$2,530 - $3,105'}, {'date': '2025-12-19 08:07:14.053000', 'lowrent': '$2,495 - $3,110'}, {'date': '2025-12-22 15:05:04.034000', 'lowrent': '$2,450 - $3,030'}, {'date': '2025-12-29 06:40:55.113000', 'lowrent': '$2,375 - $2,970'}, {'date': '2026-01-07 22:59:39.736000', 'lowrent': '$2,345 - $3,020'}, {'date': '2026-01-21 03:59:28.988000', 'lowrent': '$2,465 - $3,235'}]
11F3
1 Bed/1.0 Bath
691 sf SqFt
[{'date': '2025-07-18 23:34:04.278000', 'lowrent': '$2,255 - $3,240'}, {'date': '2025-07-26 06:41:25.127000', 'lowrent': '$2,160 - $3,285'}, {'date': '2025-07-31 05:47:56.764000', 'lowrent': '$2,065 - $2,980'}, {'date': '2025-08-08 15:58:56.721000', 'lowrent': '$2,110 - $2,865'}, {'date': '2025-08-15 06:41:01.710000', 'lowrent': '$2,135 - $2,825'}, {'date': '2025-08-17 05:23:54.647000', 'lowrent': '$2,090 - $2,850'}, {'date': '2025-08-20 00:52:20.352000', 'lowrent': '$2,135 - $2,860'}, {'date': '2025-09-02 00:34:38.290000', 'lowrent': '$2,195 - $2,335'}, {'date': '2025-09-11 16:17:38.467000', 'lowrent': '$2,310 - $2,885'}, {'date': '2025-09-15 03:09:17.176000', 'lowrent': '$2,300 - $2,885'}, {'date': '2025-09-17 19:16:58.631000', 'lowrent': '$2,225 - $2,625'}, {'date': '2025-09-20 16:57:05.700000', 'lowrent': '$2,250 - $2,650'}, {'date': '2025-09-27 00:23:07.238000', 'lowrent': '$2,620 - $3,105'}, {'date': '2025-09-28 23:16:48.139000', 'lowrent': '$2,640 - $3,160'}, {'date': '2025-10-05 04:49:53.331000', 'lowrent': '$2,605 - $3,200'}, {'date': '2025-10-06 17:20:20.847000', 'lowrent': '$2,610 - $3,160'}, {'date': '2025-10-13 01:00:35.024000', 'lowrent': '$2,555 - $3,275'}, {'date': '2025-10-16 16:19:36.007000', 'lowrent': '$2,585 - $3,275'}, {'date': '2025-10-24 05:45:08.989000', 'lowrent': '$2,560 - $3,140'}, {'date': '2025-11-17 01:07:49.516000', 'lowrent': '$2,520 - $3,035'}, {'date': '2025-11-26 20:41:17.677000', 'lowrent': '$2,260 - $2,745'}, {'date': '2025-11-29 15:25:50.950000', 'lowrent': '$2,220 - $2,700'}, {'date': '2025-12-11 05:00:38.651000', 'lowrent': '$2,270 - $2,740'}, {'date': '2025-12-14 01:43:08.582000', 'lowrent': '$2,235 - $2,755'}, {'date': '2025-12-19 08:07:13.909000', 'lowrent': '$1,940 - $2,755'}, {'date': '2025-12-22 15:05:03.856000', 'lowrent': '$2,235 - $2,770'}, {'date': '2025-12-29 06:40:54.951000', 'lowrent': '$2,220 - $2,770'}, {'date': '2026-01-21 03:59:29.030000', 'lowrent': '$2,010 - $2,775'}]
11F4
1 Bed/1.0 Bath
729 sf SqFt
[{'date': '2025-07-18 23:34:04.681000', 'lowrent': '$2,645 - $3,495'}, {'date': '2025-07-26 06:41:25.905000', 'lowrent': '$2,645 - $3,510'}, {'date': '2025-07-31 05:47:57.427000', 'lowrent': '$2,610 - $2,730'}, {'date': '2025-08-08 15:58:57.043000', 'lowrent': '$2,755 - $2,875'}, {'date': '2025-08-15 06:41:04.682000', 'lowrent': '$2,675 - $2,795'}, {'date': '2025-08-17 05:23:54.861000', 'lowrent': '$2,710 - $2,830'}, {'date': '2025-09-02 00:34:38.406000', 'lowrent': '$2,700 - $2,820'}, {'date': '2025-09-11 16:17:38.918000', 'lowrent': '$2,715 - $2,835'}, {'date': '2025-09-17 19:16:58.673000', 'lowrent': '$2,770 - $2,890'}, {'date': '2025-09-27 00:23:07.317000', 'lowrent': '$2,755 - $2,875'}, {'date': '2025-10-05 04:49:53.413000', 'lowrent': '$2,765 - $2,885'}, {'date': '2025-10-13 01:00:35.100000', 'lowrent': '$2,810 - $2,930'}, {'date': '2025-10-24 05:45:09.119000', 'lowrent': '$2,620 - $2,740'}, {'date': '2025-10-30 05:56:55.708000', 'lowrent': '$2,600 - $2,720'}, {'date': '2025-11-17 01:07:49.697000', 'lowrent': '$2,975 - $3,390'}, {'date': '2025-11-26 20:41:17.869000', 'lowrent': '$2,955 - $3,425'}, {'date': '2025-12-11 05:00:38.776000', 'lowrent': '$3,025 - $3,425'}, {'date': '2025-12-14 01:43:08.718000', 'lowrent': '$3,030 - $3,425'}, {'date': '2025-12-19 08:07:14.100000', 'lowrent': '$3,000 - $3,425'}, {'date': '2025-12-22 15:05:04.077000', 'lowrent': '$2,990 - $3,425'}, {'date': '2025-12-29 06:40:55.150000', 'lowrent': '$2,955 - $3,425'}, {'date': '2026-01-21 03:59:29.148000', 'lowrent': '$2,440 - $2,785'}]
11F5
1 Bed/1.0 Bath
948 sf SqFt
[{'date': '2025-07-18 23:34:04.783000', 'lowrent': '$2,910 - $3,705'}, {'date': '2025-07-26 06:41:25.405000', 'lowrent': '$2,915 - $3,700'}, {'date': '2025-07-31 05:47:57.240000', 'lowrent': '$2,905 - $3,810'}, {'date': '2025-08-08 15:58:56.882000', 'lowrent': '$3,040 - $3,720'}, {'date': '2025-08-15 06:41:02.734000', 'lowrent': '$3,045 - $3,910'}, {'date': '2025-08-17 05:23:54.756000', 'lowrent': '$3,025 - $3,910'}, {'date': '2025-08-20 00:52:20.459000', 'lowrent': '$3,035 - $3,865'}, {'date': '2025-09-02 00:34:38.076000', 'lowrent': '$3,005 - $3,695'}, {'date': '2025-09-11 16:17:38.646000', 'lowrent': '$3,025 - $3,515'}, {'date': '2025-09-15 03:09:17.101000', 'lowrent': '$3,010 - $3,515'}, {'date': '2025-09-17 19:16:58.385000', 'lowrent': '$3,015 - $3,515'}, {'date': '2025-09-20 16:57:05.507000', 'lowrent': '$3,000 - $3,515'}, {'date': '2025-09-27 00:23:07.198000', 'lowrent': '$2,995 - $3,530'}, {'date': '2025-09-28 23:16:48.059000', 'lowrent': '$2,980 - $4,185'}, {'date': '2025-10-05 04:49:53.212000', 'lowrent': '$2,865 - $4,185'}, {'date': '2025-10-06 17:20:20.772000', 'lowrent': '$2,895 - $4,185'}, {'date': '2025-10-13 01:00:34.939000', 'lowrent': '$2,915 - $4,185'}, {'date': '2025-10-16 16:19:35.887000', 'lowrent': '$2,900 - $4,185'}, {'date': '2025-10-24 05:45:08.865000', 'lowrent': '$2,640 - $4,185'}, {'date': '2025-10-30 05:56:55.416000', 'lowrent': '$2,535 - $4,185'}, {'date': '2025-11-17 01:07:49.556000', 'lowrent': '$3,180 - $3,955'}, {'date': '2025-11-26 20:41:17.719000', 'lowrent': '$3,265 - $4,245'}, {'date': '2025-11-29 15:25:50.990000', 'lowrent': '$3,250 - $4,210'}, {'date': '2025-12-11 05:00:38.689000', 'lowrent': '$3,250 - $4,380'}, {'date': '2025-12-14 01:43:08.623000', 'lowrent': '$2,885 - $4,380'}, {'date': '2025-12-19 08:07:13.954000', 'lowrent': '$2,805 - $4,325'}, {'date': '2025-12-22 15:05:03.899000', 'lowrent': '$2,825 - $4,325'}, {'date': '2025-12-29 06:40:54.991000', 'lowrent': '$2,760 - $4,325'}, {'date': '2026-01-07 22:59:39.438000', 'lowrent': '$2,660 - $4,180'}, {'date': '2026-01-21 03:59:28.868000', 'lowrent': '$2,545 - $4,315'}]
22F1
2 Bed/2.0 Bath
1,029 sf SqFt
[{'date': '2025-07-18 23:34:04.882000', 'lowrent': '$3,540 - $4,650'}, {'date': '2025-07-26 06:41:26.094000', 'lowrent': '$3,700 - $4,940'}, {'date': '2025-07-31 05:47:57.333000', 'lowrent': '$3,520 - $4,410'}, {'date': '2025-08-08 15:58:57.206000', 'lowrent': '$3,655 - $3,830'}, {'date': '2025-08-15 06:41:05.752000', 'lowrent': '$3,745 - $3,920'}, {'date': '2025-08-17 05:23:54.959000', 'lowrent': '$3,730 - $3,905'}, {'date': '2025-09-02 00:34:38.188000', 'lowrent': '$4,235 - $5,125'}, {'date': '2025-09-11 16:17:39.009000', 'lowrent': '$4,090 - $4,265'}, {'date': '2025-09-15 03:09:17.411000', 'lowrent': '$4,100 - $4,275'}, {'date': '2025-09-17 19:16:58.723000', 'lowrent': '$4,110 - $4,285'}, {'date': '2025-09-20 16:57:05.776000', 'lowrent': '$4,105 - $4,280'}, {'date': '2025-09-27 00:23:07.357000', 'lowrent': '$4,090 - $4,265'}, {'date': '2025-10-05 04:49:53.367000', 'lowrent': '$4,750 - $5,585'}, {'date': '2025-10-06 17:20:20.887000', 'lowrent': '$4,740 - $5,585'}, {'date': '2025-10-13 01:00:35.064000', 'lowrent': '$4,760 - $5,585'}, {'date': '2025-10-16 16:19:36.050000', 'lowrent': '$4,745 - $5,585'}, {'date': '2025-10-24 05:45:09.074000', 'lowrent': '$4,535 - $5,245'}, {'date': '2025-10-30 05:56:55.669000', 'lowrent': '$4,675 - $5,585'}, {'date': '2025-11-17 01:07:49.780000', 'lowrent': '$4,170 - $5,075'}, {'date': '2025-11-26 20:41:17.761000', 'lowrent': '$4,090 - $5,075'}, {'date': '2025-11-29 15:25:51.030000', 'lowrent': '$4,085 - $5,075'}, {'date': '2025-12-11 05:00:38.862000', 'lowrent': '$3,710 - $4,295'}, {'date': '2025-12-14 01:43:08.801000', 'lowrent': '$3,735 - $4,320'}, {'date': '2025-12-19 08:07:14.194000', 'lowrent': '$3,695 - $4,280'}, {'date': '2025-12-29 06:40:55.231000', 'lowrent': '$3,685 - $4,270'}, {'date': '2026-01-07 22:59:40.008000', 'lowrent': '$4,310 - $5,420'}, {'date': '2026-01-21 03:59:29.109000', 'lowrent': '$4,170 - $5,175'}]
33F1
3 Bed/3.0 Bath
1,509 sf SqFt
[{'date': '2026-01-28 06:21:31.541000', 'lowrent': '$2,500 - $2,875'}, {'date': '2026-02-04 14:21:05.141000', 'lowrent': '$2,515 - $3,195'}]
The Altair
1 Bed/1.0 Bath
691 sf SqFt
[{'date': '2026-01-28 06:21:31.600000', 'lowrent': '$2,630 - $4,005'}, {'date': '2026-02-04 14:21:05.038000', 'lowrent': '$2,645 - $3,890'}]
The Aurora
2 Bed/2.0 Bath
1,029 sf SqFt
[{'date': '2026-01-28 06:21:31.786000', 'lowrent': '$4,190 - $5,175'}, {'date': '2026-02-04 14:21:05.264000', 'lowrent': '$4,090 - $5,175'}]
The Halo
3 Bed/3.0 Bath
1,451 sf SqFt
[{'date': '2026-01-28 06:21:31.836000', 'lowrent': '$1,890 - $2,280'}, {'date': '2026-02-04 14:21:05.343000', 'lowrent': '$1,900 - $2,290'}]
The Horizon
0 Bed/1.0 Bath
585 sf SqFt
[{'date': '2026-01-28 06:21:31.487000', 'lowrent': '$2,185 - $2,660'}, {'date': '2026-02-04 14:21:04.994000', 'lowrent': '$2,165 - $2,665'}]
The Luna
1 Bed/1.0 Bath
593 sf SqFt
[{'date': '2026-01-28 06:21:31.880000', 'lowrent': '$2,460 - $2,805'}, {'date': '2026-02-04 14:21:05.384000', 'lowrent': '$2,435 - $2,780'}]
The Nimbus
1 Bed/1.0 Bath
948 sf SqFt
[{'date': '2026-01-28 06:21:31.652000', 'lowrent': '$1,970 - $2,630'}, {'date': '2026-02-04 14:21:05.082000', 'lowrent': '$2,010 - $2,645'}]
The Sol
0 Bed/1.0 Bath
672 sf SqFt
[{'date': '2026-01-28 06:21:31.703000', 'lowrent': '$2,010 - $2,665'}, {'date': '2026-02-04 14:21:05.181000', 'lowrent': '$2,275 - $2,690'}]
The Stratus
1 Bed/1.0 Bath
760 sf SqFt
[{'date': '2026-01-28 06:21:31.745000', 'lowrent': '$2,485 - $3,030'}, {'date': '2026-02-04 14:21:05.221000', 'lowrent': '$2,490 - $3,305'}]
The Vista
1 Bed/1.0 Bath
679 sf SqFt
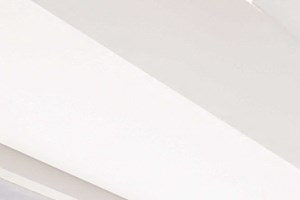&cropxunits=300&cropyunits=200&width=480&quality=90)
&cropxunits=300&cropyunits=200&width=480&quality=90)
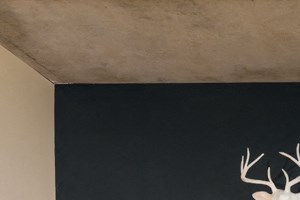&cropxunits=300&cropyunits=200&width=480&quality=90)
&cropxunits=300&cropyunits=200&width=480&quality=90)
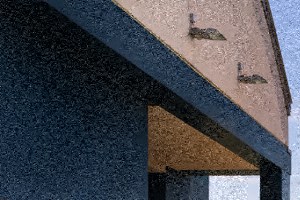&cropxunits=300&cropyunits=200&width=480&quality=90)
&cropxunits=300&cropyunits=200&width=480&quality=90)
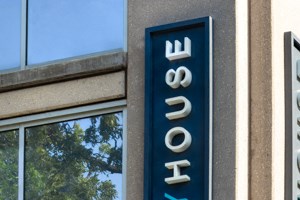&cropxunits=300&cropyunits=200&width=480&quality=90)
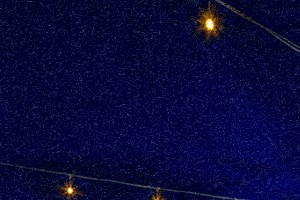&cropxunits=300&cropyunits=200&width=480&quality=90)
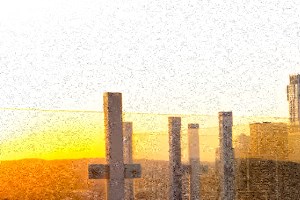&cropxunits=300&cropyunits=200&width=480&quality=90)
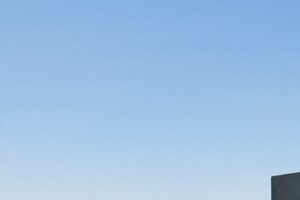&cropxunits=300&cropyunits=200&width=480&quality=90)
&cropxunits=300&cropyunits=200&width=480&quality=90)
&cropxunits=300&cropyunits=200&width=480&quality=90)
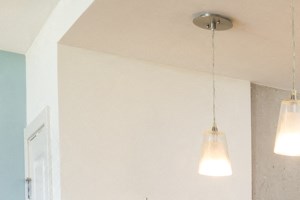&cropxunits=300&cropyunits=200&width=480&quality=90)
&cropxunits=300&cropyunits=200&width=480&quality=90)
&cropxunits=300&cropyunits=200&width=480&quality=90)
&cropxunits=300&cropyunits=200&width=480&quality=90)
&cropxunits=300&cropyunits=200&width=480&quality=90)
&cropxunits=300&cropyunits=200&width=480&quality=90)
&cropxunits=300&cropyunits=200&width=480&quality=90)
&cropxunits=300&cropyunits=200&width=480&quality=90)
&cropxunits=300&cropyunits=200&width=480&quality=90)
&cropxunits=300&cropyunits=200&width=480&quality=90)
&cropxunits=300&cropyunits=250&width=480&quality=90)
&cropxunits=300&cropyunits=250&width=480&quality=90)
&cropxunits=300&cropyunits=250&width=480&quality=90)
&cropxunits=300&cropyunits=250&width=480&quality=90)
&cropxunits=300&cropyunits=250&width=480&quality=90)
&cropxunits=300&cropyunits=250&width=480&quality=90)
&cropxunits=300&cropyunits=250&width=480&quality=90)
&cropxunits=300&cropyunits=250&width=480&quality=90)
&cropxunits=300&cropyunits=250&width=480&quality=90)

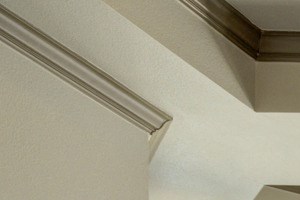&cropxunits=300&cropyunits=200&width=1024&quality=90)
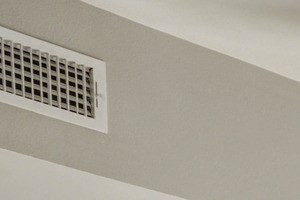&cropxunits=300&cropyunits=200&width=1024&quality=90)

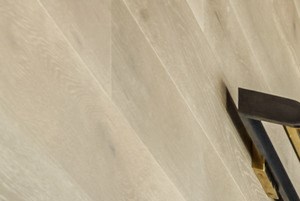&cropxunits=300&cropyunits=201&width=1024&quality=90)
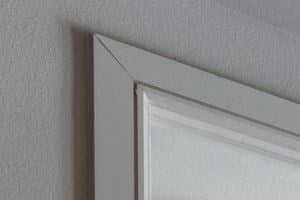&cropxunits=300&cropyunits=200&width=1024&quality=90)


_April2020_1024x768.jpg?width=480&quality=90)
.jpg?width=480&quality=90)

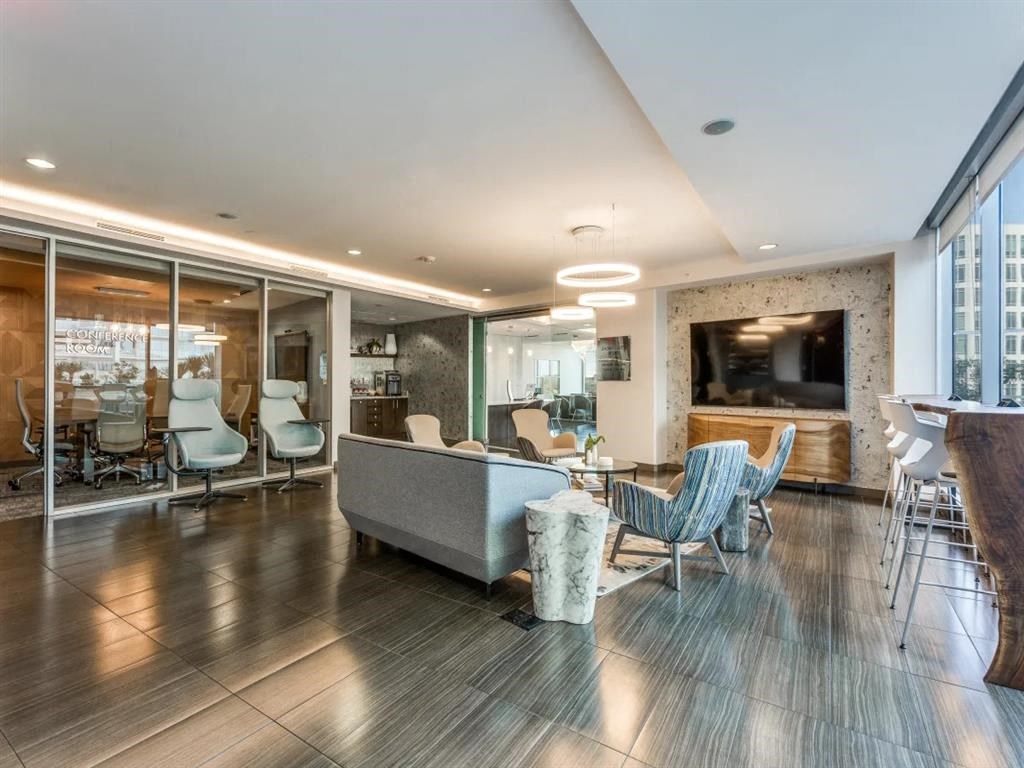

.jpg?width=1024&quality=90)

