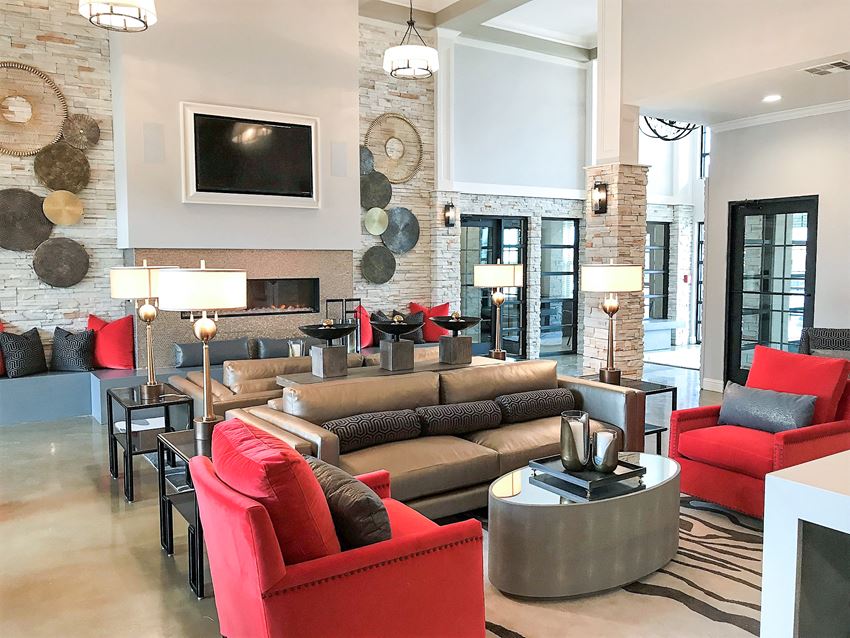Esperanza Domain
2618 Kramer Ln, Austin, TX 78758
Esperanza Domain offers an array of luxury apartments with Smart technology packages. Wall-to-wall designer plank flooring, high ceilings, spacious closets, and full-size washer and dryers are just a few features in our open-concept floor plans. Fantastic studio, one- and two-bedroom layouts. All the best the Domain has to offer and so much more! View more Request your own private tour
Key Features
Eco Friendly / Green Living Features:
Energy Star Appliances
Green Community
Recycling
EV Car Chargers
This property has an EcoScoreTM of 3.5 based on it's sustainable and green living features below.
Building Type: Apartment
Total Units: 354
Last Updated: June 30, 2025, 9:18 p.m.
All Amenities
- Property
- Clubroom with art installation & gaming area
- Conference room and work-from-home spaces
- Bike Storage
- Neighborhood
- Public Transportation
- Unit
- Private patios and balconies*
- Wood plank-style flooring
- In-home front-loading washer & dryer
- Kitchen
- ENERGY STAR stainless steel appliances
- Granite countertops
- Double-door refrigerators
- Health & Wellness
- State-of-the-art fitness center including climbmill, tire flip, and TRX System
- Various outdoor escapes: one overlooking the pool courtyard and another looking onto the Domain
- Courtyard features resort-style pool with tanning ledge
- Bike Storage
- Technology
- Full smart home technology package by STRATIS
- Security
- Package locker system
- Green
- ENERGY STAR stainless steel appliances
- Austin Energy Green Building Program
- Recycling available
- Electric Vehicle Charging Stations
- Pets
- Dog Park and Pet Spa
Other Amenities
- Two distinctive finishes: brown or gray |
- Luxe baths boast backlit mirrors & undermount sink |
- Key fob entry system |
- Large windows for plentiful natural light* |
- Kitchen island* |
- Pull-down Moen kitchen faucet |
- Soaking tub with sleek tile surrounds* |
- Outdoor kitchen with gas grills & dining space |
- Comfortable first floor lounge |
- Gourmet coffee bar |
- Valet trash service |
- Firepit Area |
Available Units
| Floorplan | Beds/Baths | Rent | Track |
|---|---|---|---|
| Unit # |
Bed/ Bath |
|
Floorplan Charts
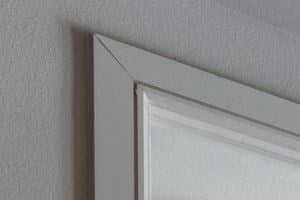&cropxunits=300&cropyunits=200&width=480&quality=90)
&cropxunits=300&cropyunits=217&width=480&quality=90)
&cropxunits=300&cropyunits=221&width=480&quality=90)
&cropxunits=300&cropyunits=200&width=480&quality=90)
&cropxunits=300&cropyunits=200&width=480&quality=90)
&cropxunits=300&cropyunits=200&width=480&quality=90)
&cropxunits=300&cropyunits=204&width=480&quality=90)
&cropxunits=300&cropyunits=200&width=480&quality=90)
&cropxunits=300&cropyunits=200&width=480&quality=90)
&cropxunits=300&cropyunits=202&width=480&quality=90)
&cropxunits=300&cropyunits=200&width=480&quality=90)
&cropxunits=300&cropyunits=200&width=480&quality=90)
&cropxunits=300&cropyunits=200&width=480&quality=90)
&cropxunits=300&cropyunits=200&width=480&quality=90)
&cropxunits=300&cropyunits=200&width=480&quality=90)
&cropxunits=300&cropyunits=200&width=480&quality=90)
&cropxunits=300&cropyunits=200&width=480&quality=90)
&cropxunits=300&cropyunits=216&width=480&quality=90)
&cropxunits=300&cropyunits=208&width=480&quality=90)
&cropxunits=300&cropyunits=200&width=480&quality=90)
&cropxunits=300&cropyunits=200&width=480&quality=90)
&cropxunits=300&cropyunits=351&width=480&quality=90)
&cropxunits=300&cropyunits=351&width=480&quality=90)
&cropxunits=300&cropyunits=351&width=480&quality=90)
&cropxunits=300&cropyunits=351&width=480&quality=90)
&cropxunits=300&cropyunits=351&width=480&quality=90)
&cropxunits=300&cropyunits=351&width=480&quality=90)
&cropxunits=300&cropyunits=351&width=480&quality=90)
&cropxunits=300&cropyunits=351&width=480&quality=90)
&cropxunits=300&cropyunits=351&width=480&quality=90)
&cropxunits=300&cropyunits=351&width=480&quality=90)
&cropxunits=300&cropyunits=351&width=480&quality=90)
&cropxunits=300&cropyunits=351&width=480&quality=90)
&cropxunits=300&cropyunits=351&width=480&quality=90)
&cropxunits=300&cropyunits=351&width=480&quality=90)
&cropxunits=300&cropyunits=351&width=480&quality=90)
&cropxunits=300&cropyunits=351&width=480&quality=90)
&cropxunits=300&cropyunits=351&width=480&quality=90)
&cropxunits=300&cropyunits=351&width=480&quality=90)
&cropxunits=300&cropyunits=351&width=480&quality=90)
&cropxunits=300&cropyunits=351&width=480&quality=90)
&cropxunits=300&cropyunits=351&width=480&quality=90)
&cropxunits=300&cropyunits=351&width=480&quality=90)
&cropxunits=300&cropyunits=351&width=480&quality=90)
&cropxunits=300&cropyunits=351&width=480&quality=90)
&cropxunits=300&cropyunits=351&width=480&quality=90)
&cropxunits=300&cropyunits=351&width=480&quality=90)
&cropxunits=300&cropyunits=351&width=480&quality=90)
&cropxunits=300&cropyunits=351&width=480&quality=90)
&cropxunits=300&cropyunits=351&width=480&quality=90)
.jpg?crop=(0,0,300,351)&cropxunits=300&cropyunits=351&width=480&quality=90)
.jpg?crop=(0,0,300,351)&cropxunits=300&cropyunits=351&width=480&quality=90)
&cropxunits=300&cropyunits=351&width=480&quality=90)

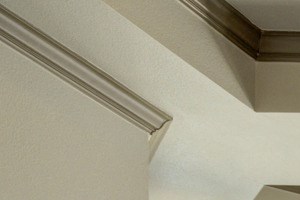&cropxunits=300&cropyunits=200&width=1024&quality=90)
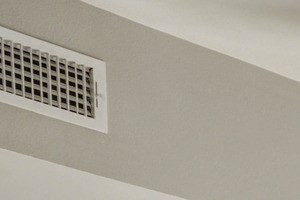&cropxunits=300&cropyunits=200&width=480&quality=90)
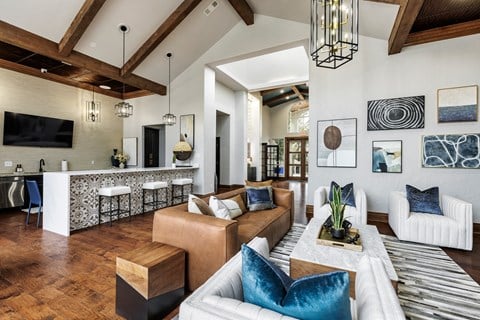
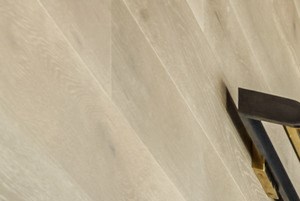&cropxunits=300&cropyunits=201&width=1024&quality=90)


_April2020_1024x768.jpg?width=1024&quality=90)
.jpg?width=1024&quality=90)

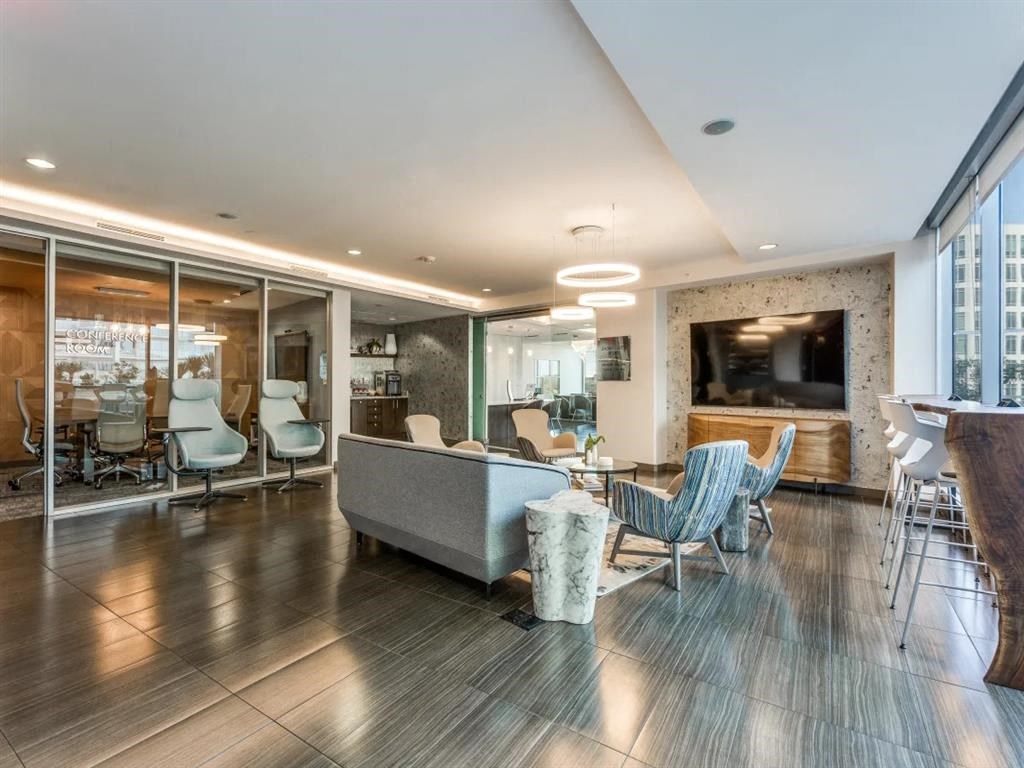
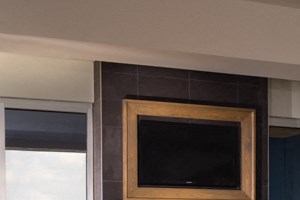&cropxunits=300&cropyunits=200&width=480&quality=90)

.jpg?width=1024&quality=90)

