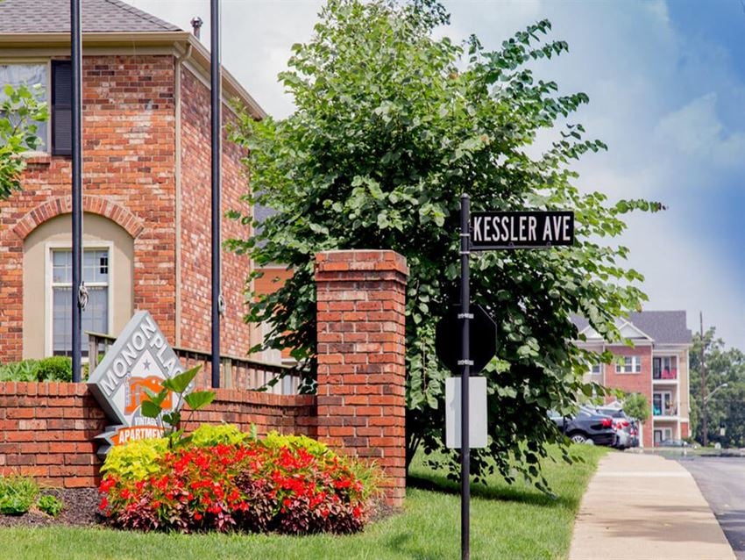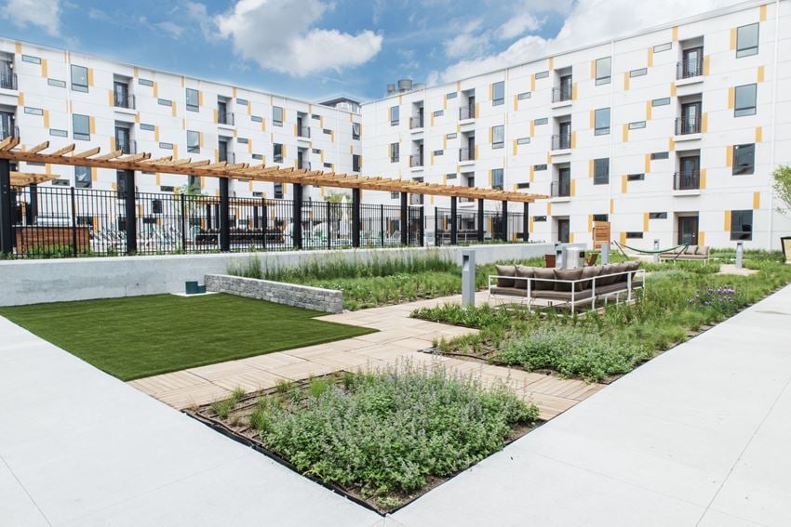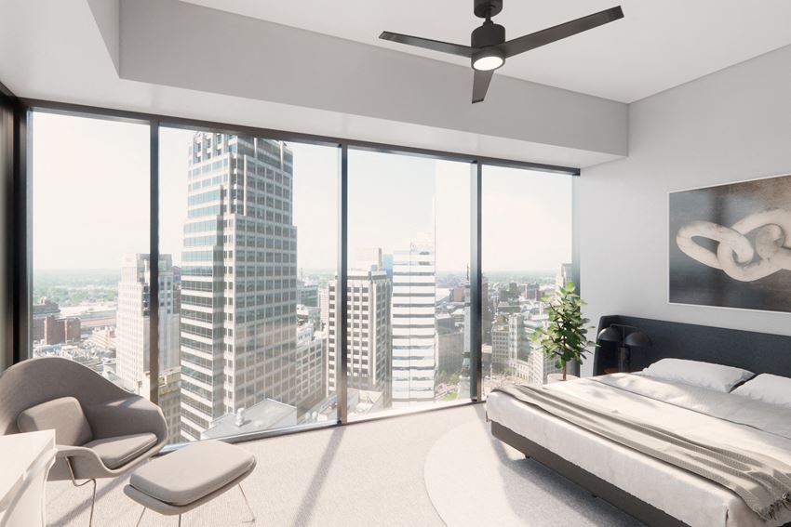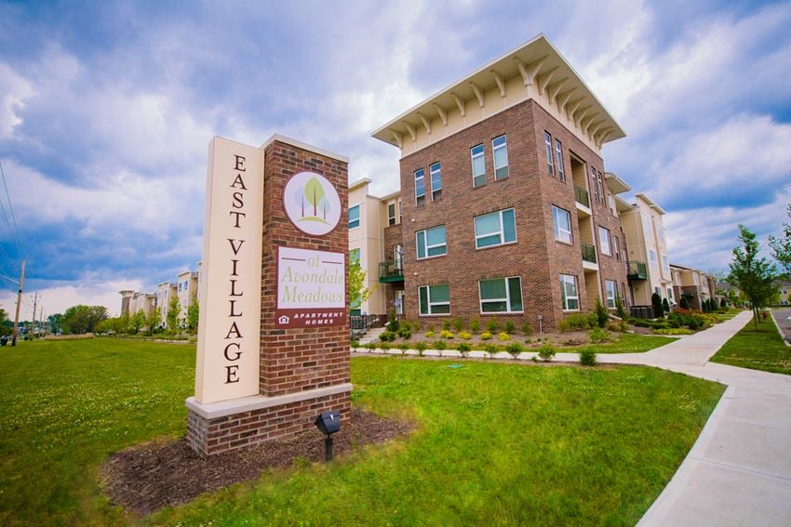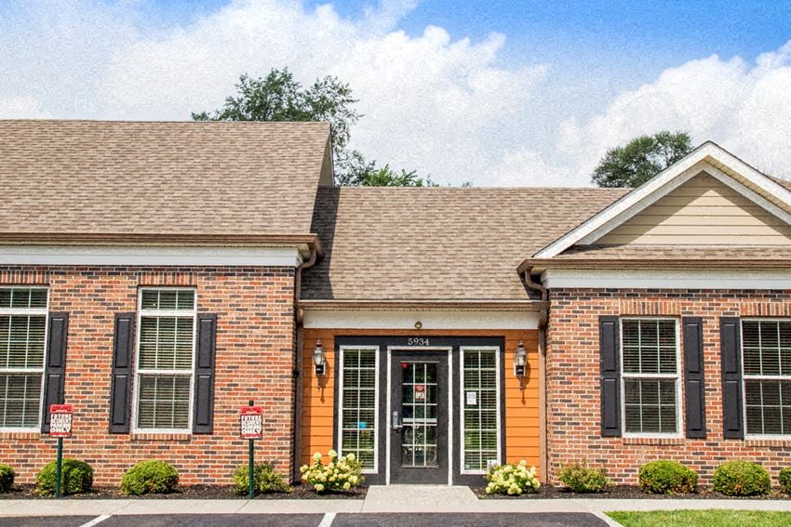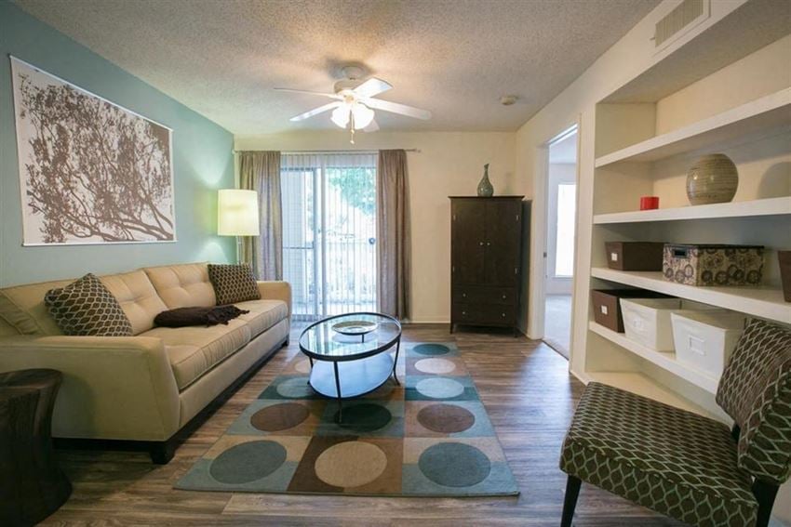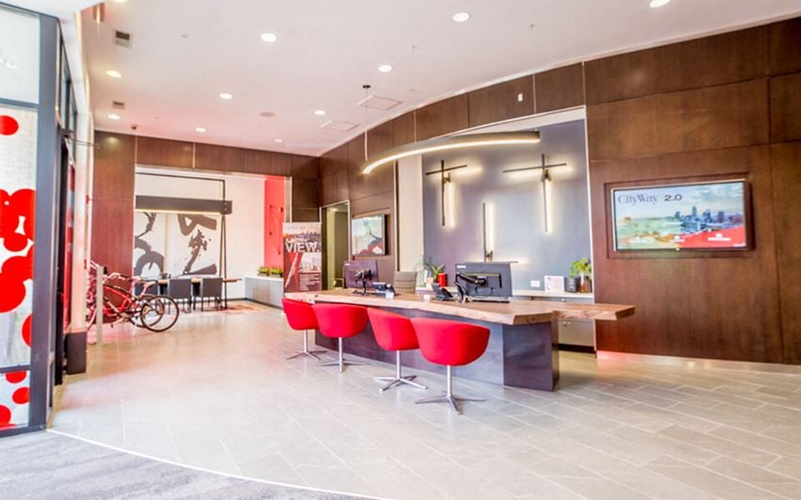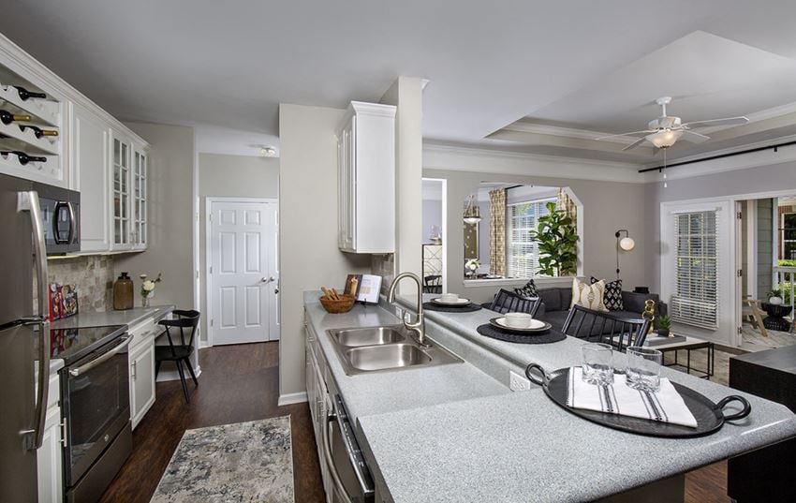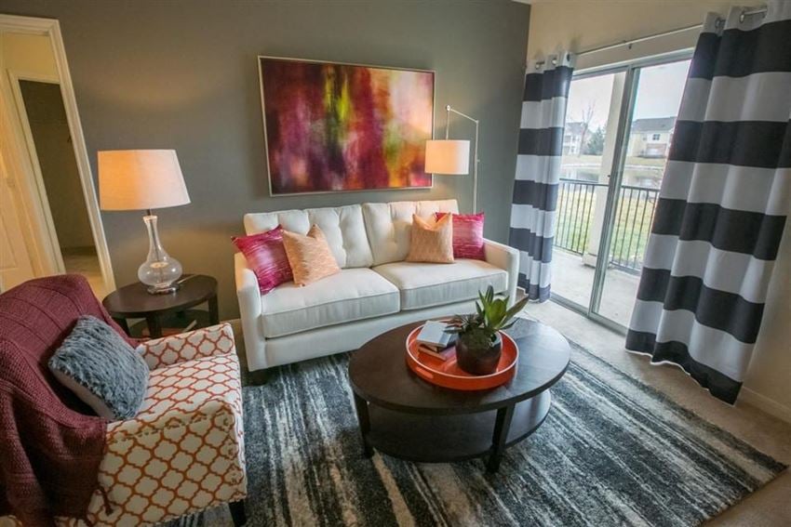Union Square
1233 Shelby St, Indianapolis, Indiana 46203
Discover luxury living in the heart of Indianapolis at Union Square. Nestled in the vibrant Fountain Square District, our community offers the perfect blend of convenience and style. With Shelby Street, the Cultural Trail, and the Red Line at your doorstep, everything you need is within reach. Enjoy easy access to Fountain Square's entertainment, culture and nightlife, as well as downtown Indianapolis and beyond. View more Request your own private tour
Browse available units and floorplans below and select floorplans to track in your dashboard.
Eco Friendly / Green Living Features:
Electric Car Chargers
Green Community
Building Type: Apartment
All Amenities
- Property
- Extra Storage
- Controlled Access
- Clubhouse
- Elevator Access to All Floors
- Bike Storage
- 24-Hour Maintenance
- Community Events
- Neighborhood
- Public Transportation
- Grocery
- Unit
- Washer/Dryer in all residences
- Ceiling Fans in Living Rooms/Bedrooms
- Carpeted Bedrooms & Closets
- Air Conditioner
- Luxury Wood Plank Flooring in Living Areas
- Private Terrace/Balcony*
- Ceiling Fans in Living Room & Bedroom
- Kitchen
- Stainless Steel Appliances
- Refrigerator
- Range
- Microwave
- Dishwasher
- Disposal
- Granite Countertops
- Health & Wellness
- 24/7 Fitness Center
- Free Weights
- Bike Storage
- Pool Table
- Technology
- Cable Ready
- Common Area Wi-FI
- Fiber Optic Internet
- Green
- EV Charging Stations
- Green Building
- Pets
- Carpeted Bedrooms & Closets
- Located in Fountain Square
- Outdoor Amenities
- Courtyard with Outdoor Fire Pit
- Parking
- On-Site Assigned Parking
Other Amenities
- Open-Concept Floor Plan |
- 13-17 foot Ceiling Heights* |
- Efficient Appliances |
- Kitchen Island & Peninsula Seating |
- Kitchen Backsplash |
- View |
- Over-sized Windows |
- Multi-Purpose Rooms |
- Spacious Closets |
- Custom Window Treatments in Bedrooms |
- Honeywell Smart Thermostats |
- Exposed Ductwork* |
- Key-Less Entry with Butterfly MX(TM) Video Intercom System |
- Amenity Deck Lounge |
- Outdoor Grilling Stations |
- Coffee Bar |
- Package Receiving |
- Concierge Services |
- Management Office On-site |
- Library |
- Walk-In Apartments* |
- Valet Trash Service |
- 1 Block to Red Line |
- Flexible Leasing |
- Parks |
- Coffee Shops |
- Entertainment |
Available Units
| Floorplan | Beds/Baths | Rent | Track |
|---|---|---|---|
| The Archer |
1 Bed/1.0 Bath 0 sf |
$1,764 |
|
| The Barton |
0 Bed/1.0 Bath 0 sf |
$1,149 - $1,349 |
|
| The Cairo |
1 Bed/1.0 Bath 0 sf |
Ask for Pricing |
|
| The Christie - Furnished |
1 Bed/1.0 Bath 0 sf |
$3,736 |
|
| The Christie Furnished |
1 Bed/1.0 Bath 0 sf |
$3,681 |
|
| The Cornell |
1 Bed/1.0 Bath 0 sf |
$1,284 - $1,484 |
|
| The Foley |
1 Bed/1.0 Bath 0 sf |
Ask for Pricing |
|
| The Hammet |
1 Bed/1.0 Bath 0 sf |
$1,755 - $1,955 |
|
| The Hightower |
2 Bed/2.0 Bath 0 sf |
$2,150 - $2,527 |
|
| The Hughes |
1 Bed/1.0 Bath 0 sf |
$1,234 - $1,434 |
|
| The McCoy |
1 Bed/1.0 Bath 0 sf |
$1,634 - $1,834 |
|
| The Ripley |
1 Bed/1.0 Bath 0 sf |
$1,569 - $1,769 |
|
| The Woolrich |
1 Bed/1.0 Bath 0 sf |
Ask for Pricing |
%20(2).jpg?width=1024&quality=90)
.jpg?width=1024&quality=90)
.jpg?width=1024&quality=90)
.jpg?width=1024&quality=90)
.jpg?width=1024&quality=90)
.jpg?width=1024&quality=90)
.jpg?width=1024&quality=90)



.jpg?width=1024&quality=90)
.jpg?width=1024&quality=90)
.jpg?width=1024&quality=90)
.jpg?width=1024&quality=90)
.jpg?width=1024&quality=90)
.jpg?width=1024&quality=90)
.jpg?width=1024&quality=90)
.jpg?width=1024&quality=90)
.jpg?width=1024&quality=90)
.jpg?width=1024&quality=90)
.jpg?width=1024&quality=90)





