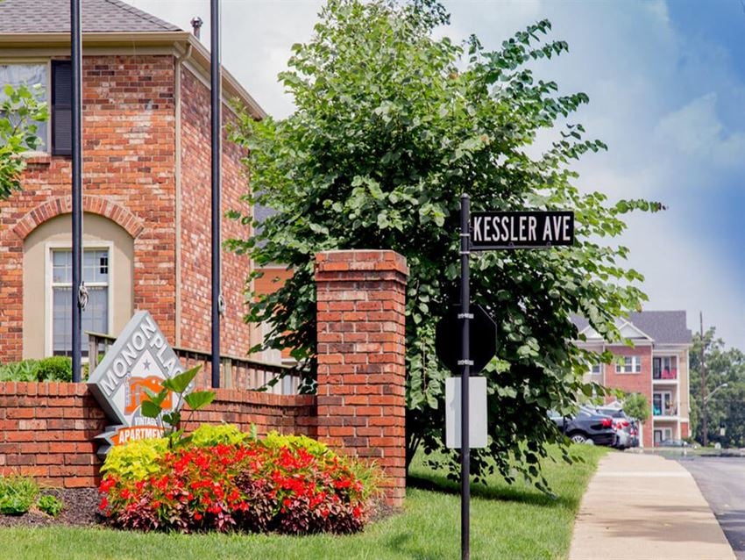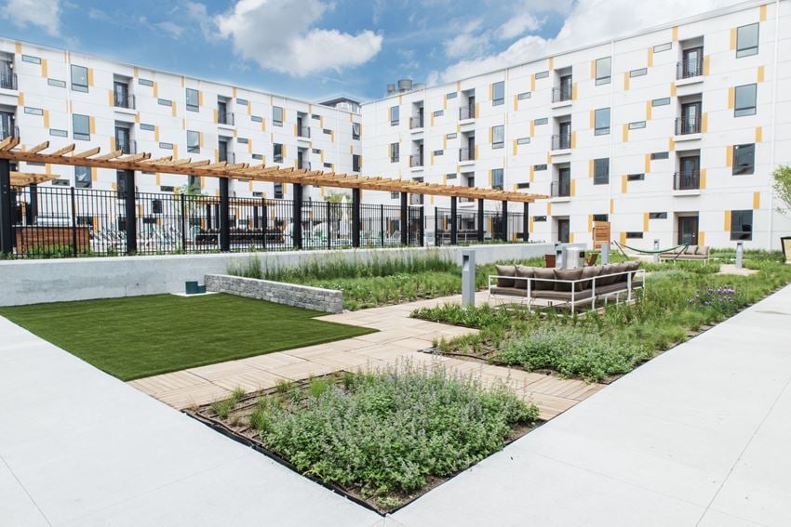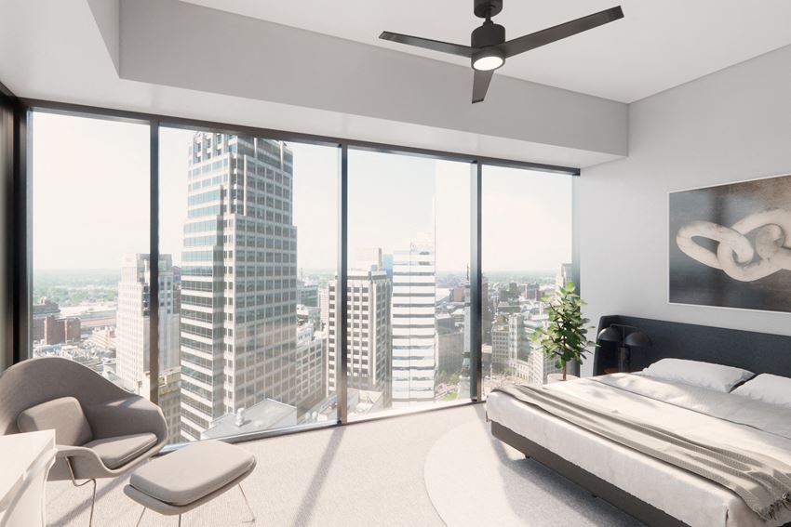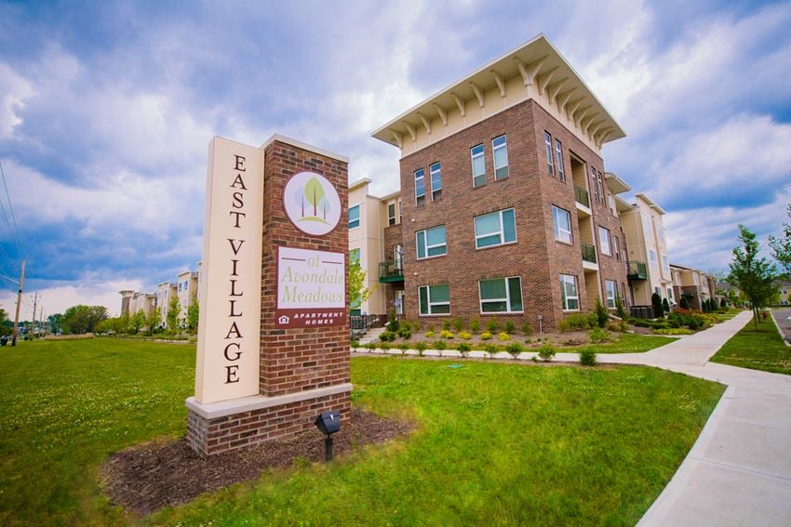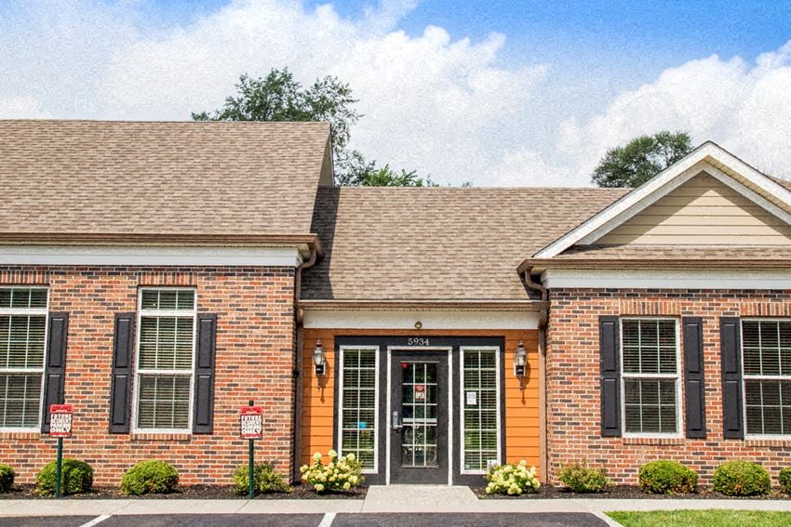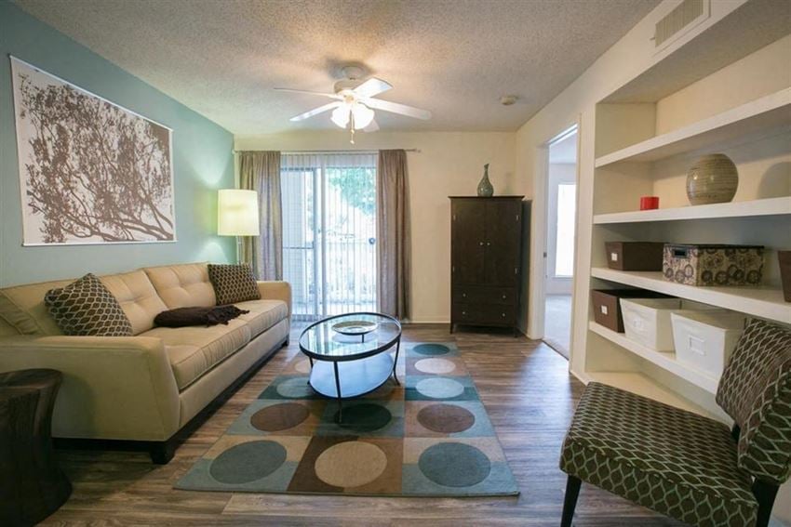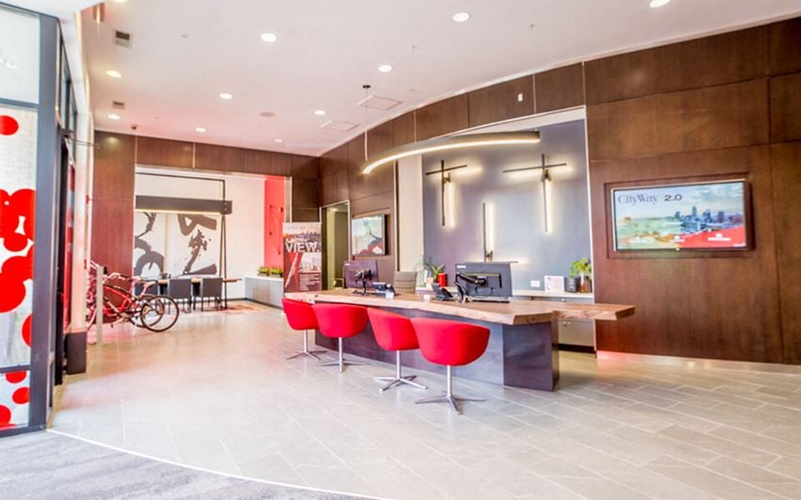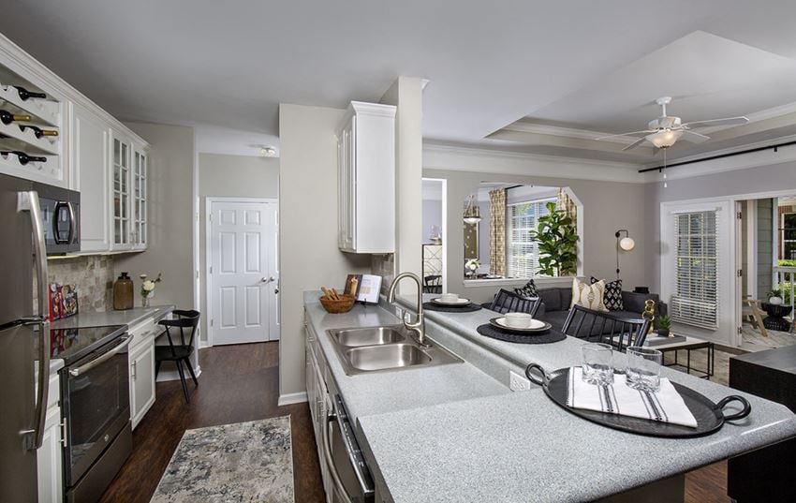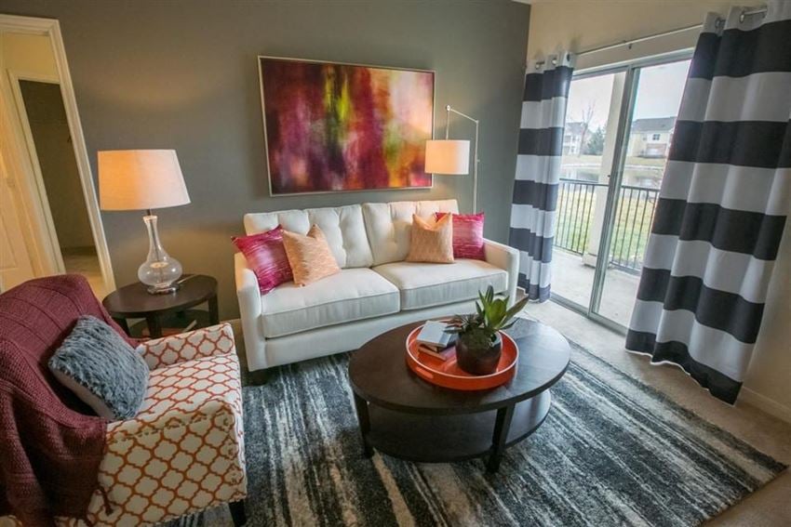Lake Clearwater Apartments
3914 Lake Clearwater Place, Indianapolis, Indiana 46240
Lake Clearwater Apartments' spacious 1- and 2- bedroom floor plans feature wood-burning fireplaces, sunrooms with built-in desks, upgraded kitchens with marble backsplashes and built-in wine racks, baths with garden soaking tubs and cultured marble countertops, large capacity washers and dryers in every home, spacious covered patios with storage rooms, hardwood or ceramic tile entries, walk-in closets, and floor-to-ceiling windows designed to enhance crown molding. Attached and detached garages make getting in and out easy while perks like controlled building access and 24-hour emergency maintenance provide added peace of mind. Choose from 5 layouts designed to fit your needs, whether you are living by yourself, with roommates or your family. View more Request your own private tour
Browse available units and floorplans below and select floorplans to track in your dashboard.
Eco Friendly / Green Living Features:
Recycling
Building Type: Apartment
Total Units: 216
All Amenities
- Property
- Patio storage rooms with pegboards
- Controlled access buildings and tele-entry for guests
- Green energy efficient solutions including community recycling center
- Clubhouse
- On-Site Maintenance
- Unit
- Wood-burning fireplaces with stone mantels and hearths
- Wood-inspired plank flooring in select homes in main living areas
- Vaulted or trey ceilings
- Spacious covered patios with French doors
- Patio storage rooms with pegboards
- Resort-style pool with patio enclave, ping pong, volleyball and sundeck
- Kitchen
- Upgraded kitchens with marble backsplash and built-in wine rack
- Under cabinet lighting in kitchens
- Health & Wellness
- Large capacity Whirlpool washers and dryers in every home
- Pool View
- Resort-style pool with patio enclave, ping pong, volleyball and sundeck
- Technology
- All-inclusive resident business and conference center with Wi-Fi
- Green
- Green energy efficient solutions including community recycling center
- Outdoor Amenities
- Cozy fire pit
- Parking
- Spacious covered patios with French doors
- Condominium-style attached and detached garages
Other Amenities
- 9-foot ceilings and textured walls with 2-toned paint |
- Crown molding throughout |
- Judges panels throughout |
- Slate appliances |
- Kitchen pantries with spice racks |
- Raised panel white cabinetry throughout |
- Hardwood or ceramic tile entries |
- Indulgent bathrooms with double sinks & oversized garden soaking tubs |
- Large walk-in closets |
- Luminous sunrooms with built-in cabinetry |
- Energizing and rejuvenating views |
- 1st Floor |
- 2nd Floor |
- 3rd Floor |
- Lake View |
- 1 and 2 bedroom apartment homes |
- Gourmet outdoor kitchen |
- 24-hour wellness gym with Vision fitness equipment |
- Gourmet Starbucks coffee bar |
- Cycle Hub |
- Immaculately landscaped grounds |
- Resident car care center |
- Short-term furnished rental option |
- Online payment via credit card, debit card or bank EFT available |
Available Units
| Floorplan | Beds/Baths | Rent | Track |
|---|---|---|---|
| Crane |
1 Bed/1.0 Bath 849 sf |
$1,535 |
|
| Heron |
1 Bed/1.0 Bath 698 sf |
$1,415 - $1,425 |
|
| Mallard |
2 Bed/2.0 Bath 1 sf |
$1,795 |
|
| Pintail |
1 Bed/1.0 Bath 962 sf |
$1,580 |
|
| Trumpeter |
2 Bed/2.0 Bath 1 sf |
Ask for Pricing |









.jpg?width=1024&quality=90)






































