Industry Indianapolis
421 North Pennsylvania Street, INpolis, IN 46204
On the doorstep of the most expressive district in the heart of downtown Indianapolis lies a brand-new community alive with spectacular 360 views. Industry Indianapolis is a pet-friendly high-rise community of studio, one-, and two-bedroom apartments and townhomes bursting with spectacular amenities and carefully curated luxury. Enjoy time in your own space or venture out onto Mass Ave to find yourself only minutes from eclectic boutique shops, decadent restaurants, premier theatres, and exuberant nightlife. View more Request your own private tour
Key Features
Eco Friendly / Green Living Features:
Electric Car Chargers
Recycling
This property has an EcoScoreTM of 2 based on it's sustainable and green living features below.
Building Type: Apartment
Total Units: 230
Last Updated: March 16, 2025, 10:27 a.m.
Telephone: (317) 749-0996
All Amenities
- Property
- Linen Closet Storage
- Residential Clubroom with Billiards and Kitchen
- Bike Storage
- Controlled Access Building
- 24-Hour Emergency Maintenance Services
- Smoke-Free Community
- Elevator Access
- Pet-Friendly Community
- Community-Wide Wi-Fi
- Unit
- Premium Wood-Style Flooring
- In-Home Washer & Dryer
- Central Air Conditioning & Heating
- Outdoor Patio, Balcony, or Terrace Space
- Kitchen
- Quartz Countertops
- Health & Wellness
- Stainless-Steel Whirlpool Appliances
- 24/7/365 Fitness Center with Free Weights, Spin Bikes, and Yoga Studio
- Rooftop Swimming Pool with In-Pool Tanning Ledge
- Bike Storage
- Technology
- High-Speed Internet Access & Cable Ready
- Community-Wide Wi-Fi
- Green
- EV Car Charging Station
- Recycling Program
- Outdoor Amenities
- Rooftop Gardenscape and Fire Pit
- Parking
- Attached Parking Garage
Other Amenities
- Designer Two-Tone Cabinetry |
- Digital Thermostat |
- Premium Blinds |
- Stand-Up Shower with Tiled Surrounds |
- Matte Black Kitchen & Bathroom Finishes |
- Floor-to-Ceiling Windows |
- USB Outlets |
- Waterfall Quartz Kitchen Island* |
- Subway Kitchen Tile Backsplash |
- 9ft to 12ft Ceiling Height* |
- Walk-in Closets |
- Tub/Shower Combination |
- Entry Foyer with Coat Closet* |
- Kitchen Pantry |
- Steps From the Highly Sought After Mass Ave Entertainment District |
- 30 Unique and Inspired Floor Plans from Studio to Three-Bedroom and Townhomes |
- On-Site Collaborative and Private Co-Working Space |
- Spectacular Downtown Indianapolis Views |
- On-Site Mini-Market for Convenient Access to Beverages, Snacks, and Sundries |
- 5 Iron Golf Premier Entertainment and Restaurant on the 1st Floor |
- Courtyard with Dining Space and Grilling Station |
- Exclusive Resident Events and Networking |
- Complimentary Coffee Bar* |
- Package Service |
- Dry Cleaning Services |
- Local Discounts for Residents |
- Concierge Services |
- Renters Insurance Program |
- Professional Management Team |
- Online Resident Portal |
- Various Lease Term Options |
Available Units
| Floorplan | Beds/Baths | Rent | Track |
|---|---|---|---|
| A |
1 Bed/1.0 Bath 0 sf |
$1,540 - $1,985 Available Now |
|
| A1 |
1 Bed/1.0 Bath 0 sf |
Ask for Pricing Available Now |
|
| A10 |
1 Bed/1.0 Bath 0 sf |
Ask for Pricing Available Now |
|
| A11 |
1 Bed/1.0 Bath 0 sf |
$2,690 Available Now |
|
| A2 |
1 Bed/1.0 Bath 0 sf |
Ask for Pricing Available Now |
|
| A3 |
1 Bed/1.0 Bath 0 sf |
$1,795 - $2,350 Available Now |
|
| A4 |
1 Bed/1.0 Bath 0 sf |
$1,795 - $2,255 Available Now |
|
| A4a - Workforce Housing |
1 Bed/1.0 Bath 0 sf |
$1,646 Available Now |
|
| A5 |
1 Bed/1.0 Bath 0 sf |
$2,205 Available Now |
|
| A6 |
1 Bed/1.0 Bath 0 sf |
$2,195 Available Now |
|
| A7 |
1 Bed/1.0 Bath 0 sf |
Ask for Pricing Available Now |
|
| A8 |
1 Bed/1.0 Bath 0 sf |
Ask for Pricing Available Now |
|
| A9 |
1 Bed/1.0 Bath 0 sf |
Ask for Pricing Available Now |
|
| ATH |
1 Bed/1.5 Bath 0 sf |
$2,510 Available Now |
|
| Aa - Workforce Housing |
1 Bed/1.0 Bath 0 sf |
$1,495 Available Now |
|
| C |
2 Bed/2.0 Bath 0 sf |
$2,610 - $3,095 Available Now |
|
| C1 |
2 Bed/2.0 Bath 0 sf |
$3,285 Available Now |
|
| C10 |
2 Bed/2.0 Bath 0 sf |
Ask for Pricing Available Now |
|
| C11 |
2 Bed/2.0 Bath 0 sf |
$3,410 Available Now |
|
| C12 |
2 Bed/2.0 Bath 0 sf |
Ask for Pricing Available Now |
|
| C2 |
2 Bed/2.0 Bath 0 sf |
$3,580 - $3,705 Available Now |
|
| C3 |
2 Bed/2.0 Bath 0 sf |
$3,310 Available Now |
|
| C4 |
2 Bed/2.0 Bath 0 sf |
$3,530 Available Now |
|
| C4a - Workforce Housing |
2 Bed/2.0 Bath 0 sf |
Ask for Pricing Available Now |
|
| C5 |
2 Bed/2.0 Bath 0 sf |
$3,275 - $3,330 Available Now |
|
| C6 |
2 Bed/2.0 Bath 0 sf |
$2,955 Available Now |
|
| C7 |
2 Bed/2.0 Bath 0 sf |
$3,495 Available Now |
|
| C8 |
2 Bed/2.0 Bath 0 sf |
$3,255 - $3,265 Available Now |
|
| C9 |
2 Bed/2.0 Bath 0 sf |
Ask for Pricing Available Now |
|
| CTH |
2 Bed/2.0 Bath 0 sf |
$2,920 - $3,405 Available Now |
|
| Ca - Workforce Housing |
2 Bed/2.0 Bath 0 sf |
$1,852 Available Now |
|
| D |
2 Bed/2.0 Bath 0 sf |
$4,255 - $4,370 Available Now |
|
| D1 |
2 Bed/2.0 Bath 0 sf |
$3,675 - $4,340 Available Now |
|
| S - Alcove |
0 Bed/1.0 Bath 0 sf |
$1,330 - $1,670 Available Now |
|
| Sa - Alcove - Workforce Housing |
0 Bed/1.0 Bath 0 sf |
$1,441 Available Now |
Floorplan Charts
A
1 Bed/1.0 Bath
0 sf SqFt
A3
1 Bed/1.0 Bath
0 sf SqFt
A4
1 Bed/1.0 Bath
0 sf SqFt
A5
1 Bed/1.0 Bath
0 sf SqFt
A6
1 Bed/1.0 Bath
0 sf SqFt
C
2 Bed/2.0 Bath
0 sf SqFt
C1
2 Bed/2.0 Bath
0 sf SqFt
C11
2 Bed/2.0 Bath
0 sf SqFt
C2
2 Bed/2.0 Bath
0 sf SqFt
C3
2 Bed/2.0 Bath
0 sf SqFt
C4
2 Bed/2.0 Bath
0 sf SqFt
C5
2 Bed/2.0 Bath
0 sf SqFt
C6
2 Bed/2.0 Bath
0 sf SqFt
C7
2 Bed/2.0 Bath
0 sf SqFt
C8
2 Bed/2.0 Bath
0 sf SqFt
CTH
2 Bed/2.0 Bath
0 sf SqFt
D
2 Bed/2.0 Bath
0 sf SqFt
D1
2 Bed/2.0 Bath
0 sf SqFt
S - Alcove
0 Bed/1.0 Bath
0 sf SqFt








































































































.jpg?width=1024&quality=90)
.jpg?width=1024&quality=90)
.jpg?width=1024&quality=90)

%20(2).jpg?width=1024&quality=90)
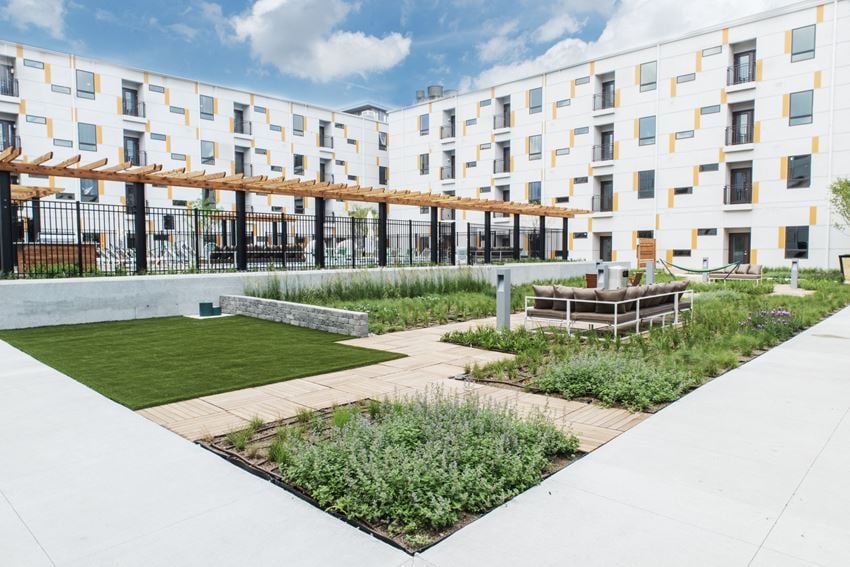


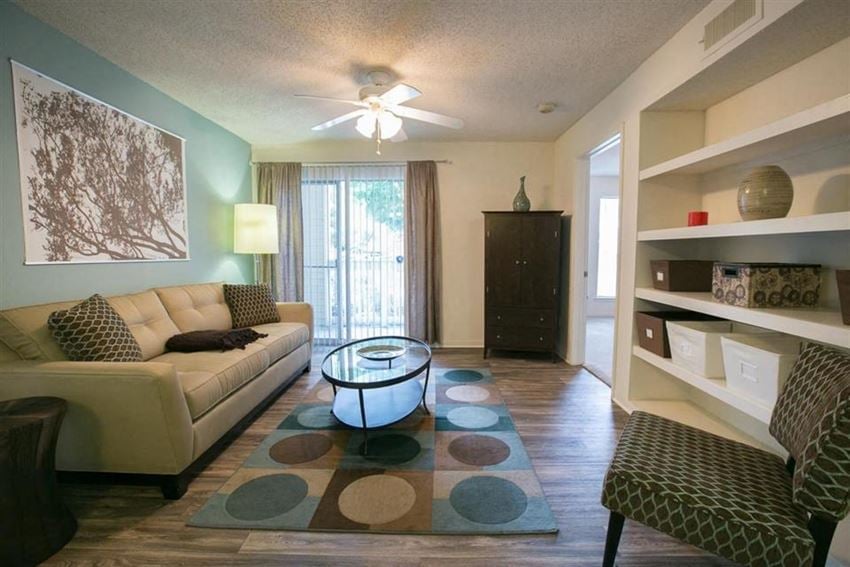
&cropxunits=800&cropyunits=534&srotate=0&width=1024&quality=90)

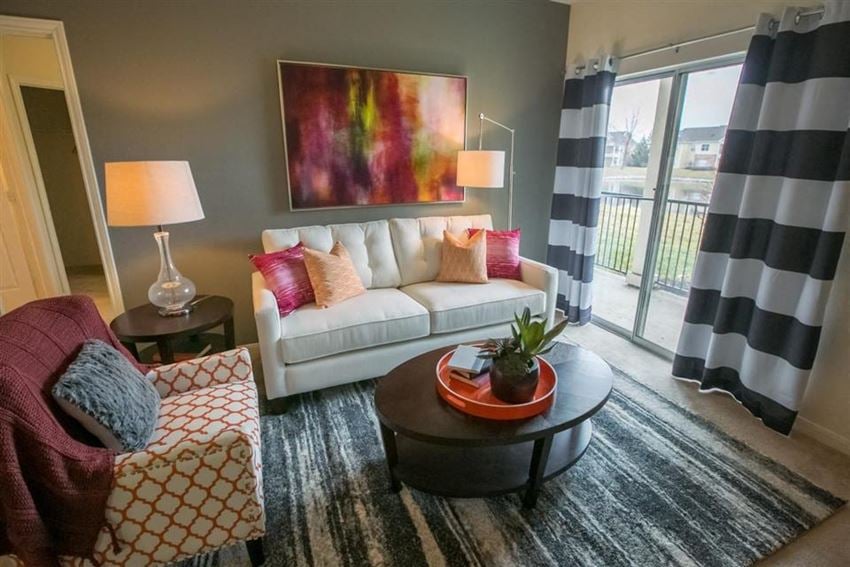

&cropxunits=28&cropyunits=30&width=1024&quality=90)


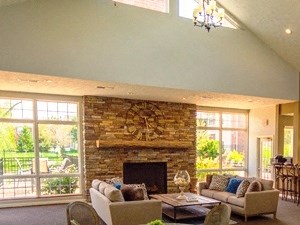&cropxunits=300&cropyunits=225&width=1024&quality=90)
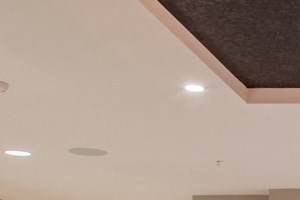&cropxunits=300&cropyunits=200&width=1024&quality=90)
