[{'date': '2025-07-12 23:24:03.765000', 'lowrent': '$1,375 - $2,000'}, {'date': '2025-07-20 12:02:54.721000', 'lowrent': '$1,340 - $1,970'}, {'date': '2025-07-29 00:21:04.098000', 'lowrent': '$1,320 - $1,915'}, {'date': '2025-08-03 07:03:45.670000', 'lowrent': '$1,365 - $1,905'}, {'date': '2025-08-11 05:48:30.286000', 'lowrent': '$1,335 - $1,869'}, {'date': '2025-08-16 02:20:08.357000', 'lowrent': '$1,265 - $1,814'}, {'date': '2025-08-18 05:17:10.682000', 'lowrent': '$1,260 - $1,814'}, {'date': '2025-08-27 03:21:42.338000', 'lowrent': '$1,260 - $1,824'}, {'date': '2025-09-05 08:22:03.506000', 'lowrent': '$1,250 - $1,954'}, {'date': '2025-09-12 08:20:08.154000', 'lowrent': '$1,260 - $1,954'}, {'date': '2025-09-16 02:38:48.447000', 'lowrent': '$1,260 - $1,939'}, {'date': '2025-09-18 15:07:34.596000', 'lowrent': '$1,260 - $1,934'}, {'date': '2025-09-24 00:48:04.663000', 'lowrent': '$1,234 - $1,889'}, {'date': '2025-09-27 23:12:00.322000', 'lowrent': '$1,240 - $1,984'}, {'date': '2025-10-03 17:31:29.640000', 'lowrent': '$1,295 - $2,029'}, {'date': '2025-10-14 02:51:34.470000', 'lowrent': '$1,270 - $2,019'}, {'date': '2025-10-17 17:09:59.946000', 'lowrent': '$1,245 - $1,974'}, {'date': '2025-10-26 20:49:53.458000', 'lowrent': '$1,319 - $1,889'}, {'date': '2025-11-01 08:58:32.284000', 'lowrent': '$1,269 - $1,804'}, {'date': '2025-11-18 21:27:40.834000', 'lowrent': '$1,204 - $1,795'}, {'date': '2025-11-29 02:49:46.775000', 'lowrent': '$1,189 - $1,795'}, {'date': '2025-12-10 21:41:18.903000', 'lowrent': '$1,284 - $1,760'}, {'date': '2025-12-13 12:40:15.052000', 'lowrent': '$1,234 - $1,908'}, {'date': '2025-12-19 00:37:47.507000', 'lowrent': '$1,230 - $1,908'}, {'date': '2025-12-22 07:46:54.591000', 'lowrent': '$1,205 - $1,886'}, {'date': '2025-12-28 23:59:22.105000', 'lowrent': '$1,200 - $1,875'}, {'date': '2026-01-05 14:18:59.318000', 'lowrent': '$1,189 - $1,831'}, {'date': '2026-01-20 13:02:47.695000', 'lowrent': '$1,450 - $2,222'}, {'date': '2026-01-27 17:42:04.508000', 'lowrent': '$1,495 - $2,294'}]
Amaranth
1 Bed/1.0 Bath
590 sf SqFt
[{'date': '2025-07-12 23:24:04.078000', 'lowrent': '$1,645 - $2,050'}, {'date': '2025-07-20 12:02:54.975000', 'lowrent': '$1,610 - $2,005'}, {'date': '2025-10-14 02:51:34.590000', 'lowrent': '$1,790 - $2,360'}, {'date': '2025-10-17 17:10:00.030000', 'lowrent': '$1,805 - $2,350'}, {'date': '2025-10-26 20:49:53.737000', 'lowrent': '$1,780 - $2,265'}]
Amethyst
1 Bed/2.0 Bath
964 sf SqFt
[{'date': '2025-07-12 23:24:03.963000', 'lowrent': '$1,421 - $2,036'}, {'date': '2025-07-20 12:02:54.894000', 'lowrent': '$1,386 - $1,996'}, {'date': '2025-07-29 00:21:04.296000', 'lowrent': '$1,366 - $1,941'}, {'date': '2025-08-03 07:03:46.030000', 'lowrent': '$1,411 - $2,011'}, {'date': '2025-08-11 05:48:30.484000', 'lowrent': '$1,381 - $1,941'}, {'date': '2025-08-16 02:20:08.555000', 'lowrent': '$1,311 - $2,036'}, {'date': '2025-08-18 05:17:10.885000', 'lowrent': '$1,306 - $2,036'}, {'date': '2025-08-27 03:21:42.534000', 'lowrent': '$1,306 - $1,886'}, {'date': '2025-09-05 08:22:03.722000', 'lowrent': '$1,306 - $2,016'}, {'date': '2025-09-12 08:20:08.333000', 'lowrent': '$1,336 - $1,991'}, {'date': '2025-09-16 02:38:48.530000', 'lowrent': '$1,341 - $1,966'}, {'date': '2025-09-18 15:07:34.680000', 'lowrent': '$1,336 - $1,966'}, {'date': '2025-09-24 00:48:04.775000', 'lowrent': '$1,326 - $1,941'}, {'date': '2025-09-27 23:12:00.403000', 'lowrent': '$1,416 - $2,036'}, {'date': '2025-10-03 17:31:29.736000', 'lowrent': '$1,481 - $2,036'}, {'date': '2025-10-14 02:51:34.550000', 'lowrent': '$1,431 - $2,036'}, {'date': '2025-10-17 17:09:59.986000', 'lowrent': '$1,416 - $2,026'}, {'date': '2025-10-26 20:49:53.645000', 'lowrent': '$1,486 - $1,941'}, {'date': '2025-11-01 08:58:32.364000', 'lowrent': '$1,446 - $1,836'}, {'date': '2025-11-18 21:27:40.913000', 'lowrent': '$1,376 - $1,781'}, {'date': '2025-11-29 02:49:46.863000', 'lowrent': '$1,366 - $1,876'}, {'date': '2025-12-10 21:41:18.990000', 'lowrent': '$1,341 - $1,841'}, {'date': '2025-12-13 12:40:15.136000', 'lowrent': '$1,336 - $2,015'}, {'date': '2025-12-19 00:37:47.590000', 'lowrent': '$1,331 - $2,009'}, {'date': '2025-12-22 07:46:57.619000', 'lowrent': '$1,301 - $1,982'}, {'date': '2025-12-28 23:59:22.196000', 'lowrent': '$1,291 - $1,972'}, {'date': '2026-01-05 14:18:59.406000', 'lowrent': '$1,276 - $1,943'}, {'date': '2026-01-20 13:02:47.780000', 'lowrent': '$1,416 - $2,295'}, {'date': '2026-01-27 17:42:04.598000', 'lowrent': '$1,451 - $2,367'}]
Azure
1 Bed/1.0 Bath
661 sf SqFt
[{'date': '2025-07-12 23:24:05.664000', 'lowrent': '$2,059 - $2,774'}, {'date': '2025-07-20 12:02:56.028000', 'lowrent': '$2,059 - $2,759'}, {'date': '2025-07-29 00:21:05.848000', 'lowrent': '$1,959 - $2,524'}, {'date': '2025-08-11 05:48:32.068000', 'lowrent': '$1,954 - $2,519'}, {'date': '2025-08-16 02:20:10.205000', 'lowrent': '$1,894 - $2,439'}, {'date': '2025-08-18 05:17:12.557000', 'lowrent': '$1,889 - $2,434'}, {'date': '2025-08-27 03:21:45.559000', 'lowrent': '$1,894 - $2,419'}, {'date': '2025-09-05 08:22:05.502000', 'lowrent': '$1,834 - $2,534'}, {'date': '2025-09-12 08:20:09.867000', 'lowrent': '$1,859 - $2,574'}, {'date': '2025-09-18 15:07:36.819000', 'lowrent': '$1,859 - $2,804'}, {'date': '2025-09-27 23:12:01.302000', 'lowrent': '$1,864 - $2,804'}, {'date': '2025-10-03 17:31:30.930000', 'lowrent': '$1,864 - $2,774'}, {'date': '2025-10-14 02:51:35.618000', 'lowrent': '$1,834 - $2,714'}, {'date': '2025-10-17 17:10:00.354000', 'lowrent': '$1,884 - $2,594'}, {'date': '2025-10-26 20:49:55.260000', 'lowrent': '$1,879 - $2,589'}, {'date': '2025-11-01 08:58:33.361000', 'lowrent': '$1,809 - $2,489'}]
Blush
2 Bed/2.0 Bath
1,026 sf SqFt
[{'date': '2025-07-12 23:24:05.293000', 'lowrent': '$1,880 - $2,475'}, {'date': '2025-07-29 00:21:05.439000', 'lowrent': '$1,780 - $2,345'}, {'date': '2025-08-03 07:03:48.187000', 'lowrent': '$1,785 - $2,355'}, {'date': '2025-08-11 05:48:31.681000', 'lowrent': '$1,775 - $2,340'}, {'date': '2025-08-16 02:20:09.776000', 'lowrent': '$1,715 - $2,485'}, {'date': '2025-08-18 05:17:12.140000', 'lowrent': '$1,710 - $2,485'}, {'date': '2025-08-27 03:21:44.491000', 'lowrent': '$1,700 - $2,485'}, {'date': '2025-09-05 08:22:05.049000', 'lowrent': '$1,655 - $2,680'}, {'date': '2025-09-12 08:20:09.507000', 'lowrent': '$1,680 - $2,720'}, {'date': '2025-09-18 15:07:35.819000', 'lowrent': '$1,680 - $2,665'}, {'date': '2025-10-03 17:31:30.768000', 'lowrent': '$1,685 - $2,635'}, {'date': '2025-10-14 02:51:35.122000', 'lowrent': '$1,655 - $2,575'}, {'date': '2025-10-17 17:10:00.277000', 'lowrent': '$1,635 - $2,455'}, {'date': '2025-10-26 20:49:54.864000', 'lowrent': '$1,610 - $2,450'}, {'date': '2025-11-01 08:58:32.896000', 'lowrent': '$1,575 - $2,350'}, {'date': '2025-11-18 21:27:41.826000', 'lowrent': '$1,450 - $2,235'}, {'date': '2025-11-29 02:49:47.355000', 'lowrent': '$1,415 - $2,220'}, {'date': '2025-12-10 21:41:19.588000', 'lowrent': '$1,480 - $2,160'}, {'date': '2025-12-13 12:40:15.632000', 'lowrent': '$1,420 - $2,439'}, {'date': '2025-12-19 00:37:48.131000', 'lowrent': '$1,385 - $2,439'}, {'date': '2025-12-22 07:47:12.672000', 'lowrent': '$1,420 - $2,386'}, {'date': '2025-12-28 23:59:22.686000', 'lowrent': '$1,420 - $2,361'}, {'date': '2026-01-05 14:18:59.798000', 'lowrent': '$1,345 - $2,345'}, {'date': '2026-01-20 13:02:48.110000', 'lowrent': '$1,720 - $2,772'}, {'date': '2026-01-27 17:42:04.924000', 'lowrent': '$1,505 - $2,698'}]
Cadmium
2 Bed/2.0 Bath
967 sf SqFt
[{'date': '2025-07-12 23:24:03.868000', 'lowrent': '$1,718 - $2,163'}, {'date': '2025-07-20 12:02:54.829000', 'lowrent': '$1,698 - $2,133'}, {'date': '2025-07-29 00:21:04.197000', 'lowrent': '$1,693 - $2,128'}, {'date': '2025-08-03 07:03:45.847000', 'lowrent': '$1,693 - $2,138'}, {'date': '2025-08-16 02:20:08.457000', 'lowrent': '$1,648 - $2,083'}, {'date': '2025-09-05 08:22:03.612000', 'lowrent': '$1,643 - $2,203'}, {'date': '2025-09-12 08:20:08.243000', 'lowrent': '$1,623 - $2,178'}, {'date': '2025-09-16 02:38:48.490000', 'lowrent': '$1,608 - $2,153'}, {'date': '2025-09-24 00:48:04.709000', 'lowrent': '$1,598 - $2,138'}, {'date': '2025-09-27 23:12:00.360000', 'lowrent': '$1,698 - $2,233'}, {'date': '2025-10-03 17:31:29.694000', 'lowrent': '$1,663 - $2,233'}, {'date': '2025-10-17 17:09:59.965000', 'lowrent': '$1,658 - $2,223'}, {'date': '2025-10-26 20:49:53.553000', 'lowrent': '$1,653 - $2,138'}, {'date': '2025-11-01 08:58:32.324000', 'lowrent': '$1,578 - $2,033'}, {'date': '2025-11-18 21:27:40.873000', 'lowrent': '$1,548 - $1,978'}, {'date': '2025-11-29 02:49:46.818000', 'lowrent': '$1,543 - $1,958'}, {'date': '2025-12-10 21:41:18.944000', 'lowrent': '$1,543 - $1,983'}, {'date': '2025-12-13 12:40:15.096000', 'lowrent': '$1,543 - $2,182'}, {'date': '2025-12-22 07:46:55.634000', 'lowrent': '$1,563 - $2,160'}, {'date': '2025-12-28 23:59:22.149000', 'lowrent': '$1,558 - $2,149'}, {'date': '2026-01-05 14:18:59.363000', 'lowrent': '$1,498 - $2,149'}, {'date': '2026-01-20 13:02:47.740000', 'lowrent': '$1,588 - $2,369'}, {'date': '2026-01-27 17:42:04.560000', 'lowrent': '$1,648 - $2,440'}]
Carmine
1 Bed/1.0 Bath
1,051 sf SqFt
[{'date': '2025-07-12 23:24:04.188000', 'lowrent': '$1,532 - $1,992'}, {'date': '2025-07-29 00:21:04.394000', 'lowrent': '$1,532 - $1,987'}, {'date': '2025-08-11 05:48:30.585000', 'lowrent': '$1,492 - $1,937'}, {'date': '2025-08-16 02:20:08.653000', 'lowrent': '$1,452 - $1,882'}, {'date': '2025-08-27 03:21:42.631000', 'lowrent': '$1,487 - $1,882'}, {'date': '2025-09-05 08:22:03.829000', 'lowrent': '$1,447 - $2,022'}, {'date': '2025-10-14 02:51:34.630000', 'lowrent': '$1,457 - $2,022'}, {'date': '2025-10-17 17:10:00.052000', 'lowrent': '$1,447 - $2,022'}, {'date': '2025-11-18 21:27:40.954000', 'lowrent': '$1,492 - $2,037'}, {'date': '2025-11-29 02:49:46.970000', 'lowrent': '$1,592 - $2,112'}, {'date': '2025-12-10 21:41:19.052000', 'lowrent': '$1,552 - $2,092'}, {'date': '2025-12-13 12:40:15.177000', 'lowrent': '$1,492 - $2,208'}, {'date': '2025-12-19 00:37:47.635000', 'lowrent': '$1,487 - $2,208'}, {'date': '2025-12-22 07:46:59.602000', 'lowrent': '$1,472 - $2,181'}, {'date': '2026-01-05 14:18:59.448000', 'lowrent': '$1,357 - $2,038'}, {'date': '2026-01-20 13:02:47.820000', 'lowrent': '$1,347 - $2,060'}, {'date': '2026-01-27 17:42:04.636000', 'lowrent': '$1,347 - $2,065'}]
Carter
1 Bed/1.0 Bath
637 sf SqFt
[{'date': '2025-07-12 23:24:04.291000', 'lowrent': '$1,618 - $2,078'}, {'date': '2025-07-29 00:21:04.490000', 'lowrent': '$1,618 - $2,073'}, {'date': '2025-08-11 05:48:30.682000', 'lowrent': '$1,578 - $2,023'}, {'date': '2025-08-16 02:20:08.753000', 'lowrent': '$1,538 - $1,968'}, {'date': '2025-09-05 08:22:03.937000', 'lowrent': '$1,533 - $2,108'}, {'date': '2025-09-24 00:48:04.881000', 'lowrent': '$1,628 - $2,108'}, {'date': '2025-09-27 23:12:00.481000', 'lowrent': '$1,533 - $2,108'}, {'date': '2025-10-03 17:31:30.042000', 'lowrent': '$1,593 - $2,108'}]
Chatam
1 Bed/1.0 Bath
708 sf SqFt
[{'date': '2025-07-12 23:24:04.390000', 'lowrent': '$1,395 - $1,860'}, {'date': '2025-07-20 12:02:55.143000', 'lowrent': '$1,360 - $1,820'}, {'date': '2025-07-29 00:21:04.592000', 'lowrent': '$1,330 - $1,790'}, {'date': '2025-08-03 07:03:46.585000', 'lowrent': '$1,360 - $1,830'}, {'date': '2025-08-11 05:48:30.779000', 'lowrent': '$1,330 - $1,785'}, {'date': '2025-08-16 02:20:08.859000', 'lowrent': '$1,310 - $1,765'}, {'date': '2025-08-27 03:21:43.139000', 'lowrent': '$1,320 - $1,782'}, {'date': '2025-09-05 08:22:04.058000', 'lowrent': '$1,275 - $1,825'}, {'date': '2025-09-12 08:20:08.608000', 'lowrent': '$1,270 - $1,820'}, {'date': '2025-09-24 00:48:04.925000', 'lowrent': '$1,270 - $1,825'}, {'date': '2025-10-03 17:31:30.080000', 'lowrent': '$1,342 - $1,825'}, {'date': '2025-10-14 02:51:34.674000', 'lowrent': '$1,437 - $1,850'}, {'date': '2025-10-17 17:10:00.071000', 'lowrent': '$1,377 - $1,775'}, {'date': '2025-10-26 20:49:53.924000', 'lowrent': '$1,427 - $1,815'}, {'date': '2025-11-01 08:58:32.461000', 'lowrent': '$1,472 - $1,875'}, {'date': '2025-11-18 21:27:40.994000', 'lowrent': '$1,357 - $1,715'}, {'date': '2025-11-29 02:49:47.010000', 'lowrent': '$1,472 - $1,795'}, {'date': '2025-12-10 21:41:19.106000', 'lowrent': '$1,457 - $1,785'}, {'date': '2025-12-13 12:40:15.218000', 'lowrent': '$1,472 - $1,991'}, {'date': '2025-12-22 07:47:01.613000', 'lowrent': '$1,477 - $1,991'}, {'date': '2025-12-28 23:59:22.283000', 'lowrent': '$1,547 - $2,019'}, {'date': '2026-01-05 14:18:59.491000', 'lowrent': '$1,247 - $1,997'}, {'date': '2026-01-20 13:02:47.858000', 'lowrent': '$1,415 - $2,024'}, {'date': '2026-01-27 17:42:04.676000', 'lowrent': '$1,250 - $1,988'}]
Clark
1 Bed/1.0 Bath
537 sf SqFt
[{'date': '2025-07-12 23:24:05.385000', 'lowrent': '$2,040 - $2,835'}, {'date': '2025-07-20 12:02:55.864000', 'lowrent': '$2,040 - $2,820'}, {'date': '2025-07-29 00:21:05.539000', 'lowrent': '$1,940 - $2,755'}, {'date': '2025-08-03 07:03:48.364000', 'lowrent': '$1,945 - $2,815'}, {'date': '2025-08-11 05:48:31.777000', 'lowrent': '$1,935 - $2,741'}, {'date': '2025-08-16 02:20:09.889000', 'lowrent': '$1,875 - $2,651'}, {'date': '2025-08-18 05:17:12.244000', 'lowrent': '$1,870 - $2,651'}, {'date': '2025-08-27 03:21:44.588000', 'lowrent': '$1,860 - $2,651'}, {'date': '2025-09-05 08:22:05.160000', 'lowrent': '$1,815 - $2,846'}, {'date': '2025-09-12 08:20:09.604000', 'lowrent': '$1,840 - $2,886'}, {'date': '2025-09-18 15:07:36.664000', 'lowrent': '$1,840 - $2,831'}, {'date': '2025-10-03 17:31:30.804000', 'lowrent': '$1,845 - $2,801'}, {'date': '2025-10-14 02:51:35.494000', 'lowrent': '$1,815 - $2,741'}, {'date': '2025-10-17 17:10:00.296000', 'lowrent': '$1,795 - $2,621'}, {'date': '2025-10-26 20:49:54.955000', 'lowrent': '$1,770 - $2,556'}, {'date': '2025-11-01 08:58:32.936000', 'lowrent': '$1,735 - $2,476'}, {'date': '2025-11-18 21:27:41.866000', 'lowrent': '$1,710 - $2,361'}, {'date': '2025-12-10 21:41:19.627000', 'lowrent': '$1,660 - $2,145'}, {'date': '2025-12-13 12:40:15.673000', 'lowrent': '$1,690 - $2,349'}, {'date': '2026-01-05 14:18:59.844000', 'lowrent': '$1,541 - $2,456'}, {'date': '2026-01-27 17:42:04.968000', 'lowrent': '$1,760 - $2,715'}]
Cobalt
2 Bed/2.0 Bath
1,021 sf SqFt
[{'date': '2025-07-12 23:24:05.198000', 'lowrent': '$2,000 - $2,700'}, {'date': '2025-07-20 12:02:55.752000', 'lowrent': '$1,990 - $2,685'}, {'date': '2025-07-29 00:21:05.341000', 'lowrent': '$1,866 - $2,546'}, {'date': '2025-08-03 07:03:48.012000', 'lowrent': '$1,911 - $2,606'}, {'date': '2025-08-11 05:48:31.585000', 'lowrent': '$1,834 - $2,519'}, {'date': '2025-08-16 02:20:09.673000', 'lowrent': '$1,764 - $2,429'}, {'date': '2025-09-05 08:22:04.892000', 'lowrent': '$1,764 - $2,624'}, {'date': '2025-09-12 08:20:09.414000', 'lowrent': '$1,789 - $2,664'}, {'date': '2025-09-18 15:07:35.775000', 'lowrent': '$1,754 - $2,609'}, {'date': '2025-10-03 17:31:30.725000', 'lowrent': '$1,734 - $2,579'}, {'date': '2025-10-14 02:51:35.078000', 'lowrent': '$1,694 - $2,519'}, {'date': '2025-10-17 17:10:00.256000', 'lowrent': '$1,609 - $2,399'}, {'date': '2025-10-26 20:49:54.772000', 'lowrent': '$1,604 - $2,394'}, {'date': '2025-11-01 08:58:32.856000', 'lowrent': '$1,534 - $2,294'}, {'date': '2025-11-18 21:27:41.785000', 'lowrent': '$1,544 - $2,169'}, {'date': '2025-11-29 02:49:47.319000', 'lowrent': '$1,564 - $2,154'}, {'date': '2025-12-10 21:41:19.546000', 'lowrent': '$1,474 - $2,094'}, {'date': '2025-12-13 12:40:15.589000', 'lowrent': '$1,489 - $2,373'}, {'date': '2025-12-22 07:47:11.666000', 'lowrent': '$1,454 - $2,320'}, {'date': '2025-12-28 23:59:22.602000', 'lowrent': '$1,469 - $2,295'}]
Crimson
2 Bed/2.0 Bath
882 sf SqFt
[{'date': '2025-09-12 08:20:08.695000', 'lowrent': '$2,351 - $2,751'}, {'date': '2025-09-16 02:38:48.653000', 'lowrent': '$2,356 - $2,746'}, {'date': '2025-09-18 15:07:34.817000', 'lowrent': '$2,351 - $2,746'}, {'date': '2025-09-24 00:48:04.967000', 'lowrent': '$2,336 - $2,741'}, {'date': '2025-09-27 23:12:00.563000', 'lowrent': '$2,381 - $2,741'}, {'date': '2025-10-03 17:31:30.121000', 'lowrent': '$2,446 - $2,836'}, {'date': '2025-10-14 02:51:34.709000', 'lowrent': '$2,396 - $2,791'}, {'date': '2025-10-17 17:10:00.092000', 'lowrent': '$2,381 - $2,766'}, {'date': '2025-11-01 08:58:32.509000', 'lowrent': '$2,211 - $2,586'}, {'date': '2025-11-18 21:27:41.035000', 'lowrent': '$2,256 - $2,641'}, {'date': '2025-11-29 02:49:47.046000', 'lowrent': '$2,291 - $2,641'}, {'date': '2025-12-13 12:40:15.259000', 'lowrent': '$2,181 - $2,856'}, {'date': '2025-12-19 00:37:47.718000', 'lowrent': '$2,176 - $2,851'}, {'date': '2025-12-22 07:47:03.661000', 'lowrent': '$2,151 - $2,818'}, {'date': '2025-12-28 23:59:22.334000', 'lowrent': '$2,146 - $2,807'}, {'date': '2026-01-05 14:18:59.531000', 'lowrent': '$2,141 - $2,779'}]
Delaware
1 Bed/1.0 Bath
1,376 sf SqFt
[{'date': '2025-08-16 02:20:11.913000', 'lowrent': 'Ask for Pricing'}, {'date': '2025-08-27 03:21:45.658000', 'lowrent': '$2,533 - $3,188'}, {'date': '2025-09-05 08:22:05.617000', 'lowrent': '$2,473 - $3,318'}, {'date': '2025-09-12 08:20:09.958000', 'lowrent': '$2,528 - $3,398'}, {'date': '2025-09-24 00:48:05.925000', 'lowrent': '$2,518 - $3,383'}, {'date': '2025-09-27 23:12:01.342000', 'lowrent': '$2,498 - $3,358'}, {'date': '2025-10-03 17:31:30.969000', 'lowrent': '$2,493 - $3,353'}, {'date': '2025-10-14 02:51:35.657000', 'lowrent': '$2,438 - $3,323'}, {'date': '2025-10-17 17:10:00.378000', 'lowrent': '$2,403 - $3,273'}]
Devon
2 Bed/2.0 Bath
1,236 sf SqFt
[{'date': '2025-10-17 17:10:01.341000', 'lowrent': '$2,351 - $3,166'}, {'date': '2025-10-26 20:49:56.660000', 'lowrent': '$2,351 - $3,146'}, {'date': '2025-11-01 08:58:34.388000', 'lowrent': '$2,356 - $3,166'}, {'date': '2025-11-18 21:27:43.075000', 'lowrent': '$2,181 - $3,281'}, {'date': '2025-11-29 02:49:48.355000', 'lowrent': '$2,171 - $3,329'}, {'date': '2025-12-10 21:41:20.618000', 'lowrent': '$2,141 - $3,279'}, {'date': '2025-12-13 12:40:16.703000', 'lowrent': '$2,126 - $3,569'}, {'date': '2025-12-22 07:47:17.828000', 'lowrent': '$2,106 - $3,150'}, {'date': '2025-12-28 23:59:23.596000', 'lowrent': '$2,321 - $3,520'}, {'date': '2026-01-20 13:02:48.983000', 'lowrent': '$2,321 - $3,632'}, {'date': '2026-01-27 17:42:05.504000', 'lowrent': '$2,089 - $3,570'}]
Ebony
3 Bed/2.0 Bath
1,432 sf SqFt
[{'date': '2025-07-29 00:21:06.680000', 'lowrent': '$3,020 - $3,900'}, {'date': '2025-08-03 07:03:50.305000', 'lowrent': '$3,025 - $4,075'}, {'date': '2025-08-11 05:48:33.185000', 'lowrent': '$2,950 - $4,100'}, {'date': '2025-08-16 02:20:11.494000', 'lowrent': '$2,835 - $4,085'}, {'date': '2025-08-18 05:17:13.831000', 'lowrent': '$2,825 - $4,070'}, {'date': '2025-08-27 03:21:47.471000', 'lowrent': '$2,795 - $4,025'}, {'date': '2025-09-05 08:22:06.931000', 'lowrent': '$2,805 - $4,010'}, {'date': '2025-09-12 08:20:10.948000', 'lowrent': '$2,790 - $3,960'}, {'date': '2025-09-16 02:38:50.118000', 'lowrent': '$2,785 - $4,005'}, {'date': '2025-09-18 15:07:38.937000', 'lowrent': '$2,780 - $3,995'}, {'date': '2025-09-24 00:48:06.457000', 'lowrent': '$2,775 - $3,980'}, {'date': '2025-09-27 23:12:01.757000', 'lowrent': '$2,775 - $4,430'}, {'date': '2025-10-03 17:31:31.836000', 'lowrent': '$2,770 - $4,395'}, {'date': '2025-10-14 02:51:36.585000', 'lowrent': '$2,750 - $4,325'}, {'date': '2025-10-17 17:10:01.410000', 'lowrent': '$2,760 - $4,310'}, {'date': '2025-10-26 20:49:56.752000', 'lowrent': '$2,500 - $4,025'}, {'date': '2025-11-01 08:58:34.428000', 'lowrent': '$2,525 - $4,075'}, {'date': '2025-11-18 21:27:43.113000', 'lowrent': '$2,515 - $3,980'}, {'date': '2025-11-29 02:49:48.391000', 'lowrent': '$2,495 - $3,965'}, {'date': '2025-12-10 21:41:20.661000', 'lowrent': '$2,475 - $3,785'}, {'date': '2025-12-13 12:40:16.744000', 'lowrent': '$2,230 - $3,633'}, {'date': '2025-12-22 07:47:18.606000', 'lowrent': '$2,215 - $3,564'}, {'date': '2025-12-28 23:59:23.642000', 'lowrent': '$2,460 - $3,949'}, {'date': '2026-01-05 14:19:00.854000', 'lowrent': '$2,720 - $3,959'}, {'date': '2026-01-20 13:02:49.026000', 'lowrent': '$2,530 - $3,911'}, {'date': '2026-01-27 17:42:05.549000', 'lowrent': '$2,460 - $3,804'}]
Fletcher
3 Bed/3.0 Bath
1,636 sf SqFt
[{'date': '2025-08-11 05:48:32.166000', 'lowrent': '$2,367 - $3,062'}, {'date': '2025-08-16 02:20:10.323000', 'lowrent': '$2,222 - $2,882'}, {'date': '2025-08-18 05:17:12.660000', 'lowrent': '$2,222 - $2,877'}, {'date': '2025-08-27 03:21:46.396000', 'lowrent': '$2,217 - $2,872'}, {'date': '2025-09-05 08:22:05.728000', 'lowrent': '$2,157 - $3,022'}, {'date': '2025-09-12 08:20:10.050000', 'lowrent': '$2,212 - $3,102'}, {'date': '2025-09-24 00:48:05.981000', 'lowrent': '$2,202 - $3,087'}, {'date': '2025-09-27 23:12:01.383000', 'lowrent': '$2,182 - $3,062'}, {'date': '2025-10-03 17:31:31.017000', 'lowrent': '$2,177 - $3,057'}, {'date': '2025-10-14 02:51:35.697000', 'lowrent': '$2,122 - $2,977'}, {'date': '2025-10-17 17:10:00.402000', 'lowrent': '$2,087 - $2,927'}, {'date': '2025-10-26 20:49:55.459000', 'lowrent': '$1,987 - $2,827'}, {'date': '2025-11-18 21:27:42.082000', 'lowrent': '$1,992 - $2,637'}, {'date': '2025-11-29 02:49:47.478000', 'lowrent': '$1,972 - $2,612'}, {'date': '2025-12-10 21:41:19.927000', 'lowrent': '$1,822 - $2,532'}, {'date': '2025-12-13 12:40:15.800000', 'lowrent': '$1,822 - $2,786'}, {'date': '2025-12-19 00:37:48.303000', 'lowrent': '$1,822 - $2,764'}, {'date': '2025-12-22 07:47:14.629000', 'lowrent': '$1,782 - $2,698'}]
Georgia
2 Bed/2.0 Bath
1,214 sf SqFt
[{'date': '2025-07-12 23:24:04.484000', 'lowrent': '$1,585 - $2,100'}, {'date': '2025-07-20 12:02:55.197000', 'lowrent': '$1,595 - $2,100'}, {'date': '2025-07-29 00:21:04.692000', 'lowrent': '$1,595 - $2,175'}, {'date': '2025-08-03 07:03:46.760000', 'lowrent': '$1,595 - $2,200'}, {'date': '2025-08-11 05:48:30.876000', 'lowrent': '$1,555 - $2,155'}, {'date': '2025-08-16 02:20:08.960000', 'lowrent': '$1,515 - $2,070'}, {'date': '2025-08-27 03:21:43.249000', 'lowrent': '$1,515 - $2,080'}, {'date': '2025-09-05 08:22:04.178000', 'lowrent': '$1,510 - $2,220'}, {'date': '2025-10-14 02:51:34.749000', 'lowrent': '$1,530 - $2,220'}, {'date': '2025-10-17 17:10:00.113000', 'lowrent': '$1,635 - $2,220'}, {'date': '2025-10-26 20:49:54.105000', 'lowrent': '$1,685 - $2,270'}, {'date': '2025-11-18 21:27:41.305000', 'lowrent': '$1,700 - $2,285'}, {'date': '2025-11-29 02:49:47.086000', 'lowrent': '$1,790 - $2,360'}, {'date': '2025-12-10 21:41:19.147000', 'lowrent': '$1,775 - $2,340'}, {'date': '2025-12-13 12:40:15.299000', 'lowrent': '$1,555 - $2,481'}, {'date': '2025-12-22 07:47:05.709000', 'lowrent': '$1,535 - $2,453'}, {'date': '2026-01-05 14:18:59.578000', 'lowrent': '$1,515 - $2,420'}, {'date': '2026-01-20 13:02:47.899000', 'lowrent': '$1,540 - $2,442'}, {'date': '2026-01-27 17:42:04.722000', 'lowrent': '$1,385 - $2,321'}]
Gilley
1 Bed/1.0 Bath
756 sf SqFt
[{'date': '2025-07-12 23:24:04.587000', 'lowrent': '$1,495 - $1,950'}, {'date': '2025-07-20 12:02:55.252000', 'lowrent': '$1,453 - $1,910'}, {'date': '2025-07-29 00:21:04.801000', 'lowrent': '$1,423 - $1,870'}, {'date': '2025-08-03 07:03:46.940000', 'lowrent': '$1,453 - $1,922'}, {'date': '2025-08-11 05:48:30.976000', 'lowrent': '$1,423 - $1,877'}, {'date': '2025-08-16 02:20:09.060000', 'lowrent': '$1,403 - $1,857'}, {'date': '2025-09-05 08:22:04.291000', 'lowrent': '$1,358 - $1,917'}, {'date': '2025-09-12 08:20:08.969000', 'lowrent': '$1,353 - $1,912'}, {'date': '2025-09-24 00:48:05.053000', 'lowrent': '$1,353 - $1,917'}, {'date': '2025-10-03 17:31:30.204000', 'lowrent': '$1,338 - $1,867'}, {'date': '2025-10-14 02:51:34.790000', 'lowrent': '$1,440 - $1,862'}, {'date': '2025-10-17 17:10:00.138000', 'lowrent': '$1,380 - $1,787'}, {'date': '2025-10-26 20:49:54.199000', 'lowrent': '$1,385 - $1,787'}, {'date': '2025-11-01 08:58:32.596000', 'lowrent': '$1,430 - $1,847'}, {'date': '2025-11-18 21:27:41.346000', 'lowrent': '$1,270 - $1,687'}, {'date': '2025-11-29 02:49:47.123000', 'lowrent': '$1,270 - $1,655'}, {'date': '2025-12-10 21:41:19.200000', 'lowrent': '$1,260 - $1,645'}, {'date': '2025-12-13 12:40:15.341000', 'lowrent': '$1,330 - $1,892'}, {'date': '2025-12-22 07:47:06.647000', 'lowrent': '$1,270 - $1,892'}]
Henry
1 Bed/1.0 Bath
587 sf SqFt
[{'date': '2025-08-03 07:03:48.890000', 'lowrent': '$2,503 - $3,198'}, {'date': '2025-08-16 02:20:10.427000', 'lowrent': '$2,288 - $3,018'}, {'date': '2025-08-18 05:17:12.774000', 'lowrent': '$2,288 - $3,013'}, {'date': '2025-08-27 03:21:46.489000', 'lowrent': '$2,283 - $3,008'}, {'date': '2025-09-05 08:22:05.839000', 'lowrent': '$2,223 - $3,138'}, {'date': '2025-09-12 08:20:10.137000', 'lowrent': '$2,278 - $3,218'}, {'date': '2025-09-24 00:48:06.021000', 'lowrent': '$2,268 - $3,203'}, {'date': '2025-09-27 23:12:01.423000', 'lowrent': '$2,248 - $3,178'}, {'date': '2025-10-03 17:31:31.064000', 'lowrent': '$2,243 - $3,173'}, {'date': '2025-10-14 02:51:35.737000', 'lowrent': '$2,188 - $3,093'}, {'date': '2025-10-17 17:10:00.422000', 'lowrent': '$2,153 - $3,043'}, {'date': '2025-11-18 21:27:42.125000', 'lowrent': '$2,083 - $2,823'}, {'date': '2025-11-29 02:49:47.515000', 'lowrent': '$2,218 - $2,948'}, {'date': '2025-12-10 21:41:19.979000', 'lowrent': '$2,138 - $2,868'}, {'date': '2025-12-13 12:40:16.162000', 'lowrent': '$2,138 - $3,155'}, {'date': '2025-12-22 07:47:14.667000', 'lowrent': '$2,098 - $3,089'}, {'date': '2025-12-28 23:59:22.818000', 'lowrent': '$2,103 - $3,045'}, {'date': '2026-01-05 14:18:59.978000', 'lowrent': '$2,013 - $2,974'}, {'date': '2026-01-20 13:02:48.195000', 'lowrent': '$1,953 - $2,919'}, {'date': '2026-01-27 17:42:05.046000', 'lowrent': '$1,913 - $2,864'}]
Herron
2 Bed/2.0 Bath
1,080 sf SqFt
[{'date': '2025-10-14 02:51:36.471000', 'lowrent': '$2,665 - $4,075'}, {'date': '2025-10-17 17:10:01.304000', 'lowrent': '$2,560 - $3,880'}, {'date': '2025-10-26 20:49:56.479000', 'lowrent': '$2,550 - $3,845'}, {'date': '2025-11-01 08:58:34.308000', 'lowrent': '$2,575 - $3,895'}, {'date': '2025-11-18 21:27:42.997000', 'lowrent': '$2,565 - $3,885'}, {'date': '2025-11-29 02:49:48.314000', 'lowrent': '$2,460 - $3,725'}, {'date': '2025-12-10 21:41:20.514000', 'lowrent': '$2,445 - $3,525'}, {'date': '2025-12-13 12:40:16.618000', 'lowrent': '$2,435 - $3,808'}, {'date': '2025-12-22 07:47:17.749000', 'lowrent': '$2,355 - $3,601'}, {'date': '2025-12-28 23:59:23.510000', 'lowrent': '$2,610 - $3,997'}, {'date': '2026-01-05 14:19:00.722000', 'lowrent': '$2,610 - $3,761'}, {'date': '2026-01-20 13:02:48.906000', 'lowrent': '$2,535 - $3,874'}, {'date': '2026-01-27 17:42:05.422000', 'lowrent': '$2,270 - $3,457'}]
Indigo
3 Bed/3.0 Bath
1,314 sf SqFt
[{'date': '2025-08-03 07:03:47.129000', 'lowrent': '$1,978 - $2,433'}, {'date': '2025-08-11 05:48:31.074000', 'lowrent': '$1,923 - $2,358'}, {'date': '2025-08-16 02:20:09.158000', 'lowrent': '$1,873 - $2,303'}, {'date': '2025-09-05 08:22:04.422000', 'lowrent': '$1,868 - $2,443'}]
Irvington
1 Bed/1.0 Bath
670 sf SqFt
[{'date': '2025-10-03 17:31:30.241000', 'lowrent': '$1,979 - $2,539'}, {'date': '2025-10-26 20:49:54.295000', 'lowrent': '$2,004 - $2,539'}, {'date': '2025-11-01 08:58:32.640000', 'lowrent': '$1,979 - $2,539'}]
Kessler
1 Bed/1.0 Bath
942 sf SqFt
[{'date': '2025-07-12 23:24:05.765000', 'lowrent': '$2,297 - $3,121'}, {'date': '2025-07-20 12:02:56.084000', 'lowrent': '$2,361 - $3,056'}, {'date': '2025-07-29 00:21:05.979000', 'lowrent': '$2,291 - $2,971'}, {'date': '2025-08-03 07:03:49.068000', 'lowrent': '$2,381 - $3,076'}, {'date': '2025-08-16 02:20:10.529000', 'lowrent': '$2,236 - $2,896'}, {'date': '2025-08-18 05:17:12.874000', 'lowrent': '$2,236 - $2,891'}, {'date': '2025-08-27 03:21:46.585000', 'lowrent': '$2,221 - $2,966'}, {'date': '2025-09-05 08:22:06.023000', 'lowrent': '$2,161 - $3,096'}, {'date': '2025-09-12 08:20:10.227000', 'lowrent': '$2,216 - $3,176'}, {'date': '2025-09-18 15:07:37.719000', 'lowrent': '$2,216 - $3,086'}, {'date': '2025-09-24 00:48:06.063000', 'lowrent': '$2,206 - $3,071'}, {'date': '2025-09-27 23:12:01.467000', 'lowrent': '$2,186 - $3,046'}, {'date': '2025-10-03 17:31:31.104000', 'lowrent': '$2,181 - $3,041'}, {'date': '2025-10-14 02:51:35.773000', 'lowrent': '$2,126 - $2,961'}, {'date': '2025-10-17 17:10:00.446000', 'lowrent': '$2,091 - $2,911'}, {'date': '2025-11-18 21:27:42.165000', 'lowrent': '$2,096 - $2,721'}, {'date': '2025-11-29 02:49:47.554000', 'lowrent': '$2,226 - $2,846'}, {'date': '2025-12-10 21:41:20.024000', 'lowrent': '$2,076 - $2,766'}, {'date': '2025-12-13 12:40:16.204000', 'lowrent': '$2,076 - $3,043'}, {'date': '2025-12-22 07:47:15.642000', 'lowrent': '$2,036 - $2,977'}, {'date': '2026-01-05 14:19:00.021000', 'lowrent': '$1,951 - $2,862'}, {'date': '2026-01-20 13:02:48.238000', 'lowrent': '$1,891 - $2,829'}, {'date': '2026-01-27 17:42:05.087000', 'lowrent': '$1,851 - $2,774'}]
Letinsky
2 Bed/2.0 Bath
1,150 sf SqFt
[{'date': '2025-07-20 12:02:55.305000', 'lowrent': '$1,855 - $2,290'}, {'date': '2025-10-14 02:51:34.869000', 'lowrent': '$1,710 - $2,270'}, {'date': '2025-10-26 20:49:54.385000', 'lowrent': '$1,740 - $2,270'}, {'date': '2025-11-01 08:58:32.683000', 'lowrent': '$1,710 - $2,270'}, {'date': '2025-11-18 21:27:41.385000', 'lowrent': '$1,720 - $2,285'}, {'date': '2025-11-29 02:49:47.158000', 'lowrent': '$1,820 - $2,360'}, {'date': '2025-12-10 21:41:19.245000', 'lowrent': '$1,780 - $2,340'}, {'date': '2025-12-13 12:40:15.381000', 'lowrent': '$1,720 - $2,481'}, {'date': '2025-12-19 00:37:47.857000', 'lowrent': '$1,715 - $2,481'}, {'date': '2025-12-22 07:47:07.653000', 'lowrent': '$1,700 - $2,464'}, {'date': '2026-01-05 14:18:59.623000', 'lowrent': '$1,685 - $2,431'}, {'date': '2026-01-20 13:02:47.943000', 'lowrent': '$1,740 - $2,453'}, {'date': '2026-01-27 17:42:04.764000', 'lowrent': '$1,810 - $2,563'}]
Lockerbie
1 Bed/1.0 Bath
809 sf SqFt
[{'date': '2025-08-11 05:48:32.499000', 'lowrent': '$2,636 - $3,331'}, {'date': '2025-08-16 02:20:10.632000', 'lowrent': '$2,491 - $3,151'}, {'date': '2025-08-18 05:17:12.974000', 'lowrent': '$2,491 - $3,146'}, {'date': '2025-08-27 03:21:46.693000', 'lowrent': '$2,486 - $3,141'}, {'date': '2025-09-05 08:22:06.138000', 'lowrent': '$2,426 - $3,271'}, {'date': '2025-09-12 08:20:10.315000', 'lowrent': '$2,481 - $3,351'}, {'date': '2025-09-24 00:48:06.114000', 'lowrent': '$2,471 - $3,336'}, {'date': '2025-09-27 23:12:01.511000', 'lowrent': '$2,451 - $3,311'}, {'date': '2025-10-03 17:31:31.145000', 'lowrent': '$2,446 - $3,306'}, {'date': '2025-10-14 02:51:35.813000', 'lowrent': '$2,391 - $3,226'}, {'date': '2025-10-17 17:10:00.466000', 'lowrent': '$2,356 - $3,176'}, {'date': '2025-10-26 20:49:55.741000', 'lowrent': '$2,256 - $3,076'}, {'date': '2025-11-18 21:27:42.201000', 'lowrent': '$2,261 - $2,886'}, {'date': '2025-11-29 02:49:47.595000', 'lowrent': '$2,241 - $2,861'}, {'date': '2025-12-10 21:41:20.069000', 'lowrent': '$2,091 - $2,781'}, {'date': '2025-12-13 12:40:16.247000', 'lowrent': '$2,091 - $3,060'}, {'date': '2025-12-22 07:47:15.682000', 'lowrent': '$2,051 - $2,994'}, {'date': '2025-12-28 23:59:23.106000', 'lowrent': '$2,096 - $2,950'}, {'date': '2026-01-05 14:19:00.064000', 'lowrent': '$2,066 - $2,988'}, {'date': '2026-01-20 13:02:48.278000', 'lowrent': '$1,906 - $2,845'}, {'date': '2026-01-27 17:42:05.126000', 'lowrent': '$2,066 - $3,010'}]
Louisiana
2 Bed/2.0 Bath
1,356 sf SqFt
[{'date': '2025-07-12 23:24:04.679000', 'lowrent': '$1,555 - $2,252'}, {'date': '2025-07-29 00:21:04.903000', 'lowrent': '$1,555 - $2,247'}, {'date': '2025-08-03 07:03:47.309000', 'lowrent': '$1,555 - $2,219'}, {'date': '2025-08-11 05:48:31.172000', 'lowrent': '$1,515 - $2,169'}, {'date': '2025-08-16 02:20:09.259000', 'lowrent': '$1,475 - $2,114'}, {'date': '2025-08-27 03:21:44.012000', 'lowrent': '$1,504 - $2,082'}, {'date': '2025-09-05 08:22:04.547000', 'lowrent': '$1,470 - $2,222'}, {'date': '2025-09-18 15:07:35.694000', 'lowrent': '$1,470 - $2,282'}, {'date': '2025-10-03 17:31:30.551000', 'lowrent': '$1,550 - $2,282'}, {'date': '2025-10-14 02:51:34.906000', 'lowrent': '$1,400 - $2,182'}, {'date': '2025-10-17 17:10:00.197000', 'lowrent': '$1,390 - $2,182'}, {'date': '2025-11-01 08:58:32.724000', 'lowrent': '$1,499 - $2,182'}, {'date': '2025-11-18 21:27:41.421000', 'lowrent': '$1,534 - $2,197'}, {'date': '2025-11-29 02:49:47.195000', 'lowrent': '$1,524 - $2,172'}, {'date': '2025-12-10 21:41:19.298000', 'lowrent': '$1,489 - $2,152'}, {'date': '2025-12-13 12:40:15.428000', 'lowrent': '$1,429 - $2,274'}, {'date': '2025-12-19 00:37:47.901000', 'lowrent': '$1,424 - $2,274'}, {'date': '2025-12-22 07:47:09.600000', 'lowrent': '$1,409 - $2,247'}, {'date': '2026-01-05 14:18:59.670000', 'lowrent': '$1,614 - $2,324'}, {'date': '2026-01-20 13:02:47.986000', 'lowrent': '$1,604 - $2,342'}, {'date': '2026-01-27 17:42:04.802000', 'lowrent': '$1,619 - $2,348'}]
Madison
1 Bed/1.0 Bath
783 sf SqFt
[{'date': '2025-10-03 17:31:31.193000', 'lowrent': '$2,520 - $3,380'}, {'date': '2025-10-14 02:51:35.857000', 'lowrent': '$2,465 - $3,300'}, {'date': '2025-10-17 17:10:01.150000', 'lowrent': '$2,430 - $3,250'}, {'date': '2025-11-18 21:27:42.242000', 'lowrent': '$2,340 - $3,060'}, {'date': '2025-11-29 02:49:48.010000', 'lowrent': '$2,325 - $3,035'}, {'date': '2025-12-10 21:41:20.111000', 'lowrent': '$2,265 - $2,955'}, {'date': '2025-12-13 12:40:16.285000', 'lowrent': '$2,265 - $3,251'}, {'date': '2025-12-22 07:47:15.722000', 'lowrent': '$2,225 - $3,185'}, {'date': '2025-12-28 23:59:23.151000', 'lowrent': '$2,270 - $3,141'}, {'date': '2026-01-05 14:19:00.113000', 'lowrent': '$2,140 - $3,069'}, {'date': '2026-01-20 13:02:48.659000', 'lowrent': '$1,980 - $2,926'}, {'date': '2026-01-27 17:42:05.169000', 'lowrent': '$2,140 - $3,091'}]
Massachusetts
2 Bed/2.0 Bath
1,226 sf SqFt
[{'date': '2025-07-12 23:24:04.770000', 'lowrent': '$1,687 - $2,067'}, {'date': '2025-08-03 07:03:47.485000', 'lowrent': '$1,687 - $2,142'}, {'date': '2025-08-11 05:48:31.267000', 'lowrent': '$1,647 - $2,092'}, {'date': '2025-08-16 02:20:09.357000', 'lowrent': '$1,632 - $2,037'}, {'date': '2025-08-27 03:21:44.111000', 'lowrent': '$1,642 - $2,037'}, {'date': '2025-09-05 08:22:04.659000', 'lowrent': '$1,602 - $2,177'}, {'date': '2025-10-14 02:51:34.950000', 'lowrent': '$1,512 - $2,077'}]
McCrea
1 Bed/1.0 Bath
828 sf SqFt
[{'date': '2025-11-18 21:27:42.707000', 'lowrent': '$1,991 - $2,616'}, {'date': '2025-11-29 02:49:48.050000', 'lowrent': '$2,121 - $2,741'}, {'date': '2025-12-10 21:41:20.164000', 'lowrent': '$1,971 - $2,661'}, {'date': '2025-12-13 12:40:16.325000', 'lowrent': '$1,971 - $2,928'}, {'date': '2025-12-22 07:47:15.761000', 'lowrent': '$1,931 - $2,862'}, {'date': '2025-12-28 23:59:23.195000', 'lowrent': '$1,976 - $2,818'}]
McCutcheon
2 Bed/2.0 Bath
1,182 sf SqFt
[{'date': '2025-09-05 08:22:07.063000', 'lowrent': '$2,609 - $3,814'}, {'date': '2025-09-12 08:20:11.037000', 'lowrent': '$2,594 - $3,764'}, {'date': '2025-09-16 02:38:50.162000', 'lowrent': '$2,589 - $3,779'}, {'date': '2025-09-18 15:07:39.643000', 'lowrent': '$2,584 - $3,769'}, {'date': '2025-09-24 00:48:06.514000', 'lowrent': '$2,579 - $3,749'}, {'date': '2025-09-27 23:12:01.799000', 'lowrent': '$2,579 - $4,194'}, {'date': '2025-10-03 17:31:31.876000', 'lowrent': '$2,574 - $4,159'}]
McElroy
3 Bed/3.0 Bath
1,382 sf SqFt
[{'date': '2025-08-16 02:20:10.731000', 'lowrent': '$2,583 - $3,243'}, {'date': '2025-08-18 05:17:13.073000', 'lowrent': '$2,583 - $3,238'}, {'date': '2025-08-27 03:21:46.787000', 'lowrent': '$2,578 - $3,233'}, {'date': '2025-09-05 08:22:06.253000', 'lowrent': '$2,518 - $3,363'}, {'date': '2025-09-12 08:20:10.403000', 'lowrent': '$2,573 - $3,443'}, {'date': '2025-09-24 00:48:06.157000', 'lowrent': '$2,563 - $3,428'}, {'date': '2025-09-27 23:12:01.550000', 'lowrent': '$2,543 - $3,403'}, {'date': '2025-10-03 17:31:31.349000', 'lowrent': '$2,538 - $3,398'}, {'date': '2025-10-14 02:51:35.899000', 'lowrent': '$2,483 - $3,318'}, {'date': '2025-10-17 17:10:01.168000', 'lowrent': '$2,448 - $3,268'}, {'date': '2025-11-18 21:27:42.757000', 'lowrent': '$2,453 - $3,078'}, {'date': '2025-11-29 02:49:48.086000', 'lowrent': '$2,433 - $3,053'}, {'date': '2025-12-10 21:41:20.207000', 'lowrent': '$2,283 - $2,973'}, {'date': '2025-12-13 12:40:16.366000', 'lowrent': '$2,283 - $3,271'}, {'date': '2025-12-22 07:47:15.805000', 'lowrent': '$2,243 - $3,205'}, {'date': '2025-12-28 23:59:23.240000', 'lowrent': '$2,288 - $3,161'}, {'date': '2026-01-05 14:19:00.156000', 'lowrent': '$2,158 - $3,089'}, {'date': '2026-01-20 13:02:48.701000', 'lowrent': '$1,998 - $2,946'}, {'date': '2026-01-27 17:42:05.214000', 'lowrent': '$2,158 - $3,111'}]
Meridian
2 Bed/2.0 Bath
1,394 sf SqFt
[{'date': '2025-07-12 23:24:04.860000', 'lowrent': '$1,610 - $2,070'}, {'date': '2025-10-03 17:31:30.641000', 'lowrent': '$1,535 - $2,110'}, {'date': '2025-10-14 02:51:34.993000', 'lowrent': '$1,435 - $2,010'}, {'date': '2025-11-01 08:58:32.768000', 'lowrent': '$1,450 - $2,010'}, {'date': '2025-11-18 21:27:41.709000', 'lowrent': '$1,485 - $2,025'}, {'date': '2025-11-29 02:49:47.238000', 'lowrent': '$1,470 - $2,000'}, {'date': '2025-12-10 21:41:19.347000', 'lowrent': '$1,440 - $1,980'}, {'date': '2025-12-13 12:40:15.469000', 'lowrent': '$1,380 - $2,085'}, {'date': '2025-12-19 00:37:47.946000', 'lowrent': '$1,375 - $2,085'}]
Merrill
1 Bed/1.0 Bath
741 sf SqFt
[{'date': '2025-07-12 23:24:05.484000', 'lowrent': '$2,180 - $2,775'}, {'date': '2025-07-29 00:21:05.644000', 'lowrent': '$2,080 - $2,645'}, {'date': '2025-08-03 07:03:48.539000', 'lowrent': '$2,085 - $2,655'}, {'date': '2025-08-11 05:48:31.873000', 'lowrent': '$2,075 - $2,640'}, {'date': '2025-08-16 02:20:09.984000', 'lowrent': '$2,015 - $2,560'}, {'date': '2025-08-18 05:17:12.350000', 'lowrent': '$2,010 - $2,555'}, {'date': '2025-08-27 03:21:45.363000', 'lowrent': '$2,000 - $2,540'}]
Noir
2 Bed/2.0 Bath
1,146 sf SqFt
[{'date': '2025-07-12 23:24:05.866000', 'lowrent': '$2,665 - $3,375'}, {'date': '2025-07-20 12:02:56.140000', 'lowrent': '$2,615 - $3,310'}, {'date': '2025-07-29 00:21:06.079000', 'lowrent': '$2,545 - $3,225'}, {'date': '2025-08-03 07:03:49.243000', 'lowrent': '$2,635 - $3,330'}, {'date': '2025-08-16 02:20:10.866000', 'lowrent': '$2,490 - $3,150'}, {'date': '2025-08-18 05:17:13.175000', 'lowrent': '$2,490 - $3,145'}, {'date': '2025-08-27 03:21:46.884000', 'lowrent': '$2,485 - $3,140'}]
Ogden
2 Bed/2.0 Bath
1,345 sf SqFt
[{'date': '2025-07-12 23:24:05.574000', 'lowrent': '$2,541 - $3,166'}, {'date': '2025-07-20 12:02:55.973000', 'lowrent': '$2,531 - $3,151'}, {'date': '2025-07-29 00:21:05.747000', 'lowrent': '$2,481 - $3,086'}, {'date': '2025-08-03 07:03:48.714000', 'lowrent': '$2,526 - $3,166'}, {'date': '2025-08-11 05:48:31.971000', 'lowrent': '$2,496 - $3,126'}, {'date': '2025-08-16 02:20:10.103000', 'lowrent': '$2,426 - $3,036'}, {'date': '2025-09-05 08:22:05.384000', 'lowrent': '$2,426 - $3,231'}, {'date': '2025-09-12 08:20:09.777000', 'lowrent': '$2,451 - $3,271'}, {'date': '2025-09-18 15:07:36.776000', 'lowrent': '$2,416 - $3,216'}, {'date': '2025-10-03 17:31:30.888000', 'lowrent': '$2,396 - $3,186'}, {'date': '2025-10-14 02:51:35.575000', 'lowrent': '$2,356 - $3,126'}, {'date': '2025-10-17 17:10:00.335000', 'lowrent': '$2,271 - $3,006'}, {'date': '2025-10-26 20:49:55.163000', 'lowrent': '$2,266 - $3,001'}, {'date': '2025-11-01 08:58:33.314000', 'lowrent': '$2,196 - $2,901'}, {'date': '2025-11-18 21:27:42.045000', 'lowrent': '$2,206 - $2,786'}, {'date': '2025-11-29 02:49:47.430000', 'lowrent': '$2,226 - $2,771'}, {'date': '2025-12-10 21:41:19.716000', 'lowrent': '$2,136 - $2,711'}, {'date': '2025-12-13 12:40:15.757000', 'lowrent': '$2,126 - $2,990'}, {'date': '2025-12-19 00:37:48.259000', 'lowrent': '$2,126 - $2,975'}, {'date': '2025-12-22 07:47:13.674000', 'lowrent': '$2,091 - $2,937'}, {'date': '2025-12-28 23:59:22.774000', 'lowrent': '$2,066 - $2,912'}, {'date': '2026-01-05 14:18:59.936000', 'lowrent': '$1,961 - $2,896'}, {'date': '2026-01-20 13:02:48.155000', 'lowrent': '$1,851 - $2,893'}, {'date': '2026-01-27 17:42:05.007000', 'lowrent': '$1,906 - $2,961'}]
Onyx
2 Bed/2.0 Bath
1,376 sf SqFt
[{'date': '2025-07-20 12:02:56.195000', 'lowrent': '$2,452 - $3,147'}, {'date': '2025-07-29 00:21:06.180000', 'lowrent': '$2,382 - $3,062'}, {'date': '2025-08-03 07:03:49.419000', 'lowrent': '$2,472 - $3,167'}, {'date': '2025-08-16 02:20:10.969000', 'lowrent': '$2,327 - $2,987'}, {'date': '2025-08-18 05:17:13.276000', 'lowrent': '$2,327 - $2,982'}, {'date': '2025-08-27 03:21:46.988000', 'lowrent': '$2,322 - $2,977'}, {'date': '2025-09-05 08:22:06.359000', 'lowrent': '$2,262 - $3,107'}, {'date': '2025-09-12 08:20:10.491000', 'lowrent': '$2,317 - $3,187'}, {'date': '2025-09-24 00:48:06.197000', 'lowrent': '$2,307 - $3,172'}, {'date': '2025-09-27 23:12:01.591000', 'lowrent': '$2,287 - $3,147'}, {'date': '2025-10-03 17:31:31.617000', 'lowrent': '$2,282 - $3,142'}, {'date': '2025-10-14 02:51:35.942000', 'lowrent': '$2,227 - $3,062'}, {'date': '2025-10-17 17:10:01.197000', 'lowrent': '$2,192 - $3,012'}, {'date': '2025-10-26 20:49:56.010000', 'lowrent': '$2,092 - $2,912'}, {'date': '2025-11-18 21:27:42.800000', 'lowrent': '$2,097 - $2,722'}, {'date': '2025-11-29 02:49:48.127000', 'lowrent': '$2,077 - $2,697'}, {'date': '2025-12-10 21:41:20.256000', 'lowrent': '$1,927 - $2,617'}, {'date': '2025-12-13 12:40:16.407000', 'lowrent': '$1,927 - $2,879'}, {'date': '2025-12-22 07:47:16.644000', 'lowrent': '$1,887 - $2,813'}, {'date': '2025-12-28 23:59:23.285000', 'lowrent': '$1,932 - $2,769'}, {'date': '2026-01-05 14:19:00.495000', 'lowrent': '$1,902 - $2,808'}]
Pennsylvania
2 Bed/2.0 Bath
1,264 sf SqFt
[{'date': '2025-07-12 23:24:05.973000', 'lowrent': '$2,633 - $3,528'}, {'date': '2025-07-20 12:02:56.248000', 'lowrent': '$2,583 - $3,463'}, {'date': '2025-07-29 00:21:06.282000', 'lowrent': '$2,513 - $3,378'}, {'date': '2025-08-03 07:03:49.596000', 'lowrent': '$2,603 - $3,483'}, {'date': '2025-08-16 02:20:11.068000', 'lowrent': '$2,458 - $3,420'}, {'date': '2025-08-18 05:17:13.381000', 'lowrent': '$2,458 - $3,415'}, {'date': '2025-08-27 03:21:47.093000', 'lowrent': '$2,453 - $3,410'}, {'date': '2025-09-05 08:22:06.469000', 'lowrent': '$2,393 - $3,540'}, {'date': '2025-09-12 08:20:10.583000', 'lowrent': '$2,448 - $3,620'}, {'date': '2025-09-18 15:07:38.694000', 'lowrent': '$2,448 - $3,503'}, {'date': '2025-09-24 00:48:06.265000', 'lowrent': '$2,438 - $3,488'}, {'date': '2025-09-27 23:12:01.635000', 'lowrent': '$2,418 - $3,463'}, {'date': '2025-10-03 17:31:31.665000', 'lowrent': '$2,413 - $3,458'}, {'date': '2025-10-14 02:51:35.985000', 'lowrent': '$2,358 - $3,378'}, {'date': '2025-10-17 17:10:01.219000', 'lowrent': '$2,323 - $3,328'}, {'date': '2025-11-18 21:27:42.842000', 'lowrent': '$2,328 - $3,138'}, {'date': '2025-11-29 02:49:48.162000', 'lowrent': '$2,458 - $3,263'}, {'date': '2025-12-10 21:41:20.307000', 'lowrent': '$2,308 - $3,183'}, {'date': '2025-12-13 12:40:16.449000', 'lowrent': '$2,308 - $3,502'}, {'date': '2025-12-22 07:47:16.689000', 'lowrent': '$2,268 - $3,436'}, {'date': '2025-12-28 23:59:23.326000', 'lowrent': '$2,313 - $3,392'}, {'date': '2026-01-05 14:19:00.540000', 'lowrent': '$2,033 - $3,320'}, {'date': '2026-01-20 13:02:48.741000', 'lowrent': '$1,973 - $3,287'}, {'date': '2026-01-27 17:42:05.260000', 'lowrent': '$1,933 - $3,232'}]
Peterson
2 Bed/2.0 Bath
1,363 sf SqFt
[{'date': '2025-12-10 21:41:19.388000', 'lowrent': '$1,878 - $2,433'}, {'date': '2025-12-13 12:40:15.512000', 'lowrent': '$1,798 - $2,550'}, {'date': '2025-12-19 00:37:48.005000', 'lowrent': '$1,793 - $2,550'}, {'date': '2025-12-22 07:47:10.601000', 'lowrent': '$1,783 - $2,528'}, {'date': '2025-12-28 23:59:22.512000', 'lowrent': '$1,773 - $2,534'}, {'date': '2026-01-05 14:18:59.711000', 'lowrent': '$1,763 - $2,512'}, {'date': '2026-01-20 13:02:48.027000', 'lowrent': '$1,768 - $2,630'}, {'date': '2026-01-27 17:42:04.845000', 'lowrent': '$1,748 - $2,539'}]
Riverside
1 Bed/1.0 Bath
826 sf SqFt
[{'date': '2025-11-18 21:27:41.901000', 'lowrent': '$2,065 - $2,715'}, {'date': '2025-11-29 02:49:47.394000', 'lowrent': '$2,055 - $2,700'}, {'date': '2025-12-10 21:41:19.667000', 'lowrent': '$2,010 - $2,640'}, {'date': '2025-12-13 12:40:15.714000', 'lowrent': '$2,005 - $2,960'}, {'date': '2025-12-22 07:47:13.635000', 'lowrent': '$1,970 - $2,907'}, {'date': '2025-12-28 23:59:22.730000', 'lowrent': '$1,945 - $2,883'}, {'date': '2026-01-05 14:18:59.890000', 'lowrent': '$1,910 - $2,825'}]
Saffron
2 Bed/2.5 Bath
1,543 sf SqFt
[{'date': '2025-08-27 03:21:44.878000', 'lowrent': '$2,294 - $2,884'}, {'date': '2025-09-05 08:22:05.274000', 'lowrent': '$2,319 - $3,079'}, {'date': '2025-09-12 08:20:09.690000', 'lowrent': '$2,344 - $3,119'}, {'date': '2025-09-16 02:38:48.986000', 'lowrent': '$2,349 - $3,119'}, {'date': '2025-09-18 15:07:36.736000', 'lowrent': '$2,309 - $3,064'}, {'date': '2025-09-27 23:12:00.893000', 'lowrent': '$2,289 - $3,064'}, {'date': '2025-10-03 17:31:30.848000', 'lowrent': '$2,264 - $3,034'}, {'date': '2025-10-14 02:51:35.530000', 'lowrent': '$2,224 - $2,974'}, {'date': '2025-10-17 17:10:00.315000', 'lowrent': '$2,139 - $2,854'}, {'date': '2025-10-26 20:49:55.057000', 'lowrent': '$2,134 - $2,849'}, {'date': '2025-11-01 08:58:32.976000', 'lowrent': '$2,064 - $2,749'}]
Sapphire
2 Bed/3.0 Bath
1,257 sf SqFt
[{'date': '2025-07-29 00:21:06.780000', 'lowrent': '$3,052 - $3,932'}, {'date': '2025-08-03 07:03:50.484000', 'lowrent': '$3,057 - $4,107'}, {'date': '2025-08-11 05:48:33.282000', 'lowrent': '$2,982 - $4,132'}, {'date': '2025-08-16 02:20:11.595000', 'lowrent': '$2,867 - $4,117'}, {'date': '2025-08-18 05:17:13.931000', 'lowrent': '$2,857 - $4,102'}, {'date': '2025-08-27 03:21:47.567000', 'lowrent': '$2,827 - $4,057'}, {'date': '2025-09-05 08:22:07.218000', 'lowrent': '$2,837 - $4,042'}, {'date': '2025-09-12 08:20:11.125000', 'lowrent': '$2,822 - $3,992'}, {'date': '2025-09-16 02:38:50.200000', 'lowrent': '$2,817 - $4,037'}, {'date': '2025-09-18 15:07:39.686000', 'lowrent': '$2,812 - $4,027'}, {'date': '2025-09-24 00:48:06.559000', 'lowrent': '$2,807 - $4,012'}, {'date': '2025-09-27 23:12:01.843000', 'lowrent': '$2,807 - $4,462'}, {'date': '2025-10-03 17:31:31.916000', 'lowrent': '$2,802 - $4,387'}, {'date': '2025-10-14 02:51:36.629000', 'lowrent': '$2,782 - $4,357'}, {'date': '2025-10-17 17:10:01.433000', 'lowrent': '$2,792 - $4,342'}, {'date': '2025-10-26 20:49:56.845000', 'lowrent': '$2,792 - $4,317'}, {'date': '2025-11-01 08:58:34.469000', 'lowrent': '$2,817 - $4,367'}, {'date': '2025-11-18 21:27:43.149000', 'lowrent': '$2,807 - $4,272'}, {'date': '2025-11-29 02:49:48.431000', 'lowrent': '$2,787 - $4,257'}, {'date': '2025-12-10 21:41:20.903000', 'lowrent': '$2,767 - $4,077'}, {'date': '2025-12-13 12:40:16.786000', 'lowrent': '$2,522 - $3,943'}, {'date': '2025-12-22 07:47:18.648000', 'lowrent': '$2,507 - $3,876'}, {'date': '2025-12-28 23:59:23.683000', 'lowrent': '$2,752 - $4,261'}, {'date': '2026-01-05 14:19:00.897000', 'lowrent': '$2,752 - $3,994'}, {'date': '2026-01-20 13:02:49.067000', 'lowrent': '$2,562 - $3,945'}, {'date': '2026-01-27 17:42:05.589000', 'lowrent': '$2,492 - $3,838'}]
Shepherd
3 Bed/3.0 Bath
1,507 sf SqFt
[{'date': '2025-07-12 23:24:04.998000', 'lowrent': '$1,497 - $2,012'}, {'date': '2025-07-29 00:21:05.117000', 'lowrent': '$1,497 - $2,007'}, {'date': '2025-08-03 07:03:47.660000', 'lowrent': '$1,497 - $2,017'}, {'date': '2025-08-11 05:48:31.394000', 'lowrent': '$1,457 - $1,957'}, {'date': '2025-08-16 02:20:09.471000', 'lowrent': '$1,417 - $1,877'}, {'date': '2025-08-18 05:17:11.806000', 'lowrent': '$1,417 - $2,002'}, {'date': '2025-08-27 03:21:44.206000', 'lowrent': '$1,417 - $1,987'}, {'date': '2025-09-05 08:22:04.777000', 'lowrent': '$1,412 - $2,127'}, {'date': '2025-09-12 08:20:09.324000', 'lowrent': '$1,412 - $2,122'}, {'date': '2025-09-16 02:38:48.822000', 'lowrent': '$1,412 - $2,057'}, {'date': '2025-09-18 15:07:35.735000', 'lowrent': '$1,412 - $2,052'}, {'date': '2025-10-14 02:51:35.034000', 'lowrent': '$1,432 - $2,052'}, {'date': '2025-10-17 17:10:00.237000', 'lowrent': '$1,422 - $2,052'}, {'date': '2025-10-26 20:49:54.674000', 'lowrent': '$1,472 - $2,082'}, {'date': '2025-11-01 08:58:32.812000', 'lowrent': '$1,477 - $2,082'}, {'date': '2025-11-18 21:27:41.749000', 'lowrent': '$1,507 - $2,097'}, {'date': '2025-11-29 02:49:47.278000', 'lowrent': '$1,572 - $2,172'}, {'date': '2025-12-10 21:41:19.494000', 'lowrent': '$1,557 - $2,152'}, {'date': '2025-12-13 12:40:15.550000', 'lowrent': '$1,492 - $2,274'}, {'date': '2025-12-22 07:47:10.644000', 'lowrent': '$1,477 - $2,247'}, {'date': '2026-01-05 14:18:59.755000', 'lowrent': '$1,387 - $2,104'}, {'date': '2026-01-20 13:02:48.068000', 'lowrent': '$1,382 - $2,098'}, {'date': '2026-01-27 17:42:04.885000', 'lowrent': '$1,272 - $2,203'}]
Silva
1 Bed/1.0 Bath
661 sf SqFt
[{'date': '2025-07-12 23:24:03.672000', 'lowrent': '$1,544 - $1,954'}, {'date': '2025-07-20 12:02:54.624000', 'lowrent': '$1,509 - $1,914'}, {'date': '2025-07-29 00:21:03.999000', 'lowrent': '$1,479 - $1,874'}, {'date': '2025-08-18 05:17:10.581000', 'lowrent': '$1,439 - $1,829'}, {'date': '2025-09-05 08:22:03.392000', 'lowrent': '$1,394 - $1,889'}, {'date': '2025-09-12 08:20:08.062000', 'lowrent': '$1,389 - $1,884'}, {'date': '2025-09-24 00:48:04.598000', 'lowrent': '$1,389 - $1,889'}, {'date': '2026-01-05 14:18:59.272000', 'lowrent': '$1,539 - $2,194'}, {'date': '2026-01-20 13:02:47.658000', 'lowrent': '$1,509 - $2,312'}, {'date': '2026-01-27 17:42:04.464000', 'lowrent': '$1,514 - $2,249'}]
Speedway
0 Bed/1.0 Bath
631 sf SqFt
[{'date': '2025-07-12 23:24:06.341000', 'lowrent': '$6,700'}, {'date': '2025-07-29 00:21:06.877000', 'lowrent': '$6,200'}, {'date': '2025-08-03 07:03:50.661000', 'lowrent': '$6,200 - $8,060'}, {'date': '2025-08-16 02:20:11.695000', 'lowrent': '$5,605 - $7,285'}, {'date': '2025-09-05 08:22:07.342000', 'lowrent': '$5,900 - $8,260'}]
The Mantra Flat
3 Bed/2.0 Bath
2,245 sf SqFt
[{'date': '2025-07-12 23:24:06.157000', 'lowrent': '$3,120 - $4,060'}, {'date': '2025-07-20 12:02:56.356000', 'lowrent': '$3,095 - $4,050'}, {'date': '2025-07-29 00:21:06.581000', 'lowrent': '$3,085 - $3,947'}, {'date': '2025-08-03 07:03:50.128000', 'lowrent': '$3,080 - $4,017'}, {'date': '2025-08-11 05:48:33.091000', 'lowrent': '$3,030 - $4,157'}, {'date': '2025-08-16 02:20:11.395000', 'lowrent': '$2,940 - $4,147'}, {'date': '2025-08-18 05:17:13.716000', 'lowrent': '$2,935 - $4,137'}, {'date': '2025-08-27 03:21:47.379000', 'lowrent': '$2,915 - $4,062'}, {'date': '2025-09-05 08:22:06.809000', 'lowrent': '$2,930 - $4,167'}, {'date': '2025-09-12 08:20:10.860000', 'lowrent': '$2,920 - $4,247'}, {'date': '2025-09-16 02:38:50.074000', 'lowrent': '$2,915 - $4,247'}, {'date': '2025-09-18 15:07:38.867000', 'lowrent': '$2,915 - $4,112'}, {'date': '2025-09-24 00:48:06.397000', 'lowrent': '$3,172 - $4,112'}, {'date': '2025-10-03 17:31:31.793000', 'lowrent': '$3,042 - $4,362'}, {'date': '2025-10-14 02:51:36.542000', 'lowrent': '$2,920 - $4,362'}, {'date': '2025-10-17 17:10:01.322000', 'lowrent': '$2,815 - $4,107'}, {'date': '2025-10-26 20:49:56.570000', 'lowrent': '$2,805 - $4,087'}, {'date': '2025-11-01 08:58:34.348000', 'lowrent': '$2,830 - $4,115'}, {'date': '2025-11-18 21:27:43.037000', 'lowrent': '$2,820 - $4,035'}, {'date': '2025-12-10 21:41:20.564000', 'lowrent': '$2,700 - $3,740'}, {'date': '2025-12-13 12:40:16.660000', 'lowrent': '$2,690 - $3,968'}, {'date': '2025-12-22 07:47:17.789000', 'lowrent': '$2,655 - $3,874'}, {'date': '2025-12-28 23:59:23.554000', 'lowrent': '$2,910 - $4,270'}, {'date': '2026-01-05 14:19:00.768000', 'lowrent': '$2,902 - $4,034'}, {'date': '2026-01-20 13:02:48.943000', 'lowrent': '$2,835 - $4,240'}, {'date': '2026-01-27 17:42:05.462000', 'lowrent': '$2,570 - $4,192'}]
Vermillion
3 Bed/3.5 Bath
1,877 sf SqFt
[{'date': '2025-07-12 23:24:05.094000', 'lowrent': '$1,475 - $1,855'}, {'date': '2025-07-20 12:02:55.526000', 'lowrent': '$1,475 - $1,970'}, {'date': '2025-07-29 00:21:05.226000', 'lowrent': '$1,475 - $1,965'}, {'date': '2025-08-11 05:48:31.492000', 'lowrent': '$1,435 - $1,915'}, {'date': '2025-08-16 02:20:09.571000', 'lowrent': '$1,430 - $1,860'}]
Virginia
1 Bed/1.0 Bath
730 sf SqFt
[{'date': '2025-07-12 23:24:06.064000', 'lowrent': '$2,292 - $3,443'}, {'date': '2025-07-20 12:02:56.302000', 'lowrent': '$2,242 - $3,378'}, {'date': '2025-07-29 00:21:06.382000', 'lowrent': '$2,172 - $3,293'}, {'date': '2025-08-03 07:03:49.775000', 'lowrent': '$2,262 - $3,058'}, {'date': '2025-08-11 05:48:32.896000', 'lowrent': '$2,272 - $3,058'}, {'date': '2025-08-16 02:20:11.173000', 'lowrent': '$2,127 - $2,878'}, {'date': '2025-08-18 05:17:13.480000', 'lowrent': '$2,127 - $2,873'}, {'date': '2025-08-27 03:21:47.189000', 'lowrent': '$2,122 - $2,870'}, {'date': '2025-09-05 08:22:06.583000', 'lowrent': '$2,062 - $3,000'}, {'date': '2025-09-12 08:20:10.670000', 'lowrent': '$2,117 - $3,080'}, {'date': '2025-09-24 00:48:06.306000', 'lowrent': '$2,107 - $3,065'}, {'date': '2025-09-27 23:12:01.678000', 'lowrent': '$2,087 - $3,040'}, {'date': '2025-10-03 17:31:31.702000', 'lowrent': '$2,092 - $3,033'}, {'date': '2025-10-14 02:51:36.021000', 'lowrent': '$2,027 - $2,925'}, {'date': '2025-10-17 17:10:01.242000', 'lowrent': '$1,992 - $3,039'}, {'date': '2025-10-26 20:49:56.194000', 'lowrent': '$2,055 - $3,039'}, {'date': '2025-11-18 21:27:42.878000', 'lowrent': '$1,962 - $2,849'}, {'date': '2025-11-29 02:49:48.198000', 'lowrent': '$2,092 - $2,974'}, {'date': '2025-12-10 21:41:20.359000', 'lowrent': '$2,037 - $2,894'}, {'date': '2025-12-13 12:40:16.491000', 'lowrent': '$2,037 - $3,184'}, {'date': '2025-12-22 07:47:16.729000', 'lowrent': '$1,992 - $3,118'}, {'date': '2025-12-28 23:59:23.371000', 'lowrent': '$1,962 - $3,074'}, {'date': '2026-01-05 14:19:00.583000', 'lowrent': '$1,912 - $3,002'}, {'date': '2026-01-20 13:02:48.783000', 'lowrent': '$1,822 - $2,969'}, {'date': '2026-01-27 17:42:05.299000', 'lowrent': '$1,782 - $2,914'}]
Walker
2 Bed/2.0 Bath
1,103 sf SqFt
[{'date': '2025-07-29 00:21:06.478000', 'lowrent': '$4,925 - $5,605'}, {'date': '2025-08-03 07:03:49.952000', 'lowrent': '$5,015 - $5,710'}, {'date': '2025-08-16 02:20:11.294000', 'lowrent': '$4,870 - $5,530'}, {'date': '2025-08-18 05:17:13.577000', 'lowrent': '$4,870 - $5,525'}, {'date': '2025-08-27 03:21:47.284000', 'lowrent': '$4,865 - $5,520'}, {'date': '2025-09-05 08:22:06.693000', 'lowrent': '$4,805 - $5,650'}, {'date': '2025-09-12 08:20:10.763000', 'lowrent': '$4,860 - $5,730'}, {'date': '2025-09-24 00:48:06.357000', 'lowrent': '$4,850 - $5,715'}, {'date': '2025-09-27 23:12:01.719000', 'lowrent': '$4,830 - $5,690'}, {'date': '2025-10-03 17:31:31.747000', 'lowrent': '$4,825 - $5,685'}, {'date': '2025-10-14 02:51:36.058000', 'lowrent': '$4,770 - $5,605'}, {'date': '2025-10-17 17:10:01.264000', 'lowrent': '$4,735 - $5,555'}, {'date': '2025-11-18 21:27:42.922000', 'lowrent': '$4,740 - $5,365'}, {'date': '2025-11-29 02:49:48.238000', 'lowrent': '$4,720 - $5,340'}, {'date': '2025-12-10 21:41:20.401000', 'lowrent': '$4,570 - $5,260'}, {'date': '2025-12-13 12:40:16.534000', 'lowrent': '$4,570 - $5,786'}, {'date': '2025-12-22 07:47:16.772000', 'lowrent': '$4,530 - $5,720'}, {'date': '2025-12-28 23:59:23.418000', 'lowrent': '$4,575 - $5,676'}, {'date': '2026-01-05 14:19:00.630000', 'lowrent': '$4,445 - $5,605'}, {'date': '2026-01-20 13:02:48.825000', 'lowrent': '$4,385 - $5,572'}, {'date': '2026-01-27 17:42:05.341000', 'lowrent': '$4,345 - $5,517'}]
Windsor
2 Bed/2.5 Bath
1,931 sf SqFt
[{'date': '2025-10-03 17:31:32.053000', 'lowrent': 'Ask for Pricing'}, {'date': '2025-10-14 02:51:36.094000', 'lowrent': '$3,071 - $3,906'}, {'date': '2025-10-17 17:10:01.285000', 'lowrent': '$3,036 - $3,856'}, {'date': '2025-11-18 21:27:42.958000', 'lowrent': '$3,041 - $3,666'}, {'date': '2025-11-29 02:49:48.274000', 'lowrent': '$3,171 - $3,791'}, {'date': '2025-12-10 21:41:20.461000', 'lowrent': '$3,021 - $3,711'}, {'date': '2025-12-13 12:40:16.576000', 'lowrent': '$3,021 - $4,083'}, {'date': '2025-12-22 07:47:17.707000', 'lowrent': '$2,981 - $4,017'}, {'date': '2025-12-28 23:59:23.465000', 'lowrent': '$3,026 - $3,973'}, {'date': '2026-01-05 14:19:00.676000', 'lowrent': '$2,896 - $3,901'}, {'date': '2026-01-20 13:02:48.865000', 'lowrent': '$2,836 - $3,868'}, {'date': '2026-01-27 17:42:05.378000', 'lowrent': '$2,796 - $3,813'}]
Woodruff
2 Bed/2.0 Bath
1,159 sf SqFt

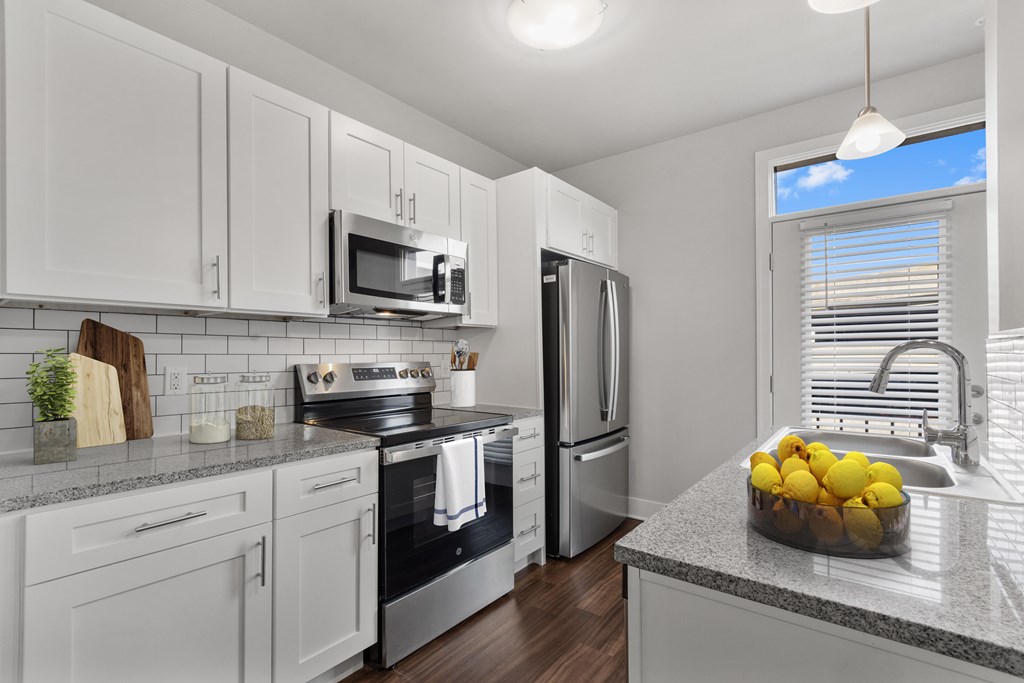
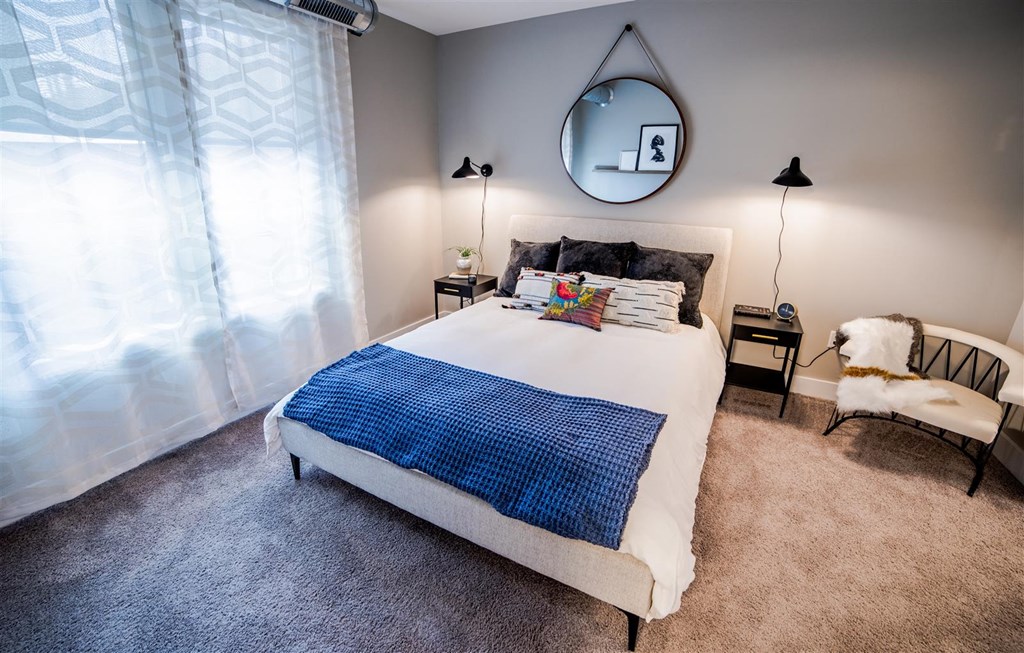
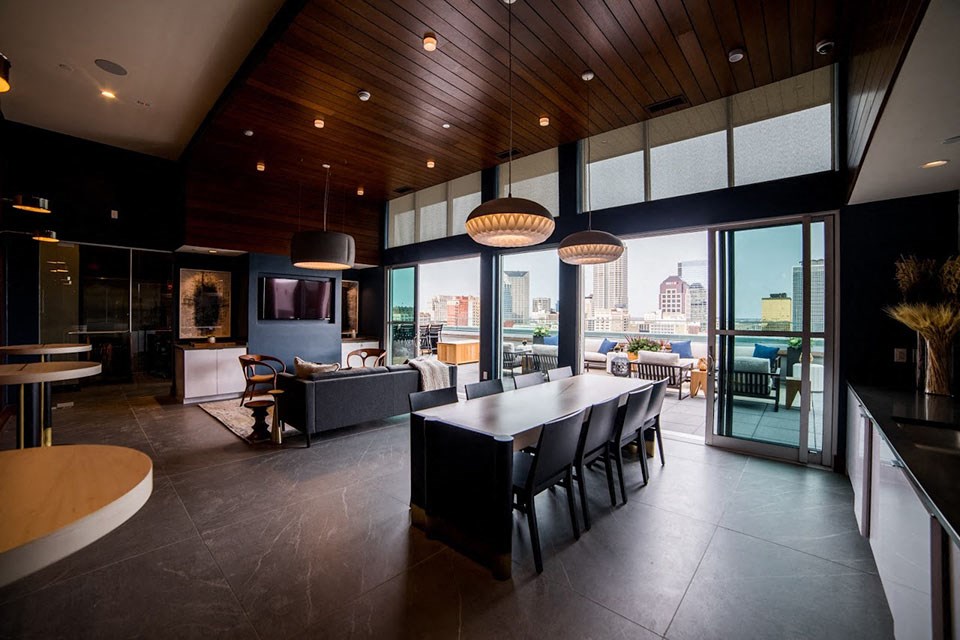


























































































&cropxunits=300&cropyunits=271&width=480&quality=90)
&cropxunits=300&cropyunits=271&width=480&quality=90)
&cropxunits=300&cropyunits=271&width=480&quality=90)

&cropxunits=300&cropyunits=271&width=480&quality=90)
&cropxunits=300&cropyunits=348&width=480&quality=90)
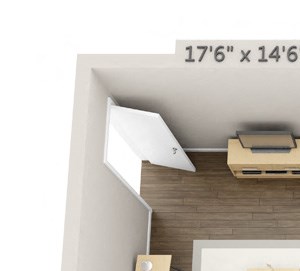&cropxunits=300&cropyunits=271&width=480&quality=90)
&cropxunits=300&cropyunits=271&width=480&quality=90)
&cropxunits=300&cropyunits=348&width=480&quality=90)
&cropxunits=300&cropyunits=225&width=480&quality=90)
&cropxunits=300&cropyunits=225&width=480&quality=90)
&cropxunits=300&cropyunits=225&width=480&quality=90)
&cropxunits=300&cropyunits=225&width=480&quality=90)
&cropxunits=300&cropyunits=225&width=480&quality=90)
&cropxunits=300&cropyunits=225&width=480&quality=90)
&cropxunits=300&cropyunits=225&width=480&quality=90)
&cropxunits=300&cropyunits=225&width=480&quality=90)

&cropxunits=300&cropyunits=225&width=480&quality=90)
&cropxunits=300&cropyunits=225&width=480&quality=90)
&cropxunits=300&cropyunits=225&width=480&quality=90)
&cropxunits=300&cropyunits=225&width=480&quality=90)
&cropxunits=300&cropyunits=225&width=480&quality=90)
&cropxunits=300&cropyunits=225&width=480&quality=90)
&cropxunits=300&cropyunits=225&width=480&quality=90)
&cropxunits=300&cropyunits=225&width=480&quality=90)


.jpg?width=1024&quality=90)
.jpg?width=1024&quality=90)
.jpg?width=1024&quality=90)


%20(2).jpg?width=1024&quality=90)
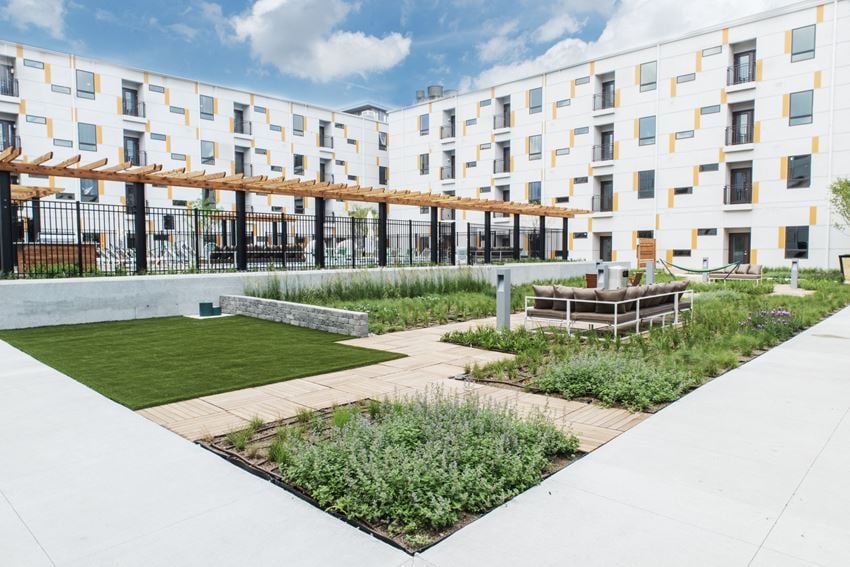


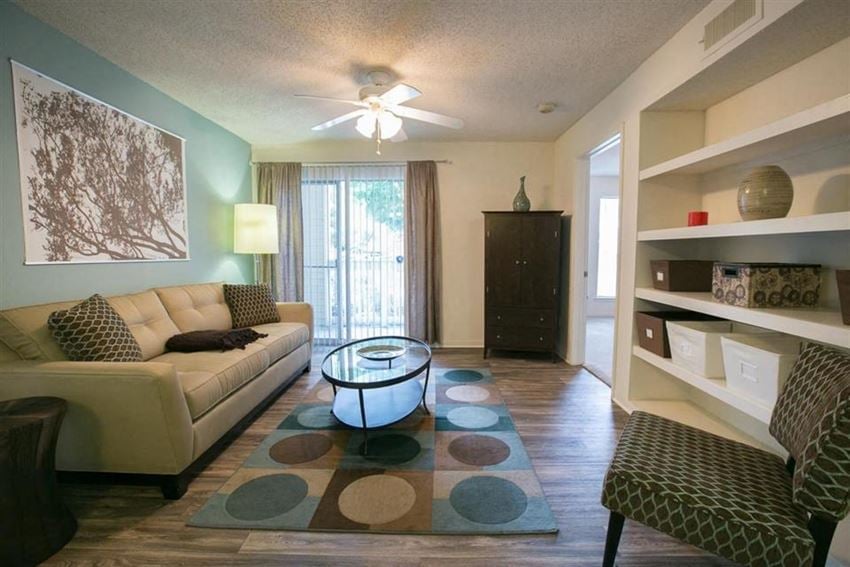
&cropxunits=800&cropyunits=534&srotate=0&width=1024&quality=90)
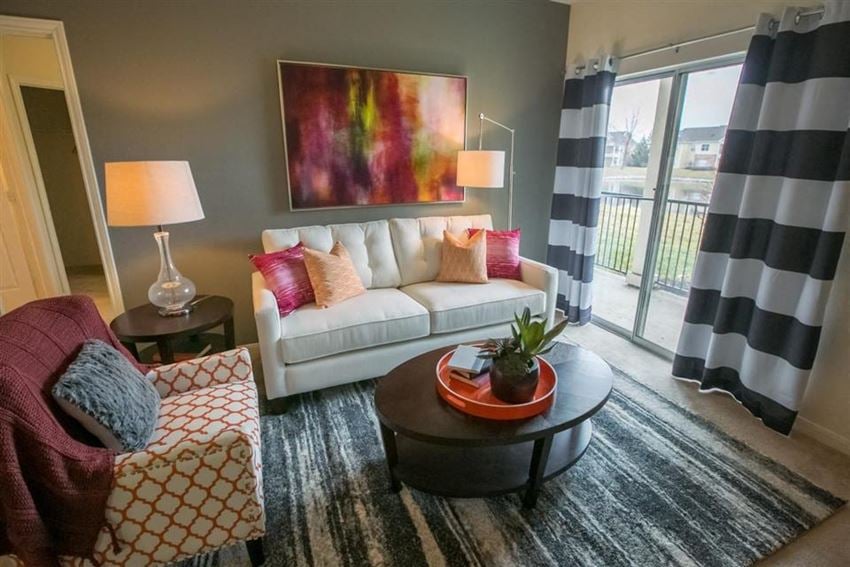

&cropxunits=28&cropyunits=30&width=1024&quality=90)


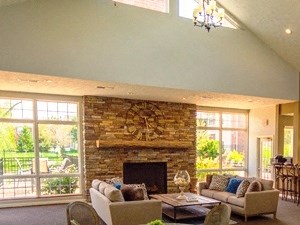&cropxunits=300&cropyunits=225&width=1024&quality=90)
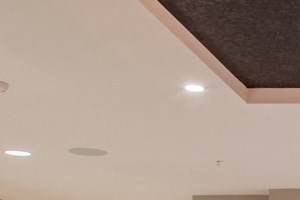&cropxunits=300&cropyunits=200&width=1024&quality=90)
