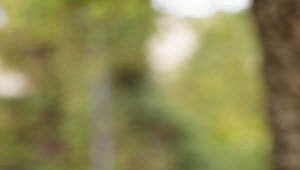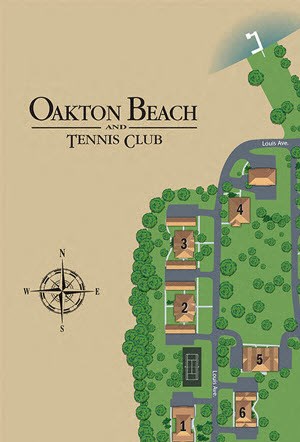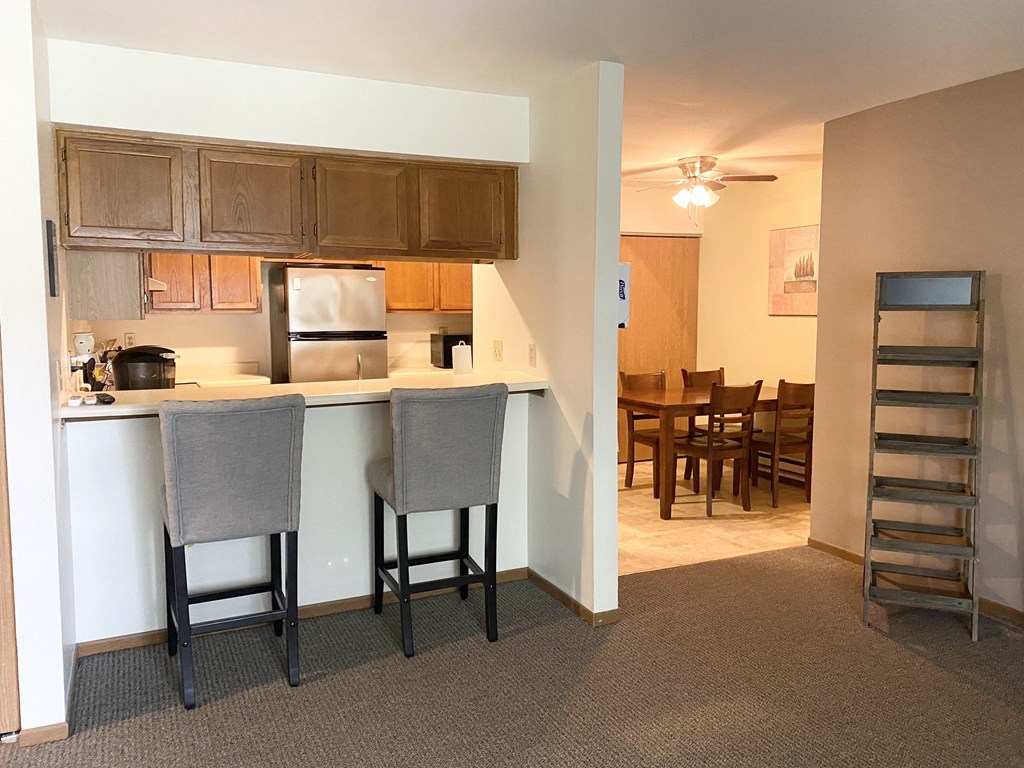Oakton Beach Apartments
W289 N2183 Louis Avenue #1, Pewaukee, WI 53072
Oakton Beach and Tennis Club in Lake Country is a resort-like leased community on the south shore of Pewaukee Lake, just across from Western Lakes Country Club. Meet the demands of your active lifestyle with private access to Pewaukee Lake, tennis, bicycling, cross-country skiing, jogging, golfing or strolling along the lake and tree-lined drives. Oakton Beach offers amenities that provide exceptional value such as private entry, master bedroom suite, 1 or 2-car garage, gourmet kitchen and patio/deck, dishwasher, and in-unit washer/dryers. Escape to the extraordinary at Oakton Beach and Tennis Club. Leasing office located at W289 N2183 Louis Avenue #1 Pewaukee, WI. View more Request your own private tour
Key Features
Eco Friendly / Green Living Features:
Recycling
This property has an EcoScoreTM of 1 based on it's sustainable and green living features below.
Building Type: Apartment
Last Updated: Aug. 20, 2025, 12:26 a.m.
All Amenities
- Property
- Individual 1-2 Car Garages with Automatic Opener and Extra Storage
- On-Site Management
- 24 Hour Emergency Maintenance
- Pet Friendly Community
- Unit
- Washer/Dryer in Most Units
- Private Entries, Patios and Decks
- Kitchen
- Fully Equipped Kitchen with Range/Oven, Refrigerator, Disposal, and Dishwasher
- Health & Wellness
- Regulation Tennis Court
- Green
- Quality, Quiet, Energy-Efficient Construction
- Property Wide Recycling
- Pets
- Pet Friendly Community
- Parking
- Individual 1-2 Car Garages with Automatic Opener and Extra Storage
- Off Street Parking
Other Amenities
- Wall A/C Units |
- Master Bedroom Suite with Full Bath |
- Oak-Grained Cabinets |
- Marble Vanity Tops |
- Electric Baseboard Heat |
- Ample Closet Space |
- Private Pier on Pewaukee Lake |
- Historic Location of The Oakton Manor Resort with 34 Acres of Orchards, Woodlands and Manicured Grounds |
- Immediately Adjacent to Western Lakes Golf Course and The Lake Country Trail |
- Lake Country Trail |
- Boating, Swimming & Ice Fishing |
- Pewaukee Lake Waterfront Views |
Available Units
| Floorplan | Beds/Baths | Rent | Track |
|---|---|---|---|
| 1 Bed, 1 Bath + Den |
1 Bed/1.0 Bath 982 sf |
Call for details |
|
| 1 Bed, 1 Bath + Den Lower (E) |
1 Bed/1.0 Bath 982 sf |
Ask for Pricing Available Now |
|
| 1 Bed, 1 Bath + Den Lower (F) |
1 Bed/1.0 Bath 984 sf |
Ask for Pricing Available Now |
|
| 1 Bed, 1 Bath + Lg Den |
1 Bed/1.0 Bath 984 sf |
Call for details |
|
| 2 Bed, 1 Bath |
2 Bed/1.0 Bath 1 sf |
Call for details |
|
| 2 Bed, 1 Bath Upper (G) |
2 Bed/1.0 Bath 1,018 sf |
Ask for Pricing Available Now |
|
| 2 Bed, 2 Bath (A/A1) |
2 Bed/2.0 Bath 1,127 sf |
$1,478 - $4,160 Available Now |
|
| 2 Bed, 2 Bath (D) |
2 Bed/2.0 Bath 1 sf |
Call for details |
|
| 2 Bed, 2 Bath + Lg Sitting Rm |
2 Bed/2.0 Bath 1 sf |
$1,603 - $3,027 |
|
| 2 Bed, 2 Bath + Sitting Rm |
2 Bed/2.0 Bath 1 sf |
$1,564 - $3,390 |
|
| 2 Bed, 2 Bath + Sitting Rm (C) |
2 Bed/2.0 Bath 1,099 sf |
$2,060 - $5,578 Available Now |
|
| 2 Bed, 2 Bath Corner (D) |
2 Bed/2.0 Bath 1,200 sf |
Ask for Pricing Available Now |
|
| 2 Bed, 2 Bath Lower |
2 Bed/2.0 Bath 1 sf |
Call for details |
|
| 2 Bed, 2 Bath Lower (B) |
2 Bed/2.0 Bath 1,026 sf |
Ask for Pricing Available Now |
|
| 2 Bed, 2 Bath Lower (D1) |
2 Bed/2.0 Bath 1,239 sf |
$1,365 - $3,833 Available Now |
|
| 2 Bed, 2 Bath Upper |
2 Bed/2.0 Bath 1 sf |
Call for details |
|
| 2 Bed, 2 Bath Upper (B1) |
2 Bed/2.0 Bath 1,056 sf |
Ask for Pricing Available Now |
|
| 2 Bed, 2 Bath Upper + Sitting Rm (C1) |
2 Bed/2.0 Bath 1,141 sf |
Ask for Pricing Available Now |
|
| 2 Bed, 2 Bath w/ Extra Closet |
2 Bed/2.0 Bath 1 sf |
Call for details |
|
| OB - 1 Bed, 1 Bath + Den - 982sqft |
1 Bed/1.0 Bath 982 sf |
Call for details |
|
| OB - 2 Bed, 1 Bath - 1018sqft |
2 Bed/1.0 Bath 1 sf |
Call for details |
|
| OB - 2 Bed, 2 Bath + Lg Sitting Rm - 1141sqft |
2 Bed/2.0 Bath 1 sf |
$1,779 - $3,091 |
|
| OB - 2 Bed, 2 Bath + Sitting Rm - 1099sqft |
2 Bed/2.0 Bath 1 sf |
$1,699 - $3,317 |
|
| OB - 2 Bed, 2 Bath - 1127sqft to 1192sqft |
2 Bed/2.0 Bath 1 sf |
$1,560 - $3,065 |
|
| OB - 2 Bed, 2 Bath - 1200sqft |
2 Bed/2.0 Bath 1 sf |
Call for details |
|
| OB - 2 Bed, 2 Bath Lower - 1026sqft |
2 Bed/2.0 Bath 1 sf |
Call for details |
|
| OB - 2 Bed, 2 Bath Upper - 1056sqft |
2 Bed/2.0 Bath 1 sf |
Call for details |
|
| OB - 2 Bed, 2 Bath w/ Extra Closet - 1239sqft |
2 Bed/2.0 Bath 1 sf |
Call for details |
|
| OB- 1 Bed, 1 Bath + Lg Den - 984sqft |
1 Bed/1.0 Bath 984 sf |
Call for details |
Floorplan Charts
1 Bed, 1 Bath + Den Lower (E)
1 Bed/1.0 Bath
982 sf SqFt
1 Bed, 1 Bath + Den Lower (F)
1 Bed/1.0 Bath
984 sf SqFt
2 Bed, 1 Bath Upper (G)
2 Bed/1.0 Bath
1,018 sf SqFt
2 Bed, 2 Bath (A/A1)
2 Bed/2.0 Bath
1,127 sf SqFt
2 Bed, 2 Bath + Lg Sitting Rm
2 Bed/2.0 Bath
1 sf SqFt
2 Bed, 2 Bath + Sitting Rm
2 Bed/2.0 Bath
1 sf SqFt
2 Bed, 2 Bath + Sitting Rm (C)
2 Bed/2.0 Bath
1,099 sf SqFt
2 Bed, 2 Bath Corner (D)
2 Bed/2.0 Bath
1,200 sf SqFt
2 Bed, 2 Bath Lower (B)
2 Bed/2.0 Bath
1,026 sf SqFt
2 Bed, 2 Bath Lower (D1)
2 Bed/2.0 Bath
1,239 sf SqFt
2 Bed, 2 Bath Upper (B1)
2 Bed/2.0 Bath
1,056 sf SqFt
2 Bed, 2 Bath Upper + Sitting Rm (C1)
2 Bed/2.0 Bath
1,141 sf SqFt
OB - 2 Bed, 2 Bath + Lg Sitting Rm - 1141sqft
2 Bed/2.0 Bath
1 sf SqFt
OB - 2 Bed, 2 Bath + Sitting Rm - 1099sqft
2 Bed/2.0 Bath
1 sf SqFt
OB - 2 Bed, 2 Bath - 1127sqft to 1192sqft
2 Bed/2.0 Bath
1 sf SqFt
OB - 2 Bed, 2 Bath Lower - 1026sqft
2 Bed/2.0 Bath
1 sf SqFt
OB - 2 Bed, 2 Bath Upper - 1056sqft
2 Bed/2.0 Bath
1 sf SqFt

.jpg?width=1024&quality=90)
.jpg?width=1024&quality=90)
.png?width=1024&quality=90)
&cropxunits=300&cropyunits=170&width=1024&quality=90)
.jpg?width=1024&quality=90)
.jpg?width=1024&quality=90)
.jpg?width=1024&quality=90)
.png?width=1024&quality=90)
.png?width=1024&quality=90)
.jpg?width=1024&quality=90)
.png?width=1024&quality=90)
.jpg?width=1024&quality=90)
.jpg?width=1024&quality=90)
.png?width=1024&quality=90)


.png?width=1024&quality=90)
.jpg?width=1024&quality=90)
&cropxunits=300&cropyunits=170&width=1024&quality=90)
&cropxunits=300&cropyunits=442&width=1024&quality=90)
&cropxunits=300&cropyunits=200&width=1024&quality=90)
&cropxunits=300&cropyunits=170&width=1024&quality=90)
&cropxunits=300&cropyunits=170&width=1024&quality=90)
.jpg?crop=(0,0,300,200)&cropxunits=300&cropyunits=200&width=1024&quality=90)
.jpg?crop=(0,0,300,134)&cropxunits=300&cropyunits=134&width=1024&quality=90)



























.png?width=480&quality=90)
.png?width=480&quality=90)