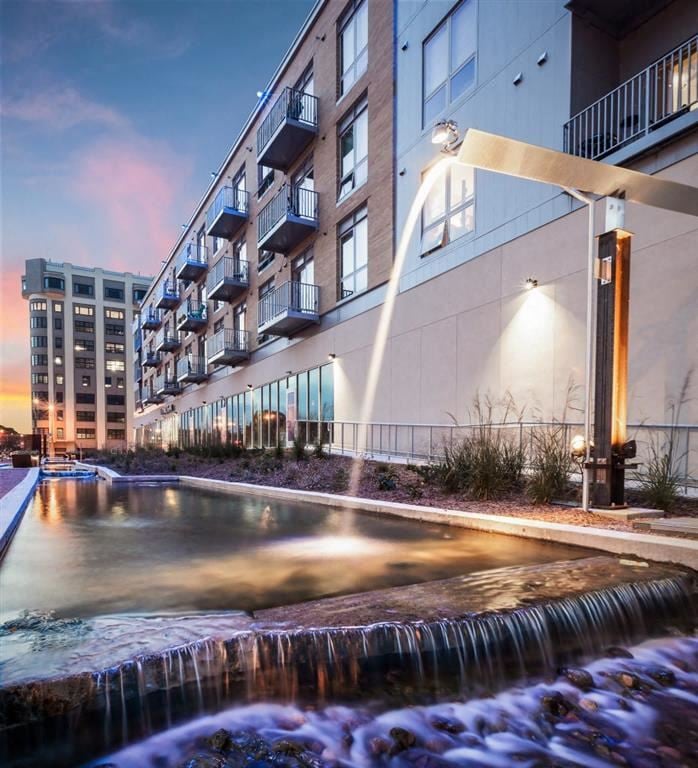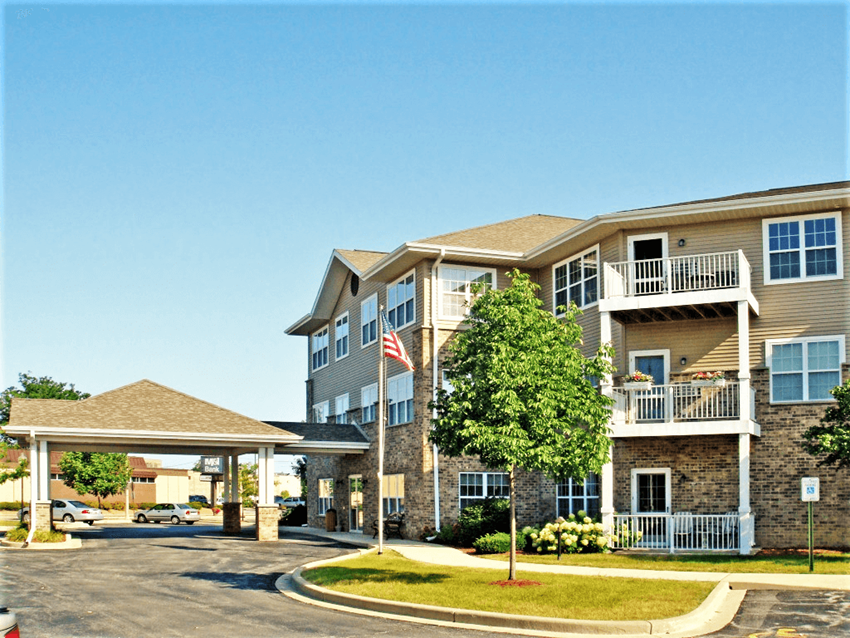Boston Lofts
630 N Vel R. Phillips Avenue, Milwaukee, WI 53203
Downtown Milwaukee, brimming with amenities, Boston Lofts stands as one of the most coveted communities in the city. We’re on the 6th through 9th floors of the historic Boston Store building, which places our lofts in Milwaukee’s thriving city center, steps away from The Avenue and right off Interstate 43. And when you learn about our oversized layouts, it’s easy to see why we offer the perfect canvas to sketch out your best life. Scroll down below to learn more about our community, then reach out to schedule a visit! View more Request your own private tour
Key Features
Eco Friendly / Green Living Features:
Currently there are no featured eco-amenities or green living/sustainability features at this property.
Building Type: Apartment
Total Units: 74
Last Updated: June 28, 2025, 10:34 p.m.
All Amenities
- Property
- Additional Storage
- Controlled Access
- Clubhouse
- Elevator
- On-site Maintenance
- On-site Management
- Storage
- Community Room
- Neighborhood
- Public Transportation
- Unit
- Air Conditioner
- Ceiling Fan
- Fireplace
- Washer/Dryer
- Washer/Dryer Hookup
- Window Coverings
- Hardwood Flooring*
- Kitchen
- Dishwasher
- Disposal
- Microwave
- Range
- Refrigerator
- Stainless Steel Appliances*
- Health & Wellness
- Fitness Center
- Free Weights Available
- Pets
- Pets Allowed
- Parking
- Carport
- Garage
- Street Parking
Other Amenities
- High Ceilings |
- Heat |
- Individual Climate Control |
- Large Closets |
- Skylight |
- View |
- Wheelchair Accessible |
- Floorplans |
- Lofts |
- Kitchen Island* |
- Spacious Bathroom |
- Large Windows |
- Townhome Style |
- Large Floorplans |
- Fully Equipped Kitchen |
- Online Payments Available |
- Flexible Lease Terms |
- 24-Hour Availability |
- Disability Access |
- Freeway Access |
- Vintage Property |
- Deck |
Available Units
| Floorplan | Beds/Baths | Rent | Track |
|---|---|---|---|
| 1 Bed - 1 Bath |
1 Bed/1.0 Bath 932 sf |
$1,715 - $2,768 Available Now |
|
| 1-Bed-1 Bath |
1 Bed/1.0 Bath 889 sf |
$1,480 - $1,815 Available Now |
|
| 1-Bed-1.5 Bath |
1 Bed/1.5 Bath 1 sf |
$1,875 - $2,075 Available Now |
|
| 2 Bed - 2 Bath |
2 Bed/2.0 Bath 1,249 sf |
$2,015 - $3,253 Available Now |
|
| 2-Bed-1.5 Bath |
2 Bed/1.5 Bath 1 sf |
$2,300 - $2,500 Available Now |
|
| 2-Bed-2 Bath |
2 Bed/2.0 Bath 1 sf |
$1,995 - $2,605 Available Now |
|
| 2-Bed-2.5 Bath |
2 Bed/2.5 Bath 2 sf |
$3,095 |
|
| 3-Bed-3 Bath |
3 Bed/3.0 Bath 1 sf |
Ask for Pricing |
|
| Townhome | 2 Bd - 1.5 Bth |
2 Bed/1.5 Bath 1,468 sf |
$2,260 - $3,651 Available Now |
|
| Townhome | 3 Bed - 3 Bath |
3 Bed/3.0 Bath 0 sf |
$2,665 - $4,417 Available Now |
Floorplan Charts
1 Bed - 1 Bath
1 Bed/1.0 Bath
932 sf SqFt
1-Bed-1 Bath
1 Bed/1.0 Bath
889 sf SqFt
1-Bed-1.5 Bath
1 Bed/1.5 Bath
1 sf SqFt
2 Bed - 2 Bath
2 Bed/2.0 Bath
1,249 sf SqFt
2-Bed-1.5 Bath
2 Bed/1.5 Bath
1 sf SqFt
2-Bed-2 Bath
2 Bed/2.0 Bath
1 sf SqFt
2-Bed-2.5 Bath
2 Bed/2.5 Bath
2 sf SqFt
3-Bed-3 Bath
3 Bed/3.0 Bath
1 sf SqFt
Townhome | 2 Bd - 1.5 Bth
2 Bed/1.5 Bath
1,468 sf SqFt
Townhome | 3 Bed - 3 Bath
3 Bed/3.0 Bath
0 sf SqFt


















































.jpg?width=1024&quality=90)








&cropxunits=300&cropyunits=96&width=1024&quality=90)
