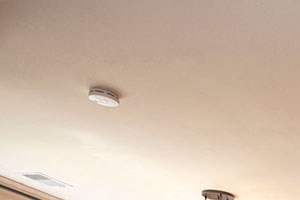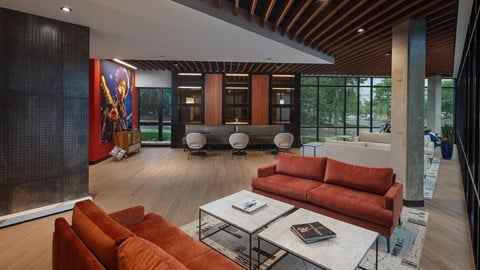The Aviary At Middleton Market
7628 Lisa Lane, Middleton, Wi 53526
Welcome to The Aviary at Middleton Market, where luxury living meets convenience in the heart of Middleton, Wisconsin. Offering a variety of studio, one, two, and three-bedroom residences, our community is perfect for those seeking an upscale lifestyle near Madison. Each apartment is thoughtfully designed with modern comforts and high-end finishes, ensuring that every detail feels like home. View more Request your own private tour
Key Features
Eco Friendly / Green Living Features:
Recycling
This property has an EcoScoreTM of 1 based on it's sustainable and green living features below.
Building Type: Apartment
Total Units: 263
Last Updated: Aug. 12, 2025, 1:25 p.m.
All Amenities
- Property
- Bathrooms with Custom Built-in Storage
- Linen Closet Storage*
- Pet-Friendly Community
- Smoke-Free Community
- Controlled Access Building
- 24-Hour Emergency Maintenance Services
- On-Site Management
- Unit
- In Unit Washer & Dryer
- Patio/Balcony
- Bedroom Ceiling Fans
- Central Air Conditioning & Heating
- Modern Wide-Plank Vinyl Flooring
- Kitchen
- White Quartz Countertops
- Open Concept Kitchens
- Health & Wellness
- 24-Hour Fitness Center
- Technology
- High-Speed Internet Access & Cable Ready
- Green
- Energy-Efficient Black Frigidaire Appliances
- Recycling Program
- Pets
- Dog Run
- Pet Washing Station
- Outdoor Amenities
- Outdoor Fire Pit & Lounge Area
- Parking
- Underground Parking
Other Amenities
- Contemporary Pendant Lighting |
- Studio, 1-, 2-, & 3-Bedroom Apartments |
- Loft-Style Floor Plans Available |
- Oversized, Kitchen Islands* |
- Walk-in Closets with Built-in Shelving |
- Entryway Coat Closet* |
- Kitchen Pantry & Breakfast Nook* |
- Designer Espresso Cabinetry |
- Electronic Thermostat |
- 9-11 ft Ceilings |
- Tub/Shower Combination |
- Movie Theater |
- Planned Social Activities for Residents |
- Outdoor Grilling Stations |
- Yoga & Spin Studio |
- Game Room with Shuffleboard, Billiards, & Ping Pong Table |
- Resident Courtyard and Gaming Area |
Available Units
| Floorplan | Beds/Baths | Rent | Track |
|---|---|---|---|
| A1 |
1 Bed/1.0 Bath 651 sf |
$1,545 Available Now |
|
| A2 |
1 Bed/1.0 Bath 655 sf |
$1,540 - $1,545 Available Now |
|
| A3 |
1 Bed/1.0 Bath 673 sf |
$1,545 Available Now |
|
| A4 |
1 Bed/1.0 Bath 823 sf |
Ask for Pricing Available Now |
|
| A5 |
1 Bed/1.5 Bath 962 sf |
$1,925 Available Now |
|
| A6 |
1 Bed/1.5 Bath 994 sf |
$1,875 Available Now |
|
| A7 |
1 Bed/1.5 Bath 1,271 sf |
Ask for Pricing Available Now |
|
| B1 |
2 Bed/2.0 Bath 876 sf |
$1,960 - $1,975 Available Now |
|
| B10 |
2 Bed/2.5 Bath 1,278 sf |
Ask for Pricing Available Now |
|
| B11 |
2 Bed/2.5 Bath 1,341 sf |
Ask for Pricing Available Now |
|
| B12 |
2 Bed/2.0 Bath 1,305 sf |
Ask for Pricing Available Now |
|
| B13 |
2 Bed/2.0 Bath 1,345 sf |
$2,050 Available Now |
|
| B2 |
2 Bed/2.0 Bath 894 sf |
Ask for Pricing Available Now |
|
| B3 |
2 Bed/2.0 Bath 906 sf |
$1,955 Available Now |
|
| B4 |
2 Bed/2.0 Bath 908 sf |
$2,000 Available Now |
|
| B5 |
2 Bed/2.0 Bath 1,115 sf |
$2,050 Available Now |
|
| B6 |
2 Bed/2.0 Bath 1,264 sf |
$2,230 Available Now |
|
| B7 |
2 Bed/2.5 Bath 1,238 sf |
$2,280 Available Now |
|
| B8 |
2 Bed/2.5 Bath 1,265 sf |
Ask for Pricing Available Now |
|
| B9 |
2 Bed/2.5 Bath 1,270 sf |
$2,050 Available Now |
|
| C1 |
3 Bed/2.0 Bath 1,316 sf |
$2,550 - $2,795 Available Now |
|
| C2 |
3 Bed/2.0 Bath 1,115 sf |
Ask for Pricing Available Now |
|
| S1 |
0 Bed/1.0 Bath 508 sf |
Ask for Pricing Available Now |
Floorplan Charts
A1
1 Bed/1.0 Bath
651 sf SqFt
A2
1 Bed/1.0 Bath
655 sf SqFt
A4
1 Bed/1.0 Bath
823 sf SqFt
A5
1 Bed/1.5 Bath
962 sf SqFt
A7
1 Bed/1.5 Bath
1,271 sf SqFt
B1
2 Bed/2.0 Bath
876 sf SqFt
B13
2 Bed/2.0 Bath
1,345 sf SqFt
B2
2 Bed/2.0 Bath
894 sf SqFt
B3
2 Bed/2.0 Bath
906 sf SqFt
B4
2 Bed/2.0 Bath
908 sf SqFt
B5
2 Bed/2.0 Bath
1,115 sf SqFt
B6
2 Bed/2.0 Bath
1,264 sf SqFt
B7
2 Bed/2.5 Bath
1,238 sf SqFt
B9
2 Bed/2.5 Bath
1,270 sf SqFt
C1
3 Bed/2.0 Bath
1,316 sf SqFt
S1
0 Bed/1.0 Bath
508 sf SqFt
.png?width=1024&quality=90)
.png?width=1024&quality=90)
.png?width=1024&quality=90)

.png?width=1024&quality=90)
.png?width=1024&quality=90)
.png?width=1024&quality=90)
.png?width=1024&quality=90)
.png?width=1024&quality=90)
.png?width=1024&quality=90)
.png?width=1024&quality=90)
.png?width=1024&quality=90)
.png?width=1024&quality=90)
.png?width=1024&quality=90)
.png?width=1024&quality=90)
.png?width=1024&quality=90)
.png?width=1024&quality=90)
.png?width=1024&quality=90)
.png?width=1024&quality=90)
.png?width=1024&quality=90)
.png?width=1024&quality=90)




.jpg?width=480&quality=90)





.png?width=480&quality=90)
.png?width=480&quality=90)
.jpg?width=480&quality=90)
.png?width=480&quality=90)
.png?width=480&quality=90)









&cropxunits=300&cropyunits=199&width=1024&quality=90)
&cropxunits=300&cropyunits=197&width=1024&quality=90)


&cropxunits=300&cropyunits=130&width=1024&quality=90)
.jpeg?crop=(0,0,300,177)&cropxunits=300&cropyunits=177&width=1024&quality=90)
&cropxunits=300&cropyunits=200&width=1024&quality=90)
