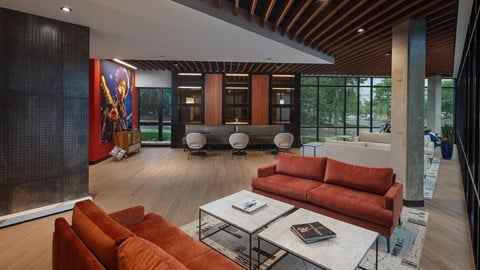[{'date': '2022-06-11 23:03:20.672000', 'lowrent': 'Call for details'}, {'date': '2022-08-11 01:55:17.745000', 'lowrent': '$1,260'}, {'date': '2022-08-23 15:01:51.931000', 'lowrent': 'Call for details'}, {'date': '2022-10-16 14:55:12.453000', 'lowrent': '$1,435'}, {'date': '2022-11-10 01:29:38.747000', 'lowrent': 'Call for details'}, {'date': '2022-11-20 19:10:45.474000', 'lowrent': '$1,435'}, {'date': '2022-12-26 00:19:04.802000', 'lowrent': '$1,475'}, {'date': '2022-12-30 15:13:55.308000', 'lowrent': 'Call for details'}, {'date': '2023-02-12 14:43:55.948000', 'lowrent': 'Ask for Pricing'}, {'date': '2023-02-28 23:46:16.144000', 'lowrent': '$1,515'}, {'date': '2023-03-19 09:20:37.433000', 'lowrent': '$1,440 - $1,515'}, {'date': '2023-05-12 13:20:37.830000', 'lowrent': '$1,395'}, {'date': '2023-06-12 13:27:07.806000', 'lowrent': '$1,440'}, {'date': '2023-09-07 12:23:47.662000', 'lowrent': 'Ask for Pricing'}, {'date': '2024-02-07 09:53:18.004000', 'lowrent': '$1,475'}, {'date': '2024-04-01 14:37:41.626000', 'lowrent': '$1,490'}, {'date': '2024-05-28 17:25:11.965000', 'lowrent': '$1,515'}, {'date': '2024-07-28 15:23:37.838000', 'lowrent': 'Ask for Pricing'}, {'date': '2024-08-19 05:53:08.657000', 'lowrent': '$1,475 - $1,545'}, {'date': '2024-09-07 21:48:22.562000', 'lowrent': '$1,475 - $1,495'}, {'date': '2024-09-24 01:34:55.813000', 'lowrent': '$1,475'}, {'date': '2024-10-08 21:01:02.242000', 'lowrent': '$1,445'}, {'date': '2024-10-28 19:46:02.739000', 'lowrent': '$1,395'}, {'date': '2024-12-06 21:56:01.441000', 'lowrent': 'Ask for Pricing'}, {'date': '2025-01-22 12:58:33.071000', 'lowrent': '$1,565'}, {'date': '2025-03-17 07:37:50.049000', 'lowrent': '$1,525'}, {'date': '2025-04-16 14:13:13.459000', 'lowrent': 'Ask for Pricing'}, {'date': '2025-05-13 23:41:32.285000', 'lowrent': '$1,540'}, {'date': '2025-05-30 04:52:31.156000', 'lowrent': 'Ask for Pricing'}, {'date': '2025-06-05 00:44:36.421000', 'lowrent': '$1,565'}, {'date': '2025-07-20 12:40:38.610000', 'lowrent': '$1,525 - $1,565'}, {'date': '2025-08-03 07:44:13.396000', 'lowrent': '$1,495 - $1,515'}]
A1
0 Bed/1.0 Bath
508 sf SqFt
[{'date': '2022-06-11 23:03:20.736000', 'lowrent': 'Call for details'}, {'date': '2023-02-12 14:43:56', 'lowrent': 'Ask for Pricing'}, {'date': '2023-05-12 13:20:38.026000', 'lowrent': '$1,395'}, {'date': '2023-06-12 13:27:08.144000', 'lowrent': 'Ask for Pricing'}, {'date': '2023-07-03 01:40:32.976000', 'lowrent': '$1,410'}, {'date': '2023-08-06 09:10:13.560000', 'lowrent': 'Ask for Pricing'}, {'date': '2023-08-21 13:36:58.474000', 'lowrent': '$1,300'}, {'date': '2023-09-07 12:23:47.760000', 'lowrent': 'Ask for Pricing'}, {'date': '2023-12-12 15:41:03.363000', 'lowrent': '$1,425'}, {'date': '2023-12-15 14:30:29.066000', 'lowrent': '$1,395'}, {'date': '2024-01-12 13:19:27.333000', 'lowrent': '$1,445'}, {'date': '2024-01-28 01:16:44.185000', 'lowrent': 'Ask for Pricing'}, {'date': '2024-06-06 21:04:52.499000', 'lowrent': '$1,445'}, {'date': '2024-07-13 07:43:58.580000', 'lowrent': 'Ask for Pricing'}, {'date': '2024-12-06 21:56:01.483000', 'lowrent': '$1,410'}, {'date': '2024-12-08 11:31:35.369000', 'lowrent': 'Ask for Pricing'}, {'date': '2025-03-21 03:16:19.766000', 'lowrent': '$1,510'}, {'date': '2025-05-04 11:35:04.734000', 'lowrent': 'Ask for Pricing'}, {'date': '2025-06-05 00:44:36.552000', 'lowrent': '$1,510'}]
A2
0 Bed/1.0 Bath
549 sf SqFt
[{'date': '2022-06-11 23:03:20.788000', 'lowrent': '$1,370 - $1,385'}, {'date': '2022-06-14 09:55:17.350000', 'lowrent': '$1,385'}, {'date': '2022-08-02 18:29:55.488000', 'lowrent': 'Call for details'}, {'date': '2022-08-04 09:43:42.193000', 'lowrent': '$1,415'}, {'date': '2022-08-11 01:55:18.132000', 'lowrent': 'Call for details'}, {'date': '2022-08-23 15:01:52.060000', 'lowrent': '$1,445'}, {'date': '2022-09-23 05:18:35.565000', 'lowrent': 'Call for details'}, {'date': '2022-10-16 14:55:12.563000', 'lowrent': '$1,310'}, {'date': '2022-11-10 01:29:38.864000', 'lowrent': 'Call for details'}, {'date': '2023-01-17 23:28:53.267000', 'lowrent': '$1,455'}, {'date': '2023-02-12 14:43:55.632000', 'lowrent': '$1,460'}, {'date': '2023-02-21 00:31:51.902000', 'lowrent': '$1,560'}, {'date': '2023-05-12 13:20:38.438000', 'lowrent': 'Ask for Pricing'}, {'date': '2023-06-12 13:27:07.857000', 'lowrent': '$1,485 - $1,514'}, {'date': '2023-06-23 23:36:01.060000', 'lowrent': '$1,490 - $1,515'}, {'date': '2023-07-04 11:17:35.713000', 'lowrent': '$1,515'}, {'date': '2023-08-06 09:10:13.367000', 'lowrent': '$1,445 - $1,495'}, {'date': '2023-08-21 13:36:58.896000', 'lowrent': '$1,445 - $1,490'}, {'date': '2023-09-07 12:23:47.246000', 'lowrent': '$1,490'}, {'date': '2023-09-27 14:07:58.217000', 'lowrent': 'Ask for Pricing'}, {'date': '2023-10-31 15:05:55.696000', 'lowrent': '$1,445'}, {'date': '2023-12-16 15:12:38.450000', 'lowrent': 'Ask for Pricing'}, {'date': '2024-01-05 14:04:38.537000', 'lowrent': '$1,535'}, {'date': '2024-04-01 14:37:41.416000', 'lowrent': '$1,495'}, {'date': '2024-04-04 15:19:26.387000', 'lowrent': '$1,410 - $1,510'}, {'date': '2024-05-11 22:32:58.765000', 'lowrent': 'Ask for Pricing'}, {'date': '2024-06-06 21:04:52.547000', 'lowrent': '$1,510'}, {'date': '2024-07-28 15:23:37.944000', 'lowrent': 'Ask for Pricing'}, {'date': '2024-08-19 05:53:08.713000', 'lowrent': '$1,495'}, {'date': '2024-10-08 21:01:02.553000', 'lowrent': '$1,445 - $1,535'}, {'date': '2024-10-18 17:56:22.837000', 'lowrent': '$1,535'}, {'date': '2024-10-28 19:46:03.002000', 'lowrent': '$1,445'}, {'date': '2024-12-06 21:56:01.306000', 'lowrent': '$1,395'}, {'date': '2024-12-20 18:35:05.959000', 'lowrent': 'Ask for Pricing'}, {'date': '2025-01-07 23:32:06.588000', 'lowrent': '$1,510'}, {'date': '2025-01-15 06:17:38.755000', 'lowrent': '$1,535'}, {'date': '2025-01-18 11:11:46.984000', 'lowrent': 'Ask for Pricing'}, {'date': '2025-01-22 12:58:33.116000', 'lowrent': '$1,560'}, {'date': '2025-03-17 07:37:50.155000', 'lowrent': '$1,525 - $1,575'}, {'date': '2025-03-25 18:04:53.477000', 'lowrent': '$1,575'}, {'date': '2025-04-16 14:13:13.498000', 'lowrent': 'Ask for Pricing'}, {'date': '2025-05-17 14:32:51.474000', 'lowrent': '$1,545'}, {'date': '2025-05-30 04:52:30.334000', 'lowrent': '$1,545 - $1,585'}, {'date': '2025-08-03 07:44:13.577000', 'lowrent': '$1,495 - $1,585'}]
A3
0 Bed/1.0 Bath
530 sf SqFt
[{'date': '2022-06-11 23:03:20.844000', 'lowrent': 'Call for details'}, {'date': '2023-01-17 23:28:53.316000', 'lowrent': '$1,535'}, {'date': '2023-01-20 16:03:18.581000', 'lowrent': 'Call for details'}, {'date': '2023-02-12 14:43:56.059000', 'lowrent': 'Ask for Pricing'}, {'date': '2024-01-05 14:04:38.617000', 'lowrent': '$1,615'}, {'date': '2024-02-29 15:52:39.050000', 'lowrent': 'Ask for Pricing'}, {'date': '2024-12-06 21:56:01.068000', 'lowrent': '$1,615'}, {'date': '2024-12-20 18:35:05.444000', 'lowrent': '$1,550'}, {'date': '2025-01-07 23:32:06.632000', 'lowrent': '$1,615'}, {'date': '2025-01-18 11:11:46.727000', 'lowrent': '$1,665'}, {'date': '2025-03-17 07:37:50.260000', 'lowrent': '$1,625'}, {'date': '2025-04-16 14:13:13.534000', 'lowrent': 'Ask for Pricing'}, {'date': '2025-07-07 20:23:08.303000', 'lowrent': '$1,665'}, {'date': '2025-08-03 07:44:13.769000', 'lowrent': '$1,665'}]
A4
0 Bed/1.0 Bath
644 sf SqFt
[{'date': '2022-06-11 23:03:20.944000', 'lowrent': '$1,670'}, {'date': '2022-08-02 18:29:55.636000', 'lowrent': 'Call for details'}, {'date': '2022-08-11 01:55:19.465000', 'lowrent': '$1,760'}, {'date': '2022-08-23 15:01:52.217000', 'lowrent': '$1,670'}, {'date': '2022-09-23 05:18:35.708000', 'lowrent': 'Call for details'}, {'date': '2022-11-20 19:10:45.715000', 'lowrent': '$1,670'}, {'date': '2022-11-29 10:44:24.957000', 'lowrent': 'Call for details'}, {'date': '2022-12-04 20:43:15.724000', 'lowrent': '$1,750'}, {'date': '2022-12-13 02:08:54.659000', 'lowrent': '$1,770'}, {'date': '2022-12-26 00:19:05.054000', 'lowrent': '$1,820'}, {'date': '2023-01-17 23:28:53.413000', 'lowrent': 'Call for details'}, {'date': '2023-01-20 16:03:18.713000', 'lowrent': '$1,820'}, {'date': '2023-02-12 14:43:55.687000', 'lowrent': '$1,870'}, {'date': '2023-02-21 00:31:51.986000', 'lowrent': '$1,870 - $1,920'}, {'date': '2023-05-12 13:20:37.878000', 'lowrent': '$1,520 - $1,845'}, {'date': '2023-06-12 13:27:07.703000', 'lowrent': '$1,795 - $1,845'}, {'date': '2023-06-23 23:36:00.868000', 'lowrent': '$1,520 - $1,845'}, {'date': '2023-07-03 01:40:32.719000', 'lowrent': '$1,745 - $1,795'}, {'date': '2023-08-06 09:10:13.009000', 'lowrent': '$1,795 - $1,820'}, {'date': '2023-08-21 13:36:58.563000', 'lowrent': '$1,820'}, {'date': '2023-09-07 12:23:46.656000', 'lowrent': '$1,720 - $1,795'}, {'date': '2023-09-27 14:07:57.682000', 'lowrent': '$1,645 - $1,795'}, {'date': '2023-10-29 03:10:29.679000', 'lowrent': '$1,645 - $1,820'}, {'date': '2023-12-12 15:41:03.187000', 'lowrent': '$1,660 - $1,880'}, {'date': '2024-01-05 14:04:38.111000', 'lowrent': '$1,660 - $1,845'}, {'date': '2024-01-12 13:19:27.096000', 'lowrent': '$1,660 - $1,870'}, {'date': '2024-02-07 09:53:17.719000', 'lowrent': '$1,660 - $1,880'}, {'date': '2024-02-29 15:52:38.622000', 'lowrent': '$1,670 - $1,870'}, {'date': '2024-04-01 14:37:41.457000', 'lowrent': '$1,720 - $1,745'}, {'date': '2024-04-04 15:19:26.436000', 'lowrent': '$1,720 - $1,880'}, {'date': '2024-05-11 22:32:58.463000', 'lowrent': '$1,780 - $1,870'}, {'date': '2024-05-28 17:25:12.007000', 'lowrent': '$1,645 - $1,870'}, {'date': '2024-06-06 21:04:52.595000', 'lowrent': '$1,780 - $1,880'}, {'date': '2024-07-13 07:43:58.059000', 'lowrent': '$1,770 - $1,880'}, {'date': '2024-07-28 15:23:37.535000', 'lowrent': '$1,780 - $1,880'}, {'date': '2024-08-19 05:53:08.758000', 'lowrent': '$1,695 - $1,880'}, {'date': '2024-09-07 21:48:22.610000', 'lowrent': '$1,645 - $1,845'}, {'date': '2024-10-08 21:01:02.290000', 'lowrent': '$1,595 - $1,775'}, {'date': '2024-10-28 19:46:02.782000', 'lowrent': '$1,595 - $1,695'}, {'date': '2024-12-06 21:56:01.103000', 'lowrent': '$1,595 - $1,870'}, {'date': '2024-12-13 18:59:02.338000', 'lowrent': '$1,595 - $1,880'}, {'date': '2024-12-20 18:35:05.487000', 'lowrent': '$1,695 - $1,880'}, {'date': '2025-01-07 23:32:06.422000', 'lowrent': '$1,695 - $1,870'}, {'date': '2025-01-15 06:17:38.575000', 'lowrent': '$1,745 - $1,870'}, {'date': '2025-01-22 12:58:32.892000', 'lowrent': '$1,745'}, {'date': '2025-03-17 07:37:49.606000', 'lowrent': '$177 - $1,780'}, {'date': '2025-03-21 03:16:19.368000', 'lowrent': '$1,720 - $1,780'}, {'date': '2025-04-16 14:13:13.863000', 'lowrent': '$1,820'}, {'date': '2025-04-21 01:00:10.425000', 'lowrent': '$1,770'}, {'date': '2025-05-04 11:35:04.363000', 'lowrent': '$1,770 - $1,880'}, {'date': '2025-05-13 23:41:32.321000', 'lowrent': '$1,720 - $1,880'}, {'date': '2025-05-23 05:58:51.032000', 'lowrent': '$1,695 - $1,795'}, {'date': '2025-05-30 04:52:30.649000', 'lowrent': '$1,780 - $1,795'}, {'date': '2025-06-14 02:51:45.905000', 'lowrent': '$1,695 - $1,780'}, {'date': '2025-07-07 20:23:07.431000', 'lowrent': '$1,695 - $1,745'}, {'date': '2025-07-13 00:00:16.187000', 'lowrent': '$1,695 - $1,870'}, {'date': '2025-08-03 07:44:12.125000', 'lowrent': '$1,675 - $1,725'}, {'date': '2025-08-11 06:23:47.526000', 'lowrent': '$1,675 - $1,880'}, {'date': '2025-08-31 21:56:05.437000', 'lowrent': '$1,695 - $1,880'}]
B1
1 Bed/1.0 Bath
779 sf SqFt
[{'date': '2022-06-11 23:03:20.992000', 'lowrent': '$1,720'}, {'date': '2022-08-02 18:29:55.684000', 'lowrent': '$1,750'}, {'date': '2022-08-04 09:43:42.397000', 'lowrent': 'Call for details'}, {'date': '2022-08-11 01:55:20.021000', 'lowrent': '$1,750'}, {'date': '2022-08-23 15:01:52.268000', 'lowrent': 'Call for details'}, {'date': '2022-11-10 01:29:39.080000', 'lowrent': '$1,600'}, {'date': '2022-11-20 19:10:45.773000', 'lowrent': 'Call for details'}, {'date': '2023-01-17 23:28:53.460000', 'lowrent': '$1,845'}, {'date': '2023-02-12 14:43:55.739000', 'lowrent': '$1,930'}, {'date': '2023-02-21 00:31:51.800000', 'lowrent': '$1,980'}, {'date': '2023-03-19 09:20:37.328000', 'lowrent': '$1,930'}, {'date': '2023-03-26 16:23:13.065000', 'lowrent': '$1,930 - $1,980'}, {'date': '2023-05-12 13:20:37.925000', 'lowrent': '$1,795 - $1,870'}, {'date': '2023-06-12 13:27:07.755000', 'lowrent': '$1,730 - $1,870'}, {'date': '2023-06-23 23:36:00.917000', 'lowrent': '$1,730 - $1,895'}, {'date': '2023-07-03 01:40:32.781000', 'lowrent': '$1,730 - $1,870'}, {'date': '2023-08-06 09:10:13.068000', 'lowrent': '$1,660 - $1,895'}, {'date': '2023-09-07 12:23:46.755000', 'lowrent': '$1,660 - $1,845'}, {'date': '2023-10-29 03:10:29.735000', 'lowrent': '$1,659 - $1,745'}, {'date': '2023-12-12 15:41:03.246000', 'lowrent': '$1,659 - $1,845'}, {'date': '2023-12-15 14:30:28.959000', 'lowrent': '$1,645 - $1,930'}, {'date': '2024-01-12 13:19:27.142000', 'lowrent': '$1,645 - $1,870'}, {'date': '2024-01-28 01:16:43.741000', 'lowrent': '$1,595 - $1,720'}, {'date': '2024-02-02 00:36:24.360000', 'lowrent': '$1,595 - $1,930'}, {'date': '2024-02-29 15:52:38.669000', 'lowrent': '$1,595 - $1,785'}, {'date': '2024-04-01 14:37:41.498000', 'lowrent': '$1,785 - $1,845'}, {'date': '2024-04-04 15:19:26.479000', 'lowrent': '$1,830 - $1,930'}, {'date': '2024-05-11 22:32:58.506000', 'lowrent': '$1,830 - $1,920'}, {'date': '2024-06-06 21:04:52.639000', 'lowrent': '$1,795 - $1,895'}, {'date': '2024-07-13 07:43:58.108000', 'lowrent': '$1,895 - $1,930'}, {'date': '2024-07-28 15:23:37.577000', 'lowrent': '$1,795 - $1,870'}, {'date': '2024-08-19 05:53:08.483000', 'lowrent': '$1,745 - $1,870'}, {'date': '2024-09-07 21:48:22.658000', 'lowrent': '$1,645 - $1,930'}, {'date': '2024-10-08 21:01:02.337000', 'lowrent': '$1,595 - $1,895'}, {'date': '2024-10-28 19:46:02.917000', 'lowrent': '$1,595 - $1,695'}, {'date': '2024-12-06 21:56:01.141000', 'lowrent': '$1,645 - $1,695'}, {'date': '2025-01-07 23:32:06.464000', 'lowrent': '$1,645 - $1,895'}, {'date': '2025-01-15 06:17:38.624000', 'lowrent': '$1,745 - $1,895'}, {'date': '2025-03-17 07:37:49.711000', 'lowrent': '$1,720 - $1,920'}, {'date': '2025-04-02 01:11:18.662000', 'lowrent': '$1,745 - $1,920'}, {'date': '2025-04-16 14:13:13.902000', 'lowrent': '$1,745 - $1,930'}, {'date': '2025-04-21 01:00:10.462000', 'lowrent': '$1,795 - $1,880'}, {'date': '2025-04-28 22:55:38.852000', 'lowrent': '$1,600 - $1,880'}, {'date': '2025-05-04 11:35:04.398000', 'lowrent': '$1,795 - $1,920'}, {'date': '2025-05-23 05:58:50.912000', 'lowrent': '$1,770 - $1,800'}, {'date': '2025-06-05 00:44:36.036000', 'lowrent': '$1,770 - $1,930'}, {'date': '2025-06-14 02:51:45.356000', 'lowrent': '$1,725 - $1,930'}, {'date': '2025-06-27 01:42:17.984000', 'lowrent': '$1,725 - $1,895'}, {'date': '2025-07-07 20:23:07.542000', 'lowrent': '$1,695 - $1,930'}, {'date': '2025-07-29 00:50:57.527000', 'lowrent': '$1,422 - $1,930'}, {'date': '2025-08-03 07:44:12.302000', 'lowrent': '$1,422 - $1,695'}, {'date': '2025-08-11 06:23:48.413000', 'lowrent': '$1,422 - $1,675'}, {'date': '2025-08-19 17:18:28.638000', 'lowrent': '$1,422'}]
B2
1 Bed/1.0 Bath
861 sf SqFt
[{'date': '2022-06-11 23:03:21.044000', 'lowrent': '$1,730'}, {'date': '2022-08-02 18:29:55.731000', 'lowrent': '$1,760'}, {'date': '2022-08-04 09:43:42.450000', 'lowrent': 'Call for details'}, {'date': '2022-12-04 20:43:15.819000', 'lowrent': '$1,775'}, {'date': '2022-12-13 02:08:54.768000', 'lowrent': '$1,775 - $1,795'}, {'date': '2022-12-26 00:19:05.150000', 'lowrent': '$1,845'}, {'date': '2023-01-17 23:28:53.503000', 'lowrent': 'Call for details'}, {'date': '2023-02-12 14:43:55.791000', 'lowrent': '$1,930'}, {'date': '2023-02-21 00:31:52.071000', 'lowrent': '$1,980'}, {'date': '2023-03-19 09:20:37.831000', 'lowrent': 'Ask for Pricing'}, {'date': '2023-05-12 13:20:38.075000', 'lowrent': '$1,845 - $1,880'}, {'date': '2023-06-12 13:27:07.902000', 'lowrent': '$1,880'}, {'date': '2023-06-23 23:36:01.108000', 'lowrent': '$1,855'}, {'date': '2023-07-03 01:40:33.088000', 'lowrent': '$1,800 - $1,820'}, {'date': '2023-08-06 09:10:13.120000', 'lowrent': '$1,820 - $1,895'}, {'date': '2023-09-07 12:23:46.892000', 'lowrent': '$1,780 - $1,830'}, {'date': '2023-09-27 14:07:57.794000', 'lowrent': '$1,730 - $1,745'}, {'date': '2023-10-05 13:55:59.122000', 'lowrent': '$1,730 - $1,845'}, {'date': '2023-10-29 03:10:29.864000', 'lowrent': '$1,745 - $1,845'}, {'date': '2023-11-11 11:32:46.144000', 'lowrent': '$1,695 - $1,745'}, {'date': '2023-12-12 15:41:03.435000', 'lowrent': '$1,745 - $1,895'}, {'date': '2023-12-15 14:30:29.117000', 'lowrent': '$1,695 - $1,845'}, {'date': '2024-01-02 13:09:51.580000', 'lowrent': '$1,845'}, {'date': '2024-01-12 13:19:27.195000', 'lowrent': '$1,695'}, {'date': '2024-02-07 09:53:17.816000', 'lowrent': '$1,695 - $1,930'}, {'date': '2024-04-01 14:37:41.543000', 'lowrent': '$1,830 - $1,930'}, {'date': '2024-05-11 22:32:58.334000', 'lowrent': '$1,830 - $1,895'}, {'date': '2024-06-06 21:04:52.405000', 'lowrent': '$1,785 - $1,870'}, {'date': '2024-07-13 07:43:57.877000', 'lowrent': '$1,795 - $1,920'}, {'date': '2024-07-28 15:23:37.435000', 'lowrent': '$1,745 - $1,820'}, {'date': '2024-08-19 05:53:08.526000', 'lowrent': '$1,695 - $1,895'}, {'date': '2024-09-07 21:48:22.708000', 'lowrent': '$1,695 - $1,745'}, {'date': '2024-10-08 21:01:02.594000', 'lowrent': '$1,745 - $1,770'}, {'date': '2024-10-28 19:46:03.046000', 'lowrent': '$1,645 - $1,695'}, {'date': '2024-12-06 21:56:01.184000', 'lowrent': '$1,645 - $1,895'}, {'date': '2024-12-20 18:35:05.700000', 'lowrent': '$1,895'}, {'date': '2025-01-07 23:32:06.716000', 'lowrent': '$1,870 - $1,895'}, {'date': '2025-01-15 06:17:38.843000', 'lowrent': '$1,745 - $1,870'}, {'date': '2025-01-22 12:58:33.203000', 'lowrent': '$1,745'}, {'date': '2025-03-17 07:37:50.365000', 'lowrent': '$1,795 - $1,830'}, {'date': '2025-03-28 07:55:35.910000', 'lowrent': '$1,795'}, {'date': '2025-04-16 14:13:13.574000', 'lowrent': 'Ask for Pricing'}, {'date': '2025-05-04 11:35:04.434000', 'lowrent': '$1,930'}, {'date': '2025-05-13 23:41:32.205000', 'lowrent': '$1,700 - $1,930'}, {'date': '2025-05-17 14:32:51.555000', 'lowrent': '$1,770 - $1,930'}, {'date': '2025-05-23 05:58:51.076000', 'lowrent': '$1,745 - $1,830'}, {'date': '2025-06-05 00:44:36.966000', 'lowrent': '$1,745 - $1,895'}, {'date': '2025-06-14 02:51:46', 'lowrent': '$1,780 - $1,895'}, {'date': '2025-06-27 01:42:18.797000', 'lowrent': '$1,745 - $1,780'}, {'date': '2025-07-07 20:23:08.413000', 'lowrent': '$1,720 - $1,745'}, {'date': '2025-07-13 00:00:17.043000', 'lowrent': '$1,600 - $1,930'}, {'date': '2025-08-16 02:49:05.785000', 'lowrent': '$1,645'}]
B3
1 Bed/1.0 Bath
872 sf SqFt
[{'date': '2022-06-11 23:03:21.096000', 'lowrent': '$1,720'}, {'date': '2022-06-14 09:55:17.648000', 'lowrent': 'Call for details'}, {'date': '2023-02-12 14:43:56.160000', 'lowrent': 'Ask for Pricing'}]
B3A
1 Bed/1.0 Bath
872 sf SqFt
[{'date': '2023-02-28 23:46:16.579000', 'lowrent': 'Ask for Pricing'}, {'date': '2023-08-06 09:10:13.415000', 'lowrent': '$1,820'}, {'date': '2023-09-27 14:07:57.942000', 'lowrent': '$1,720'}, {'date': '2023-10-29 03:10:30.489000', 'lowrent': 'Ask for Pricing'}, {'date': '2024-08-19 05:53:08.801000', 'lowrent': '$1,920'}, {'date': '2024-09-07 21:48:22.946000', 'lowrent': '$1,780'}, {'date': '2024-09-24 01:34:57.309000', 'lowrent': 'Ask for Pricing'}, {'date': '2024-10-18 17:56:22.925000', 'lowrent': '$1,780'}, {'date': '2024-10-28 19:46:03.087000', 'lowrent': '$1,920'}, {'date': '2024-12-20 18:35:05.743000', 'lowrent': '$1,695'}, {'date': '2025-01-15 06:17:38.668000', 'lowrent': '$1,745'}, {'date': '2025-03-17 07:37:51.325000', 'lowrent': 'Ask for Pricing'}]
B3A (ADA Accessible)
1 Bed/1.0 Bath
872 sf SqFt
[{'date': '2022-06-11 23:03:21.150000', 'lowrent': 'Call for details'}, {'date': '2022-11-29 10:44:25.155000', 'lowrent': '$1,525'}, {'date': '2022-12-04 20:43:15.917000', 'lowrent': '$1,755'}, {'date': '2022-12-13 02:08:54.879000', 'lowrent': '$1,775'}, {'date': '2022-12-26 00:19:05.248000', 'lowrent': 'Call for details'}, {'date': '2023-02-12 14:43:56.213000', 'lowrent': 'Ask for Pricing'}, {'date': '2023-05-12 13:20:38.130000', 'lowrent': '$1,875'}, {'date': '2023-06-23 23:36:00.961000', 'lowrent': '$1,850'}, {'date': '2023-07-03 01:40:32.831000', 'lowrent': '$1,800'}, {'date': '2023-08-06 09:10:13.167000', 'lowrent': '$1,845 - $1,860'}, {'date': '2023-09-07 12:23:46.978000', 'lowrent': '$1,745 - $1,810'}, {'date': '2023-09-27 14:07:57.841000', 'lowrent': '$1,695 - $1,725'}, {'date': '2023-10-09 15:30:20.881000', 'lowrent': '$1,725'}, {'date': '2023-11-11 11:32:45.928000', 'lowrent': '$1,695'}, {'date': '2023-12-12 15:41:03.493000', 'lowrent': '$1,875'}, {'date': '2023-12-15 14:30:29.170000', 'lowrent': '$1,825'}, {'date': '2023-12-29 23:55:45.570000', 'lowrent': 'Ask for Pricing'}, {'date': '2024-04-01 14:37:41.675000', 'lowrent': '$1,875'}, {'date': '2024-05-11 22:32:58.952000', 'lowrent': 'Ask for Pricing'}, {'date': '2024-10-08 21:01:02.637000', 'lowrent': '$1,875'}, {'date': '2024-10-28 19:46:03.130000', 'lowrent': '$1,645'}, {'date': '2024-12-06 21:56:01.560000', 'lowrent': 'Ask for Pricing'}, {'date': '2025-03-17 07:37:50.472000', 'lowrent': '$1,775'}, {'date': '2025-05-13 23:41:32.757000', 'lowrent': 'Ask for Pricing'}, {'date': '2025-08-03 07:44:12.482000', 'lowrent': '$1,875'}]
B4
1 Bed/1.0 Bath
809 sf SqFt
[{'date': '2022-06-11 23:03:21.200000', 'lowrent': 'Call for details'}, {'date': '2022-10-16 14:55:13.002000', 'lowrent': '$1,995'}, {'date': '2022-11-10 01:29:39.304000', 'lowrent': 'Call for details'}, {'date': '2022-12-04 20:43:15.964000', 'lowrent': '$1,955'}, {'date': '2022-12-26 00:19:05.301000', 'lowrent': '$2,055'}, {'date': '2023-02-12 14:43:55.578000', 'lowrent': '$2,095'}, {'date': '2023-02-28 23:46:16.708000', 'lowrent': 'Ask for Pricing'}, {'date': '2023-09-27 14:07:58.011000', 'lowrent': '$2,045 - $2,055'}, {'date': '2023-11-11 11:32:46.193000', 'lowrent': '$1,995'}, {'date': '2023-12-12 15:41:03.910000', 'lowrent': 'Ask for Pricing'}, {'date': '2024-09-24 01:34:56.660000', 'lowrent': '$1,945'}, {'date': '2024-10-28 19:46:03.170000', 'lowrent': '$1,895'}, {'date': '2024-12-06 21:56:01.599000', 'lowrent': 'Ask for Pricing'}]
B5
1 Bed/1.0 Bath
961 sf SqFt
[{'date': '2022-06-11 23:03:21.249000', 'lowrent': 'Call for details'}, {'date': '2022-08-11 01:55:20.961000', 'lowrent': '$1,975'}, {'date': '2022-08-23 15:01:52.527000', 'lowrent': 'Call for details'}, {'date': '2022-11-10 01:29:39.355000', 'lowrent': '$1,755'}, {'date': '2022-12-04 20:43:16.011000', 'lowrent': '$1,760'}, {'date': '2022-12-26 00:19:05.359000', 'lowrent': 'Call for details'}, {'date': '2023-01-17 23:28:53.655000', 'lowrent': '$1,705'}, {'date': '2023-01-20 16:03:19.023000', 'lowrent': 'Call for details'}, {'date': '2023-02-12 14:43:56.260000', 'lowrent': 'Ask for Pricing'}, {'date': '2023-03-26 16:23:13.315000', 'lowrent': '$2,190'}, {'date': '2023-05-12 13:20:38.692000', 'lowrent': 'Ask for Pricing'}, {'date': '2023-06-12 13:27:08', 'lowrent': '$2,080 - $2,090'}, {'date': '2023-06-23 23:36:01.157000', 'lowrent': '$2,095'}, {'date': '2023-08-06 09:10:13.215000', 'lowrent': '$2,045'}, {'date': '2023-09-07 12:23:47.060000', 'lowrent': '$1,880 - $1,945'}, {'date': '2023-09-27 14:07:58.375000', 'lowrent': 'Ask for Pricing'}, {'date': '2024-04-01 14:37:41.718000', 'lowrent': '$2,105'}, {'date': '2024-05-11 22:32:58.549000', 'lowrent': '$2,145'}, {'date': '2024-06-06 21:04:52.683000', 'lowrent': '$2,140 - $2,145'}, {'date': '2024-06-08 13:50:17.880000', 'lowrent': '$2,130 - $2,145'}, {'date': '2024-07-13 07:43:57.927000', 'lowrent': '$2,095 - $2,145'}, {'date': '2024-07-28 15:23:37.486000', 'lowrent': '$1,995 - $2,145'}, {'date': '2024-08-19 05:53:08.570000', 'lowrent': '$1,895 - $2,095'}, {'date': '2024-08-23 13:26:45.328000', 'lowrent': '$1,945 - $2,095'}, {'date': '2024-09-07 21:48:22.754000', 'lowrent': '$1,945'}, {'date': '2024-10-08 21:01:02.377000', 'lowrent': '$1,895'}, {'date': '2024-12-06 21:56:01.392000', 'lowrent': '$2,105'}, {'date': '2025-03-17 07:37:50.582000', 'lowrent': '$2,125'}, {'date': '2025-05-04 11:35:04.326000', 'lowrent': '$2,080 - $2,125'}, {'date': '2025-05-13 23:41:32.246000', 'lowrent': '$2,080 - $2,140'}, {'date': '2025-05-23 05:58:50.952000', 'lowrent': '$1,995 - $2,095'}, {'date': '2025-06-14 02:51:45.451000', 'lowrent': '$1,975 - $2,130'}, {'date': '2025-07-07 20:23:07.653000', 'lowrent': '$1,950 - $2,130'}, {'date': '2025-07-13 00:00:16.373000', 'lowrent': '$1,995 - $2,130'}, {'date': '2025-08-03 07:44:14.130000', 'lowrent': '$2,130'}, {'date': '2025-08-31 21:56:05.601000', 'lowrent': '$1,990 - $2,140'}]
B6
1 Bed/1.0 Bath
981 sf SqFt
[{'date': '2022-06-11 23:03:21.495000', 'lowrent': 'Call for details'}, {'date': '2023-02-12 14:43:55.843000', 'lowrent': '$1,970'}, {'date': '2023-02-21 00:31:52.798000', 'lowrent': 'Ask for Pricing'}, {'date': '2023-05-12 13:20:38.182000', 'lowrent': '$2,225'}, {'date': '2023-07-03 01:40:32.879000', 'lowrent': '$2,195'}, {'date': '2023-08-06 09:10:13.264000', 'lowrent': '$2,145'}, {'date': '2023-09-07 12:23:47.154000', 'lowrent': '$2,045'}, {'date': '2023-09-27 14:07:58.647000', 'lowrent': 'Ask for Pricing'}, {'date': '2023-12-12 15:41:03.550000', 'lowrent': '$2,175'}, {'date': '2024-02-29 15:52:38.953000', 'lowrent': '$2,125 - $2,175'}, {'date': '2024-04-01 14:37:41.762000', 'lowrent': '$2,195'}, {'date': '2024-05-11 22:32:59.223000', 'lowrent': 'Ask for Pricing'}, {'date': '2024-08-19 05:53:08.842000', 'lowrent': '$2,275'}, {'date': '2024-10-08 21:01:02.717000', 'lowrent': '$2,095'}, {'date': '2024-10-28 19:46:03.210000', 'lowrent': '$2,050'}, {'date': '2025-01-07 23:32:07.156000', 'lowrent': 'Ask for Pricing'}, {'date': '2025-03-17 07:37:49.828000', 'lowrent': '$2,245'}, {'date': '2025-04-16 14:13:13.681000', 'lowrent': '$2,195'}, {'date': '2025-04-28 22:55:38.615000', 'lowrent': 'Ask for Pricing'}]
C1
2 Bed/1.0 Bath
989 sf SqFt
[{'date': '2022-06-11 23:03:21.916000', 'lowrent': 'Call for details'}, {'date': '2022-08-02 18:29:56.604000', 'lowrent': '$2,520'}, {'date': '2022-08-04 09:43:43.337000', 'lowrent': 'Call for details'}, {'date': '2023-02-12 14:43:56.890000', 'lowrent': 'Ask for Pricing'}, {'date': '2023-05-12 13:20:38.338000', 'lowrent': '$2,770'}, {'date': '2023-06-23 23:36:02.165000', 'lowrent': 'Ask for Pricing'}, {'date': '2023-08-06 09:10:13.464000', 'lowrent': '$2,765'}, {'date': '2023-10-29 03:10:29.812000', 'lowrent': '$2,695'}, {'date': '2023-11-11 11:32:45.984000', 'lowrent': '$2,595'}, {'date': '2023-12-12 15:41:07.415000', 'lowrent': 'Ask for Pricing'}, {'date': '2024-04-04 15:19:26.814000', 'lowrent': '$2,820'}, {'date': '2024-05-11 22:32:58.633000', 'lowrent': '$2,895'}, {'date': '2024-06-06 21:04:52.931000', 'lowrent': '$2,595 - $2,895'}, {'date': '2024-07-13 07:43:59.451000', 'lowrent': 'Ask for Pricing'}, {'date': '2025-03-17 07:37:51.009000', 'lowrent': '$2,795'}, {'date': '2025-04-16 14:13:13.790000', 'lowrent': 'Ask for Pricing'}, {'date': '2025-07-13 00:00:17.408000', 'lowrent': '$2,895'}, {'date': '2025-07-20 12:40:38.946000', 'lowrent': '$2,650'}, {'date': '2025-08-11 06:23:48.897000', 'lowrent': '$2,500'}]
C10
2 Bed/2.0 Bath
1,429 sf SqFt
[{'date': '2022-06-11 23:03:21.543000', 'lowrent': 'Call for details'}, {'date': '2022-09-23 05:18:36.281000', 'lowrent': '$1,875'}, {'date': '2022-11-10 01:29:39.680000', 'lowrent': 'Call for details'}, {'date': '2023-02-12 14:43:56.512000', 'lowrent': 'Ask for Pricing'}, {'date': '2023-02-21 00:31:52.169000', 'lowrent': '$2,450'}, {'date': '2023-02-28 23:46:16.095000', 'lowrent': '$1,830 - $2,450'}, {'date': '2023-05-12 13:20:37.974000', 'lowrent': '$2,145 - $2,225'}, {'date': '2023-06-12 13:27:08.571000', 'lowrent': 'Ask for Pricing'}, {'date': '2023-12-15 14:30:29.274000', 'lowrent': '$2,395'}, {'date': '2024-01-12 13:19:28.058000', 'lowrent': 'Ask for Pricing'}, {'date': '2024-04-04 15:19:26.772000', 'lowrent': '$2,395'}, {'date': '2024-05-28 17:25:12.836000', 'lowrent': 'Ask for Pricing'}, {'date': '2024-06-06 21:04:52.775000', 'lowrent': '$2,350'}, {'date': '2024-07-28 15:23:37.633000', 'lowrent': '$2,295'}, {'date': '2024-08-19 05:53:08.886000', 'lowrent': '$2,200'}, {'date': '2024-09-07 21:48:22.802000', 'lowrent': '$2,145'}, {'date': '2024-10-08 21:01:02.422000', 'lowrent': '$2,095'}, {'date': '2024-10-20 04:35:47.558000', 'lowrent': 'Ask for Pricing'}, {'date': '2025-04-21 01:00:10.582000', 'lowrent': '$2,465'}, {'date': '2025-04-28 22:55:38.967000', 'lowrent': '$2,395'}, {'date': '2025-06-14 02:51:46.089000', 'lowrent': '$2,295 - $2,395'}, {'date': '2025-06-27 01:42:18.186000', 'lowrent': '$2,195 - $2,395'}, {'date': '2025-07-07 20:23:07.759000', 'lowrent': '$2,145 - $2,395'}, {'date': '2025-07-13 00:00:16.463000', 'lowrent': '$2,145 - $2,195'}, {'date': '2025-08-03 07:44:12.659000', 'lowrent': '$2,195'}]
C2
2 Bed/1.0 Bath
1,161 sf SqFt
[{'date': '2022-06-11 23:03:21.592000', 'lowrent': '$2,295'}, {'date': '2022-08-02 18:29:56.296000', 'lowrent': 'Call for details'}, {'date': '2023-02-12 14:43:56.558000', 'lowrent': 'Ask for Pricing'}, {'date': '2023-02-28 23:46:16.335000', 'lowrent': '$2,575'}, {'date': '2023-03-19 09:20:37.584000', 'lowrent': '$2,525'}, {'date': '2023-05-12 13:20:38.230000', 'lowrent': '$2,450'}, {'date': '2023-06-12 13:27:08.618000', 'lowrent': 'Ask for Pricing'}, {'date': '2024-04-01 14:37:41.586000', 'lowrent': '$2,550'}, {'date': '2024-04-04 15:19:26.560000', 'lowrent': '$2,495 - $2,550'}, {'date': '2024-05-11 22:32:59.264000', 'lowrent': 'Ask for Pricing'}, {'date': '2024-08-19 05:53:08.929000', 'lowrent': '$1,838'}, {'date': '2024-08-23 13:26:46.112000', 'lowrent': 'Ask for Pricing'}, {'date': '2024-10-18 17:56:23.105000', 'lowrent': '$2,425'}, {'date': '2024-12-13 18:59:02.514000', 'lowrent': '$2,250 - $2,425'}, {'date': '2025-01-15 06:17:38.711000', 'lowrent': '$2,250 - $2,495'}, {'date': '2025-01-18 11:11:46.684000', 'lowrent': '$2,250 - $2,565'}, {'date': '2025-03-17 07:37:50.688000', 'lowrent': '$2,520 - $2,595'}, {'date': '2025-04-16 14:13:13.717000', 'lowrent': 'Ask for Pricing'}, {'date': '2025-06-05 00:44:37.374000', 'lowrent': '$2,520'}, {'date': '2025-06-27 01:42:18.903000', 'lowrent': '$2,495'}, {'date': '2025-07-07 20:23:08.521000', 'lowrent': '$2,395'}, {'date': '2025-07-13 00:00:17.133000', 'lowrent': '$2,395 - $2,545'}, {'date': '2025-07-20 12:40:38.779000', 'lowrent': '$2,545'}, {'date': '2025-08-03 07:44:14.330000', 'lowrent': '$2,295'}, {'date': '2025-08-31 21:56:06.429000', 'lowrent': '$2,345'}]
C3
2 Bed/2.0 Bath
1,295 sf SqFt
[{'date': '2022-06-11 23:03:21.647000', 'lowrent': 'Call for details'}, {'date': '2023-02-12 14:43:56.615000', 'lowrent': 'Ask for Pricing'}, {'date': '2023-08-21 13:36:59.004000', 'lowrent': '$2,210'}, {'date': '2023-09-07 12:23:48.992000', 'lowrent': 'Ask for Pricing'}, {'date': '2023-12-12 15:41:03.609000', 'lowrent': '$2,325'}, {'date': '2023-12-15 14:30:29.322000', 'lowrent': '$2,210'}, {'date': '2024-02-29 15:52:39.610000', 'lowrent': 'Ask for Pricing'}, {'date': '2025-01-18 11:11:46.855000', 'lowrent': '$2,495'}, {'date': '2025-05-04 11:35:05.182000', 'lowrent': 'Ask for Pricing'}, {'date': '2025-06-14 02:51:46.273000', 'lowrent': '$2,495'}, {'date': '2025-06-27 01:42:19.009000', 'lowrent': '$2,395'}, {'date': '2025-07-07 20:23:08.630000', 'lowrent': '$2,295'}, {'date': '2025-08-03 07:44:14.506000', 'lowrent': '$2,195'}]
C4
2 Bed/2.0 Bath
1,224 sf SqFt
[{'date': '2022-06-11 23:03:21.692000', 'lowrent': 'Call for details'}, {'date': '2022-12-26 00:19:05.805000', 'lowrent': '$2,055'}, {'date': '2023-01-17 23:28:54.092000', 'lowrent': '$2,325'}, {'date': '2023-02-12 14:43:56.684000', 'lowrent': 'Ask for Pricing'}, {'date': '2023-03-26 16:23:13.422000', 'lowrent': '$2,525'}, {'date': '2023-05-12 13:20:38.278000', 'lowrent': '$2,395'}, {'date': '2023-06-12 13:27:08.718000', 'lowrent': 'Ask for Pricing'}, {'date': '2025-04-16 14:13:14.013000', 'lowrent': '$2,495'}, {'date': '2025-05-23 05:58:51.969000', 'lowrent': 'Ask for Pricing'}]
C5
2 Bed/2.0 Bath
1,276 sf SqFt
[{'date': '2022-06-11 23:03:21.745000', 'lowrent': 'Call for details'}, {'date': '2023-02-12 14:43:56.734000', 'lowrent': 'Ask for Pricing'}]
C6
2 Bed/2.0 Bath
1,233 sf SqFt
[{'date': '2022-06-11 23:03:22.060000', 'lowrent': 'Call for details'}, {'date': '2023-02-12 14:43:57.039000', 'lowrent': 'Ask for Pricing'}, {'date': '2025-07-07 20:23:08.854000', 'lowrent': '$2,330'}]
C7
2 Bed/2.0 Bath
1,243 sf SqFt
[{'date': '2022-06-11 23:03:21.809000', 'lowrent': '$2,090'}, {'date': '2022-08-02 18:29:56.501000', 'lowrent': 'Call for details'}, {'date': '2022-10-16 14:55:13.658000', 'lowrent': '$2,420'}, {'date': '2022-11-10 01:29:39.956000', 'lowrent': 'Call for details'}, {'date': '2023-02-12 14:43:56.783000', 'lowrent': 'Ask for Pricing'}, {'date': '2024-07-13 07:43:58.406000', 'lowrent': '$2,500'}, {'date': '2024-07-28 15:23:37.688000', 'lowrent': '$2,400'}, {'date': '2024-09-07 21:48:23.678000', 'lowrent': 'Ask for Pricing'}]
C8
2 Bed/2.0 Bath
1,309 sf SqFt
[{'date': '2022-06-11 23:03:21.861000', 'lowrent': 'Call for details'}, {'date': '2023-02-12 14:43:56.836000', 'lowrent': 'Ask for Pricing'}, {'date': '2023-10-29 03:10:30.027000', 'lowrent': '$2,530'}, {'date': '2023-12-12 15:41:06.487000', 'lowrent': 'Ask for Pricing'}, {'date': '2024-01-05 14:04:38.937000', 'lowrent': '$2,820'}, {'date': '2024-01-12 13:19:27.527000', 'lowrent': '$2,490'}, {'date': '2024-04-01 14:37:42.439000', 'lowrent': 'Ask for Pricing'}, {'date': '2024-05-11 22:32:58.591000', 'lowrent': '$2,995'}, {'date': '2024-07-13 07:43:58.447000', 'lowrent': '$2,895'}, {'date': '2024-07-28 15:23:38.679000', 'lowrent': 'Ask for Pricing'}, {'date': '2025-03-17 07:37:50.899000', 'lowrent': '$2,895'}, {'date': '2025-04-16 14:13:14.049000', 'lowrent': '$2,715 - $2,895'}, {'date': '2025-04-21 01:00:10.658000', 'lowrent': '$2,715 - $2,795'}, {'date': '2025-05-04 11:35:04.586000', 'lowrent': '$2,715 - $2,940'}, {'date': '2025-05-13 23:41:32.433000', 'lowrent': '$2,795 - $2,940'}, {'date': '2025-05-23 05:58:51.156000', 'lowrent': '$2,745 - $2,940'}, {'date': '2025-06-05 00:44:37.512000', 'lowrent': '$2,895 - $2,940'}, {'date': '2025-06-14 02:51:46.365000', 'lowrent': '$2,715 - $2,895'}, {'date': '2025-06-27 01:42:19.109000', 'lowrent': '$2,795'}, {'date': '2025-07-07 20:23:08.738000', 'lowrent': '$2,745 - $2,795'}, {'date': '2025-08-03 07:44:12.836000', 'lowrent': '$2,600'}, {'date': '2025-08-31 21:56:05.767000', 'lowrent': '$2,550'}]
C9
2 Bed/2.0 Bath
1,386 sf SqFt
[{'date': '2022-06-11 23:03:22.112000', 'lowrent': 'Call for details'}, {'date': '2022-08-23 15:01:53.457000', 'lowrent': '$2,995'}, {'date': '2022-09-23 05:18:36.812000', 'lowrent': 'Call for details'}, {'date': '2023-02-12 14:43:55.896000', 'lowrent': '$3,070'}, {'date': '2023-02-21 00:31:52.225000', 'lowrent': '$3,270'}, {'date': '2023-05-12 13:20:38.390000', 'lowrent': '$2,920 - $2,995'}, {'date': '2023-06-12 13:27:08.095000', 'lowrent': '$2,920 - $3,070'}, {'date': '2023-06-23 23:36:01.258000', 'lowrent': '$2,920 - $2,995'}, {'date': '2023-08-21 13:36:59.107000', 'lowrent': '$2,920'}, {'date': '2023-12-29 23:55:45.094000', 'lowrent': '$2,247'}, {'date': '2024-01-05 14:04:38.405000', 'lowrent': '$2,247 - $3,170'}, {'date': '2024-01-12 13:19:27.287000', 'lowrent': '$2,247 - $2,800'}, {'date': '2024-02-29 15:52:38.814000', 'lowrent': '$2,800'}, {'date': '2024-04-01 14:37:42.657000', 'lowrent': 'Ask for Pricing'}, {'date': '2024-05-11 22:32:58.676000', 'lowrent': '$3,195'}, {'date': '2024-07-13 07:43:58.492000', 'lowrent': '$3,095'}, {'date': '2024-07-28 15:23:37.749000', 'lowrent': '$2,995'}, {'date': '2024-08-23 13:26:46.507000', 'lowrent': 'Ask for Pricing'}, {'date': '2024-09-07 21:48:22.850000', 'lowrent': '$2,995'}, {'date': '2024-10-08 21:01:02.513000', 'lowrent': '$2,895'}, {'date': '2024-10-18 17:56:23.881000', 'lowrent': 'Ask for Pricing'}, {'date': '2025-03-17 07:37:49.941000', 'lowrent': '$2,995 - $3,245'}, {'date': '2025-04-16 14:13:14.086000', 'lowrent': '$3,245'}, {'date': '2025-04-21 01:00:10.694000', 'lowrent': '$3,095 - $3,245'}, {'date': '2025-05-23 05:58:51.193000', 'lowrent': '$2,995'}, {'date': '2025-07-07 20:23:07.869000', 'lowrent': '$2,895'}, {'date': '2025-07-13 00:00:16.587000', 'lowrent': '$2,700'}, {'date': '2025-08-03 07:44:13.197000', 'lowrent': '$2,600'}]
D1
3 Bed/2.0 Bath
1,577 sf SqFt
[{'date': '2022-06-11 23:03:22.161000', 'lowrent': '$2,925'}, {'date': '2022-08-02 18:29:56.867000', 'lowrent': 'Call for details'}, {'date': '2023-02-12 14:43:57.087000', 'lowrent': 'Ask for Pricing'}, {'date': '2024-05-28 17:25:12.267000', 'lowrent': '$2,995'}, {'date': '2024-06-06 21:04:54.046000', 'lowrent': 'Ask for Pricing'}, {'date': '2024-07-13 07:43:58.537000', 'lowrent': '$3,095'}, {'date': '2024-07-28 15:23:37.796000', 'lowrent': '$2,895'}, {'date': '2024-08-23 13:26:46.551000', 'lowrent': 'Ask for Pricing'}, {'date': '2025-06-05 00:44:37.643000', 'lowrent': '$3,170'}, {'date': '2025-06-27 01:42:19.225000', 'lowrent': '$2,920'}, {'date': '2025-07-07 20:23:08.960000', 'lowrent': '$2,895'}, {'date': '2025-07-13 00:00:17.594000', 'lowrent': '$2,700'}, {'date': '2025-08-03 07:44:14.858000', 'lowrent': '$2,600'}]
D2
3 Bed/2.0 Bath
1,573 sf SqFt
[{'date': '2022-06-11 23:03:20.897000', 'lowrent': 'Call for details'}, {'date': '2022-08-02 18:29:55.588000', 'lowrent': '$1,144'}, {'date': '2022-08-11 01:55:18.933000', 'lowrent': 'Call for details'}, {'date': '2023-01-17 23:28:53.364000', 'lowrent': '$1,144'}, {'date': '2023-02-12 14:43:56.107000', 'lowrent': 'Ask for Pricing'}, {'date': '2024-12-13 18:59:02.601000', 'lowrent': '$1,253'}, {'date': '2025-01-15 06:17:39.031000', 'lowrent': 'Ask for Pricing'}]
WA2
0 Bed/1.0 Bath
549 sf SqFt
[{'date': '2022-06-11 23:03:21.298000', 'lowrent': 'Call for details'}, {'date': '2023-02-12 14:43:56.307000', 'lowrent': 'Ask for Pricing'}]
WB1
1 Bed/1.0 Bath
779 sf SqFt
[{'date': '2022-06-11 23:03:21.349000', 'lowrent': '$1,720'}, {'date': '2022-08-02 18:29:56.032000', 'lowrent': 'Call for details'}, {'date': '2023-02-12 14:43:56.360000', 'lowrent': 'Ask for Pricing'}, {'date': '2025-04-16 14:13:13.645000', 'lowrent': '$1,337'}, {'date': '2025-04-21 01:00:10.186000', 'lowrent': 'Ask for Pricing'}, {'date': '2025-06-05 00:44:37.103000', 'lowrent': '$1,381'}, {'date': '2025-06-14 02:51:47.117000', 'lowrent': 'Ask for Pricing'}]
WB2
1 Bed/1.0 Bath
861 sf SqFt
[{'date': '2022-06-11 23:03:21.396000', 'lowrent': 'Call for details'}, {'date': '2023-02-12 14:43:56.408000', 'lowrent': 'Ask for Pricing'}, {'date': '2024-06-06 21:04:52.732000', 'lowrent': '$1,337'}, {'date': '2024-07-13 07:43:59.020000', 'lowrent': 'Ask for Pricing'}]
WB3
1 Bed/1.0 Bath
872 sf SqFt
[{'date': '2022-06-11 23:03:21.444000', 'lowrent': 'Call for details'}, {'date': '2023-02-12 14:43:56.460000', 'lowrent': 'Ask for Pricing'}, {'date': '2024-07-13 07:43:58.153000', 'lowrent': '$1,337'}, {'date': '2024-07-28 15:23:38.380000', 'lowrent': 'Ask for Pricing'}, {'date': '2024-12-13 18:59:02.818000', 'lowrent': '$1,337'}, {'date': '2025-01-07 23:32:07.113000', 'lowrent': 'Ask for Pricing'}]
WB4
1 Bed/1.0 Bath
809 sf SqFt
[{'date': '2022-06-11 23:03:21.964000', 'lowrent': 'Call for details'}, {'date': '2022-12-04 20:43:16.704000', 'lowrent': '$1,457'}, {'date': '2022-12-26 00:19:06.066000', 'lowrent': 'Call for details'}, {'date': '2023-02-12 14:43:56.943000', 'lowrent': 'Ask for Pricing'}, {'date': '2024-09-24 01:34:56.882000', 'lowrent': '$1,607'}, {'date': '2024-10-28 19:46:03.978000', 'lowrent': 'Ask for Pricing'}, {'date': '2025-05-13 23:41:32.473000', 'lowrent': '$1,658'}, {'date': '2025-05-17 14:32:52.363000', 'lowrent': 'Ask for Pricing'}]
WC4
2 Bed/2.0 Bath
1,223 sf SqFt
[{'date': '2022-06-11 23:03:22.013000', 'lowrent': 'Call for details'}, {'date': '2023-02-12 14:43:56.991000', 'lowrent': 'Ask for Pricing'}]
WC7
2 Bed/2.0 Bath
1,243 sf SqFt
[{'date': '2022-06-11 23:03:22.208000', 'lowrent': 'Call for details'}, {'date': '2023-02-12 14:43:57.143000', 'lowrent': 'Ask for Pricing'}, {'date': '2025-05-04 11:35:04.658000', 'lowrent': '$1,856'}, {'date': '2025-05-13 23:41:33.342000', 'lowrent': 'Ask for Pricing'}]
WD2
3 Bed/2.0 Bath
1,573 sf SqFt
&cropxunits=300&cropyunits=199&width=1024&quality=90)
&cropxunits=300&cropyunits=199&width=1024&quality=90)
&cropxunits=300&cropyunits=199&width=1024&quality=90)
.jpg?crop=(0,0,300,201)&cropxunits=300&cropyunits=201&width=1024&quality=90)
.jpg?crop=(0,0,300,199)&cropxunits=300&cropyunits=199&width=1024&quality=90)
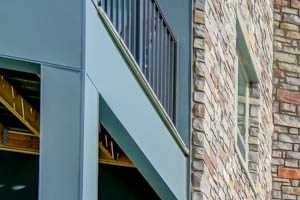&cropxunits=300&cropyunits=200&width=1024&quality=90)
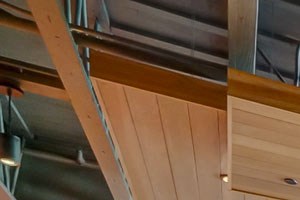&cropxunits=300&cropyunits=200&width=1024&quality=90)
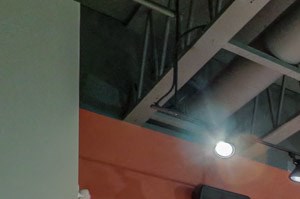&cropxunits=300&cropyunits=199&width=1024&quality=90)
&cropxunits=28&cropyunits=30&width=1024&quality=90)
&cropxunits=300&cropyunits=199&width=1024&quality=90)
&cropxunits=300&cropyunits=199&width=1024&quality=90)
&cropxunits=300&cropyunits=200&width=1024&quality=90)
&cropxunits=300&cropyunits=200&width=1024&quality=90)
&cropxunits=300&cropyunits=200&width=1024&quality=90)
&cropxunits=28&cropyunits=30&width=1024&quality=90)
&cropxunits=300&cropyunits=199&width=1024&quality=90)
&cropxunits=28&cropyunits=30&width=1024&quality=90)
&cropxunits=300&cropyunits=199&width=1024&quality=90)
&cropxunits=300&cropyunits=200&width=1024&quality=90)
&cropxunits=28&cropyunits=30&width=1024&quality=90)
.jpg?crop=(0,0,300,200)&cropxunits=300&cropyunits=200&width=1024&quality=90)
&cropxunits=300&cropyunits=199&width=1024&quality=90)
&cropxunits=300&cropyunits=388&width=480&quality=90)
&cropxunits=300&cropyunits=388&width=480&quality=90)
.jpg?crop=(5,14,289,151)&cropxunits=300&cropyunits=169&width=480&quality=90)
&cropxunits=300&cropyunits=388&width=480&quality=90)
&cropxunits=300&cropyunits=388&width=480&quality=90)
&cropxunits=300&cropyunits=169&width=480&quality=90)
&cropxunits=300&cropyunits=388&width=480&quality=90)
.jpg?crop=(0,0,300,388)&cropxunits=300&cropyunits=388&width=480&quality=90)
&cropxunits=300&cropyunits=388&width=480&quality=90)
&cropxunits=300&cropyunits=388&width=480&quality=90)
&cropxunits=300&cropyunits=169&width=480&quality=90)
&cropxunits=300&cropyunits=388&width=480&quality=90)
&cropxunits=300&cropyunits=169&width=480&quality=90)
&cropxunits=300&cropyunits=169&width=480&quality=90)
&cropxunits=300&cropyunits=388&width=480&quality=90)
&cropxunits=300&cropyunits=388&width=480&quality=90)
&cropxunits=300&cropyunits=388&width=480&quality=90)
&cropxunits=300&cropyunits=388&width=480&quality=90)
&cropxunits=300&cropyunits=388&width=480&quality=90)
.jpg?crop=(8,7,294,156)&cropxunits=300&cropyunits=169&width=480&quality=90)
&cropxunits=300&cropyunits=169&width=480&quality=90)
&cropxunits=300&cropyunits=388&width=480&quality=90)
.jpg?crop=(0,0,300,388)&cropxunits=300&cropyunits=388&width=480&quality=90)
.jpg?crop=(0,0,300,388)&cropxunits=300&cropyunits=388&width=480&quality=90)
.jpg?crop=(0,0,300,388)&cropxunits=300&cropyunits=388&width=480&quality=90)
.jpg?crop=(0,0,300,388)&cropxunits=300&cropyunits=388&width=480&quality=90)
.jpg?crop=(0,0,300,388)&cropxunits=300&cropyunits=388&width=480&quality=90)
(1).jpg?crop=(0,0,300,388)&cropxunits=300&cropyunits=388&width=480&quality=90)
.jpg?crop=(0,0,300,388)&cropxunits=300&cropyunits=388&width=480&quality=90)
.jpg?crop=(0,0,300,388)&cropxunits=300&cropyunits=388&width=480&quality=90)
.jpg?crop=(0,0,300,388)&cropxunits=300&cropyunits=388&width=480&quality=90)
&cropxunits=300&cropyunits=197&width=1024&quality=90)



&cropxunits=300&cropyunits=130&width=1024&quality=90)
.jpeg?crop=(0,0,300,177)&cropxunits=300&cropyunits=177&width=1024&quality=90)
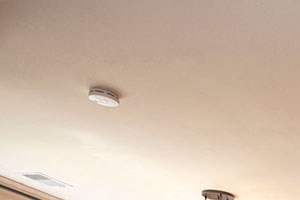&cropxunits=300&cropyunits=200&width=1024&quality=90)
