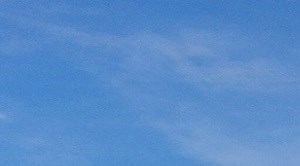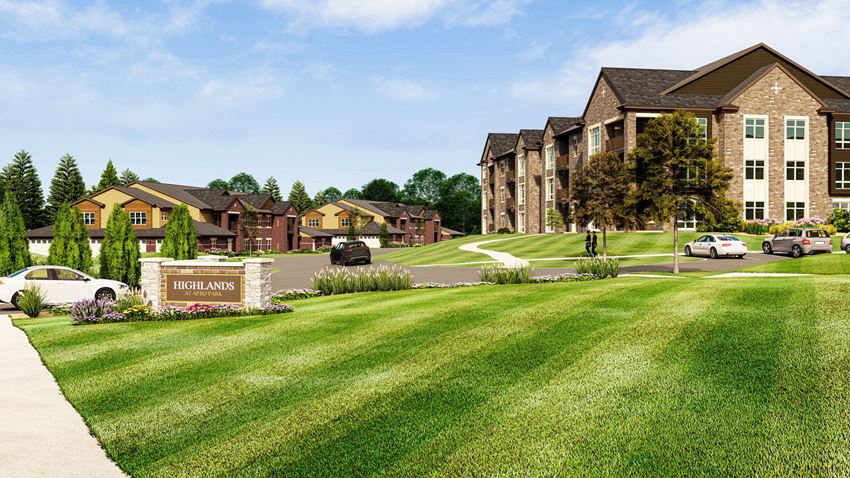RiverWalk On The Falls I
W165N8910 Grand Avenue, Menomonee Falls, WI 53051
RiverWalk on the Falls is an intimate, visually stunning community where walkability and sociability are part of the plan -- a people-friendly new village neighborhood. It has a unique sense of place and richness of architectural design consistent with the historic Village Centre. Residential common areas at RiverWalk are second to none: a Community Center with lobby Art Gallery, reception, Riverview Community Room, Caterer's kitchen, Fitness Center, Pilates/Yoga Mezzanine, and outdoor pool. Relax in the Falls Courtyard Plaza, or while enjoying a Wimmer Communities sponsored concert in neighboring Mill Pond Park, or contemplating "The Run" by sculpture artist Jesse Meyer. Conveniences abound, such as a Pet Grooming Spa and Maker's Room. On-site property management staff provide many concierge and lifestyle services to residents, such as special holiday events, housekeeping, laundry/dry cleaning drop-off, grocery delivery, pharmaceutical delivery, floral delivery, houseplant care, pet grooming, and special events planning/catering for the Community Center. Be part of the vision...the excitement of a new village neighborhood! View more Request your own private tour
Key Features
Eco Friendly / Green Living Features:
EV Car Chargers
This property has an EcoScoreTM of 1 based on it's sustainable and green living features below.
Building Type: Apartment
Total Units: 114
Last Updated: Aug. 16, 2025, 7:32 p.m.
All Amenities
- Property
- Individual Indoor Storage Lockers
- Community Room w/ Caterer's Kitchen
- Pet Friendly Community
- On-Site Management
- 24hr. Emergency Maintenance
- Elevator
- Unit
- Full-Sized In-Unit Washer and Dryer
- Gas Fireplace Option
- Private deck or patio
- Window Coverings
- Kitchen
- Premium Kitchen Appliances - Refrigerator, Range, Under-the-Cabinet Microwave Hood Fan, Dishwasher, Disposal
- Premium laminate countertops in kitchens and planning desks
- Health & Wellness
- Fitness Center w/ Pilates/Yoga Mezzanine
- Free Weights
- Swimming Pool w/ Sundeck
- Green
- Electric Car Charging Station
- Pets
- Pet Grooming Spa
- Pet Friendly Community
- Outdoor Amenities
- Fire Pit
- Parking
- Heated Underground Parking Included
- Underground Parking
- Off Street Parking
Other Amenities
- Kitchen Island Cabinets with Granite Top |
- Smart Locks |
- Smart Plugs |
- High Ceilings |
- Cherry stained maple kitchen cabinets with full overlay doors |
- Classic wide painted woodwork with four-panel doors |
- Brushed bronze lever hardware |
- Kohler plumbing fixtures |
- Matte finish molded marble vanity tops and picture frame mirrors in bathrooms |
- Integral shower and tub surrounds |
- State-of-the-art climate control system with individual thermostats |
- Lobby Art Gallery |
- Grilling Area |
- Maker's Space |
- 24/7 Amazon Hub Package Receiving |
- Locked Entries |
- Menomonee Falls School District |
- Car wash station |
- Intercom with activated access of locked lobbies |
- Located within Historic Village Centre |
Available Units
| Floorplan | Beds/Baths | Rent | Track |
|---|---|---|---|
| 1 Bed 1 Bath (B1) |
1 Bed/1.0 Bath 734 sf |
$1,550 - $4,875 Available Now |
|
| 1 Bed, 1 Bath (B2) |
1 Bed/1.0 Bath 771 sf |
$1,644 - $4,994 Available Now |
|
| 1 Bed, 1 Bath (D1) |
1 Bed/1.0 Bath 862 sf |
Ask for Pricing Available Now |
|
| 1 Bed, 1 Bath (D2) |
1 Bed/1.0 Bath 876 sf |
Ask for Pricing Available Now |
|
| 1 Bed, 1 Bath (S1) |
1 Bed/1.0 Bath 1,003 sf |
$2,070 - $5,106 Available Now |
|
| 2 Bed, 2 Bath (I2) |
2 Bed/2.0 Bath 1,202 sf |
$2,059 - $8,558 Available Now |
|
| 2 Bed, 2 Bath (I3) |
2 Bed/2.0 Bath 1,246 sf |
Ask for Pricing Available Now |
|
| 2 Bed, 2 Bath (K) |
2 Bed/2.0 Bath 1,167 sf |
$1,846 - $7,649 Available Now |
|
| 2 Bed, 2 Bath (L1) |
2 Bed/2.0 Bath 1,209 sf |
$2,096 - $8,947 Available Now |
|
| 2 Bed, 2 Bath (L2/L4) |
2 Bed/2.0 Bath 1,232 sf |
$2,276 - $9,118 Available Now |
|
| 2 Bed, 2 Bath (L3) |
2 Bed/2.0 Bath 1,329 sf |
Ask for Pricing Available Now |
|
| 2 Bed, 2 Bath (L5) |
2 Bed/2.0 Bath 1,299 sf |
$2,207 - $9,152 Available Now |
|
| 2 Bed, 2 Bath (L6) |
2 Bed/2.0 Bath 1,325 sf |
Ask for Pricing Available Now |
|
| 3 Bed, 2 Bath (R1) |
3 Bed/2.0 Bath 1,474 sf |
$3,443 - $10,000 Available Now |
Floorplan Charts
1 Bed 1 Bath (B1)
1 Bed/1.0 Bath
734 sf SqFt
1 Bed, 1 Bath (B2)
1 Bed/1.0 Bath
771 sf SqFt
1 Bed, 1 Bath (S1)
1 Bed/1.0 Bath
1,003 sf SqFt
2 Bed, 2 Bath (I2)
2 Bed/2.0 Bath
1,202 sf SqFt
2 Bed, 2 Bath (K)
2 Bed/2.0 Bath
1,167 sf SqFt
2 Bed, 2 Bath (L1)
2 Bed/2.0 Bath
1,209 sf SqFt
2 Bed, 2 Bath (L2/L4)
2 Bed/2.0 Bath
1,232 sf SqFt
2 Bed, 2 Bath (L5)
2 Bed/2.0 Bath
1,299 sf SqFt
3 Bed, 2 Bath (R1)
3 Bed/2.0 Bath
1,474 sf SqFt
.jpg?width=1024&quality=90)
.jpg?width=1024&quality=90)
.jpg?width=1024&quality=90)
&cropxunits=300&cropyunits=200&width=1024&quality=90)
&cropxunits=300&cropyunits=209&width=1024&quality=90)
&cropxunits=300&cropyunits=166&width=1024&quality=90)
.jpg?width=1024&quality=90)
.jpg?width=1024&quality=90)
&cropxunits=300&cropyunits=200&width=1024&quality=90)
&cropxunits=300&cropyunits=200&width=1024&quality=90)
&cropxunits=300&cropyunits=200&width=1024&quality=90)
&cropxunits=300&cropyunits=200&width=1024&quality=90)
&cropxunits=300&cropyunits=219&width=1024&quality=90)
&cropxunits=300&cropyunits=186&width=1024&quality=90)
&cropxunits=300&cropyunits=179&width=1024&quality=90)
&cropxunits=300&cropyunits=200&width=1024&quality=90)
&cropxunits=300&cropyunits=200&width=1024&quality=90)
&cropxunits=300&cropyunits=207&width=1024&quality=90)
.jpg?crop=(0,0,300,225)&cropxunits=300&cropyunits=225&width=1024&quality=90)
.jpg?width=1024&quality=90)
.jpeg?width=1024&quality=90)
.jpeg?width=1024&quality=90)
 UPDATED.png?crop=(0,0,300,225)&cropxunits=300&cropyunits=225&width=480&quality=90)
 UPDATED.png?crop=(0,0,300,216)&cropxunits=300&cropyunits=216&width=480&quality=90)
 Updated.png?crop=(0,0,300,231)&cropxunits=300&cropyunits=231&width=480&quality=90)
 Updated(1).png?crop=(0,0,300,191)&cropxunits=300&cropyunits=191&width=480&quality=90)
&cropxunits=300&cropyunits=267&width=480&quality=90)
.png?crop=(0,0,300,223)&cropxunits=300&cropyunits=223&width=480&quality=90)
 UPDATED.png?crop=(0,0,300,216)&cropxunits=300&cropyunits=216&width=480&quality=90)
&cropxunits=300&cropyunits=216&width=480&quality=90)
.png?crop=(0,0,300,209)&cropxunits=300&cropyunits=209&width=480&quality=90)
.png?crop=(0,0,300,231)&cropxunits=300&cropyunits=231&width=480&quality=90)
.png?crop=(0,0,300,267)&cropxunits=300&cropyunits=267&width=480&quality=90)
.png?crop=(0,0,300,214)&cropxunits=300&cropyunits=214&width=480&quality=90)
.png?crop=(0,0,300,221)&cropxunits=300&cropyunits=221&width=480&quality=90)
 UPDATED.png?crop=(0,0,300,223)&cropxunits=300&cropyunits=223&width=480&quality=90)
.jpg?width=1024&quality=90)


