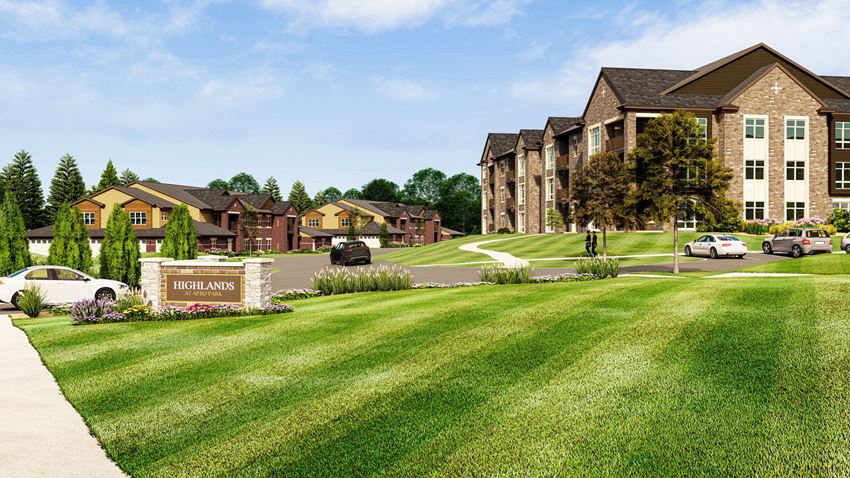RiverWalk On The Falls
W165N8910 Grand Avenue, Menomonee Falls, WI 53051
RiverWalk on the Falls is an intimate, visually stunning community where walkability and sociability are part of the plan -- a people-friendly new village neighborhood. It has a unique sense of place and richness of architectural design consistent with the historic Village Centre. Residential common areas at RiverWalk are second to none: a Community Center with lobby Art Gallery, reception, Riverview Community Room, Caterer's kitchen, Fitness Center, Pilates/Yoga Mezzanine, and outdoor pool. Relax in the Falls Courtyard Plaza, or while enjoying a Wimmer Communities sponsored concert in neighboring Mill Pond Park, or contemplating "The Run" by sculpture artist Jesse Meyer. Conveniences abound, such as a Pet Grooming Spa and Maker's Room. On-site property management staff provide many concierge and lifestyle services to residents, such as special holiday events, housekeeping, laundry/dry cleaning drop-off, grocery delivery, pharmaceutical delivery, floral delivery, houseplant care, pet grooming, and special events planning/catering for the Community Center. Now Leasing: Riverwalk on the Falls Phase II - located one block west of the Menomonee River, in the heart of the Menomonee Falls Historic Village Centre. The community will include luxury residences with access to all of the popular amenities found in the waterfront building as well as Main Street retail space. View more Request your own private tour
Key Features
Eco Friendly / Green Living Features:
Electric Car Chargers
This property has an EcoScoreTM of 1 based on it's sustainable and green living features below.
Building Type: Apartment
Last Updated: March 8, 2025, 9:17 a.m.
Telephone: (262) 383-4001
All Amenities
- Property
- Individual Indoor Storage Lockers
- Community Room w/ Caterer's Kitchen
- Pet Friendly Community
- On-Site Management
- 24hr. Emergency Maintenance
- Elevator
- Unit
- Full-Sized In-Unit Washer and Dryer
- Gas Fireplace Option
- Private deck or patio
- Window Coverings
- Kitchen
- Premium Kitchen Appliances - Refrigerator, Range, Under-the-Cabinet Microwave Hood Fan, Dishwasher, Disposal
- Premium laminate countertops in kitchens and planning desks
- Health & Wellness
- Fitness Center w/ Pilates/Yoga Mezzanine
- Free Weights
- Swimming Pool w/ Sundeck
- Green
- Electric Car Charging Station
- Pets
- Pet Grooming Spa
- Pet Friendly Community
- Outdoor Amenities
- Fire Pit
- Parking
- Heated Underground Parking Included
- Off Street Parking
- Underground Parking
Other Amenities
- Kitchen Island Cabinets with Granite Top |
- Smart Locks |
- Smart Plugs |
- High Ceilings |
- Cherry stained maple kitchen cabinets with full overlay doors |
- Classic wide painted woodwork with four-panel doors |
- Brushed bronze lever hardware |
- Kohler plumbing fixtures |
- Matte finish molded marble vanity tops and picture frame mirrors in bathrooms |
- Integral shower and tub surrounds |
- State-of-the-art climate control system with individual thermostats |
- Lobby Art Gallery |
- Grilling Area |
- Maker's Space |
- 24/7 Amazon Hub Package Receiving |
- Locked Entries |
- Menomonee Falls School District |
- Car Wash Station |
- Intercom with activated access of locked lobbies |
- Located within Historic Village Centre |
Available Units
| Floorplan | Beds/Baths | Rent | Track |
|---|---|---|---|
| Unit # |
Bed/ Bath |
|
Floorplan Charts

.jpg?width=850&quality=80)
.jpg?width=850&quality=80)

.jpg?width=850&quality=80)

.jpg?width=850&quality=80)
.jpg?width=850&quality=80)
.jpg?width=850&quality=80)
.jpg?width=850&quality=80)
.jpg?width=850&quality=80)
.jpg?width=850&quality=80)
.jpg?width=850&quality=80)


.jpg?width=850&quality=80)
.jpg?width=850&quality=80)

.jpg?width=850&quality=80)



.jpg?width=1024&quality=90)

.jpg?width=1024&quality=90)
