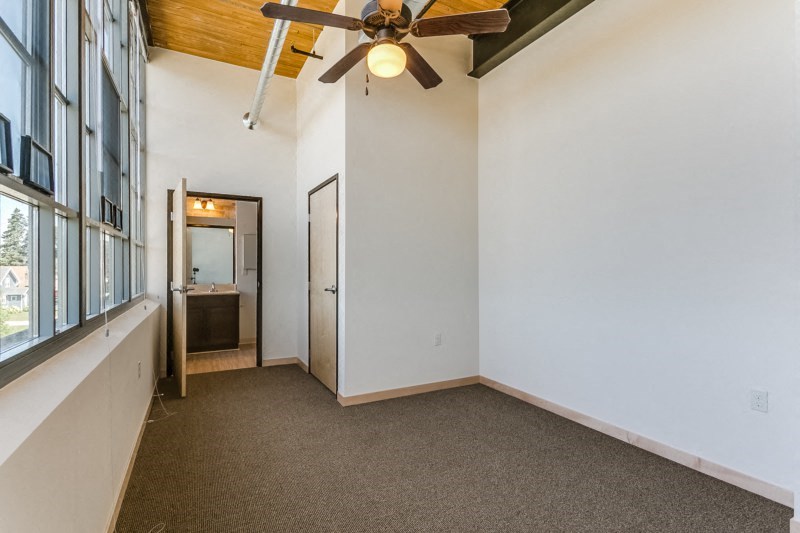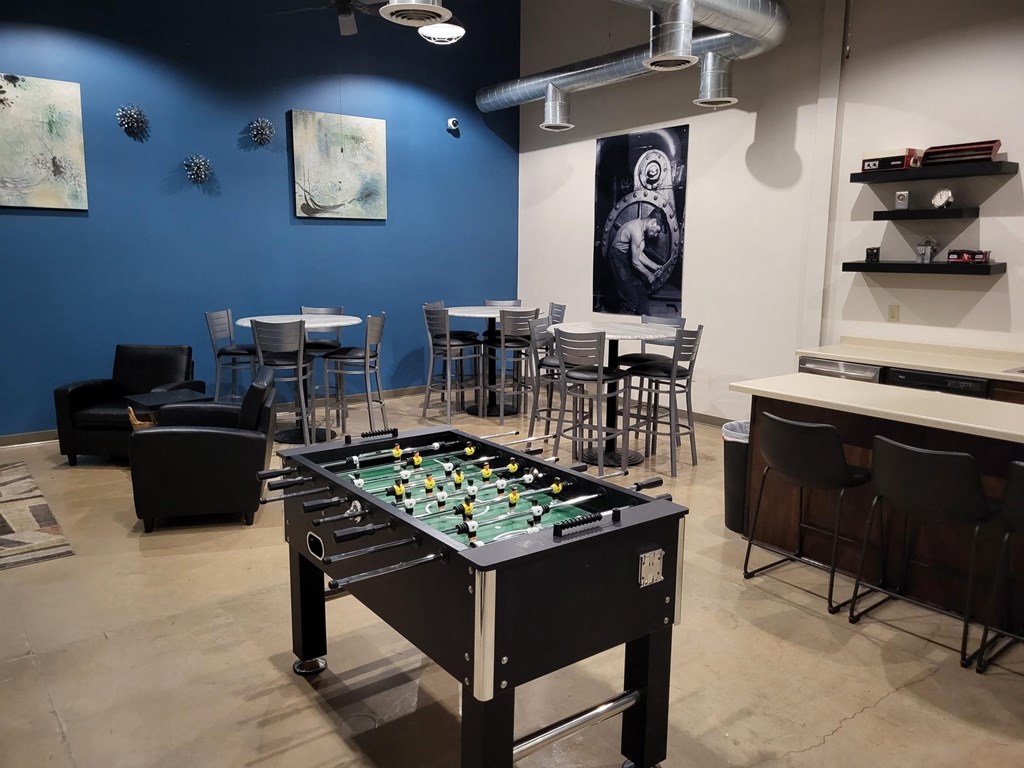Artist Lofts
2402 W. Franklin Street, Manitowoc, WI 54220
Beautiful, newly renovated loft-style apartments located in Manitowoc, WI! Some styles - ADA accessible. These 2 and 3-bedroom apartments have stainless steel appliances, including built-in microwave, dishwasher & garbage disposal. Amenities include elevator, on-site laundry facilities, exercise room, community room and on-site art gallery featuring local artists. Enjoy the FREE indoor parking area. This property is a nonsmoking, pet friendly community! Rent includes water, sewer & trash removal. Income restrictions apply. Stop in and visit with our on-site Community Manager during office hours to tour the property and fill out an application! Veterans encouraged to apply. Make Artist Lofts your new home! Professionally managed by Impact Management Group, LLC. View more Request your own private tour
Key Features
Eco Friendly / Green Living Features:
Energy Star Appliances
This property has an EcoScoreTM of 1 based on it's sustainable and green living features below.
Building Type: Apartment
Last Updated: Aug. 17, 2025, 4:31 a.m.
All Amenities
- Property
- In-home Storage Rooms
- On-Site Management
- 24 hr. Emergency Maintenance
- Elevator
- Community Room
- Pet Friendly Community*
- Unit
- Central Air Conditioning
- Window Coverings
- Kitchen
- Garbage Disposal
- Stainless Steel Energy Star Kitchen Appliance Package Including Microwave
- Health & Wellness
- Fitness Center
- Technology
- Cable Ready
- Wi-Fi in Common Areas
- Green
- Stainless Steel Energy Star Kitchen Appliance Package Including Microwave
- Pets
- Pet Friendly Community*
- Parking
- Off-Street Parking
- Garage Parking
Other Amenities
- Spacious Two- and Three-Bedroom Loft-style Apartments |
- Two- Full Bathrooms in each Apartment |
- Some Primary Bedrooms with Attached Bath |
- High-efficiency Gas Forced-air Heating |
- Industrial Chic Exposed Duct Work |
- Some Exposed Wood Ceilings and Beams |
- Hardwood Floors |
- High Ceilings |
- Large Closets |
- Water, Sewer, Trash Included |
- In-Home Laundry |
- Historic Building |
- Smoke-Free Building |
- Resident Controlled Entry |
- On-Site Laundry |
- On Bus-line |
Available Units
| Floorplan | Beds/Baths | Rent | Track |
|---|---|---|---|
| Apartments: 200, 300, 400, 500 |
2 Bed/2.0 Bath 998 sf |
$503 Available Now |
|
| Apartments: 201, 301, 401, 501 |
3 Bed/2.0 Bath 1,589 sf |
$1,256 Available Now |
|
| Apartments: 202, 302, 402, 502 |
2 Bed/2.0 Bath 1,313 sf |
$503 Available Now |
|
| Apartments: 203, 303, 403, 503 |
3 Bed/2.0 Bath 1,419 sf |
$999 - $1,256 Available Now |
|
| Apartments: 204, 304, 404, 504 |
2 Bed/2.0 Bath 1,385 sf |
$503 - $893 Available Now |
|
| Apartments: 205, 305, 405, 505 |
3 Bed/2.0 Bath 1,418 sf |
$999 - $1,031 Available Now |
|
| Apartments: 206, 306, 406, 506 |
2 Bed/2.0 Bath 1,333 sf |
$893 - $1,088 Available Now |
|
| Apartments: 207, 307, 407, 507 |
3 Bed/2.0 Bath 1,402 sf |
$999 - $1,031 Available Now |
|
| Apartments: 208, 308, 408, 508 |
2 Bed/2.0 Bath 1,136 sf |
$1,088 Available Now |
|
| Apartments: 209, 309, 409, 509 |
2 Bed/2.0 Bath 1,130 sf |
$1,250 Available Now |
Floorplan Charts
Apartments: 200, 300, 400, 500
2 Bed/2.0 Bath
998 sf SqFt
Apartments: 201, 301, 401, 501
3 Bed/2.0 Bath
1,589 sf SqFt
Apartments: 202, 302, 402, 502
2 Bed/2.0 Bath
1,313 sf SqFt
Apartments: 203, 303, 403, 503
3 Bed/2.0 Bath
1,419 sf SqFt
Apartments: 204, 304, 404, 504
2 Bed/2.0 Bath
1,385 sf SqFt
Apartments: 205, 305, 405, 505
3 Bed/2.0 Bath
1,418 sf SqFt
Apartments: 206, 306, 406, 506
2 Bed/2.0 Bath
1,333 sf SqFt
Apartments: 207, 307, 407, 507
3 Bed/2.0 Bath
1,402 sf SqFt
Apartments: 208, 308, 408, 508
2 Bed/2.0 Bath
1,136 sf SqFt
Apartments: 209, 309, 409, 509
2 Bed/2.0 Bath
1,130 sf SqFt






















.jpg?width=1024&quality=90)










.jpg?width=1024&quality=90)
.jpg?width=480&quality=90)