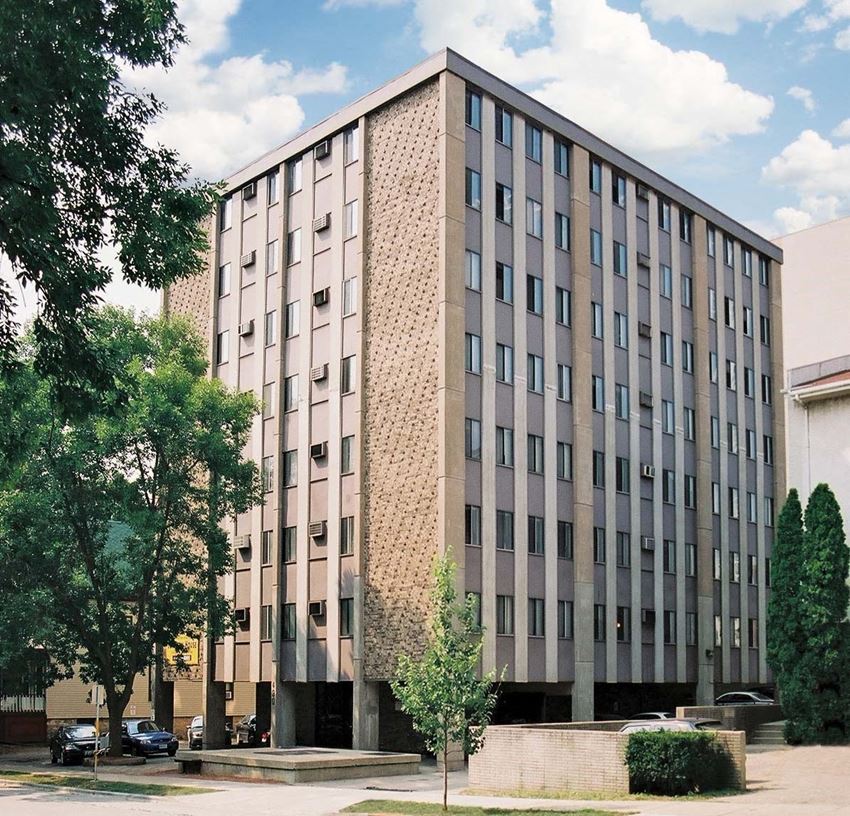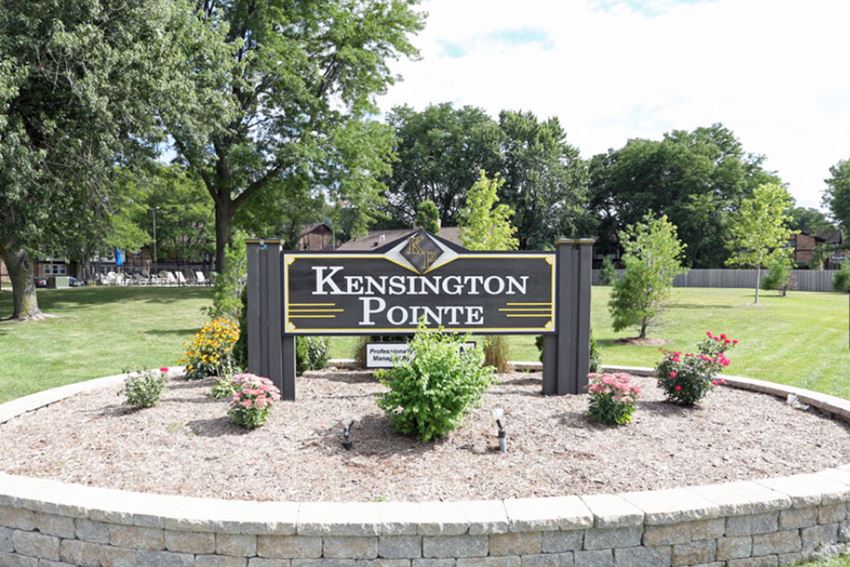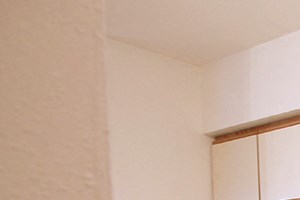Revelry
7449 Weekend Way, Madison, WI 53719
Revelry Living offers modern, vibrant living in Madison, WI. Enjoy a variety of floor plans including studio, one, two, and three-bedroom options. Each apartment boasts high-end finishes like quartz countertops, plank flooring, and custom closet organizers. Amenities include a rooftop deck, outdoor pool, fitness center, and more. Conveniently located near major employers and West Towne Mall, Revelry Living is the perfect place to create memorable moments and enjoy the merrymaker lifestyle. View more Request your own private tour
Key Features
Eco Friendly / Green Living Features:
Recycling
This property has an EcoScoreTM of 1 based on it's sustainable and green living features below.
Building Type: Apartment
Total Units: 191
Last Updated: June 28, 2025, 10:22 p.m.
All Amenities
- Property
- Elevator
- BBQ/Picnic Area
- On-Site Maintenance
- On-Site Management
- Clubhouse
- Controlled Access/Gated
- Neighborhood
- Public Transportation
- Unit
- Window Coverings
- Air Conditioner
- Carpeting
- Ceiling Fan
- Patio/Balcony
- Washer/Dryer
- Kitchen
- Refrigerator
- Dishwasher
- Microwave
- Health & Wellness
- Bike Racks
- Pool
- Fitness Center
- Free Weights
- Green
- Recycling
- Outdoor Amenities
- BBQ/Picnic Area
- Parking
- Off Street Parking
- Garage
Other Amenities
- Large Closets |
- Efficient Appliances |
- Electronic Thermostat |
- Wheelchair Access |
- Guest Room |
- Sundeck |
- Package Receiving |
- Recreation Room |
Available Units
| Floorplan | Beds/Baths | Rent | Track |
|---|---|---|---|
| A1JR |
1 Bed/1.0 Bath 547 sf |
$1,679 Available Now |
|
| A1JR - A |
1 Bed/1.0 Bath 0 sf |
$1,509 Available Now |
|
| A2JR |
1 Bed/1.0 Bath 657 sf |
$1,799 Available Now |
|
| A3JR |
1 Bed/1.0 Bath 653 sf |
$1,849 - $1,999 Available Now |
|
| B1 |
1 Bed/1.0 Bath 674 sf |
$1,735 - $2,049 Available Now |
|
| B1A |
1 Bed/1.0 Bath 0 sf |
$1,669 Available Now |
|
| B2 |
1 Bed/1.0 Bath 702 sf |
$1,795 - $2,049 Available Now |
|
| C1 |
2 Bed/2.0 Bath 1,047 sf |
$2,249 - $2,645 Available Now |
|
| C1A |
2 Bed/2.0 Bath 1,047 sf |
$2,625 Available Now |
|
| C2 |
2 Bed/2.0 Bath 1,065 sf |
$2,075 - $2,725 Available Now |
|
| C2a |
2 Bed/2.0 Bath 1,074 sf |
$2,220 - $2,615 Available Now |
|
| D1c |
3 Bed/2.0 Bath 0 sf |
$2,735 - $2,785 Available Now |
|
| D1d |
3 Bed/2.0 Bath 0 sf |
$2,555 - $2,605 Available Now |
|
| E1 |
0 Bed/1.0 Bath 449 sf |
$1,379 - $1,529 Available Now |
|
| E2 |
0 Bed/1.0 Bath 0 sf |
$1,499 - $1,675 Available Now |
|
| E3 |
0 Bed/1.0 Bath 509 sf |
$1,649 Available Now |
Floorplan Charts
A1JR
1 Bed/1.0 Bath
547 sf SqFt
A1JR - A
1 Bed/1.0 Bath
0 sf SqFt
A2JR
1 Bed/1.0 Bath
657 sf SqFt
A3JR
1 Bed/1.0 Bath
653 sf SqFt
B1
1 Bed/1.0 Bath
674 sf SqFt
B1A
1 Bed/1.0 Bath
0 sf SqFt
B2
1 Bed/1.0 Bath
702 sf SqFt
C1
2 Bed/2.0 Bath
1,047 sf SqFt
C1A
2 Bed/2.0 Bath
1,047 sf SqFt
C2
2 Bed/2.0 Bath
1,065 sf SqFt
C2a
2 Bed/2.0 Bath
1,074 sf SqFt
D1c
3 Bed/2.0 Bath
0 sf SqFt
D1d
3 Bed/2.0 Bath
0 sf SqFt
E1
0 Bed/1.0 Bath
449 sf SqFt
E2
0 Bed/1.0 Bath
0 sf SqFt
E3
0 Bed/1.0 Bath
509 sf SqFt
.jpg?width=1024&quality=90)
.jpg?width=1024&quality=90)


.jpg?width=1024&quality=90)






.jpg?width=1024&quality=90)





.jpg?width=1024&quality=90)



.jpg?width=1024&quality=90)








.jpg?width=1024&quality=90)


.jpg?width=1024&quality=90)
.jpg?width=1024&quality=90)
.jpg?width=1024&quality=90)
.jpg?width=1024&quality=90)
.jpg?width=1024&quality=90)
.jpg?width=1024&quality=90)
.jpg?width=1024&quality=90)
.jpg?width=1024&quality=90)
.jpg?width=1024&quality=90)

.jpg?width=1024&quality=90)
.jpg?width=1024&quality=90)
.jpg?width=1024&quality=90)
.jpg?width=1024&quality=90)
.jpg?width=1024&quality=90)
.jpg?width=1024&quality=90)










.jpg?width=1024&quality=90)


.jpg?width=1024&quality=90)

&cropxunits=300&cropyunits=200&width=1024&quality=90)


.jpg?width=1024&quality=90)

.jpg?crop=(0,0,300,200)&cropxunits=300&cropyunits=200&width=1024&quality=90)
&cropxunits=300&cropyunits=200&width=1024&quality=90)


&cropxunits=300&cropyunits=200&width=1024&quality=90)


.jpg?width=1024&quality=90)
.jpg?width=480&quality=90)