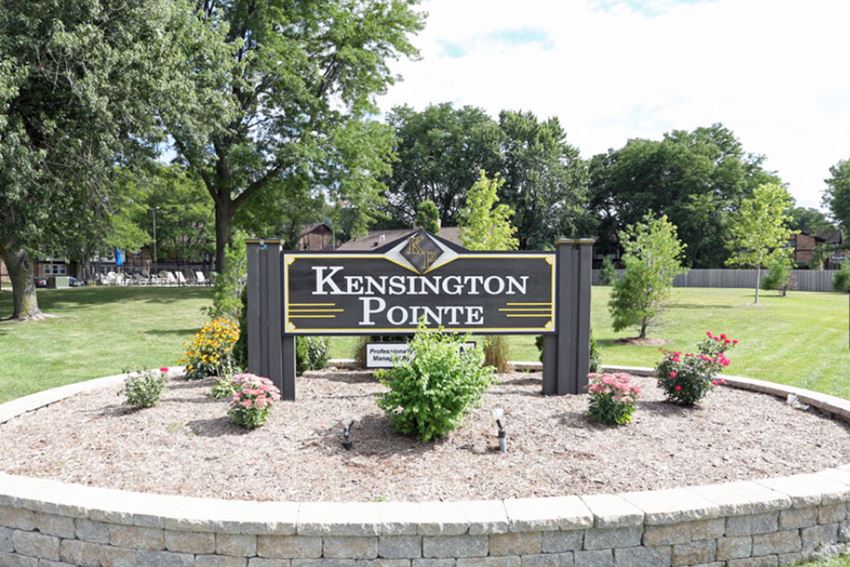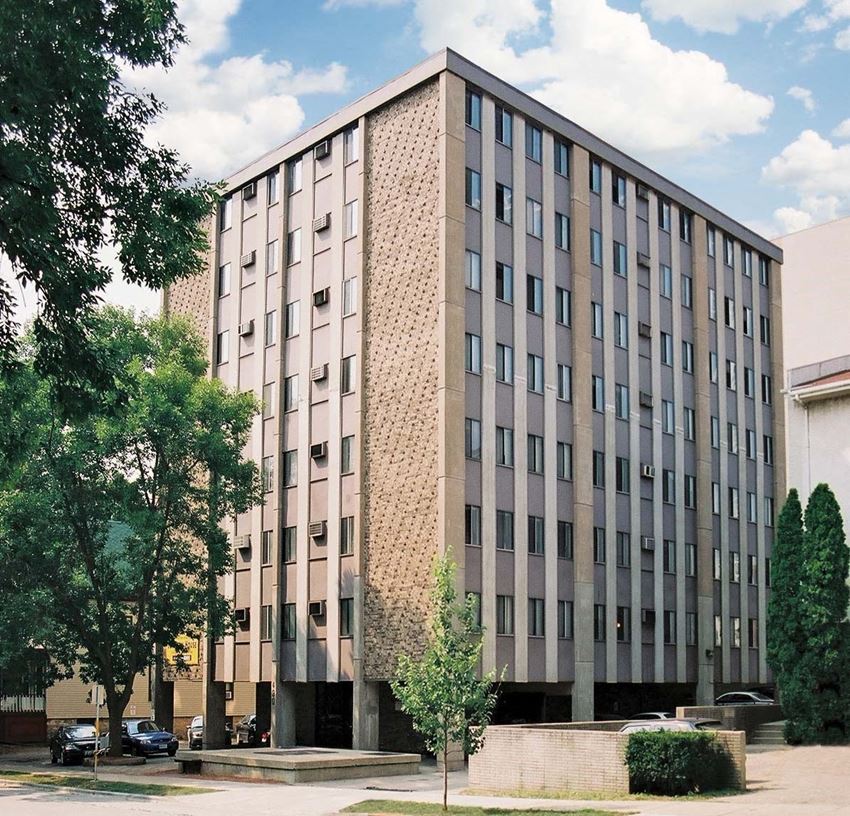EO Madison Yards
4702 Madison Yards Way, Madison, Wi 53705
Key Features
Eco Friendly / Green Living Features:
Energy Star Appliances
EV Car Chargers
This property has an EcoScoreTM of 2 based on it's sustainable and green living features below.
Building Type: Apartment
Total Units: 273
Last Updated: Sept. 17, 2025, 10:49 a.m.
All Amenities
- Property
- Pet-Friendly Community
- Conference Room
- Bike Repair Lounge & Indoor Storage
- Vibrant Clubhouse & Game Room
- 24-Hour Maintenance
- On-Site Management Team
- Smoke-Free Community
- Unit
- In-unit Washer & Dryer
- Carpet in Bedrooms
- Private Patios & Balconies*
- Kitchen
- White Quartz Countertops
- Health & Wellness
- Bike Repair Lounge & Indoor Storage
- State-of-the-Art Fitness Center with Yoga Studio
- Walkable/Bikeable Location
- Green
- GE Stainless Steel Energy Star Appliances
- Pets
- Carpet in Bedrooms
- Pet Washing Station
- Outdoor Amenities
- Outdoor Grilling Areas & Fire Pit
Other Amenities
- 9’ to 11’ Ceiling Heights |
- Floor-to-Ceiling Windows* with Roller Shades |
- Large Walk-in Closets with Additional Shelving |
- Digital Thermostats |
- Light Wood Vinyl Tile in Main Living Areas |
- White Subway Tile Backsplash |
- Gray & White Two-toned Kitchen Cabinetry |
- Custom Pendant Lighting |
- Concrete Ceilings* |
- Oversized Bathtubs & Showers |
- Views of Downtown Madison, Lake Mendota, and Lake Monona |
- *Select Apartment Homes |
- Boutique-Style Lobby |
- Co-working Spaces |
- Demonstration Kitchen with Private Dining Room |
- Rooftop Lounge with Stunning Views |
- Planned Social Events for Residents |
- 24-Hour Package Room & Amazon Lockers |
- Local Discounts for Residents |
- Directly Adjacent to Brand-new Whole Foods |
- Controlled Building Access |
- Short Commute to University of Wisconsin – Madison, UW Health University Hospital, Epic, Zendesk, Exact Sciences, and the Wisconsin State Capitol |
Available Units
| Floorplan | Beds/Baths | Rent | Track |
|---|---|---|---|
| A1 |
1 Bed/1.0 Bath 698 sf |
$2,215 Available Now |
|
| A10 |
1 Bed/1.0 Bath 792 sf |
Ask for Pricing Available Now |
|
| A11 |
1 Bed/1.0 Bath 799 sf |
$1,800 - $2,350 Available Now |
|
| A12 |
1 Bed/1.0 Bath 804 sf |
$2,220 Available Now |
|
| A13 |
1 Bed/1.0 Bath 813 sf |
Ask for Pricing Available Now |
|
| A14 - One Bedroom + Den |
1 Bed/1.0 Bath 848 sf |
$2,305 Available Now |
|
| A15 |
1 Bed/1.0 Bath 861 sf |
Ask for Pricing Available Now |
|
| A16 - One Bedroom + Den |
1 Bed/1.0 Bath 872 sf |
$2,350 Available Now |
|
| A17 - One Bedroom + Den |
1 Bed/1.0 Bath 918 sf |
$2,445 Available Now |
|
| A18 - One Bedroom + Den |
1 Bed/1.0 Bath 942 sf |
Ask for Pricing Available Now |
|
| A19 - One Bedroom + Den |
2 Bed/1.5 Bath 956 sf |
Ask for Pricing Available Now |
|
| A2 |
1 Bed/1.0 Bath 699 sf |
$1,950 Available Now |
|
| A3 |
1 Bed/1.0 Bath 706 sf |
$2,245 - $2,300 Available Now |
|
| A4 |
1 Bed/1.0 Bath 720 sf |
Ask for Pricing Available Now |
|
| A5 |
1 Bed/1.0 Bath 728 sf |
$1,710 - $2,185 Available Now |
|
| A6 |
1 Bed/1.0 Bath 734 sf |
Ask for Pricing Available Now |
|
| A7 |
1 Bed/1.0 Bath 750 sf |
$2,400 Available Now |
|
| A8 |
1 Bed/1.0 Bath 765 sf |
$2,100 Available Now |
|
| A9 |
1 Bed/1.0 Bath 768 sf |
Ask for Pricing Available Now |
|
| C1 |
2 Bed/2.0 Bath 966 sf |
$2,865 Available Now |
|
| C2 |
2 Bed/2.0 Bath 1,028 sf |
$3,030 - $3,235 Available Now |
|
| C3 |
2 Bed/2.0 Bath 1,033 sf |
$3,320 Available Now |
|
| C4 |
2 Bed/2.0 Bath 1,077 sf |
$2,613 - $3,165 Available Now |
|
| C5 |
2 Bed/2.0 Bath 1,082 sf |
$3,150 - $3,435 Available Now |
|
| C6 |
2 Bed/2.0 Bath 1,119 sf |
$3,365 Available Now |
|
| C7 |
2 Bed/2.0 Bath 1,137 sf |
$3,350 - $3,435 Available Now |
|
| C8 |
2 Bed/2.0 Bath 1,250 sf |
Ask for Pricing Available Now |
|
| C9 |
2 Bed/2.0 Bath 1,326 sf |
$3,980 Available Now |
|
| S1 |
0 Bed/1.0 Bath 547 sf |
$1,710 Available Now |
|
| S2 |
0 Bed/1.0 Bath 548 sf |
Ask for Pricing Available Now |
|
| S3 |
0 Bed/1.0 Bath 548 sf |
Ask for Pricing Available Now |
|
| S4 |
0 Bed/1.0 Bath 572 sf |
Ask for Pricing Available Now |
|
| S5 |
0 Bed/1.0 Bath 594 sf |
Ask for Pricing Available Now |
Floorplan Charts
[{'date': '2025-07-13 00:04:34.421000', 'lowrent': 'Ask for Pricing'}, {'date': '2025-09-17 10:49:49.050000', 'lowrent': '$2,215'}]
[{'date': '2025-07-13 00:04:32.622000', 'lowrent': '$2,160 - $2,300'}, {'date': '2025-07-20 12:44:42.535000', 'lowrent': '$2,160'}, {'date': '2025-07-29 00:54:17.166000', 'lowrent': '$2,160 - $2,350'}, {'date': '2025-08-31 23:18:40.760000', 'lowrent': '$1,800 - $2,350'}]
[{'date': '2025-07-13 00:04:35.003000', 'lowrent': 'Ask for Pricing'}, {'date': '2025-07-29 00:54:17.267000', 'lowrent': '$2,220'}]
[{'date': '2025-07-13 00:04:32.715000', 'lowrent': '$2,305 - $2,400'}, {'date': '2025-07-20 12:44:42.590000', 'lowrent': '$2,305'}, {'date': '2025-08-31 23:18:41.089000', 'lowrent': '$2,305'}]
[{'date': '2025-07-13 00:04:32.810000', 'lowrent': '$2,350 - $2,365'}, {'date': '2025-07-29 00:54:16.276000', 'lowrent': '$2,350'}]
[{'date': '2025-07-13 00:04:34.521000', 'lowrent': 'Ask for Pricing'}, {'date': '2025-07-20 12:44:42.315000', 'lowrent': '$1,950'}]
[{'date': '2025-07-13 00:04:33.368000', 'lowrent': '$2,165'}, {'date': '2025-08-03 07:49:05.903000', 'lowrent': '$2,040 - $2,165'}, {'date': '2025-08-15 00:01:12.255000', 'lowrent': '$2,040 - $2,185'}, {'date': '2025-08-31 23:18:40.587000', 'lowrent': '$1,710 - $2,185'}]
[{'date': '2025-07-13 00:04:34.611000', 'lowrent': 'Ask for Pricing'}, {'date': '2025-07-20 12:44:42.479000', 'lowrent': '$2,005'}]
[{'date': '2025-07-13 00:04:34.705000', 'lowrent': 'Ask for Pricing'}, {'date': '2025-09-17 10:49:49.173000', 'lowrent': '$2,400'}]
[{'date': '2025-07-13 00:04:32.998000', 'lowrent': '$3,150 - $3,320'}, {'date': '2025-07-20 12:44:42.755000', 'lowrent': '$3,320'}]
[{'date': '2025-07-13 00:04:33.094000', 'lowrent': '$3,135 - $3,165'}, {'date': '2025-08-15 00:01:11.314000', 'lowrent': '$2,613 - $3,165'}]
[{'date': '2025-07-13 00:04:33.188000', 'lowrent': '$3,150'}, {'date': '2025-08-03 07:49:04.729000', 'lowrent': '$3,150 - $3,435'}]
[{'date': '2025-07-13 00:04:33.846000', 'lowrent': '$3,980'}, {'date': '2025-08-03 07:49:04.905000', 'lowrent': '$3,980'}]
[{'date': '2025-07-13 00:04:33.943000', 'lowrent': 'Ask for Pricing'}, {'date': '2025-08-15 00:01:11.820000', 'lowrent': '$1,710'}, {'date': '2025-09-11 06:33:11.010000', 'lowrent': '$1,710'}]
[{'date': '2025-07-13 00:04:34.231000', 'lowrent': 'Ask for Pricing'}, {'date': '2025-07-29 00:54:16.759000', 'lowrent': '$1,890 - $1,900'}]
A1
1 Bed/1.0 Bath
698 sf SqFt
A11
1 Bed/1.0 Bath
799 sf SqFt
A12
1 Bed/1.0 Bath
804 sf SqFt
A14 - One Bedroom + Den
1 Bed/1.0 Bath
848 sf SqFt
A16 - One Bedroom + Den
1 Bed/1.0 Bath
872 sf SqFt
A2
1 Bed/1.0 Bath
699 sf SqFt
A5
1 Bed/1.0 Bath
728 sf SqFt
A6
1 Bed/1.0 Bath
734 sf SqFt
A7
1 Bed/1.0 Bath
750 sf SqFt
C3
2 Bed/2.0 Bath
1,033 sf SqFt
C4
2 Bed/2.0 Bath
1,077 sf SqFt
C5
2 Bed/2.0 Bath
1,082 sf SqFt
C9
2 Bed/2.0 Bath
1,326 sf SqFt
S1
0 Bed/1.0 Bath
547 sf SqFt
S4
0 Bed/1.0 Bath
572 sf SqFt

.jpg?width=1024&quality=90)
.jpg?width=1024&quality=90)
.jpg?width=1024&quality=90)
.jpg?width=1024&quality=90)
.jpg?width=1024&quality=90)



.jpg?width=1024&quality=90)
.jpg?width=1024&quality=90)
.jpg?width=1024&quality=90)
.jpg?width=1024&quality=90)
.jpg?width=1024&quality=90)
.jpg?width=1024&quality=90)
.jpg?width=1024&quality=90)
.jpg?width=1024&quality=90)
.jpg?width=1024&quality=90)
.jpg?width=1024&quality=90)
.jpg?width=1024&quality=90)
.jpg?width=1024&quality=90)
.jpg?width=1024&quality=90)
.jpg?width=1024&quality=90)
.jpg?width=1024&quality=90)
.jpg?width=1024&quality=90)
.jpg?width=1024&quality=90)
.jpg?width=1024&quality=90)
.jpg?width=1024&quality=90)
.jpg?width=1024&quality=90)
.jpg?width=1024&quality=90)
.jpg?width=1024&quality=90)
.jpg?width=1024&quality=90)
.jpg?width=1024&quality=90)
.jpg?width=1024&quality=90)
.jpg?width=1024&quality=90)
.jpg?width=1024&quality=90)
.jpg?width=1024&quality=90)
.jpg?width=1024&quality=90)
.jpg?width=1024&quality=90)
.jpg?width=1024&quality=90)
.jpg?width=1024&quality=90)
.jpg?width=1024&quality=90)
.jpg?width=1024&quality=90)
.jpg?width=1024&quality=90)
.jpg?width=1024&quality=90)
.jpg?width=1024&quality=90)
.jpg?width=1024&quality=90)
.jpg?width=1024&quality=90)
.jpg?width=1024&quality=90)
.jpg?width=1024&quality=90)






















.jpg?width=480&quality=90)










.jpg?width=1024&quality=90)

.jpg?width=1024&quality=90)
&cropxunits=300&cropyunits=200&width=1024&quality=90)


.jpg?width=1024&quality=90)
&cropxunits=300&cropyunits=200&width=1024&quality=90)




.jpg?width=1024&quality=90)

.jpg?width=480&quality=90)
&cropxunits=300&cropyunits=200&width=1024&quality=90)