Cottages On Main
818 W. Main Street, Hortonville, WI 54944
Key Features
Eco Friendly / Green Living Features:
Green Community
Recycling
This property has an EcoScoreTM of 1.5 based on it's sustainable and green living features below.
Building Type: Apartment
Last Updated: July 31, 2025, 2:22 a.m.
All Amenities
- Property
- Extra Storage
- On-Site Maintenance
- On-Site Management
- Business Center
- Clubhouse
- Smoke Free Community
- Community Patio
- Community Activities and Resident Events
- Unit
- W/D Hookup
- Window Coverings
- Ceiling Fan
- Private Patio
- Community Patio
- Kitchen
- Dishwasher
- Disposal
- Health & Wellness
- Fitness Center
- Smoke Free Community
- Technology
- Cable Ready
- High Speed Internet
- Basic Cable
- basic cable
- Green
- Green Building
- On-site Recycling Service
- Pets
- Pet Friendly Building
- Parking
- Attached Garage
- Off Street Parking
Other Amenities
- Large Closets |
- Efficient Appliances |
- Contemporary Design |
- Central (Gas) Heat & AC |
- Individual Private Entry |
- Brand NEW Cabinets & Fixtures |
- Walk-in Closets |
- Brand New Efficient Windows |
- Laundry Facilities |
- Excellent Accessibility Features |
Available Units
| Floorplan | Beds/Baths | Rent | Track |
|---|---|---|---|
| Clubhouse |
2 Bed/2.0 Bath 2,004 sf |
Ask for Pricing Available Now |
|
| Floor Plan 1 |
2 Bed/1.0 Bath 1,306 sf |
$1,199 Available Now |
|
| Floor Plan 2 |
2 Bed/1.0 Bath 1,306 sf |
Ask for Pricing Available Now |
|
| Floor Plan 3 |
2 Bed/1.0 Bath 1,442 sf |
Ask for Pricing Available Now |
|
| Floor Plan 4 |
3 Bed/2.0 Bath 1,671 sf |
Ask for Pricing Available Now |
|
| Floor Plan 5 |
3 Bed/2.0 Bath 1,534 sf |
Ask for Pricing Available Now |
|
| Floor Plan 6 |
3 Bed/2.0 Bath 1,538 sf |
Ask for Pricing Available Now |
|
| Floor Plan 7 |
3 Bed/2.0 Bath 1,841 sf |
Ask for Pricing Available Now |
|
| Floor Plan 8 |
3 Bed/2.5 Bath 1,671 sf |
Ask for Pricing Available Now |
Floorplan Charts
[{'date': '2022-06-11 23:00:46.191000', 'lowrent': 'Call for details'}, {'date': '2025-03-11 22:52:06.651000', 'lowrent': 'Ask for Pricing'}]
[{'date': '2022-06-11 23:00:46.089000', 'lowrent': 'Call for details'}, {'date': '2025-03-11 22:52:06.248000', 'lowrent': '$971 - $1,154'}, {'date': '2025-03-20 14:12:17.582000', 'lowrent': '$971'}, {'date': '2025-04-13 12:14:19.267000', 'lowrent': 'Ask for Pricing'}, {'date': '2025-07-10 01:13:01.174000', 'lowrent': '$1,199'}]
[{'date': '2022-06-11 23:00:46.139000', 'lowrent': 'Call for details'}, {'date': '2025-03-11 22:52:06.553000', 'lowrent': 'Ask for Pricing'}]
[{'date': '2022-06-11 23:00:46.042000', 'lowrent': 'Call for details'}, {'date': '2025-03-11 22:52:06.443000', 'lowrent': 'Ask for Pricing'}]
[{'date': '2022-06-11 23:00:46.243000', 'lowrent': '$559'}, {'date': '2025-03-11 22:52:06.753000', 'lowrent': 'Ask for Pricing'}]
[{'date': '2022-06-11 23:00:46.346000', 'lowrent': 'Call for details'}, {'date': '2025-03-11 22:52:06.849000', 'lowrent': 'Ask for Pricing'}]
[{'date': '2022-06-11 23:00:46.394000', 'lowrent': 'Call for details'}, {'date': '2025-03-11 22:52:06.954000', 'lowrent': 'Ask for Pricing'}]
[{'date': '2022-06-11 23:00:46.442000', 'lowrent': 'Call for details'}, {'date': '2025-03-11 22:52:07.059000', 'lowrent': 'Ask for Pricing'}]
[{'date': '2022-06-11 23:00:46.294000', 'lowrent': '$1,099'}, {'date': '2025-03-11 22:52:06.343000', 'lowrent': '$1,166'}, {'date': '2025-03-20 14:12:17.680000', 'lowrent': '$1,060'}, {'date': '2025-05-12 18:28:18.877000', 'lowrent': 'Ask for Pricing'}, {'date': '2025-05-16 23:21:04.156000', 'lowrent': '$1,060'}, {'date': '2025-05-20 13:32:08.437000', 'lowrent': 'Ask for Pricing'}]
Clubhouse
2 Bed/2.0 Bath
2,004 sf SqFt
Floor Plan 1
2 Bed/1.0 Bath
1,306 sf SqFt
Floor Plan 2
2 Bed/1.0 Bath
1,306 sf SqFt
Floor Plan 3
2 Bed/1.0 Bath
1,442 sf SqFt
Floor Plan 4
3 Bed/2.0 Bath
1,671 sf SqFt
Floor Plan 5
3 Bed/2.0 Bath
1,534 sf SqFt
Floor Plan 6
3 Bed/2.0 Bath
1,538 sf SqFt
Floor Plan 7
3 Bed/2.0 Bath
1,841 sf SqFt
Floor Plan 8
3 Bed/2.5 Bath
1,671 sf SqFt
&cropxunits=300&cropyunits=222&width=1024&quality=90)
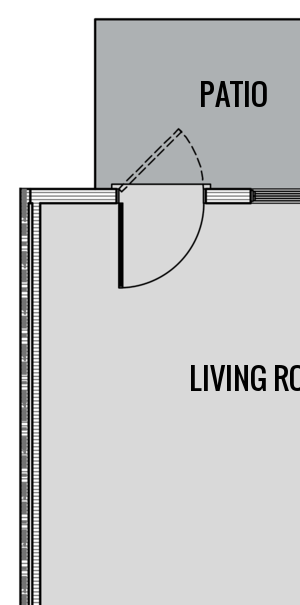&cropxunits=300&cropyunits=605&width=480&quality=90)
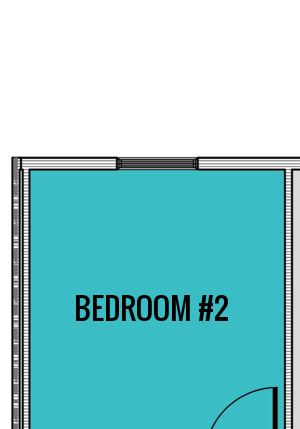&cropxunits=300&cropyunits=429&width=480&quality=90)
.png?crop=(0,0,300,321)&cropxunits=300&cropyunits=321&width=480&quality=90)
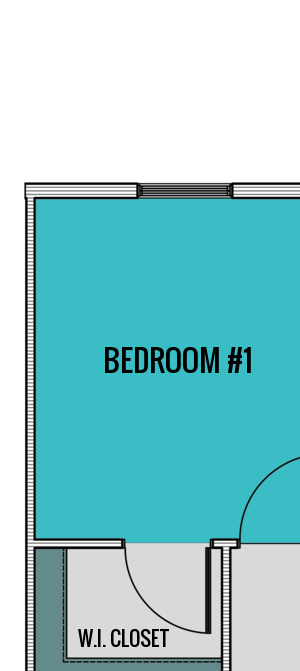&cropxunits=300&cropyunits=671&width=480&quality=90)
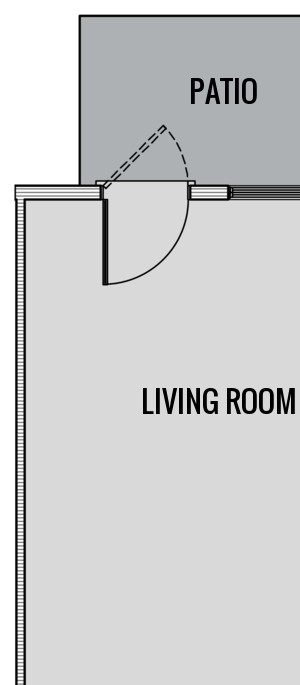&cropxunits=300&cropyunits=685&width=480&quality=90)
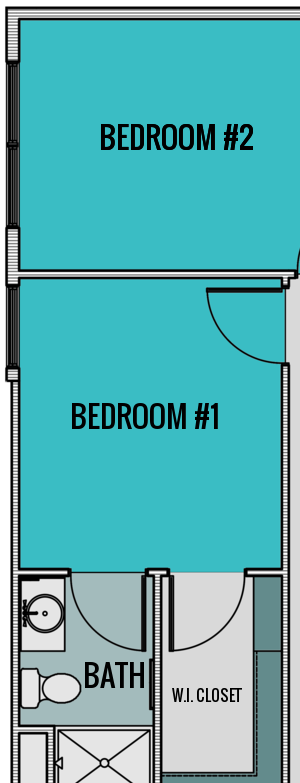&cropxunits=300&cropyunits=783&width=480&quality=90)
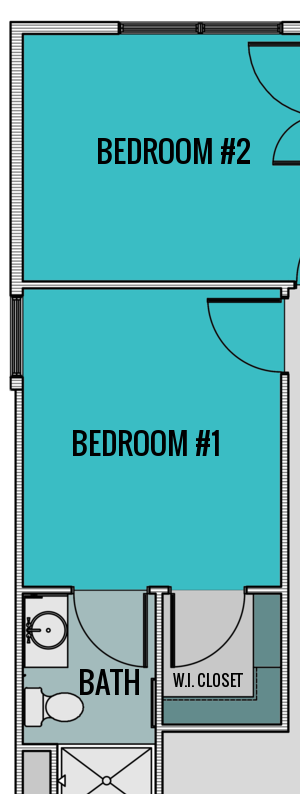&cropxunits=300&cropyunits=794&width=480&quality=90)
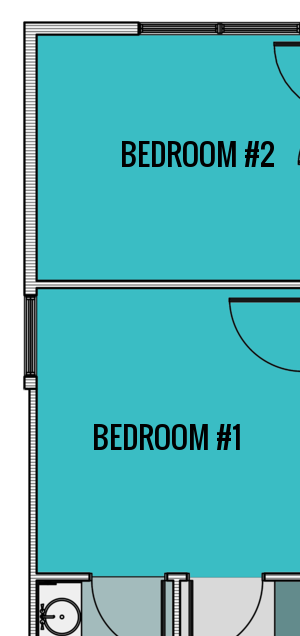&cropxunits=300&cropyunits=636&width=480&quality=90)
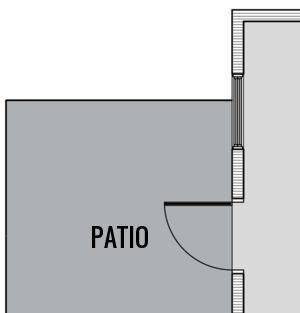&cropxunits=300&cropyunits=313&width=480&quality=90)