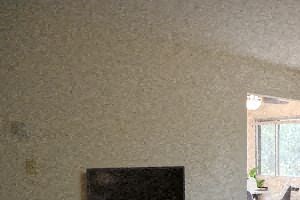Parkside Apartments
5992 S. Kurtz Road #4, Hales Corners, WI 53130
It's the extraordinary amenities of Hales Corners Park that enrich the fabric of this community. From its swimming pool, playground, tennis, basketball courts and library to the epicenter of the Village Fourth of July fireworks display, this is Parkside's backyard, and it's all available to our residents. Overlooking Hale Creek and the woodlands that surround it, Parkside offers a variety of floor plans, including Townhomes and apartments. Our Townhome Residences have both two and three bedroom designs, each with a full basement and washer/dryer hookups. The Garden, Parkview and Creekside Residences offer spacious one and two bedrooms featuring unbelievable privacy and amenities, with lofts and dens as well. At Parkside, you'll find the convenience of being close to a wide range of dining and shopping options with easy access to both Milwaukee and Waukesha counties. Parents, you will be glad to know that you will be living within the highly regarded Whitnall School District. You will love coming home to Parkside! View more Request your own private tour
Key Features
Eco Friendly / Green Living Features:
Recycling
This property has an EcoScoreTM of 1 based on it's sustainable and green living features below.
Building Type: Apartment
Total Units: 120
Last Updated: April 24, 2025, 9:16 a.m.
Telephone: (414) 800-2529
All Amenities
- Property
- Extra Storage
- Pet Friendly Community
- On-Site Maintenance
- *Garden Residences Offer Community Entry, Storage, Laundry, Heat and Hot Water Utility
- Unit
- Patio/Balcony Options
- In-Home Washer/Dryer in Select Styles
- Ceiling Fan in Loft Options and Townhomes
- Central Air Conditioning in Parkside Addition
- Kitchen
- Fully Equipped Kitchen with Range/Oven, Refrigerator, Disposal, and Dishwasher
- Green
- Property Wide Recycling
- Pets
- Pet Friendly Community
- Parking
- 1 Car Garages + Underground Parking In Select Phases
- Abundant Surface Parking
Other Amenities
- Laundry Hook-Up in Townhomes |
- Private Entry Options |
- Powder room on first floor with full bath on upper bedroom level |
- Den, Second Level Loft, and Cathedral Ceiling Options |
- On Site Laundry |
- Walking Trails |
- Highly Regarded Whitnall School District |
- On-Site Professional Management |
Available Units
| Floorplan | Beds/Baths | Rent | Track |
|---|---|---|---|
| 2 Bed, 1.5 Bath Townhome |
2 Bed/1.5 Bath 0 sf |
$1,617 - $3,969 Available Now |
|
| 3 Bed, 1.5 Bath Townhome |
3 Bed/1.5 Bath 0 sf |
Ask for Pricing Available Now |
|
| Phase 1 - 1 Bed, 1 Bath Garden |
1 Bed/1.0 Bath 0 sf |
Ask for Pricing Available Now |
|
| Phase 1 - 2 Bed, 1 Bath Garden (D) |
2 Bed/1.0 Bath 0 sf |
Ask for Pricing Available Now |
|
| Phase 1 - 2 Bed, 1 Bath Garden (F) |
2 Bed/1.0 Bath 0 sf |
Ask for Pricing Available Now |
|
| Phase 1 - 2 Bed, 1 Bath Garden Deluxe |
2 Bed/1.0 Bath 0 sf |
Ask for Pricing Available Now |
|
| Phase 1 - 2 Bed, 1 Bath Garden Upper (D1) |
2 Bed/1.0 Bath 0 sf |
Ask for Pricing Available Now |
|
| Phase 2 - 1 Bed, 1 Bath + Den Creekside Loft |
1 Bed/1.0 Bath 0 sf |
Ask for Pricing Available Now |
|
| Phase 2 - 1 Bed, 1 Bath Creekside Lower (B) |
1 Bed/1.0 Bath 0 sf |
$1,487 - $4,689 Available Now |
|
| Phase 2 - 2 Bed, 1 Bath + Den, Creekside Loft |
2 Bed/1.0 Bath 0 sf |
Ask for Pricing Available Now |
|
| Phase 2 - 2 Bed, 1 Bath + Den, Park Loft Upper |
2 Bed/1.0 Bath 0 sf |
Ask for Pricing Available Now |
|
| Phase 2 - 2 Bed, 1 Bath Creekside Lower (A) |
2 Bed/1.0 Bath 0 sf |
Ask for Pricing Available Now |
|
| Phase 2 - 2 Bed, 1 Bath Park Lower |
2 Bed/1.0 Bath 0 sf |
Ask for Pricing Available Now |
|
| Phase 3 - 1 Bed, 1 Bath + Den Lower |
1 Bed/1.0 Bath 0 sf |
Ask for Pricing Available Now |
|
| Phase 3 - 2 Bed + Den, 1 Bath Upper |
2 Bed/1.0 Bath 0 sf |
Ask for Pricing Available Now |
|
| Phase 3 - 2 Bed, 1 Bath Lower |
2 Bed/1.0 Bath 0 sf |
Ask for Pricing Available Now |




.jpg?width=1024&quality=90)
&cropxunits=300&cropyunits=142&width=1024&quality=90)
&cropxunits=300&cropyunits=170&width=1024&quality=90)


.jpg?crop=(0,0,300,225)&cropxunits=300&cropyunits=225&width=1024&quality=90)
&cropxunits=300&cropyunits=170&width=1024&quality=90)




.jpg?width=1024&quality=90)
.jpg?width=1024&quality=90)



.jpg?width=1024&quality=90)
.jpg?width=1024&quality=90)


.jpg?width=1024&quality=90)

.jpg?width=1024&quality=90)

.png?crop=(0,0,300,251)&cropxunits=300&cropyunits=251&width=1024&quality=90)
.jpg?crop=(0,0,300,200)&cropxunits=300&cropyunits=200&width=1024&quality=90)
.jpg?crop=(0,0,300,232)&cropxunits=300&cropyunits=232&width=1024&quality=90)
.jpg?width=1024&quality=90)
.jpg?width=1024&quality=90)
.jpg?width=1024&quality=90)
.jpg?width=1024&quality=90)
.jpg?width=1024&quality=90)
&cropxunits=300&cropyunits=176&width=1024&quality=90)
&cropxunits=300&cropyunits=200&width=1024&quality=90)
