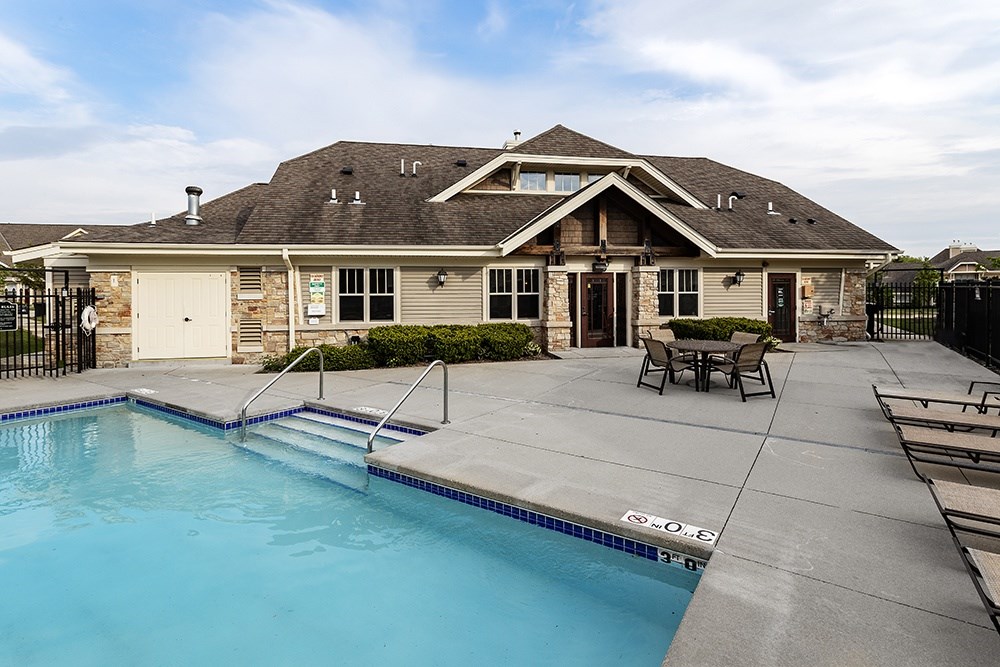The Orchard Apartments
c/o 5049 S. Falcon Glen Blvd., Greenfield, WI 53228
Since 1847 an apple orchard has been a landmark on this historic ridge beside what was once the log cabin Root Creek Post Office. Today, that same orchard is reserved for the residents of The Orchard in this visually stunning community with a premier location. The Orchard‘s impressive lannon stone design surrounds a fountain-graced pond and overlooks wood preservation areas, allowing residents to enjoy a quiet retreat. Sumptuous master bedroom suites with private baths, well designed kitchens and attached garages offer extraordinary living space. Appointed with extensive woodwork, fine cabinetry, unique columns, high ceilings, oversized windows and fireplaces, these residences will satisfy the most discriminating tastes. Much has changed since 1847. The simple plank road is now Forest Home Avenue, just minutes to freeway convenience, fine shopping, restaurants and the Whitnall area’s excellent schools. The Orchard…a landmark community you’ll be proud to call home. View more Request your own private tour
Key Features
Eco Friendly / Green Living Features:
Recycling
This property has an EcoScoreTM of 1 based on it's sustainable and green living features below.
Building Type: Apartment
Last Updated: June 29, 2025, 8:47 a.m.
All Amenities
- Property
- Pet Friendly Community w/ Doggy Stations
- 24 Hour Emergency Maintenance
- Access to Falcon Glen Clubhouse
- Unit
- Full-size Washer & Dryer In-unit
- Patio/Balcony
- Gas Fireplaces with White Wood Mantle and Ceramic Tile Surround
- Kitchen
- Premium kitchen appliance package featuring refrigerator, stove, microwave, dishwasher, disposal, and ice maker
- Premium high definition laminate countertops in kitchens
- Health & Wellness
- Access to Falcon Glen Pool
- Access to Falcon Glen Fitness Center
- Green
- Property Wide Recycling
- Pets
- Pet Friendly Community w/ Doggy Stations
- Parking
- Attached 1 and 2 Car Garages
- Off Street Parking
Other Amenities
- High Ceilings |
- Unique Custom Amenities |
- Large Closets |
- Cherry, café or natural stained maple kitchen cabinets with full overlay doors and 36” uppers |
- Private Entrances |
- Craftsman-style wide white painted woodwork with paneled doors and columns |
- Brushed silver lever hardware throughout |
- Matte finish molded marble vanity tops and picture-frame mirrors in bathrooms |
- State-of-the-art climate control system with individual thermostats |
- Sidewalk Access to The Root River Parkway and Oak Leaf Trails |
- Private Entrances |
Available Units
| Floorplan | Beds/Baths | Rent | Track |
|---|---|---|---|
| 2 Bed, 2 Bath + Den w/ 1 Car Garage - Lower Exterior |
2 Bed/2.0 Bath 1 sf |
$1,989 - $6,688 Available Now |
|
| 2 Bed, 2 Bath + Den w/ 1 Car Garage - Lower Interior |
2 Bed/2.0 Bath 1 sf |
$1,872 - $3,371 |
|
| 2 Bed, 2 Bath + Den w/ 1 Car Garage - Upper Exterior |
2 Bed/2.0 Bath 1 sf |
Ask for Pricing |
|
| 2 Bed, 2 Bath + Den w/ 1 Car Garage - Upper Interior |
2 Bed/2.0 Bath 1 sf |
$1,997 - $3,531 |
|
| 2 Bed, 2 Bath Corner Upper w/ Tandem 2 Car Garage |
2 Bed/2.0 Bath 1,495 sf |
$1,888 - $7,843 Available Now |
|
| 2 Bed, 2 Bath w/ Tandem 2 Car Garage - Upper Exterior |
2 Bed/2.0 Bath 1 sf |
$1,730 - $3,509 |
|
| 2 Bed, 2 Bath w/ Tandem 2 Car Garage - Upper Interior |
2 Bed/2.0 Bath 1,342 sf |
$1,698 - $4,908 Available Now |
|
| 3 Bed, 2 Bath + Den w/ 1 Car Garage - Lower Interior |
3 Bed/2.0 Bath 2 sf |
Ask for Pricing |
|
| 3 Bed, 2 Bath + Den w/ 2 Car Garage - Lower Exterior |
3 Bed/2.0 Bath 2 sf |
$2,880 - $5,886 |
|
| 3 Bed, 2 Bath + Den w/ 2 Car Garage- Lower Exterior |
3 Bed/2.0 Bath 2 sf |
$2,682 - $7,438 Available Now |
|
| 3 Bed, 2 Bath w/ Tandem 2 Car Garage - ADA Unit - Lower Interior |
3 Bed/2.0 Bath 1 sf |
Ask for Pricing |
Floorplan Charts
2 Bed, 2 Bath + Den w/ 1 Car Garage - Lower Exterior
2 Bed/2.0 Bath
1 sf SqFt
2 Bed, 2 Bath + Den w/ 1 Car Garage - Lower Interior
2 Bed/2.0 Bath
1 sf SqFt
2 Bed, 2 Bath + Den w/ 1 Car Garage - Upper Exterior
2 Bed/2.0 Bath
1 sf SqFt
2 Bed, 2 Bath + Den w/ 1 Car Garage - Upper Interior
2 Bed/2.0 Bath
1 sf SqFt
2 Bed, 2 Bath Corner Upper w/ Tandem 2 Car Garage
2 Bed/2.0 Bath
1,495 sf SqFt
2 Bed, 2 Bath w/ Tandem 2 Car Garage - Upper Exterior
2 Bed/2.0 Bath
1 sf SqFt
2 Bed, 2 Bath w/ Tandem 2 Car Garage - Upper Interior
2 Bed/2.0 Bath
1,342 sf SqFt
3 Bed, 2 Bath + Den w/ 1 Car Garage - Lower Interior
3 Bed/2.0 Bath
2 sf SqFt
3 Bed, 2 Bath + Den w/ 2 Car Garage - Lower Exterior
3 Bed/2.0 Bath
2 sf SqFt
3 Bed, 2 Bath + Den w/ 2 Car Garage- Lower Exterior
3 Bed/2.0 Bath
2 sf SqFt
3 Bed, 2 Bath w/ Tandem 2 Car Garage - ADA Unit - Lower Interior
3 Bed/2.0 Bath
1 sf SqFt
.jpg?width=1024&quality=90)
.jpg?width=1024&quality=90)
.jpg?width=1024&quality=90)

.jpg?width=1024&quality=90)
&cropxunits=300&cropyunits=179&width=1024&quality=90)
&cropxunits=300&cropyunits=170&width=1024&quality=90)
&cropxunits=300&cropyunits=170&width=1024&quality=90)
&cropxunits=300&cropyunits=170&width=1024&quality=90)
.jpg?width=1024&quality=90)
.jpg?width=1024&quality=90)
.jpg?width=1024&quality=90)
.jpg?width=1024&quality=90)
&cropxunits=300&cropyunits=200&width=1024&quality=90)
&cropxunits=300&cropyunits=200&width=1024&quality=90)
.jpg?crop=(0,0,300,200)&cropxunits=300&cropyunits=200&width=1024&quality=90)
.jpg?crop=(0,0,300,257)&cropxunits=300&cropyunits=258&width=1024&quality=90)
&cropxunits=300&cropyunits=200&width=1024&quality=90)


.jpg?width=1024&quality=90)



.jpg?width=1024&quality=90)
.jpg?width=1024&quality=90)