Falcon Glen Apartments
5049 S. Falcon Glen Blvd, Greenfield, WI 53228
As soon as you drive in you’ll understand that Falcon Glen is a one of a kind community with sparkling ponds, lush landscaping and perennial gardens. Two and three-bedroom private entry arts and crafts style apartments feature 9-foot ceilings, in-home laundry, patio or deck, and attached one or two car garage. The stunning heavy-timbered Community Center with soaring 20’ fireplace is home to all the best amenities, including 24-hour fitness facilities, great room with caterer’s kitchen available for resident party rentals, sundeck with heated pool, and access to tennis courts and athletic fields at Whitnall High School campus. Highway 100 shops, restaurants, and freeway access are right around the corner. View more Request your own private tour
Key Features
Eco Friendly / Green Living Features:
Recycling
This property has an EcoScoreTM of 1 based on it's sustainable and green living features below.
Building Type: Apartment
Last Updated: March 8, 2025, 10:14 a.m.
Telephone: (414) 662-9719
All Amenities
- Property
- Community Center with pool and fitness center
- Clubhouse featuring over 3,000 square feet
- Community Room with catering kitchen available for private resident events
- On-Site Management and Maintenance
- Unit
- Full size washer/dryer
- Gas fireplace
- Tile and wood floors, slate dual opening fireplace, luxury deck tub, full glass shower enclosure, cathedral or tray ceiling
- Spacious patios or decks
- Premium appliance package featuring Whirlpool 20 CF refrigerator, gas or electric stove, microwave, dishwasher, washer and dryer
- Kitchen
- Premium high definition laminate countertops in kitchens
- Premium appliance package featuring Whirlpool 20 CF refrigerator, gas or electric stove, microwave, dishwasher, washer and dryer
- Health & Wellness
- Premium appliance package featuring Whirlpool 20 CF refrigerator, gas or electric stove, microwave, dishwasher, washer and dryer
- Community Center with pool and fitness center
- Smoke free buildings available
- Heated swimming pool with sundeck
- Tennis and athletic facilities available at adjoining Whitnall High School Campus
- Smoke Free Sections
- Green
- Property Wide Recycling
- Pets
- Pet friendly - no weight limit, doggie stations
- Parking
- 1 car garage under all Coach floor plans and 2 car garage under all Estate floor plans
- Carriage-style garage doors with automatic opener and keypad entry
- Private attached garage with automatic door opener and keypad entry
- Easy access to bus transit route with commuter parking
Other Amenities
- Expansive windows |
- 2-3 bedroom floor plans |
- Living areas from 1,263 to 2,040 square feet |
- 9-foot ceilings |
- Sound-attenuated wall and floor construction |
- Cherry/café stained, natural maple, or white kitchen cabinets with full overlay doors and 36” uppers |
- Craftsman-style wide painted woodwork with paneled doors and columns |
- Brushed bronze lever hardware throughout. |
- Matte-finish molded marble vanity tops and picture-frame mirrors in bathrooms |
- Kohler Coralais plumbing fixtures Integral shower and tub surrounds |
- State-of-the-art climate control system with individual thermostats |
- AOMA 2018 |
- AOMA 2015 Property Excellence Award |
- Private entry |
- Fitness Club with aerobic and strength conditioning equipment |
- Extensively landscaped 20-acre campus offering three ponds with illuminated fountains and nature reserve |
- Convenient to Interstate I-894 and I-43 |
- Award-winning Whitnall School District: Edgerton Elementary, Whitnall Middle and High Schools |
- Whitnall Schools |
- Adjoins Whitnall Campus |
- Whitnall Park |
- Hales Corners Park |
- Hwy. 100 shopping, restaurants, and entertainment |
- Near bus transit route |
- Near Park and Ride |
Available Units
| Floorplan | Beds/Baths | Rent | Track |
|---|---|---|---|
| 2 Bed, 2 Bath Lower Coach |
2 Bed/2.0 Bath 1 sf |
$2,164 - $3,155 |
|
| 2 Bed, 2 Bath Lower Deluxe Coach |
2 Bed/2.0 Bath 1 sf |
Ask for Pricing |
|
| 2 Bed, 2 Bath Lower Estate |
2 Bed/2.0 Bath 1 sf |
Ask for Pricing |
|
| 3 Bed, 2 Bath Upper Coach |
2 Bed/2.0 Bath 1 sf |
$2,021 - $3,765 |
|
| 3 Bed, 2 Bath Upper Coach |
3 Bed/2.0 Bath 0 sf |
Ask for Pricing |
|
| 3 Bed, 2 Bath Upper Deluxe Coach |
2 Bed/2.0 Bath 1 sf |
Ask for Pricing |
|
| 3 Bed, 2 Bath Upper Deluxe Coach |
3 Bed/2.0 Bath 0 sf |
Ask for Pricing |
|
| 3 Bed, 2 Bath Upper Estate |
2 Bed/2.0 Bath 2 sf |
$2,925 - $7,049 |
|
| 3 Bed, 2 Bath Upper Estate |
3 Bed/2.0 Bath 0 sf |
Ask for Pricing |
|
| FG Coach - 2 Bed, 2 Bath Lower |
2 Bed/2.0 Bath 1 sf |
$1,849 - $3,974 |
|
| FG Coach - 3 Bed, 2 Bath Upper |
2 Bed/2.0 Bath 1 sf |
$2,132 - $4,565 |
|
| FG Coach Deluxe - 2 Bed, 2 Bath Lower |
2 Bed/2.0 Bath 1 sf |
Call for details |
|
| FG Coach Deluxe - 3 Bed, 2 Bath Upper |
2 Bed/2.0 Bath 1 sf |
Call for details |
|
| FG Estate - 2 Bed, 2 Bath Lower |
2 Bed/2.0 Bath 1 sf |
Call for details |
|
| FG Estate - 3 Bed, 2 Bath Upper |
2 Bed/2.0 Bath 2 sf |
Call for details |
Floorplan Charts
2 Bed, 2 Bath Lower Coach
2 Bed/2.0 Bath
1 sf SqFt
2 Bed, 2 Bath Lower Deluxe Coach
2 Bed/2.0 Bath
1 sf SqFt
2 Bed, 2 Bath Lower Estate
2 Bed/2.0 Bath
1 sf SqFt
3 Bed, 2 Bath Upper Coach
2 Bed/2.0 Bath
1 sf SqFt
3 Bed, 2 Bath Upper Coach
3 Bed/2.0 Bath
0 sf SqFt
3 Bed, 2 Bath Upper Deluxe Coach
2 Bed/2.0 Bath
1 sf SqFt
3 Bed, 2 Bath Upper Deluxe Coach
3 Bed/2.0 Bath
0 sf SqFt
3 Bed, 2 Bath Upper Estate
2 Bed/2.0 Bath
2 sf SqFt
3 Bed, 2 Bath Upper Estate
3 Bed/2.0 Bath
0 sf SqFt
FG Coach - 2 Bed, 2 Bath Lower
2 Bed/2.0 Bath
1 sf SqFt
FG Coach - 3 Bed, 2 Bath Upper
2 Bed/2.0 Bath
1 sf SqFt
FG Coach Deluxe - 2 Bed, 2 Bath Lower
2 Bed/2.0 Bath
1 sf SqFt
FG Coach Deluxe - 3 Bed, 2 Bath Upper
2 Bed/2.0 Bath
1 sf SqFt
FG Estate - 2 Bed, 2 Bath Lower
2 Bed/2.0 Bath
1 sf SqFt
FG Estate - 3 Bed, 2 Bath Upper
2 Bed/2.0 Bath
2 sf SqFt
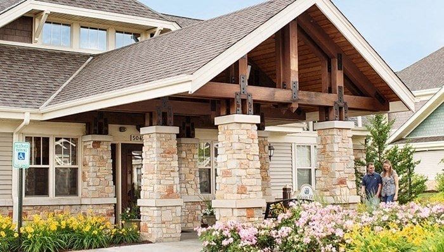
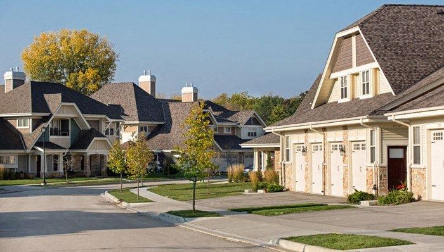
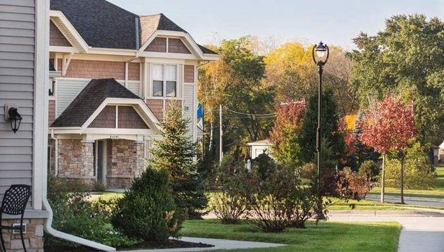
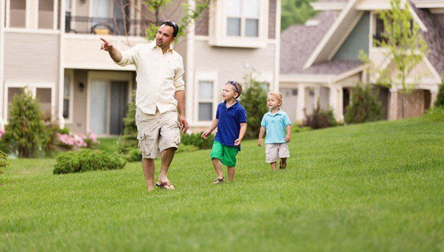
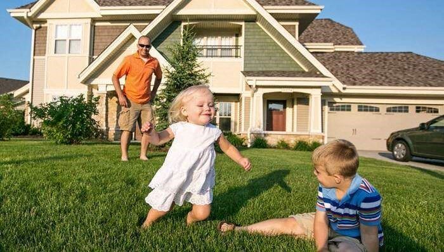
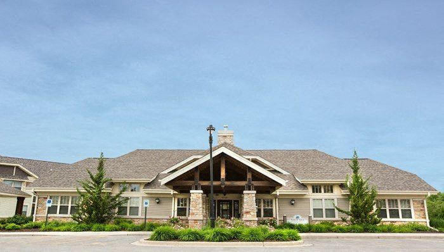
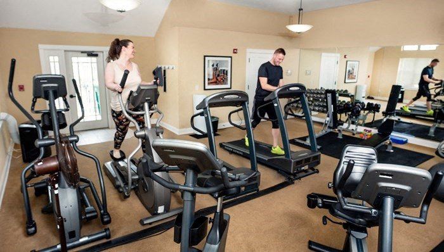
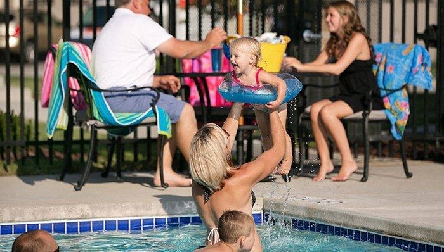
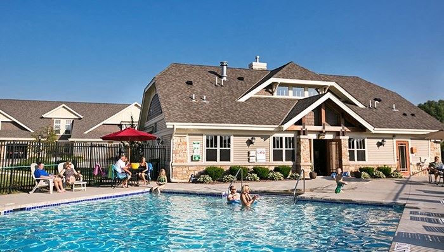


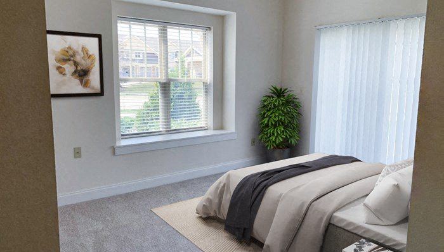
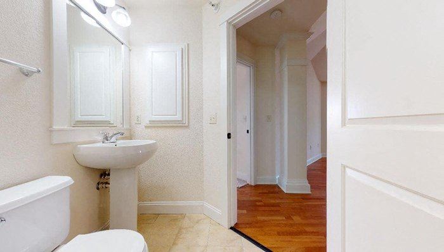
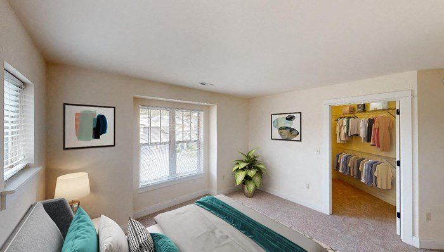
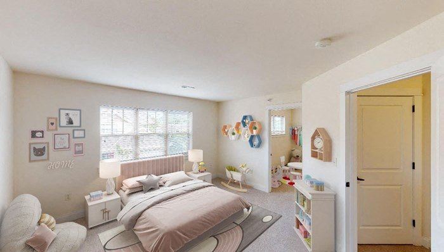
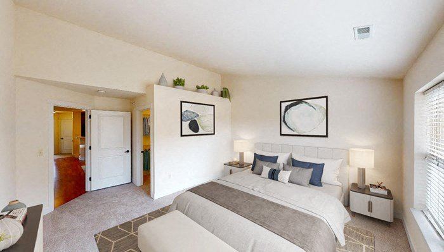
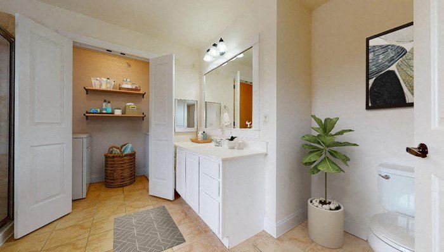
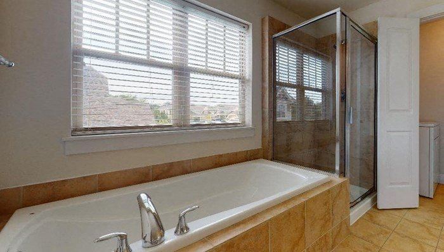
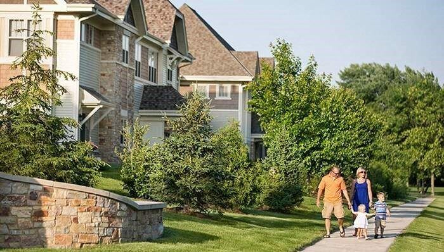
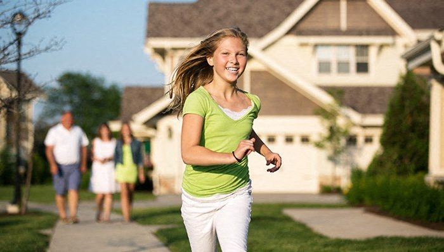
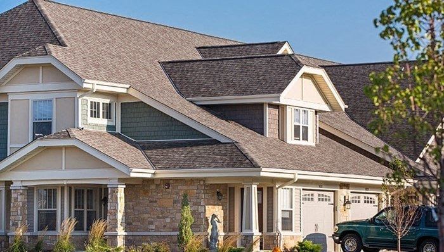
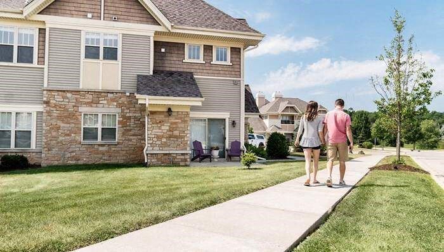
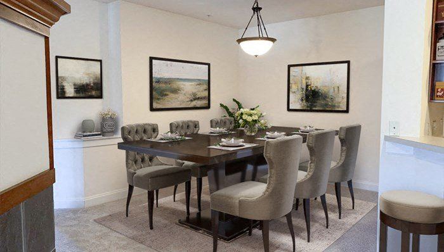
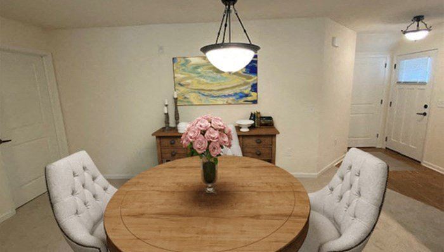
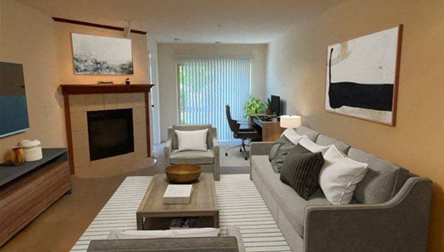
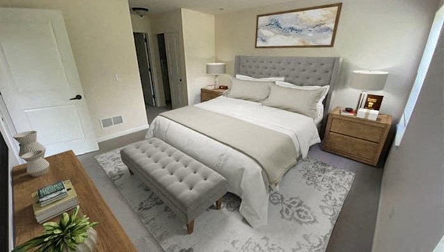
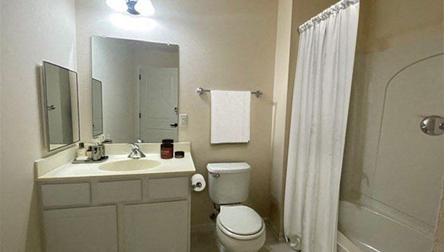
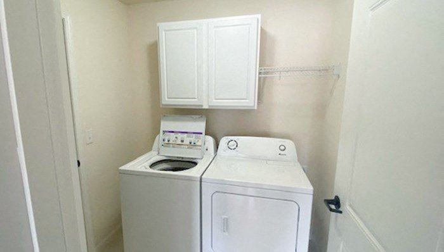
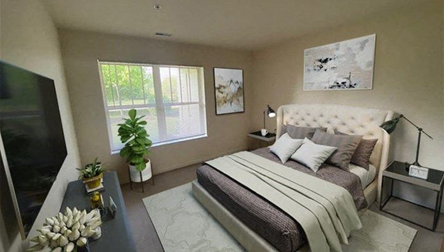
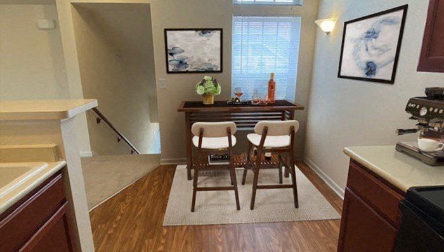
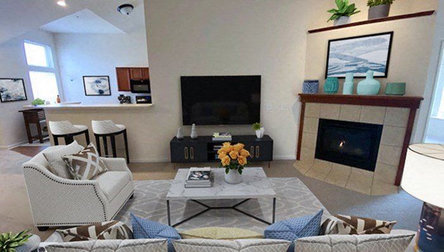
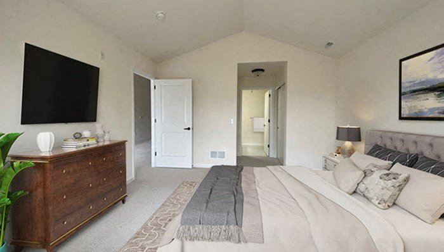

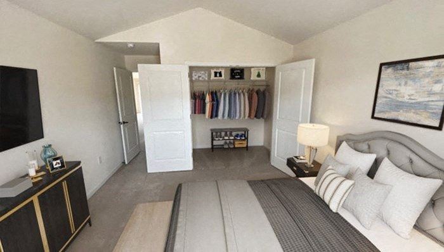
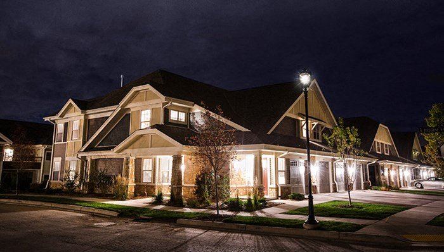

.jpg?width=1024&quality=90)
.jpg?width=1024&quality=90)
.jpg?width=1024&quality=90)