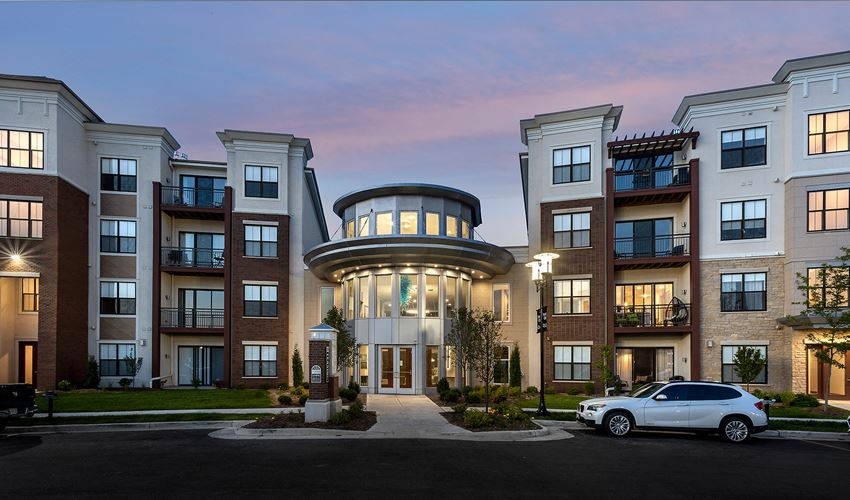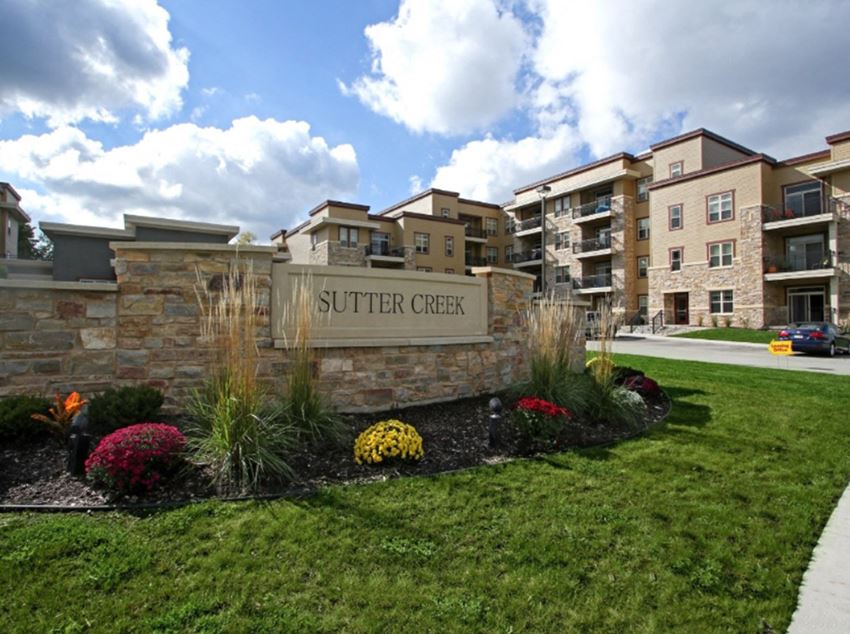[{'date': '2024-03-22 05:16:38.608000', 'lowrent': '$1,585 - $2,840'}, {'date': '2024-04-01 14:54:16.772000', 'lowrent': '$1,479 - $1,859'}, {'date': '2024-07-13 07:52:33.367000', 'lowrent': '$1,581 - $2,209'}, {'date': '2024-07-28 15:28:28.189000', 'lowrent': '$1,528 - $2,100'}, {'date': '2025-02-25 02:34:35.640000', 'lowrent': 'Ask for Pricing'}, {'date': '2025-03-31 23:47:53.187000', 'lowrent': '$1,619 - $4,228'}, {'date': '2025-04-10 00:27:31.441000', 'lowrent': 'Ask for Pricing'}, {'date': '2025-05-16 00:43:16.633000', 'lowrent': '$1,664 - $4,119'}, {'date': '2025-05-20 04:18:05.706000', 'lowrent': '$1,583 - $4,199'}, {'date': '2025-05-27 23:38:20.273000', 'lowrent': 'Ask for Pricing'}, {'date': '2025-06-21 17:42:19.317000', 'lowrent': '$1,711 - $4,228'}, {'date': '2025-06-28 22:49:39.356000', 'lowrent': '$1,690 - $4,444'}, {'date': '2025-07-05 05:51:47.929000', 'lowrent': '$1,598 - $4,222'}, {'date': '2025-07-25 18:38:40.898000', 'lowrent': '$1,602 - $4,213'}, {'date': '2025-07-30 08:43:37.988000', 'lowrent': '$1,606 - $4,231'}, {'date': '2025-08-05 03:02:00.803000', 'lowrent': '$1,595 - $4,301'}, {'date': '2025-08-12 16:00:36.048000', 'lowrent': '$1,591 - $4,175'}]
1 Bed, 1 Bath (B)
1 Bed/1.0 Bath
734 sf SqFt
[{'date': '2024-03-22 05:16:38.656000', 'lowrent': '$1,740 - $2,954'}, {'date': '2024-05-11 22:35:06.662000', 'lowrent': '$1,840 - $2,385'}, {'date': '2024-06-06 20:58:21.164000', 'lowrent': '$1,838 - $2,532'}, {'date': '2024-07-13 07:52:33.142000', 'lowrent': '$1,848 - $2,590'}, {'date': '2024-07-28 15:28:27.991000', 'lowrent': '$1,672 - $2,348'}, {'date': '2024-08-19 06:05:33.616000', 'lowrent': '$1,744 - $2,426'}, {'date': '2024-11-16 08:03:33.119000', 'lowrent': '$1,666 - $2,932'}, {'date': '2024-12-08 11:40:25.229000', 'lowrent': '$1,666 - $3,249'}, {'date': '2025-01-03 21:18:49.609000', 'lowrent': '$1,554 - $3,476'}, {'date': '2025-02-25 02:34:35.746000', 'lowrent': 'Ask for Pricing'}, {'date': '2025-05-08 02:03:45.460000', 'lowrent': '$1,931 - $4,726'}, {'date': '2025-05-16 00:43:16.673000', 'lowrent': '$1,845 - $4,529'}, {'date': '2025-05-20 04:18:05.747000', 'lowrent': '$1,756 - $4,327'}, {'date': '2025-05-27 23:38:19.884000', 'lowrent': '$1,671 - $4,143'}, {'date': '2025-05-31 16:09:53.333000', 'lowrent': '$1,780 - $4,384'}, {'date': '2025-06-15 04:02:25.342000', 'lowrent': '$1,893 - $4,638'}, {'date': '2025-06-28 22:49:39.143000', 'lowrent': '$1,893 - $4,512'}, {'date': '2025-07-05 05:51:47.724000', 'lowrent': '$1,781 - $4,660'}, {'date': '2025-07-15 00:53:11.131000', 'lowrent': '$1,801 - $4,430'}, {'date': '2025-07-25 18:38:40.705000', 'lowrent': '$1,814 - $4,423'}, {'date': '2025-08-05 03:02:00.988000', 'lowrent': '$1,814 - $4,743'}, {'date': '2025-08-12 16:00:36.149000', 'lowrent': '$1,814 - $4,603'}]
1 Bed, 1 Bath (C)
1 Bed/1.0 Bath
866 sf SqFt
[{'date': '2024-03-22 05:16:38.384000', 'lowrent': '$1,576 - $1,832'}, {'date': '2024-03-27 09:19:46.338000', 'lowrent': '$1,652 - $2,046'}, {'date': '2024-04-01 14:54:16.644000', 'lowrent': '$1,730 - $2,264'}, {'date': '2024-04-04 15:38:12.946000', 'lowrent': '$1,725 - $2,259'}, {'date': '2024-04-18 17:41:32.503000', 'lowrent': '$1,736 - $2,199'}, {'date': '2024-05-11 22:35:06.747000', 'lowrent': '$1,666 - $2,129'}, {'date': '2024-11-16 08:03:33.419000', 'lowrent': '$1,695 - $2,932'}, {'date': '2025-02-25 02:34:35.873000', 'lowrent': 'Ask for Pricing'}, {'date': '2025-04-18 15:43:59.446000', 'lowrent': '$1,852 - $4,787'}, {'date': '2025-04-24 09:44:48.869000', 'lowrent': '$1,873 - $4,830'}, {'date': '2025-05-08 02:03:45.495000', 'lowrent': '$1,929 - $4,747'}, {'date': '2025-05-16 00:43:16.711000', 'lowrent': '$1,842 - $4,550'}, {'date': '2025-05-20 04:18:05.784000', 'lowrent': '$1,753 - $4,347'}, {'date': '2025-05-27 23:38:19.976000', 'lowrent': '$1,668 - $4,162'}, {'date': '2025-05-31 16:09:53.725000', 'lowrent': 'Ask for Pricing'}]
1 Bed, 1 Bath (D)
1 Bed/1.0 Bath
865 sf SqFt
[{'date': '2024-03-22 05:16:38.514000', 'lowrent': '$1,646 - $2,072'}, {'date': '2024-03-27 09:19:46.191000', 'lowrent': '$1,726 - $2,193'}, {'date': '2024-04-01 14:54:16.868000', 'lowrent': '$1,726 - $2,183'}, {'date': '2024-07-28 15:28:28.039000', 'lowrent': '$1,715 - $2,011'}, {'date': '2024-11-16 08:03:33.467000', 'lowrent': '$1,801 - $3,246'}, {'date': '2025-02-25 02:34:35.975000', 'lowrent': 'Ask for Pricing'}]
1 Bed, 1 Bath (F)
1 Bed/1.0 Bath
996 sf SqFt
[{'date': '2024-03-22 05:16:38.563000', 'lowrent': '$1,715 - $2,124'}, {'date': '2024-03-27 09:19:46.241000', 'lowrent': '$1,795 - $2,219'}, {'date': '2024-04-01 14:54:16.688000', 'lowrent': '$1,880 - $2,462'}, {'date': '2024-04-04 15:38:12.989000', 'lowrent': '$1,880 - $2,451'}, {'date': '2024-04-18 17:41:32.599000', 'lowrent': '$1,875 - $2,378'}, {'date': '2024-05-11 22:35:06.575000', 'lowrent': '$1,968 - $2,552'}, {'date': '2024-06-06 20:58:21.038000', 'lowrent': '$1,905 - $2,556'}, {'date': '2024-06-08 13:51:19.351000', 'lowrent': '$1,903 - $2,556'}, {'date': '2024-07-13 07:52:33.273000', 'lowrent': '$2,027 - $2,840'}, {'date': '2024-07-28 15:28:28.088000', 'lowrent': '$1,875 - $2,625'}, {'date': '2024-08-19 06:05:33.659000', 'lowrent': '$1,923 - $2,673'}, {'date': '2024-11-16 08:03:33.248000', 'lowrent': '$1,834 - $3,443'}, {'date': '2024-12-08 11:40:25.344000', 'lowrent': '$1,834 - $3,520'}, {'date': '2025-01-03 21:18:49.697000', 'lowrent': '$1,834 - $4,468'}, {'date': '2025-02-25 02:34:35.330000', 'lowrent': '$1,768 - $3,098'}, {'date': '2025-03-19 22:52:47.096000', 'lowrent': '$1,871 - $3,660'}, {'date': '2025-03-31 23:47:53.101000', 'lowrent': '$1,955 - $3,810'}, {'date': '2025-04-10 00:27:31.481000', 'lowrent': '$1,997 - $4,274'}, {'date': '2025-04-24 09:44:48.793000', 'lowrent': '$2,018 - $4,319'}, {'date': '2025-05-08 02:03:45.605000', 'lowrent': 'Ask for Pricing'}, {'date': '2025-05-31 16:09:53.241000', 'lowrent': '$2,018 - $4,319'}, {'date': '2025-06-06 12:18:40.534000', 'lowrent': 'Ask for Pricing'}]
1 Bed, 1 Bath (J)
1 Bed/1.0 Bath
1,101 sf SqFt
[{'date': '2024-03-22 05:16:38.708000', 'lowrent': '$1,843 - $3,579'}, {'date': '2024-11-16 08:03:33.290000', 'lowrent': '$1,898 - $3,813'}, {'date': '2024-12-08 11:40:25.383000', 'lowrent': '$1,854 - $3,762'}, {'date': '2025-02-25 02:34:36.092000', 'lowrent': 'Ask for Pricing'}]
2 Bed, 2 Bath (B)
2 Bed/2.0 Bath
1,163 sf SqFt
[{'date': '2024-03-22 05:16:38.455000', 'lowrent': '$2,022 - $2,682'}, {'date': '2024-03-27 09:19:46.096000', 'lowrent': '$2,333 - $3,005'}, {'date': '2024-04-01 14:54:16.732000', 'lowrent': '$2,155 - $2,935'}, {'date': '2024-04-04 15:38:13.029000', 'lowrent': '$2,282 - $3,081'}, {'date': '2024-04-18 17:41:32.695000', 'lowrent': '$2,477 - $3,291'}, {'date': '2024-05-11 22:35:06.618000', 'lowrent': '$2,338 - $3,265'}, {'date': '2024-06-06 20:58:21.513000', 'lowrent': '$2,226 - $3,142'}, {'date': '2024-07-28 15:28:28.395000', 'lowrent': '$2,704 - $3,680'}, {'date': '2024-08-19 06:05:33.703000', 'lowrent': '$2,409 - $2,832'}, {'date': '2024-08-23 13:20:26.670000', 'lowrent': '$2,459 - $2,887'}, {'date': '2024-11-16 08:03:33.163000', 'lowrent': '$2,244 - $4,430'}, {'date': '2024-12-08 11:40:25.267000', 'lowrent': '$2,232 - $5,156'}, {'date': '2024-12-13 19:03:00.616000', 'lowrent': '$2,222 - $5,156'}, {'date': '2024-12-14 18:20:12.957000', 'lowrent': '$2,221 - $5,156'}, {'date': '2025-01-03 21:18:49.653000', 'lowrent': '$2,180 - $4,910'}, {'date': '2025-02-25 02:34:35.433000', 'lowrent': '$2,432 - $6,033'}, {'date': '2025-03-19 22:52:47.207000', 'lowrent': '$2,374 - $5,914'}, {'date': '2025-03-24 21:28:47.618000', 'lowrent': '$2,362 - $6,803'}, {'date': '2025-03-31 23:47:53.140000', 'lowrent': '$2,302 - $6,645'}, {'date': '2025-04-10 00:27:31.525000', 'lowrent': '$2,316 - $5,828'}, {'date': '2025-04-24 09:44:48.831000', 'lowrent': '$2,201 - $5,509'}, {'date': '2025-05-02 06:02:01.340000', 'lowrent': '$2,555 - $6,208'}, {'date': '2025-05-08 02:03:45.412000', 'lowrent': '$2,568 - $7,479'}, {'date': '2025-05-16 00:43:16.752000', 'lowrent': '$2,579 - $7,505'}, {'date': '2025-05-20 04:18:05.826000', 'lowrent': '$2,566 - $4,568'}, {'date': '2025-05-27 23:38:20.075000', 'lowrent': '$2,568 - $4,576'}, {'date': '2025-05-31 16:09:53.429000', 'lowrent': '$2,539 - $4,526'}, {'date': '2025-06-06 12:18:40.035000', 'lowrent': '$2,495 - $4,793'}, {'date': '2025-06-15 04:02:25.442000', 'lowrent': '$2,321 - $4,151'}, {'date': '2025-06-21 17:42:19.497000', 'lowrent': '$2,436 - $6,666'}, {'date': '2025-06-28 22:49:39.255000', 'lowrent': '$2,386 - $6,643'}, {'date': '2025-07-05 05:51:47.824000', 'lowrent': '$2,386 - $7,097'}, {'date': '2025-07-09 03:52:49.028000', 'lowrent': '$2,267 - $6,628'}, {'date': '2025-07-25 18:38:40.797000', 'lowrent': '$2,256 - $6,515'}, {'date': '2025-08-05 03:02:01.171000', 'lowrent': '$2,297 - $7,416'}, {'date': '2025-08-12 16:00:36.251000', 'lowrent': '$2,266 - $6,251'}, {'date': '2025-08-19 13:37:03.060000', 'lowrent': '$2,406 - $6,563'}]
2 Bed, 2 Bath (J)
2 Bed/2.0 Bath
1,320 sf SqFt
[{'date': '2024-03-22 05:16:38.815000', 'lowrent': '$2,280 - $5,573'}, {'date': '2024-07-13 07:52:33.638000', 'lowrent': '$2,615 - $3,596'}, {'date': '2024-11-16 08:03:33.207000', 'lowrent': '$2,074 - $4,114'}, {'date': '2024-12-08 11:40:25.303000', 'lowrent': '$2,048 - $4,173'}, {'date': '2024-12-13 19:03:00.660000', 'lowrent': '$2,039 - $4,170'}, {'date': '2024-12-14 18:20:13.006000', 'lowrent': '$2,039 - $4,169'}, {'date': '2025-01-03 21:18:49.940000', 'lowrent': '$2,000 - $4,046'}, {'date': '2025-02-25 02:34:35.538000', 'lowrent': '$2,418 - $5,987'}, {'date': '2025-03-19 22:52:47.315000', 'lowrent': '$2,368 - $5,867'}, {'date': '2025-03-31 23:47:53.224000', 'lowrent': '$2,308 - $5,727'}, {'date': '2025-04-10 00:27:31.565000', 'lowrent': '$2,310 - $5,739'}, {'date': '2025-04-24 09:44:49.112000', 'lowrent': 'Ask for Pricing'}]
2 Bed, 2 Bath (L)
2 Bed/2.0 Bath
1,222 sf SqFt
[{'date': '2024-03-22 05:16:38.863000', 'lowrent': '$2,269 - $6,120'}, {'date': '2024-07-13 07:52:33.320000', 'lowrent': '$2,809 - $3,867'}, {'date': '2024-07-28 15:28:28.140000', 'lowrent': '$2,679 - $3,645'}, {'date': '2024-08-19 06:05:33.573000', 'lowrent': '$2,396 - $3,178'}, {'date': '2024-08-23 13:20:26.536000', 'lowrent': '$2,429 - $3,220'}, {'date': '2024-11-16 08:03:33.512000', 'lowrent': '$2,114 - $4,210'}, {'date': '2025-02-25 02:34:36.302000', 'lowrent': 'Ask for Pricing'}, {'date': '2025-05-27 23:38:20.172000', 'lowrent': '$2,538 - $4,898'}, {'date': '2025-05-31 16:09:53.527000', 'lowrent': '$2,509 - $4,846'}, {'date': '2025-06-06 12:18:40.136000', 'lowrent': '$2,465 - $4,743'}, {'date': '2025-06-15 04:02:25.546000', 'lowrent': '$2,290 - $4,433'}, {'date': '2025-06-21 17:42:19.588000', 'lowrent': '$2,406 - $4,638'}, {'date': '2025-06-28 22:49:39.460000', 'lowrent': '$2,355 - $4,547'}, {'date': '2025-07-05 05:51:48.025000', 'lowrent': '$2,344 - $4,547'}, {'date': '2025-07-09 03:52:49.243000', 'lowrent': '$2,225 - $4,324'}, {'date': '2025-07-15 00:53:11.571000', 'lowrent': '$2,225 - $6,173'}, {'date': '2025-07-25 18:38:40.993000', 'lowrent': '$2,185 - $6,066'}, {'date': '2025-07-30 08:43:38.083000', 'lowrent': '$2,197 - $5,869'}]
2 Bed, 2 Bath (M)
2 Bed/2.0 Bath
1,342 sf SqFt
[{'date': '2024-03-22 05:16:38.914000', 'lowrent': '$2,474 - $6,341'}, {'date': '2024-05-11 22:35:07.016000', 'lowrent': '$2,397 - $2,814'}, {'date': '2024-12-08 11:40:25.425000', 'lowrent': '$2,324 - $6,380'}, {'date': '2025-02-25 02:34:36.404000', 'lowrent': 'Ask for Pricing'}]
2 Bed, 2 Bath (P)
2 Bed/2.0 Bath
1,483 sf SqFt
[{'date': '2024-03-22 05:16:38.767000', 'lowrent': '$1,872 - $4,831'}, {'date': '2024-11-16 08:03:33.331000', 'lowrent': '$1,914 - $3,825'}, {'date': '2024-12-08 11:40:25.588000', 'lowrent': '$1,914 - $3,876'}, {'date': '2025-02-25 02:34:36.195000', 'lowrent': 'Ask for Pricing'}, {'date': '2025-04-10 00:27:31.762000', 'lowrent': '$1,999 - $3,569'}, {'date': '2025-04-18 15:43:59.488000', 'lowrent': '$2,012 - $3,572'}, {'date': '2025-04-24 09:44:49.072000', 'lowrent': 'Ask for Pricing'}, {'date': '2025-07-15 00:53:11.461000', 'lowrent': '$1,950 - $5,463'}]
2 Bed, 2 Bath (i)
2 Bed/2.0 Bath
1,153 sf SqFt



.jpg?width=1024&quality=90)
.jpg?width=1024&quality=90)

.jpg?width=1024&quality=90)


.jpg?width=1024&quality=90)
.jpg?width=1024&quality=90)
.jpg?width=1024&quality=90)
%20FOR%20WEB.jpg?width=1024&quality=90)
.jpg?width=1024&quality=90)
.jpg?width=1024&quality=90)







.jpg?width=1024&quality=90)
.png?width=480&quality=90)
.png?width=480&quality=90)
.png?width=480&quality=90)
.png?width=480&quality=90)
.png?width=480&quality=90)
.png?width=480&quality=90)
(1).png?width=480&quality=90)
.png?width=480&quality=90)
.png?width=480&quality=90)
.png?width=480&quality=90)
.png?width=480&quality=90)



.jpg?width=1024&quality=90)
.jpg?width=1024&quality=90)


&cropxunits=300&cropyunits=200&width=1024&quality=90)
.jpg?width=480&quality=90)


.jpg?width=1024&quality=90)
.jpg?width=1024&quality=90)
