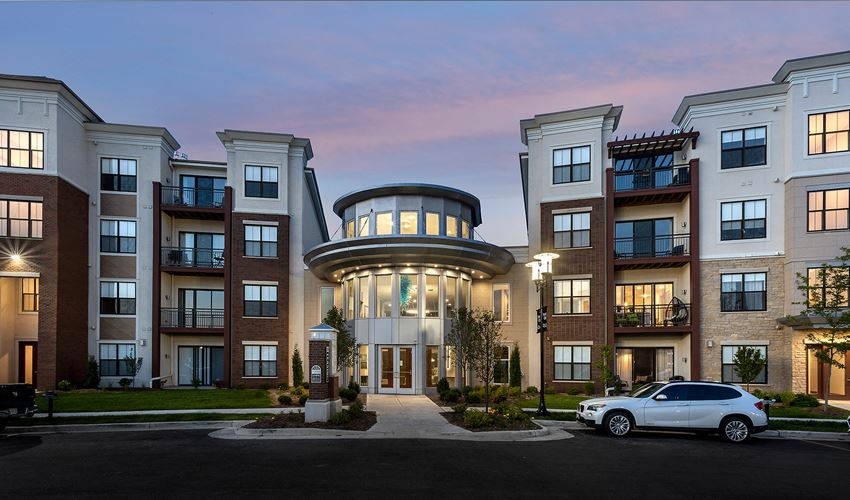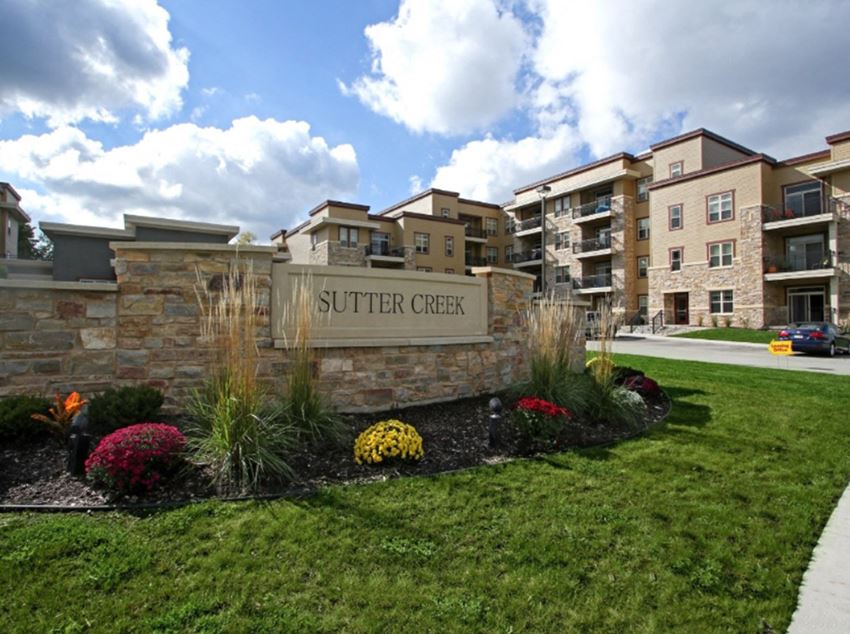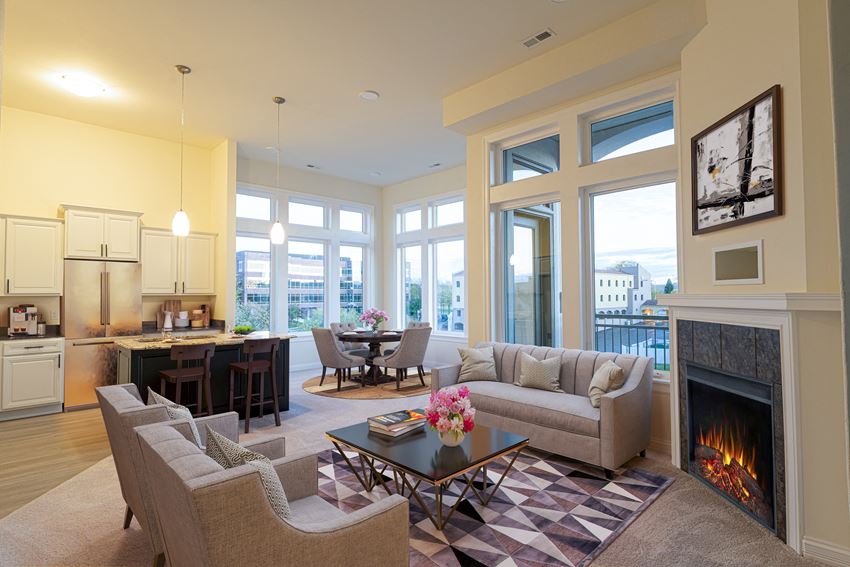EastTown At Poplar Creek Town Center
20200 Poplar Creek Parkway, Brookfield, Wi 53045
Apartments in Brookfield, WI Poplar Creek is an exciting new mixed-use luxury community near Goerke's Corners in Brookfield - a location that's hard to beat! Within walking distance to the Corners of Brookfield, offering trendy shopping and dining options, we are just minutes away from the businesses and entertainment of Bluemound Rd., the Brookfield Mall area, and the Interstate. This incredible neighborhood consists of one commercial building and two luxury leased residential buildings interconnected by a sun-drenched, 2-story Community Center. In addition to the 138 smoke-free residences, residents enjoy an outdoor plaza with swimming pool and tanning deck, Fitness Center, Yoga Studio, Pet Grooming Spa, Maker's Room, Community Room and Caterer's Kitchen, available for your private events. Welcome to A New Town Neighborhood...Welcome to Poplar Creek. NOW OPEN! View more Request your own private tour
Key Features
Eco Friendly / Green Living Features:
Recycling
EV Car Chargers
This property has an EcoScoreTM of 2 based on it's sustainable and green living features below.
Building Type: Apartment
Total Units: 138
Last Updated: Aug. 19, 2025, 11:27 a.m.
All Amenities
- Property
- Extra Storage
- Pet Friendly Community w/ Pet Grooming Salon
- On-Site Management
- On-Site Maintenance
- 24 Hour Emergency Maintenance
- Community Center
- Elevator
- BBQ/Picnic Area
- Smoke-Free Community
- Unit
- Full-Sized Washer & Dryer In-Unit
- Central Air Conditioning
- Gas Fireplaces
- Private Patio/Balcony
- Kitchen
- Premium Appliances Including Refrigerator, Range/Stove, Built-In Microwave, Dishwasher, and Ice Maker
- Health & Wellness
- Heated Pool w/ Tanning Deck
- Fitness Center & Yoga Studio
- Free Weights
- Bike Racks
- Smoke Free Sections
- Green
- Property Wide Recycling
- Electric Car Charging Station
- Pets
- Pet Friendly Community w/ Pet Grooming Salon
- Outdoor Amenities
- BBQ/Picnic Area
- Parking
- Underground Parking Included
- Off Street Parking
Other Amenities
- Cherry Stained Maple Kitchen Cabinets |
- 9-Foot Ceilings |
- Granite Top Kitchen Island |
- High-End Kohler Plumbing Fixtures |
- Matte Marble Vanity Tops in Bathrooms w/ Picture Frame Mirrors |
- Brushed Bronze Lever Hardware |
- Classic Wide Painted Woodwork w/ Four-Panel Doors |
- Smart Plugs |
- Smart Locks |
- ADA Unit |
- Custom Built-in Shelving |
- Short Term Leases Offered |
- Online Payments Accepted |
- Smart Locks |
- Amazon Hub |
- Maker's Space |
- Private Park |
- Easy Access to Expressways |
Available Units
| Floorplan | Beds/Baths | Rent | Track |
|---|---|---|---|
| EastTown - C - 1 Bed - 1 Bath |
1 Bed/1.0 Bath 849 sf |
$1,981 - $6,353 Available Now |
|
| EastTown - D - 1 Bed - 1 Bath |
1 Bed/1.0 Bath 862 sf |
Ask for Pricing Available Now |
|
| EastTown - J - 2 Bed - 2 Bath |
2 Bed/2.0 Bath 1,161 sf |
$1,964 - $6,366 Available Now |
|
| EastTown - K - 2 Bed - 2 bath |
2 Bed/2.0 Bath 1,167 sf |
$1,931 - $5,330 Available Now |
|
| EastTown - L - 2 Bed - 2 Bath |
2 Bed/2.0 Bath 1,234 sf |
$2,247 - $7,146 Available Now |
|
| EastTown - M - 1 Bed - 1 Bath |
1 Bed/1.0 Bath 1,155 sf |
Ask for Pricing Available Now |
|
| EastTown - N - 2 Bed - 2 Bath |
2 Bed/2.0 Bath 1,221 sf |
Ask for Pricing Available Now |
Floorplan Charts
EastTown - C - 1 Bed - 1 Bath
1 Bed/1.0 Bath
849 sf SqFt
EastTown - J - 2 Bed - 2 Bath
2 Bed/2.0 Bath
1,161 sf SqFt
EastTown - K - 2 Bed - 2 bath
2 Bed/2.0 Bath
1,167 sf SqFt
EastTown - L - 2 Bed - 2 Bath
2 Bed/2.0 Bath
1,234 sf SqFt

&cropxunits=300&cropyunits=200&width=1024&quality=90)




&cropxunits=300&cropyunits=200&width=1024&quality=90)


&cropxunits=300&cropyunits=200&width=1024&quality=90)
&cropxunits=300&cropyunits=200&width=1024&quality=90)


&cropxunits=300&cropyunits=200&width=1024&quality=90)



.jpg?width=1024&quality=90)
.jpg?width=1024&quality=90)
.jpg?width=1024&quality=90)
.jpg?width=1024&quality=90)
.jpg?crop=(0,0,300,225)&cropxunits=300&cropyunits=225&width=1024&quality=90)
.jpg?width=1024&quality=90)
.jpg?crop=(0,0,300,225)&cropxunits=300&cropyunits=225&width=1024&quality=90)
.png?width=480&quality=90)
.png?width=480&quality=90)
.png?width=480&quality=90)
.png?width=480&quality=90)
.png?width=480&quality=90)
.png?width=480&quality=90)
.png?width=480&quality=90)



.jpg?width=1024&quality=90)
.jpg?width=1024&quality=90)


&cropxunits=300&cropyunits=200&width=1024&quality=90)
.jpg?width=480&quality=90)



.jpg?width=1024&quality=90)
.jpg?width=1024&quality=90)
