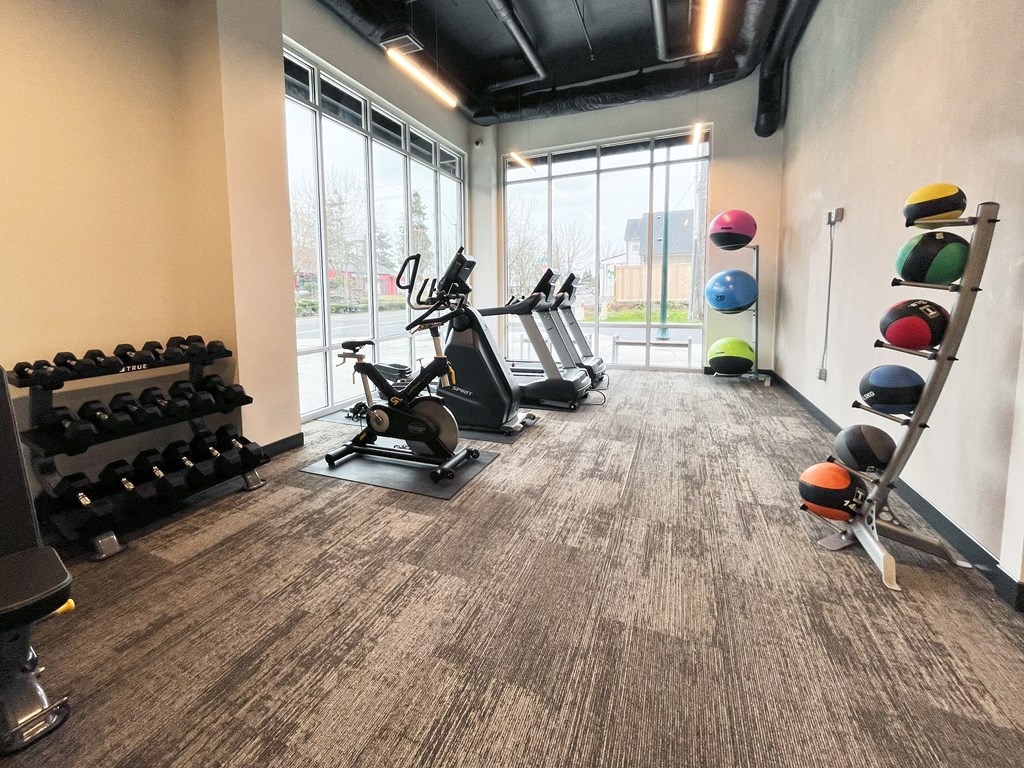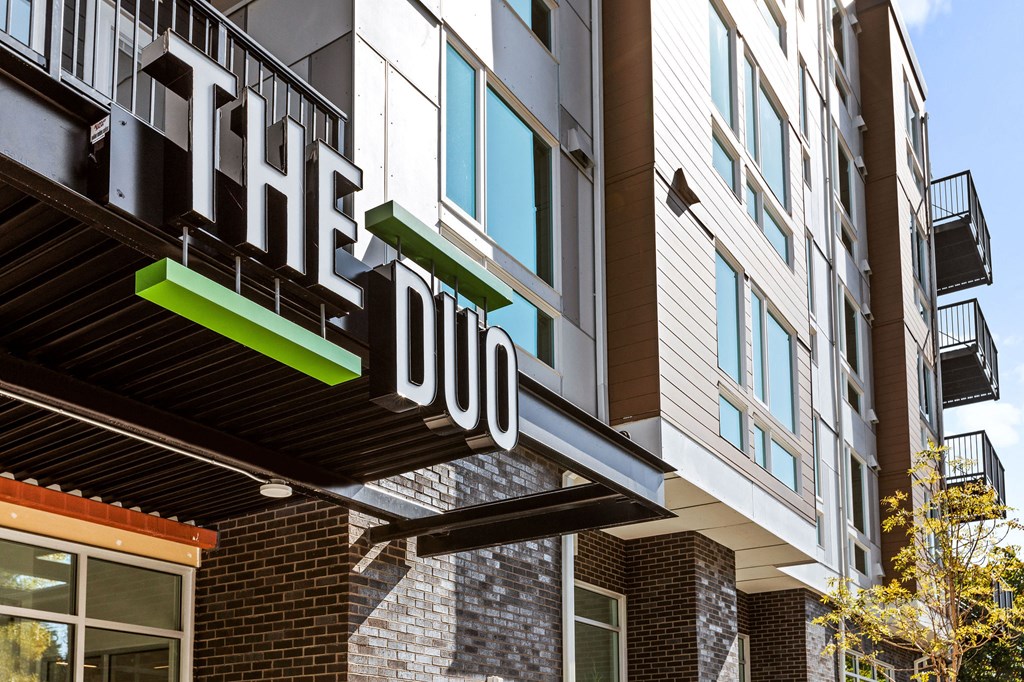The Duo
4201 Bridgeport Way W, University Place, Wa 98466
At The Duo Apartments, we take urban living to new heights. Our apartments in University Place to blend seamlessly with the city, giving you the perfect home to unwind at the end of the day. We are proud to offer residents a brand-new community jam-packed with shared commodities such as a newly designed fitness center, an outdoor patio lounge and barbecue area, and a rec room. Plus, our friendly and highly experienced on-site maintenance team is ready to help! Submit an application today and make one of our studio, one, and two-bedroom residences ranging from 472 to 989 square feet your new home! View more Request your own private tour
Key Features
Eco Friendly / Green Living Features:
Currently there are no featured eco-amenities or green living/sustainability features at this property.
Building Type: Apartment
Total Units: 104
Last Updated: July 13, 2025, 1:21 p.m.
All Amenities
- Property
- Elevator
- Controlled Access
- On-Site Management
- On-Site Maintenance
- Unit
- Faux Wood Flooring
- Full Size Washer/Dryer
- Patio/Balcony
- Private Patio/Deck *Select Homes
- Outdoor Patio Lounge
- Kitchen
- Stainless Steel Appliances including Stove, Microwave and Dishwasher
- Garbage Disposal
- Health & Wellness
- Fitness Center
- Free Weights
- Technology
- High Speed Internet
- Pets
- Pet Friendly
- Parking
- Garages *available for rent
- Off Street Parking
- Carport
Other Amenities
- 9-12 Foot Ceilings |
- Designer Interior Color Schemes |
- Pantry |
- A/C Port *Available Select Units |
- Ice Maker |
- Electronic Thermostat |
- Spacious Closets |
- Soft Close Drawers |
- Recreation Room |
- Parcel Lockers |
Available Units
| Floorplan | Beds/Baths | Rent | Track |
|---|---|---|---|
| 1 Bed 1 Bath A |
1 Bed/1.0 Bath 474 sf |
Ask for Pricing Available Now |
|
| 1 Bed 1 Bath B |
1 Bed/1.0 Bath 482 sf |
Ask for Pricing Available Now |
|
| 1 Bed 1 Bath C |
1 Bed/1.0 Bath 497 sf |
Ask for Pricing Available Now |
|
| 1 Bed 1 Bath D |
1 Bed/1.0 Bath 555 sf |
Ask for Pricing Available Now |
|
| 1 Bed 1 Bath E |
1 Bed/1.0 Bath 557 sf |
Ask for Pricing Available Now |
|
| 1 Bed 1 Bath F |
1 Bed/1.0 Bath 0 sf |
Ask for Pricing Available Now |
|
| 1 Bed 1 Bath G |
1 Bed/1.0 Bath 626 sf |
Ask for Pricing Available Now |
|
| 1 Bed 1 Bath H |
1 Bed/1.0 Bath 631 sf |
Ask for Pricing Available Now |
|
| 1 Bed 1 Bath I |
1 Bed/1.0 Bath 637 sf |
Ask for Pricing Available Now |
|
| 1 Bed 1 Bath J |
1 Bed/1.0 Bath 680 sf |
Ask for Pricing Available Now |
|
| 1 Bed 1 Bath K |
1 Bed/1.0 Bath 721 sf |
Ask for Pricing Available Now |
|
| 1 Bed 1 Bath L |
1 Bed/1.0 Bath 725 sf |
Ask for Pricing Available Now |
|
| 1 Bed 1 Bath M |
1 Bed/1.0 Bath 736 sf |
Ask for Pricing Available Now |
|
| 2 Bed 1 Bath A |
2 Bed/1.0 Bath 803 sf |
$2,299 - $2,452 Available Now |
|
| 2 Bed 1 Bath B |
2 Bed/1.0 Bath 848 sf |
$2,399 - $2,700 Available Now |
|
| 2 Bed 2 Bath A |
2 Bed/2.0 Bath 877 sf |
$2,400 Available Now |
|
| 2 Bed 2 Bath B |
2 Bed/2.0 Bath 0 sf |
Ask for Pricing Available Now |
|
| 2 Bed 2 Bath C |
2 Bed/2.0 Bath 907 sf |
Ask for Pricing Available Now |
|
| 2 Bed 2 Bath D |
2 Bed/2.0 Bath 989 sf |
$2,858 - $2,958 Available Now |
|
| Open One Bedroom A |
0 Bed/1.0 Bath 472 sf |
Ask for Pricing Available Now |
|
| Open One Bedroom B |
0 Bed/1.0 Bath 488 sf |
Ask for Pricing Available Now |
|
| Open One Bedroom C |
0 Bed/1.0 Bath 490 sf |
Ask for Pricing Available Now |
|
| Open One Bedroom D |
0 Bed/1.0 Bath 495 sf |
Ask for Pricing Available Now |
|
| Open One Bedroom E |
0 Bed/1.0 Bath 506 sf |
Ask for Pricing Available Now |
|
| Open One Bedroom F |
0 Bed/1.0 Bath 546 sf |
$1,535 - $1,625 Available Now |
|
| Open One Bedroom G |
0 Bed/1.0 Bath 586 sf |
Ask for Pricing Available Now |
Floorplan Charts
1 Bed 1 Bath A
1 Bed/1.0 Bath
474 sf SqFt
1 Bed 1 Bath B
1 Bed/1.0 Bath
482 sf SqFt
1 Bed 1 Bath C
1 Bed/1.0 Bath
497 sf SqFt
1 Bed 1 Bath D
1 Bed/1.0 Bath
555 sf SqFt
1 Bed 1 Bath E
1 Bed/1.0 Bath
557 sf SqFt
1 Bed 1 Bath F
1 Bed/1.0 Bath
0 sf SqFt
1 Bed 1 Bath G
1 Bed/1.0 Bath
626 sf SqFt
1 Bed 1 Bath H
1 Bed/1.0 Bath
631 sf SqFt
1 Bed 1 Bath I
1 Bed/1.0 Bath
637 sf SqFt
1 Bed 1 Bath J
1 Bed/1.0 Bath
680 sf SqFt
1 Bed 1 Bath K
1 Bed/1.0 Bath
721 sf SqFt
1 Bed 1 Bath L
1 Bed/1.0 Bath
725 sf SqFt
1 Bed 1 Bath M
1 Bed/1.0 Bath
736 sf SqFt
2 Bed 1 Bath A
2 Bed/1.0 Bath
803 sf SqFt
2 Bed 1 Bath B
2 Bed/1.0 Bath
848 sf SqFt
2 Bed 2 Bath A
2 Bed/2.0 Bath
877 sf SqFt
2 Bed 2 Bath B
2 Bed/2.0 Bath
0 sf SqFt
2 Bed 2 Bath C
2 Bed/2.0 Bath
907 sf SqFt
2 Bed 2 Bath D
2 Bed/2.0 Bath
989 sf SqFt
Open One Bedroom A
0 Bed/1.0 Bath
472 sf SqFt
Open One Bedroom B
0 Bed/1.0 Bath
488 sf SqFt
Open One Bedroom C
0 Bed/1.0 Bath
490 sf SqFt
Open One Bedroom D
0 Bed/1.0 Bath
495 sf SqFt
Open One Bedroom E
0 Bed/1.0 Bath
506 sf SqFt
Open One Bedroom F
0 Bed/1.0 Bath
546 sf SqFt
Open One Bedroom G
0 Bed/1.0 Bath
586 sf SqFt
.jpg?width=1024&quality=90)
.jpg?width=1024&quality=90)
.jpg?width=1024&quality=90)


.jpg?width=1024&quality=90)
.jpg?width=1024&quality=90)
.jpg?width=1024&quality=90)
.jpg?width=1024&quality=90)
.jpg?width=1024&quality=90)
.jpg?width=1024&quality=90)







.jpg?width=1024&quality=90)
.jpg?width=1024&quality=90)































































.jpg?width=850&mode=pad&bgcolor=333333&quality=80)

